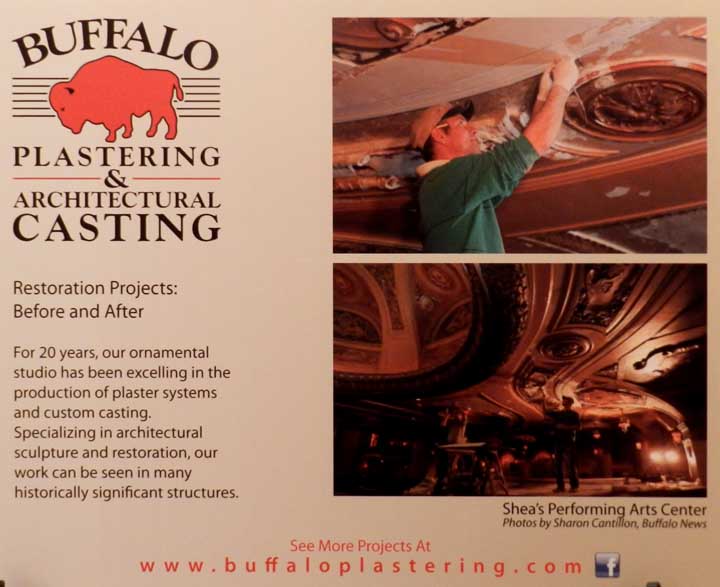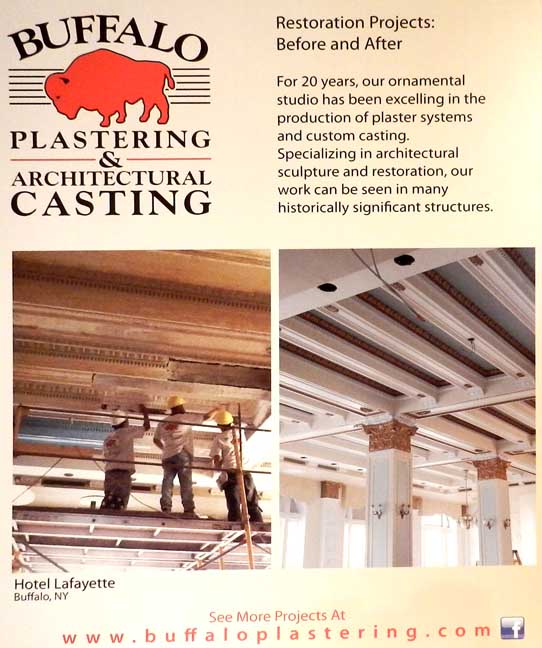For
exterior pieces,
Buffalo Plastering & Architectural Casting uses
glass
fiber
reinforced
concrete - GFRC - a weatherproof material.
GFRC
is a thin shell cast material making it lightweight. The
addition of cast glass fibers [material made from extremely fine fibers
of glass] acting as reinforcement creates durability without requiring
embedded steel.
The lightness of GFRC also makes it an efficient and cost effective
material to install. Where many similar products require massive
additional structuring to hold their weight, this lightweight product
can often be supported with only the existing studs and framing in
place.
Paired
putto/
acanthus leaf grotesques:
"... this insatiable desire of man sometimes prefers to an ordinary
building, with its pillars and doors, one falsely constructed in
grotesque style, with pillars formed of
children growing out of stalks of flowers,
with architraves and cornices of branches of myrtle and doorways of
reeds and other things, all seeming impossible and contrary to reason,
yet yet it may be really great work if it is performed by a skillful
artist." - Francisco de Holanda, in his third dialog of
Da Pintura Antiga, 1548.



























