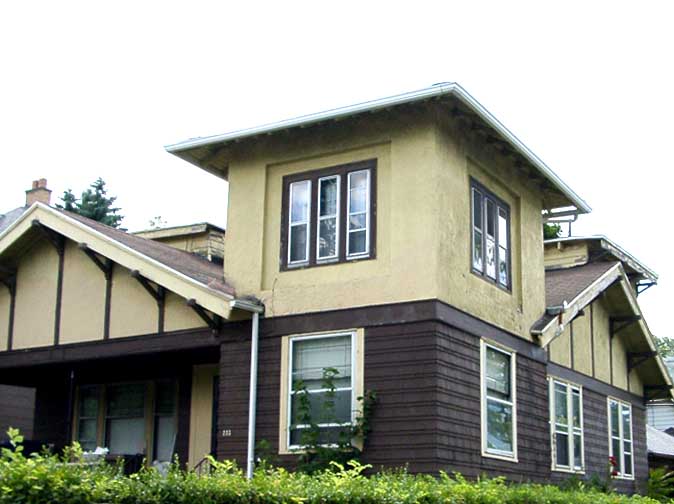|
"Airplane" bungalow: single
room on the second story "[A] novel way that attic levels were incorporated into bungalow design is seen in a hybrid form known as the airplane bungalow. "In these homes, an attic-level room was designed to project above the peak of the main roofline, making such a room similar to the raised cockpit of an early twentieth-century airplane. Set above the broad sweep of the bungalow's roofline, comparable toan airplane's wings, this upper room was often first built as a screened-in sleeping porch. "Later, many such spaces were enclosed to create a playroom, extra bedroom space, or a retreat. Its desirability was enhanced by the fact that it was likely to have the best view in the house, as well as the ability to catch cooling breezes from its lofty height."
|
