
Sears House - Table of Contents
Charles B. and Florence Sears House
75 Barker Street, Buffalo, NY
Built in 1914
Federal/Colonial Style
Bley & Lyman, architects
This most interesting property looks as if it were built in the late 1700s but was actually built in 1914 for Charles Brown Sears, Esq. and his wife Florence as a nearly exact replica of a home in a New England seaside community, perhaps Nantucket. Mr. Sears was born in Brooklyn, admitted to the New York State Bar Association in 1895 and practiced law in Buffalo until 1917, when he began his long and distinguished judicial career as a justice of the Supreme Court of New York until 1940. The UB law school is named in his memory. Other owners include Daniel J. Kenefick, who first served as a Buffalo city judge prior to being a justice of the New York State Supreme Court, and the present owner, who was a prominent trial lawyer specializing in defending liability lawsuits. He and his wife lived in this house since 1950. This home is like no other in the Linwood Preservation District. Its unusual exterior has a clapboard front and stucco/concrete sides, plus a symmetrical series of double hung south-facing windows which allow a maximum of sunlight. Built in a New England Federal/Colonial style, it is nestled amidst predominantly Victorian properties and is quite a standout in the neighborhood, admired frequently by passersby and neighbors alike. Decorated in a traditional style, the home offers large, bright rooms, many with fireplaces (there are a total of four) and most with hardwood floors. The gracious living room offers natural walnut trim throughout and French doors leading to a terrace and beautiful back yard, and a new Auburn Watson-designed kitchen with granite countertops. Aside from the kitchen, recent improvements to the property include interior plastering and repainting, upgrades to the bathrooms, extensive re-landscaping of the front and rear gardens, and a total roof replacement. - Reprinted with permission from the 2012 Linwood Tour of Homes brochure |
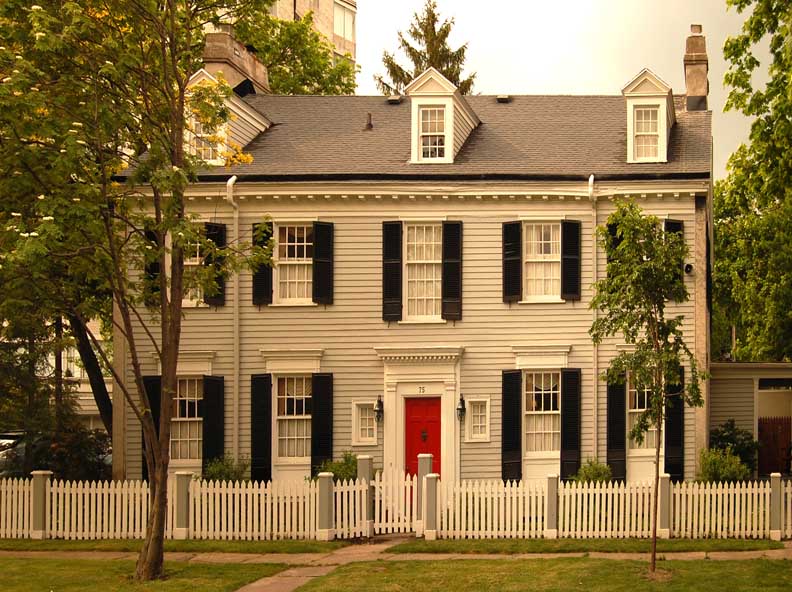 2012 photo ... All photos below taken in 2016:  Summer 2016 photo ... All photos below also taken in 2016 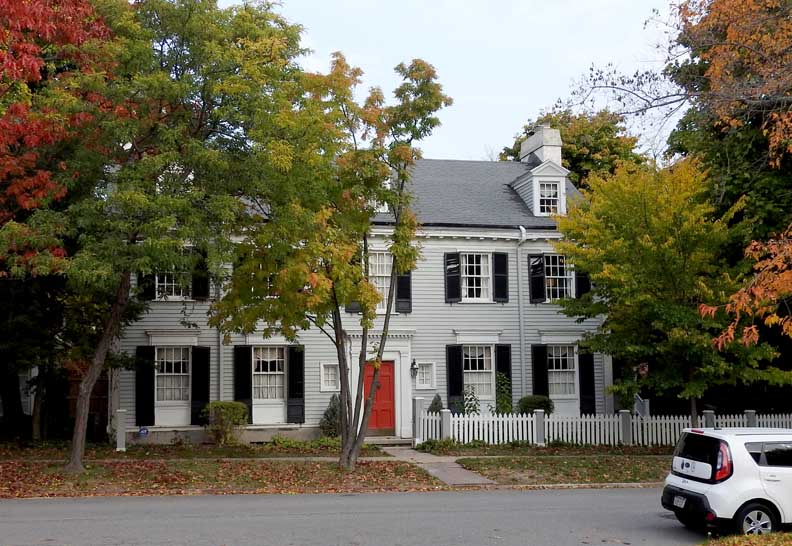 Autumn 2016 photo  Typical Federal / Colonial style pedimented dormer with six over six lights ... Modillions   Modillions 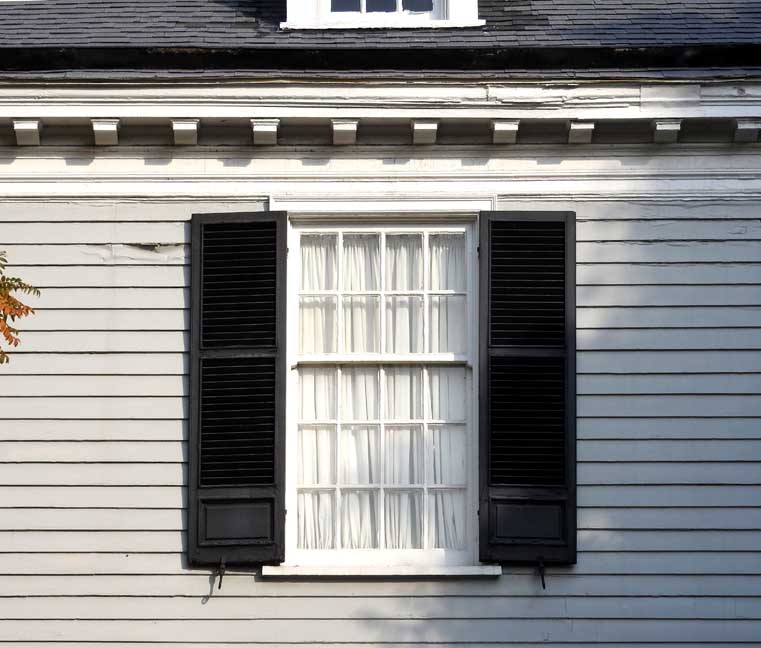 Eight over twelve lights ... Small panes of glass mimic the technology in Colonial times  Classical entablature in window surround (detail below:) ... Eight over eight lights  Entablature includes dentil molding above paneled frieze 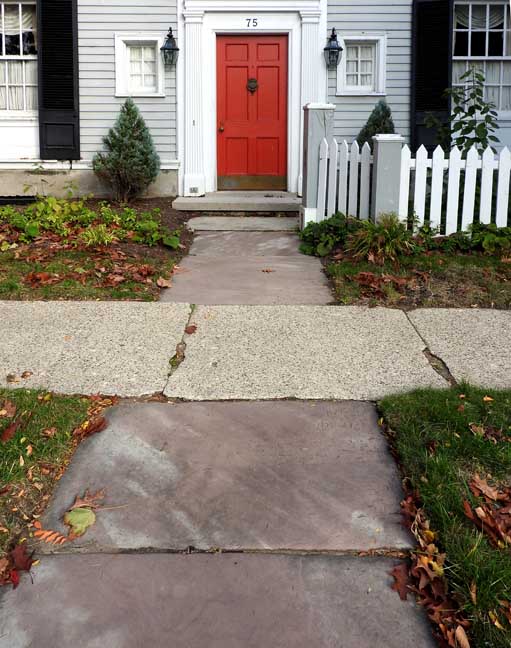 Note Medina sandstone sidewalk  Main entrance, detailed below:  Small block modillions over dentil molding and decorated frieze ... Fluted Tuscan style pilaster ... Paneled door ... Separated side lights  Decorated frieze ... Fluted Tuscan style pilaster  Left side of house (west elevation) ... Note symmetry. 'The plaster on the West side of the house was replaced last year [2015] due to it buckling away from the frame, while the east side retains most of the original plaster. The chimneys have been rebuilt and you can see the repair." - Craig Drabik  Left side of house (west elevation) ... Eight over eight lights ... Sash window   Right side of house (east elevation)  East elevation detail  East elevation detail 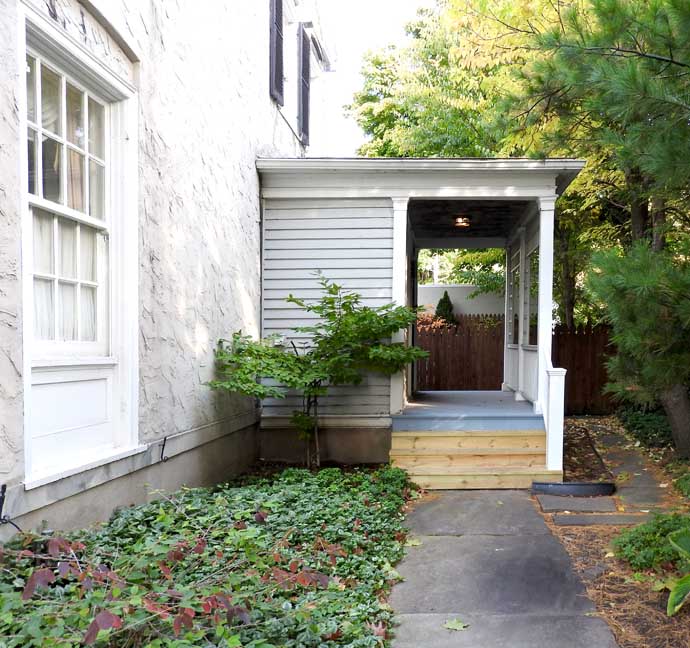 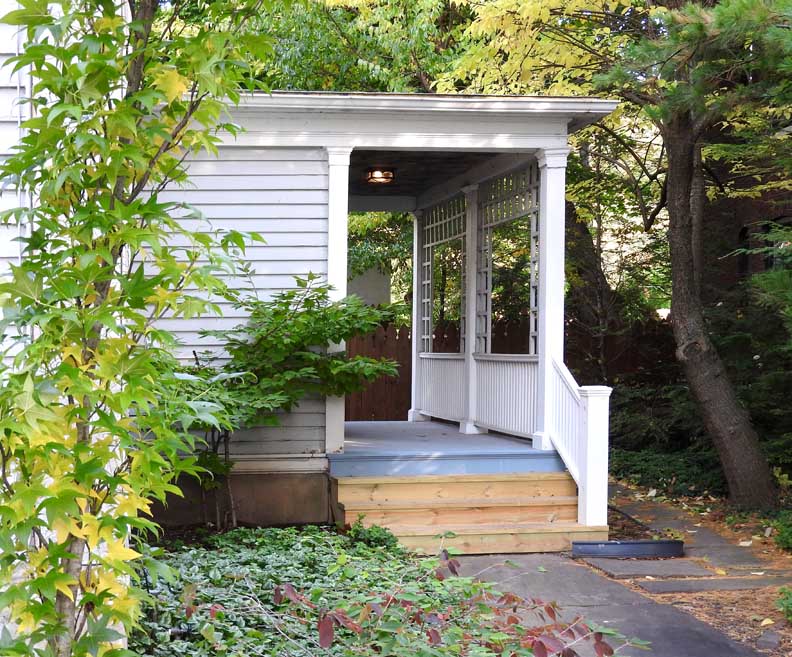 |
Backyard 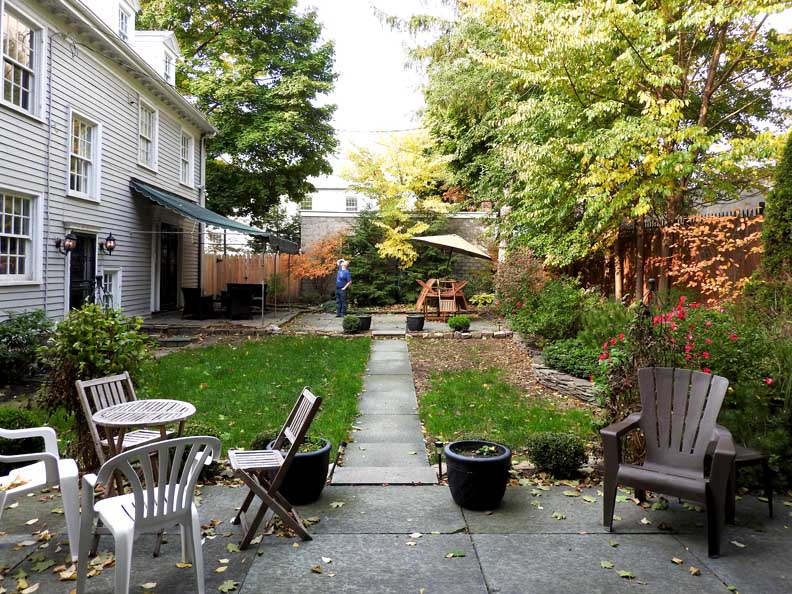 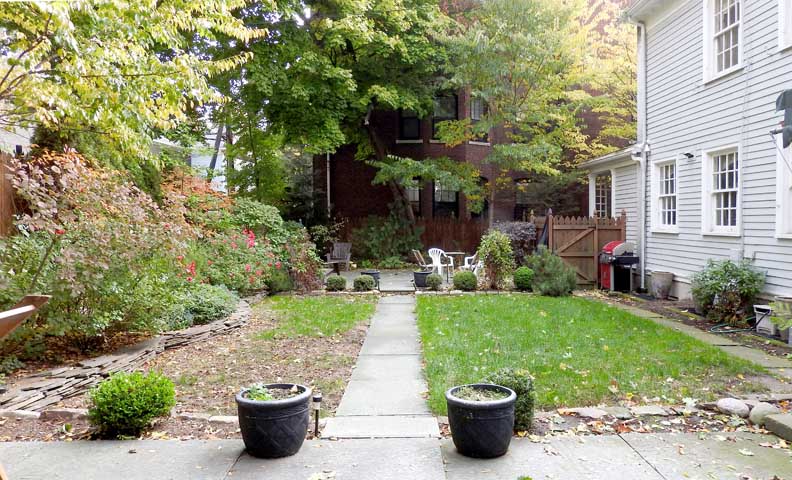 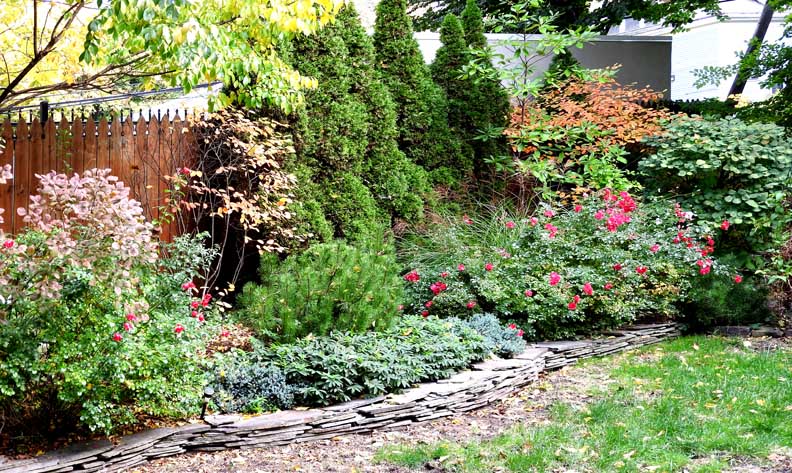 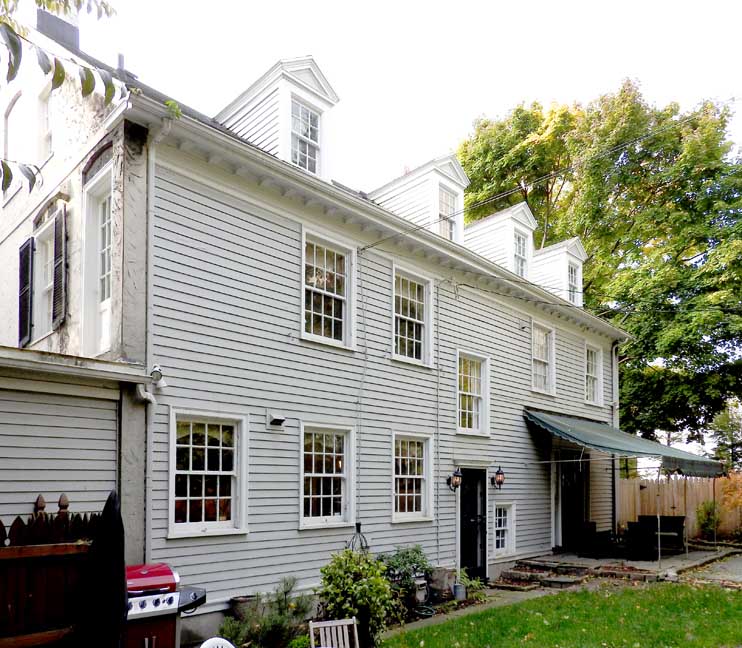 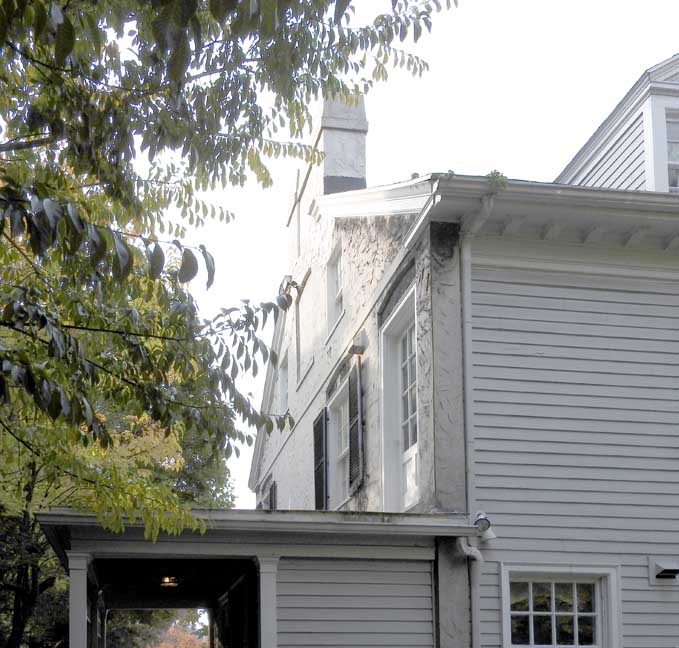 |