Grain Elevators - Table of Contents
............. Buffalo Waterfront - Table of Contents
GLF Elevator/ RiverWorks - Table of Contents
Buffalo
RiverWorks
On the site of GLF
Elevator complex
339-389 Ganson St., Buffalo, NY
2014-2015 Photos
| RiverWorks created: |
2013-14 Projected completion: Fall, 2014, with the possibility of future expansion in coming years |
| Former site name: |
GLF Elevator |
| Adaptive reuse: |
Former GLF grain mill operation and will serve as a multi-purpose recreational and events center. |
| The 60,000 foot indoor event center will feature
multiple bars & restaurants, a 5,000 person concert venue,
theatrical productions, a 1,500 person banquet facility, and space for
trade shows, corporate events, and conventions." - The Queen City Roller
Girls Are Moving Downtown! (online July 2014) "A partnership made up of Doug Swift, Earl Ketry, and John Williams are planning an entertainment complex for the Grange League Federation (GLF) elevator site at 327 Ganson Street. Among the interesting uses are two ice rinks, indoor and outdoor concert venues, restaurants, bars, public access to the Buffalo River, and eventually a hotel... The rink complex and overall project has been designed to fit in with the area’s industrial heritage according to [Doug] Swift." - RiverWorks Project to Transform Ganson Street Site, pub. on Buffalo Rising on Oct. 31, 2013 (online July 2014) Doug Swift is well known for his partnership with Howard Zemsky and Joe Petrella for developing the first condominiums building in downtown Buffalo, City Centre (online July 2014), The Genesee Gateway Historic District, the Larkin@ Exchange building and other sites in Larkinville. "Earl Ketry, who now has several food venues downtown including Pearl Street Grill and Brewery, Pan American Grill, and hotel operations at Lofts on Pearl and Hotel at Lafayette, will be handling the restaurant and bar operations. There will be three table-service restaurant areas with different food selections including one in the ‘six pack’ silo building. There will also be seasonal food operations and five bar areas." - RiverWorks Project to Transform Ganson Street Site, pub. on Buffalo Rising on Oct. 31, 2013 (online July 2014) |
Neighbors 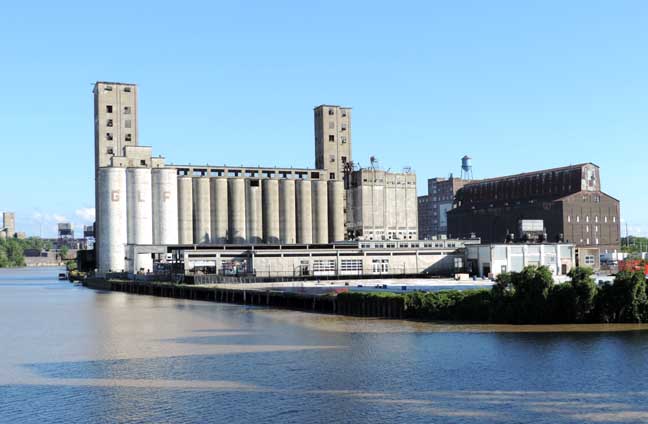 Neighbors - July 2014 photo View from the Michigan Street Bridge, looking east. Forefront: Buffalo River ... GLF/RiverWorks ... Right/dark brick building: Great Northern Grain Elevator 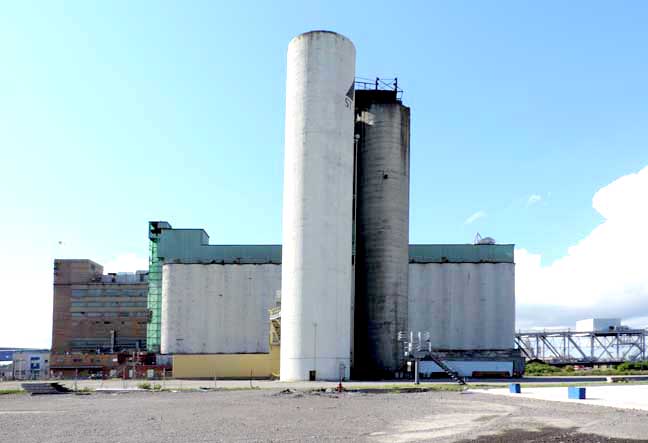 Neighbors - July 2014 photo
View from the RiverWorks parking lot, looking west. Far left (windows) background building:
General
Mills.
Center: St. Mary's Cement Elevator. Right: Michigan Street Bridge. Right foreground: Recently poured refrigerated ice rink. 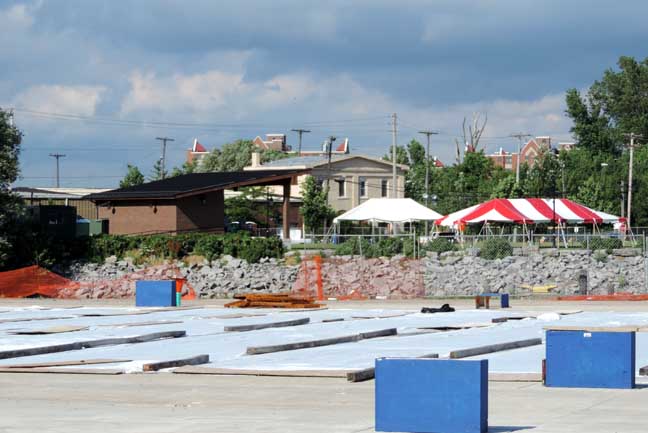 Neighbors - July 2014 photo Looking north. The stage and tents are part of River Fest Park ("Peg's Park") ... Forefront: One of the two refrigerated ice rinks is being constructed ... Not visible in this photo: the Buffalo River between River Works and River Fest Park |
RiverWorks July 2014 photo View from Ganson Street, looking toward north toward the Buffalo River. Parking lot: There will be on-site parking for 500 vehicles in a parking area that will feature the first WNY privately constructed bioswales to designed to manage water runoff. |
Ice Rinks 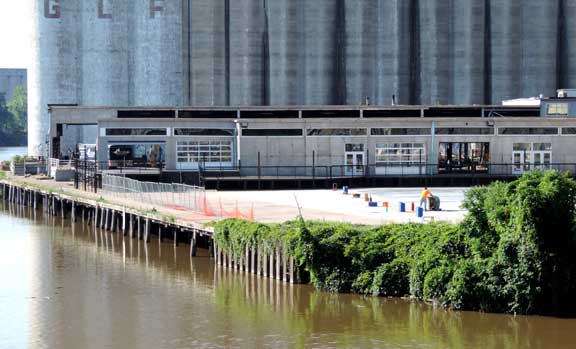 July 2014 photo Two ice rinks being constructed as seen from the Michigan Street Bridge ... Concrete poured June 2014
...
Blue boxes are future sites for roof supports and mechanics ... The
sides of the ice rinks will be left open.
This was the site of the 2014 Labatt Blue Buffalo Pond Hockey Tournament and several curling exhibitions. "The rink facility will be used
year round with hockey and
curling during the winter and roller hockey, broomball or other
activities during the summer. The rink shed can also be converted
to a concert area holding 5,000 people." - RiverWorks
Project to Transform Ganson Street Site, pub. on Buffalo Rising on Oct. 31, 2013
(online July 2014)
"RiverWorks'
two outdoor ice rinks will be covered by a metal pavilion with open
sides to provide shelter while maintaining an outdoor feel. These ice
rinks will play host for hockey leagues and events, curling leagues and
events and figure skating practice and events in the winter. In the
summer the concrete slabs of the rinks will be used for a variety of
sporting and event program space including: roller hockey; roller
derby; tennis; volleyball as well as concerts and events." - RiverWorks website
(online July 2015)
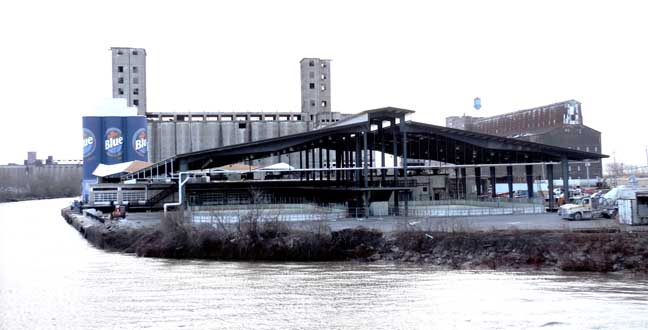 July 2015 photo Forefront: Refrigerated inks rinks have been constructed and a roof has been constructed over the two rinks ... Far left: The planned brewery will be housed in the grain silos with the Labatts Blue advertising ... 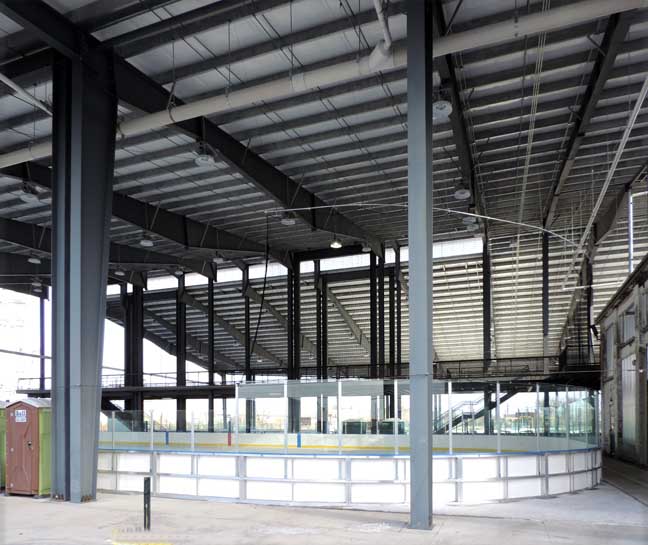 2015 photo The rinks have been covered with a metal roof and rink sides have been constructed |
Indoor Event Center  July 2014 photo Two buildings wills be combined into one larger venue for indoor events. “[Doug] Swift and his partners,
Jon Williams and Earl Ketry, will be converting a pair of grain storage
warehouses into a 60,000-square-foot covered event center that will
house the roller derby rink, several restaurants and easily handle as
many as 2,000 people ... 'We’re not just about pond hockey or being an
ice facility,' said Doug
Swift, one of Buffalo RiverWorks developers. 'We’re creating a product
that doesn't exist anywhere else in Buffalo.' " - James Fink, Roller
Derby to Help Buffalo RiverWorks Grow, pub. on May 13, 2014 in Buffalo Business First (online July
2014)
"The 60,000 foot indoor event center will feature multiple bars & restaurants, a 5,000 person concert venue, theatrical productions, a 1,500 person banquet facility, and space for trade shows, corporate events, and conventions." - The Queen City Roller Girls Are Moving Downtown! (online July 2014)  July 2014 photo Looking toward the Buffalo River (north) ... All these grain storage warehouses will be covered and combined to create the indoor event center. 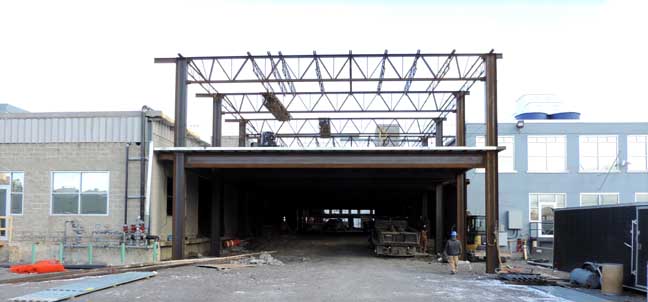 Spring, 2015 photo A roof is connecting the buildings to be combined to create the indoor event center ... "The
interior space at RiverWorks will hold: a 5,000 person art,
entertainment and concert venue; the first permanent, purpose built,
flat track roller derby track in the world; a martial arts dojo; four
bars; a restaurant and a concession food area; locker rooms for sports
leagues; restrooms and a kitchen. This 60,000 sq. ft. space in the main
building can also be converted to use for any event, including but not
limited to: concerts, banquets, weddings, corporate events of all
kinds, sports tournaments, festivals, trade shows, conventions, art
demonstrations and non-for-profit fundraiser events." - RiverWorks website (online July 2015)
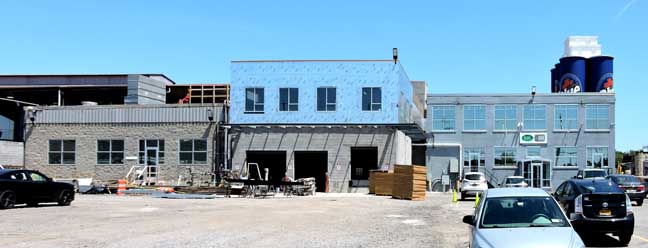 July, 2015 photo The center infill section has created one large indoor event center 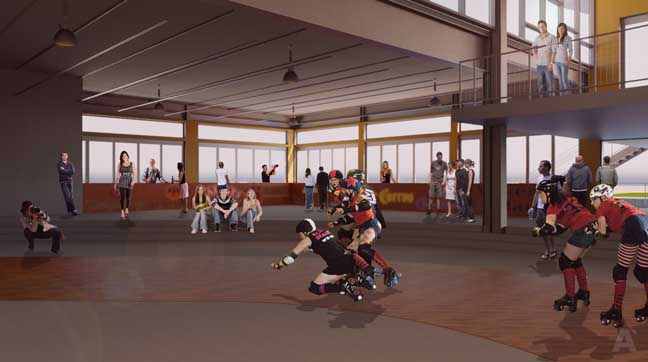 Artist rendering of a Queen City Roller Girls game in in the indoor event center. Illustration courtesy of Queen City Roller Girls, reprinted from The Queen City Roller Girls Are Moving Downtown! (online July 2014) 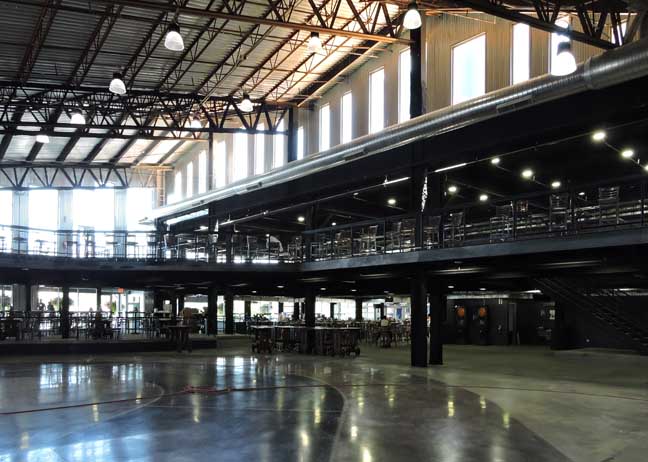 July 2015 photo Indoor event center ... Note roller derby painted track ... Polished concrete floor 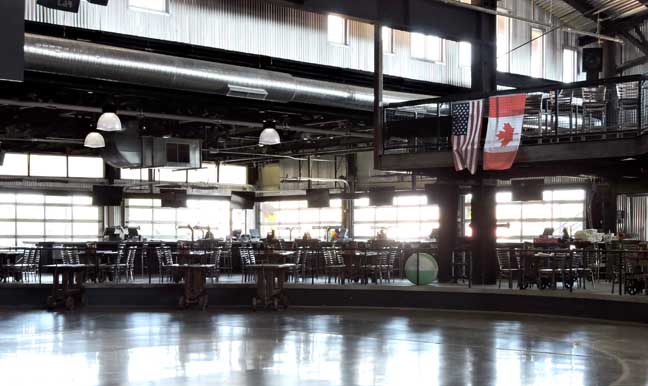 July 2015 photo Indoor event center 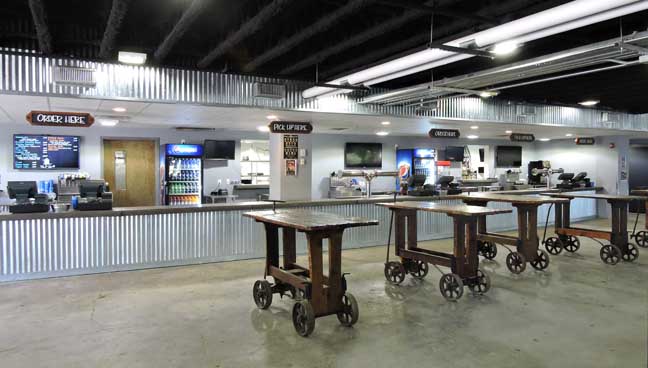 July 2015 photo Indoor event center 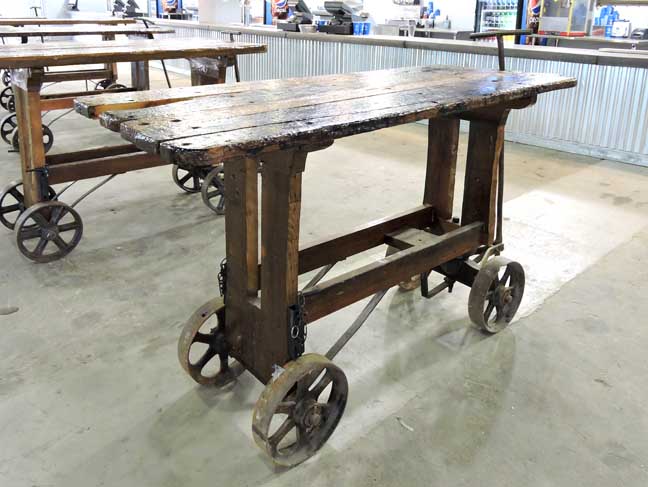 July 2015 photo Indoor event center 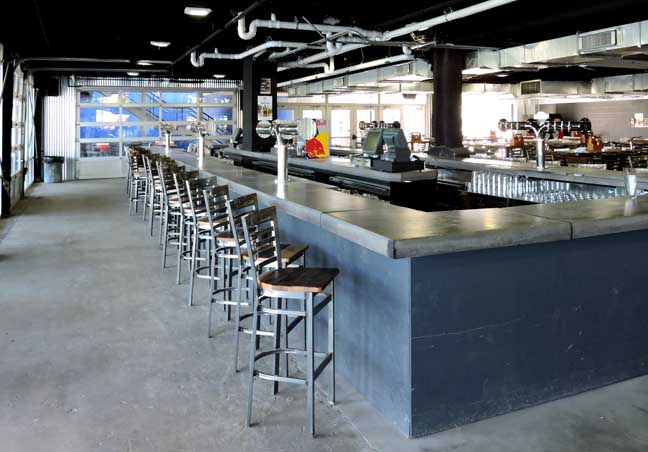 July 2015 photo Indoor event center 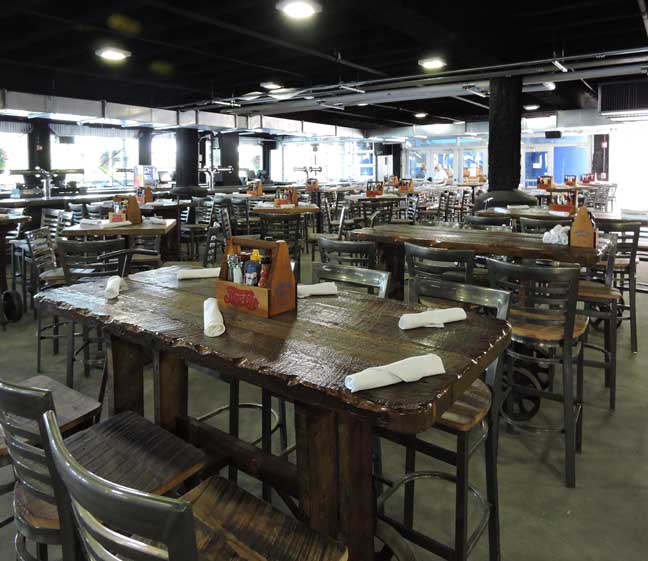 July 2015 photo Indoor event center 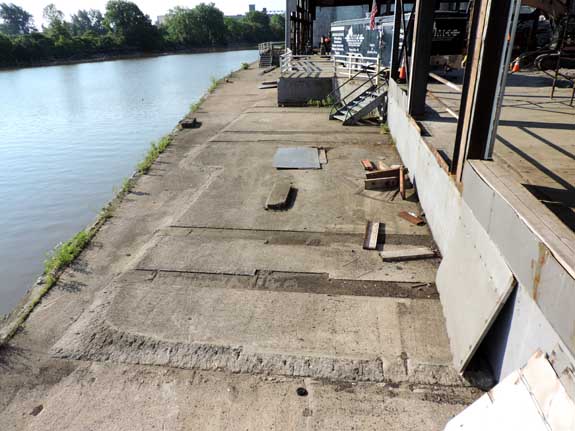 July 2014 photo The Buffalo River and a pedestrian walkway front the event center. “
'There is an existing 720 feet
long concrete wharf that will be improved upon and there will be public
access along the riverfront including boat docks,' says Swift.
'Long-term, we’d like to work with neighboring properties to extend the
waterfront walkway. We believe this site can be a catalyst for
the river corridor while not disturbing our existing manufacturing
neighbors. The character of the river is changing towards a more
recreational use but we want to fit in.' ” - RiverWorks
Project to Transform Ganson Street Site, pub. on Buffalo Rising on Oct. 31, 2013
(online July 2014)
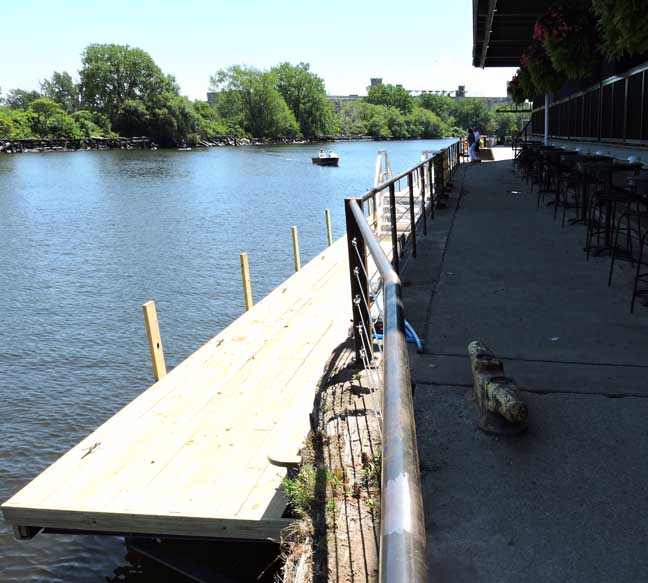 July 2015 photo Pedestrian walkway and new dock at the end of the event center 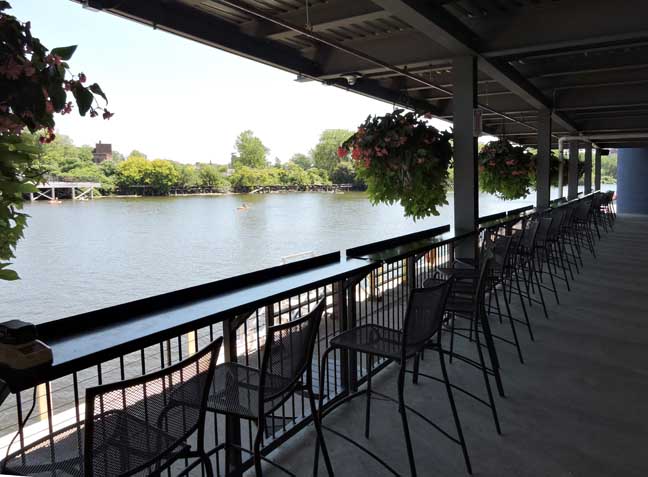 July 2015 photo Indoor event center 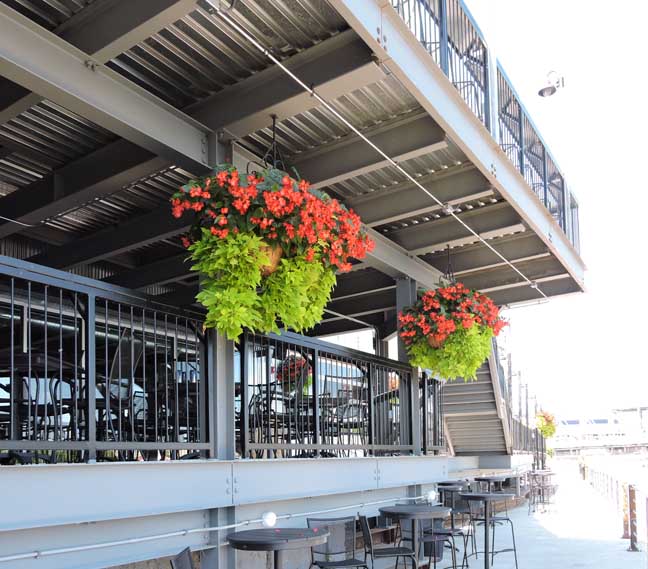 July 2015 photo Pedestrian walkway at the end of the event center |
"Medusa" Site - Future
Outdoor Patios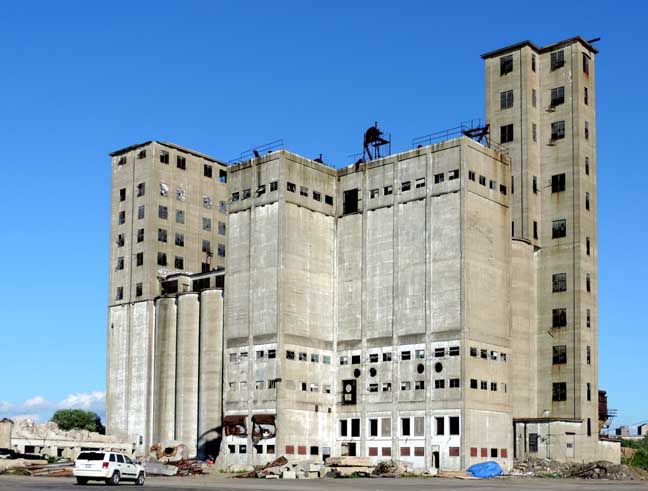 July 2014 photo View north. Far
left: "Stonehenge"
Background: GLF Grain Elevator may be adaptively reused as a hotel in the future. Silos in foreground: the southern end of the "Medusa" area. 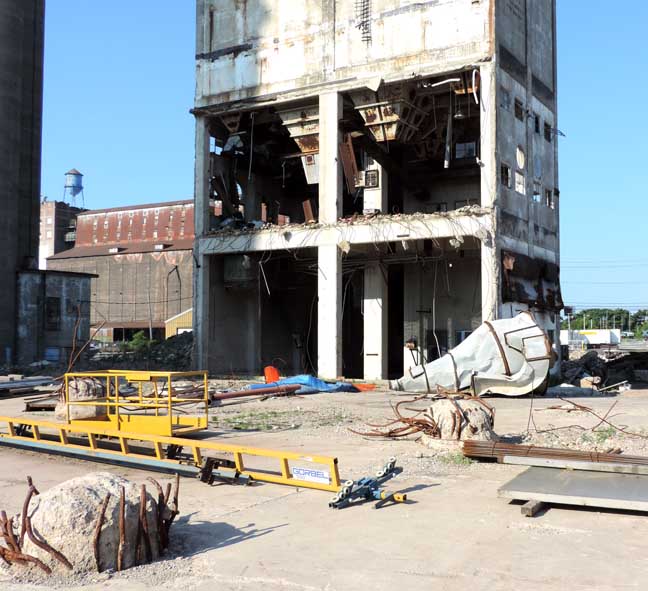 July 2014 photo "Medusa" is the
area where a prior silo
complex stood ... What remains are partially
demolished concrete piers with twisted steel rebar
reinforcements
sticking out, reminding some of the snake hair that the Sicilian
mythological creature Medusa possessed. Medusa is the national
symbol of Sicily and is depicted on the cornice of the Ellicott
Square building.
At south end of "Medusa" are partially demolished silos shown above ... Some hopper remains are in the silos ... Ar right, the large gray hopper (?) on the ground may become part of the entrance and a logo for RiverWorks . 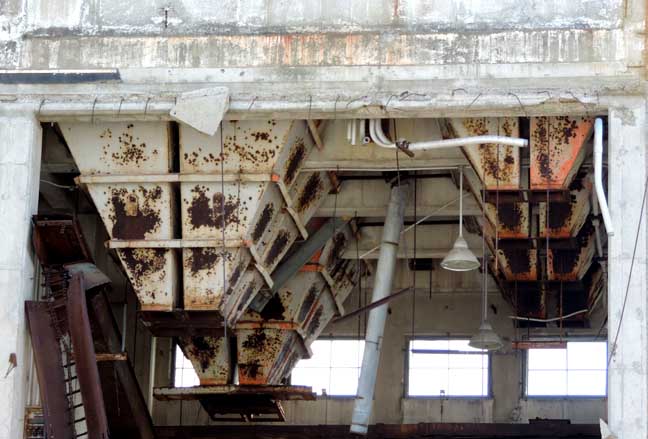 July 2014 photo Second story steel hoppers may be kept in the RiverWorks repurposed building. 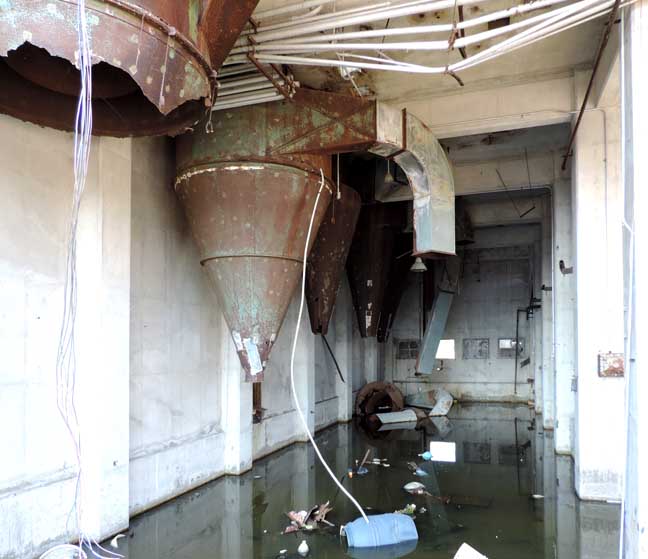 July 2014 photo 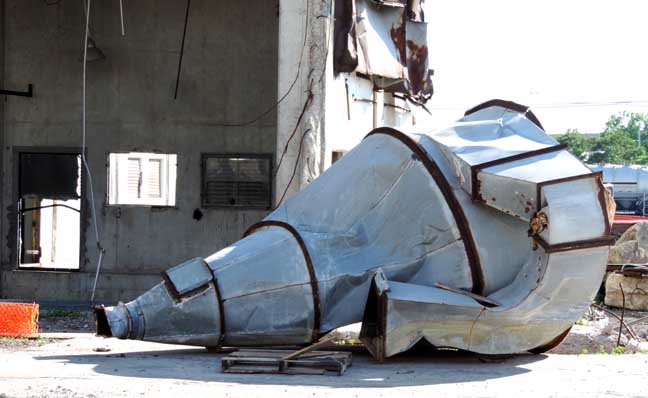 July 2014 photo Hopper(?) may adorn the entrance to RiverWorks. 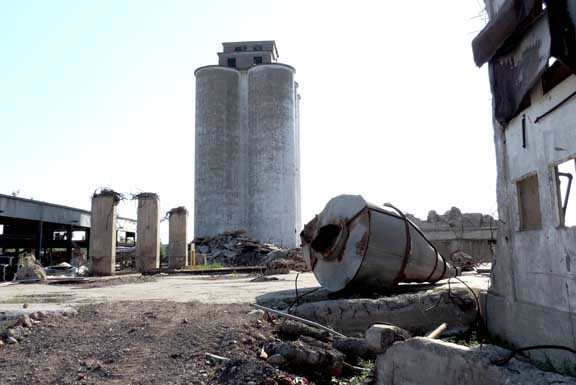 July 2014 photo Looking north to the planned "Six pack" brewery ... Note the columns at left. 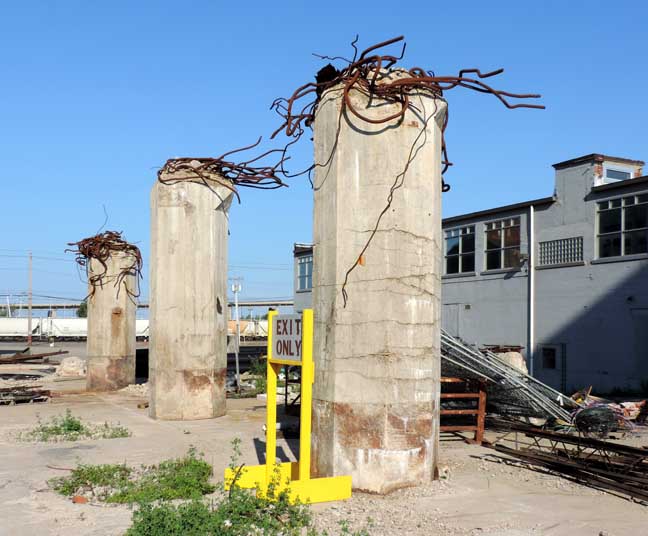 July 2014 photo The steel rebar originally used as reinforcement for the concrete will be turned into creative ornamentation for tables and other objects under current planning. 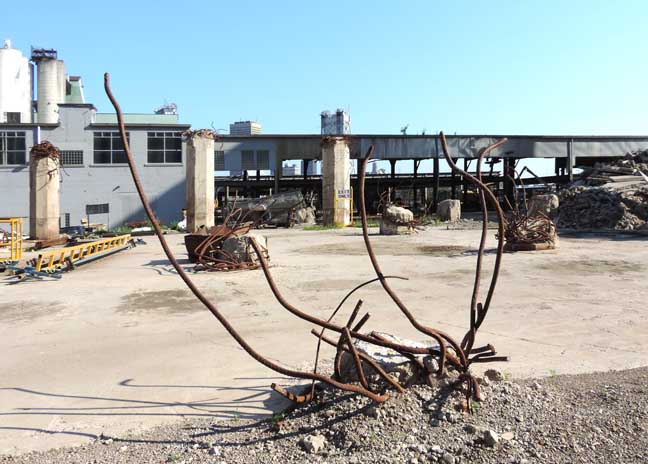 July 2014 photo "Medusa's hair" |
"Stonehenge" 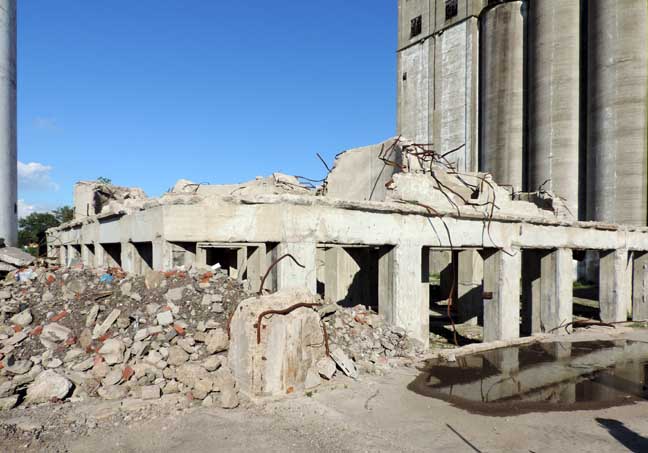 July 2014 photo Looking NW ... At the northern end of "Medusa," toward the Buffalo River, is "Stonehenge": the one story plus remains of a demolished grain elevator which is slated to become an outdoor barbecue area ... Background silos at right are the planned "Sic pack" silos which will house a brewery. 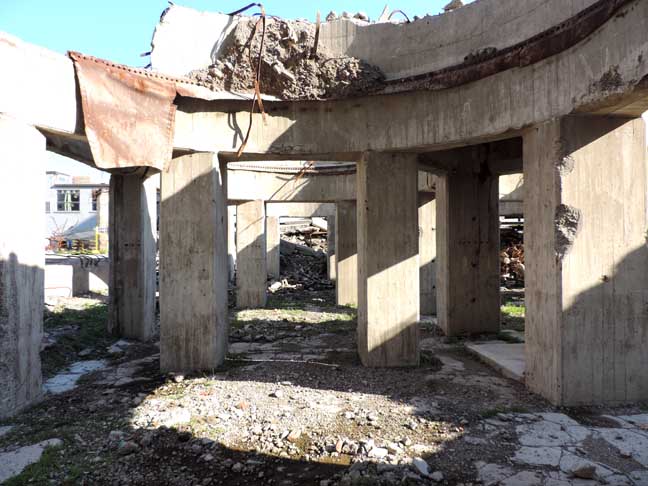 July 2014 photo "Stonehenge" ... Coming soon: barbecue pits. Note the curved wall: the remains of a round silo ... Note the hanging, rusted steel: the remains of the steel hopper at the bottom of the silo ... Note the dangling steel rebar: the rebar reinforced the concrete. 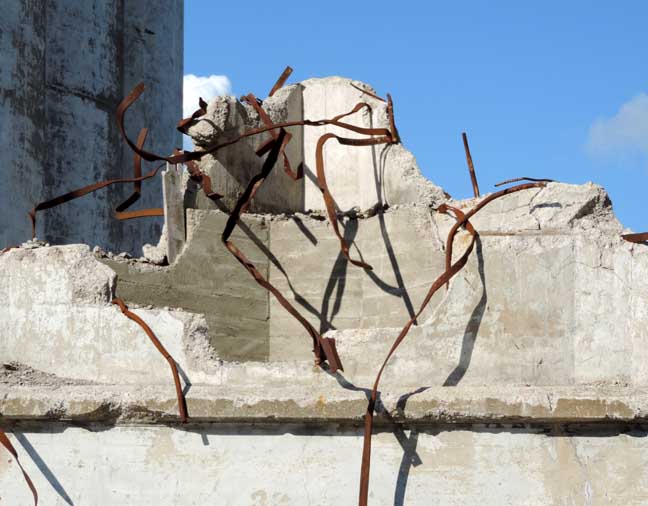 July 2014 photo The plan is to use the rebar in a creative way. |
"Six Pack" Silos 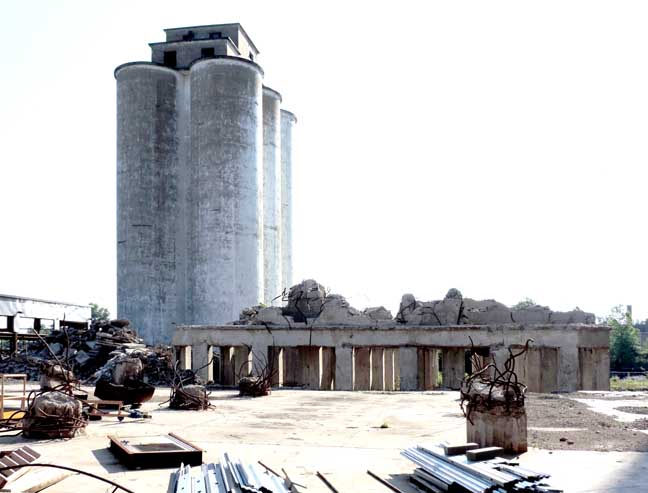 July 2014 photo Foreground: "Medusa" ... One story plus building: "Stonehenge" ... Background silos: "Six Pack" planned brewery ... "Finally, RiverWorks is planning
and designing the first ever fully functioning brewery to be retrofit
into an existing grain silo. The former GLF Grain Silo will house the
RiverWorks‘ brewery, that will use direct tank-to-tap lines for the
three interior bars as well as a fourth bar located in the silo itself,
situated directly next to the RiverWorks Beer Garden, which will be
constructed amongst the foundational remnants of another former grain
silo." - RiverWorks website
(online July 2015)
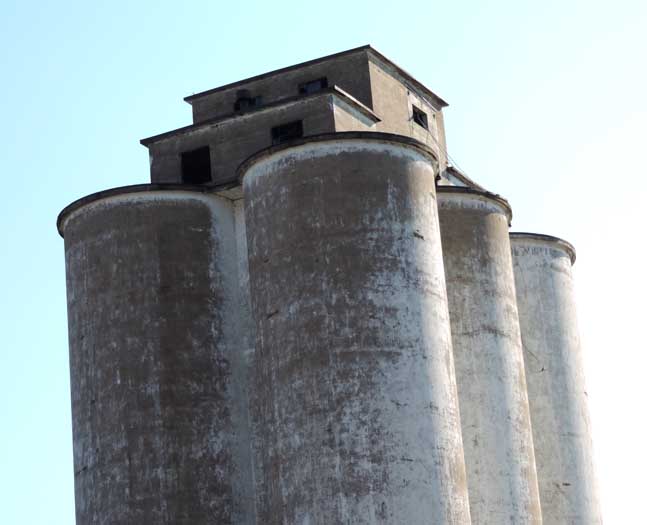 July 2014 photo 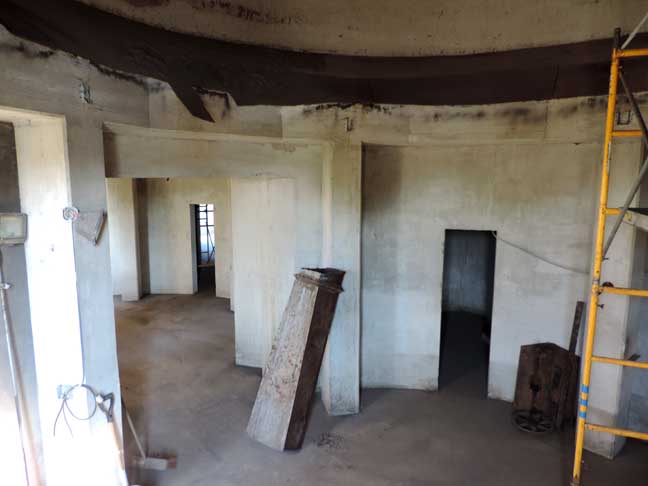 July 2014 photo Inside "Six Pack" 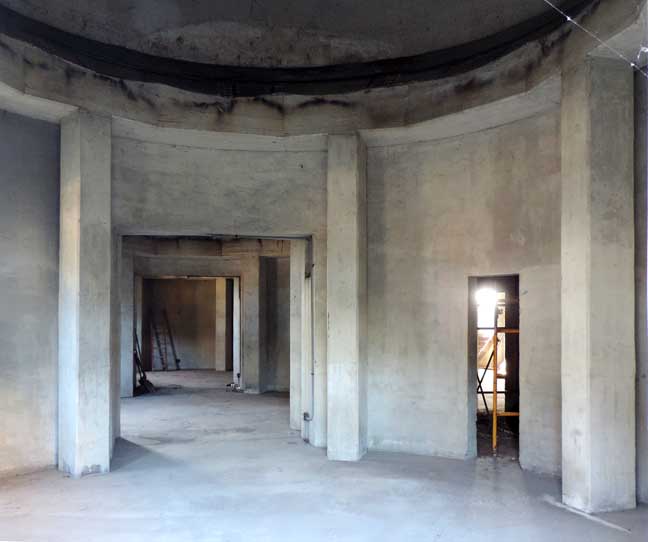 July 2014 photo Inside "Six Pack" 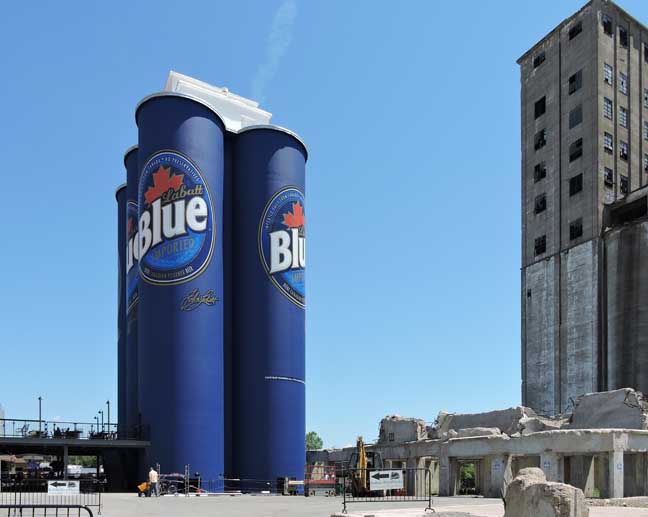 "Six Pack" Silos - 2015 photo |
