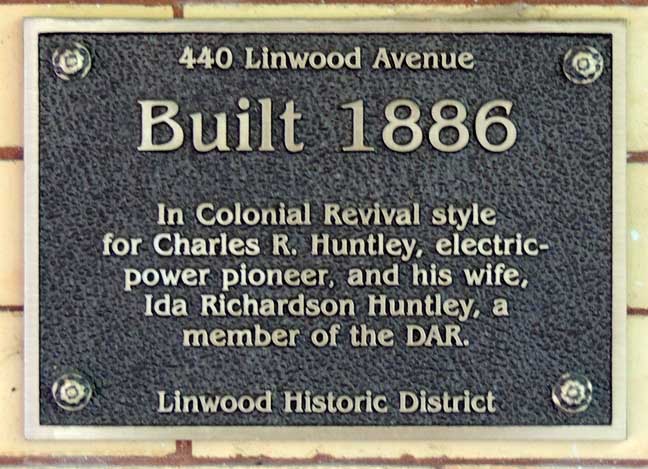Huntley House - Table of Contents ................. Linwood Avenue - Table of Contents
![]()
Huntley House - Table of Contents ................. Linwood
Avenue - Table of Contents
Charles R. and Ida Richardson Huntley House
440 Linwood Avenue,
Buffalo, New York
TEXT Beneath illustrations

2013 photo
|
|
Style: Colonial Revival |
|
|
|
|
|
|
|
|
Classical balustrade |
|
||
|
|
|
Excerpts from
"The 2008 Linwood Avenue Tour of Homes" Brochure
Text by Ramona WhitakerAlthough the architect of this magnificent mansion, where every space is a treat for the eyes, is unknown, its builder was the construction firm of James N. Byers & Son, which was famous for the fine quality of its work that included such buildings as the Seymour H. Knox mansion at 806 Delaware (changed to #800) and the Seymour H. Knox, Jr. mansion on Oakland Place, now home to the Catholic bishop of Buffalo.
The residence was built for Charles R. Huntley and his wife Ida Richardson Huntley. Mr. Huntley was an electric-power pioneer, president of two power-generating companies, and responsible for making Buffalo an early city of electric lighting. He was president of Buffalo General Electric when the white-towered Electric Building downtown was constructed in 1912 as the firm's headquarters. The building has been described as “a strikingly beautiful monument to [his] energy and constructive genius” [Huntley obit., Bflo. Courier Expr., 9/18/1926].
[The Huntley power plant in Tonawanda is named after him.]
After his death, the mansion was sold to a series of owners, until in 1948, when for sale again, it was shown to be used by Dr. Victor Pohellas as complete medical offices, including a laboratory and pharmacy. Six-bedrooms on the third floor were rented out for $10 each weekly, and the former carriage house contained two modern, "recently added" apartments.(It still does.)
From 1963 to 1999, the mansion was the motherhouse of the Sisters of Social Services, a Hungarian order of nuns. Modifications included turning the dining room into a sacristy and dividing some bedrooms into "monklike cells" to accommodate the religious residents.
Area Landmark: Sisters of Social Service House
The Buffalo News/ Sunday, January 10, 1993
The house has three floors.
The downstairs has a library and a den, which was made into a chapel.
There are six bedrooms and 2 1/2 baths on the second floor.
The third floor contains a guest room and archives.
It is currently the residence for members of the order, originally from Hungary.
