.Architecture Around the World
Teatro alla Scala
(La Scala Opera house)
Milan, Italy
Teatro alla Scala - Official Home Page
(online April 2016)
| Piazza della Scala
is a pedestrian central square of Milan connected to the main square of
Milan, Piazza del Duomo, by the Galleria Vittorio Emanuele II passage.
The name of the square dates back to the church of Santa Maria della
Scala, dating from 1381, which was once located here. Today, the square refers to the renowned Teatro alla Scala opera house, which occupies the north-western side of the square. When La Scala was built in 1778, it was facing a street rather than a square. It was only in the late 19th century that the authorities of Milan initiated a thorough renovation of the area, which involved the creation of the square. The center of the square is marked by the monument of Leonardo da Vinci by sculptor Pietro Magni (1872). |
|
The cost of building the new theatre was borne by the owners of the boxes at the Ducal, in exchange for possession of the land on which stood the church of Santa Maria alla Scala (hence the name) and for renewed ownership of their boxes. Designed by the great neoclassical architect Giuseppe Piermarini, La Scala opened on 3 August 1778 with Antonio Salieri's opera L'Europa riconosciuta, to a libretto by Mattia Verazi. - Teatro alla Scala: History (online April 2016)
|
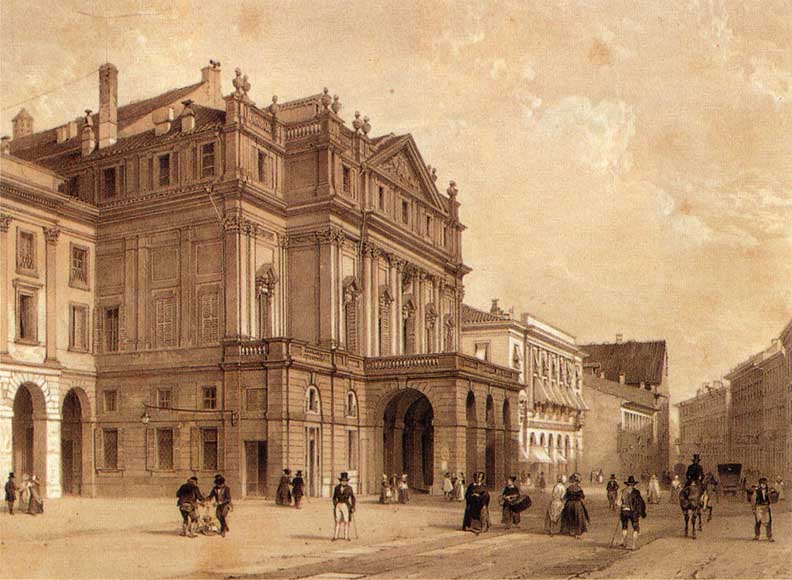 19th century painting 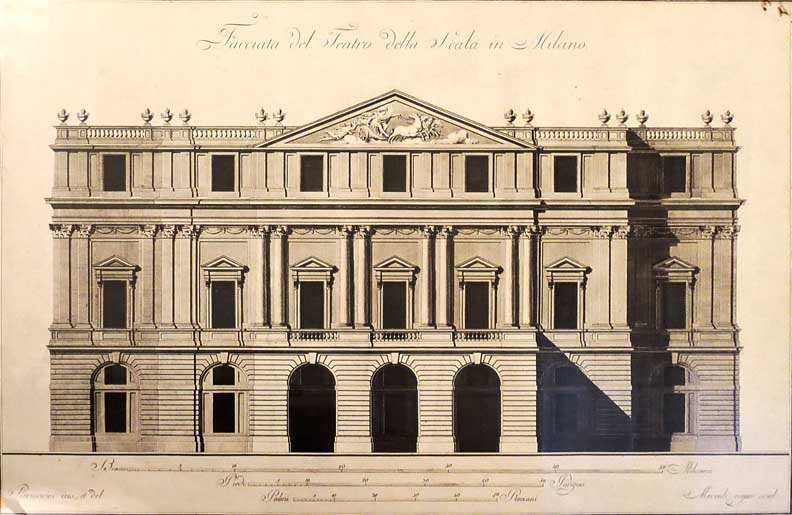 |
Photos taken in February 2016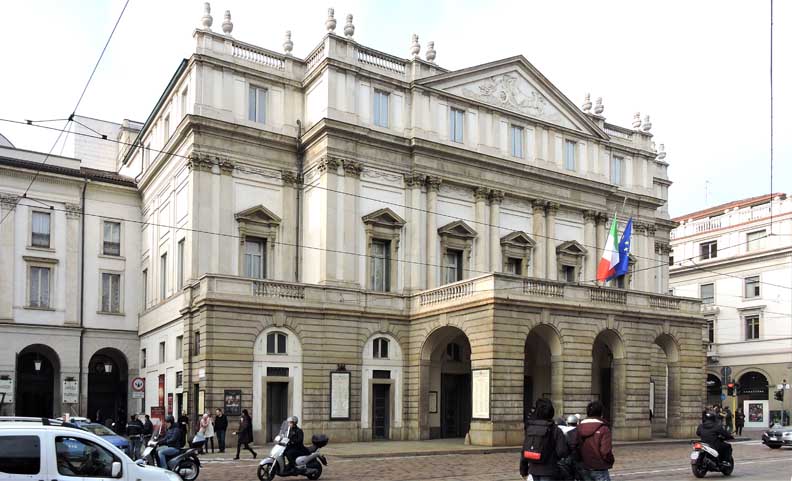 Neoclassical style 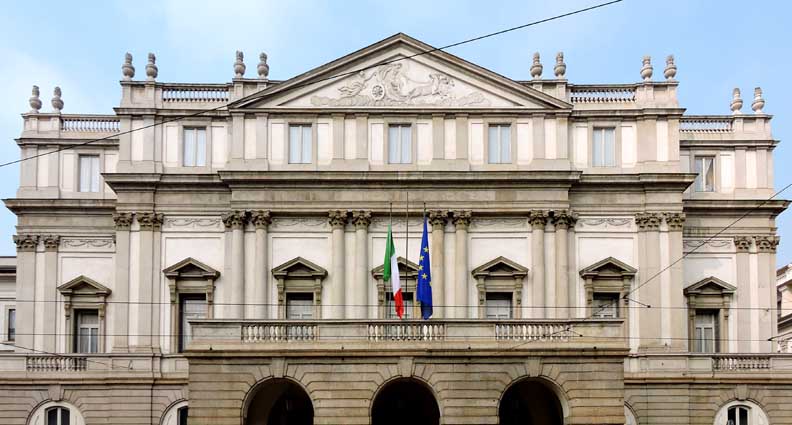 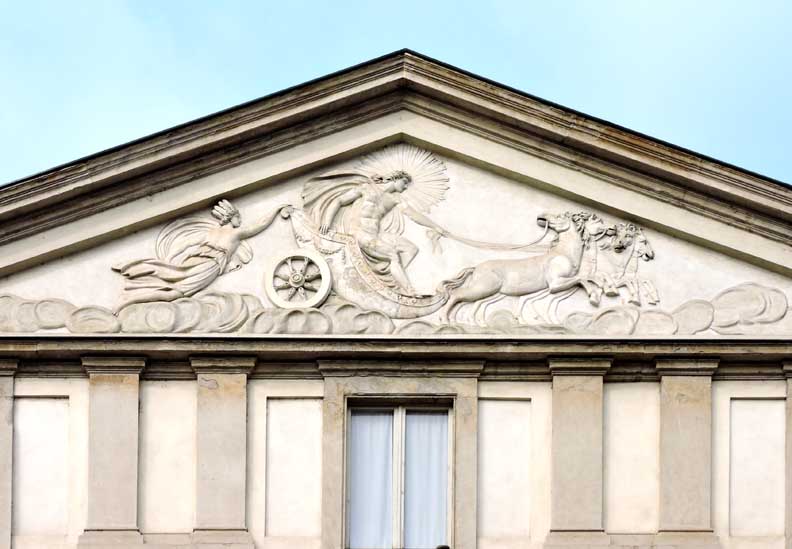 Tympanum: Apollo, The Greek and Roman god of poetry, prophecy, medicine, and light. Apollo represents all aspects of civilization and order. 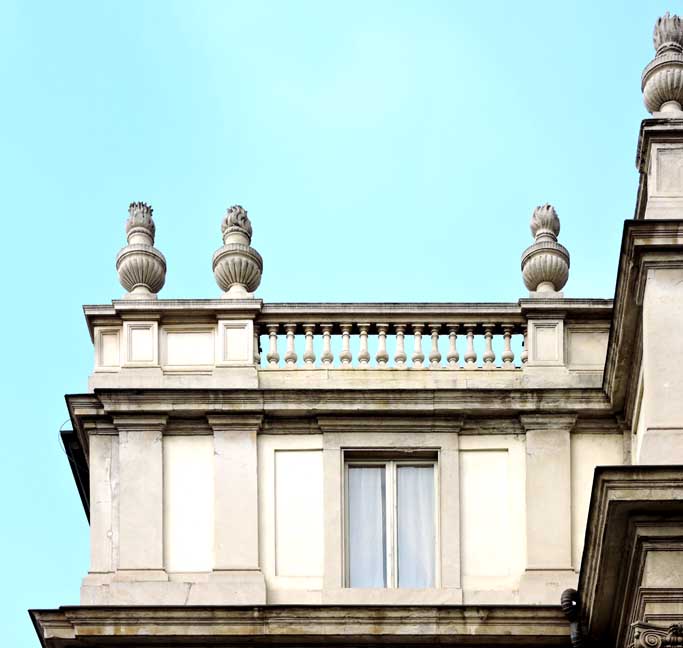 Torch finials ... Balustrade ... Pilasters 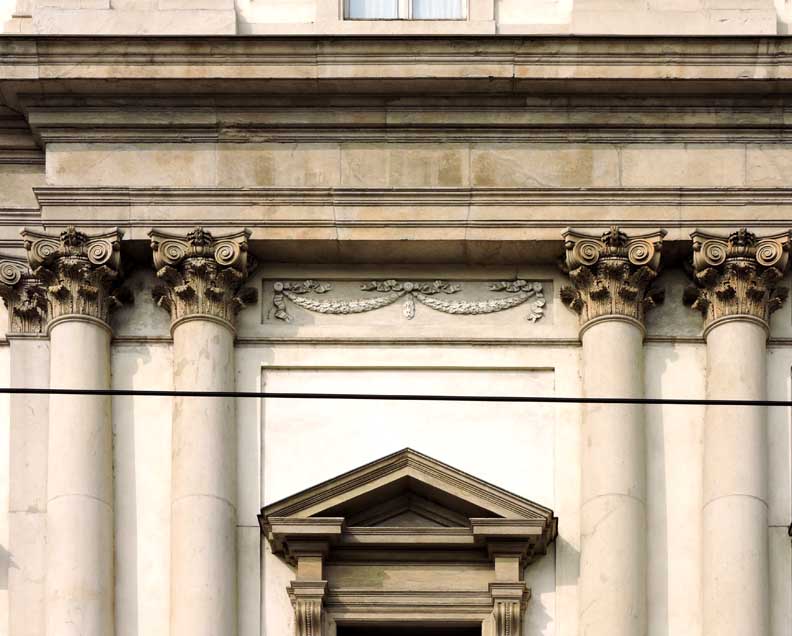 Roman Corinthian columns ... Swag supported by ribbons 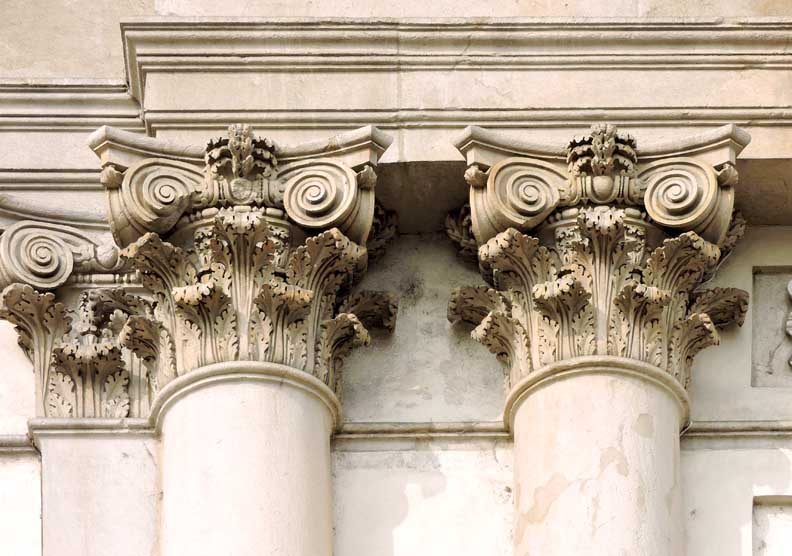 Roman Corinthian columns: Fleuron ... Volutes ... Acanthus leaves ... Smooth (Roman style) shaft 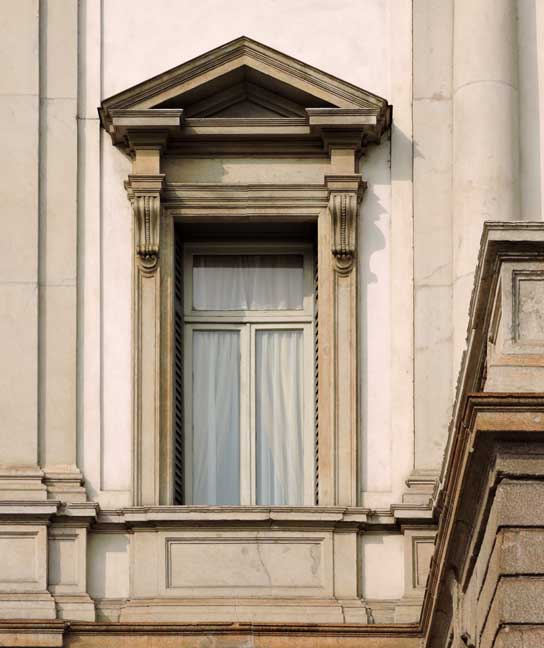 Door surround features triangular pediment and ancones 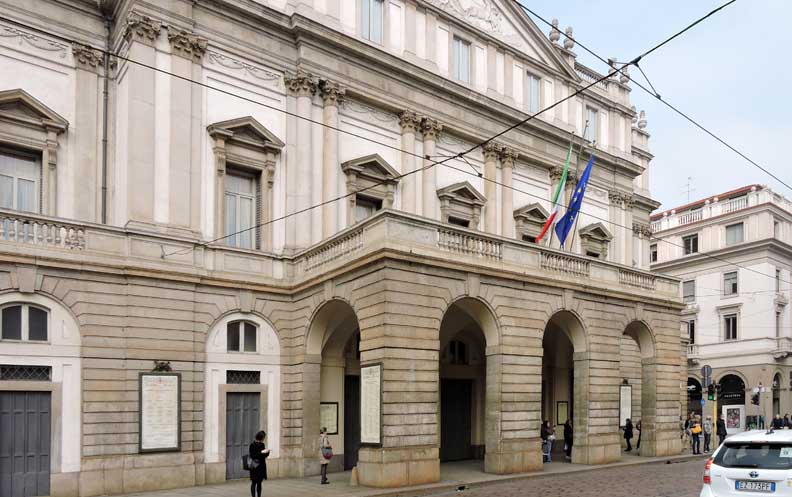 Rusticated bottom story ... Balustraded parapet 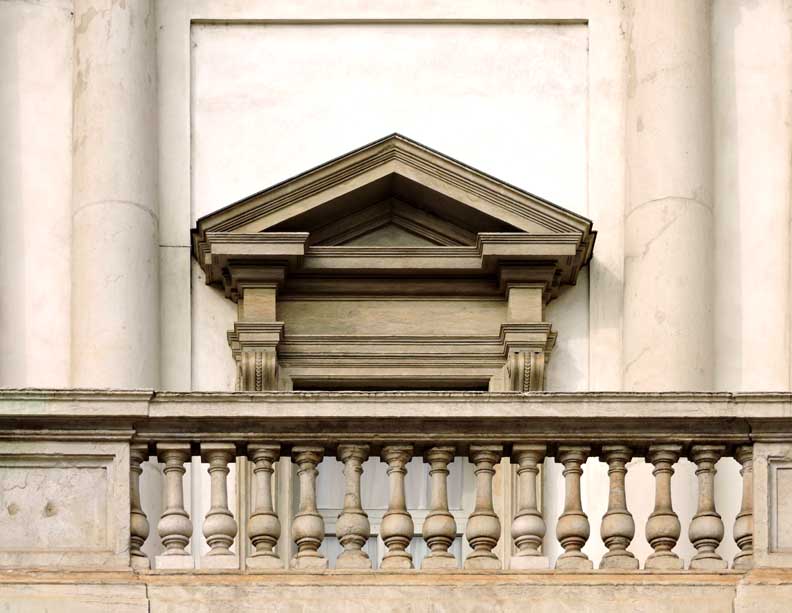 Door surround: Triangular pediment and ancones .... Balustrade |