Architecture Around the World
Niagara Hudson Building/Niagara Mohawk Power Building/National Grid Building
300 Erie Boulevard West, Syracuse, NY 13202
National Grid - Official Website
Illustrations below the text on this page.
| Built: |
1930-1932 |
| Architect: |
Melvin L. King of Syracuse with Bley and Lyman of Buffalo as consulting architects - or perhaps the original design came from Bley and Lyman. See below. |
| "Spirit of Light" sculptor: |
Makwirth Brothers Construction |
| Style: |
Art Deco |
| Exterior building materials: |
Black Vitrolite glass ... Chrome ... Brick |
| Status: |
Listed on the National Register of Historic Places - Nomination by Anthony Opalka and Michael A. Stanton |
|
Built as corporate headquarters for the newly consolidated Niagara
Hudson
utility company, the nation's largest electrical utility system. Thanks
to its Niagara Falls generating plants, it was also - by far - the
largest producer of hydro-electric power in the country, and from 1929
to 1938 the largest seller of electrical energy in the world. Niagara Hudson served the richest industrial market in the United States, the 350-mile "Great Corridor" - established by the Erie Canal - stretching from Buffalo toe Rochester to Albany. The new electric power company was the culmination of a half century of industry consolidation, merging - in multiple stages - nearly two hundred smaller companies. It is not clear that Malvin King was the principal architect of the building. In one of the articles regarding attendees to the Niagara Hudson's opening, King is described as an official of the Chamber of Commerce but not as the architect. In the same article, Duane Lyman, of the firm of Bley & Lyman, is described as consulting architect. In February of of 1931, the Syracuse Herald reported that final plans were nearing completion, under the supervision of Syracuse architect Melvin King. Bley and Lyman, a firm out of Buffalo, were listed as consulting architects but they had designed other structures for the company around this time and it is thought that the design came out their office. In fact, the list of projects on an inventory of Bley & Lyman's work includes "Syracuse Lighting Company" from 1930 but there is no comparable entry in Melvin King's inventory. |
 Ziggurat form   The facade has 5 bays. Details of bays 3-4-5 are illustrated below: |
Center bay #3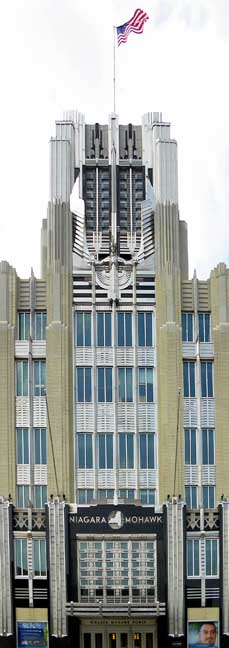 Details from top to bottom entrance: 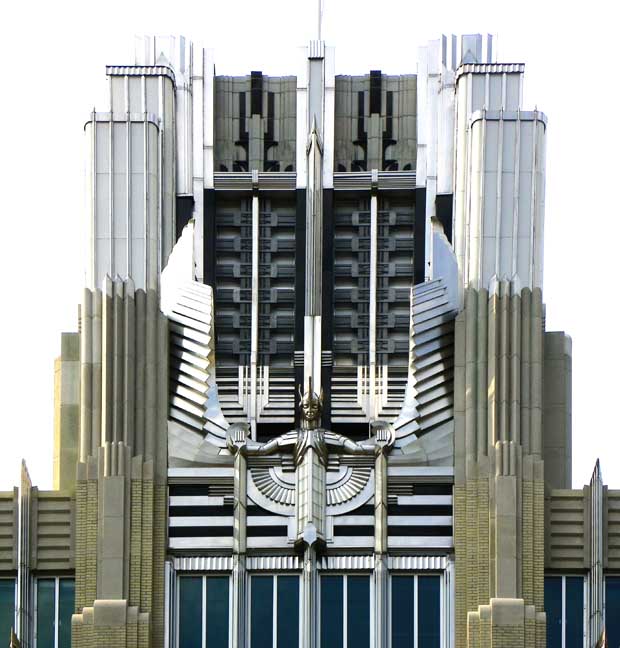 Sculpture: "Spirit of Light" is stainless steel, 28 feet high and 20 feet across, fabricated in Buffalo and installed by a firm in Syracuse. 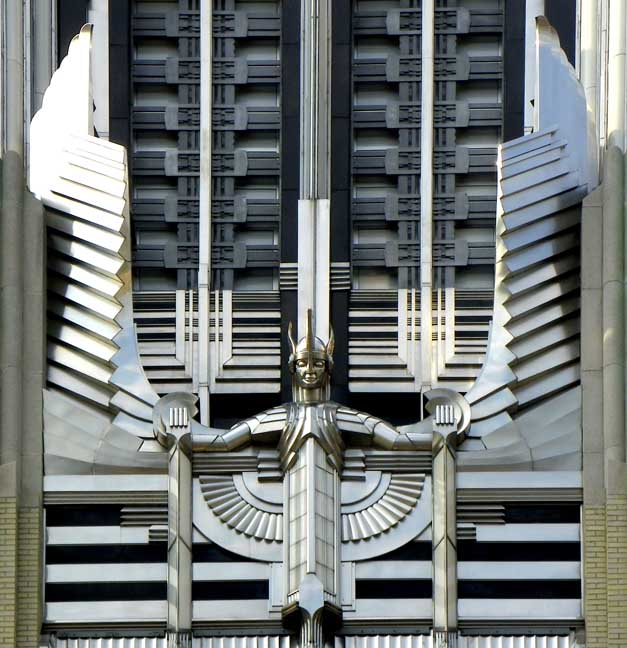 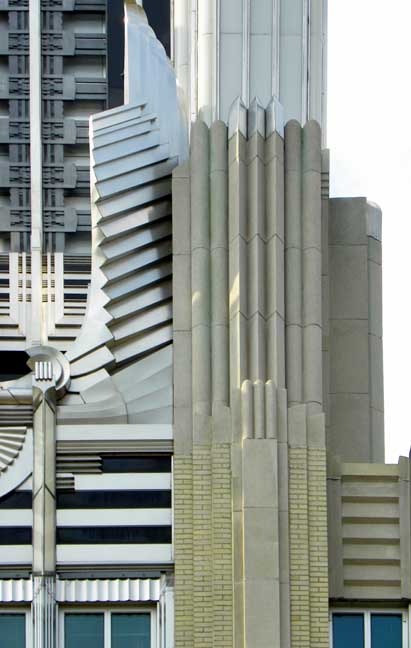 Note wing in left hand side of illustration. 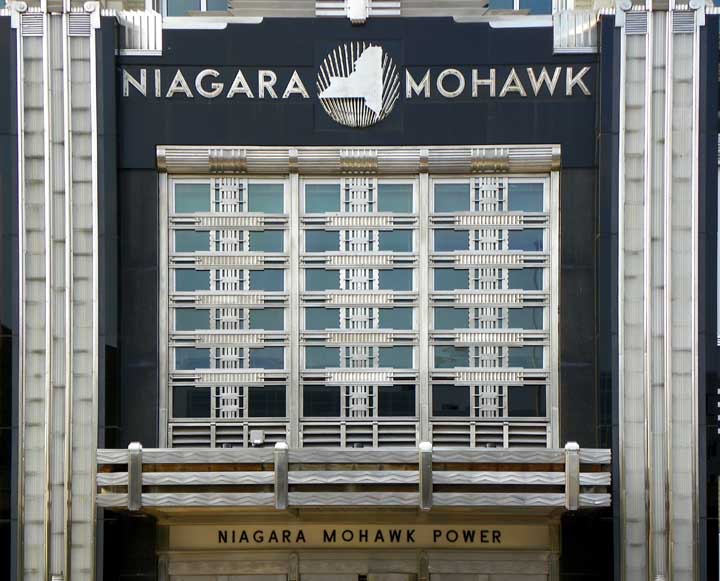 Above the canopy is a metal screen with Vitrolite glass that also includes lighting behind the glass. "Niagara Hudson" was changed to "Niagara Mohawk" after 1950 when the company name changed. 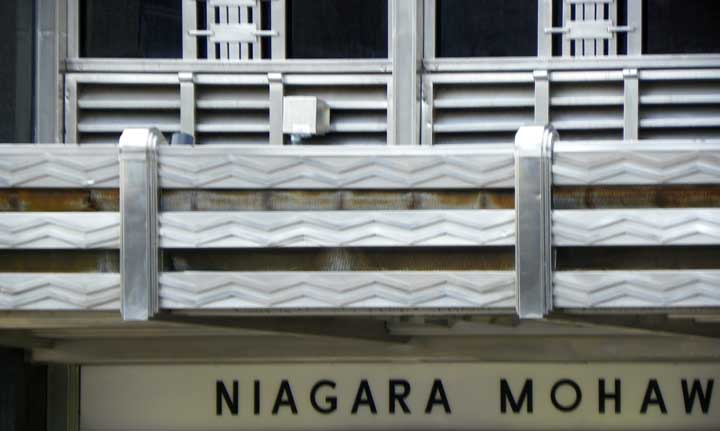 Three chrome horizontals with chevrons are features on the the front of the canopy. 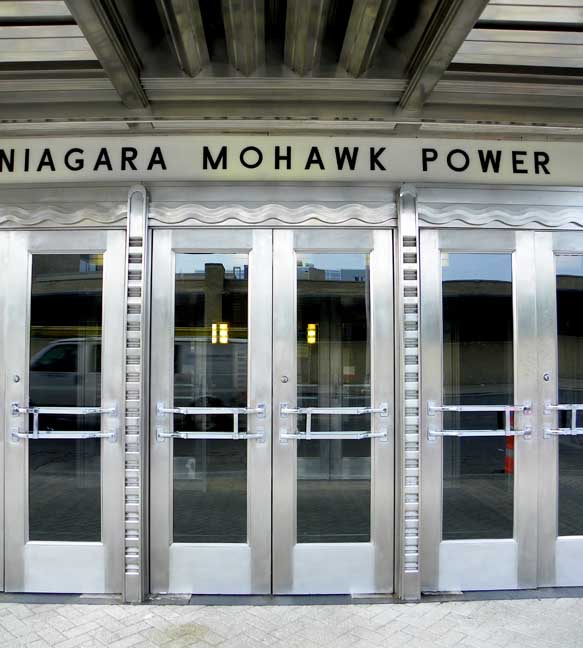 Top of illustration: Underside of the canopy  |
Bay #4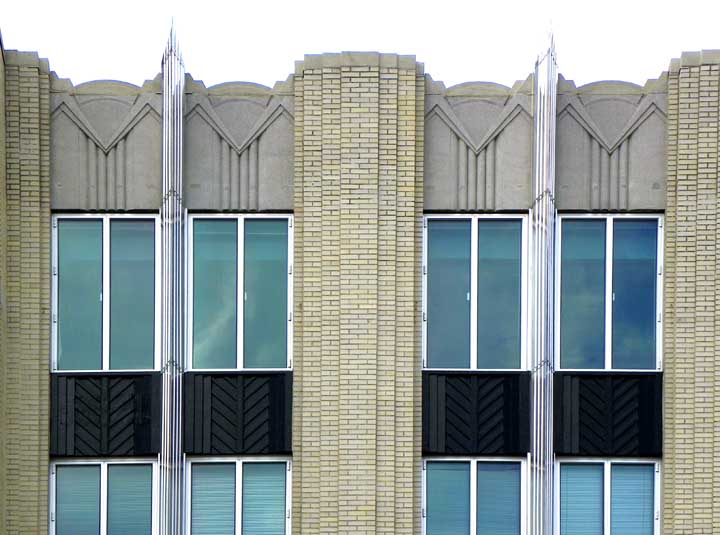 Art Deco geometric decorated concrete panels above windows ..... Black spandrel panels 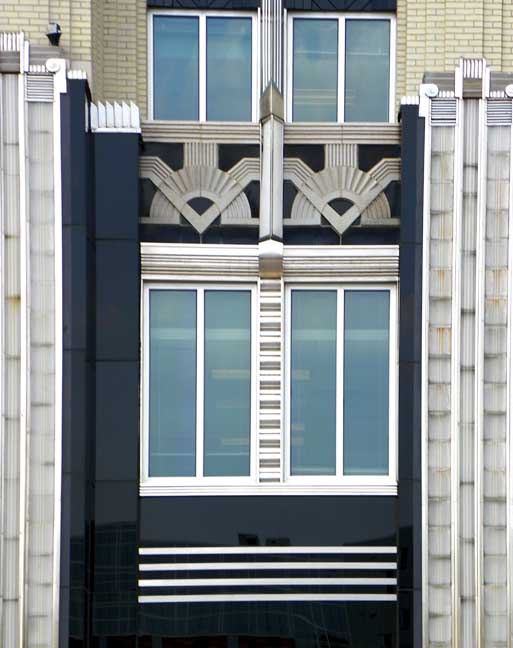 |
Bay #5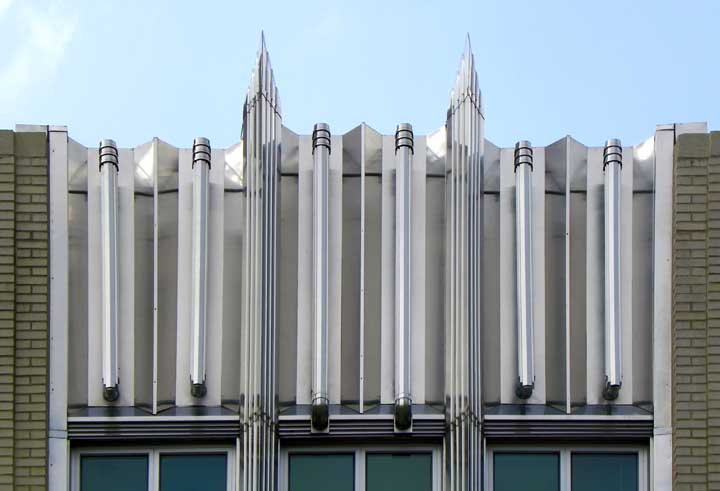 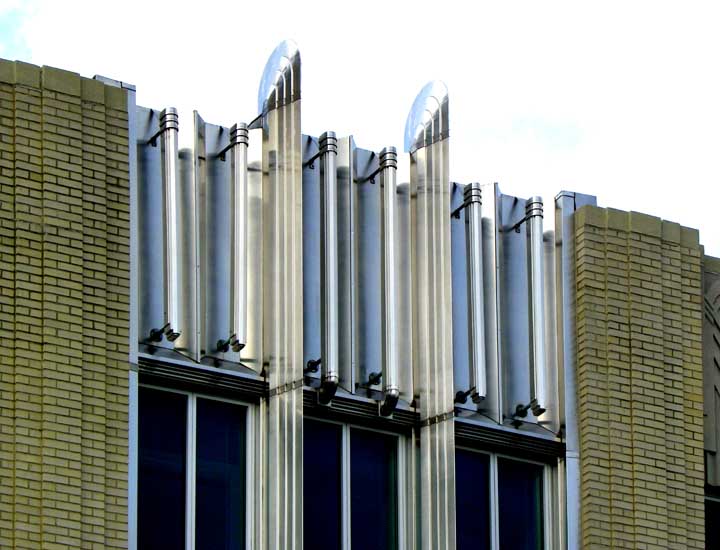 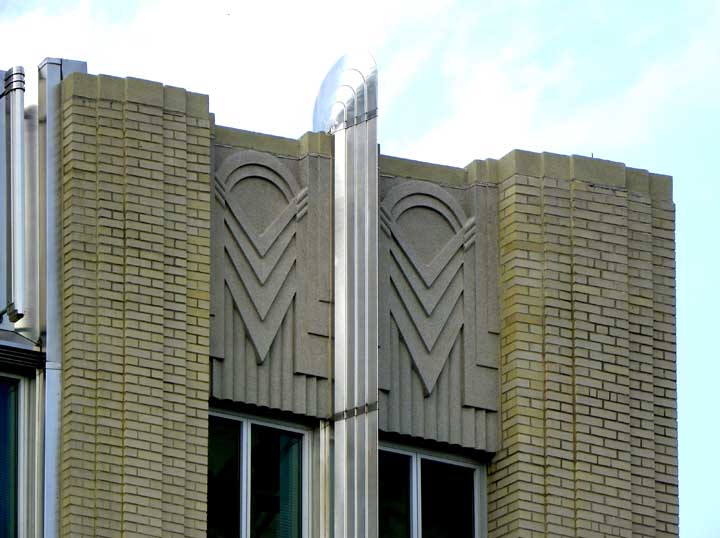 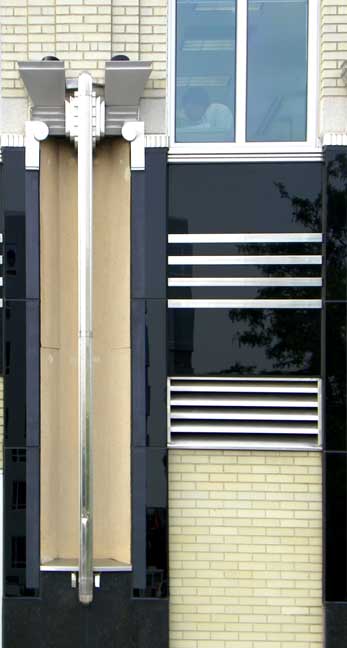 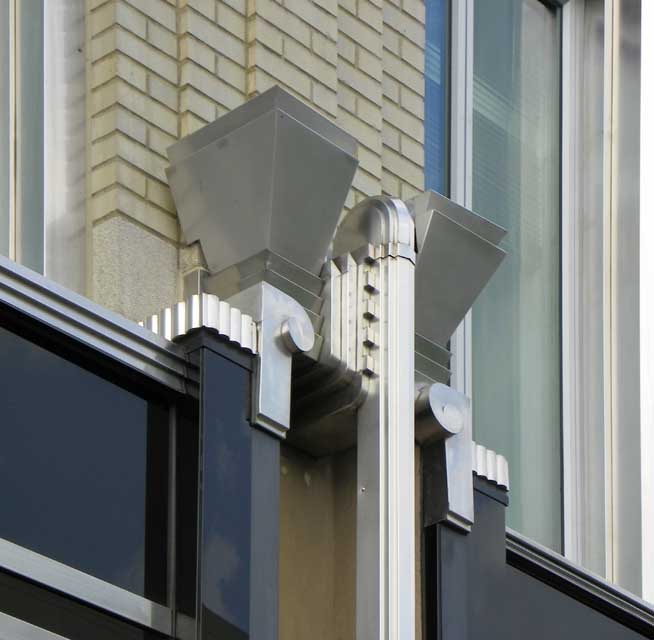 |
