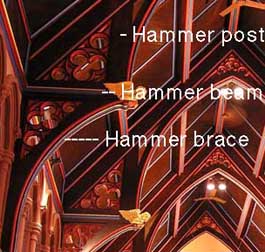Illustrated
Architecture Dictionary
Hammer beam ceiling
|
|
 |
In Gothic architecture, one of a pair of of short horizontal members attached to the foot of a principal rafter in a roof, in place of a tie beam
In order to give greater height in the center, the ordinary tie beam is cut through, and the portions remaining, known as hammer beams, are supported by curved hammer braces from the wall.
"A hammerbeam roof allows a span greater than the length of any individual piece of timber. In place of a normal tie beam spanning the entire width of the roof, short beams, the 'hammer-beams', are supported by curved braces from the wall, and further structure is built on top of the hammerbeams." - Wikipedia (Online Jan. 2013)
Rafter: one of the sloping beams that supports a pitched roof
Tie beam: In roof framing, a horizontal timber connecting two opposite rafters at their lowest ends to prevent them from spreading.
Hammer-beam roof: consists of a series of trusses, repeated at intervals, and its object is to transmit the weight and thrust of the roof as low as possible in the supporting wallTruss; A rigid framework, as of wooden beams or metal bars, designed to support a structure, such as a roof.
The ends of the hammer beams are usually decorated with winged angels holding shields; the curved braces and beams are richly molded, and the spandrils in the larger examples filled in with tracery, as in Westminster Hall. Sometimes, but rarely, the collar beam is similarly treated, or cut through and supported by additional curved braces
The traditional joinery used in hammer beam roofs is not nails, but rather mortise & tenon with hardwood pegs.
The English developed as did no other nation the construction of various types of open timber roofs, which culminated in the elaborate hammer-beam variety of the fifteenth century, often gaily painted in gold and colors. The French, on the contrary, favored the stone vault, which generally necessitated external flying buttresses, and this makes a marked contrast. both internal and external, between the churches of the two countries.
See also: truss ... king post ... queen post
Examples from Buffalo architecture
- Illustration above: St. Paul's Episcopal Cathedral
- Hellenic Orthodox Church of the Annunciation
- St. Mark's RC Church
- Unitarian Universalist Church
- Hindman Chapel, First Presbyterian Church
- Trinity Episcopal Church
- Saturn Club
Other examples:
