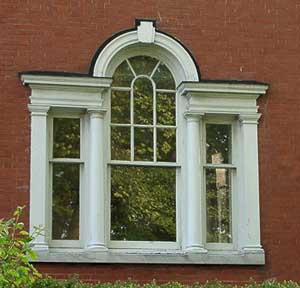Andrea Palladio ............................Illustrated Architecture Dictionary
![]()
Andrea Palladio
............................Illustrated
Architecture
Dictionary
Palladian motif / Palladian window / Palladian door
pa LAY dee n
Also called Venetian window, Serliana window

Palladianism: Named after Andrea Palladio, 1508-1580, an Italian Renaissance architect. Palladianism was revived in England in the early 18th century by Lord Burlington and Colen Campbell and influenced American architecture in the late 18th century. Thomas Jefferson's Monticello and the University of Virginia are two examples of Palladian influence.
Palladian motif: A door or window opening in three parts, divided by posts, featuring a round-headed archway flanked by narrow openings with a flat lintel over each side; the arched area rests on the flat entablatures.
Palladian window: A tripartite window with a central main window having an arched head and on each side a long, narrow window with a square head.
In Greek Revival style, Palladian windows evolve into rectangular tripartite forms.
Palladian door: A door topped with a rounded arch and flanked by vertical rectangular areas of fixed glass on each side that are narrower than and usually not as high as the the door; suggestive of a Palladian windowFound in Beaux Arts Classicism, Colonial Revival, Classical Revival, Federal, Georgian Revival, Neoclassicism, Shingle, Queen Anne styles
The thermal window, a lunette divided vertically into three section, is so-called because of its derivation from Roman baths or thermae. the baths were a major source of inspiration for Palladio, not only providing him with individual motifs but also suggesting ways in which spaces of different shapes and sizes could be organized coherently. At this sage the thermal window was still rarely used in Italian architecture, but after Palladio demonstrated its possibilities it became very popular in Venice. From this time on thermal windows became standard features of new churches, and were also inserted into many older ones to improve the lighting.
- Deborah Howard, The Architectural History of Venice, Yale U. Press, 2015, pp. 121-122
Thermal Window
Church of San Giorgio Maggiore, Venice, Italy
Designed by Andrea Palladio
The original term for a Palladian window is a serliana (or a Serlian Motif). It is an archway or window with three openings, the central one arched and wider than the flanking openings (which were rectangular and enclosed at the top by an architrave).
The Italian Renaissance architect/master builder, Andrea Palladio, 1508-1580 popularized this architectural motif. It is so called the Serlian Motif because it was first illustrated in Serlio’s Architecttura (1537), though it probably derived from earlier sources like a triumphal arch (the Roman emperor Caesar loved those to march his armies through to celebrate his victories!).
It was much used by Palladio, and became one of the hallmarks of Palladianism in 17th & 18th centuries England. It is more commonly known as a Venetian or Palladian window.
- Lindsay Daniel, Palladian window (online Sept. 2016)
Examples outside of Buffalo:
- Palazzo Chiericati, Vicenza, Italy
- Palladian Basilica, Vicenza, Italy
- A Sampling of Drawings from Andrea Palladio's The Four Books of Architecture
- San Francisco "painted lady"
See also: "Monument to Palladio" Statue, Vicenza, Italy
- Thermal window: Saints Gervasio and Protasio Church, Venice, Italy
Examples from Buffalo architecture:
- Illustration above at top: Birge Mansion
- Williams-Pratt House
- 1115 Delaware Avenue
- Fairfield Library
- Ansley Wilcox Mansion / Theodore Roosevelt Inaugural Site
- J. M. Bemis House
- Maytham Houses /Millonzi House
- 371 Depew Ave. - Palladian French doors
- 90 Lincoln Pkwy
- 460 Norwood Avenue "rainbow"
- Photo: 100 York Street