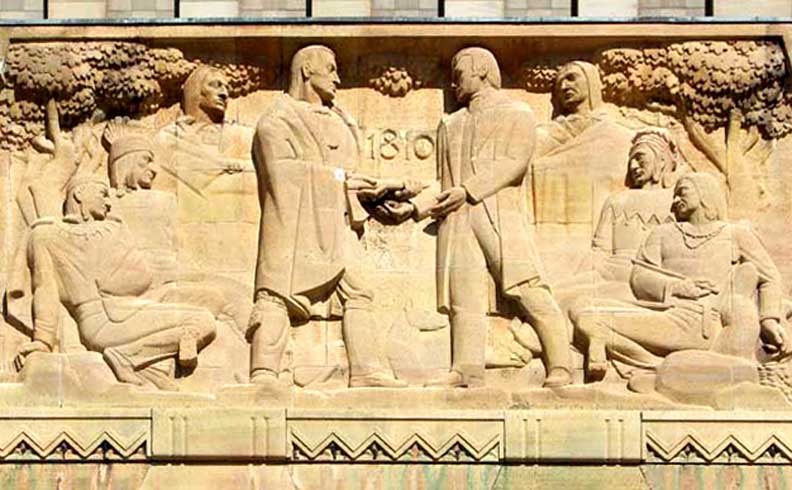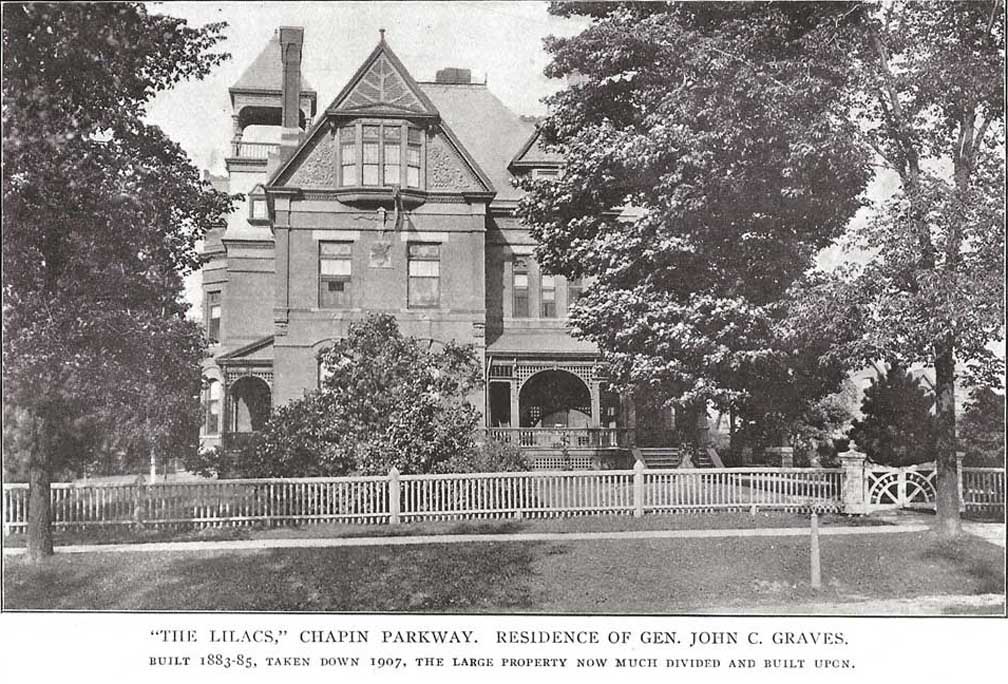Brief History of Chapin Parkway
Buffalo, New York
Elmwood
Historic District (East) - Nomination
On
this page below:
Brigadier
General Edward Payson Chapin
|
The
later
Chapin Parkway
was
a small part of Erastus
Granger's
(1765-1826)
farmland.
Granger
was appointed
Superintendent of Indian Affairs to the Seneca
Indians by President Thomas Jefferson and sent to Buffalo
Creek in 1804. Soon
afterwards, he was appointed Postmaster, later Collector of
Customs, and later Judge. At the time of his
death, Erastus Granger owned nearly 700 acres, stretching from
Main Street to the Niagara River.
- Source: "History
of the City of Buffalo and Erie County," H. Perry Smith,
editor. Syracuse: D. Mason & Co., 1884
(The
entirety of Forest Lawn Cemetery, 269 acres, was bought by
Charles Clarke from Granger’s widow and two sons.)
 Buffalo City Hall frieze "The central group depicts a scene which took place in an oak grove on Scajaquada Creek, now within Forest Lawn Cemetery, when representatives of the Iroquois people met in council. The Seneca orator, Red Jacket, is presenting a ceremonial tomahawk to Native American Agent Erastus Granger. The actual tomahawk presented in 1810 is in the collection of the Buffalo and Erie County Historical Society. The scene represents the peaceful relationship between Buffalo and the Senecas." - Buffalo City Hall: American Masterpiece, by John H. Conlin. Pub. by the Landmark Society of the Niagara Frontier, 1993. |

 For
three decades, beginning in 1868, Frederick
Law Olmsted and Calvert Vaux were commissioned to design a series of parks and parkways
for Buffalo.
At 200 feet in width, the parkways were much broader than the normal streets of the city and provided separate lanes for different types and directions of traffic. Areas of turf planted with rows of overarching elms created a park-like environment for those who could afford to live along their borders. Spacious circles marked junctures where parkways came together or where they encountered major city streets. Unprecedentedly pleasant avenues, the parkways in Buffalo were among the first to be constructed in an American city. Olmsted and Vaux proved correct in their assumption that the property along parkways would be especially valuable. Chapin Parkway retains its broad central median designed for horseback riders and pedestrians and their side roadways for vehicles. Chapin
is a two-block parkway between Gates
Circle (which the designers named Chapin Place) and
Soldiers
Circle.
From Soldiers Place one drove north to The Park along majestic Lincoln Parkway. Its broad central carriage way was separated by grass and trees from outer roadways that were designed to afford access to the mansions that Olmsted and Vaux foresaw being built here. When
Frederick Law Olmsted [and Calvert
Vaux] designed the Buffalo
parks system in 1869, he invented the concept
of the parkway. The idea was to create long fingers of green
stretching into the city from large parks, giving shape to a
chaotic city and providing a public amenity which would
increase the value of adjacent land. It worked like a charm
Chapin Parkway, particularly, was a real estate speculator's dream: connected to Delaware Avenue, it became the logical place for Buffalo's rich to build as the city grew out to the area in the 1 890s. The sons and daughters of the city's l9th century titans built here,as did some of the titans themselves, as lower Delaware Avenue became a busier and more commercialized place. The many Georgian Revival houses lend a quiet coherence to the street. One architectural firm, Lansing & Beierl, is particularly well represented, and Esenwein & Johnson were not far behind. It's a pleasant promenade along a street intact from first construction. - Tim Tielman, "Buffalo Tours 2001" catalog |
Brigadier General Edward Payson Chapin Another
road was named after Brigadier General Edward Payson Chapin,
a native of Waterloo NY who was a well-known Buffalo attorney
when the war broke out. He was also a member of the city's
first semi-pro baseball club -- The Niagaras.
Chapin
was killed May 27 at Port Hudson, Louisiana, exactly one year
after his Virginia wounding and appointed a brigadier general
on the day he died. He is buried in Waterloo where he was
born.
|
|
Most
of
the property on Chapin Parkway was later owned by Civil
War General John Graves, who built his home (”The
Lilacs”) in 1885. The address, at the SE corner of
Chapin and Potomac, is speculative.
   Possibly a
fence section of The Lilacs, at the SE corner of Chapin and
Potomac
2008 photo |
 1823-1902 Photo source: A History of the City of Buffalo, published by The Buffalo Evening News, 1908 In
1901, Chapin Place led to the grand entrance of the Pan-American
Exposition (on Bronson
Rumsey's farm land). After
the Pan-Am, the area around The Park quickly developed for
the burgeoning upper and middle classes of Buffalo.
Rumsey had earlier lived at magnificent Rumsey Park on Delaware Avenue at Niagara Square, but the Rumsey family sold Rumsey Park around 1914. By 1915, Rumsey Lake was filled in and subdivided, making it possible to extend Elmwood from Virginia Street into downtown. Rumsey had purchased The Lilacs [see above], the large property of Civil War Gen. John C. Graves, whose home which was completed in 1885. |
