
Central
Park United Methodist Church - Table of Contents
Central
Park - Table of Contents
Interior - Central Park
United Methodist Church
216 Beard Avenue, Buffalo New York
Central
Park United Methodist Church - Official Website
|
Architect: |
Charles W. Bolton
& Son Other Bolton church: Trinity ME Church on Masten at Northland |
|
Construction: |
1921-1923 |
| Building
material: |
Onondaga
limestone (exterior only) Indiana limestone from the Hunter Valley Stone Company, Bloomington |
| Stained
glass Studios: |
Montague Castle-London Co., NY
City |
| Style: |
Perpendicular
English Gothic |
| Land
donation: |
Lewis
J. Bennett. |
|
Other
Central Park sites on Buffalo
Architecture and History: |
Parkside,
Central Park, and North Park |
| 2014
photos Chancel  Chancel Nave pews and aisles  Chancel Compound pointed Gothic arch  Chancel Stained glass windows  Chancel Center window Two details below:  PX 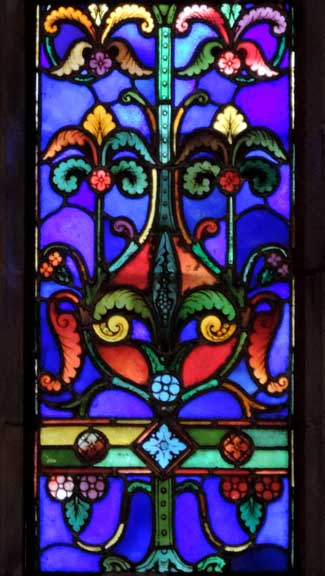  Chancel Oak reredos Cinquefoils |
Transepts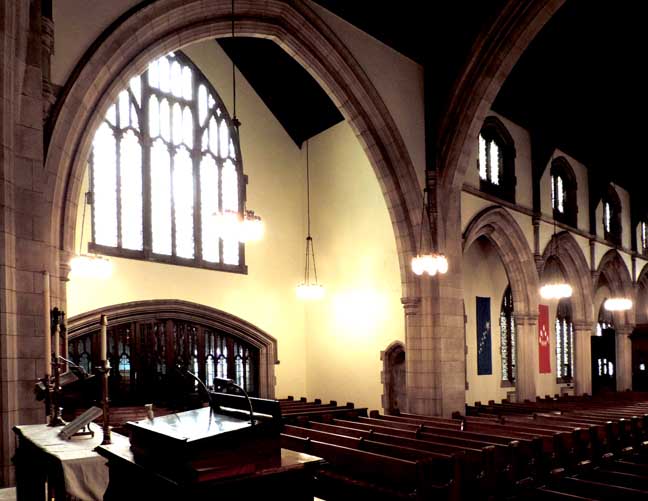 Chapel on other side of transept windowed doors Nave at right 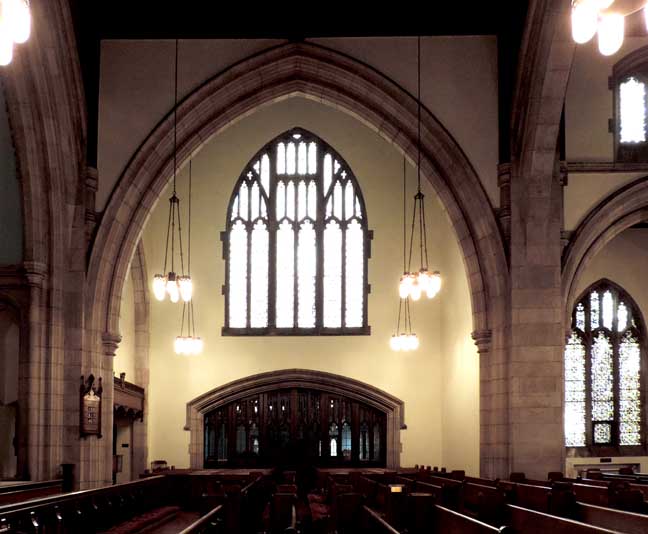 Transept features oak traceried doors leading to chapel and stained glass 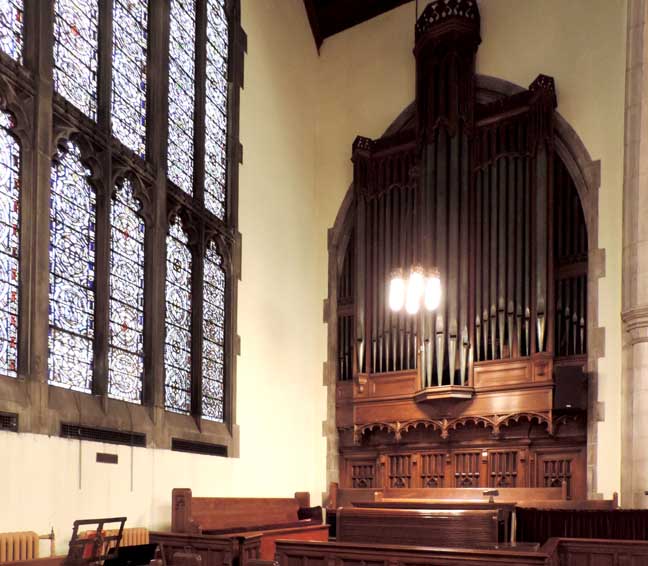 Opposite transept features geometric stained glass and 4 manual, 70-stop organ built by the Skinner Organ Co. of Boston with John A. Bell as consultant.  Transept Stained glass panels are like the ones in the nave aisles illustrated below: |
Nave
and Back of the Church Nave and back of church Church seats about 1300. 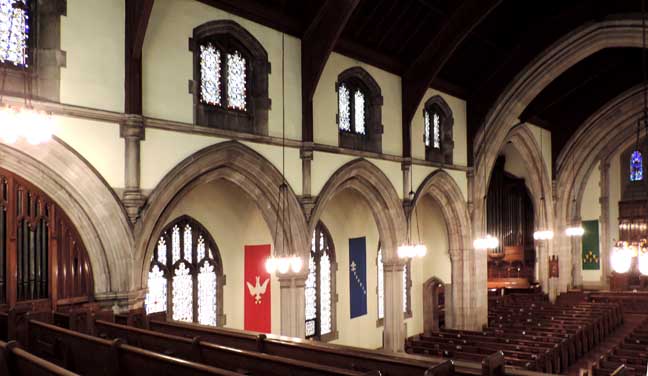 Nave clerestory windows Stained glass windows in the arcade 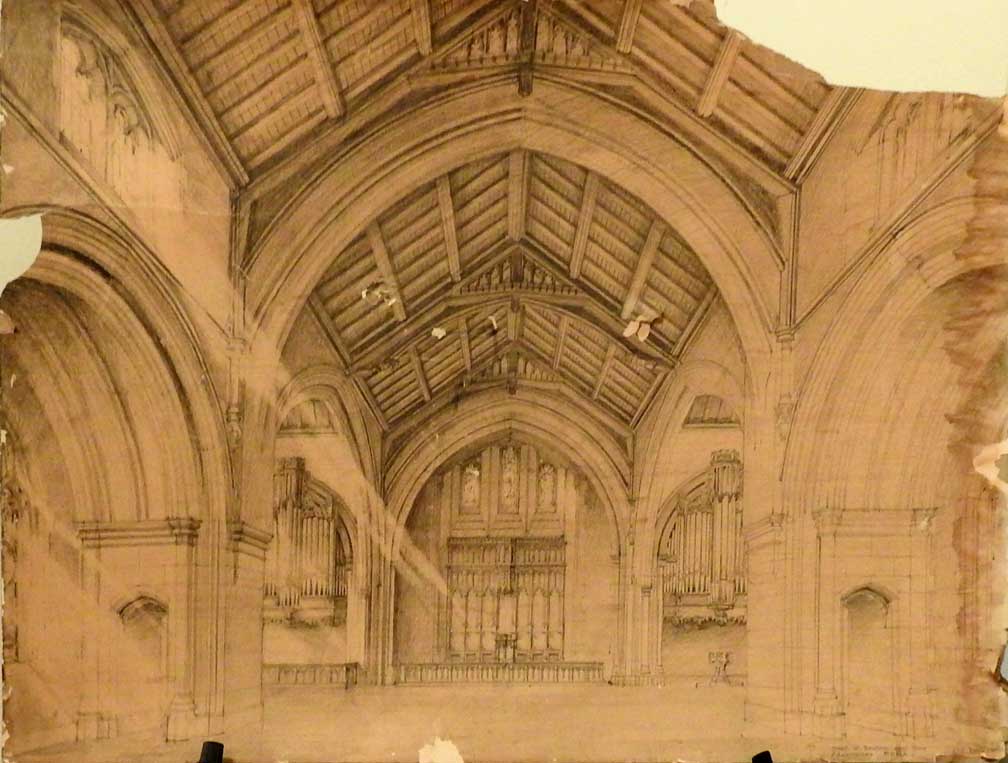  Architect's Drawing  Nave wooden Gothic paneled ceiling: Diagonal rafters Horizontal purlins Curved arch braces  Nave stained glass clerestory windows Stained glass windows in the arcade  Balcony and nave entrance from narthex  Balcony parapet features oak trefoil blind arches  Tudor Gothic arch  Nave entrance from narthex  Traceried cinquefoil arches Leaded glass windows |
Arcade
Stained Glass Windows Bay: Nave clerestory window and stained glass windows in arcade  Pendant finial in spandrel 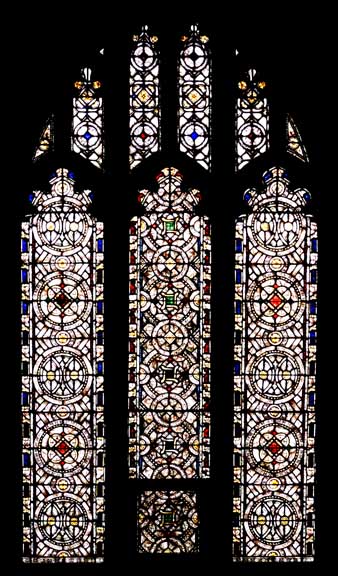 Stenciled grisaille stained glass window includes colored quarries Six details below:  Detail: Stenciled grisaille stained glass window includes colored quarries 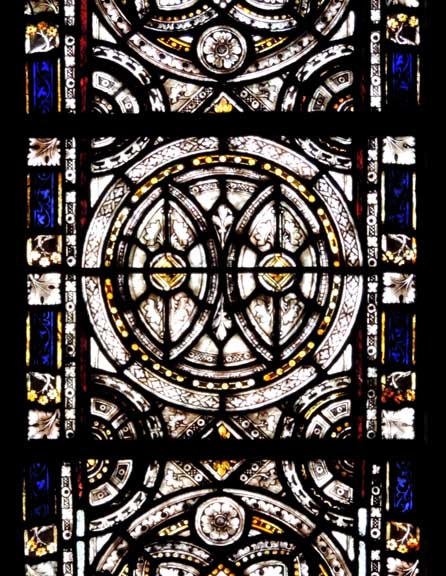 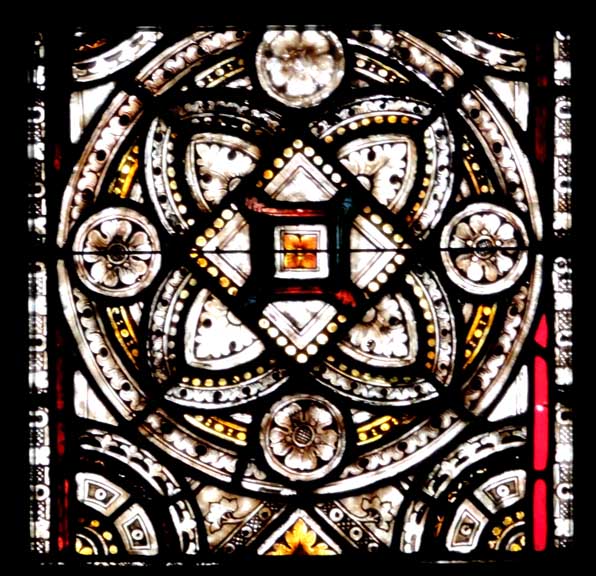 Detail: Stenciled grisaille stained glass window includes colored quarries  Stenciled grisaille stained glass window panel Two details below:  Detail: Stenciled grisaille stained glass window 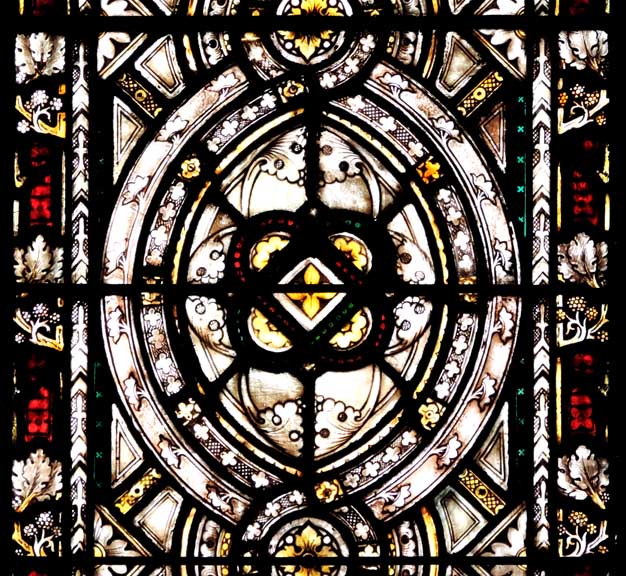 Detail: Stenciled grisaille stained glass window |
1923
Baptismal Font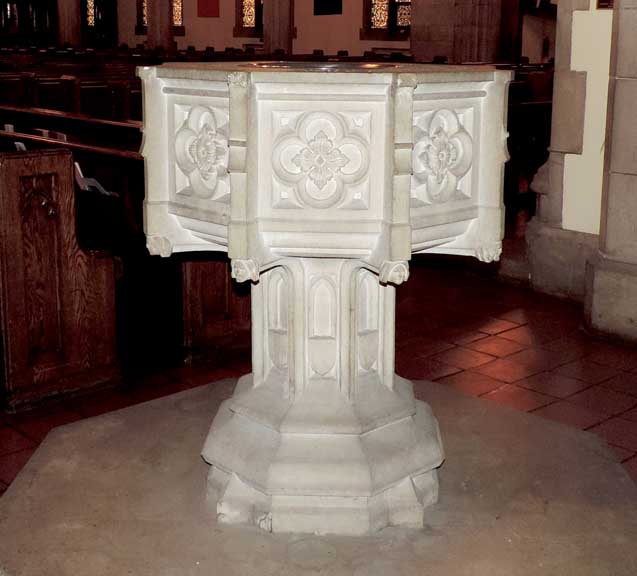 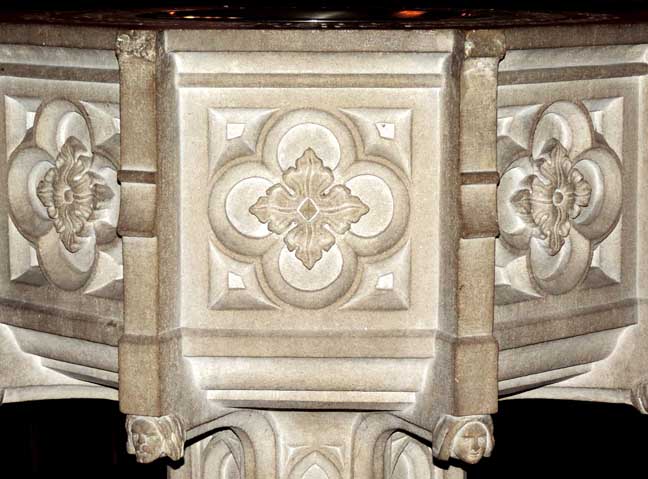 Panels feature foliated quatrefoils 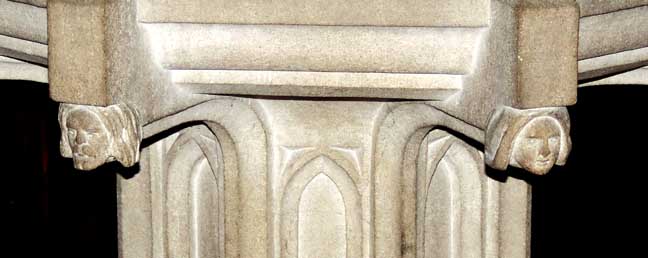 Carved stone corbels |
October 8, 2023 Photos 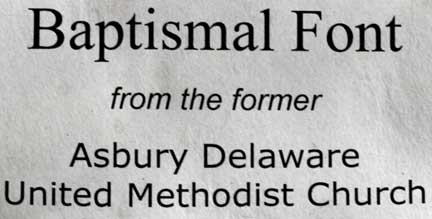 - -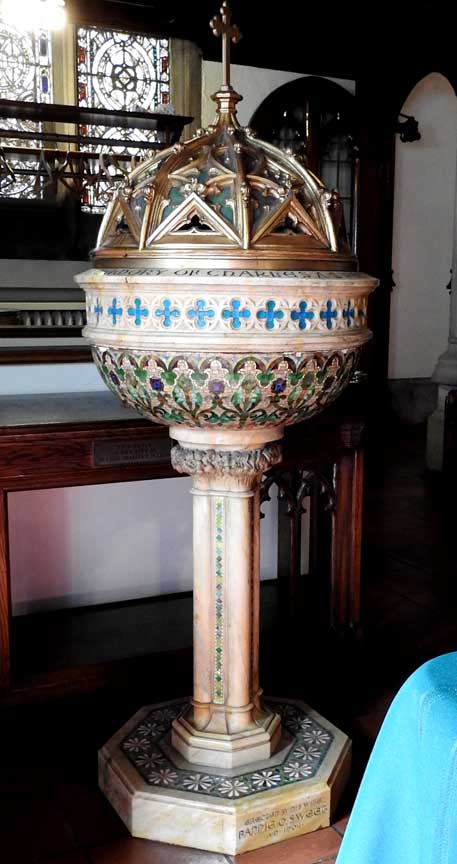 Details below:  Cross bottony finial 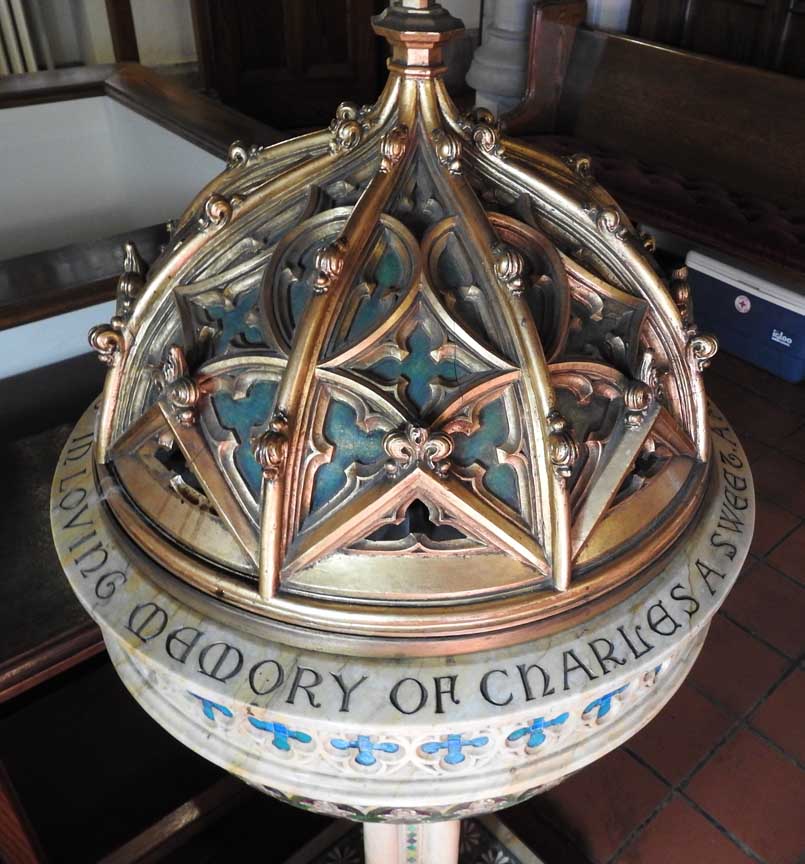 Mouchettes, trefoils and quatrefoils Crockets 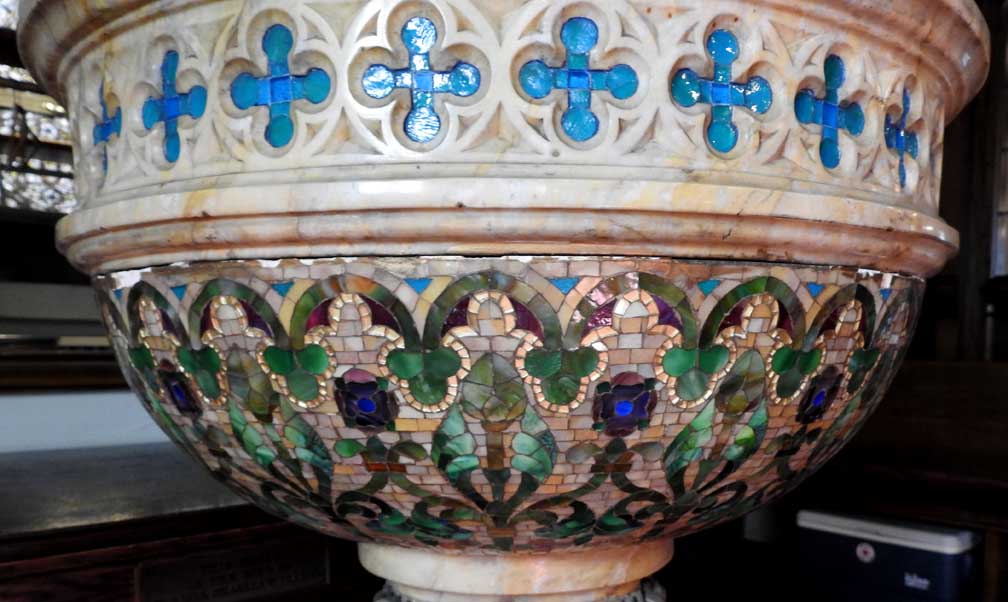 Mosaics Blue quatrefoils Green trefoils 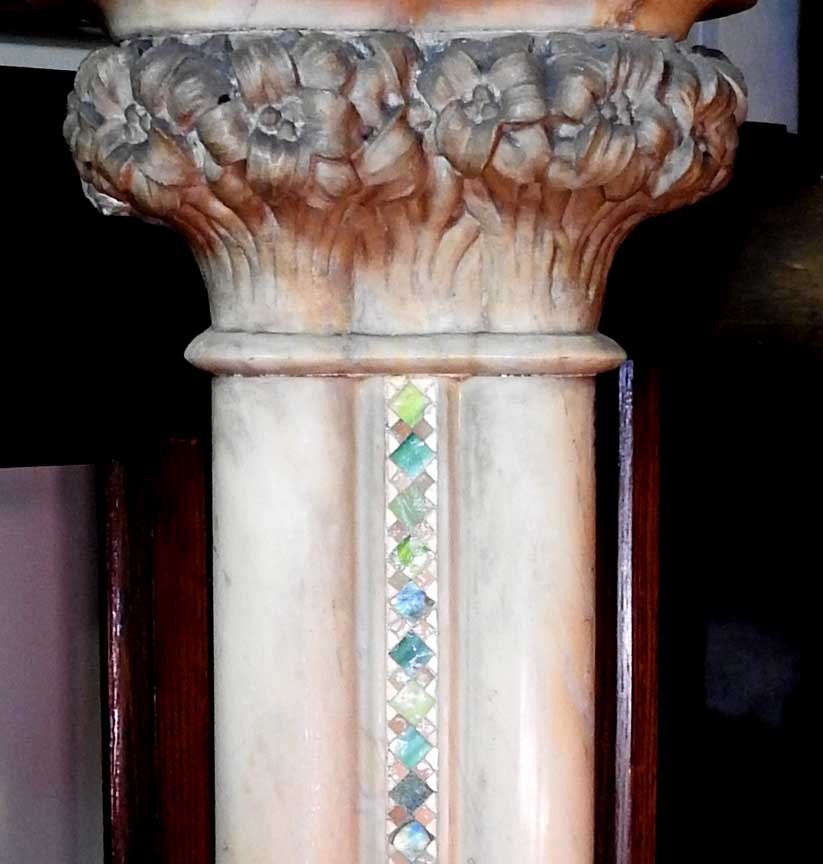 Marble 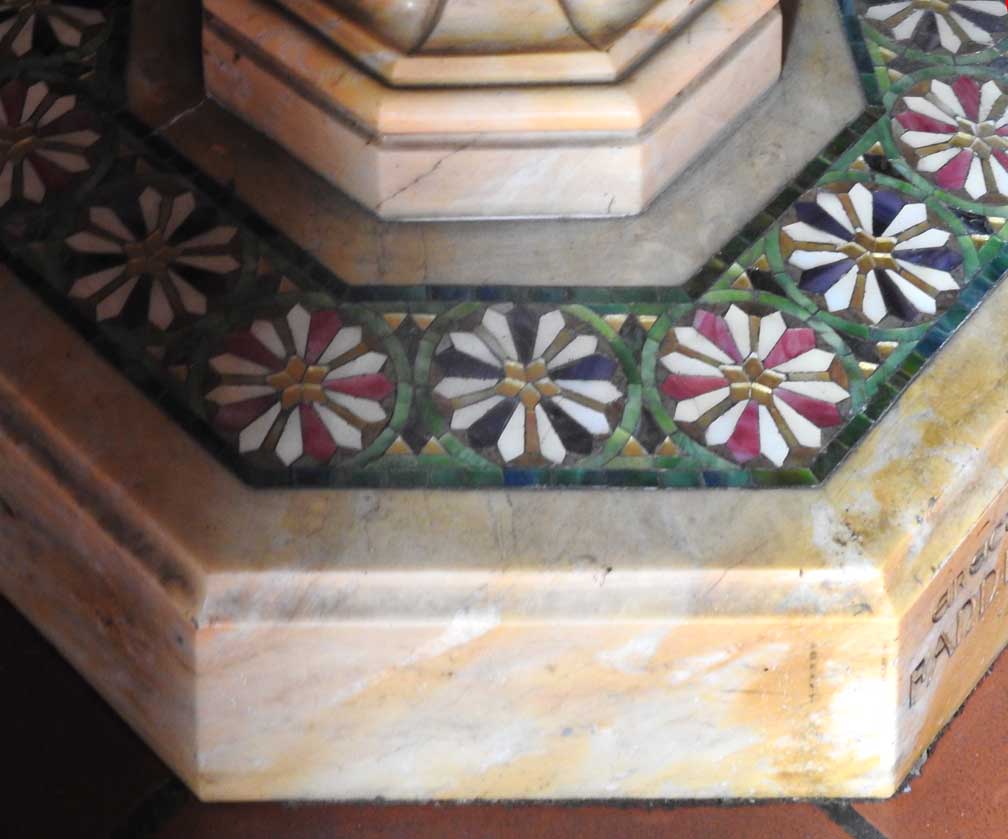 Mosaics 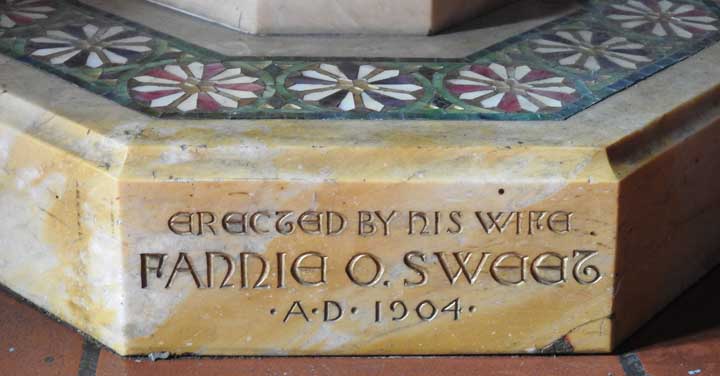 |
