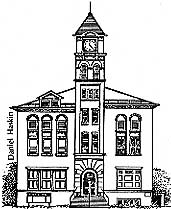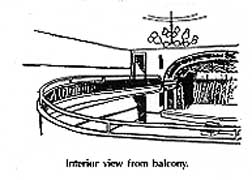|

Illustration by Daniel Haskin
|
The Lancaster Town Hall, with its Opera
House, is a reminder of an early American tradition. In previous
centuries, it was not unusual to combine a music hall with a town's main
governmental building. The multifunctional halls were often called
"opera houses" (whether or not opera was, in fact, performed). The
Lancaster building is one of few such complexes left in the country
The Town Hall, designed by George J. Metzger, is a three-story structure
set over a raised stone basement. The exterior is brick with Medina
sandstone used for string courses (see glossary), sills and lintels.
The facade is gently asymmetrical. The clock tower is slightly of center
and sections of the building to the north and south of the tower recede
to different depths from the plane of the tower. Further asymmetry is
apparent in the design and placement of the windows and the presence of
a dormer along the northern roofline.
The building's exterior exhibits the flavor of the Italianate
architecture which was popular in America from the mid-19th Century. The
lofty, multistoried tower is typical with its setback, string-course,
paired arches, and wooden cornices. The classical frames and segmental
pediments which enclose the clock face are also Italianate. So too are
the brackets beneath the eaves and the capitals used on one of the lower
windows.
The understated serenity of the the Town Hall's exterior extend to the
interior. A stained glass window above the entrance bathe the hallway in
soft shades of ochre and green with an occasional touch of red. The
liberal use of long-leaf yellow pine for window frames, wainscoting, and
balustrade lends the interior a feeling a warmth and intimacy.
The Opera House occupies the two upper floors of the Town Hall. The
desire for an adaptable space is evident. The auditorium floor is level
and the seating is easily removable for dancing. Further, the elegantly
curving balcony is hung from attic timbers, rendering intrusive
supporting columns unnecessary.
The stage floor is raked, or sloped, similar to Shakespearean stages.
This makes it possible for the audience to see "upstage"as well as "down
stage," even though seats are on a level floor. Two proscenium doors
introduce Italianate motifs into the interior: spiral columns entwined
with foliage, shell adorned pediments, composite capitals, and deep
cornices. The broad proscenium arch employs related motifs. The
asymmetry of the building's exterior continues into the auditorium,
where the main doors do not correspond with the center of the stage.

The Opera House experienced changes in use over the years, with
corresponding interior alterations. Included were the construction of
offices in the corners of the balcony and the main floor and the laying
of linoleum over the maple floor. For a time after W.W.II, the Opera
House served as a civil defense headquarters.
The Opera House was rescued from disuse by volunteers, who took up its
renovation in 1975. After six years of toil, the Opera House became a
performing arts and community center once again, looking largely as it
did on opening night in 1897
The Town Hall and Opera House are located on
Central Avenue just north of Broadway. From N.Y. State Thruway, take
exit no. 52 E (Walden Ave. ) Continue east on Walden until reaching
Central Ave. (1 mile east of Transit Road). Turn right (south) onto
Central. By bus take the Broadway 4A, 4D, or 4F from downtown Buffalo.

| CAPITAL |
The head of a
column. |
| CLASSICAL. |
To render in
the style of ancient Greek or Roman architecture. |
| COMPOSITE
CAPITAL. |
Having
characteristics of more than one style. |
| ITALIANATE. |
An extremely
popular 19th century revival style based on Italian
precedents. In a domestic context, often called Tuscan or
Italian Villa style. |
| LINTEL. |
A horizontal
element bridging an opening such as a window. |
| PEDIMENT. |
Simply put, a
low pitched gable. PROSCENIUM. That part of a stage in front
of the curtain. |
| STRING COURSE. |
A continuous
horizontal band set in the surface of a building's walls. |
Buffalo's Best is produced by The
Preservation Coalition of Erie County.
The Coalition sponsors educational tours, lectures and special events
and actively seeks to preserve the architectural heritage o Erie
County. Write for information and newsletter
This card is made possible with public funds from the New York State
Council on the Arts. Series editor: Timothy Tielman.
1987 Preservation Coalition of Erie County
![]() .... Buffalo's Best - Table
of
Contents
.... Buffalo's Best - Table
of
Contents

