New York Telephone Company Building
46 Church Street,
Buffalo, NY
| 2014 Name: |
Verizon/AT&T |
| Built: |
1914 |
| 1914 Architect: |
Voorhees, Walker, Smith, Smith,
and Haines (in 2014 HLW
International, New York City) |
| 1914 style: |
Beaux Arts |
| 1914 Structural material: |
Steel |
| 1914 Facade material: |
Brick, terra cotta |
| 1930 annex: |
Voorhees Gmelin & Walker,
architects. Six-story annex mixes brick and stone facing. Similar to the Syracuse Telephone Co. building. Art Deco style |
| Status: |
Contributing,
Joseph Ellicott
Local Historic District |
On
this page, below:
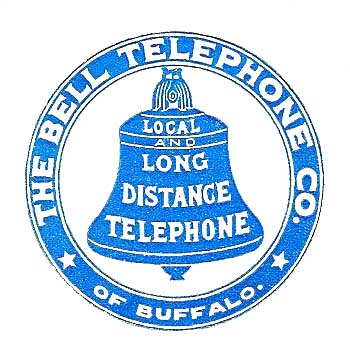 1879
- Telephone service began in Buffalo with the installation of the first
telephone in Miller's
Livery Stable. By
1881 there were 1,000 telephones installed in Buffalo
1914 - New York Telephone, which had recently taken over for The Bell Telephone Company in Buffalo, constructs 16 story building. Architects - Voorhees, Walker, Smith, Smith, and Haines 1930 - Six story Art-Deco extension added to the building on the Franklin Street side |
1914 Building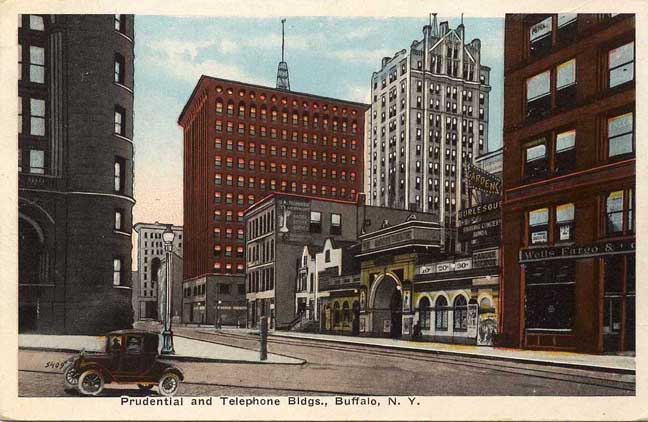 Prudential/Guaranty Building ... Postcard courtesy of Patrick Mahoney  Postcard from the early 1920's of the new Iroquois Building (home of Iroquois Gas from 1913-1958) and the new Telephone Building. Iroquois Building (left) replaced by Rath Building housing Erie County government.  Postcard 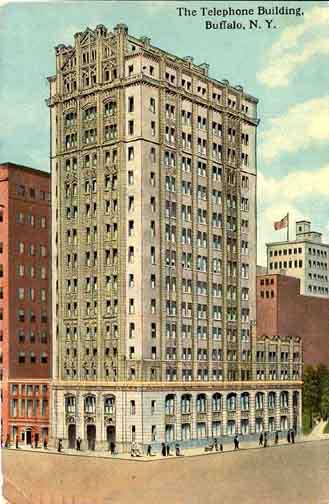 Postcard courtesy of Patrick Mahoney 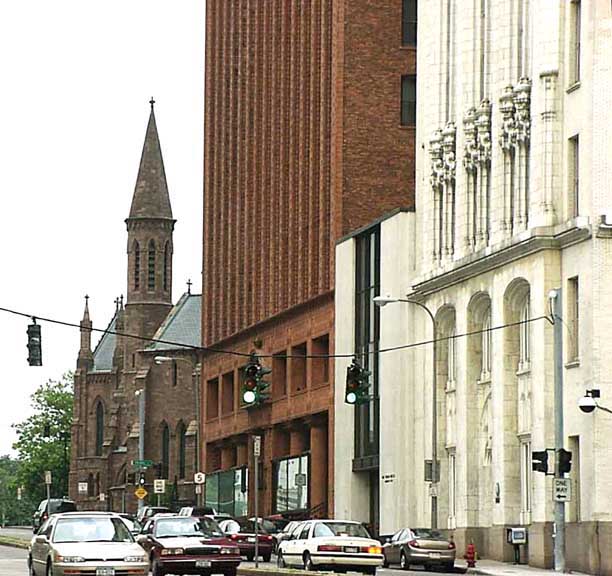 1914 Building - 2002 photo. Far left: St. Paul's Episcopal Cathedral ... Guaranty Building 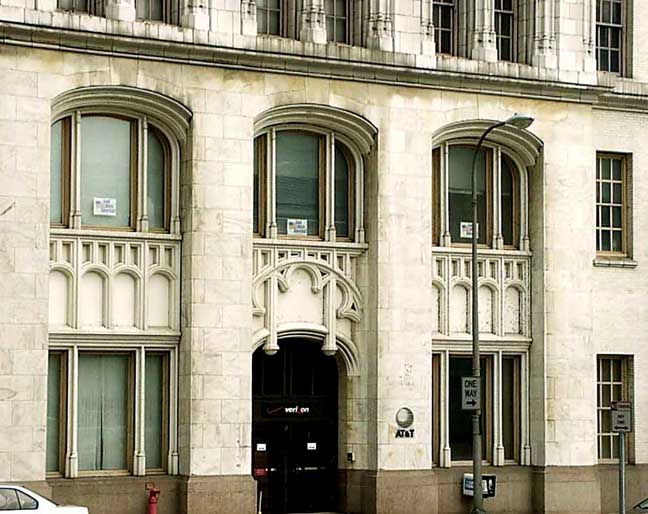 1914 Building - 2002 photo. 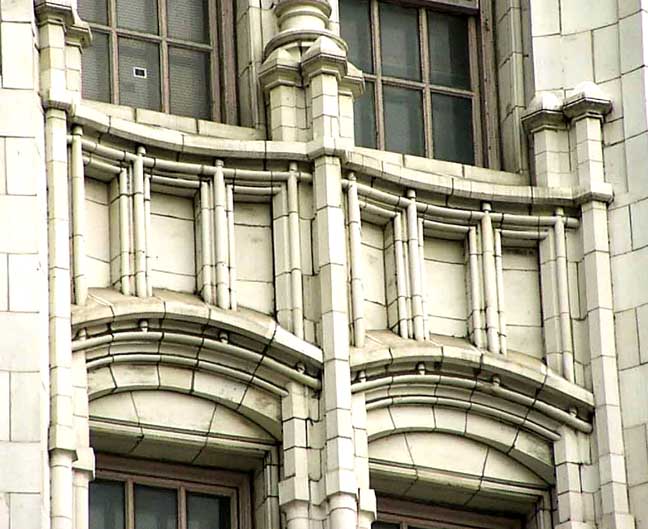 1914 Building - 2002 photo. White, glazed terra cotta ... ... Beaux Arts style 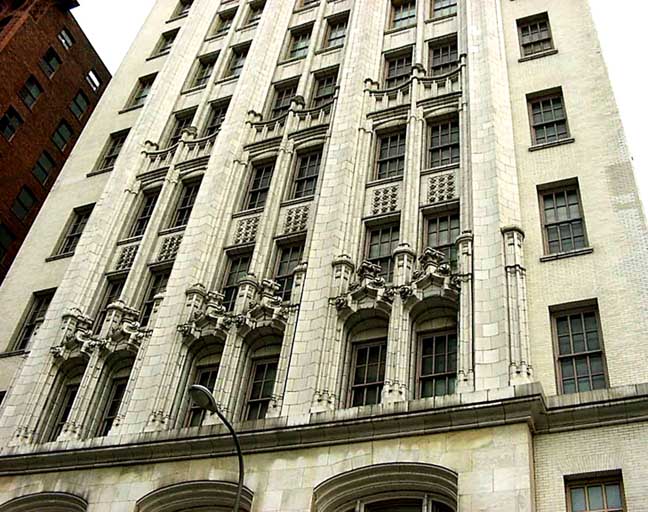 1914 Building - 2002 photo. White, glazed terra cotta ... Beaux Arts style 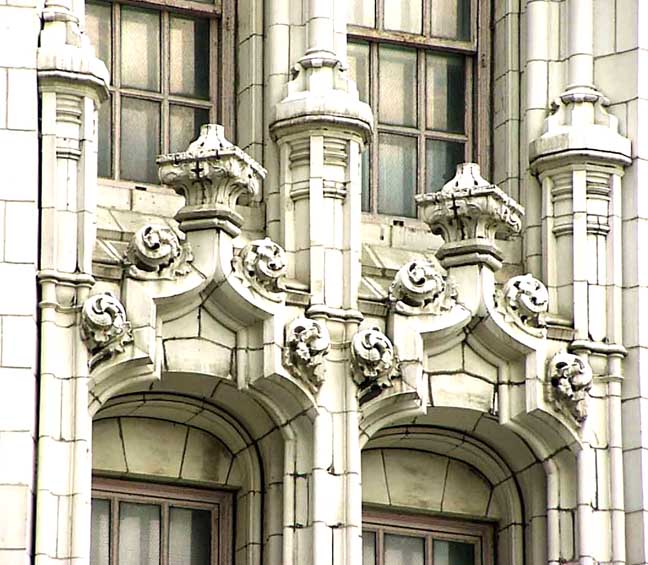 1914 Building - 2002 photo. 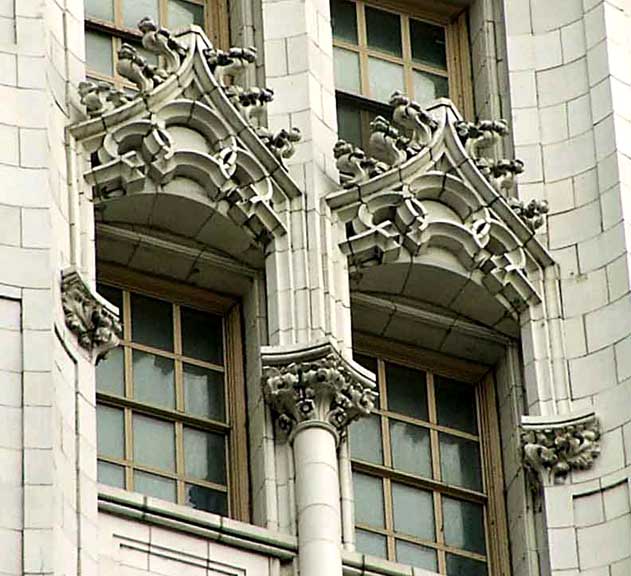 1914 Building - 2002 photo. White, glazed terra cotta ... Beaux Arts style 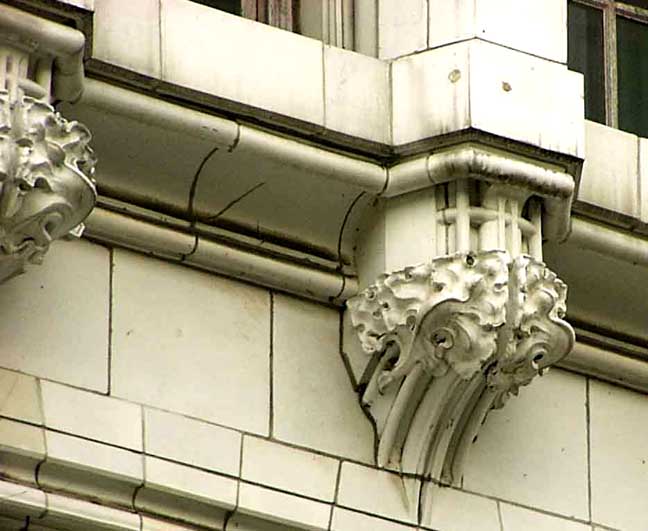 1914 Building - 2002 photo. |
1961: 80-foot Antenna Array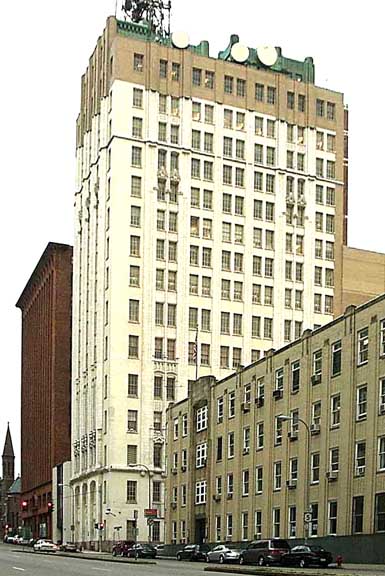 1961: 80-foot Antenna Array ... 2002 photo. In 1961, the Telephone Building's 35-foot microwave radio antenna was replaced with an 80-foot antenna array to accommodate the growth in long-distance calls and network television transmissions. In order to accommodate the heavier antenna, the top five floors of the building had to be reinforced. 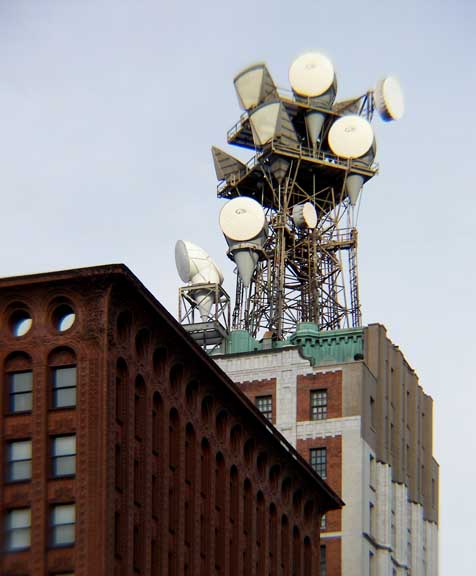 1961: 80-foot Antenna Array ... 2006 photo ... Guaranty Building at left 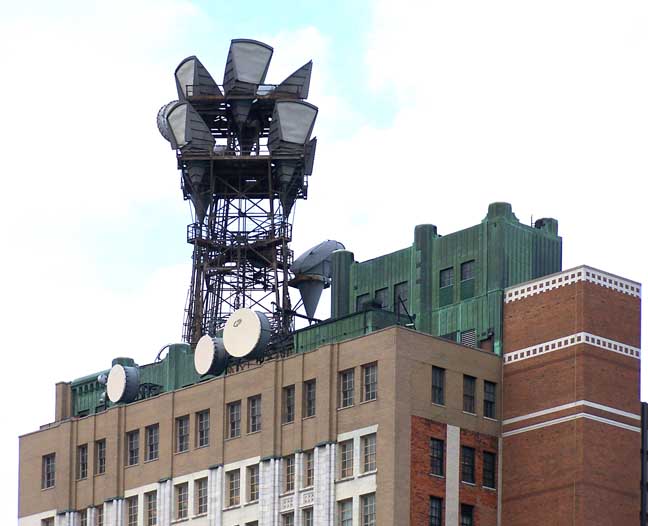 1961: 80-foot Antenna Array ... 2005 photo 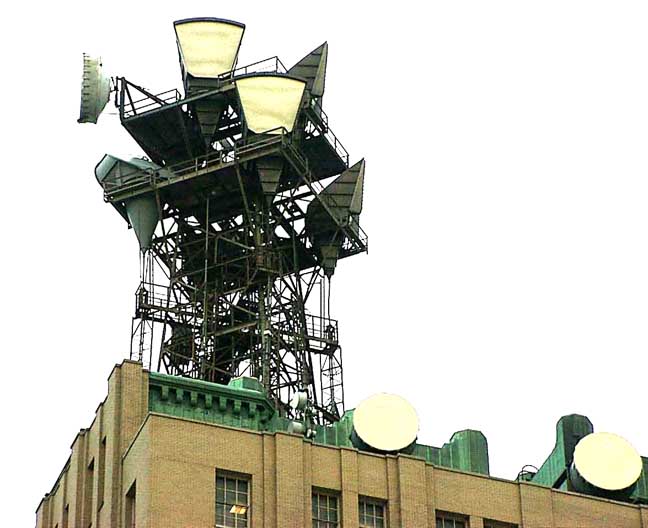 1961: 80-foot Antenna Array ... 2002 photo 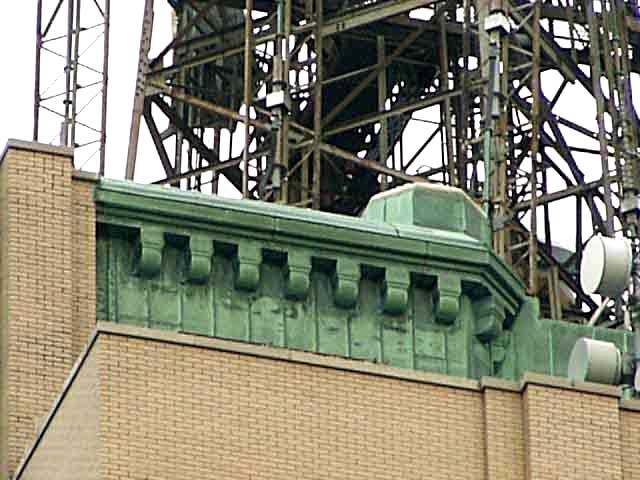 1961: 80-foot Antenna Array ... 2002 photo 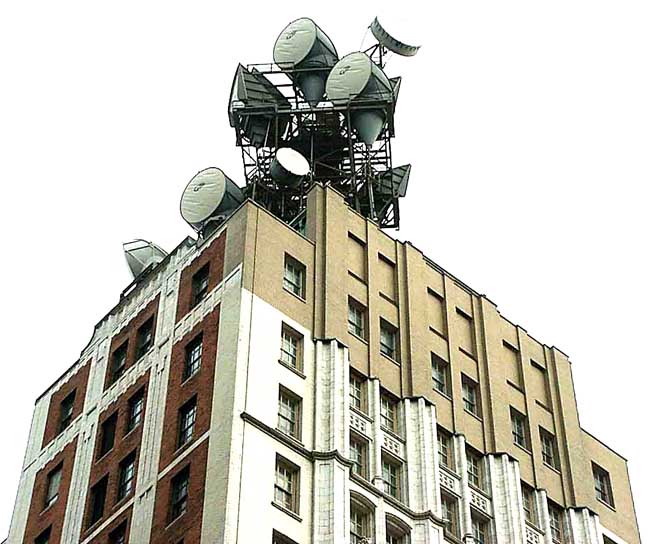 1961: 80-foot Antenna Array ... 2002 photo 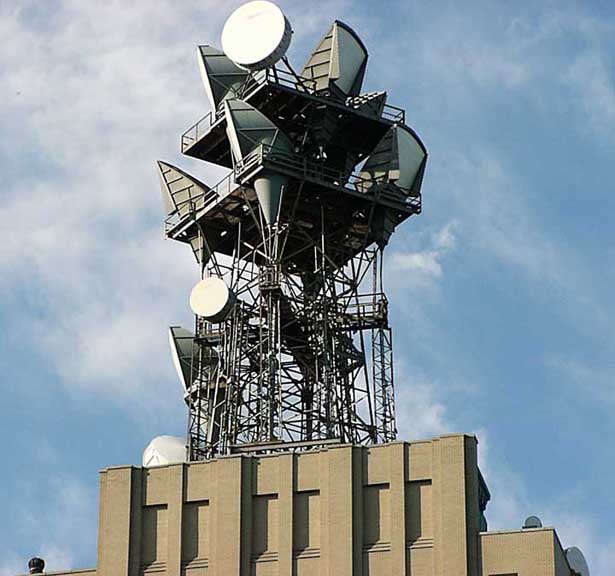 1961: 80-foot Antenna Array ... 2002 photo |
C. 2011: 80-foot Antenna Array on roof
removed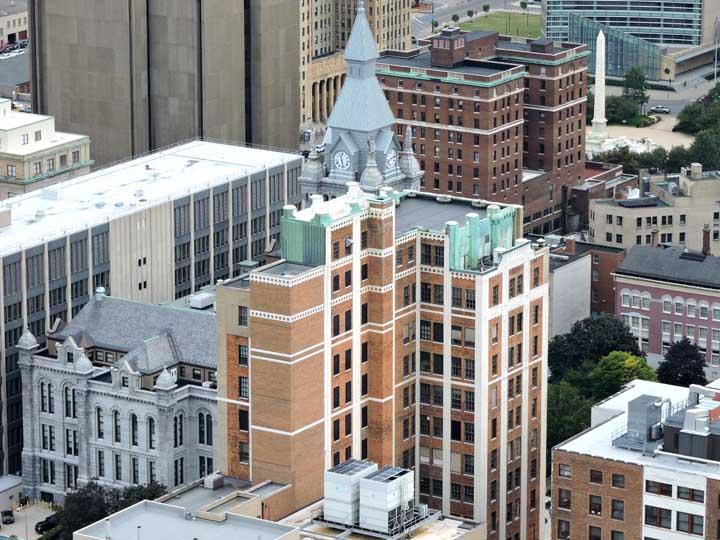 2015 photo ... Old County Hall at bottom left ... City Court Building in upper left ... Statler at upper middle 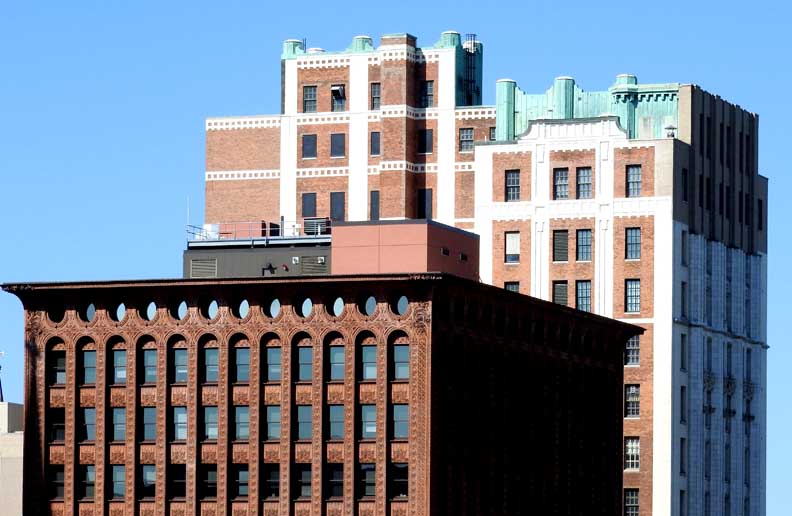 2016 photo. 80-foot antenna array on roof removed  2016 photo. 80-foot antenna array on roof removed 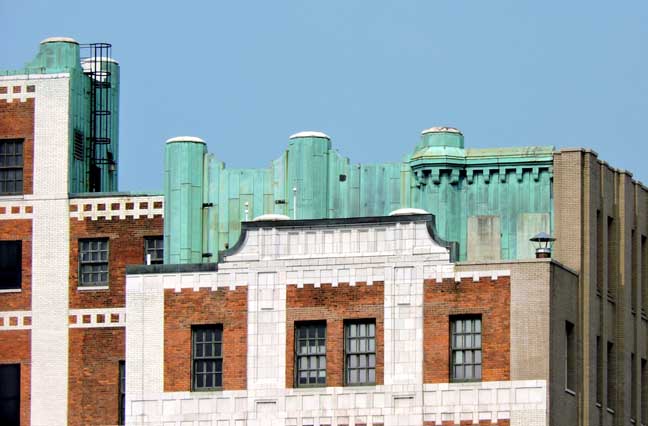 2015 photo. |
| 1930 Annex "... Voorhees Gmelin & Walker, who
were tasked with designing
New York Telephone buildings across the state. Ralph Walker, one
of the great Skyscraper architects of all time, and the man most
responsible for creating the iconic stepped setback skyscraper in
response to New York 1916 zoning law, designed the flagship New York
City telephone building, now known as the Barcley Vesey building, in
1926 (Photo). The Syracuse building also shares
with the New York Telephone Building annex
in Buffalo, also designed by
Voorhees Gmelin & Walker, and built in 1930, some decorative
features, especially the extremely flat and shallow relief decoration."
- Samuel Gruber, My
Central New York: Art Deco Delights: The New York Telephone Building,
Nov. 17, 2013. (online August 2014)
 Postcard ... BEFORE the 1930 annex ... Note right side of the building on Franklin Street  2014 photo ... Note 1930 addition to right of the 1914 white terra cotta 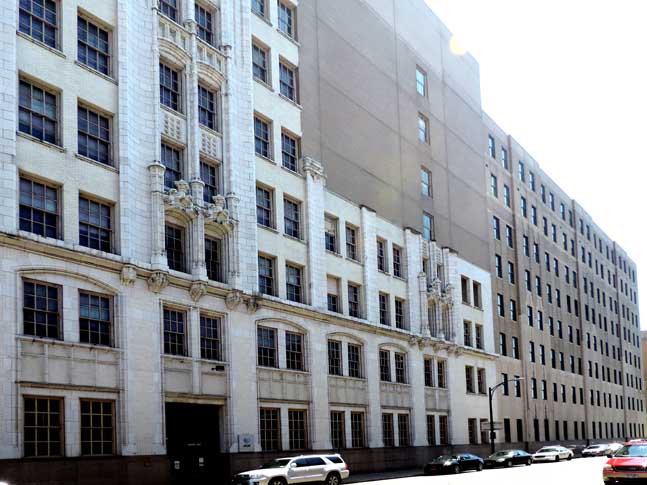 2014 photo ... Franklin Street ... 1930 annex to the right is NOT terra cotta ... Annex details below:  1930 annex ... 2014 photo ... Franklin Street 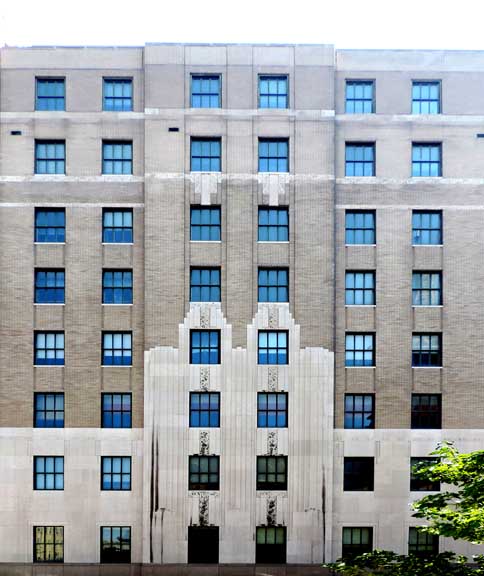 1930 annex ... 2014 photo ... Franklin Street ... Art Deco vertical stepped design 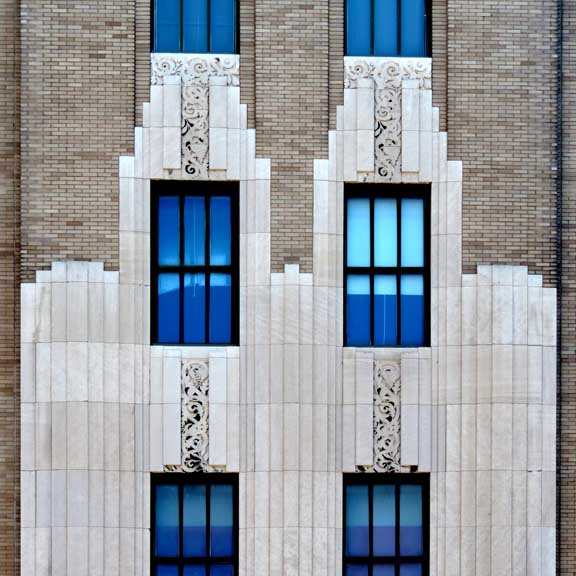 1930 annex ... 2014 photo ... Franklin Street ... Art Deco vertical stepped design ... Bas-relief foliated spandrel panels  1930 annex ... 2014 photo ... NE corner Franklin and Swan 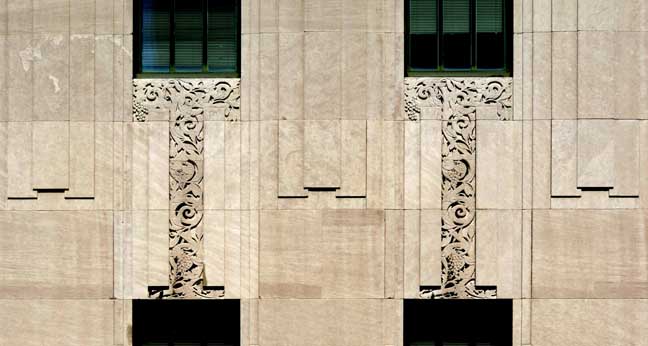 1930 annex ... 2014 photo ... South elevation (Swan St.) Art Deco bas-relief spandrel panels ... Art Deco vertical stepped design is based on Gothic linen fold ... Detail below: 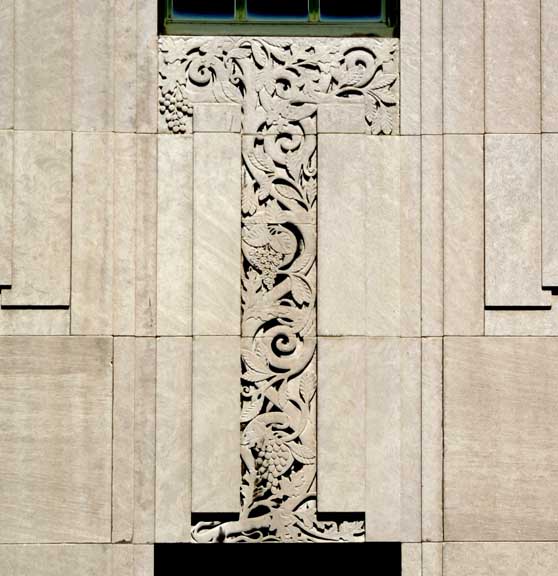 2014 photo ... Swan Street Annex entrance ... Art Deco bas-relief foliated spandrel panels detail  2014 photo ... Swan Street Annex entrance is angled off Swan Street towards main Street 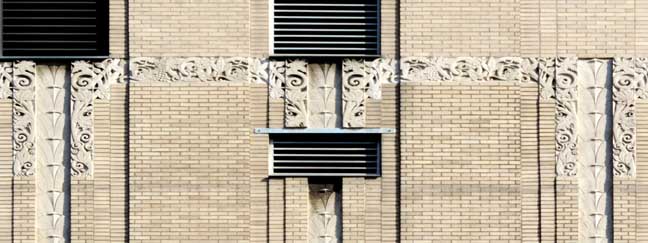 1930 annex ... 2014 photo ... South elevation (Swan St.), center, near top ... Art Deco bas-relief foliated ornamentation  1930 annex ... 2014 photo ... Swan Street Annex entrance  1930 annex ... 2014 photo ... Swan Street Annex entrance 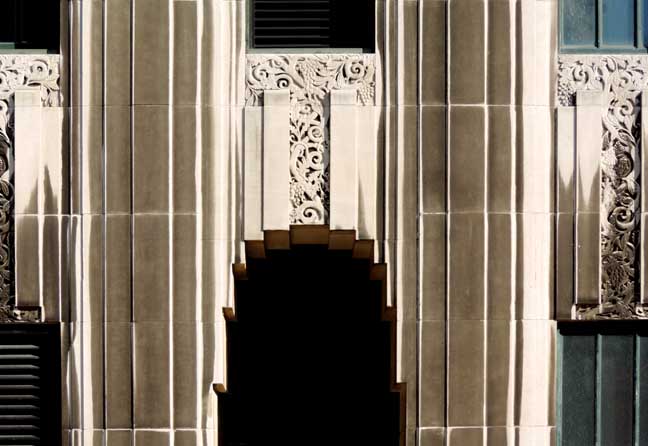 1930 annex ... 2002 photo ... Swan Street Annex entrance ... Art Deco vertical stepped design and Art Deco bas-relief 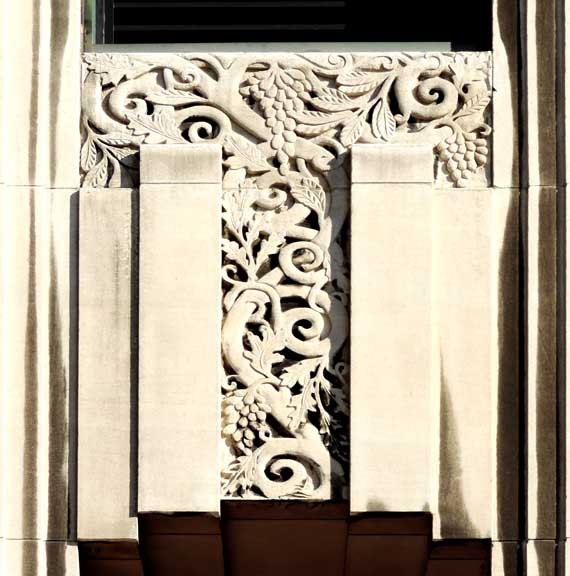 1930 annex ... 2002 photo ... Swan Street Annex entrance ... Art Deco bas-relief 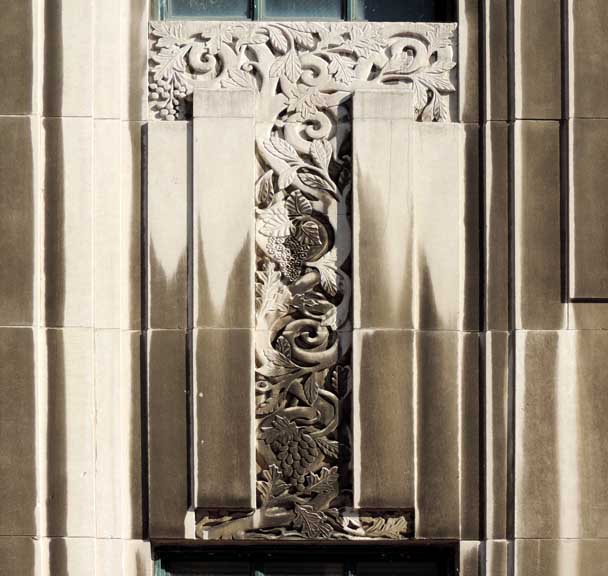 1930 annex ... 2002 photo ... South elevation (Swan St.) entrance with Art Deco bas-relief 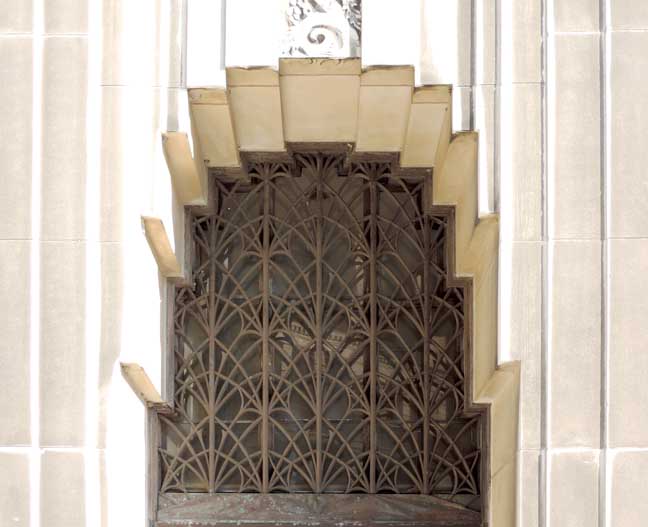 1930 annex ... 2002 photo ... South elevation (Swan St.) entrance with Art Deco metal ornamentation 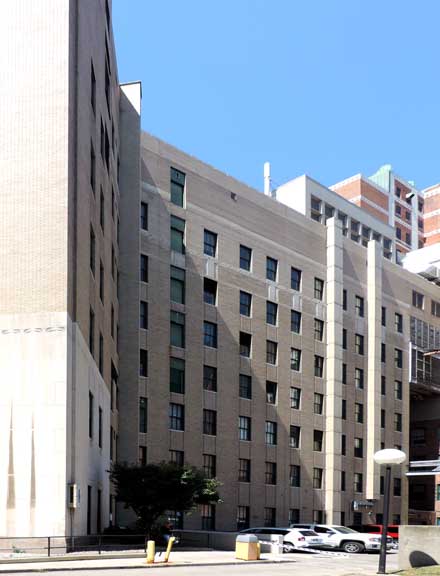 1930 Annex East Elevation ... 2014 photo 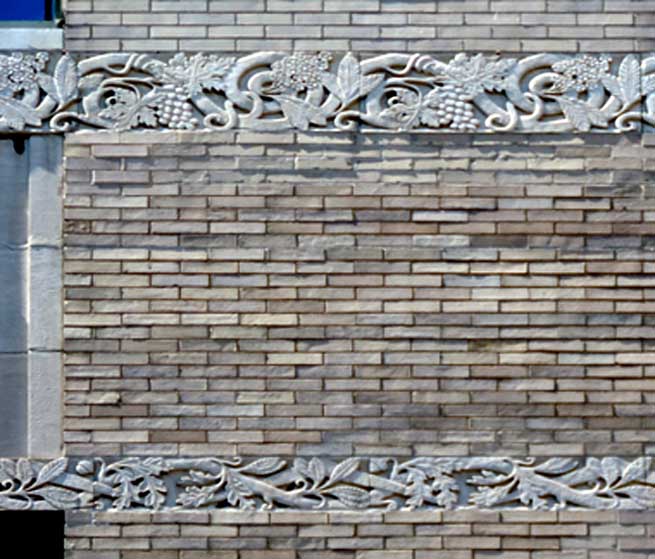 1930 Annex East Elevation detail ... 2014 photo 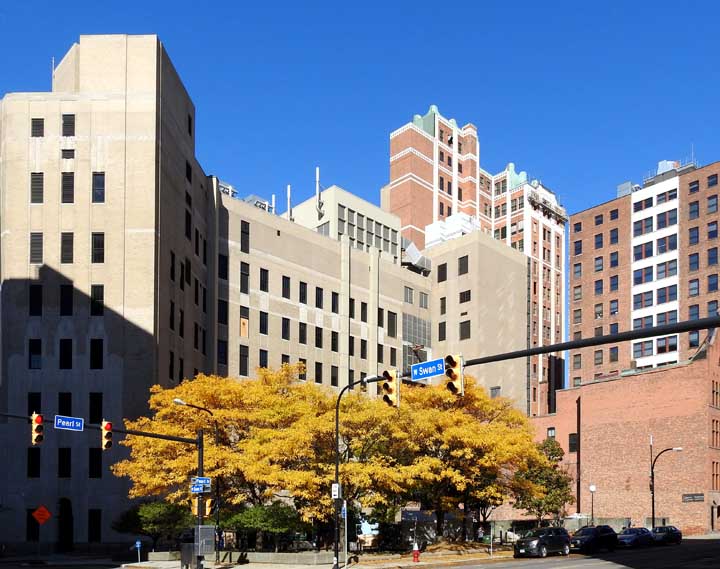 October 2020 photo ... View from Pearl and W. Swan: Back of building ... Building at right: Guaranty Building |
