Colonial Circle - Table of Contents
William
McGlashen House
48 Colonial
Circle, Buffalo, New York
| Built: |
1909 |
| Architect: | McCreary, Wood & Bradney |
| Style: |
Colonial Revival |
| Street history: |
After
petitions by home owners, Bidwell Place was renamed Colonial Circle in
1909 by the Parks Commission. (Research by Central Library
staff) James Napora, History of Richmond/Elmwood Area Elmwood West Historic District Nomination Grant-Ferry-Forest Survey |
| 48
Colonial Circle 1909 Built for William McGlashen Architect: McCreary, Wood & Bradney 2 1/2 story side gable frame building in Colonial Revival styling; stone foundation, vinyl siding, asphalt shingle roof. Front entry door flanked by multi-lite sidelights. 4/4 and 8/8 double hung wood frame windows throughout, large paired 6/4 window at 2nd story above entry door. Side gable angled to irregular shape of parcel; features stacked stone chimney, closed gable with half-fan lights. Front gable dormers. - Section 7, Page 116 - Elmwood West Historic District Nomination |
|
48 Colonial Circle
Owners:
Peter and Jody Biehl
9/2/19 By Judy Tucker McCreary, Wood & Bradney, architect of several Larkin houses on Lincoln and Windsor, designed this house for William F. Ma3 Colonial Circle 090319.pdfcGlashan in 1909. MacGlashan had recently rocked the local and international builder’s community by inventing a fiber wall board, which he called beaver board - presumably named after Beaver Road in Town of Tonawanda, where the initial manufacturing plant was located. This wall board was an easy alternative to lathe and plaster wall material. Within a decade, MacGlashan had grown Beaver Board Companies into a manufacturing conglomerate and was supplying beaver board and other wall board products out of manufacturing plants located throughout the world. Highly respected in the business community, in 1916 he was among the 19 men listed who, by an act of Congress, were granted permission to “construct a bridge across the Niagara River within or near city limits of Buffalo.” We now know this bridge as the eventual Peace Bridge. By 1918 MacGlashan was President of the Black Rock Manufacturing Association and acting President of the Buffalo Chamber of Commerce. MacGlashan retired to California and died in 1946. Previous owners of this home added a sunroom which extends the length of the house and overlooks the back yard. The current owners appreciate living in a city like Buffalo, with homes with history like this, and they love the open, adventurous layout of their floor plan. This house is unique with its asymmetrical layout and its many French doors and original windows. The kitchen, meant for the house’s original servant staff, remains largely original. |
August 2019 photos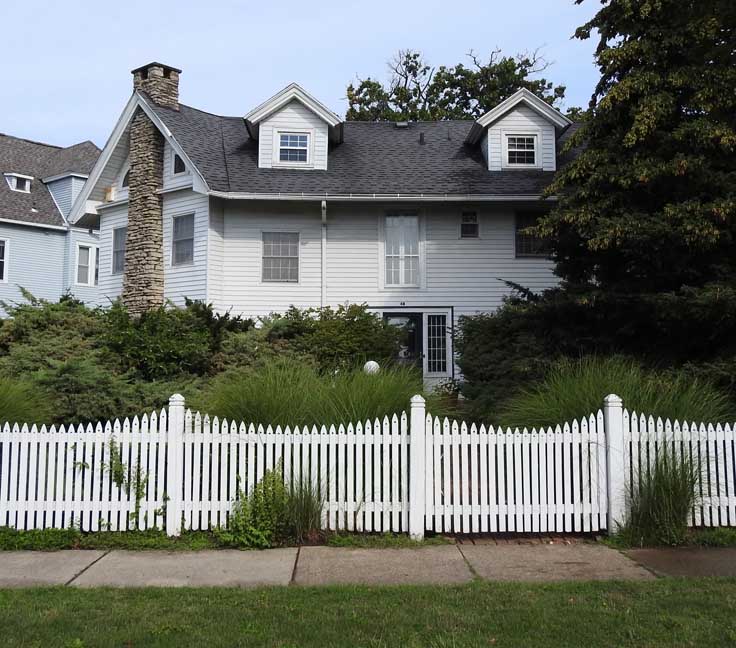 2 1/2 story side gable frame building in Colonial Revival style ... Details below, from top to bottom: 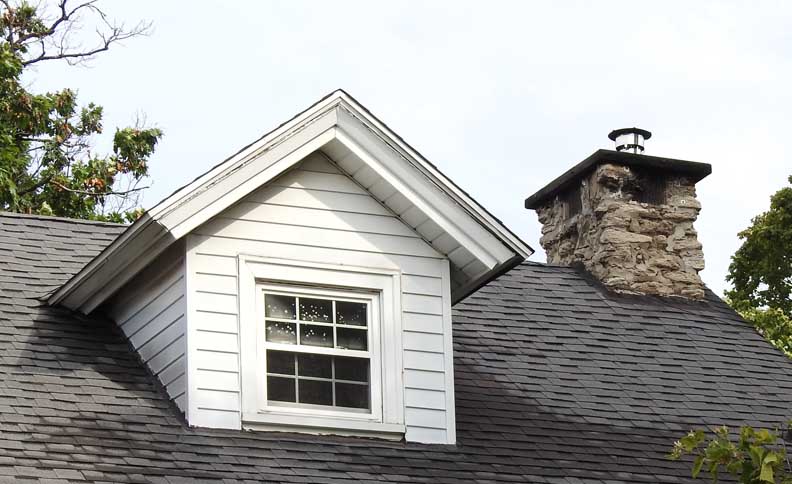 Gable dormer with vinyl siding ... Asphalt shingle roof ... Onondaga limestone rubble chimney 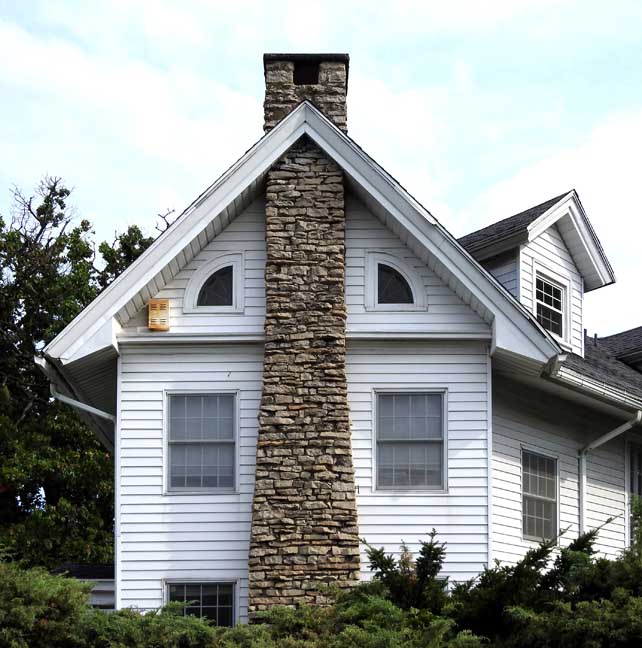 Onondaga limestone rubble chimney (detail below:) ... Flanking leaded spiderweb muntin half-fan lights 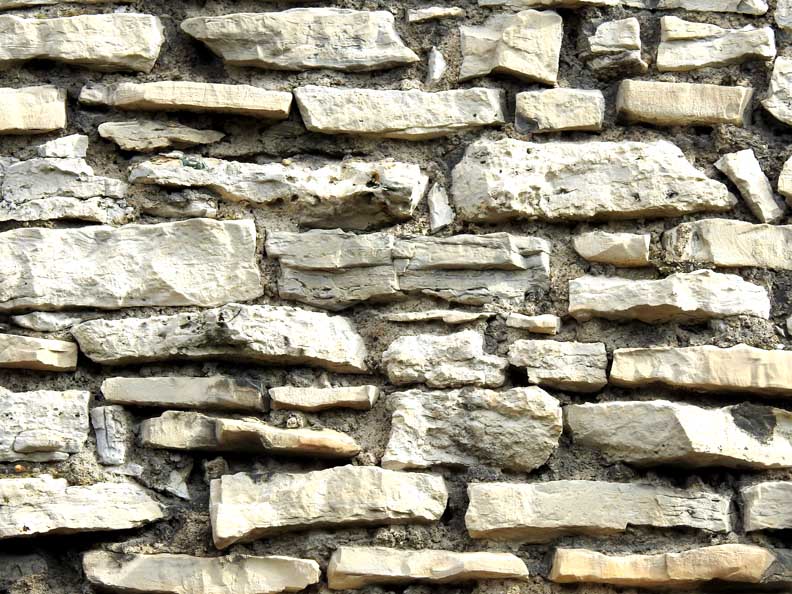 Onondaga limestone rubble chimney 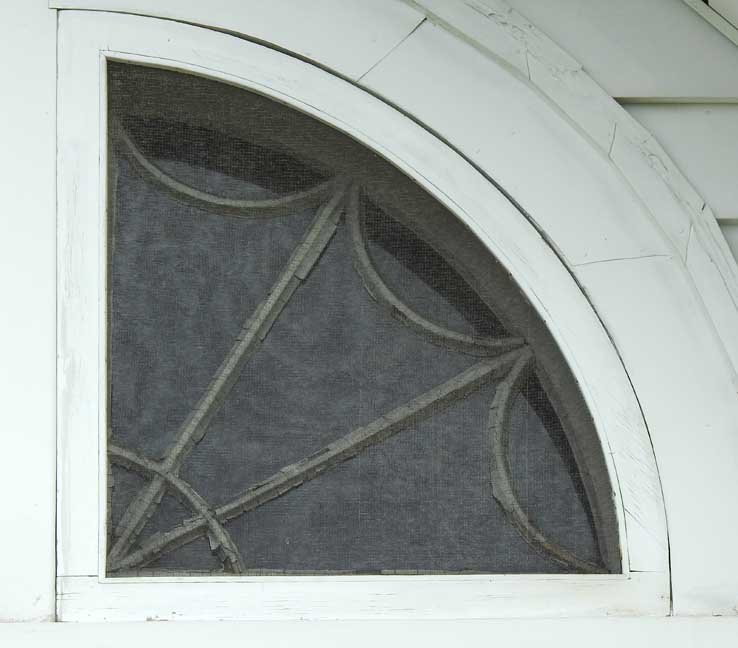 One of two spiderweb muntin half-fan lights 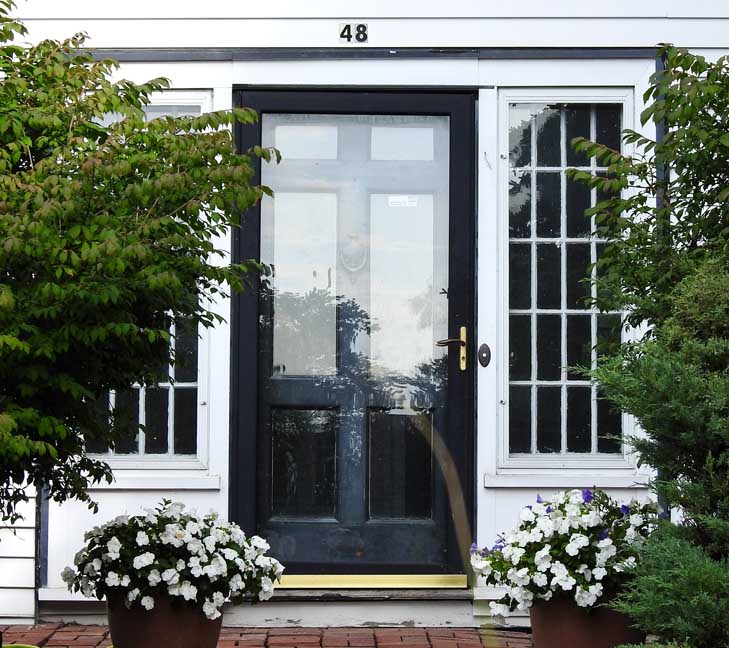 Front entry classic six-panel door flanked by unusual multi-lite sidelights |
Photos and their arrangement © 2019 Chuck LaChiusa.
| ...Home Page ...| ..Buffalo Architecture Index...| ..Buffalo History Index... .|....E-Mail ...| ..