St. John's-Grace Episcopal Church - Table of Contents
Interior Photos - St.
John's-Grace Episcopal Church
On this page below:
Chancel
Nave
Chapel
Baptistery
| Chancel Chancel: space around the principal altar of a church for the clergy and choir, often separated by a screen or railing from the body of the church. See also: Chancel high altar stained glass window 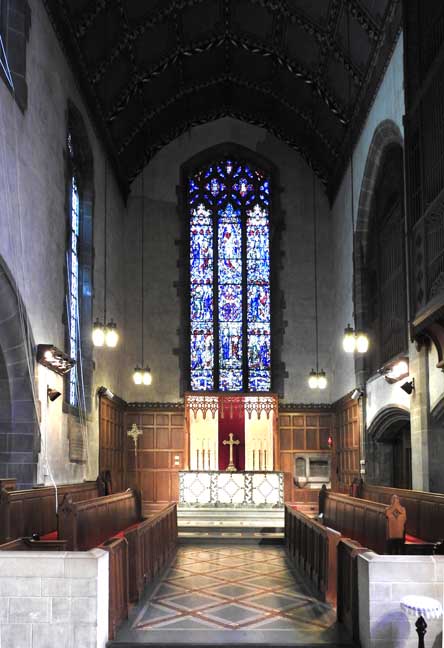 Note choir seating, an important feature of chancels ... Chancel details below: 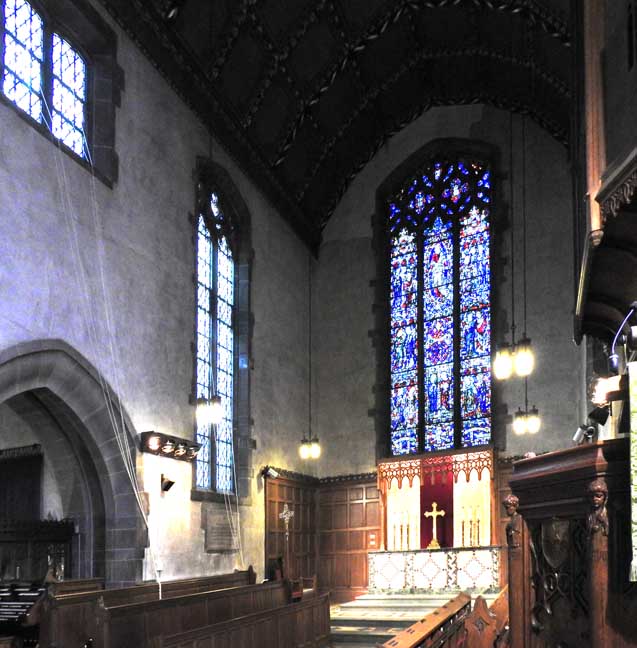 Chancel ... Two windows at left are non-figural ... The window over the high altar is by J. Gordon Guthrie 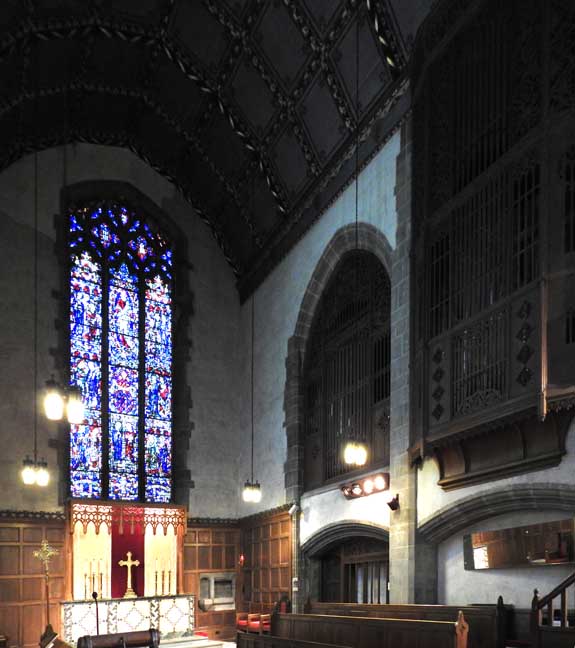 Chancel ... Organ pipes at right 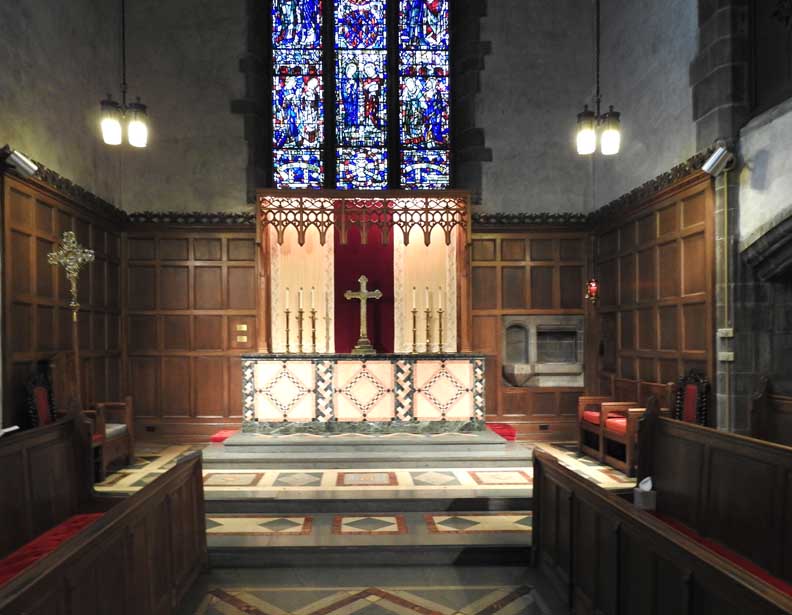 Wooden canopy, reredos and marble high altar ... Note processional cross at left, the top of which is detailed below: 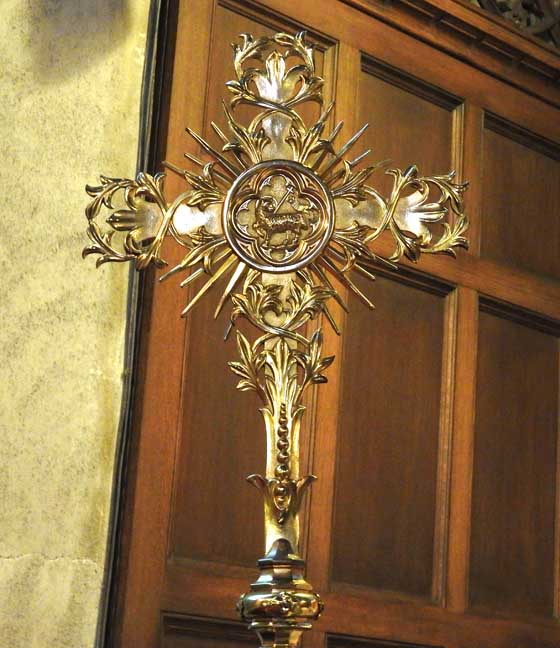 Center image: Sacrificial lamb 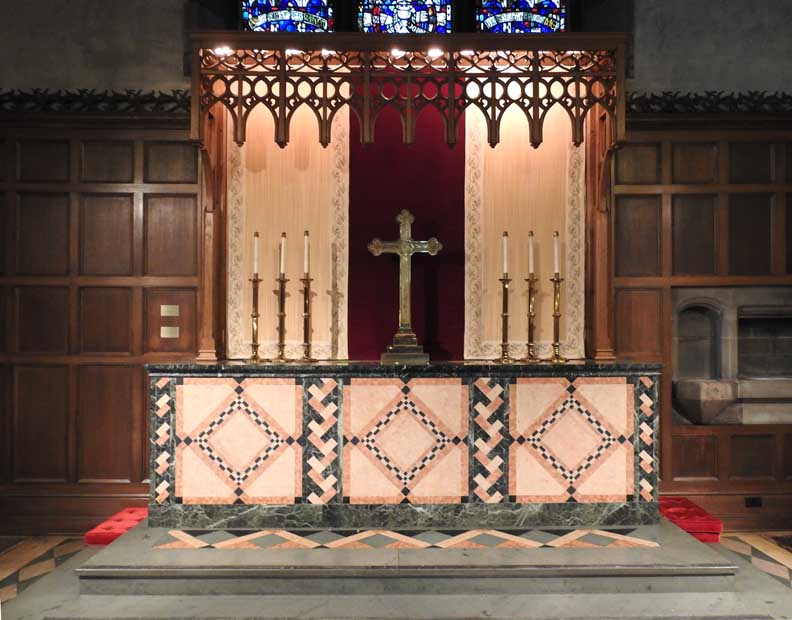 Note wooden canopy which was carved by Nicholas Rumsay ... Detail below: 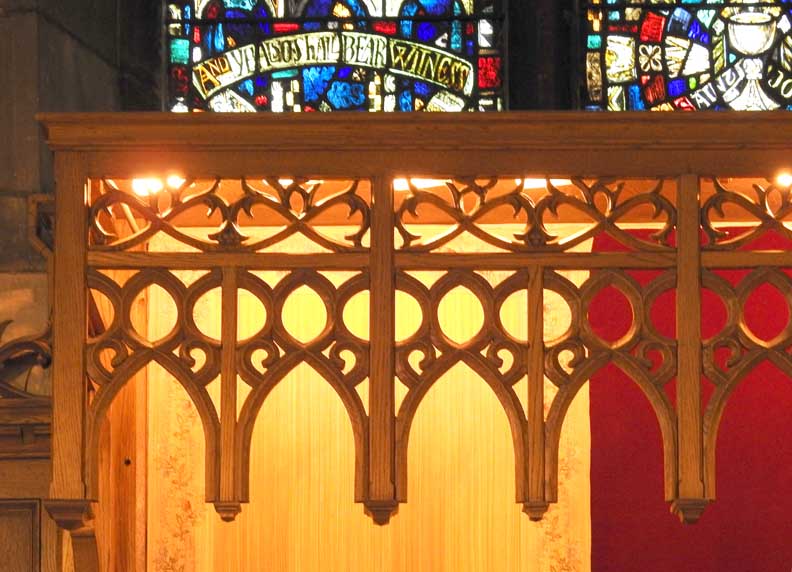 Includes crown of thorns motif ... Model for communion table illustrated below 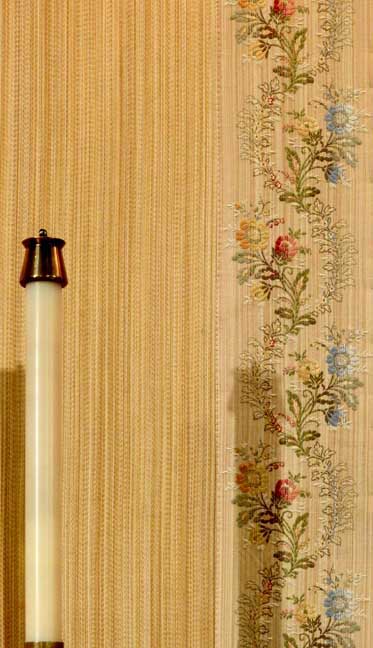 Reredos hanging 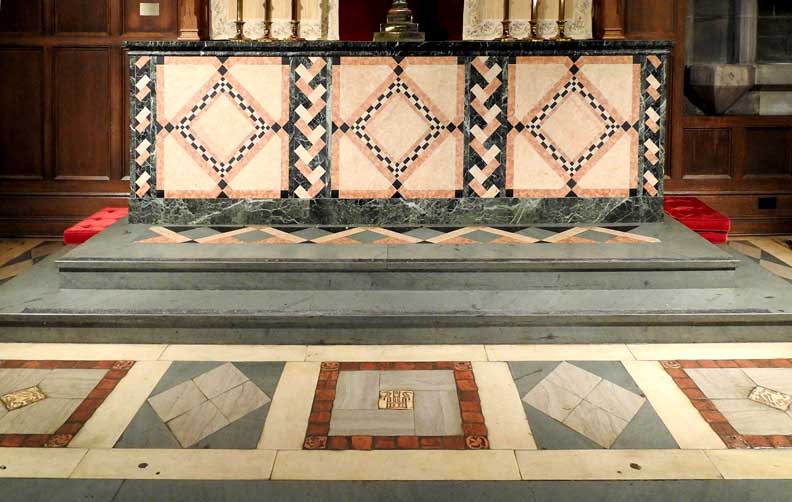 Marble altar ... Terra cotta floor tiles 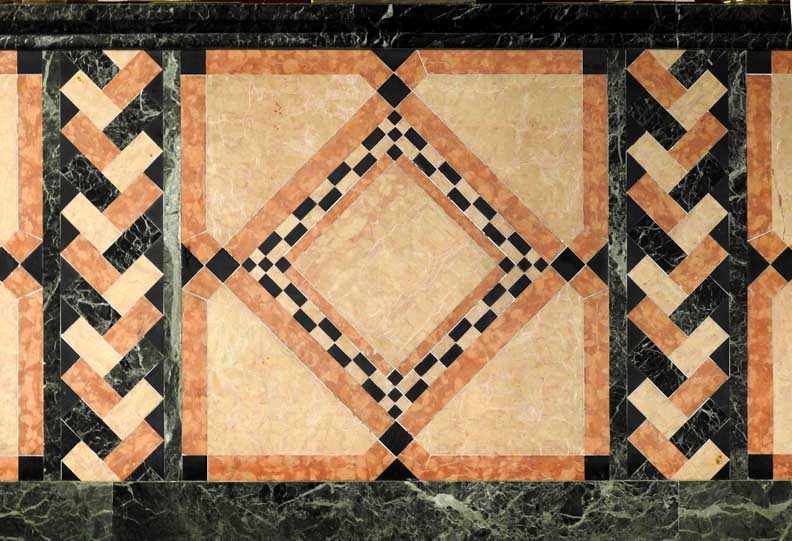 Marble altar detail 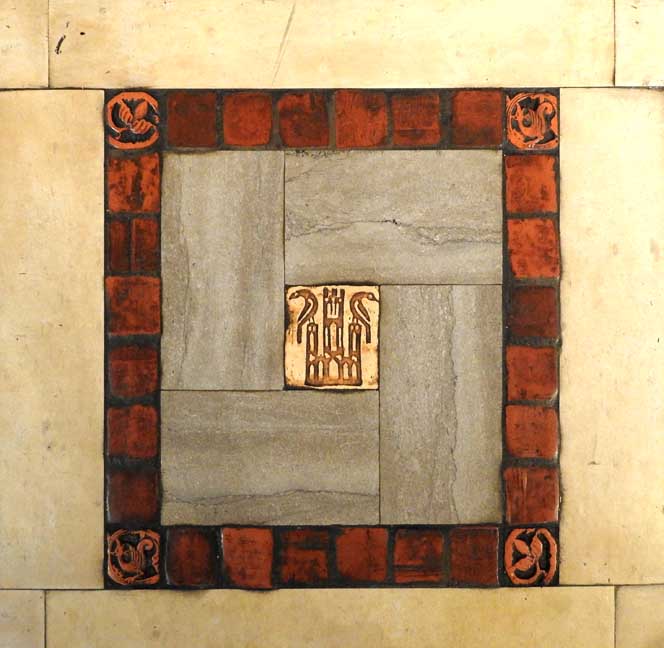 Terra cotta floor tile 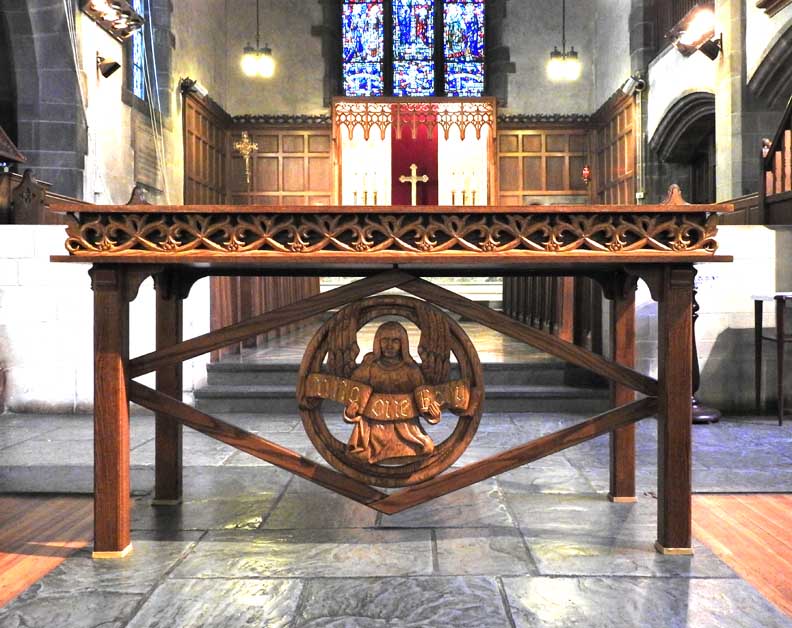 Communion table by Arthur F. Werner in 2004 ... See 2004 construction photos 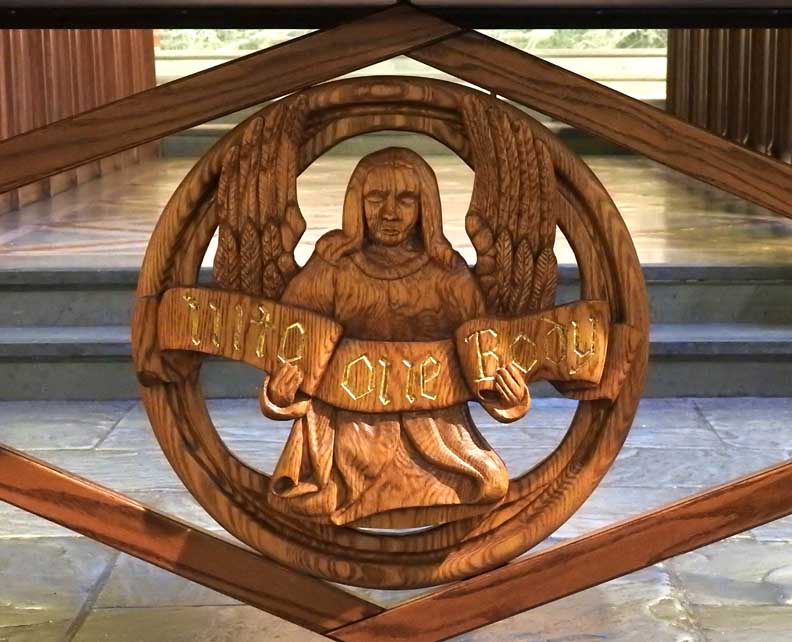 Design inspired by baptismal font in the narthex (see below) |
| Nave Nave: The central part of a church building, intended to accommodate most of the congregation. In traditional Western churches it is rectangular, separated from the chancel by a step or rail, and from adjacent aisles by pillars. 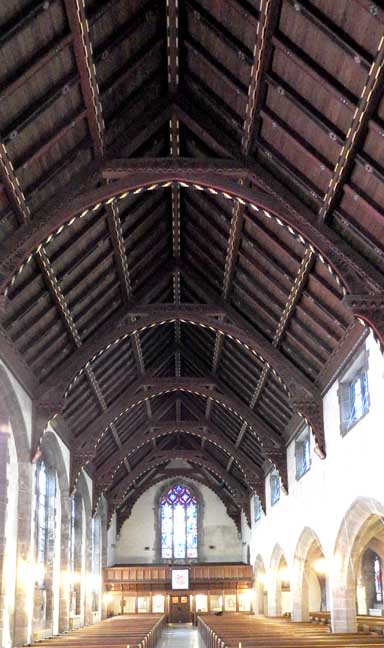 Nave and organ loft ... Pointed Gothic wooden ceiling uses arched braces 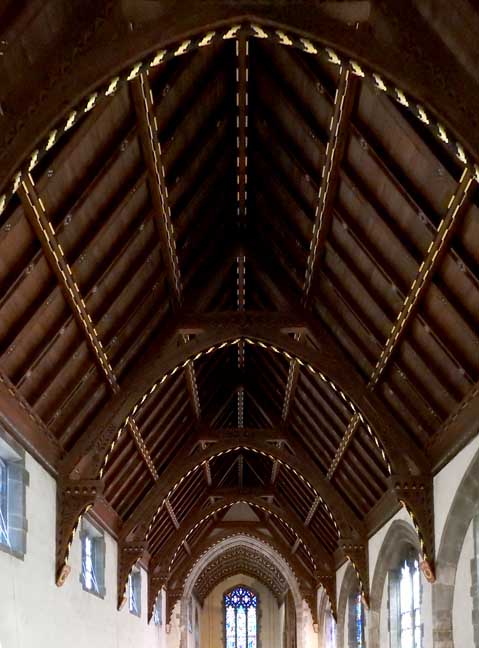 Nave ... Arched braces (detailed below:) 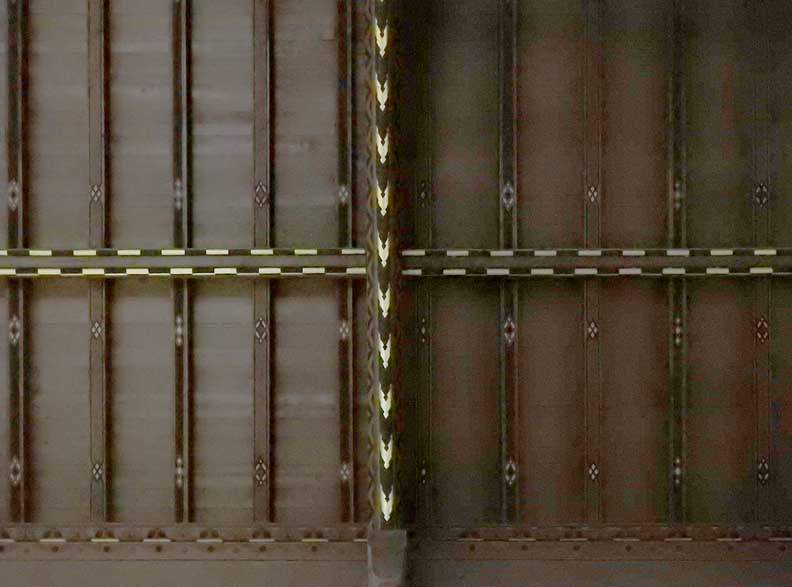 Nave wooden ceiling 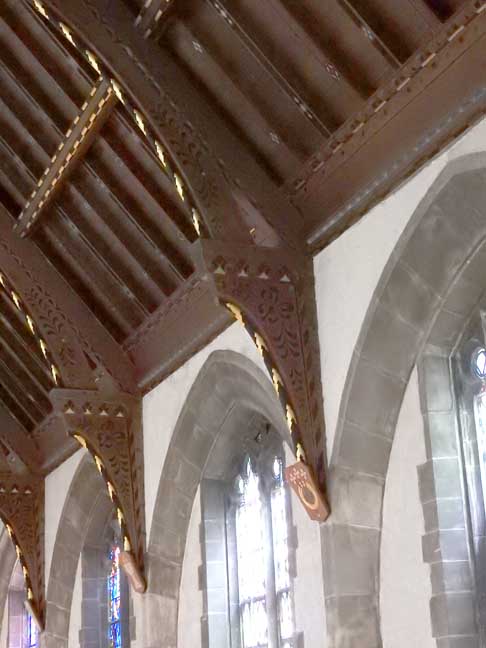 Nave ... Corbels help support the arched braces 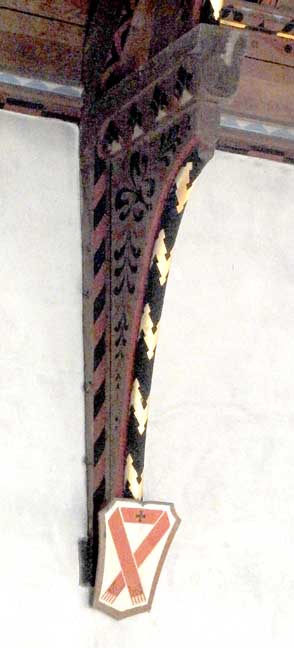 Nave ... Corbel 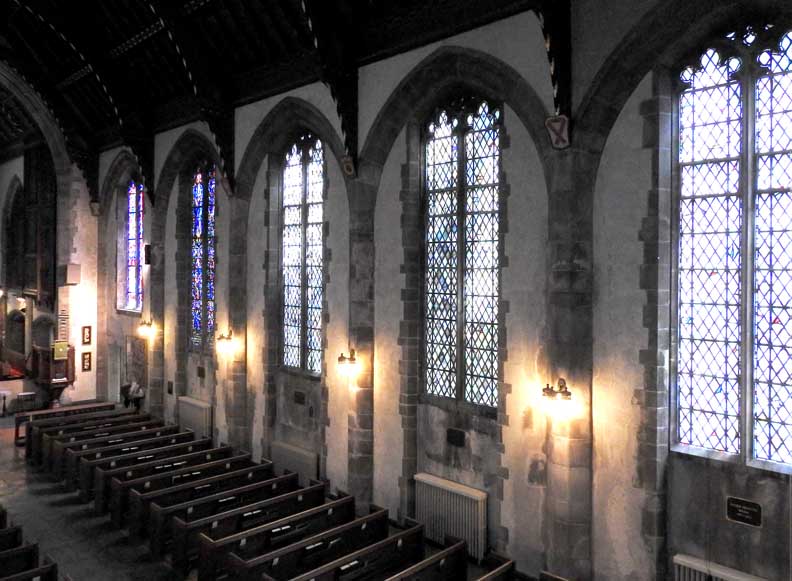 Nave ... Two left windows are figural ... Lattice-designed windows can be replaced by memorial windows in the future 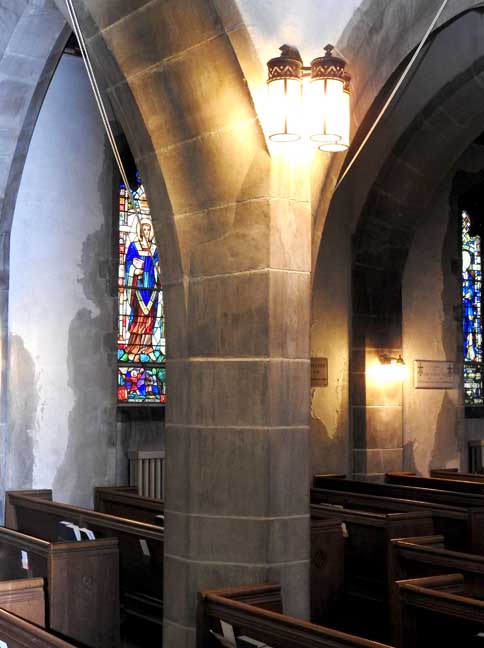 Nave ... Stone column 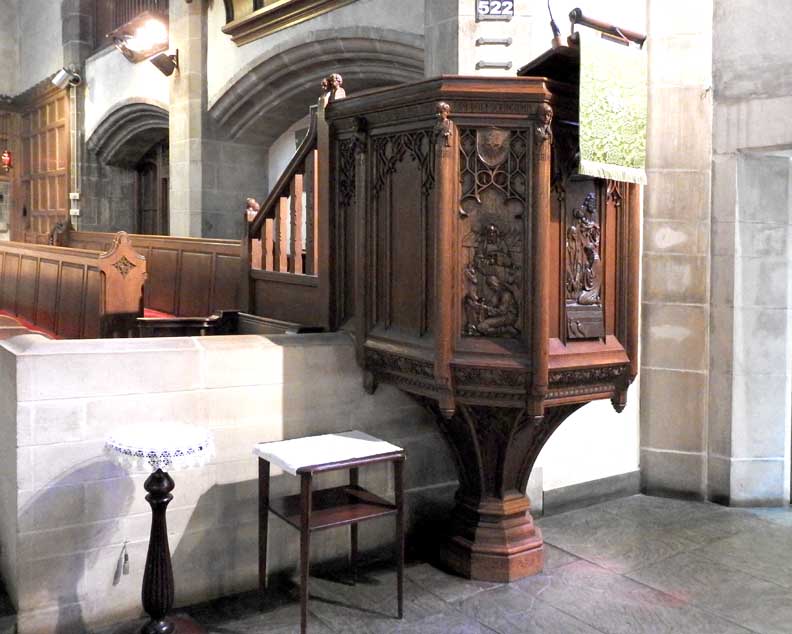 Nave ... Children's Pulpit, so named because in anticipation of the new church, the children of the Sunday School collected and saved coins sufficient to pay for this magnificently carved pulpit. Included are the heads of young Jesus, Samuel, David, Benjamin, and Joseph. ... Panel details below: 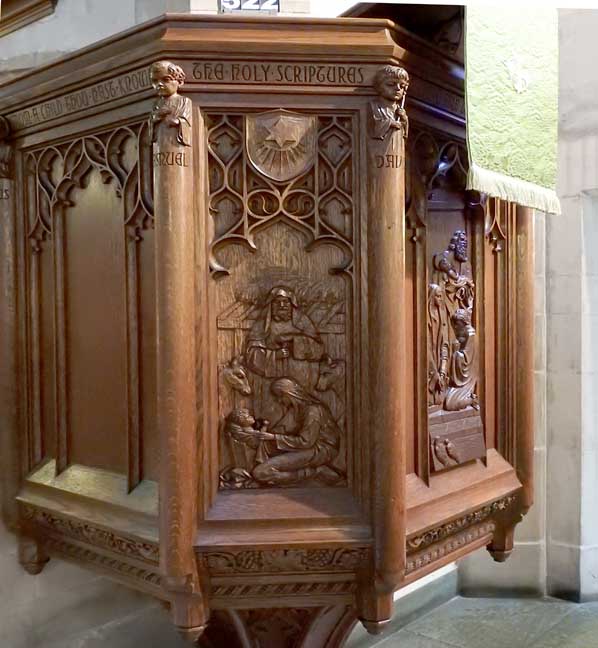 Nave ... Top of the pulpit: "And that from a child thou has known the holy Scriptures which are able to make thee wise unto salvation through faith which is in Christ Jesus." ... Note Samuel and David (detailed below:) ... Panel depicts the Holy Family: Joseph the carpenter, Mary, and Jesus 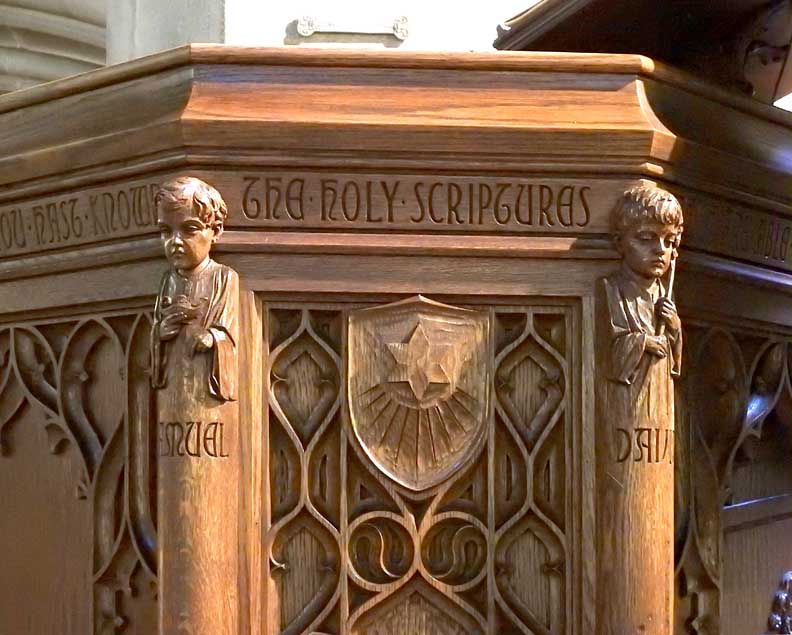 Top of the pulpit: "[And that from a child thou ]has known the holy Scriptures [which are able to make thee wise unto salvation through faith which is in Christ Jesus.]" 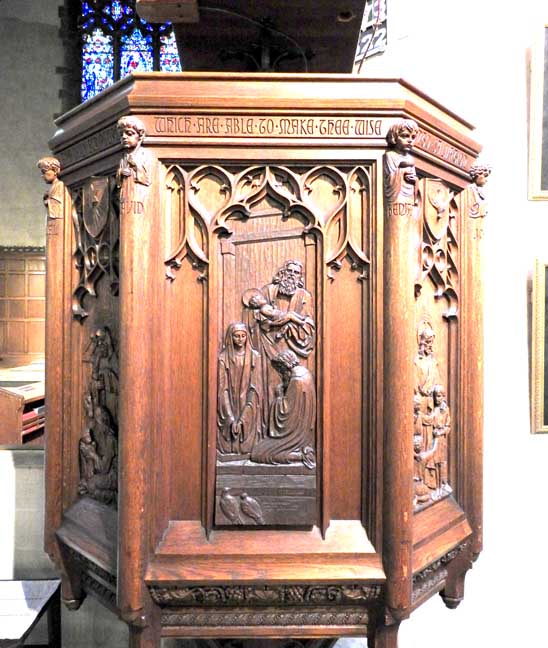 Nave ... Panel depicts Presentation of the of the Infant Jesus in the Temple 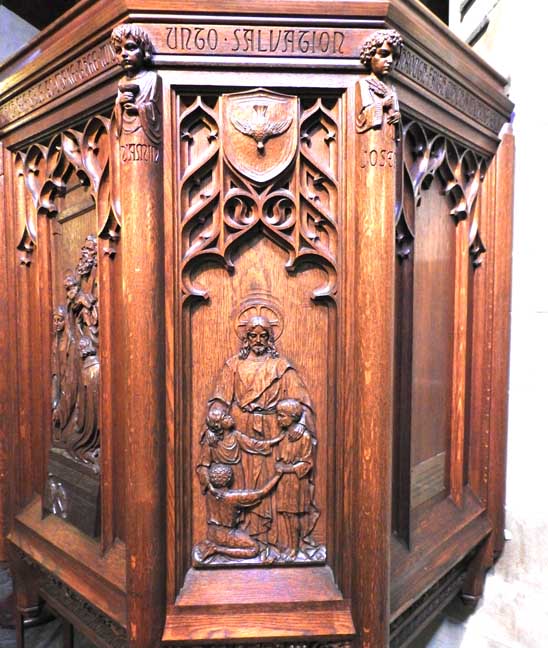 Nave ... Dove is a symbol of the Holy Spirit |
Marian
Chapel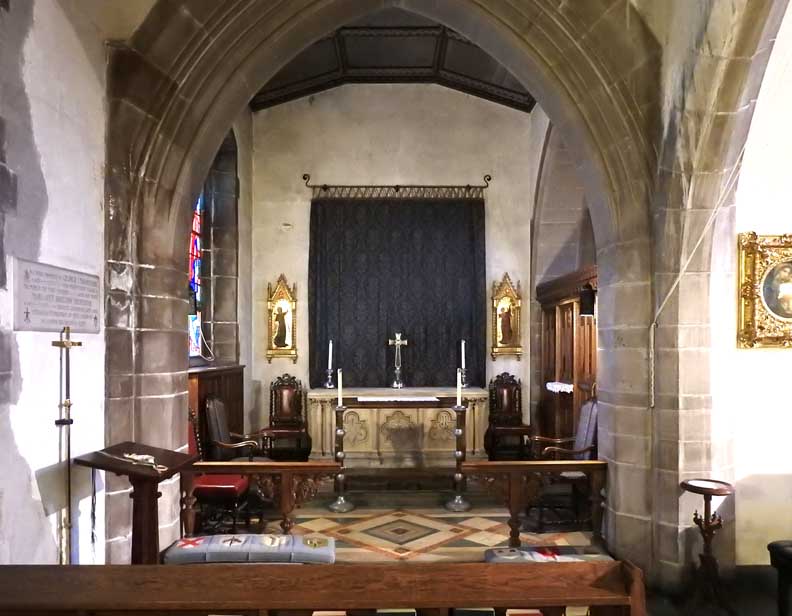 Stone altar was the original altar in the downtown site and the first church on Colonial Circle. ... Terra cotta tile floor 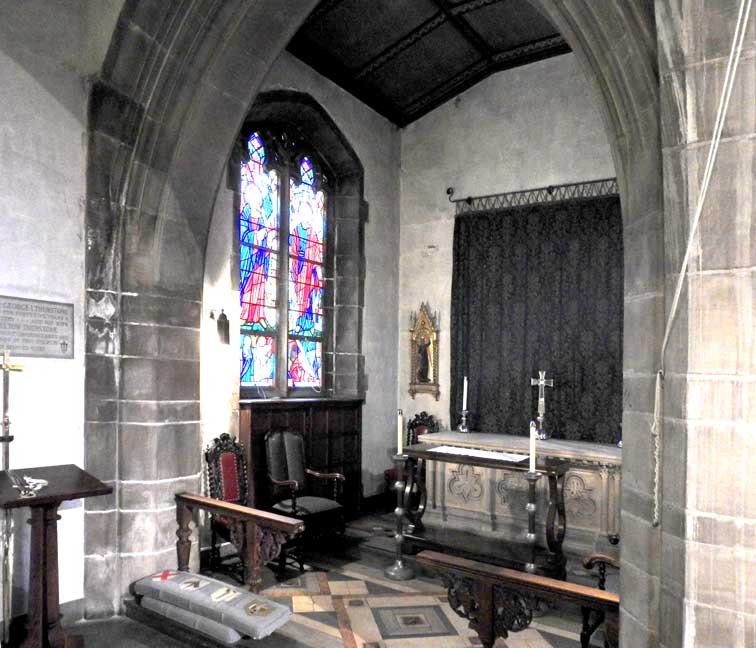 See stained glass window by Margreta Overbeck 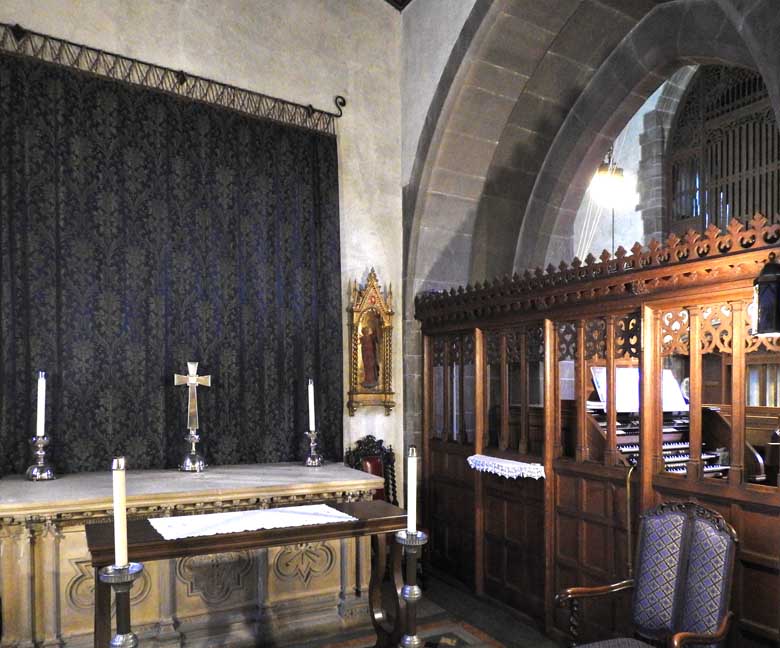 |
Baptistery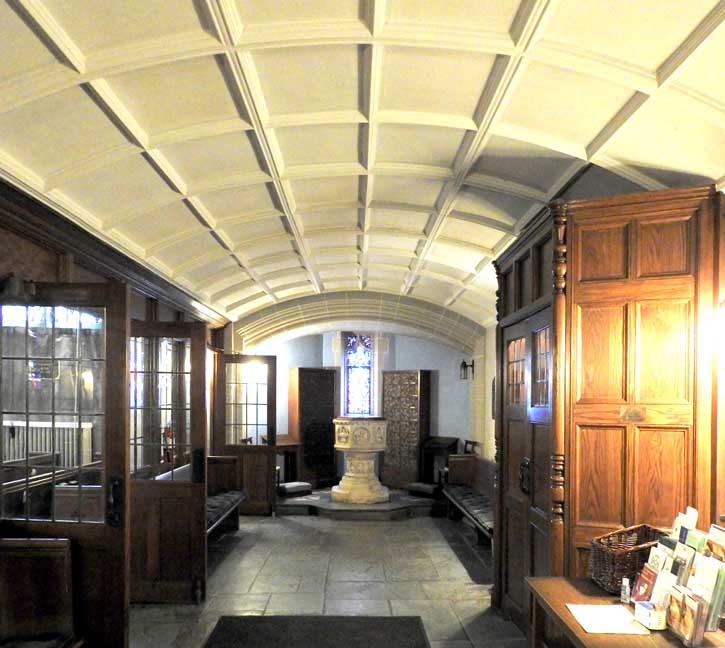 Baptistery at end of narthex 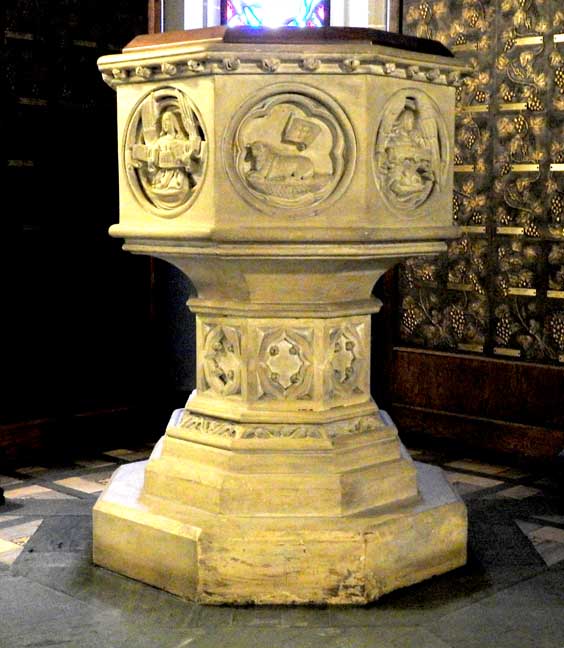 Baptistery ... Carved stone baptismal font in the narthex is also the original font from St. John's first church in downtown Buffalo. The angel is the model for the decoration on the 2005 wooden altar. 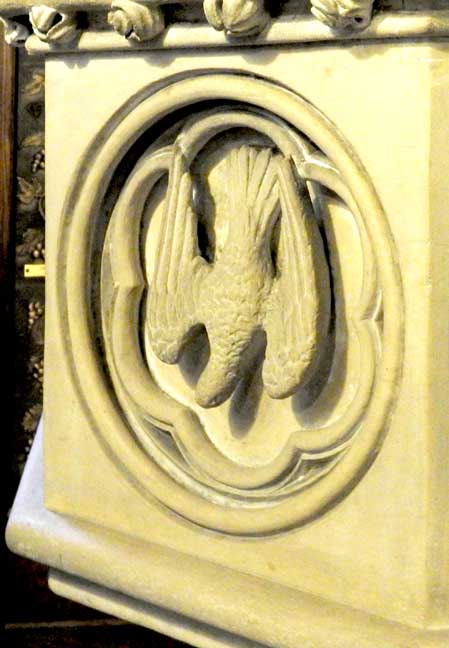 Dove is a symbol of the Holy Spirit 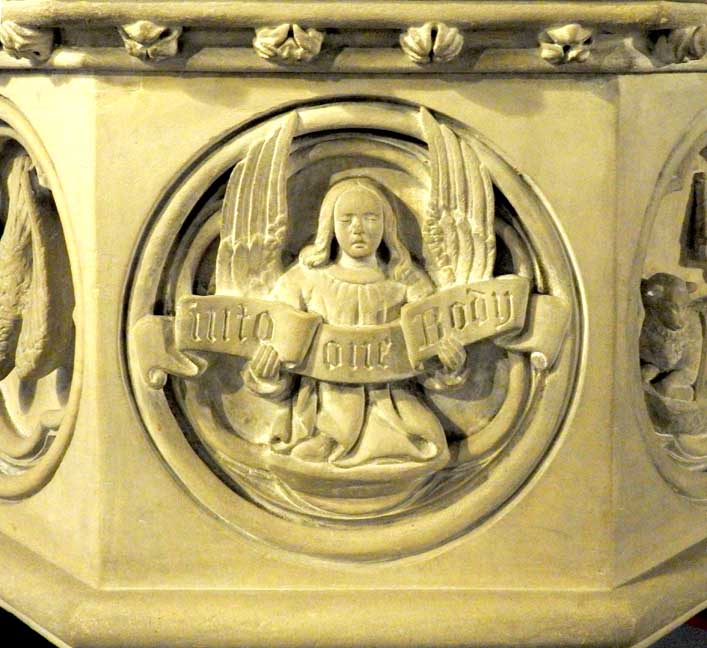 Baptistery ... Angel is model for the 2004 communion table 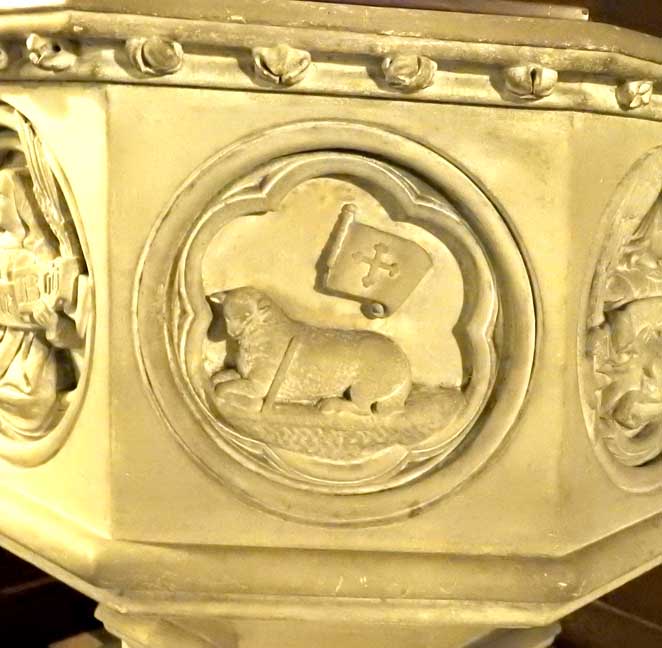 Sacrificial Lamb and cross bottony 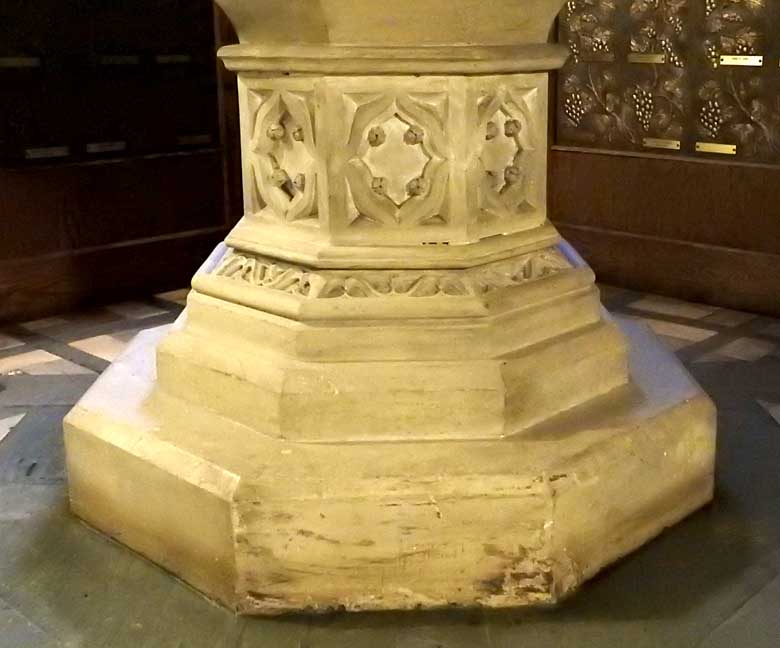 |
Photos and their arrangement © 2019 Chuck LaChiusa.
| ...Home Page ...| ..Buffalo Architecture Index...| ..Buffalo History Index... .|....E-Mail ...| ..