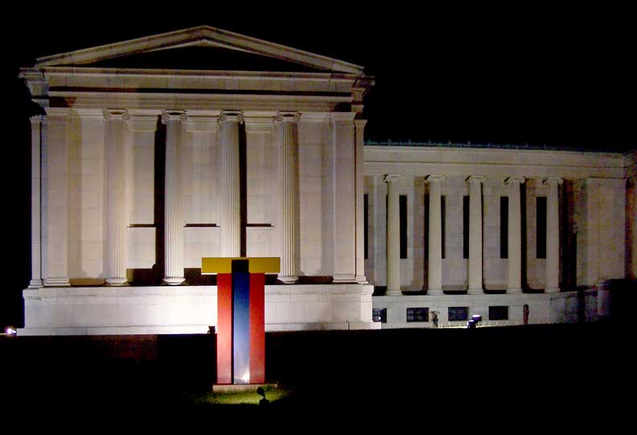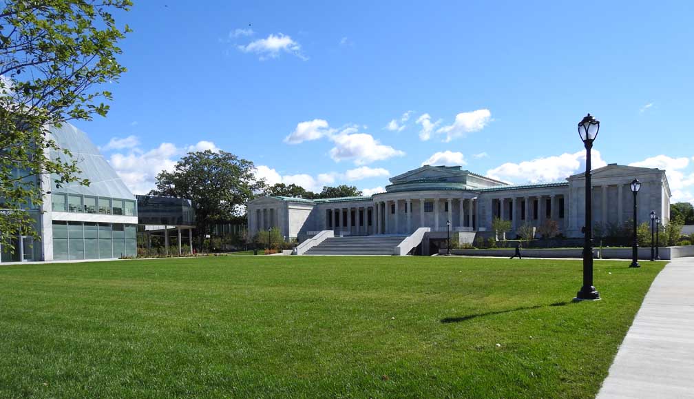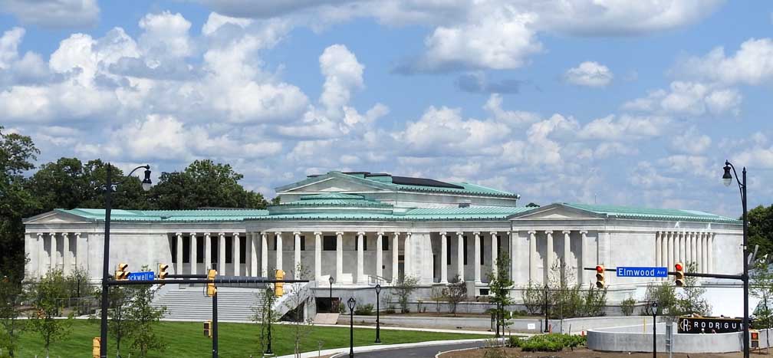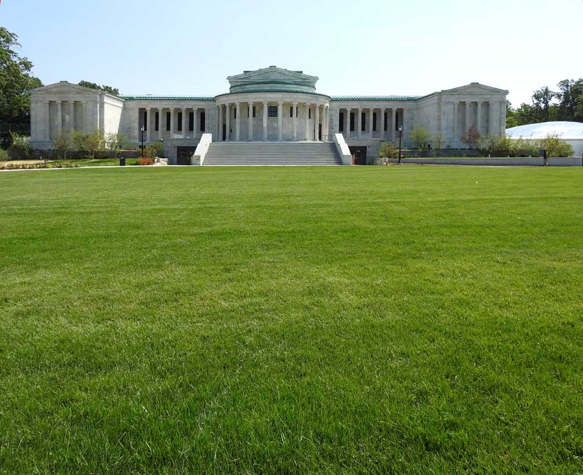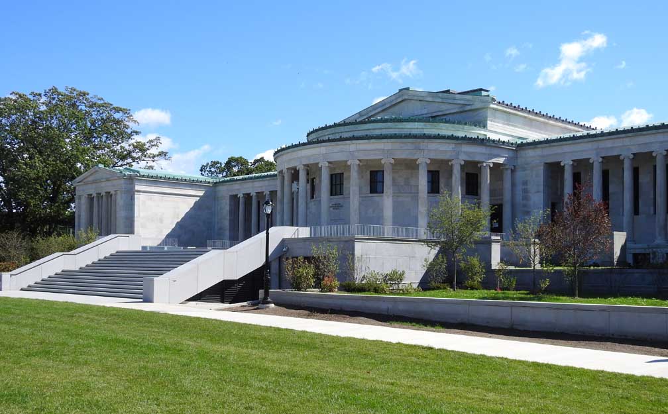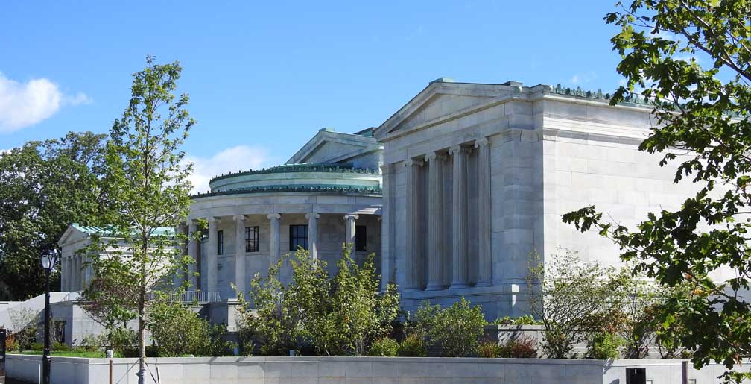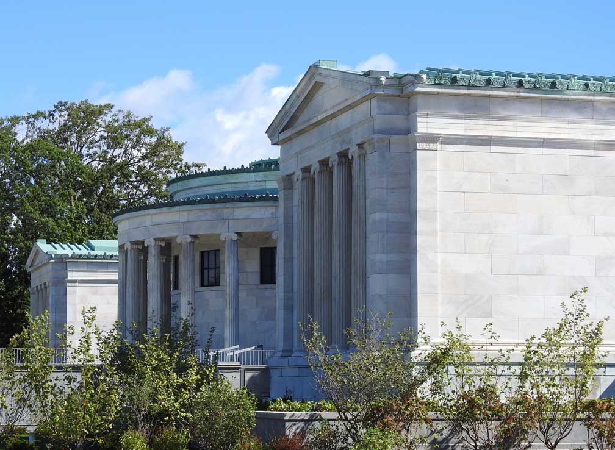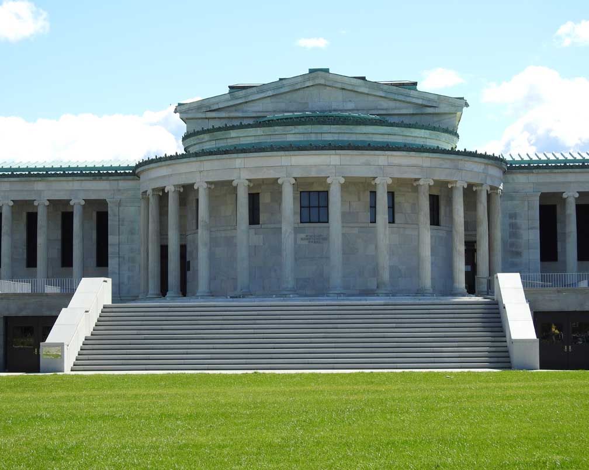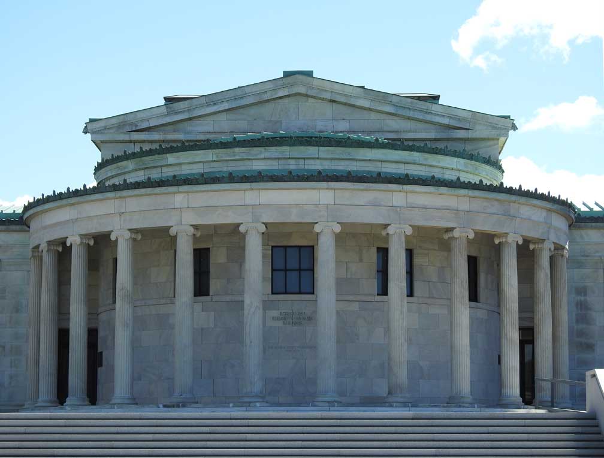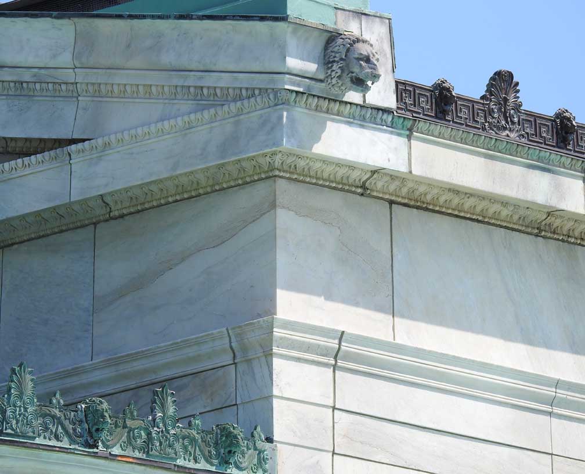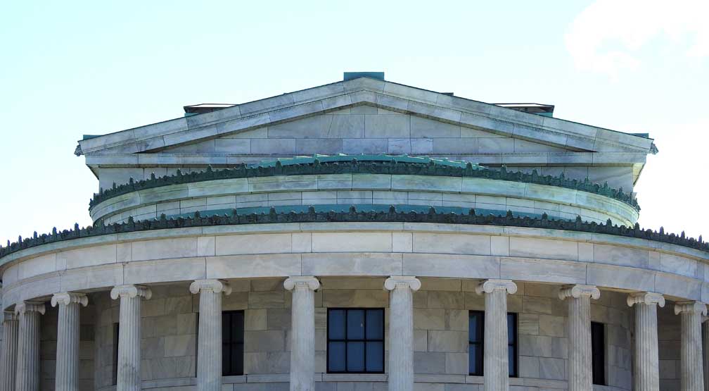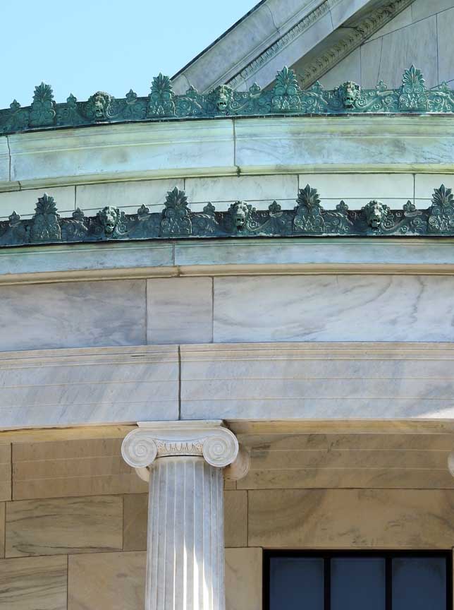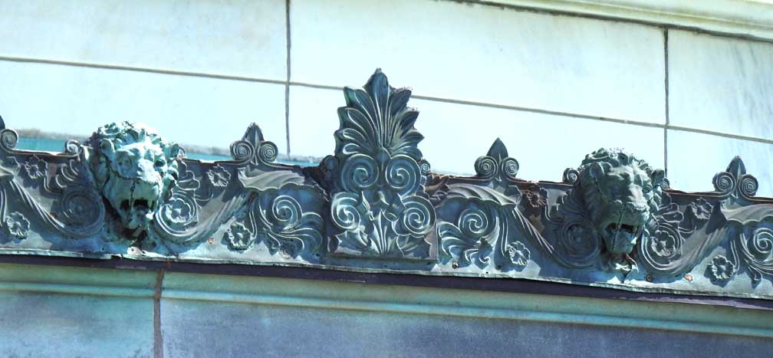![]()
AKG - Table of Contents
Construction
photos
West
Elevation - 1905 Building
Robert and Elisabeth Wilmers Building
1905 Original Name: Albright Art Gallery
2023 rebranding: Robert and Elisabeth Wilmers Building
Buffalo AKG Art Museum, 1285 Elmwood Avenue, Buffalo, New York
AKG
-
Official Home Page
| Erected: | 1900-1905
at a cost of over $1 million. 5,000 tons of marble were used in the building. When completed, the gallery had 102 columns, more than any building in America except the Capitol. |
| Architect: | Green and Wicks (E.B. Green's masterpiece) |
| Style: | Neoclassical ( Temple Front) |


















