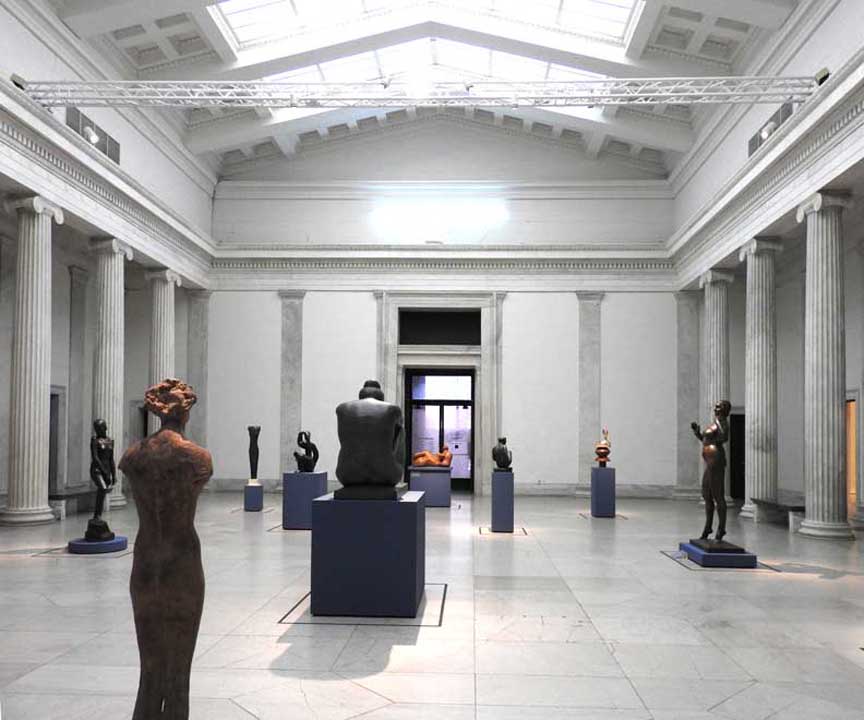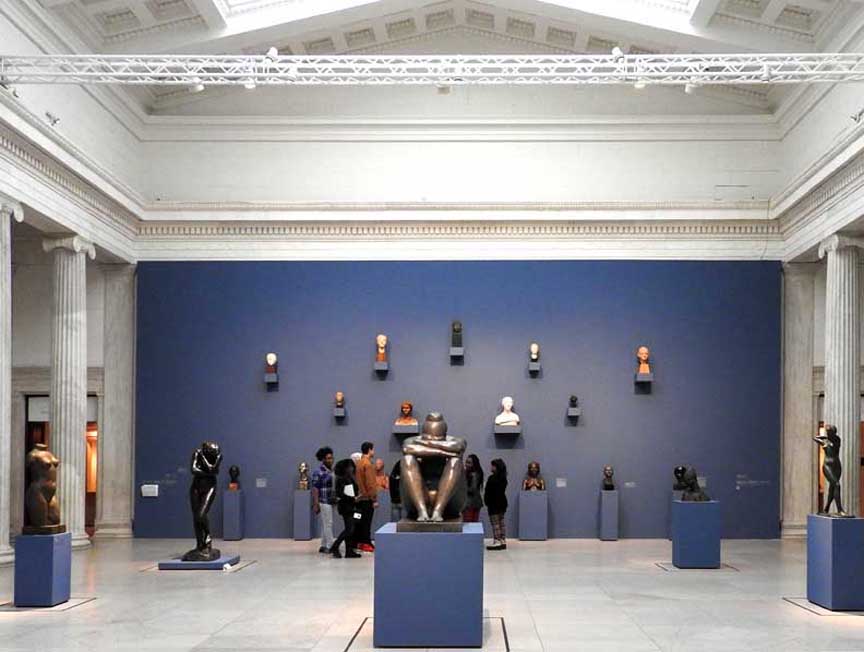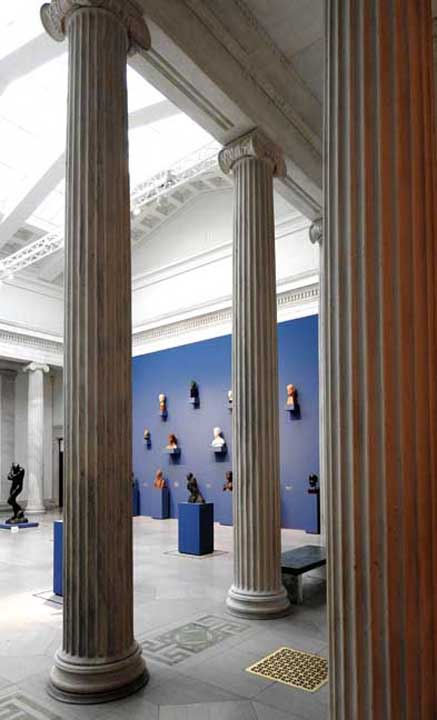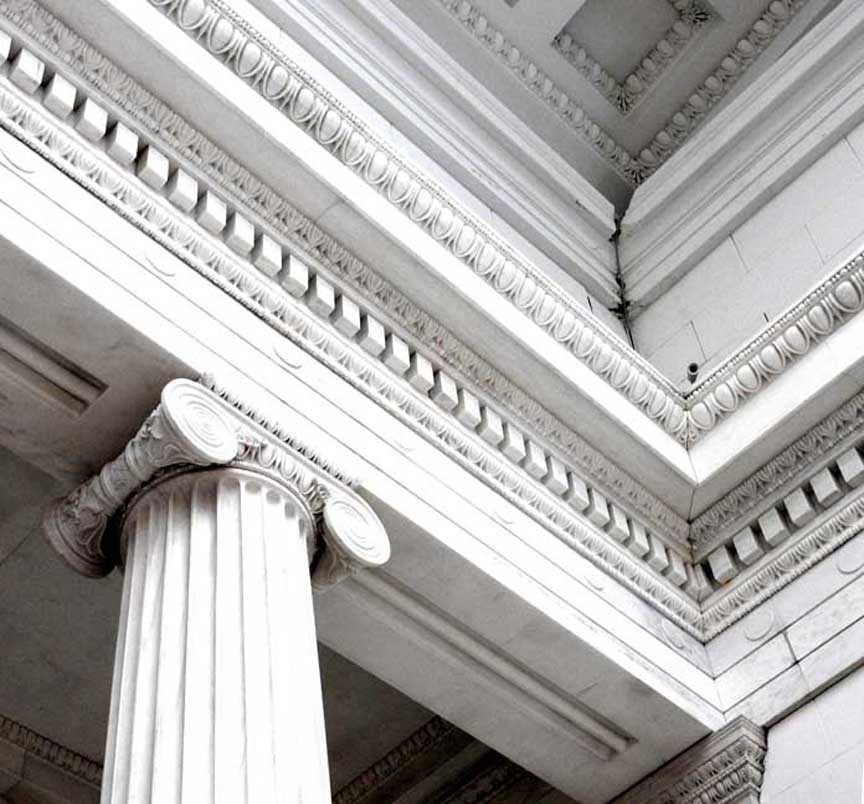AKG - Table of Contents
Interior
Sculpture
Court - 1905 Building
Robert and Elisabeth Wilmers Building
Original Name: Albright Art Gallery
AKG, 1285 Elmwood Avenue, Buffalo, New York
| Erected: | 1900-1905 at a cost of over $1 million. |
| Materials: | 5,000 tons of marble were used in the building. When completed, the gallery had 102 columns, more than any building in America except the Capitol. The marble on the exterior and in the Sculpture Court comes from a quarry located near Baltimore, Maryland, the same source that was used for the Washington Monument. |
| Architect: | Green and Wicks |
| Style: | Neoclassical |
| Model
for the building: |
Erectheum |
| The
Gallery in its external and interior detail follows almost exactly
the high Ionic order of the Erectheum
The introduction of the acropolitan temple in museum design was
first initiated by the German architect Leo von Klenze in his
Glyptothek, Munich (1816-20). Von Klenze's greatest contribution
was to arrange the floor plan so that the central sculpture court
became the main hall from which all other galleries could be
reached. The resulting plan eliminates the need for corridors in
the interior and provides maximum exhibition space within a given
area. In adapting this plan to meet the requirements of a more modern art gallery, Green and Wicksentablatures, are among the museum's most elegant features, a fact recognized by the Gallery's directors, who have consistently resisted the temptation to remodel in these areas. In order to facilitate crowd flow, Green and Wicks' floor plan called for doorways connecting all galleries. The result, as noted by an English architect in 1911, was a loss of valuable wall space that could only be regained by blocking up some of the doors in the smaller galleries. This deficiency in Green's plan was noted and acted upon in later renovations. provided antechambers leading from the center of the north and south sides of the court into the picture galleries. The architectural serenity of these transepts, which are completed with columns supporting finely carved white marble The chief space of the
interior is the colonnaded
sculpture court entered from the Delaware Park side portico.
It and the exhibition galleries were the first to employ
electric lights above the skylights to ensure adequate
illumination, even on Buffalo's dreariest winter days. Sources:
|
2002
photos Ionic colonnade  Skylight ... Ionic columns and pilasters  Coffered ceiling featuring egg-and-dart molding  Top
molding:
Bead-and
reel ... Egg-and-dart
... Leaf-and-dart
... Dentils
Ionic column: Leaf-and-dart ... Volutes ... egg-and-dart ... Bead-and reel ... Fluted shaft  Entablature: Bead-and reel ... Egg-and-dart ... Leaf-and-dart ... Dentils ... Pilaster   Entablature above columns  Entablature: Leaf-and-dart ... Two Paterae ... Greek key Ionic column: Leaf-and-dart ... Volutes ... Egg-and-dart ... Bead-and reel ... Fluted shaft  Note side surrounds (detail below:)  Carved marble molding: Leaf-and-dart ... Bead-and reel  Bronze door  Marble surround around wooden door  Wooden door molding features Bead-and reel and Leaf-and-dart     View east: Delaware Park and Hoyt Lake |
2016 Photos     Aristide Maillol |
