Martin House Complex - Table of Contents
Eleanor and Wilson
Greatbatch
Pavilion
The Visitor Center at Frank Lloyd Wright's Darwin
D. Martin House Complex
125
Jewett Parkway, Buffalo, NY
|
Built: |
2008-2009 |
|
Architect: |
Toshiko Mori (online May 2020) |
|
Style: |
See Toshiko Mori's comments below |
|
Construction company: |
LPCiminelli (online
May 2020) |
|
Main contributors: |
Greatbatch family (East Hill Foundation online May 2020) |
|
Cost: |
$5 million |
|
Size: |
5,900-square-foot main floor |
|
Heating and cooling: |
Geothermal (See below) |
|
Exhibits design: |
2X4,Inc. (online May 2020) |
Construction April 20, 2008 photo. 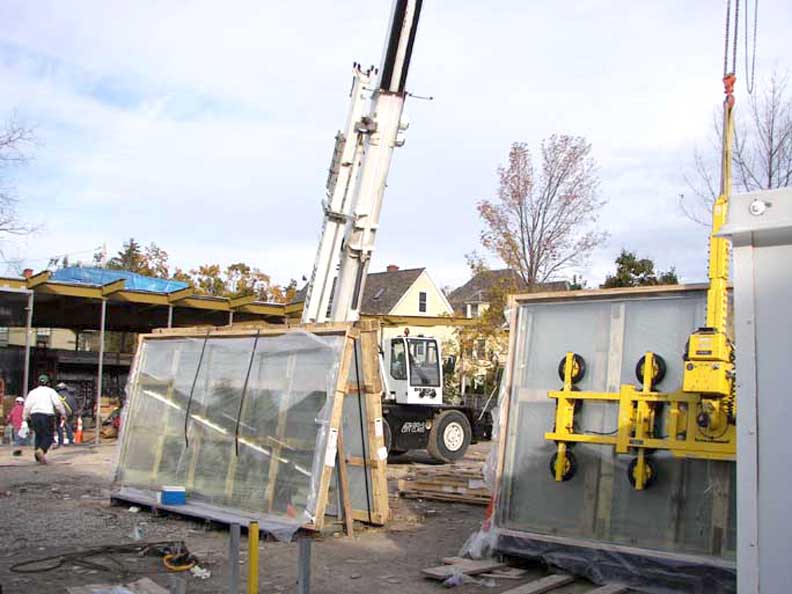 October 21, 2008 photo. 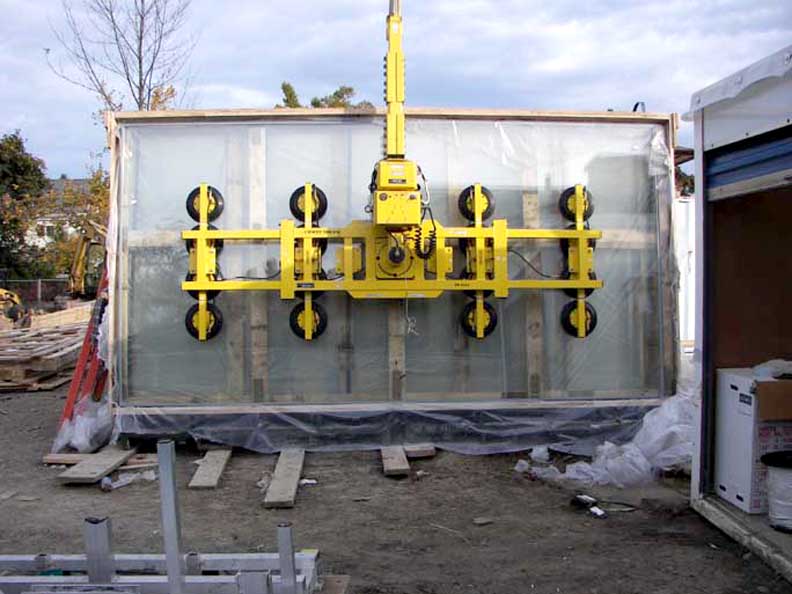 October 21, 2008 photo. 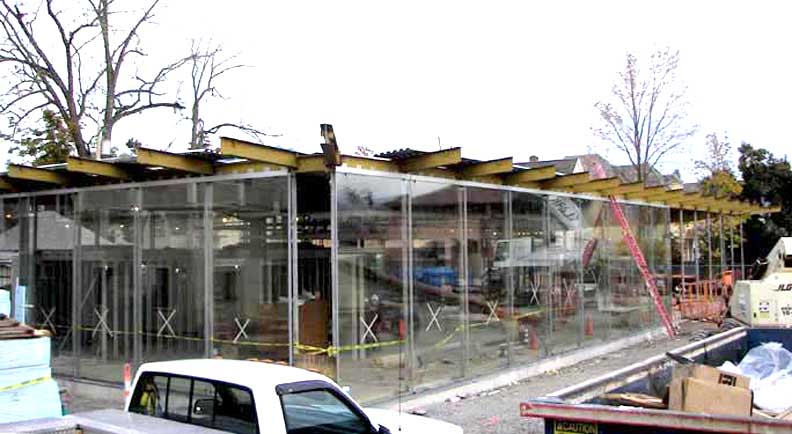 October 21, 2008 photo. 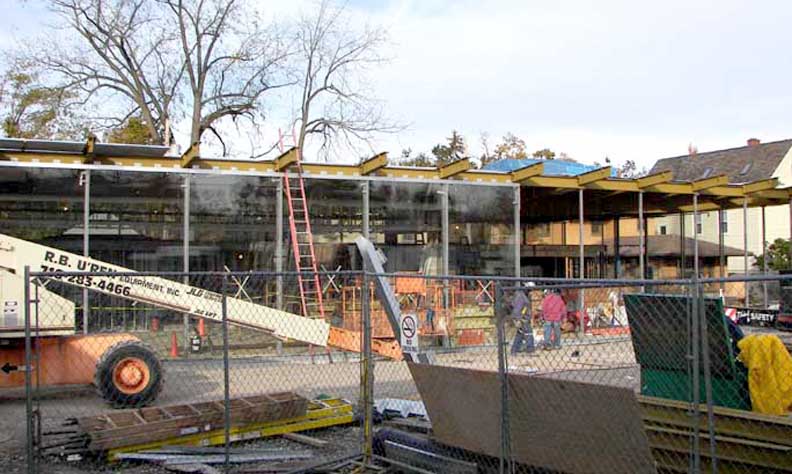 October 21, 2008 photo. 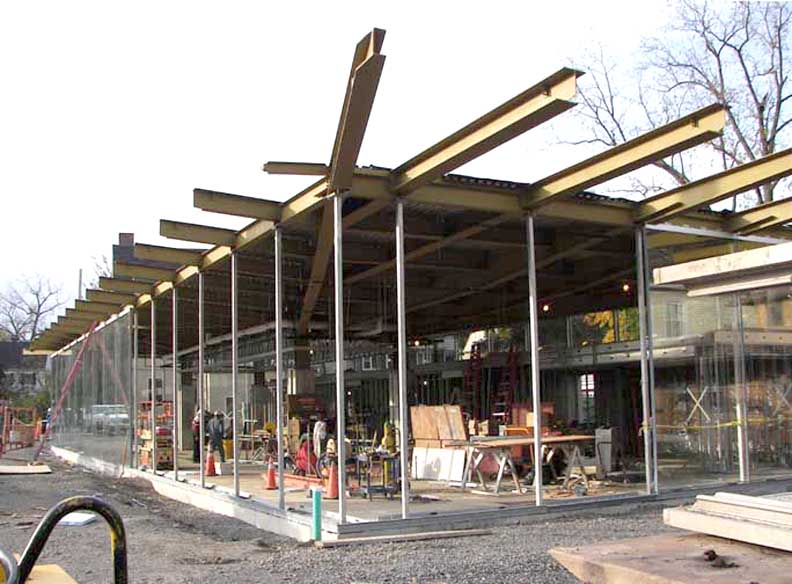 October 21, 2008 photo. Cantilevered rafter tails |
Exterior  March 31, 2009 photo. Cantilevered roof , steel support piers, and triple glazed walls ... Martin House at right  March 31, 2009 photo. Newly planted honey locust trees at right ... The Gardener's Cottage is reflected on the north elevation  March 31, 2009 photo. Floor to ceiling glass wall  March 31, 2009 photo.  March 31, 2009 photo. Triple-glazed walls ... Martin House in left background ... Church of the Good Shepherd in center background 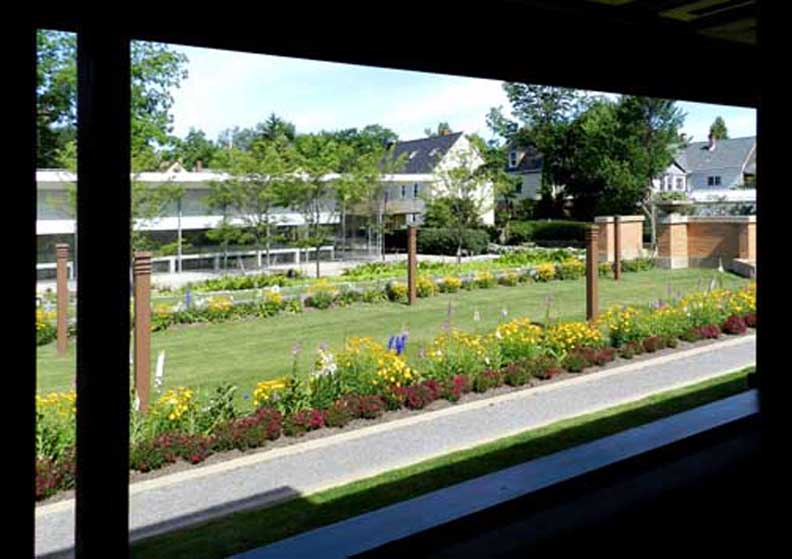 June 2012 photo. View from the Pergola 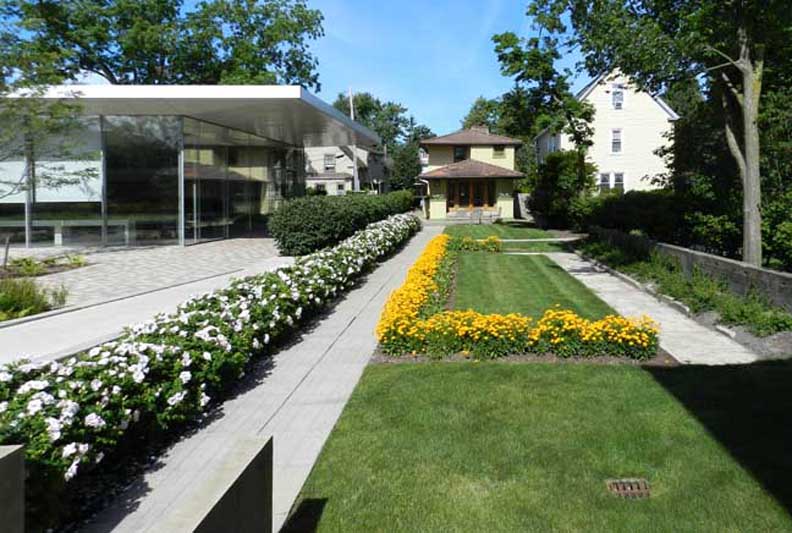 June 2012 photo. View from the Pergola ... Center: Rear of the Gardener's Cottage |
Interior March 31, 2009 photo.  March 31, 2009 photo. No vents or pipes interfere with sight lines ... Rows of backlit glass cases containing early 1900s photographs and drawings of the complex  March 31, 2009 photo.  March 31, 2009 photo.  March 31, 2009 photo. Background: Greenhouse ... Carriage House  March 31, 2009 photo. Display cases in front of touch-screen interactive video terminals  March 31, 2009 photo.  March 31, 2009 photo. Background: The Gardener's Cottage |
The Greatbatch Pavilion & Visitor Center
By Martha Neri
Reprint
The Compass, June 2020. Explore Buffalo Volunteer Newsletter
In 2009 The Eleanor and Wilson Greatbatch Pavilion and Visitor Center at the Darwin Martin House, 125 Jewett Parkway, Buffalo, NY, opened. Toshiko Mori designed the Martin House visitor center. It is an elegant sophisticated work that is subordinate to the Martin Complex. This is my favorite 21st century building.
Toshiko Mori, born in 1951, is an architect and the founder and principal of New York-based Toshiko Mori Architect, PLLC and Vision Arc. The firm’s work includes urban, civic, institutional, cultural, residential, museum and exhibition design. Her strong research-based approach to design has been commended around the world. Mori's designs are related to sensation and experience as well as the role of the arts in improving communities.
The Visitor Center is conceived as a transparent, glass-walled pavilion that combines the structure, its landscape and the view of the Martin House estate into a whole work. Mori's great sensitivity to the tenets of Wright's Prairie designs are shown in the prominent sheltering roof, an inverted cantilever, that visually gathers the outdoor space into the composition. The floor-to-ceiling glass walls foster a connection between the inside and the outside. The open interior plan promotes freedom of movement and interaction within the building. Furthermore, this 5,600 square foot main floor is heated and cooled by convections systems located below ground thus no vents or pipes interfere with the sight lines.
Wright’s intent for this residential design for the Martin family was that a broad strong roof would provide shelter and safety for them. Furthermore, his plans for the Martin House were intended to blur the distinction between the inside and the outside. The brown mosaic floor tile that starts outside the front door and flows unbroken in to the major space of the first floor was meant to echo the long lines of the American prairie. Likewise, the roman brickwork that covers the exterior and flows into the house and becomes the walls also denies the distinction of the outside vs. the inside.
Toshiko Mori has demonstrated her knowledge and sensitivity to Wright’s designs in her use of paired opposites in this visitor center. Paired opposites are light/dark, open/closed, smooth/rough, projections/recessions, and square/circle. In the visitor center, where inside and outside are one, the transparent glass walls, the smooth concrete floor and the steel structure are juxtaposed against a golden-brown brick residence with a broad roof and deeply recessed windows that meant privacy for its occupants.
The Greatbatch Pavilion and visitor center is a place for sweeping, horizontal views of the Martin House complex, a space for visitor reception, orientation and special programming. It is a marvelous place to visit at all times of the day and all year long because there is a timeless quality to the estate and the view is always changing. The color of light, the color of the leaves and in the winter the snow-covered grounds are always a visual treat. Finally, people always want a window view and that’s what happens here.
The 7,775-square-foot surface space, enclosed on three sides by transparent triple-pane glass panels, is further brightened by skylights.
It will serve as an orientation and study center for arriving visitors. The underground space, which will be off-limits to the public, will house heating, air conditioning, plumbing and power sources.
The interpretive gallery will offer a video orientation to visitors prior to their tour of the Martin House complex. There will be interpretive exhibits focusing on aspects of the six-building campus that you can't visualize during your tour, i.e. the structure of Frank Lloyd Wright's Martin House.
The low-profile pavilion just west of the landmark Martin House will cost about $5 million - not counting"soft costs" such as engineering and consulting fees.
Our goal is to restate the significance of Wright's contributions to the legacy of modern architecture and to express a "higher ideal of unity."
Current ecological concerns are focusing us once again to reconsider the spirit of his principle of Organic Architecture; that is architecture that is integral and intrinsic, that embraces technological advances that will work with natural forces and that has poetic intentions to lift the human spirit.
- Toshiko Mori On April 4, 2009
International style is something that came after Bauhaus mainly in the US. It largely simplified and reduced the richness of original modernist design especially that of Mies for the use of market rate office building designs. Therefore, ideologically, what I did was exactly the opposite of International Style to make modern language more complex by imbuing it with meaning, reference and function.
- Toshiko Mori Unpublished correspondence on April 4, 2009
Unlike the glass boxes of 1950s modernism to which it bears a superficial resemblance, Toshiko Mori's Greatbatch Pavilion engages Wright's Martin House in a subtle dialogue. Mori's four great piers support a dramatically cantilevered roof that is an inverted version of the Martin House hipped roof and provides a sweeping panoramic view of the entire Martin complex.
- Jack Quinan
Toshiko Mori's design presents a counterpoint to the signature architectural principles Wright exercised throughout the Martin House Complex. Where Wright used brick, wood, and plaster, Mori turned to new materials, such as stainless steel columns and triple-glazed glass to create a 21st-century iteration of Wright's "organic principles."
- artdaily/org, Toshiko Mori's Visitor Pavilion Opens at Frank Lloyd Wright's Darwin D. Martin House On April 4, 2009
The building is conceived as a transparent, glass-walled pavilion that integrates with its landscape and provides a dramatic view of the Martin House campus.
The design seeks to enhance the public's appreciation of the Martin House through the element of contrast rather than through imitation. Mori says that the building engages in a "double reading" in which, "the pavilion has to be read separately so that it doesn't compete with Wright, but also has to participate in the compound of six elements (of the Martin House complex.)"
For example, proportions, structural relationships and geometries that Wright used in the Martin House are echoed in the pavilion design, such as in the dramatically cantilevered roof and pier system. But the inverted hip roof, which references the Martin House roof in scale and form, contrasts the historic building by turning the protective, sheltering element upward in a gesture of welcome to the public.
As well, the pavilion extends Wright's lifelong interest in innovation through the exploration of new materials, technologies and techniques.
- Ben Roberts, New Visitor Center at The Darwin D. Martin House Complex Opens to the Public On April 4, 2009
Climate Control Features: The air delivery system uses geothermal heat exchange for heating and cooling the building and is discreetly concealed in the building, acoustically insulating it.
- Darwin D. Martin House Complex Official Website: The Buildings: Visitor Center
Mori's specific area of interest is in materials and fabrication methods for architecture, using both new and traditional materials and techniques to integrate architecture with light and landscape.
- Ben Roberts, New Visitor Center at The Darwin D. Martin House Complex Opens to the Public On April 4, 2009
Guests entering the new Eleanor and Wilson Greatbatch Pavilion for Thursday's unveiling were treated to a sweeping side view of the Darwin Martin House Complex designed by Frank Lloyd Wright more than a century ago.
Seeing the entire layout through the pavilion's floor-to-ceiling glass wall was breathtaking - worth every penny of the $2.5 million the family contributed to the $5 million visitors center, said Ami Greatbatch, daughter-in-law of the inventor and his wife.The unobstructed panoramic view of the complex, across a paved courtyard ringed by newly planted locusts, is enhanced by the pavilion's climate-control system. The 5,600-square-foot main floor is heated and cooled by convection from systems located below ground. No vents or pipes interfere with sight lines.
- Tom Buckham, Greatbatch Pavilion visitors center unveiled at Darwin Martin House On April 4, 2009
The powerful structure of the building is already evident, demonstrating Mori's great sensitivity to the tenets of Wright's Prairie designs: prominent, sheltering roofs, cantilevers that visually gather outdoor space into the composition, dematerialized walls that foster a connection between site and enclosure, and an open interior plan that promotes a profound freedom of movement and interaction within the building.
- Eric M. Jackson-Forsberg, Greatbatch Pavilion Takes Shape (Includes construction photo) On April 4, 2009
