Darwin D. Martin House Complex - Table of Contents
![]()
Darwin D. Martin House Complex - Table of Contents
Pergola
and Conservatory - Darwin D. Martin House Complex
Photographs taken January 31, 2008
Constructed
1903-05
Demolished 1960
Reconstructed 2006-2008
On this page, below:
Pergola
Conservatory
|
Pergola: A garden structure with an open wooden-framed roof, often latticed, supported by regularly spaced posts or columns. The Pergola connects the Martin House and the Conservatory.
 June 6, 2006 photo - Pergola Note Roman brick, the same as used in the Martin and Barton Houses  June 6, 2006 photo. Pergola (left half of photo) is the walkway from the Martin House to the Conservatory (right half of photo)
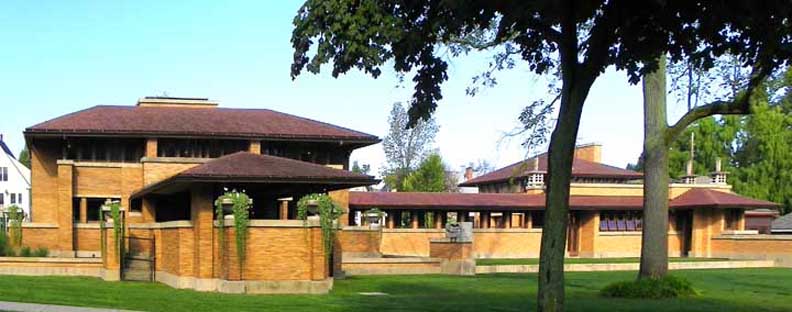 September 28, 2011 photo. East elevation - view from Summit Avenue Left: Martin House ... Center: Pergola ... Right: Carriage house ... Detail below: 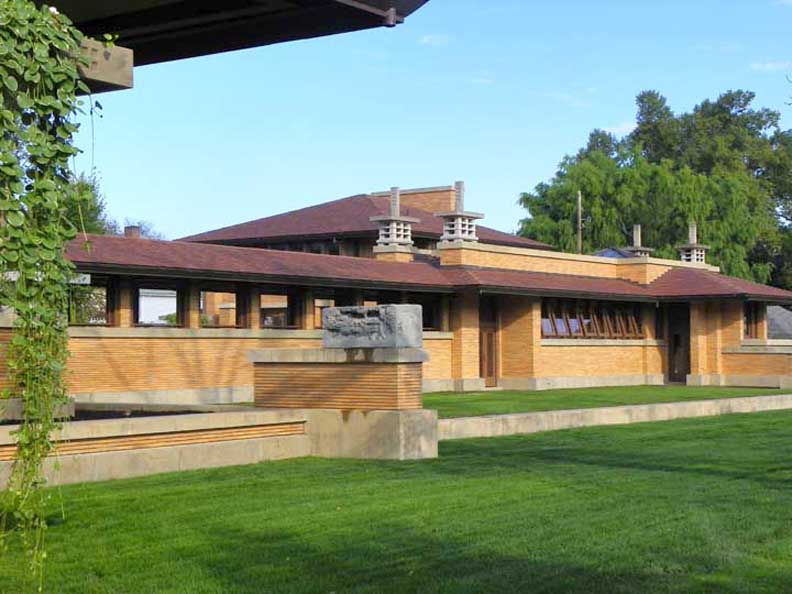 September 28, 2011 photo. Left: Pergola ... Right: Carriage house ... Restored statue in foreground (detailed below:)  September 28, 2011 photo.  October 21, 2008 photo. Martin House at right.  January 31, 2008 - Pergola. Left background: Martin House ... Right: Pergola Prairie style widely overhanging eaves on pergola ... Open spaces - not windows - in Pergola  January 31, 2008 Pergola. View towards the entrance (doors) of the Conservatory ... Pergola sides have open air spaces, not windows - note snow on floor 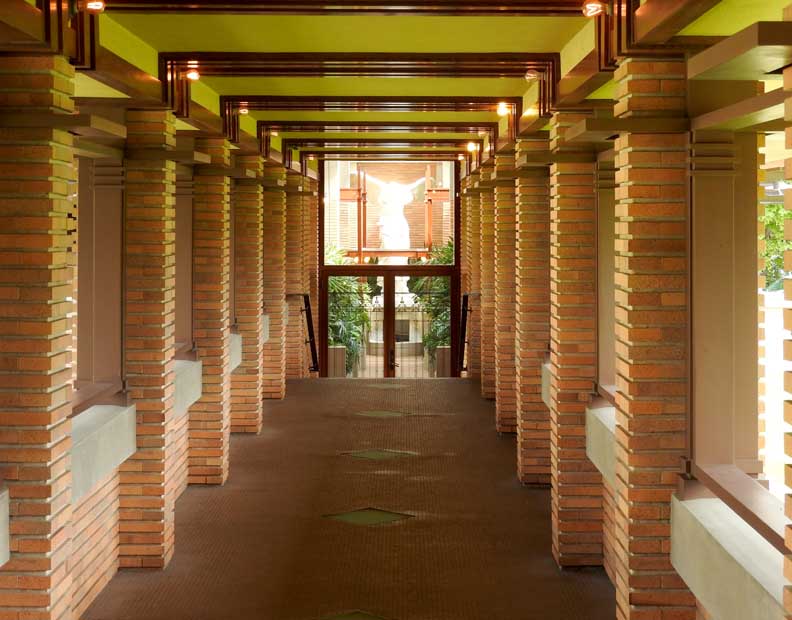 June 2018 Pergola. Looking into the Conservatory ... Note glass floor panels (detailed below:) 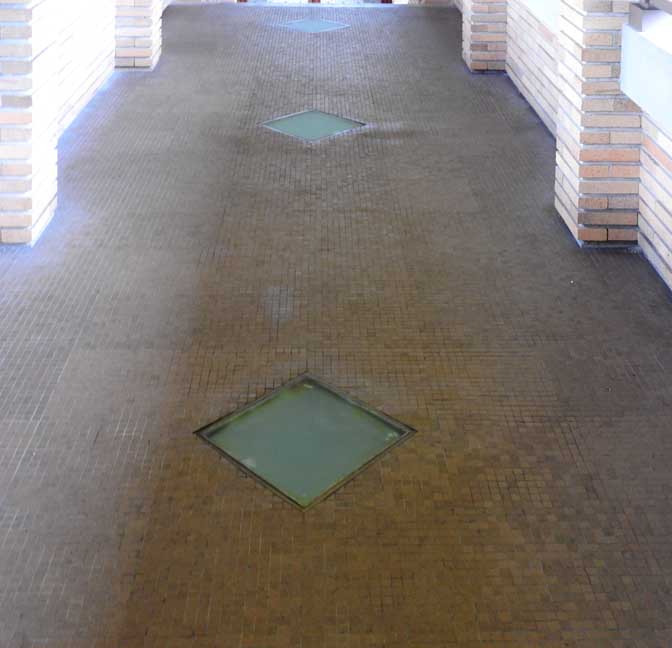 June 2018 Pergola. Identical tiles used throughout the Martin House ... Glass floor panels ... See also glass panels used in the 1892 Market Arcade  January 31, 2008 - Pergola. Cypress ... Reproduction Victorian light bulbs ... Roman bricks  January 31, 2008 - Pergola. Cypress ... Reproduction Victorian light bulbs  January 31, 2008 - Pergola. At the end of pergola looking into the conservatory. ... Spaces at far left and far right are open air spaces, not windows 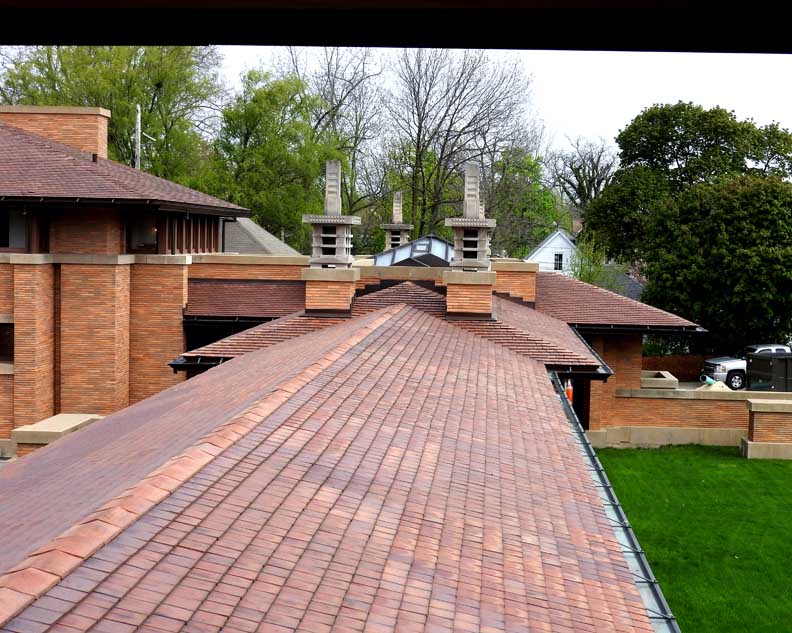 January 31, 2008 - Pergola. Pergola as seen from a second floor bedroom in the Martin House |
Conservatory  June 6, 2006 photo. View from rear of Martin House: Center background: Carriage house ... Roof at right is that of the Pergola  June 6, 2006 photo. View from rear of Martin House: Carriage house  October 10, 2006 photo. Left: Carriage house ... Middle: Conservatory ... Right: Pergola Conservatory: A room with a glass roof and walls, attached to a house at one side and used as a greenhouse or a sun parlor. 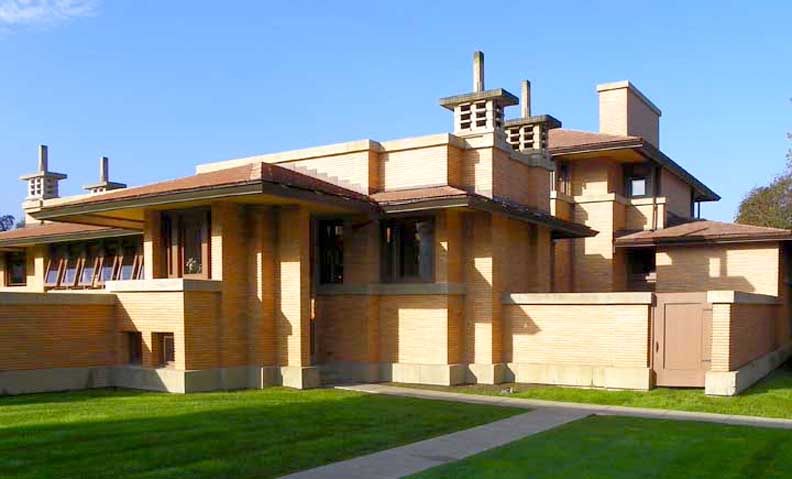 September 28, 2011 photo - Conservatory. (Not in photograph: Pergola at left) ... East elevation - view from Summit Avenue  January 31, 2008 - Conservatory. West elevation ... (Not in photograph: Pergola at left) ... Frank Lloyd Wright-designed in the Prairie style ... Limestone martin birdhouses in the original positions atop Conservatory; two at left are reproductions ... Hip roof ... Roman bricks 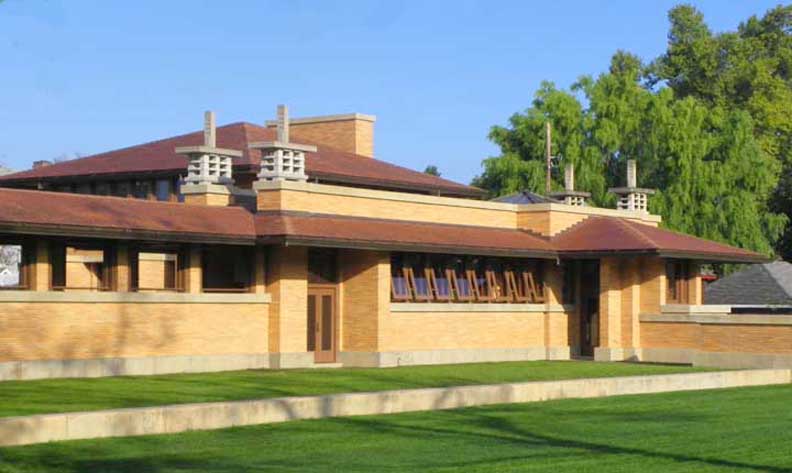 September 28, 2011 photo - Conservatory. Pergola to left of double doors ... Conservatory has four Wright-designed martin bird houses on the four corners  January 31, 2008 - Conservatory. 2 of the 4 Frank Lloyd Wright-designed limestone martin birdhouses in the original positions atop conservatory  January 31, 2008 - Conservatory. View towards the Pergola  January 31, 2008 - Conservatory. Copper clad aluminum skylight has awning with crank system ... Planters are made of architectural concrete ... Reproduction Victory of Samothrace statue sits on 3' high plinth with a 45 degree angle fountain in front  January 31, 2008 - Conservatory. Reproduction Victory of Samothrace statue and planters ... Windows 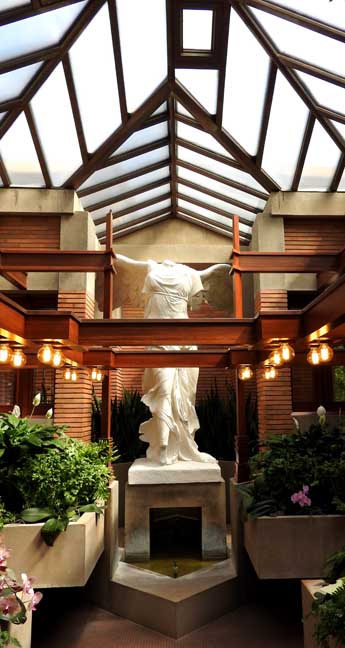 June 2018 - Conservatory. Reproduction Victory of Samothrace statue sits on 3' high plinth with a 45 degree angle fountain in front 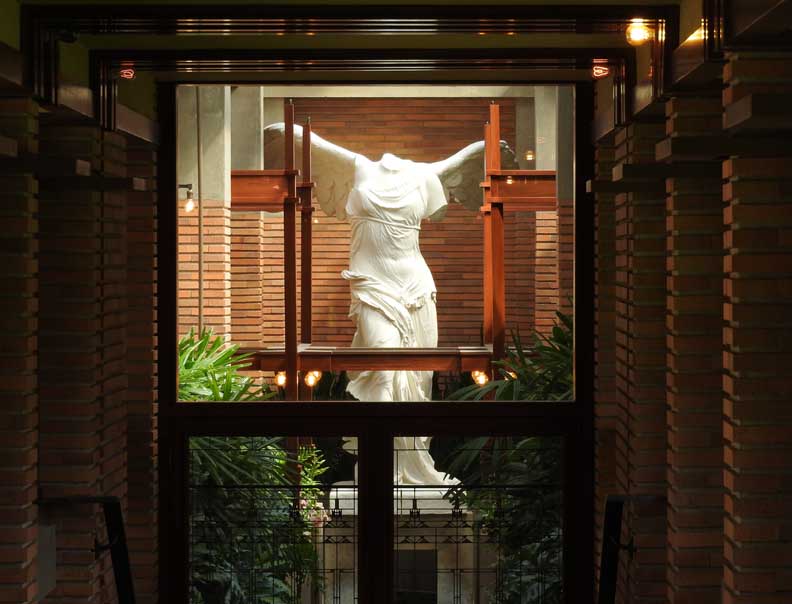 June 2018 - Conservatory.  January 31, 2008 - Conservatory.  January 31, 2008 - Conservatory. Left background: Carriage house ... Right stairs to Carriage house second floor |
