Martin House - Table of Contents.........................Darwin D. Martin House Complex- Table of Contents
![]()
Martin House - Table of Contents.........................Darwin
D. Martin House Complex- Table of Contents
Living
Room - Darwin D. Martin House
On this page below:
Wisteria
Mosaic Fireplace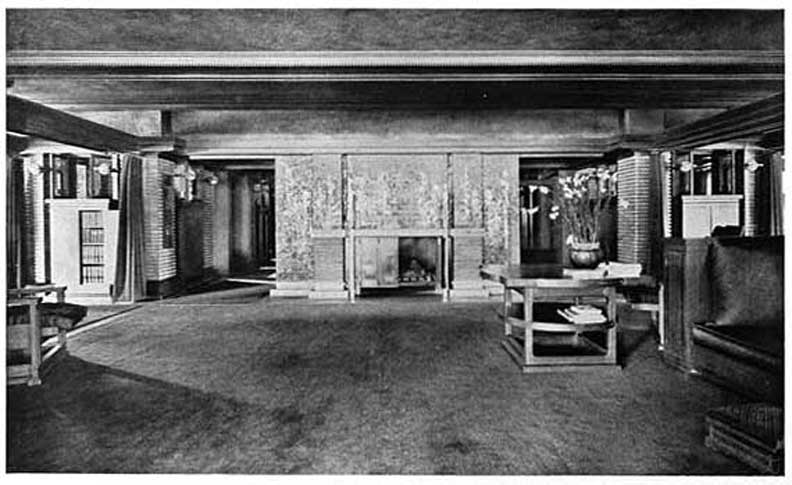 10. Historic American Buildings Survey, Plate # 50, 'Wohnhaus Martin, Buffalo, N. Y. Kamin in Wohnzimmer' in Frank Lloyd Wright Ausgefuhrte Bauten (Berlin: Ernst Wasmuth A. G., 1911), FIREPLACE IN LIVING ROOM, WEST SIDE. 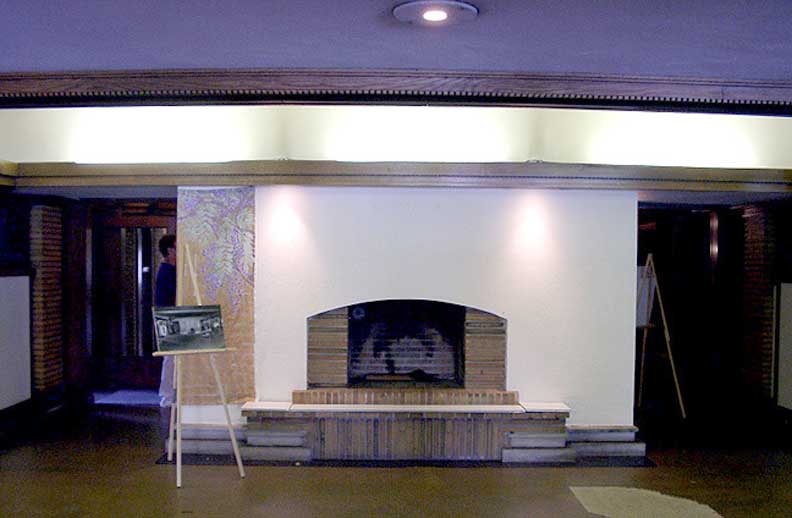 2001 photo. Fireplace needs substantial restoration 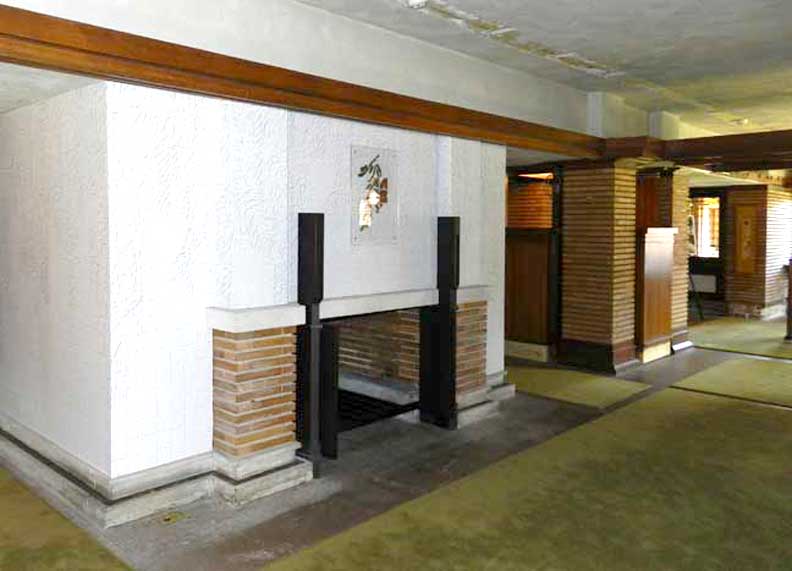 2012 photo. Living room fireplace is 2-sided, the other side in the entry hall. 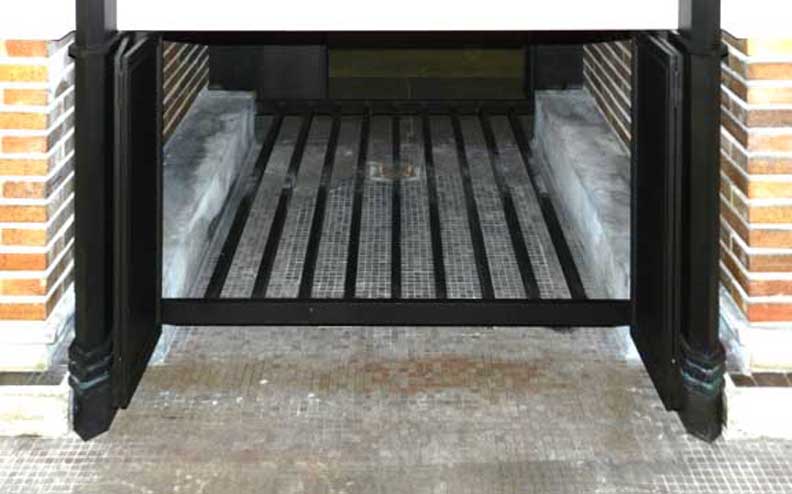 2012 photo. The grate extends to the other side of the fireplace. 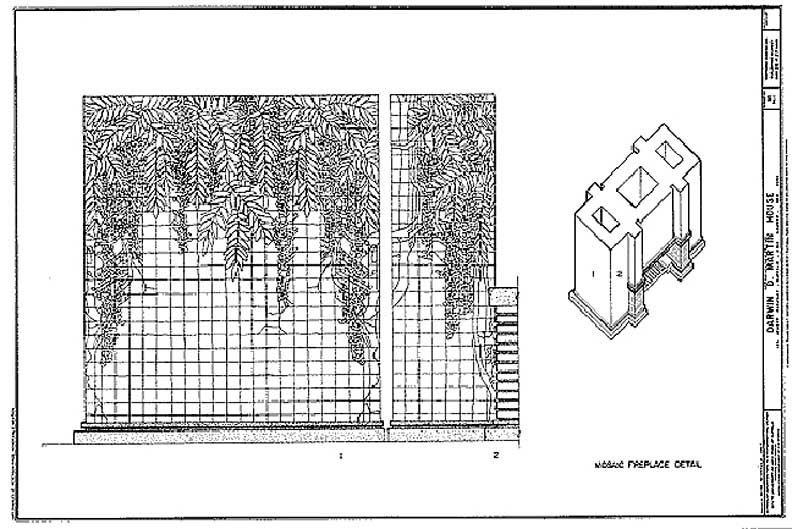 Architect's sketch of the "wisteria" design used around the fireplace. 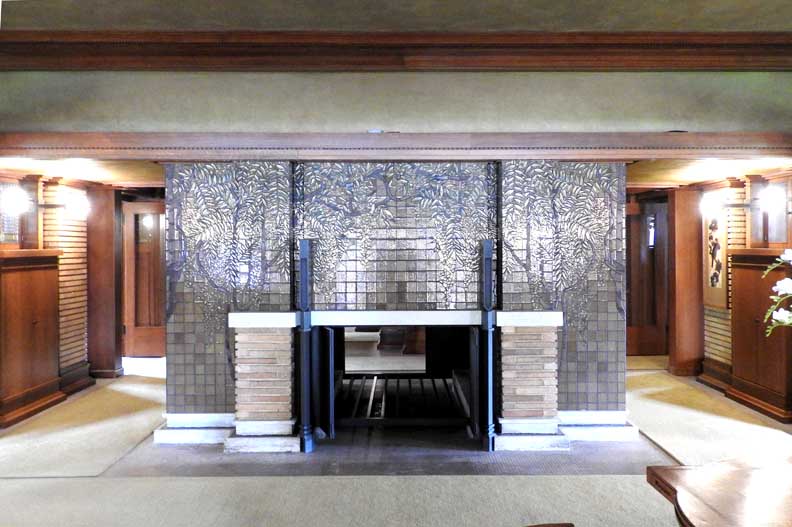 2018 photo - Restored fireplace. Restoration: The process of repairing or renovating a building, work of art, etc., so as to restore it to its original condition or to a particular time - "the period of significance" - 1907 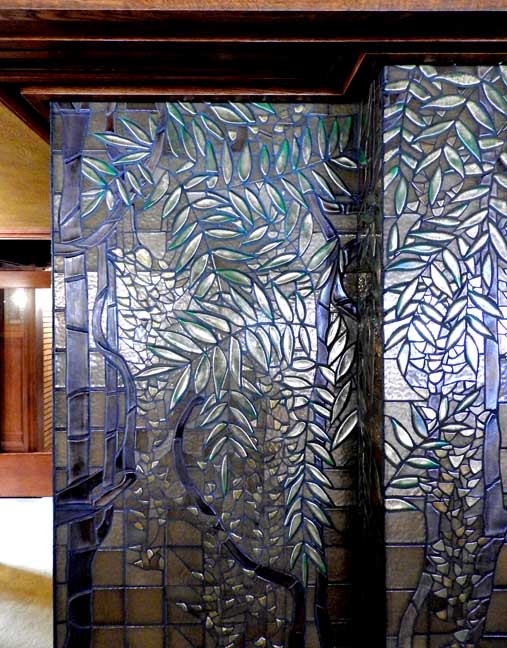 2018 photo - Restored fireplace 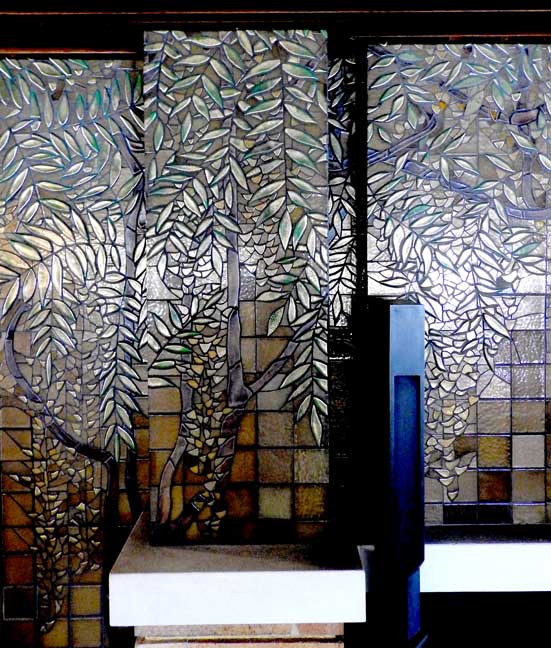 2012 photo - Restored fireplace 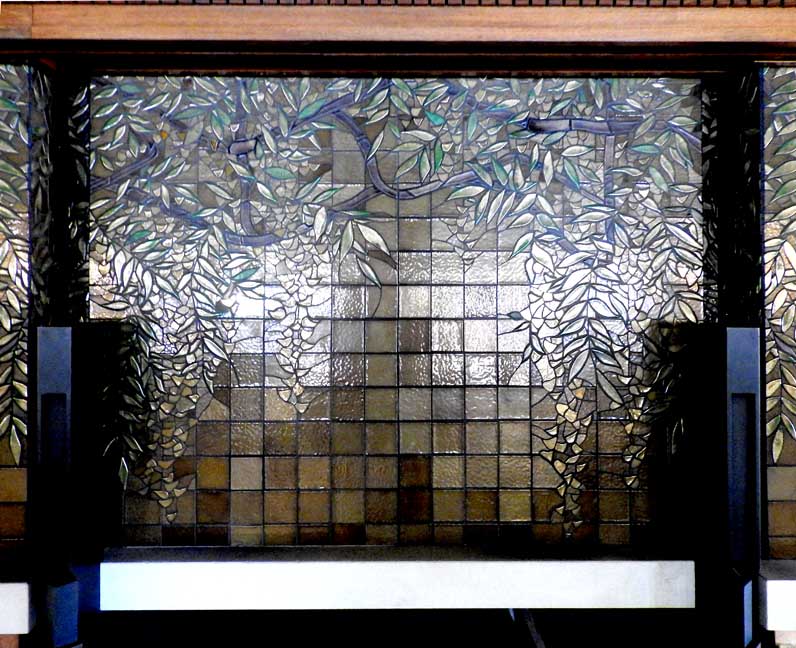 2018 photo - Restored fireplace 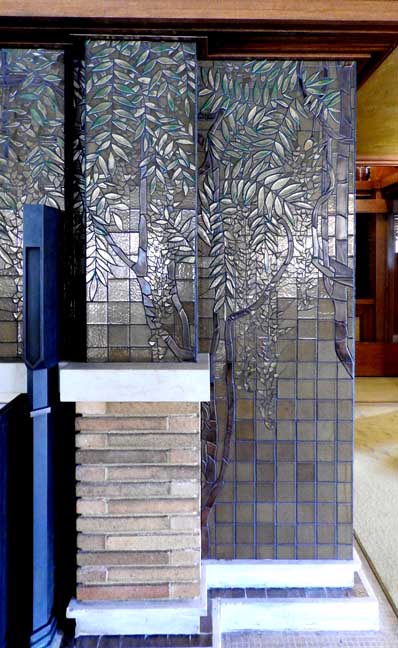 2018 photo - Restored fireplace 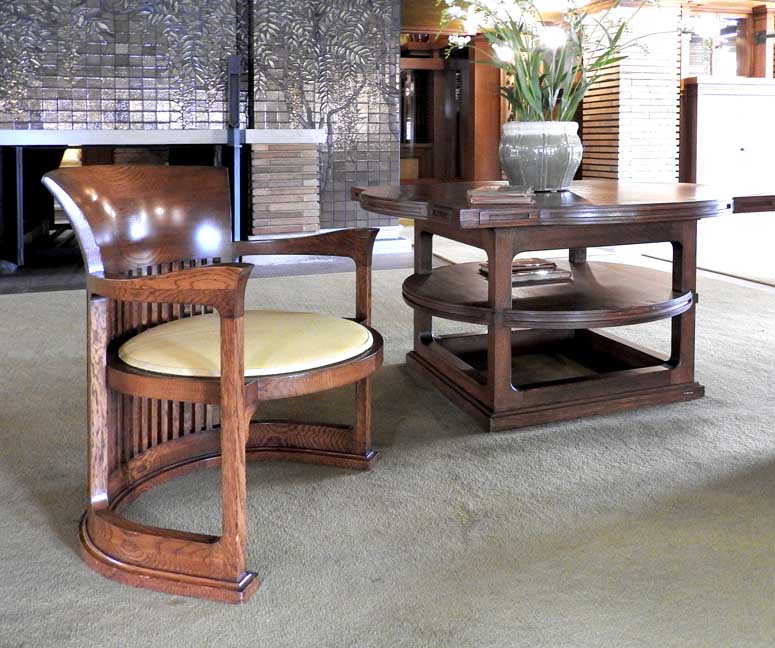 2018 photo - Restored fireplace 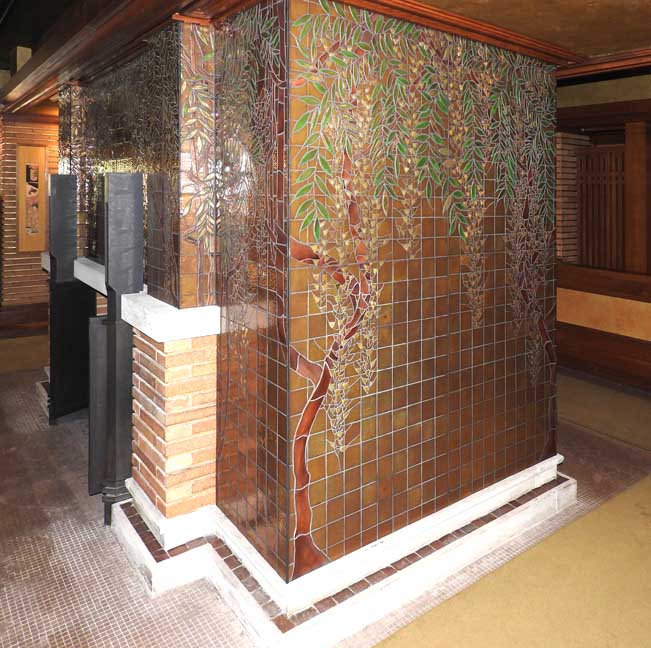 2018 photo - Restored fireplace 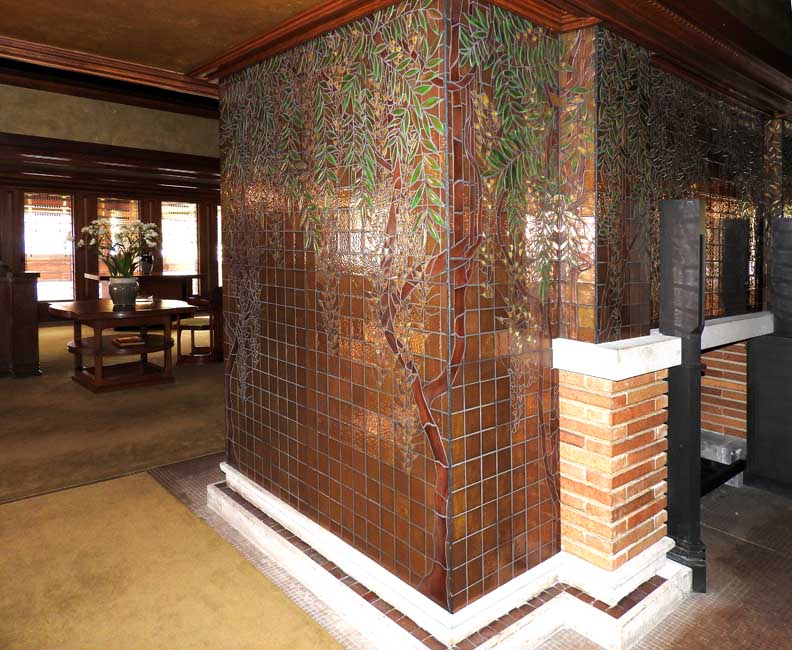 2018 photo - Restored fireplace 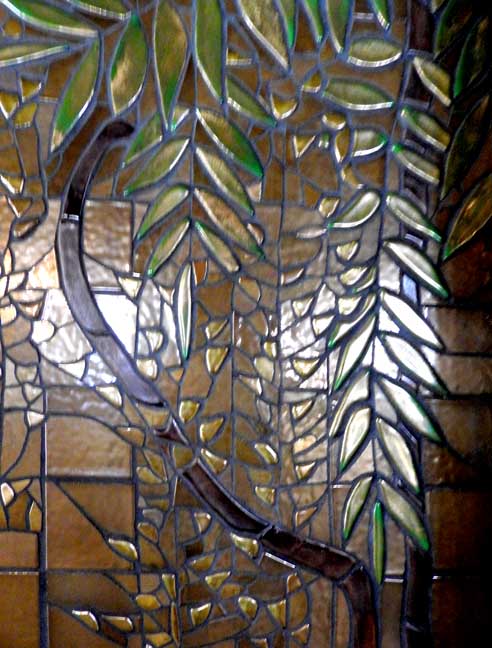 2018 photo - Restored fireplace |
| Partial reprint "Extravagant Fireplace Completes Darwin Martin House’s First-floor Restoration " By HHL Architects June 2, 2017 Twenty thousand. That’s about how many gold-infused glass tiles are in the naturalistic mosaic of branches, leaves and blossoms on the new fireplace in the Darwin Martin House. The replica of the fireplace that Frank Lloyd Wright designed more than a century ago took two years to make and cost $300,000. The installation of the bronze, gold and green-colored fireplace, which opens into both the living room and foyer, marks the completion of the first floor of the Martin House. The second floor is expected to be finished later this year. The fireplace is one of four in the Martin House, and it’s the most extravagant. The original was designed by Blanche Ostertag in collaboration with Italian glass artisans Giannini and Hilgart. Water damage caused the glue that held the glass tiles to the wall to collapse after the building was abandoned following the Martin family’s departure in 1937. Years later, HHL Architects found remnants of the fireplace in the ash pit while working on the building’s restoration. The design was re-created using those small pieces, photographs and drawings, said Mary Roberts, the Martin House Restoration Corp.’s executive director. Botti Studio of Evanston, Ill., fabricated the mosaic in consultation with HHL Architects and Martin House staff. The company used a similar approach as Giannini and Hilgart in applying liquid gold finish to every hand-cut, hand-fired and hand-applied tile. “This is a very rare process,” Roberts said. “It’s a centuries-old glass artisan technique this firm is still doing.” A full-size mock-up of the fireplace was built to help re-create all of the panels. Roberts said Wright created an overall ambiance in the house by tying the fireplace to the gold mortar on the wall’s horizontal joints, and the goldlike particulate mix into the paint finishes. Major support for the fireplace restoration was provided by the Margaret L. Wendt Foundation, following initial support by the East Hill Foundation. |
Seating area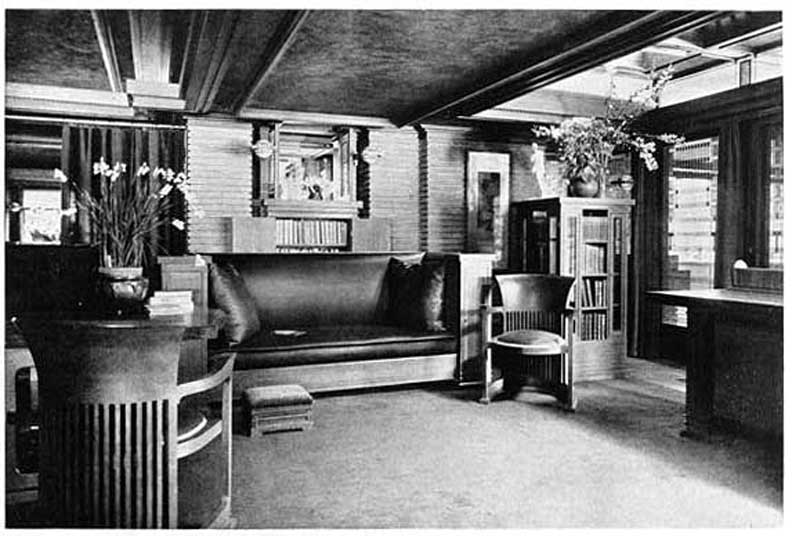 1. Historic American Buildings Survey, Plate # 53, 'Wohnhaus Martin, Buffalo, N. Y. Wohnzimmer mit Heizkorper und Beleuchtung' in Frank Lloyd Wright Ausgefuhrte Bauten (Berlin: Ernst Wasmuth A. G., 1911), LIVING ROOM NORTH SIDE, LOOKING TOWARDS DINING ROOM, DOORS TO PORCH AT RIGHT. 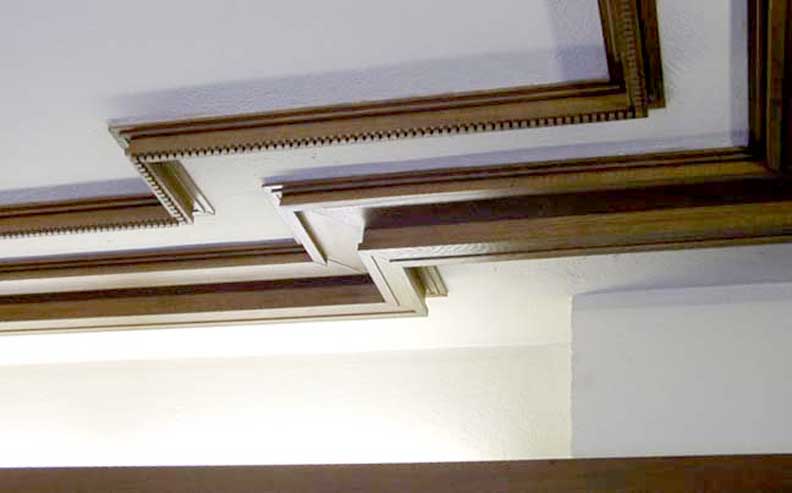 2011 photo. Ceiling 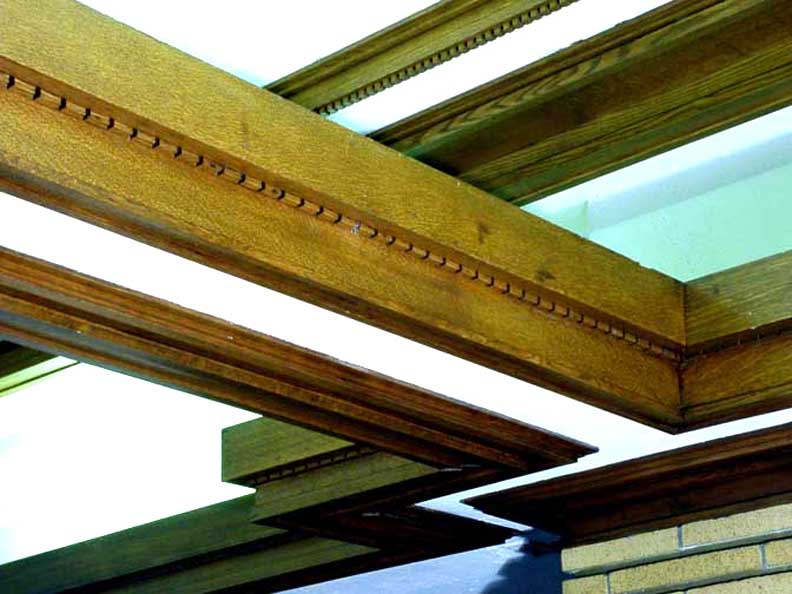 2011 photo. Ceiling 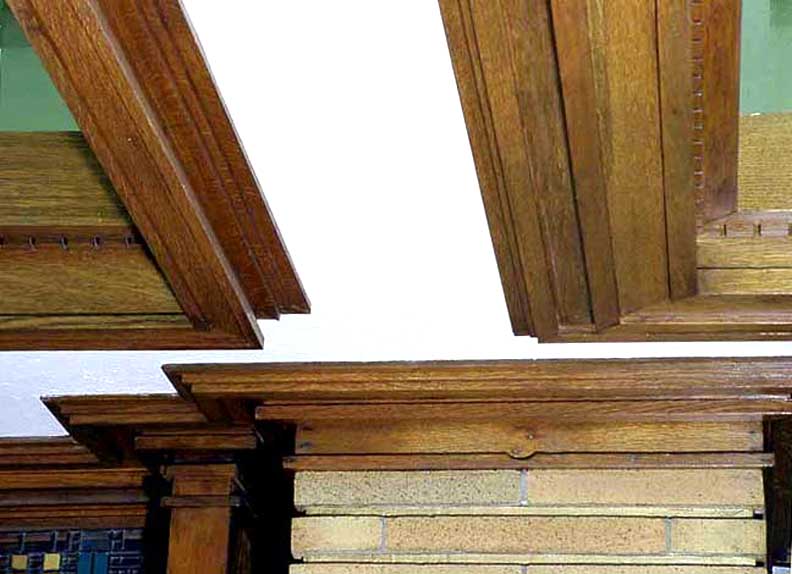 2011 photo. Ceiling 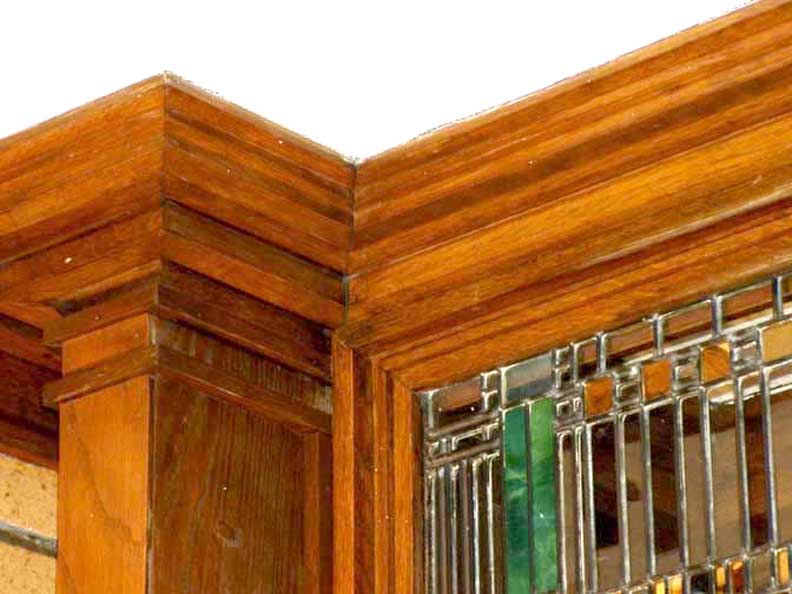 2011 photo. 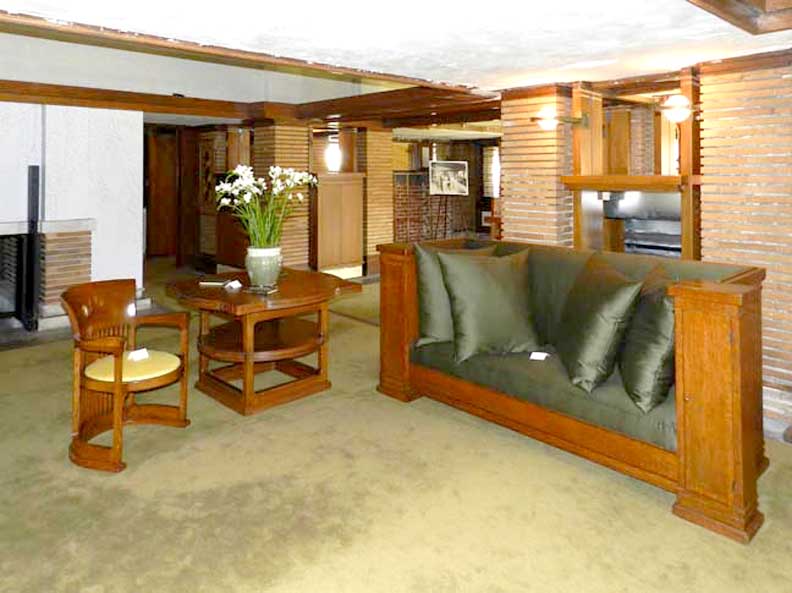 2012 photo. Wright designed the barrel chair, table, and sofa ... Note fireplace at left 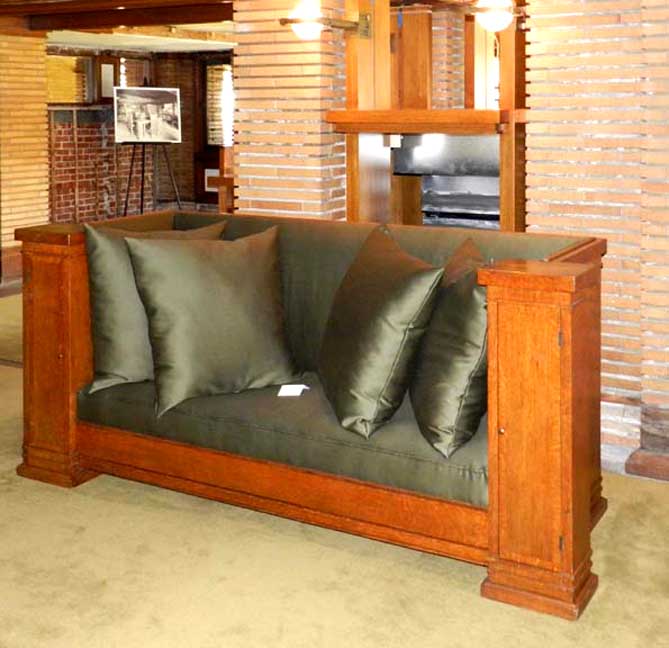 2012 photo. Note storage areas on the sofa sides 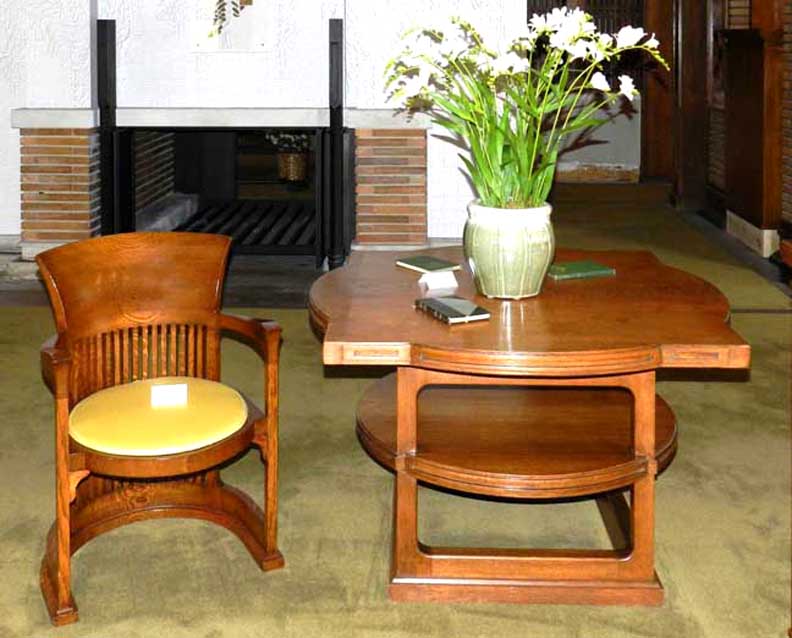 2012 photo. 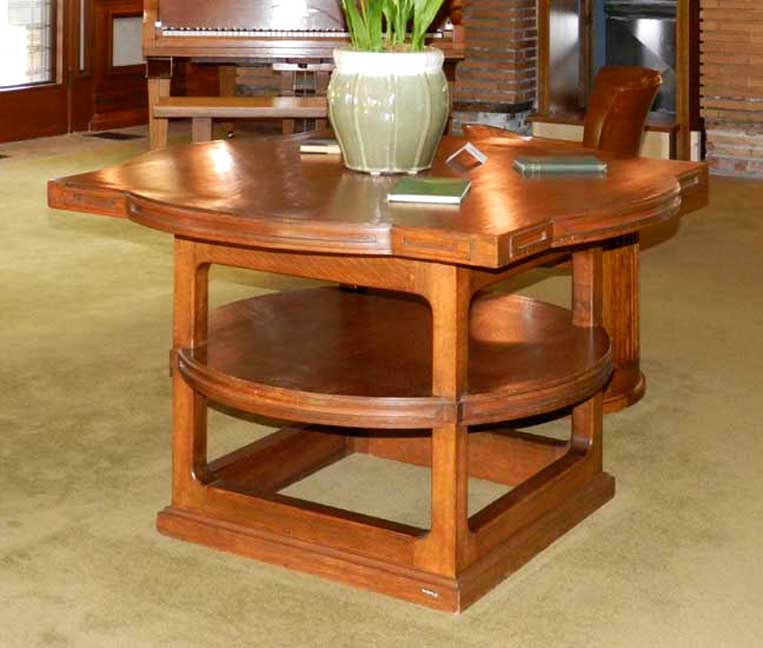 2012 photo. 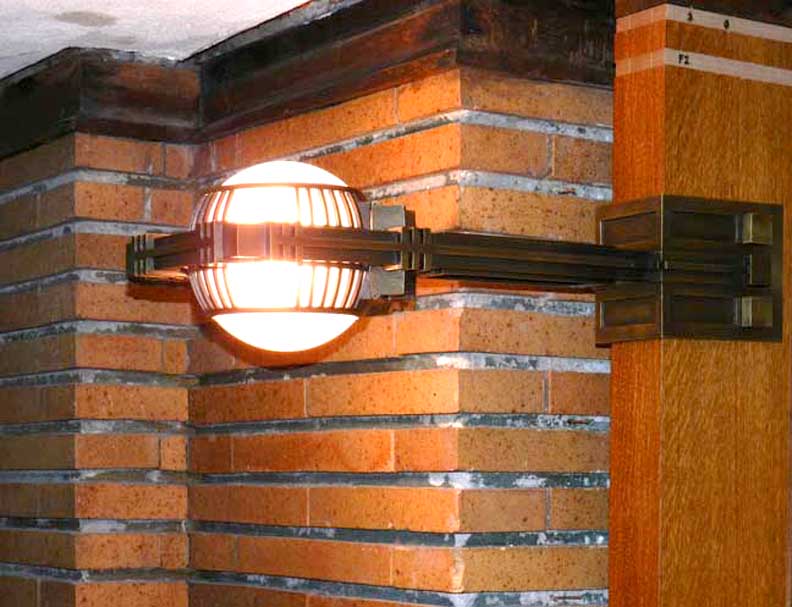 2012 photo. Sconce designed by Wright for the Martin House 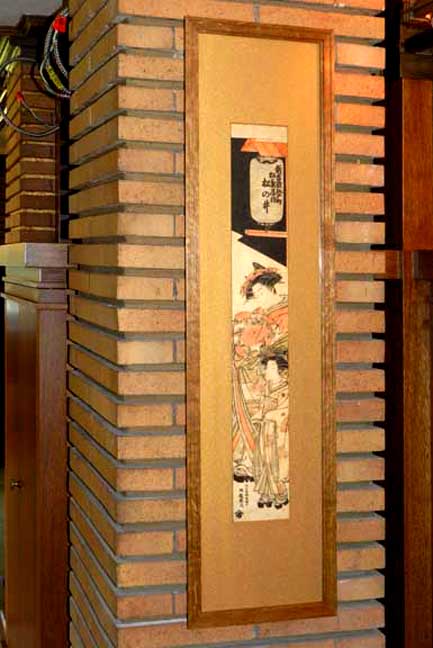 2012 photo. One of a number of Japanese prints sold from Wright's collection to the Martins. (The prints on display in the house are reproductions of the carefully preserved originals in the Martin House collection.) Wright was an avid collector and dealer in Japanese prints. In his bankruptcy, however, Wright lost most of his prints. 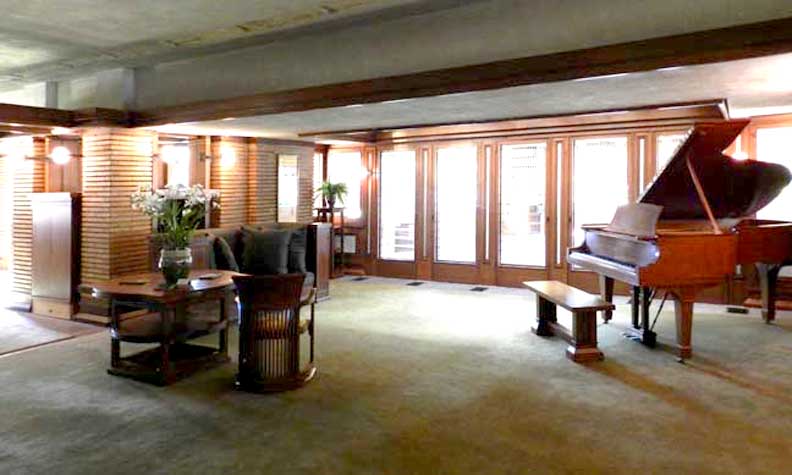 2012 photo. Opposite side of the fireplace. ... Center French doors lead to veranda. ... Wright designed 55 pieces of furniture for the Martin House. 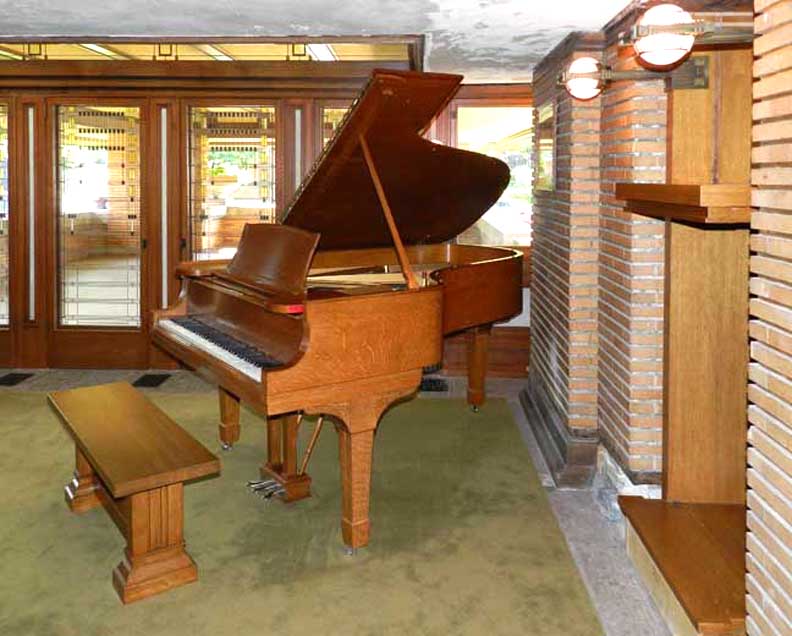 2012 photo. Martin family 1909 Steinway piano and Wright-designed piano bench ... Note stained glass French doors leading to veranda 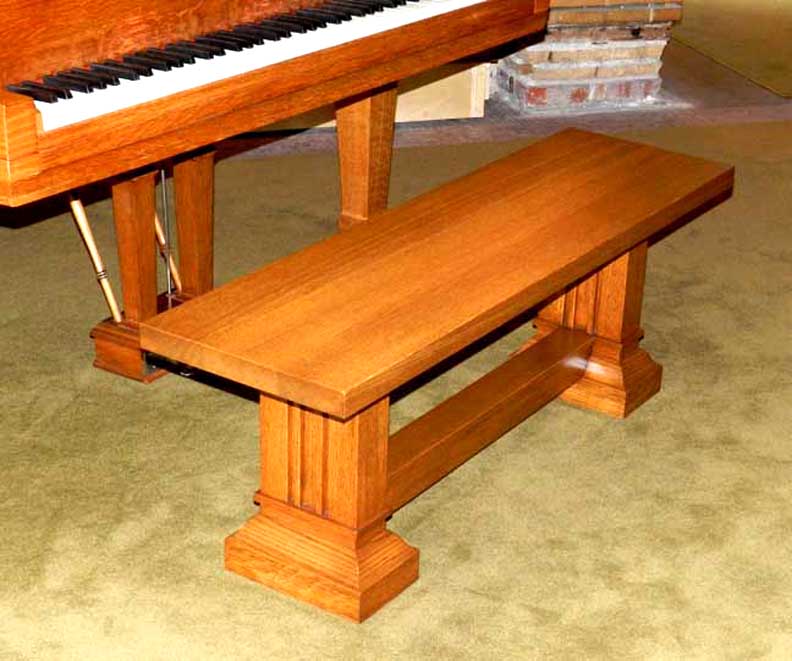 2012 photo. Wright designed the bench to accompany a piano that he designed for the Martins, but the piano was never built. 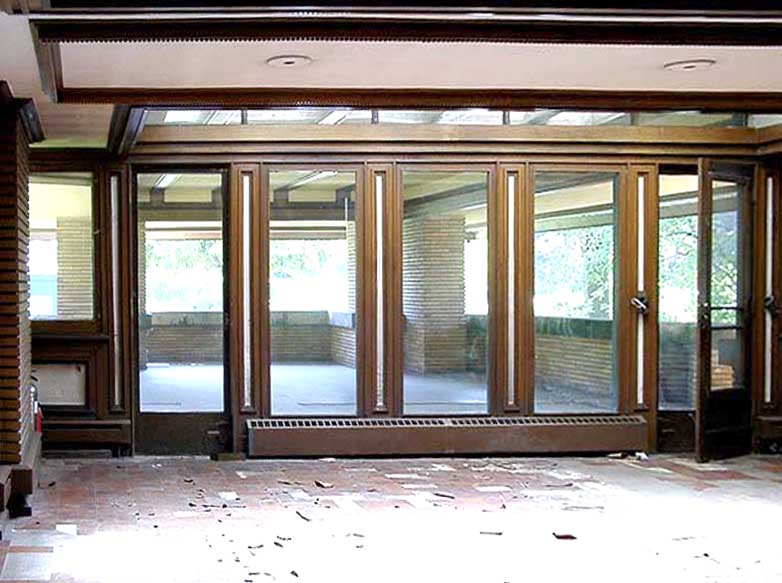 2001 photo. Veranda as seen from the living room 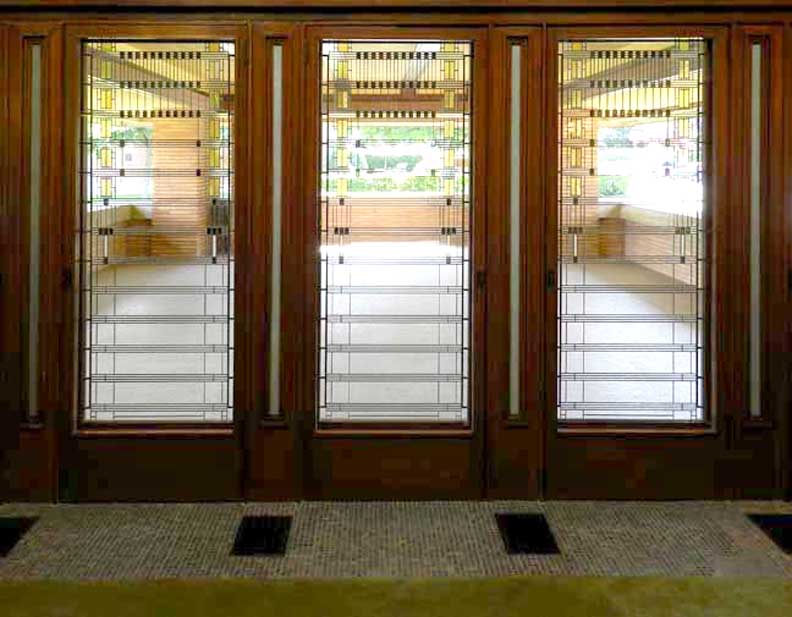 2012 photo. Wright-designed stained glass windows in the French doors leading to the veranda. "The
Martin House is part of a complex of buildings. Frank Lloyd Wright
designed 394 pieces of art glass for the Martin Complex. Each of the
house’s two floors have a different basic pattern for the window
designs, and there are separate patterns for exterior and interior
windows as well as for ceiling panels.The famous 'Tree of Life' design
used on the second floor has become synonymous with his name although
he never actually named the design, or any of his other works." - Scottish
Stained Glass (June 2012)
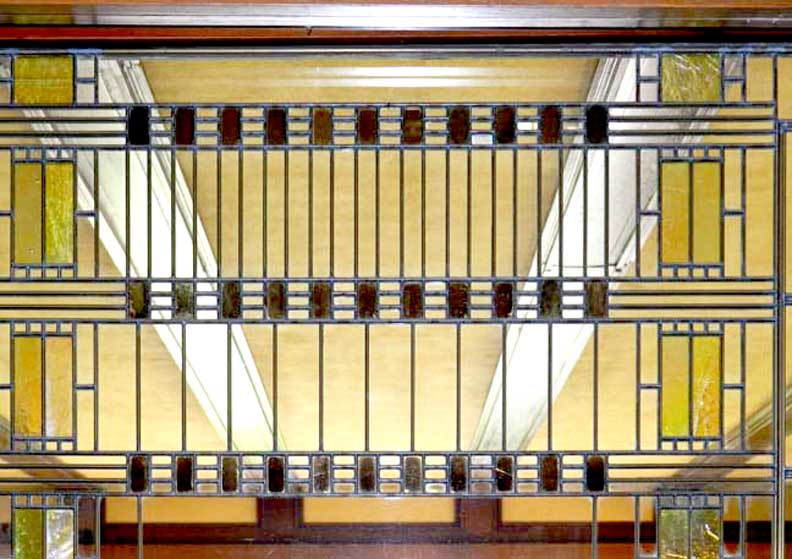 2012 photo. 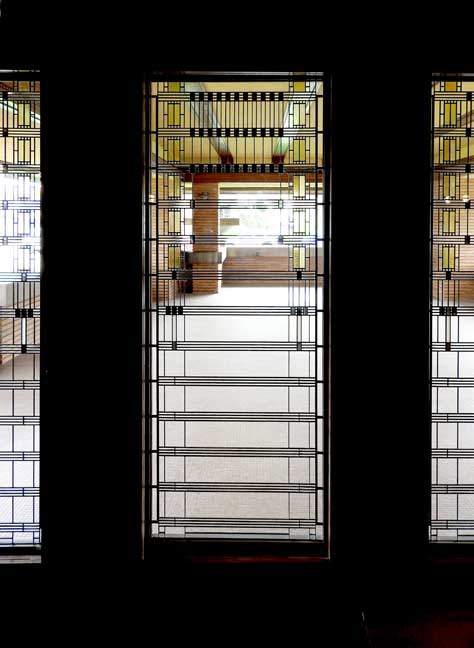 2018 photo - Restored stained glass on French doors |
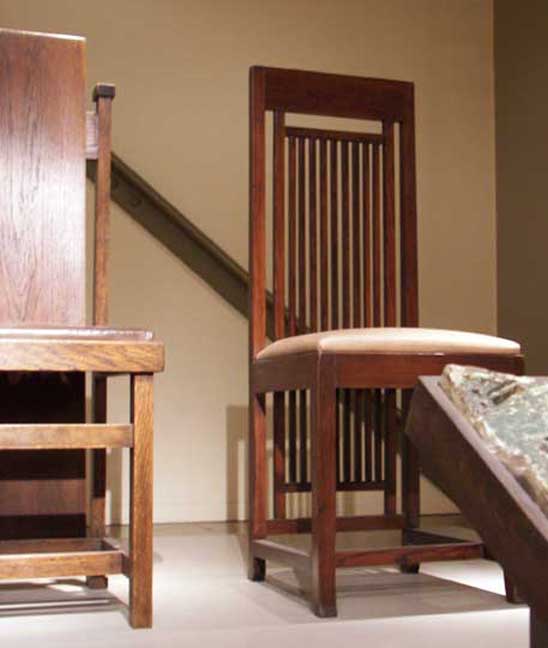 2006 photo - Musée d'Orsay , Paris, France Chair at right from the Martin House |
