Lafayette Square - Table of Contents
Tishman Building / National Fuel / Hilton Garden Inn
10 Lafayette Square, Buffalo, New York
|
Construction: |
1958-1959 |
|
Architects: |
Emery Roth & Sons of NY City |
| Name: |
Constructed by Tishman Realty & Construction Company |
|
Style: |
International Modeled after 1958 Mies van der Rohe Seagram Bldg |
| Height: | 263'; 20 floors; 13th tallest building in Buffalo |
| Status: |
National Register of Historic Places in 2012 |
| Previous building: |
German Insurance Company Building |
| 2012 renovating firm: |
Hamister Group, Inc. (2016 Home Page) |
| 2012 renovation architect: |
Carmina Wood Morris, PC (2016 Home page) |
 1876 Buffalo German Insurance Co. Building Architect: Richard A. Waite Source: The Buffalo photo collection of Dale and Janice Rossi The architectural setting of Lafayette Square changed dramatically in the late 1950s when the six-story, cast iron-fronted German Insurance Company was demolished for a new 23-story International Style office building on the north side of the square. |
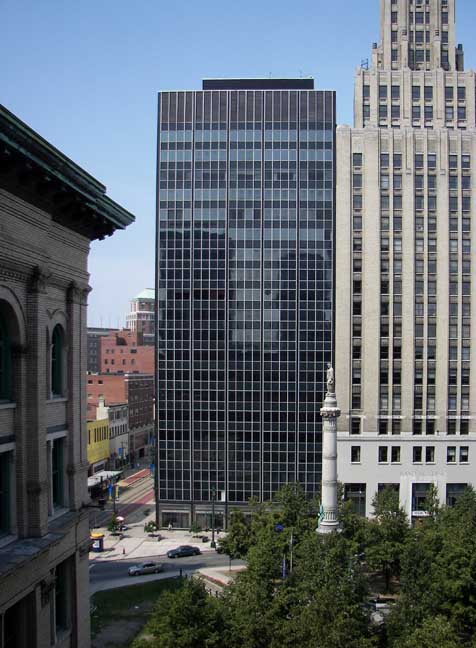 2008 photo ... Facade (on Lafayette Square) ... Brisbane Building corner at left ... Rand Building at right 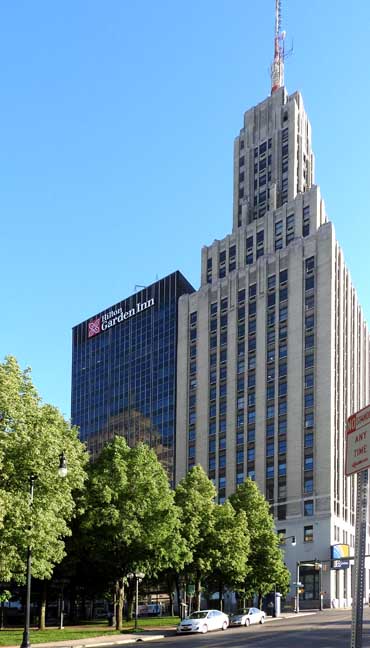 2016 photo ... Facade ... Rand Building at right bordering on Washington Street ... Trees at the eastern end of Lafayette Square 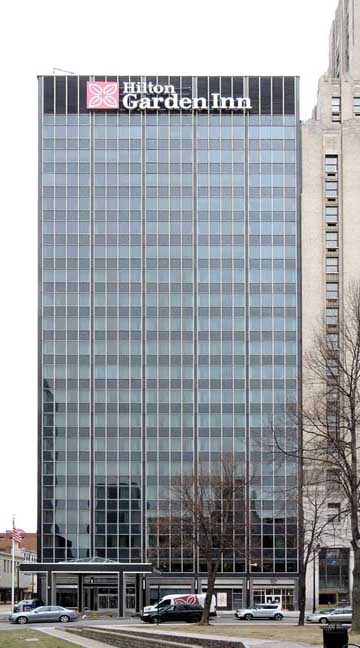 2015 photo ... Facade Constructed with concrete beams and columns rather than steel frames ... Aluminum and glass curtain wall exterior and stainless steel storefronts ... 18 market-rate apartments, 124 hotel rooms under the Hilton flag, and commercial office space and restaurants. 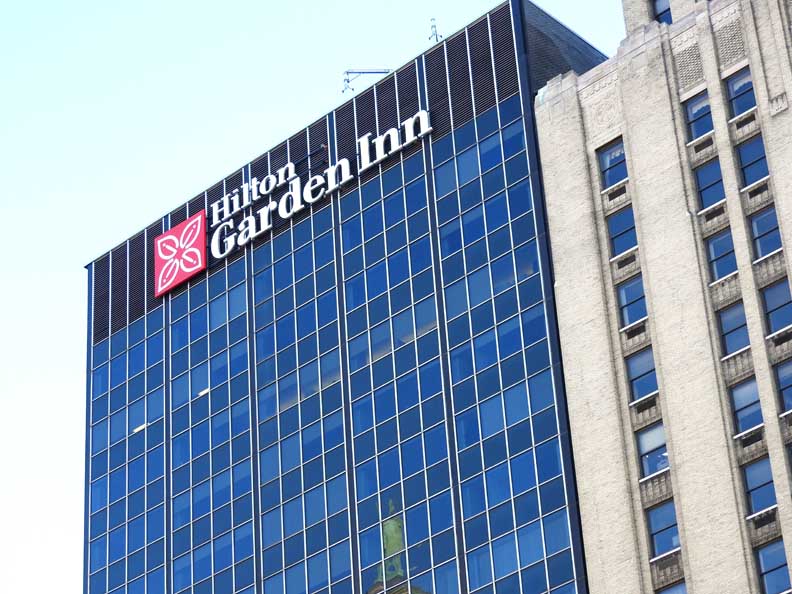 2016 photo ... Facade ... Rand Building at right 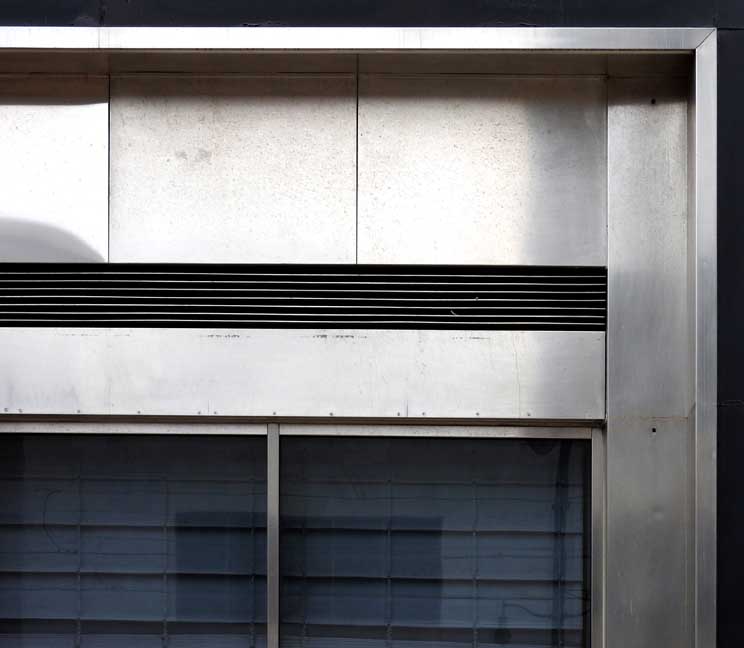 2016 photo ... Facade ... Aluminum, part of the curtain wall  2016 photo ... Facade ... Aluminum and glass curtain wall detail ... In the 2012 renovation, one-inch-thick, double-glazed insulated glass panels were adhered to the existing glass, to provide a “triple-glaze” system 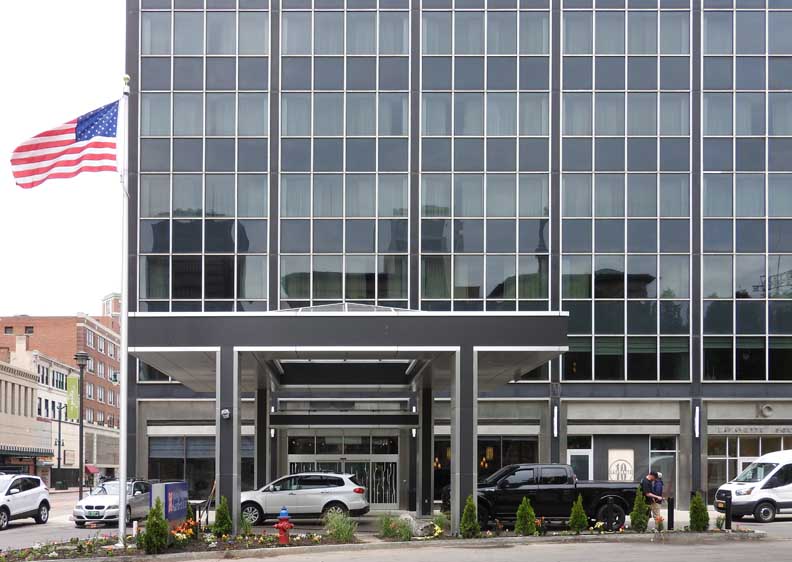 2016 photo ... Facade/Lafayette Square main entrance ... Aluminum and glass curtain wall exterior and stainless steel storefronts ... Note spandrel panels in alternating horizontal rows 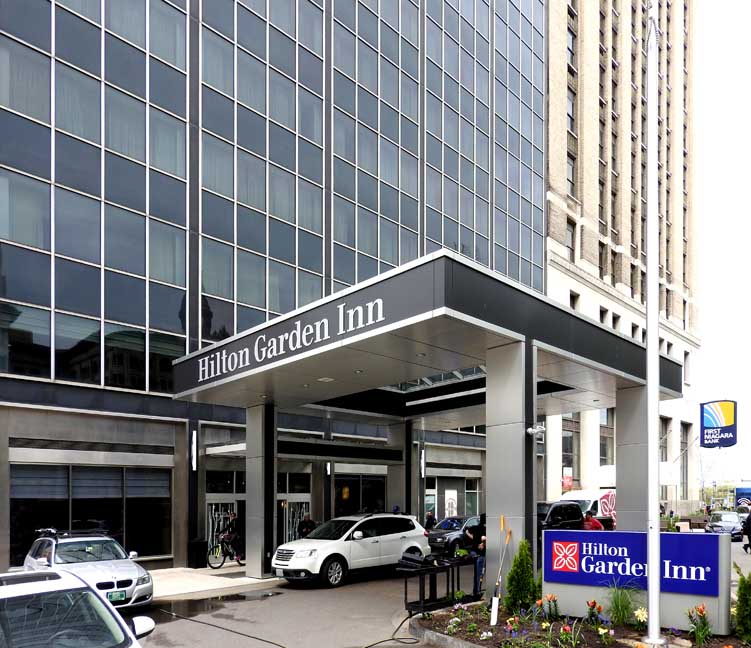 2016 photo ... Facade 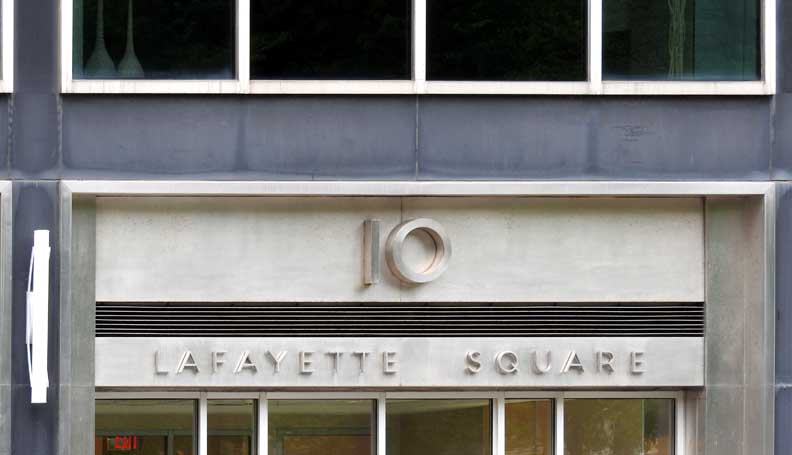 2016 photo ... Facade 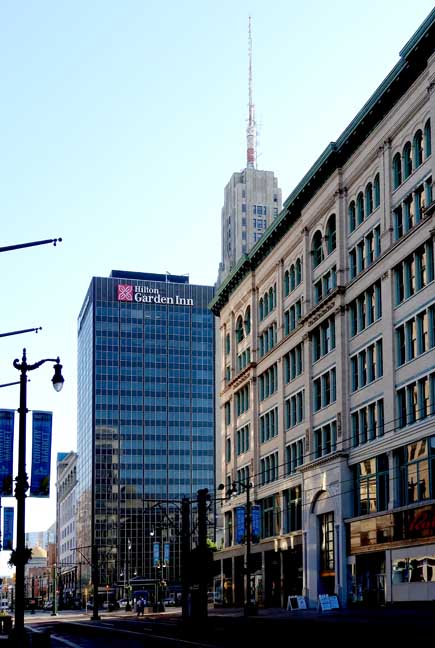 2016 photo ... Facade ... Brisbane Building at right (south) 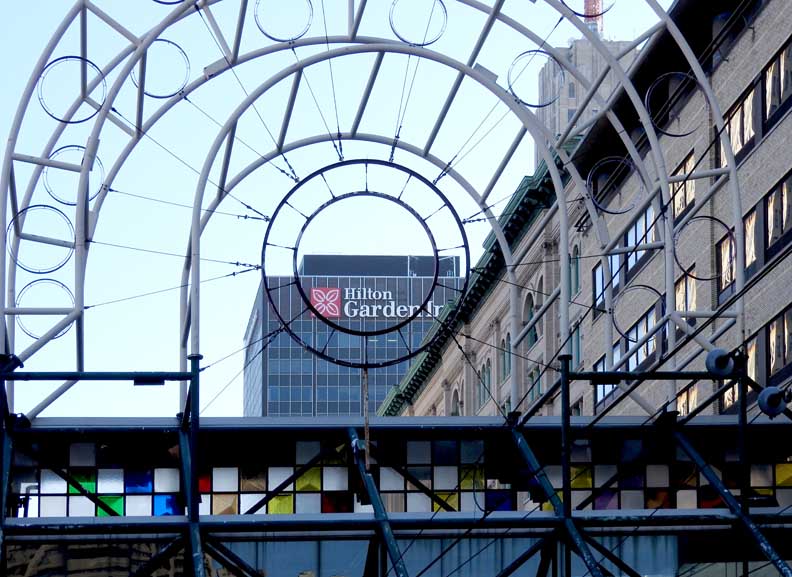 2016 photo ... Facade ... Metro Rail ornamentation around a pedestrian bridge over Main Street |
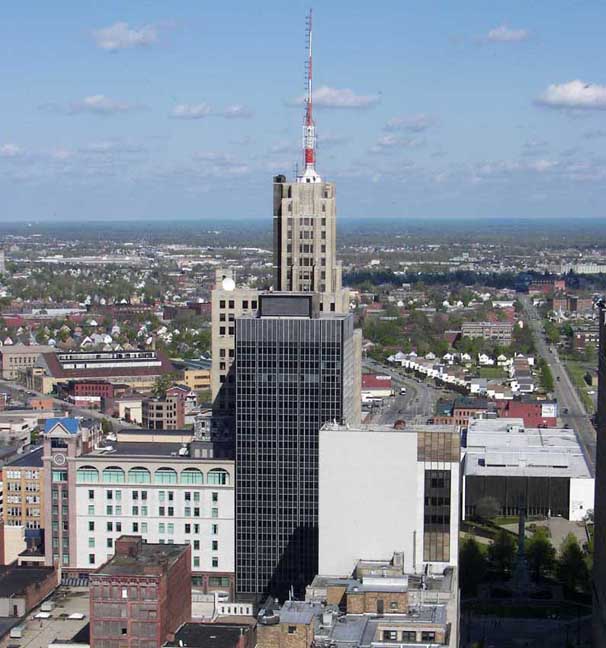 2016 photo ... South elevation/Main Street ... Lafayette Court Building at left ... Rand Building in background 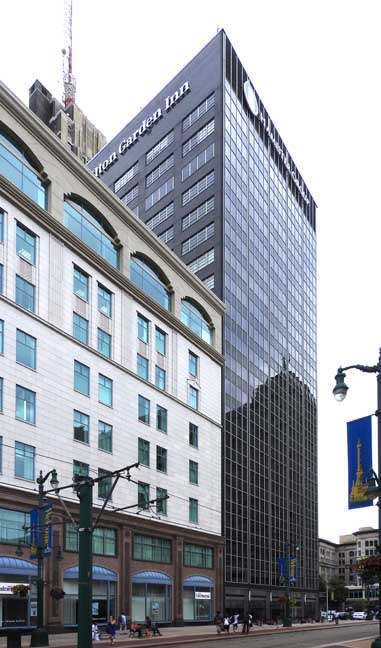 2016 photo ... South elevation/Main Street ... Lafayette Court Building at left 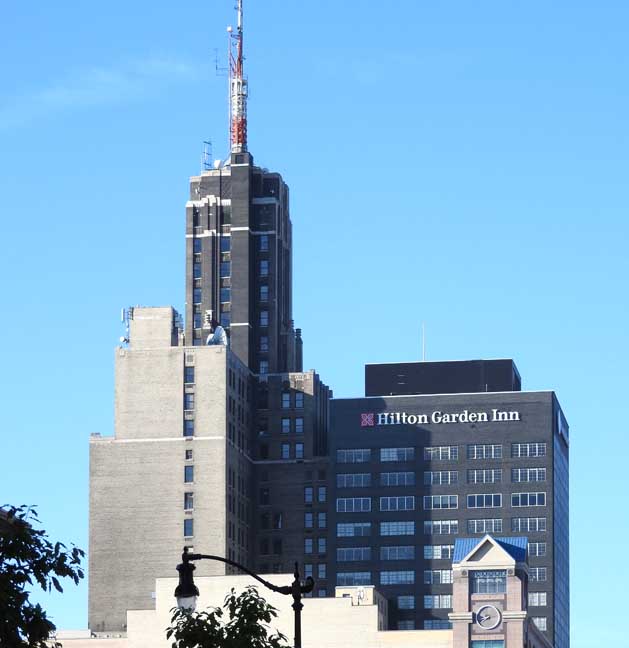 2016 photo ... North elevation ... Lower right: Lafayette Court Building |
| The architectural setting of Lafayette Square changed dramatically in the late 1950s when the six-story, cast iron-fronted German Insurance Company was demolished for a new 23-story International Style office building on the north side of the square. Designed by noted New York firm Emory Roth & Sons, the Tishman Building (1958-1959) represented the first new office building constructed in the CBD since before the Great Depression. The building’s sleek aluminum and glass curtain wall exterior and stainless steel storefronts stood in stark contrast to neighboring buildings constructed with traditional exterior materials of brick, stone, and terracotta. Moreover, the building was designed from the outside to maximize the floor plan by minimizing non-structural or non-functional components. - Text source: Buffalo Preservation Ready Survey 2013, p. 4-28 (online May 2016) |
| 10
Lafayette Square, also known as the Tishman building, is a high-rise
office tower located in Lafayette Square in Buffalo, New York.
Completed in 1959, it is the thirteenth-tallest building in Buffalo,
standing at 263 feet and 20 stories tall. The Tishman building was home to the Fortune 500 company, National Fuel Gas (formerly Iroquois Gas) until 2003 when the company relocated to the Buffalo suburb of Williamsville. In May, 2011, the Amherst-based Hamister Group purchased the Tishman building. Shortly after, they announced $41 million mixed use plans for the building, including a 123-room Hilton Garden Inn, two floors of apartments, and three floors of office space. It was added to the National Register of Historic Places in 2012, as the Tishman Building. - Wikipedia: 10 Lafayette Square (online May 2016) |
Emery Roth & Sons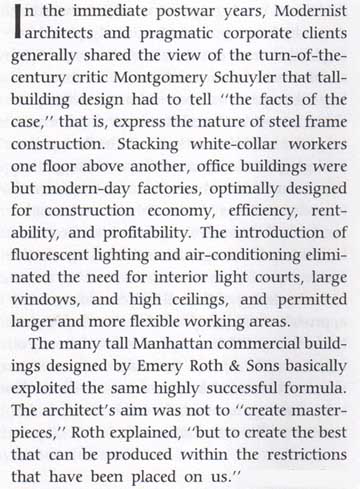 - Carole Rifkind, A Field Guide to Contemporary American Architecture, 1998, p. 270 |
|
Emery Roth & Sons 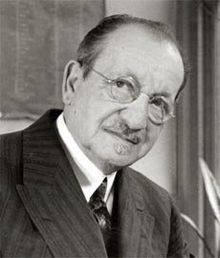 Emery Roth Emery Roth & Sons (1938-1996) was a family-run architecture firm that had a major influence on the post-war development of Manhattan. In 1938 the architect Emery Roth (1871-1948), renowned for upscale Manhattan apartment buildings like the Beresford and the San Remo, renamed his practice Emery Roth & Sons to reflect the inclusion of his sons Julian and Richard as partners. Julian (1901-1992) specialized in construction costs and building materials and technology, while Richard (1904-1987) was named the firm's principal architect. In the early 1960s, Richard Roth's son, Richard Roth, Jr. (b. 1933) became the third generation to join the firm, eventually rising to chief architect and shareholder. As the firm expanded and diversified over six decades, it remained a family business through the 1990s. - Columbia University Libraries: Emery Roth & Sons (online May 2016) |
|
Excerpts The Tishman Building at 10 Lafayette in Buffalo to be Honored Preservation League Announces Annual Awards (online May 2016) ALBANY, NY (04/27/2015) The Preservation League of New York State has selected the Tishman Building in Buffalo to receive an award for Excellence in Historic Preservation. ... Jay DiLorenzo, President of the Preservation League. "The 20-story building opened its doors in 1959, and was acquired in 2011 for mixed-use redevelopment. It now boasts 18 market-rate apartments, 124 hotel rooms under the Hilton flag, and commercial office space and restaurants. The project team included Carmina Wood Morris, PC, architects; Mark Hamister of Hamister Group, Inc., developer; Buffalo Engineering, NEP engineers; Studio T3, structural engineers; and R&P Oakhill, construction manager. The project utilized State and Federal Historic Preservation Tax Credits. A refined metal and glass tower designed by Emery Roth & Sons, Architects and constructed by Tishman Realty & Construction Company, 10 Lafayette is a singular presence in the Buffalo skyline. Iroquois Gas, later the National Fuel Gas Company, occupied the building until 2003 when the corporation relocated to a suburban office park, leaving the downtown structure virtually vacant for eight years. ... Jon Morris of Carmina Wood Morris said of the Tishman project. "Current energy guidelines for the exterior of the building also had to be met. That was accomplished by adhering new panels of double-paned glass to the interior glass. From the outside, it didn't change the look. |
[Emery] Roth had four children; before he died, his sons Julian and Richard gradually took over the business, later specializing in glass towers across the city. Under their leadership, Emery Roth & Sons either designed or worked on the MetLife building, the World Trade Center, Citigroup Center and the GM Building. On the intersection of Fifth and Park avenues, one of the busiest and most posh places in the city, three of the four corners have buildings designed by three generations of Roth architects. - Greg Aunapu, Emery Roth: Another perilous time for designing icons. (online May 2016) |
|
Excerpts $41 million conversion of Tishman Building begins By Jonathan D. Epstein The Buffalo News: March 28, 2013 (online May 2016) Using Philadelphia-based Berkowitz Co., the firm plans to take a one-inch-thick, double-glazed insulated glass panel and adhere it to the existing glass, to provide a “triple-glaze” system, Morris said. That will save energy and costs in the long run, but allows them to leave the existing glass in place as required by its historic designation. The original glass will also be cleaned, he added. The building was originally designed, in the “International style” of architecture, by New York City firm Emery Roth and Sons and was built by Tishman Realty & Construction, using concrete beams and columns rather than steel frames. Morris noted that Emery Roth’s “claim to fame” was post-World War II skyscrapers and office buildings, and this is one of the few Roth buildings outside of New York City that also retains its character. At the time, it was also the first new structure built in downtown Buffalo in 30 years. |