Ticket Office
Shea's Buffalo Theatre / Shea's Performing Arts Center
646 Main Street, Buffalo, New York
|
Shea's Buffalo Center for the Performing Arts - Official Home Page |
Ticket Office
Shea's Buffalo Theatre / Shea's Performing Arts Center
646 Main Street, Buffalo, New York
|
Shea's Buffalo Center for the Performing Arts - Official Home Page |
| Shea's Buffalo theater built: |
1925-1926 |
| Building architect: |
C. W. & Geo. L. Rapp, Architects, Chicago. |
| Interior architect: |
Louis C. Tiffany Co. |
| Exterior and interior style: |
Baroque Revival |
| 1925 Woven curtain designer: |
C. W. & Geo. L. Rapp, Architects, Chicago. Design used in 1925 curtain |
| 1925 Competing curtain designer: | Louis C. Tiffany Co. Design not used until 2015 in the third curtain |
| 2015 curtain fabricator: |
Backhausen, Austria |
2015 photos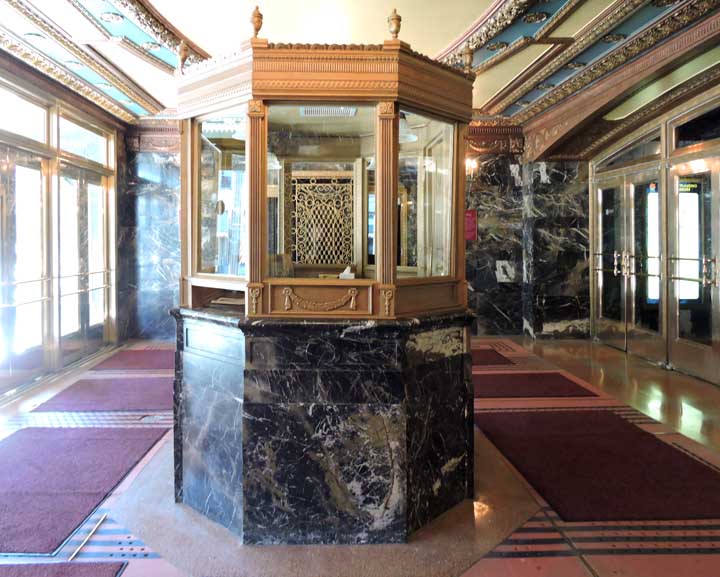 Main entrance doors at left are accurate brass reproductions ... Ticket booth marble design and marble are original, but the upper wooden and glass section is a reproduction ... Brass lobby doors at right are original 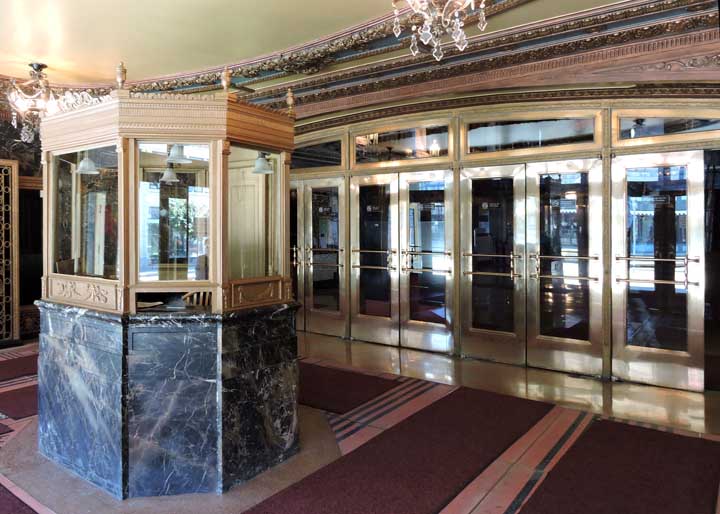 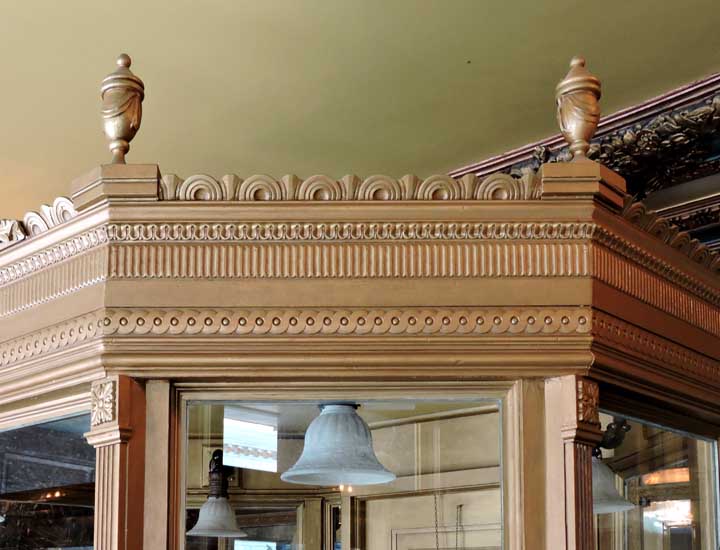 Ticket booth wooden reproduction used ornamental motifs in the theater 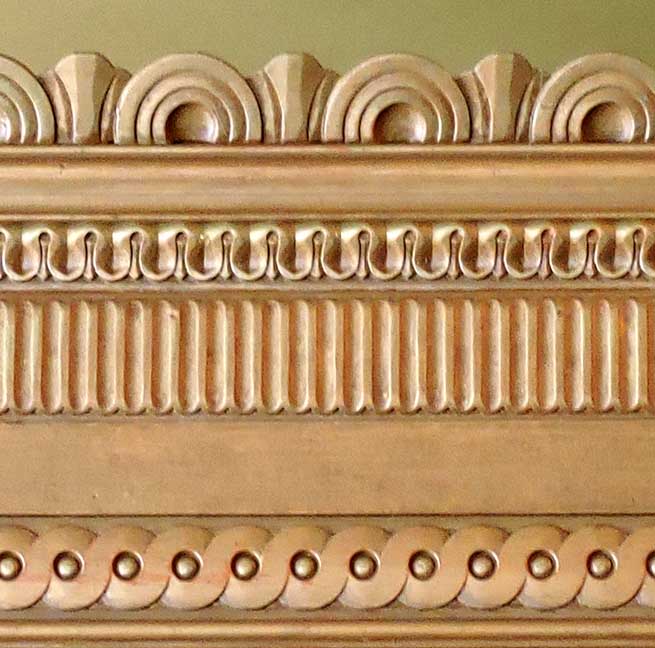 Wooden reproduction: Top fanciful interpretation of egg-and-dart ... Leaf-and-dart ... Fluting ... Guilloche 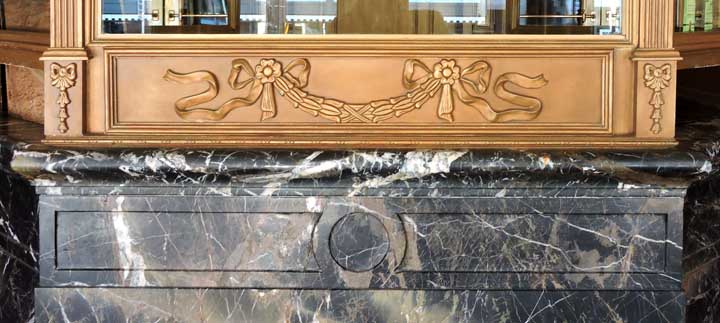 Wooden reproduction: Corners depict ribbon and pendant bell flowers ... Center panel features ribbons, rosettes, and laurel leaf swag 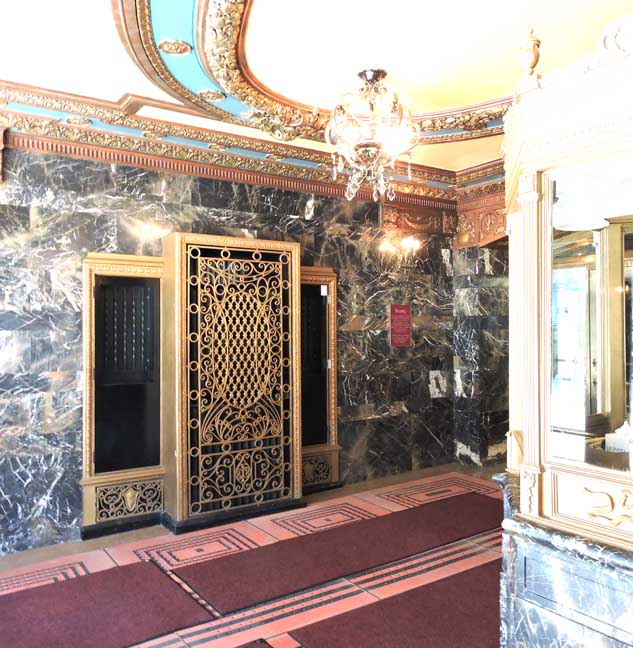 Three details below: 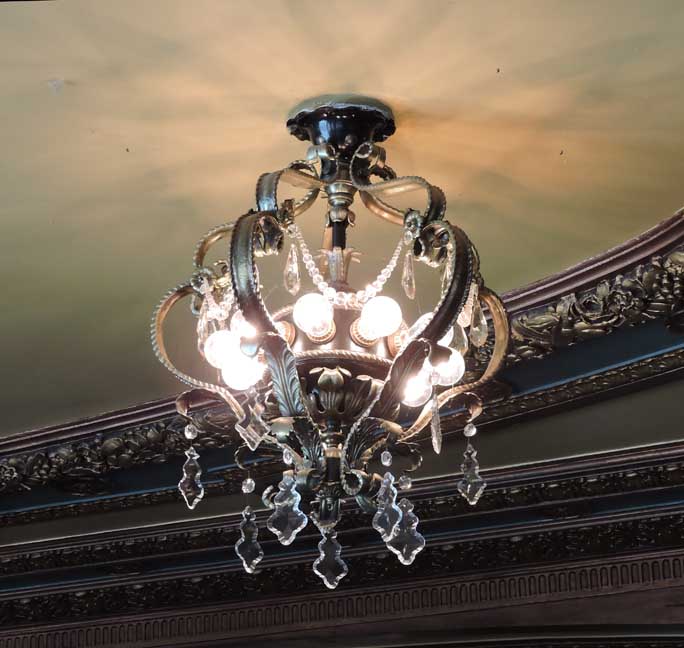 Detail #1 - Chandelier ... Note C scrolls  Detail #2 - Painted decorative screen 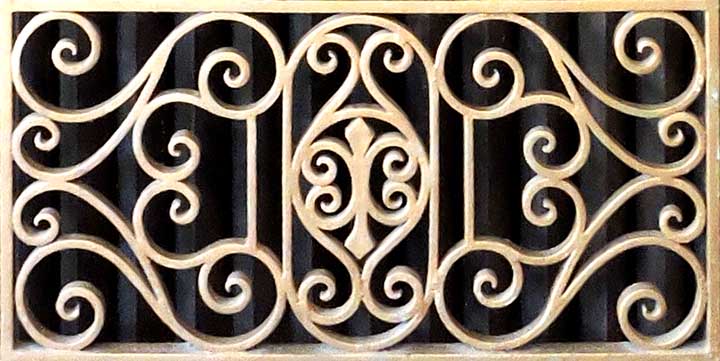 Detail #2 - Painted decorative screen bottom panel ... S scrolls with center C scrolls commonly used in Baroque Revival design 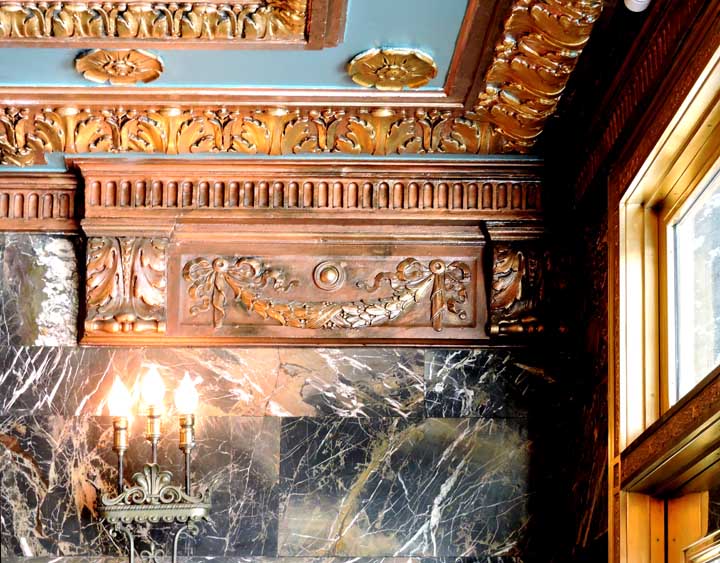 Two details below: 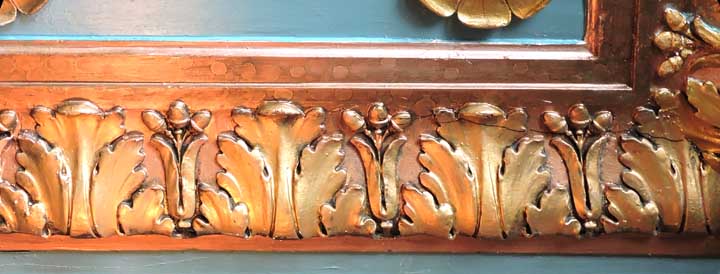 Detail #1 - Acanthus plant 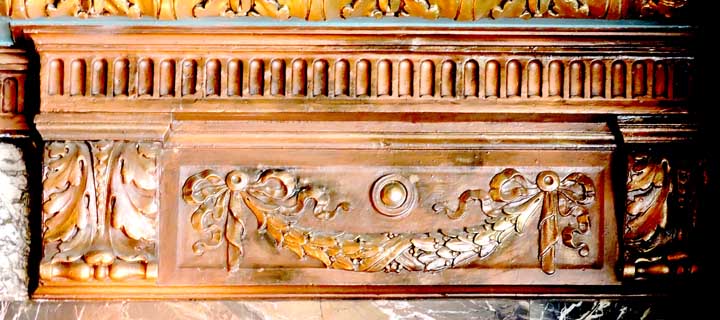 Top fluting ... Flanking acanthus leaves ... Center panel features ribbons, rosettes, and laurel leaf swag 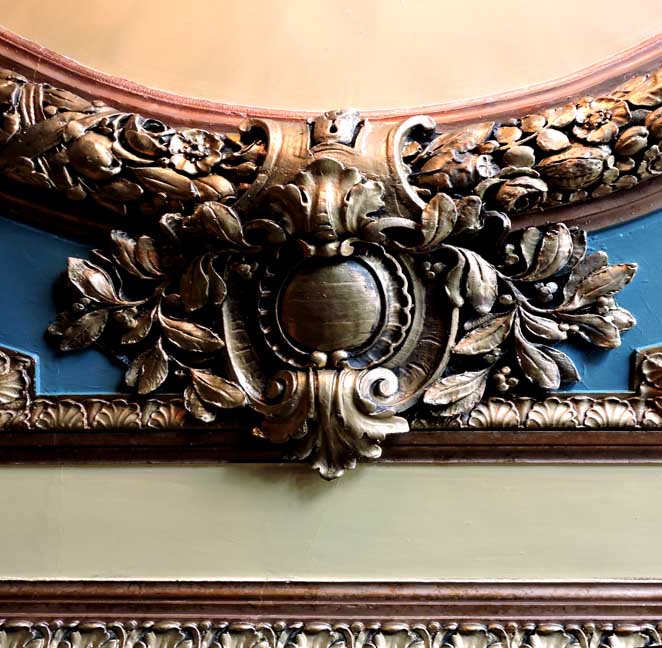 Ceiling cartouche with foliate surround 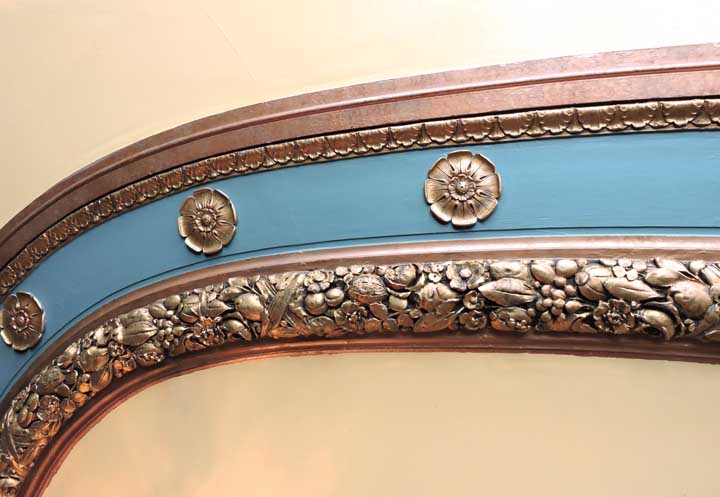 Ceiling rosettes |
