Bemis
/
Ransom House - Table of Contents
Exterior - Bemis / Ransom House
267
North Street, Buffalo, NY
TEXT Beneath illustrations
2019 photographs
 Special thanks to Collins & Collins for their cooperation in 2019 in photographing their building |
Facade 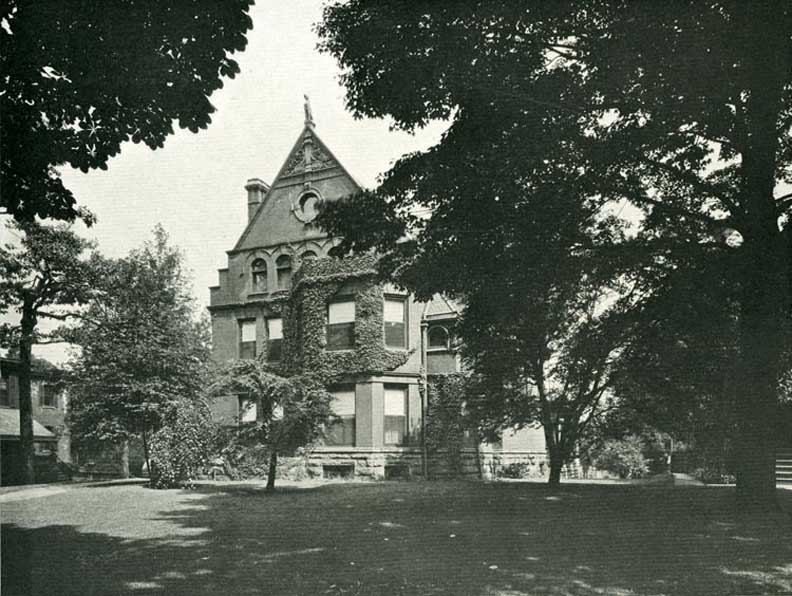 Historic photo courtesy of Collins & Collins  Queen Anne style house by Silsbee and Marling in 1886(?) ... Details from the top down: 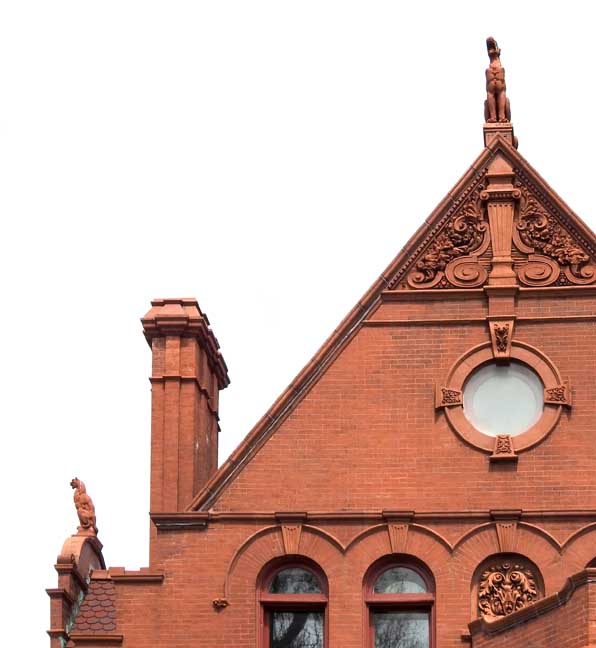 Dual Catamounts (mountain lions) finials 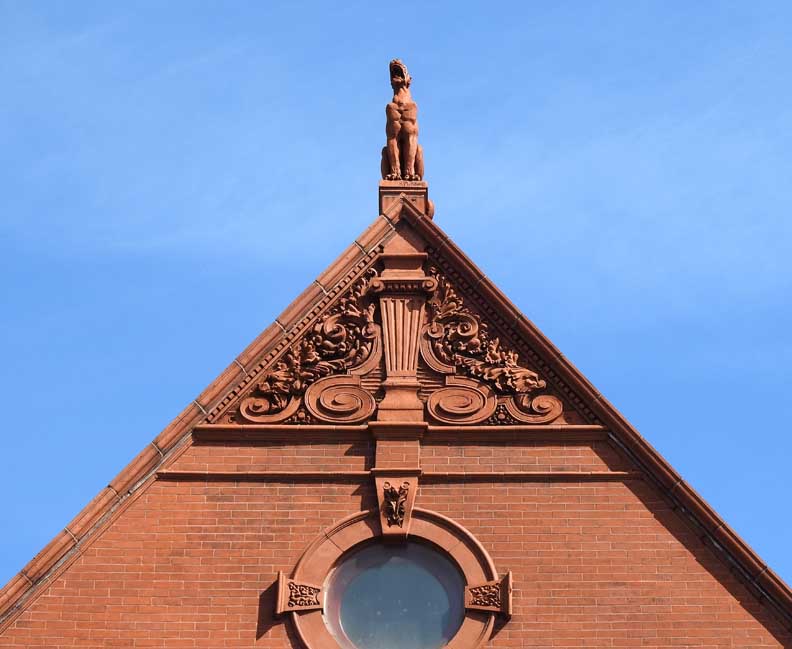 Running bond brick pattern with terra cotta ornamentation ... Roundel 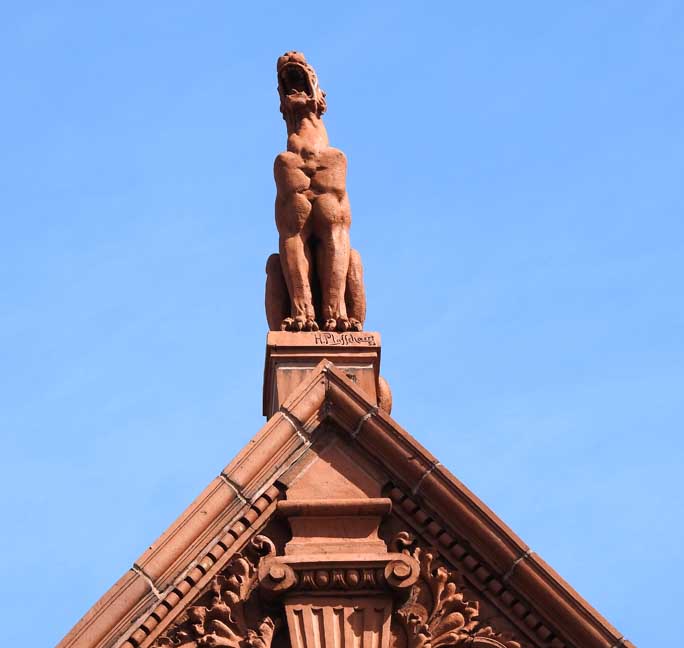 Catamount (mountain lion) finial 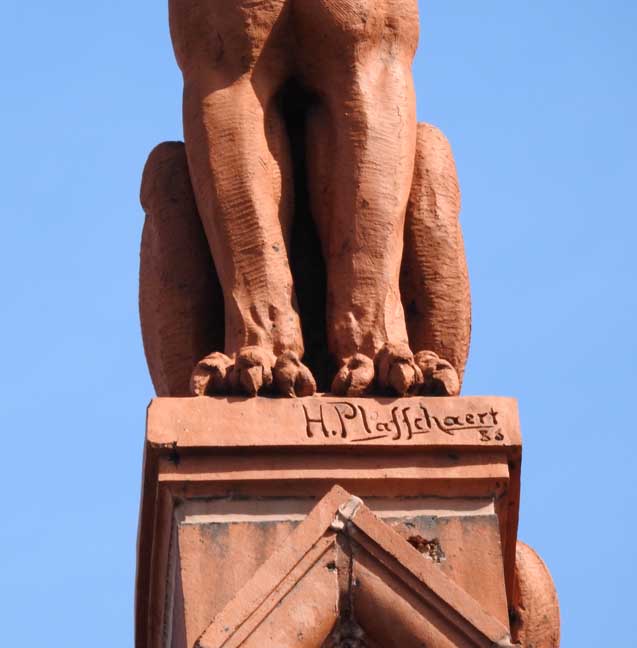 "Hi,
I know a little of Henry Plasschaert. He was a terra cotta
sculptor. My church building, which used to be a
vaudeville theatre, and was built in 1914, bears much of
his handiwork on the facade. That building is in
Hagerstown, MD. I did a lot of research and discovered a
group called "Friends of Terra Cotta" in NYC that know of
his work also. He is the only terra cotta artist that is
known to have signed his work on the facade of any
building in NYC. He did so at the German American Shooting
Club building in the St. Mark's district of NYC. I do also
have some other information about him, but not much. His
daughter became a famous violinist of her time."
... "He also did the monumental
terra cotta frieze at the Barnum Museum in Bridgeport, Ct.
(completed 1893). He also signed this work. It's an
impressive American history told in terra cotta relief
panels, starting from Native American to Industrial
Revolution in Bridgeport." - Two comments on Ancestry.com
(online April 2019)
 Roundel 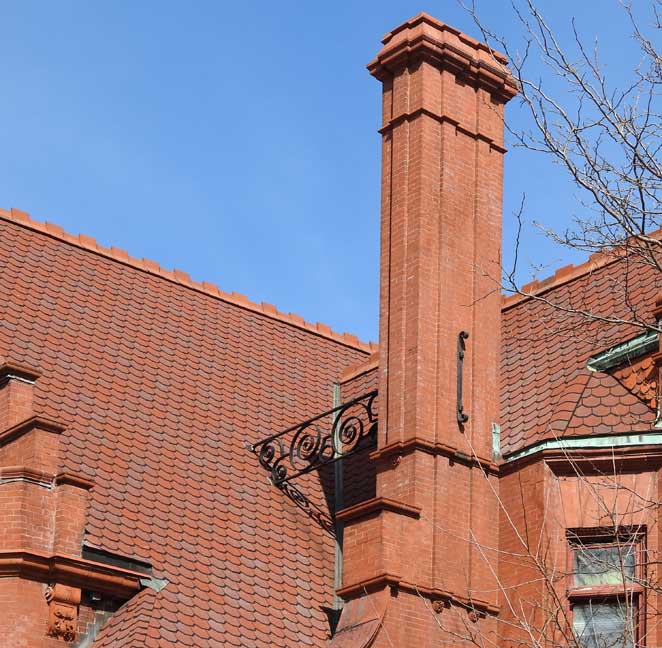 Chimney with spiral chimney brace (note anchor) ... Terra cotta roof tiles ... Two details below: 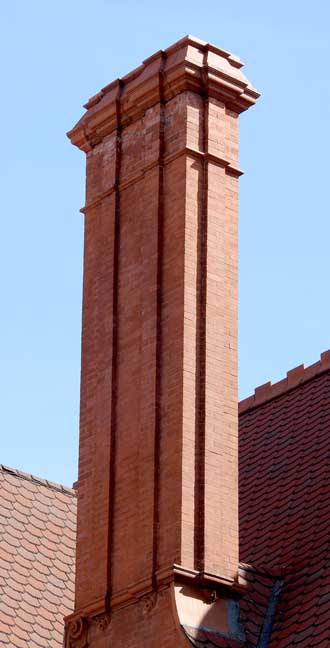 Large, Victorian chimney with decorative brickwork 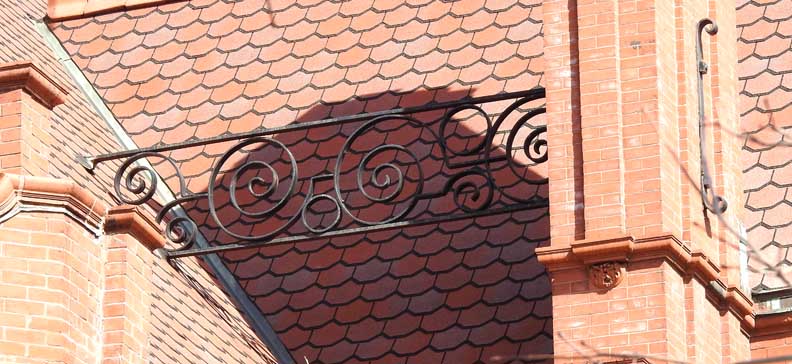 Terra cotta roof tiles ... Spiral chimney brace (note anchor at right) 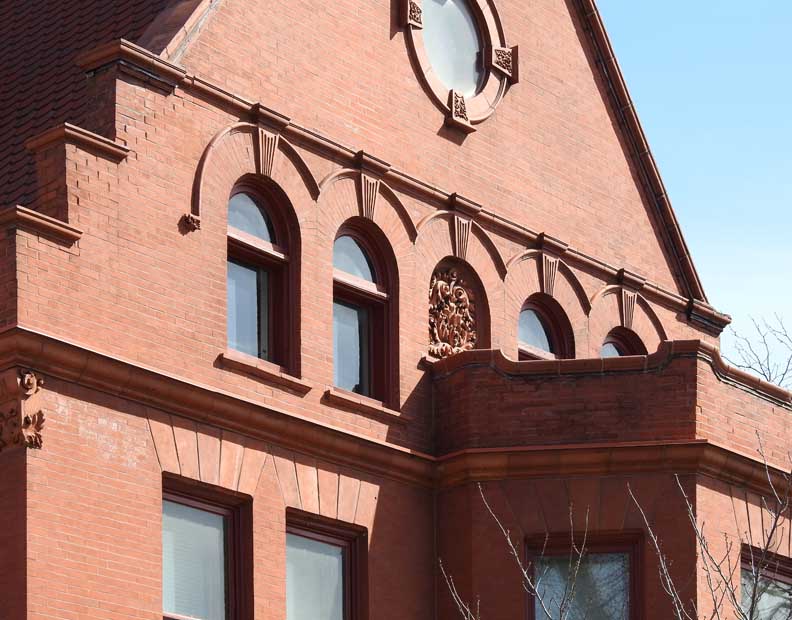 Roundel ... Banded/ ribbon windows with hoodmolds and fluted keystones ... Parapeted bay window   Historic photo courtesy of Collins & Collins 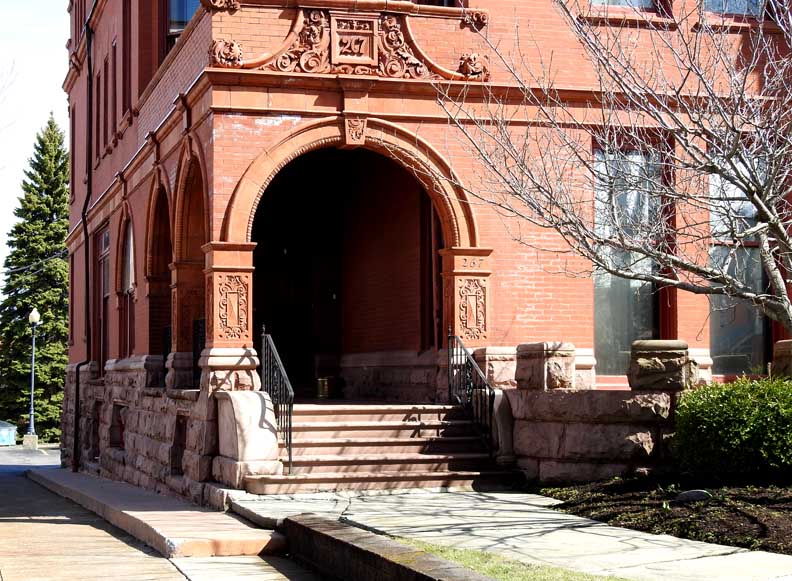 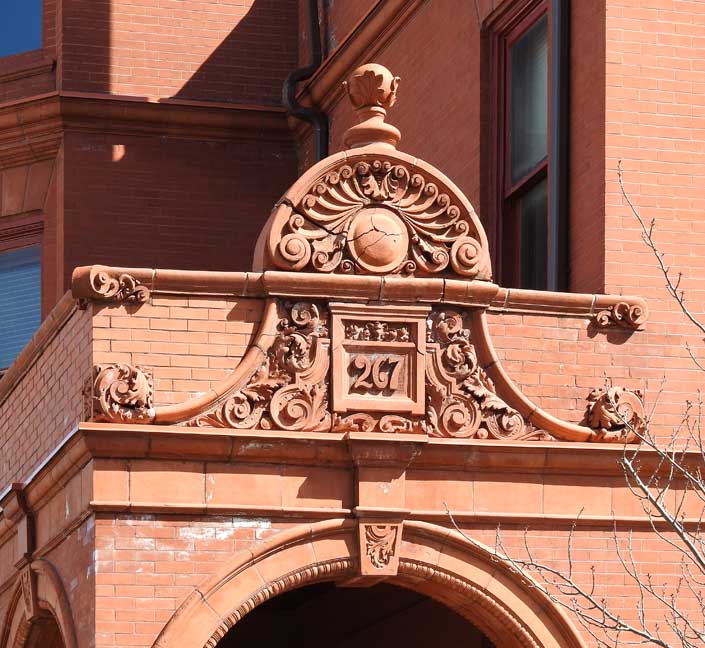 Terra cotta ornamentation topped by ball finial, and including acanthus leaves and Flemish scrolls 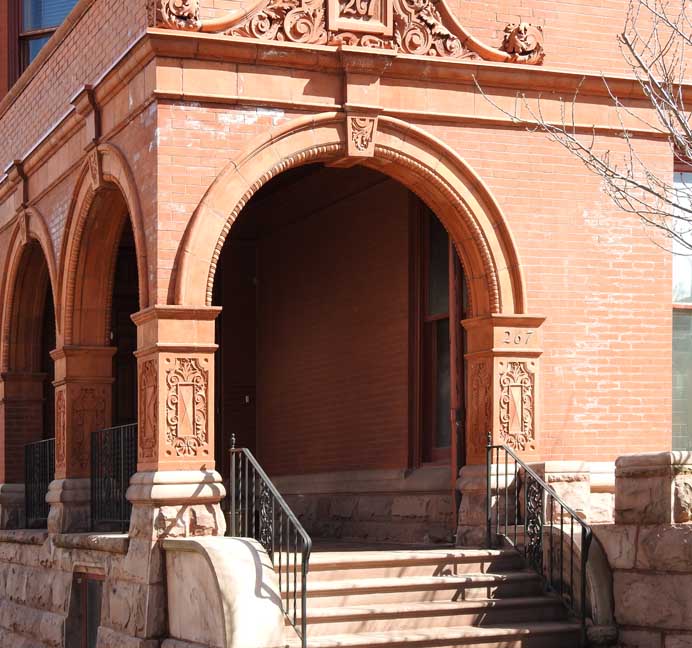 Keystone ... Terra cotta panels ... Wrought iron railings ... Medina sandstone steps 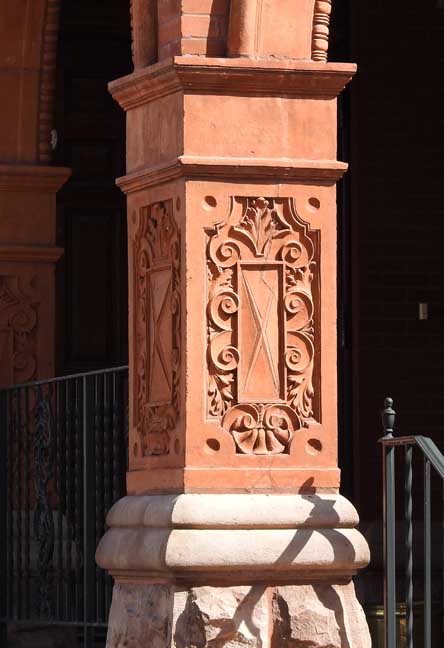 Terra cotta panel 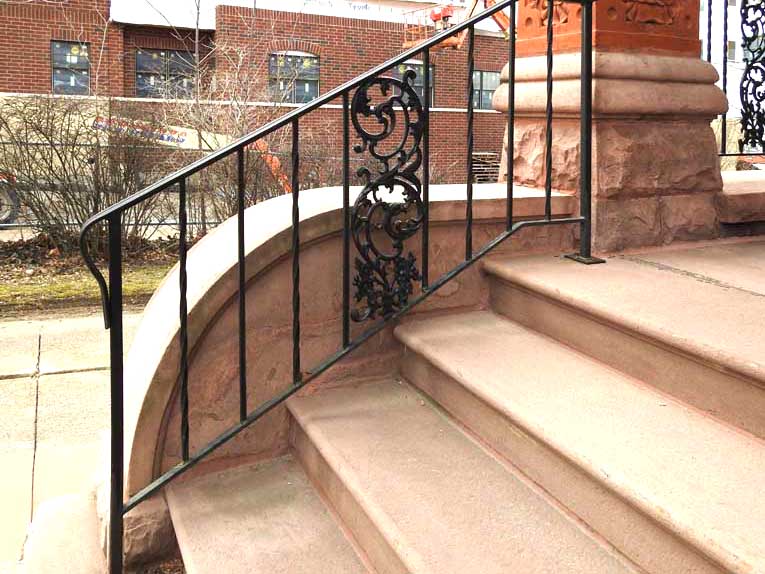 Wrought iron railing ... Medina sandstone steps 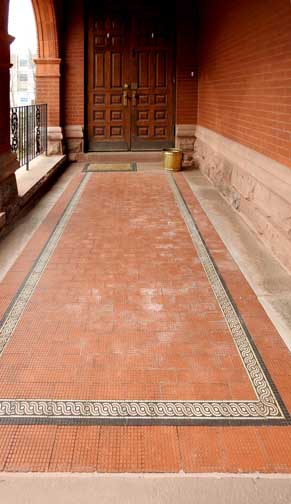 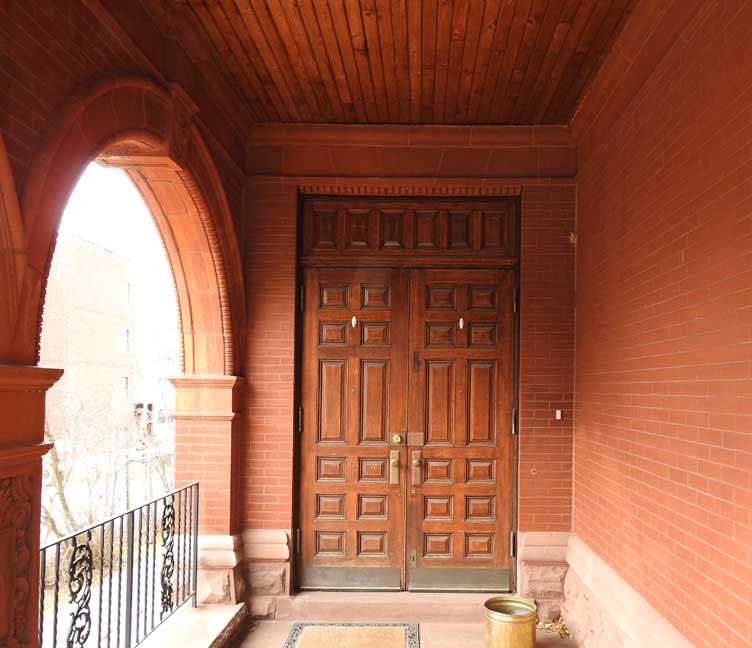  Guilloche pattern 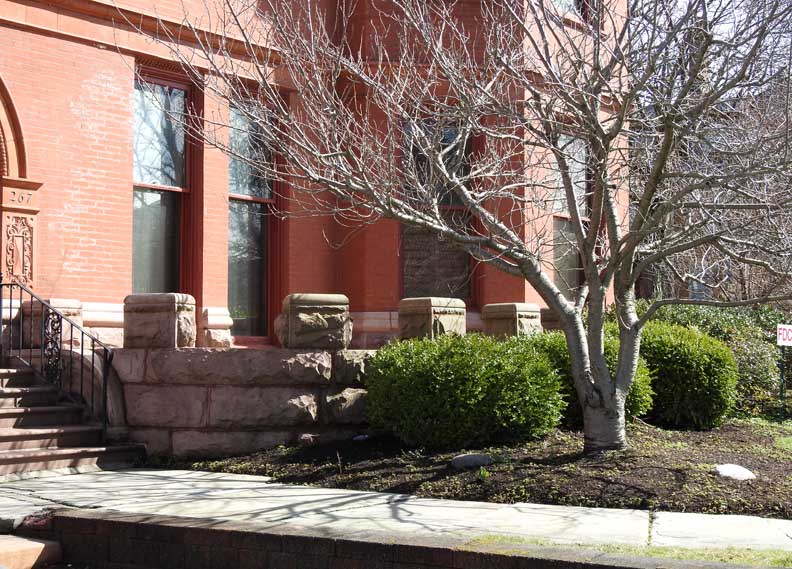 Medina sandstone patio |
West elevation 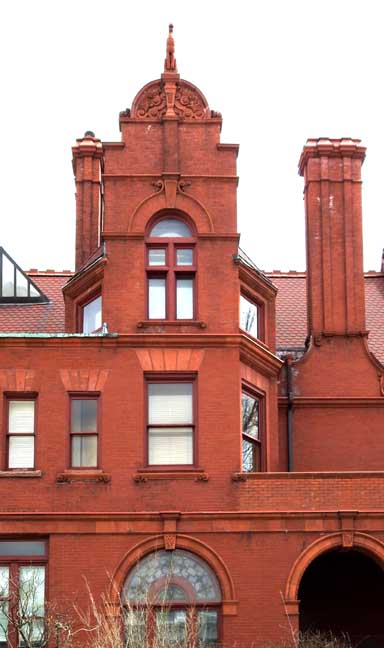 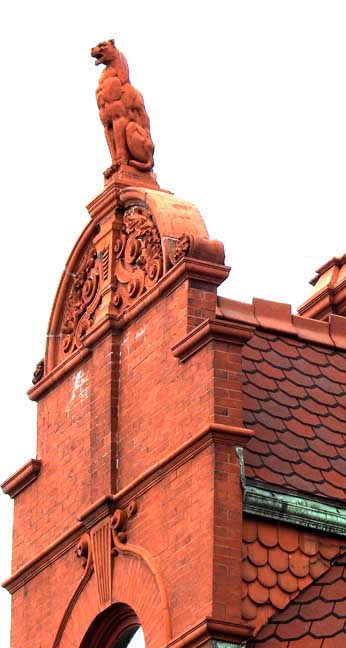 Dutch gable ... False front ... Catamount (mountain lion) sculpture (three details below:) 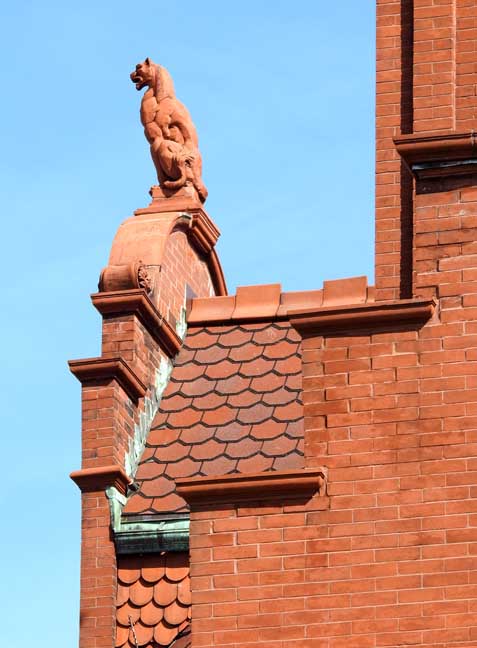 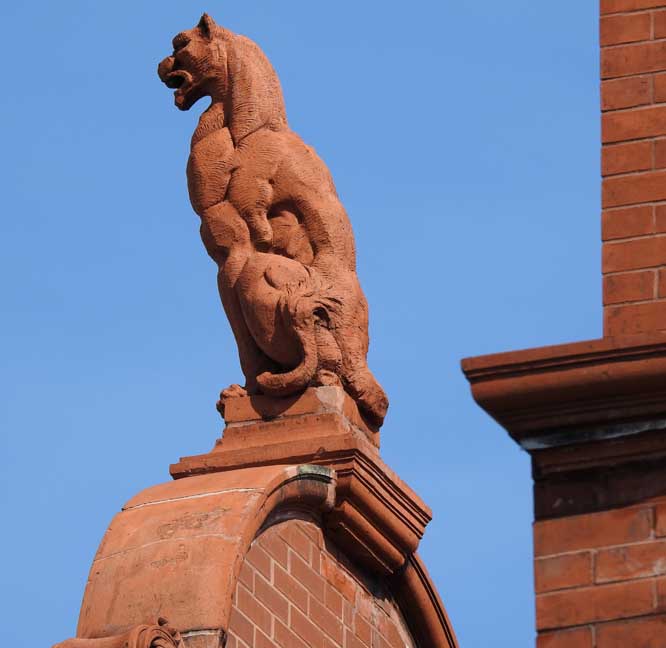  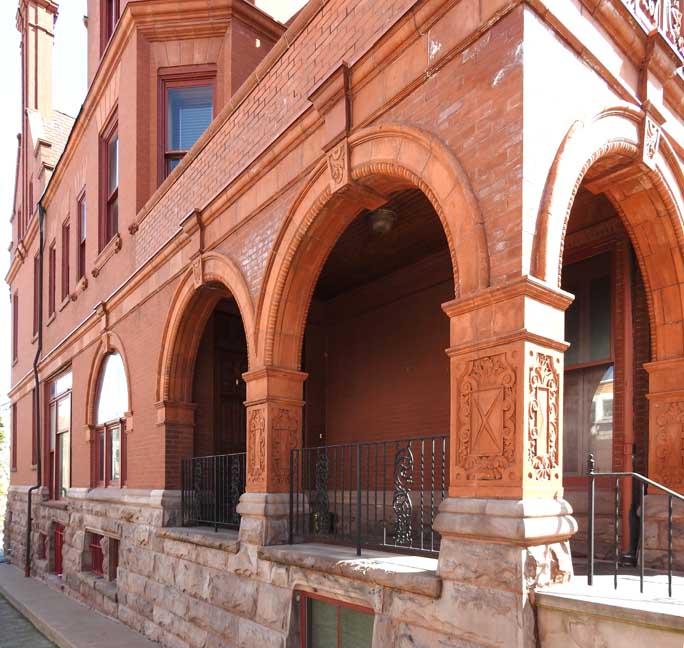 Arcaded porch 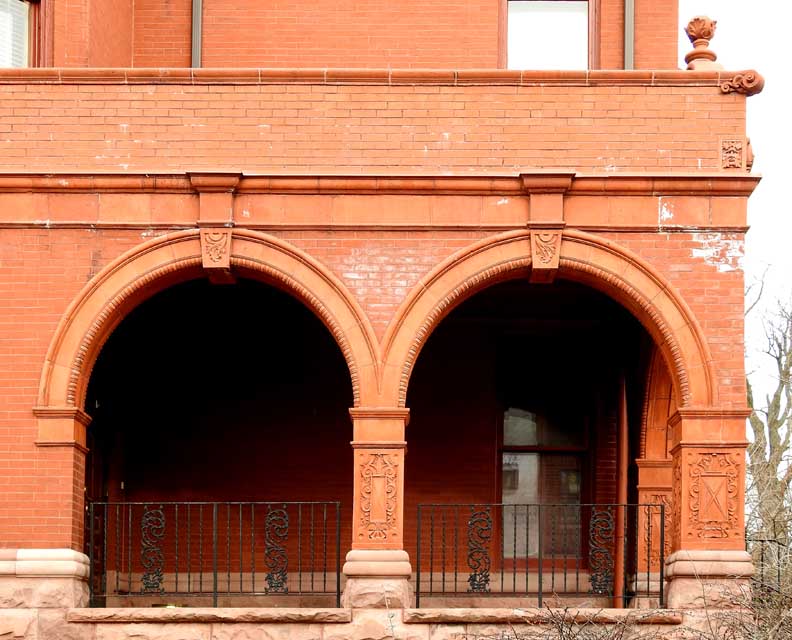 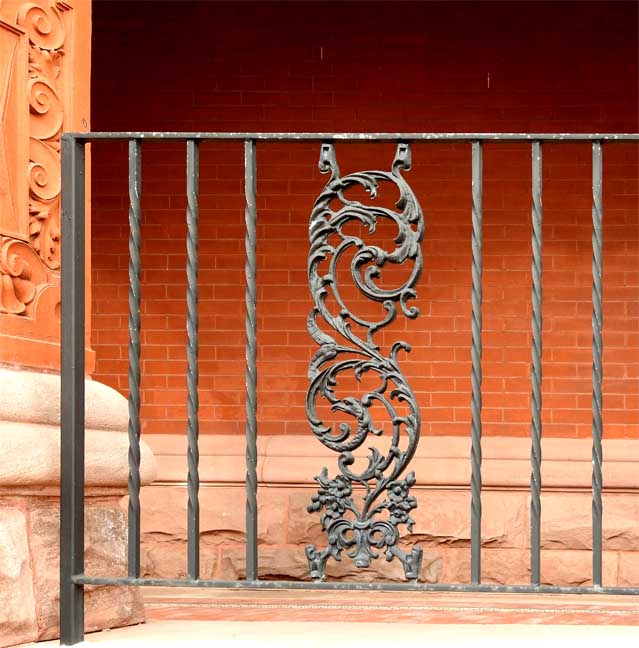 Wrought iron railing features center baluster with scrolling acanthus leaves rising from a fleur-de-lis 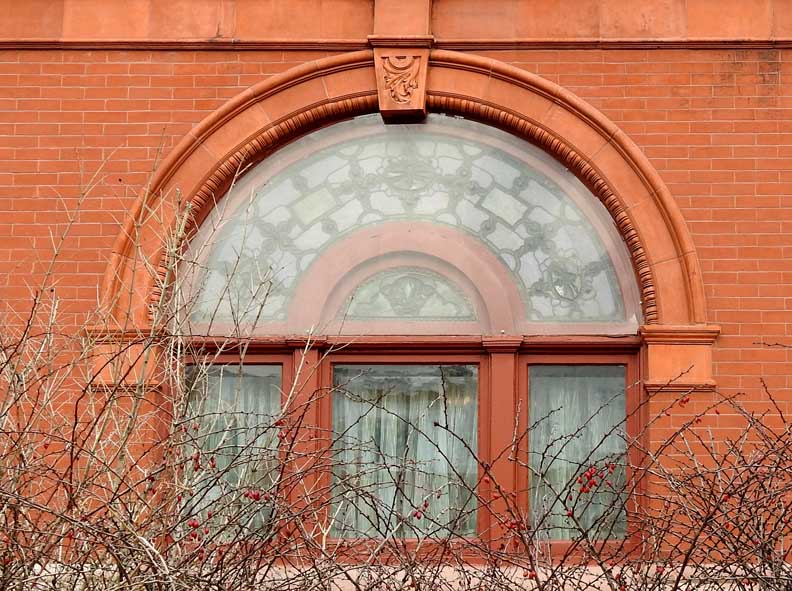 Arch with keystone enclosing a Palladian window |
East
elevation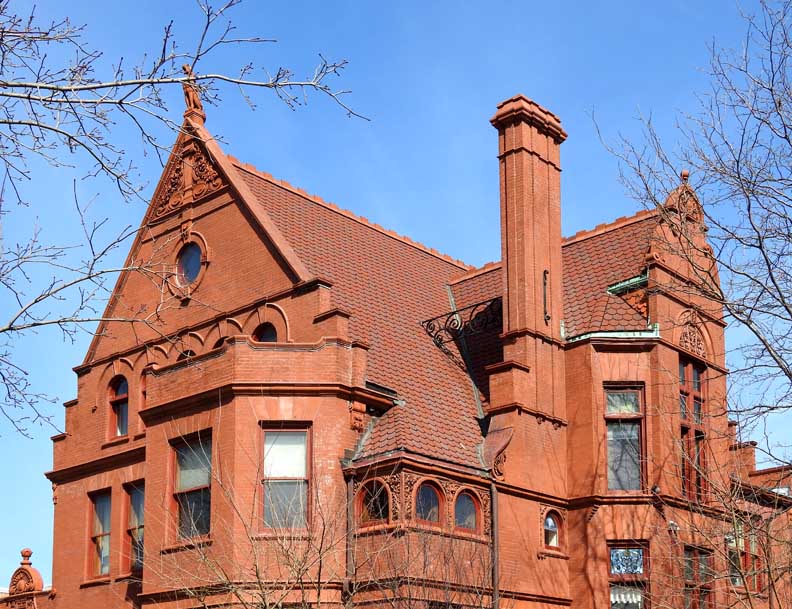 Facade (left) and east elevation 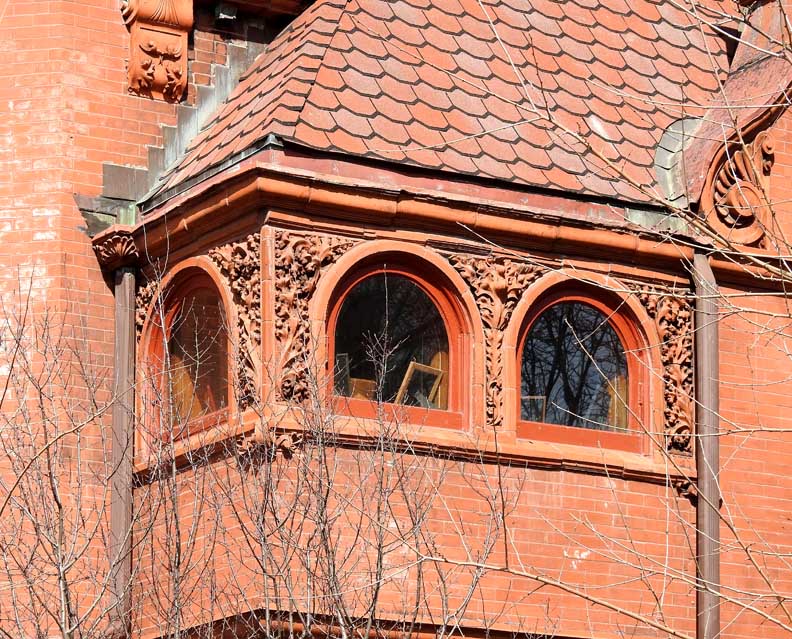 Terra cotta roof tiles ... Art Nouveau terra cotta window surrounds ... Note feathered volute at right (detailed below:)  Terra cotta feathered volute 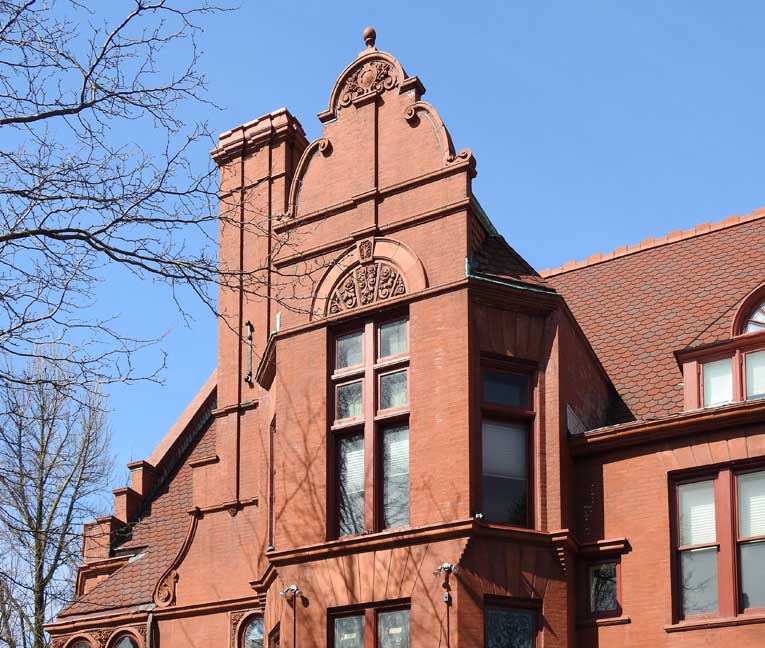 Bay window |
Back yard 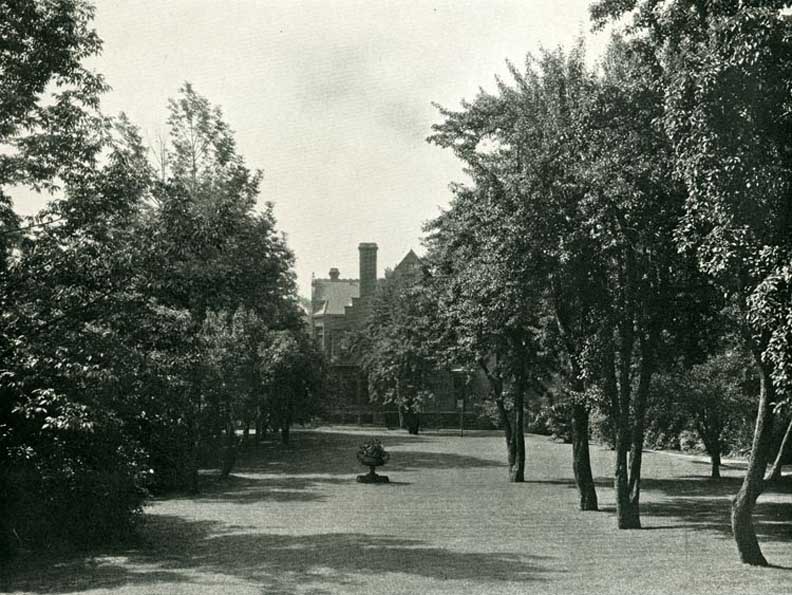 Historic photo courtesy of Collins & Collins ... In 2019 this is a large commercial parking lot behind an Elmwood Avenue store |

