Dr. Thomas H. Callahan House
38 Orton Street, Buffalo, N.Y.
| Built: |
1885 |
| Original owner: |
Dr. Thomas H. Callahan, secretary and treasurer of Dr. Ray Vaughan Pierce's World Medical Dispensary Association |
| Contractor: |
George B. Dunk |
| Style: |
Queen Anne |
| Distinction: |
|
| Street history: |
In the 1870s Buffalonians
frequently came to the area which formed Orton and St. John's Place to
see the zoological gardens of traveling circuses. Many well known
Victorian-era circus men pitched their big top here. Just before this
site was turned into building lots in the mid-1880s, P. T. Barnum
brought Jumbo the elephant here from London. |
TEXT Beneath Illustrations
 January 1890 "Scientific American Architects and Builders Edition"January 1890 "Scientific American Architects and Builders Edition"  2007 photo |
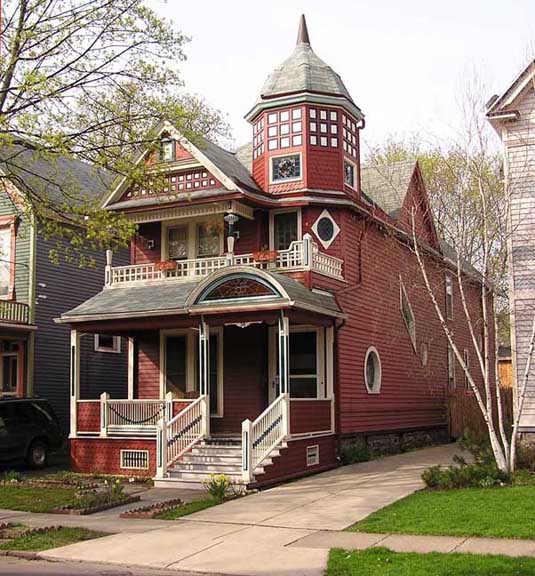 2004 photo ... Queen Anne style ... Shed roof ornamented by a semi-round arched hood at the entryway. 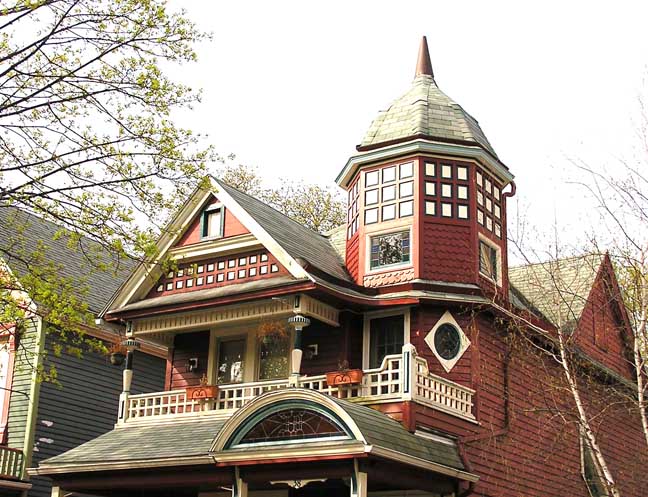 2004 photo 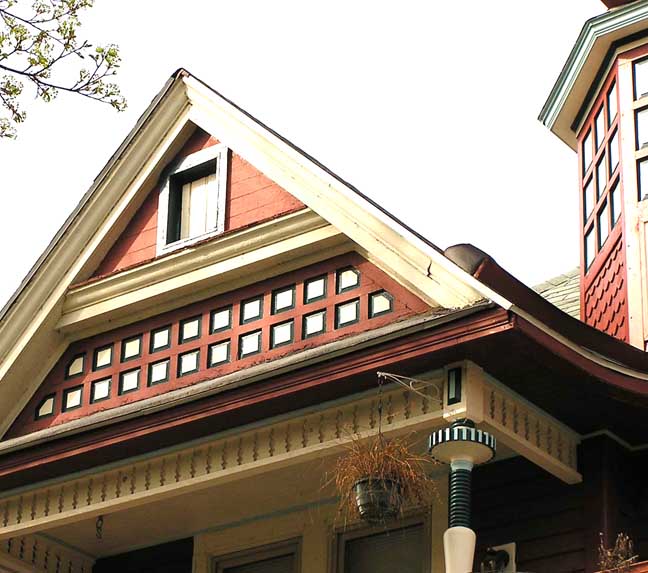 2004 photo ... Pedimented gable ... diaper pattern 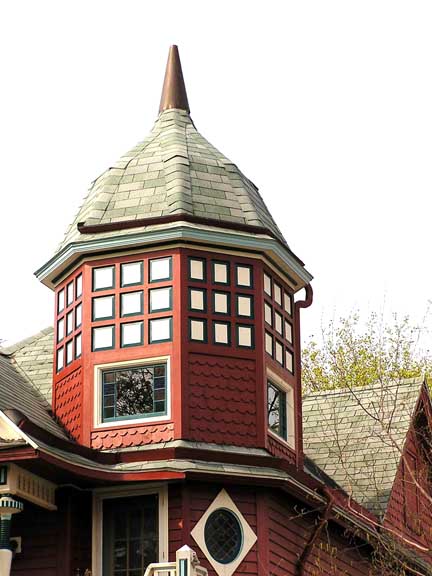 2004 photo 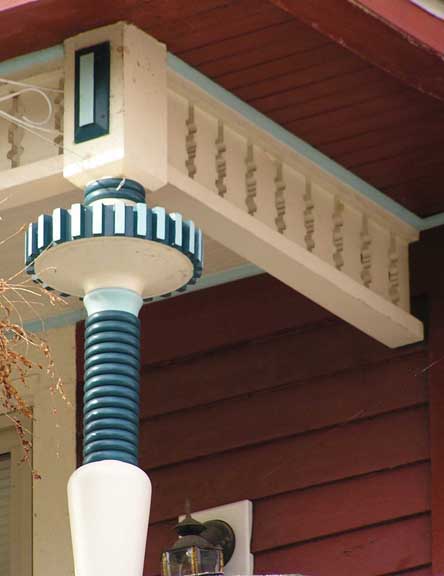 2004 photo  2001 photo 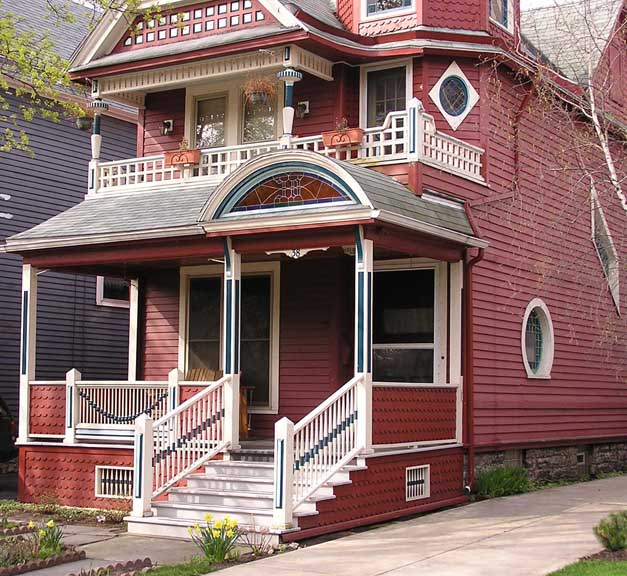 2004 photo 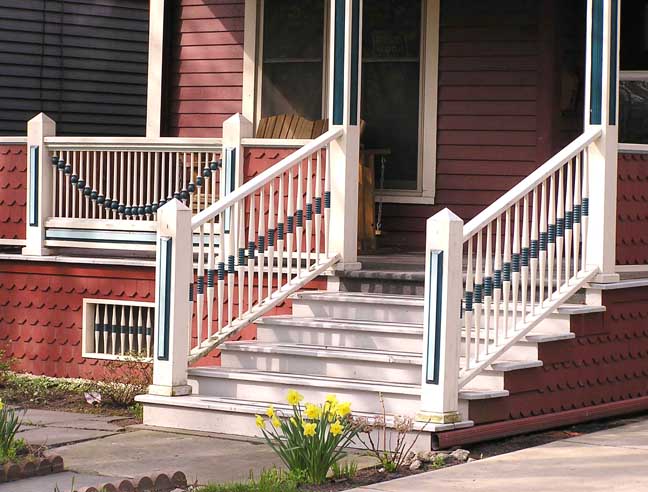 2004 photo  2001 photo - side of house  2001 photo - side of house  2001 photo - side of house  January 1890 "Scientific American Architects and Builders Edition" |
|
The following
text is a reprint from the We give in this issue a colored plate representing the residence of C. F. Callahan, Esq., of 38 Orton Street, Buffalo, N.Y. We were unable to obtain the architect's name. The colored plate is from a photograph of the building taken especially for Scientific American. We illustrate on page 11 the elevations and necessary details. The house is built upon a twelve inch thick brick foundation, and the superstructure is covered externally with clapboarding. The house is one of the prettiest examples of cottage architecture in Buffalo. The house, as most of the others around this locality, is especially designed for a narrow lot. The piazza extends across the entire front. The hall is 4' wide, which widens out where the staircase starts. The parlor is 12' X 12' and is connected with the dining room by means of sliding doors. This latter room is 12' X 13'. The kitchen is at the end of the hallway, and also connected with the dining room. It is 10' 6" X 12', with pantry, with good shelves and tubs, closet, and sink, and open range. The rear door is direct from the kitchen. In the second story we get three good bedrooms. The front being 12' X 12' 6 ", with closet, and arched alcove. Middle room 12' X 13', with open fireplace and closet. Rear room 8' 9" X 10' 6", with two closets. Toilet room is 6' X 8' 6", with water closet, tub, and hand basin, and finished in hard wood. The staircase is also in hard wood. |
|
Orton Place In the 1870s Buffalonians frequently came to the area which formed Orton and St. John's Place to see the zoological gardens of traveling circuses. Many well known Victorian-era circus men pitched their big top here. Just before this site was turned into building lots in the mid-1880s, P. T. Barnum brought Jumbo the elephant here from London, delighting thousands of Buffalonians.
|
Photos and their arrangement © 2004, 2007 Chuck LaChiusa
