G.
Morton Wolfe House
584 Richmond Avenue, Buffalo, New York
| Built: |
1912 |
| Style: |
Colonial
Revival |
| History: |
|
August 2019 photos
|
584 Richmond Avenue
1912 Builder: G. Morton Wolfe. 2 1/2 story truncated hipped roof masonry Colonial Revival house, stone foundation, red brick exterior, slate roof. Entrance under flat roof porch at side elevation. Partial width flat roof, open front porch with Ionic columns. Pedimented front gable dormers with round top leaded windows; 8/1, 4/1, 1/1 double hung wood windows. Brackets and dentils at eaves. Contains contributing hipped roof frame secondary building (garage) - Section 7, Page 251-253, Elmwood West Historic District 2012 Nomination |
|
584 Richmond Avenue
Phillip and Charmaine Then 8/30/19 By Judy Tucker This handsome Georgian Colonial was designed and built in 1912 by G. Morton Wolfe for his personal residence. Wolfe also designed the Parkside Candy shop in the 1930s. As found in many Colonial style houses, this house has a side entrance. In 1965 Neal Du Brock and his partner Jack Barr purchased the house. Du Brock was from Hollywood and was executive producer of The Studio Arena Theatre. Jack Barr was a mathematics professor at Buffalo State College, a musician and, in his 50’s, became a male model. Throughout the 60’s and 70’s the couple hosted many well known dinners and parties with several celebrities in attendance. Alda Alda, Kevin Bacon, Christopher Walken and childhood friend Betsey Palmer all stayed here when they starred on stage in Buffalo. In 1980 Du Brock moved out while Barr remained owner until he passed away in 2015. The current owners began renovating while keeping many original features such as the floors and original molding and ceramic tiles in the baths. The fireplaces are original and have unique ceramic tiles. The quarter-sawn oak paneling in the living room and dining room and the pocket doors were stripped of their white paint. A large wood- paneled billiard room occupies part of the basement and tour guests are welcome to see it. The paneling and entry door are designed to hold the cue sticks which when closed, are no longer visible. It is believed that masonic meetings were held regularly in the basement. |
Facade (east elevation)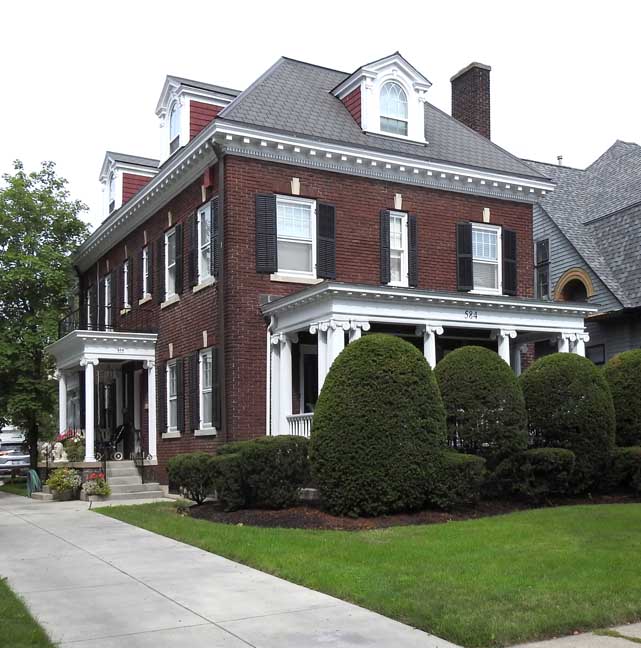 Side entrance Colonial Revival ... Truncated hipped roof 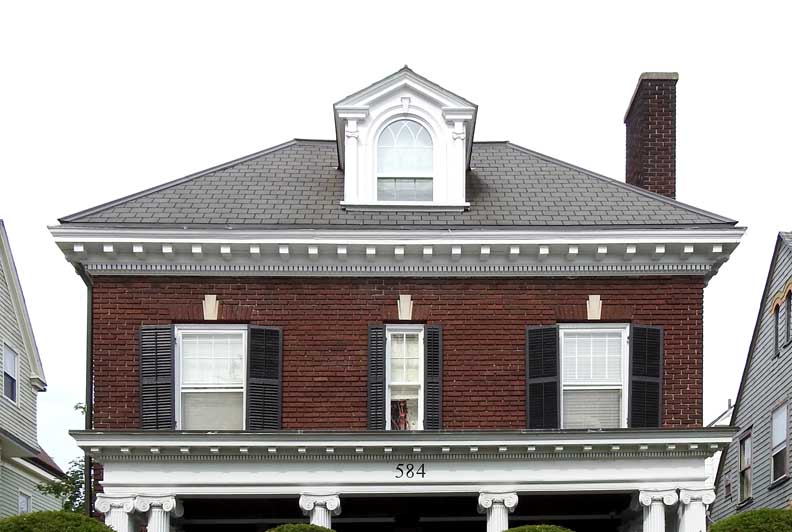 Modillions ... Dentil molding ... Frieze ... Ionic columns ... Keystone in the center of voussoirs 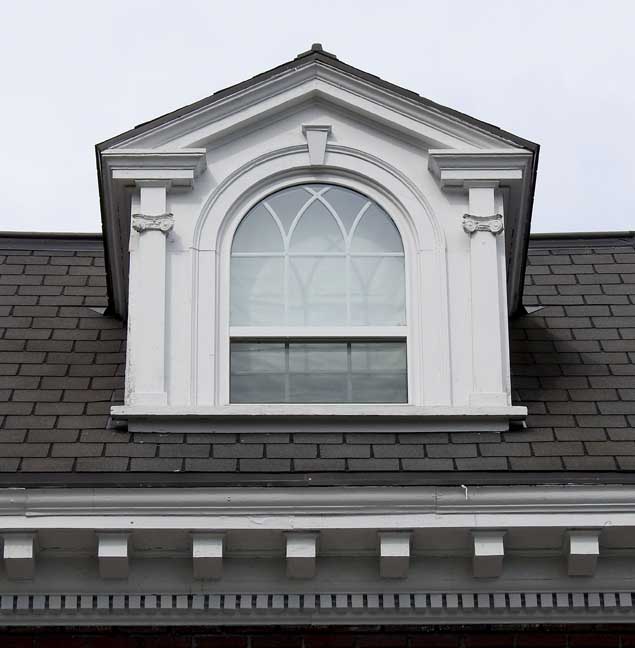 Gable dormer with broken pediment ... Keystone ... Ionic pilasters 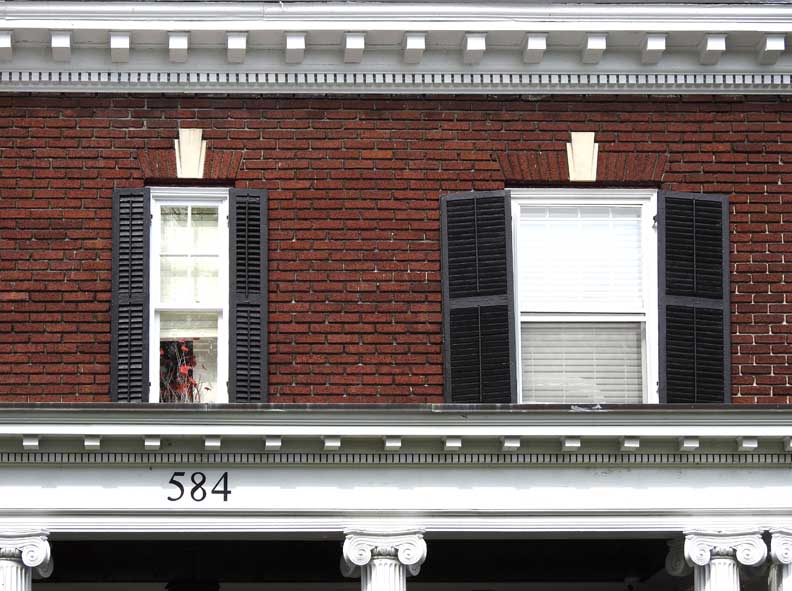 Modillions ... Dentil molding ... Frieze ... Ionic columns ... Keystone in the center of voussoirs 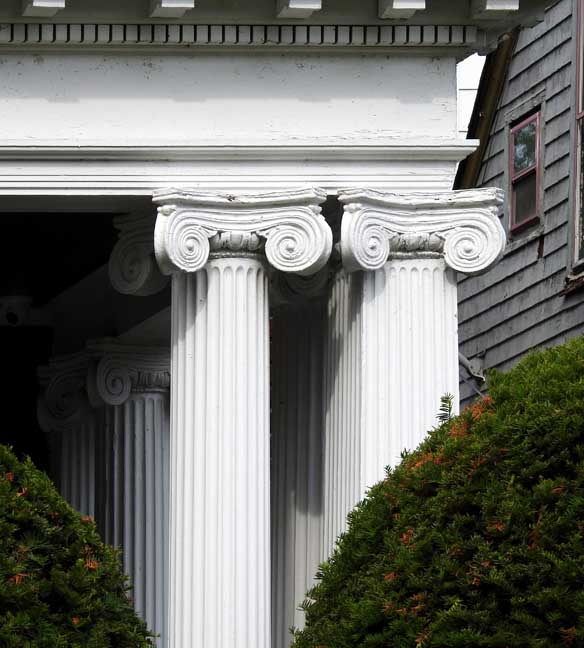 Ionic order: Modillions ... Dentil molding ... Frieze ... Ionic columns 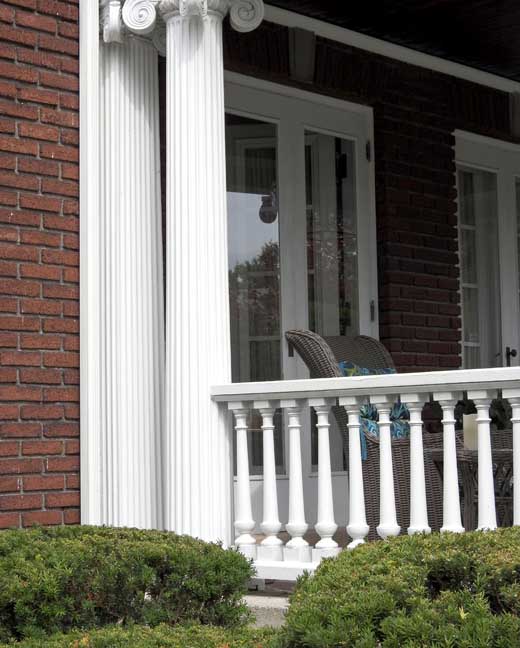 Vase-shaped balusters |
South
elevation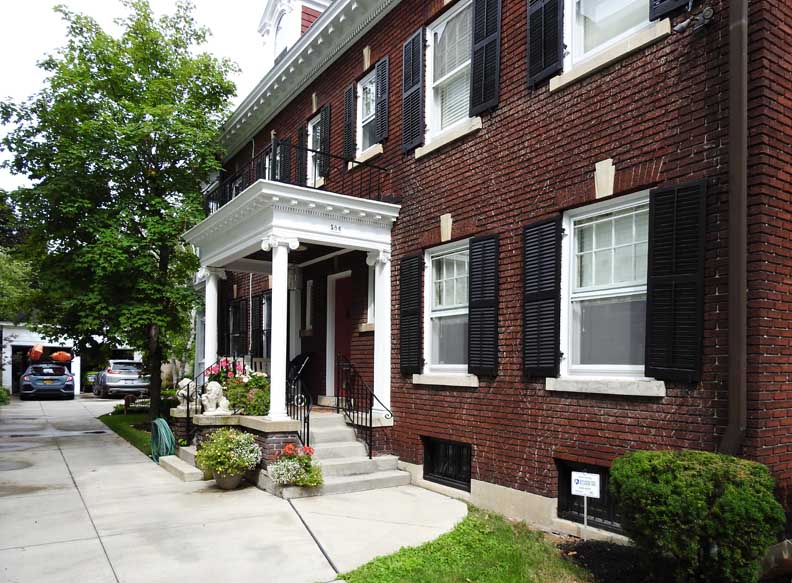 South elevation ... Side entrance Colonial ... Two details below: 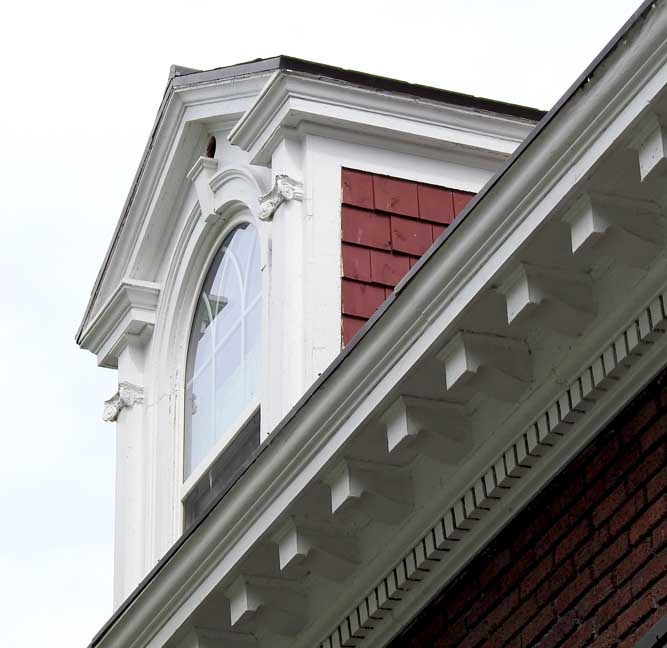 Gable dormer with broken pediment ... Modillions ... Dentil molding 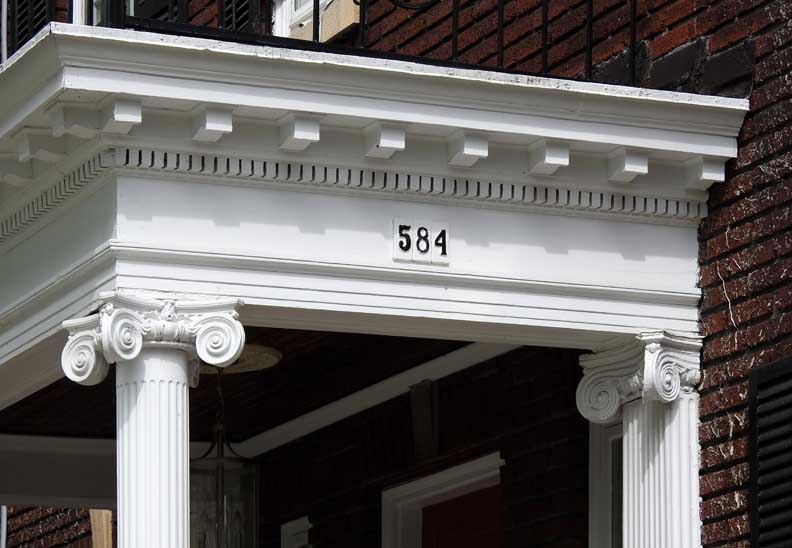 Modillions ... Dentil molding ... Street address in frieze ... Ionic column and pilaster |
West
elevation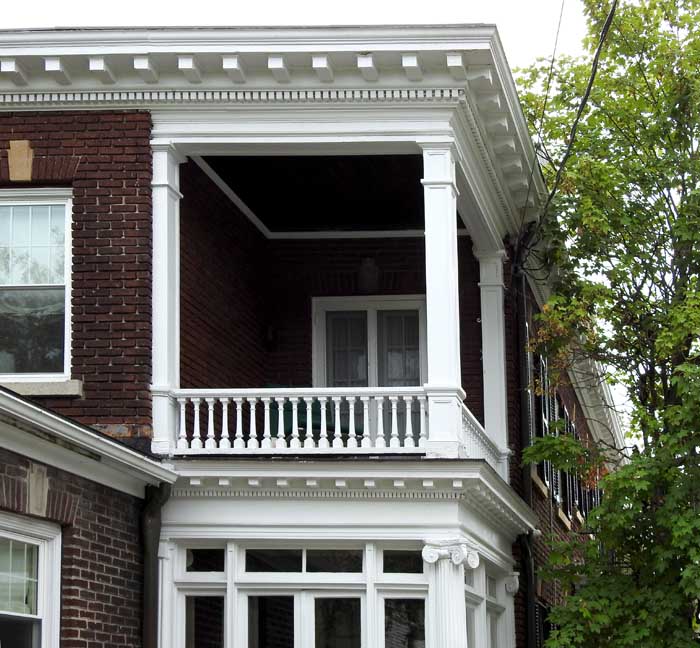 Back porch ... Tuscan square columns |
Photos and their arrangement © 2019 Chuck LaChiusa
.| ...Home Page ...| ..Buffalo Architecture Index...| ..Buffalo History Index... .|....E-Mail ...| ..