Larkin District - Table of Contents ............. Hydraulics District, History - Table of Contents
Former Larkin Company “I” Building - the Power House
635 Seneca Street, Buffalo NY
|
Former Larkin Company “I” Building
A large, 4-story
brick industrial building, notable features for this structure include
large window voids divided by brick pilasters with a simple brick
cornice above. Reinforced concrete was used for the basement floor and foundations while brick was used above. Perhaps the signature element for the building is its tall brick chimney. Constructed in 1902, the Larkin Company “I” Building served as the Power House for the entire complex. Designed by the R.J. Reidpath Company of Buffalo. |
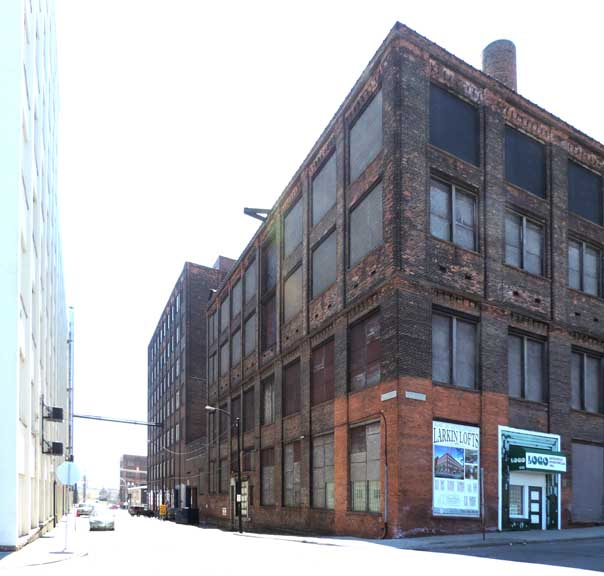 2014 photo. Building (white) at far left: 701 Seneca St: Former Larkin Company “B, C, D, E, F, G, H, J, K, N, O” Building Street at left: Larkin Street ... Street at right: Seneca St ... Note the 1-story building connecting 290 Larkin Street (former Larkin Company “L, M” Building) and the Power House. Photos of the connecting building below. 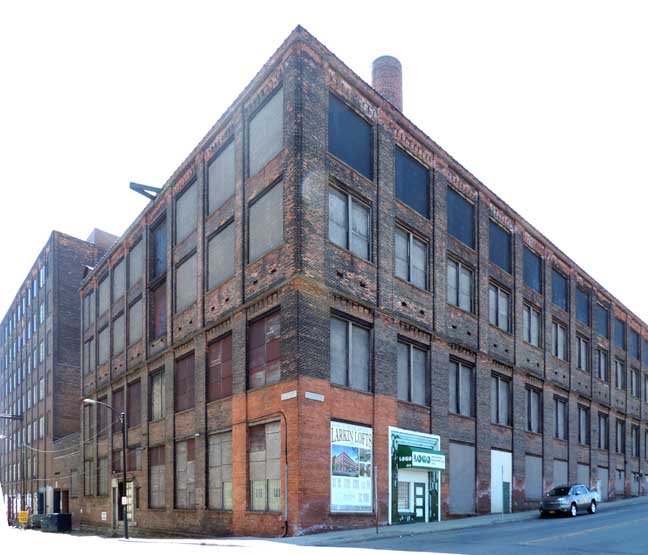 2014 photo. From left: 290 Larkin Street (former Larkin Company “L, M” Building) ... 1-story building connecting 290 Larkin and the Power House. 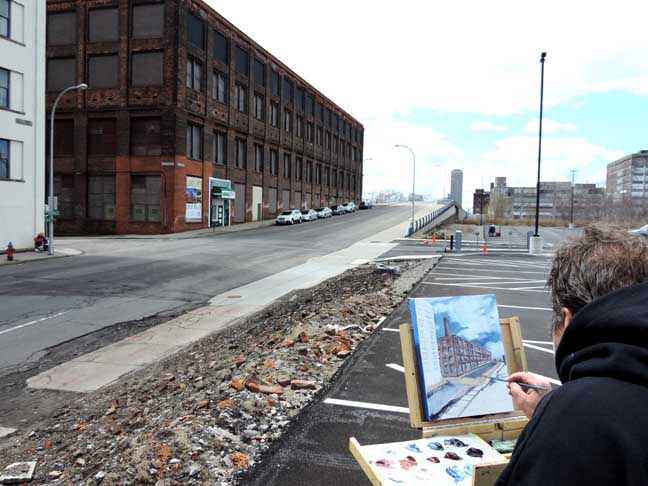 April 27, 2014 Painting for Preservation Artist George Gilham 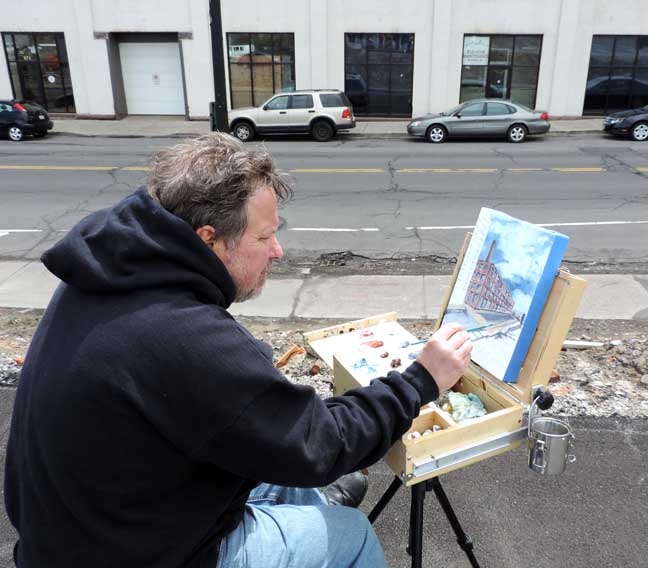 April 27, 2014 Painting for Preservation Artist George Gilham  April 27, 2014 Painting for Preservation Artist George Gilham 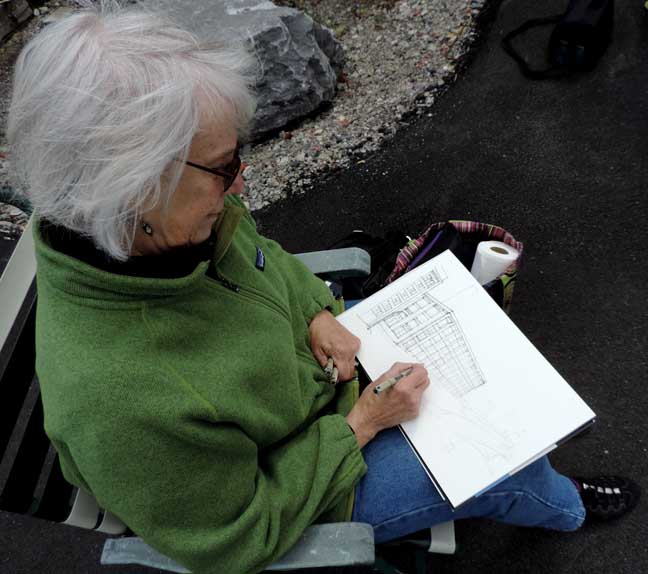 April 27, 2014 Painting for Preservation Artist Carol Case Siracuse 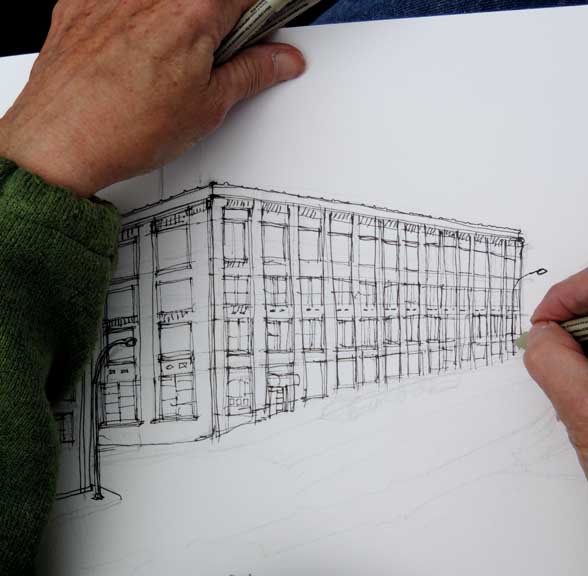 April 27, 2014 Painting for Preservation Artist Carol Siracuse 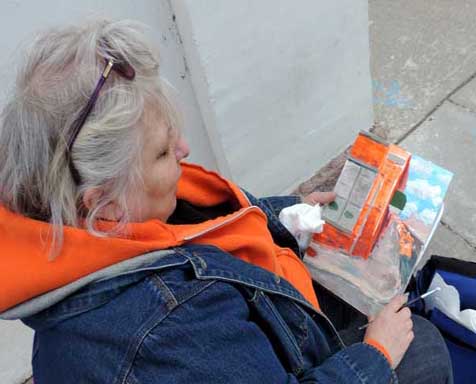 April 27, 2014 Painting for Preservation Artist Bernice Smith 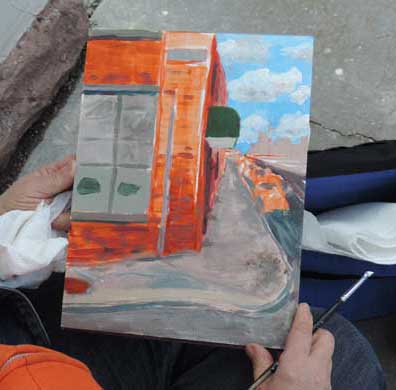 April 27, 2014 Painting for Preservation Artist Bernice Smith 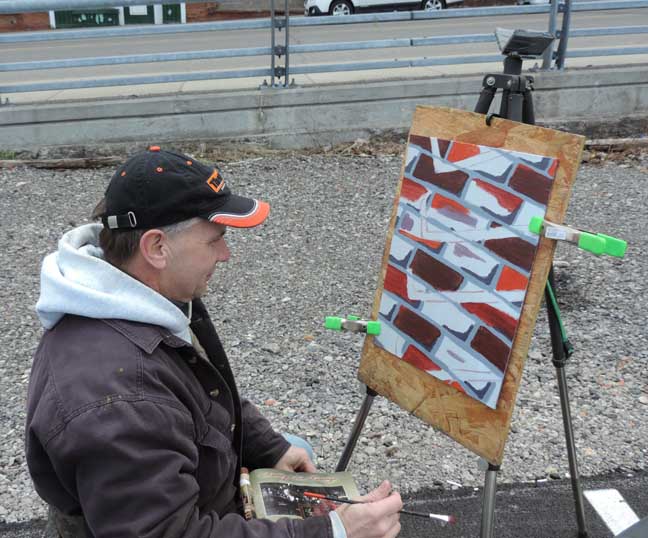 April 27, 2014 Painting for Preservation Mike "O" 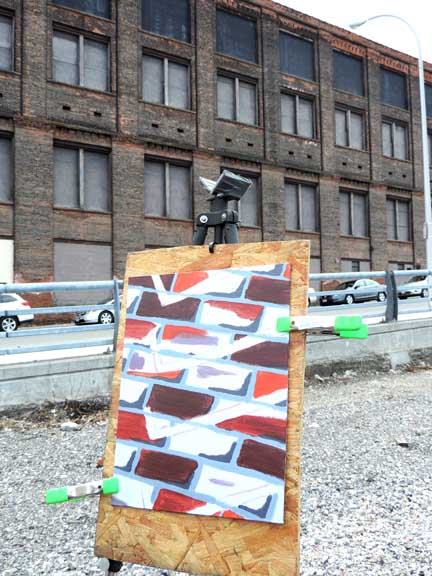 April 27, 2014 Painting for Preservation Mike "O" |
| Power House Connecting Building The “I” Building served as the Power House for the entire Larkin Co. complex. 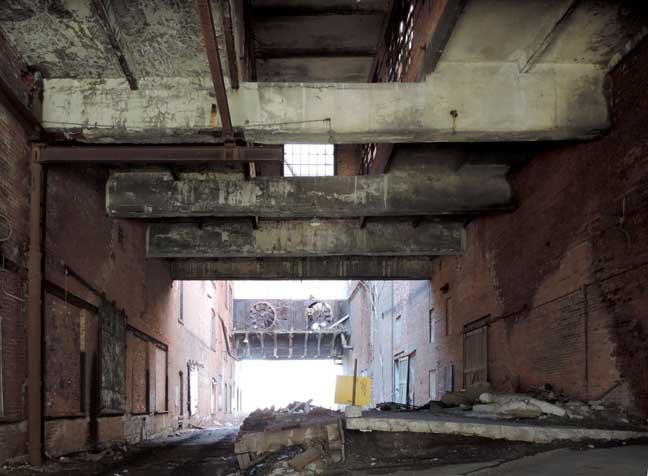 2014 photo. Looking through the 1-story connecting building: an open courtyard area with bridge with two fans. 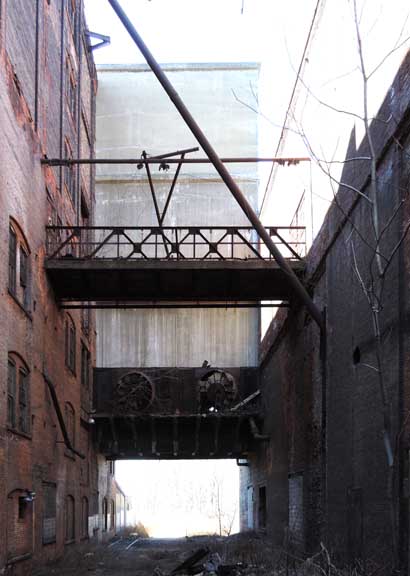 2014 photo. Building at left: 290 Larkin Street (former Larkin Company “L, M” Building). Center: Courtyard. Building at right: Power House 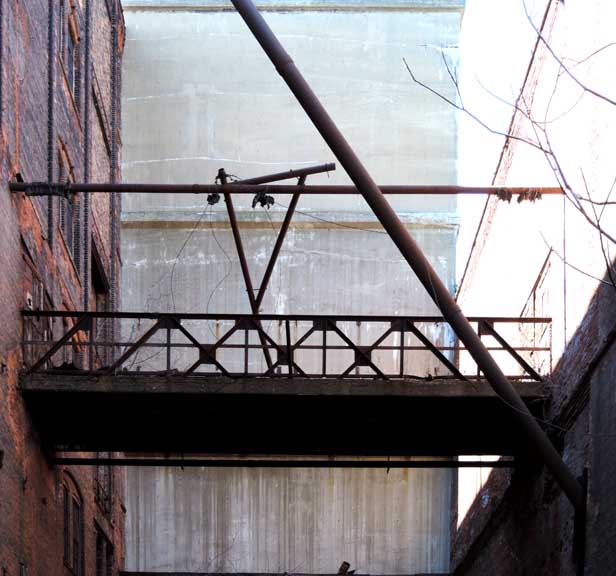 2014 photo ... Courtyard 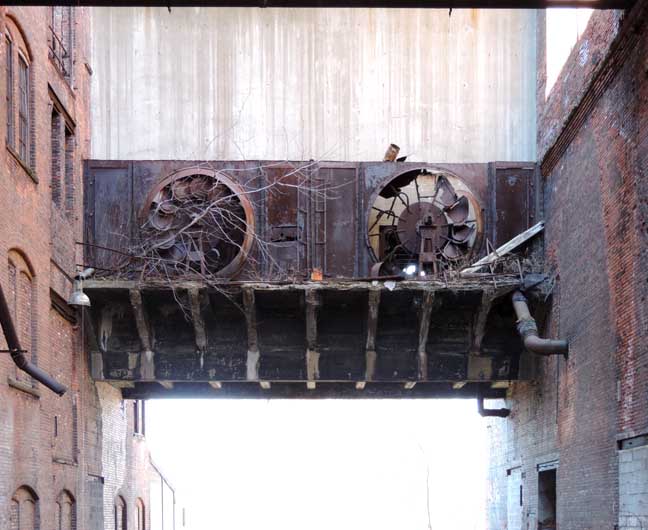 2014 photo ... Courtyard. Note the deteriorated condition of the fans compared to the two 1999 photos below: 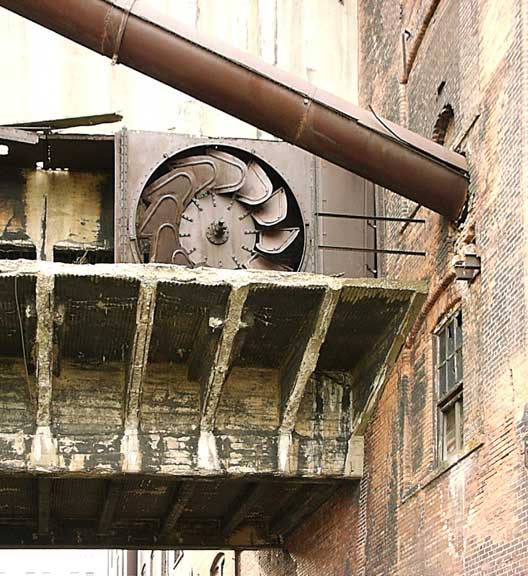 1999 photo ... Courtyard 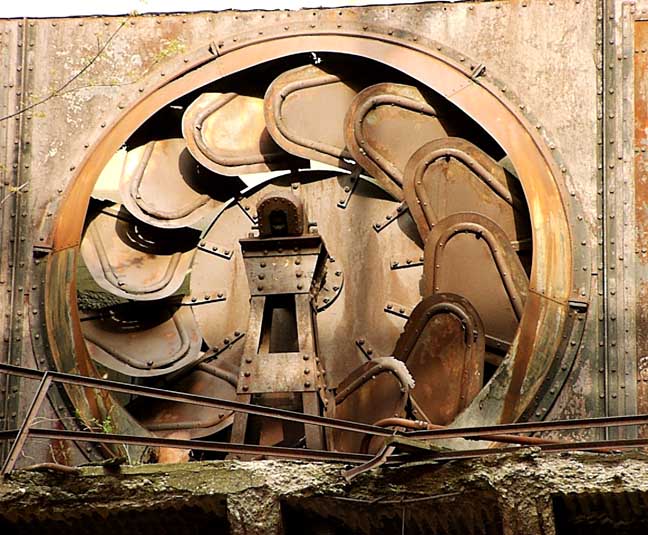 1999 photo ... Courtyard 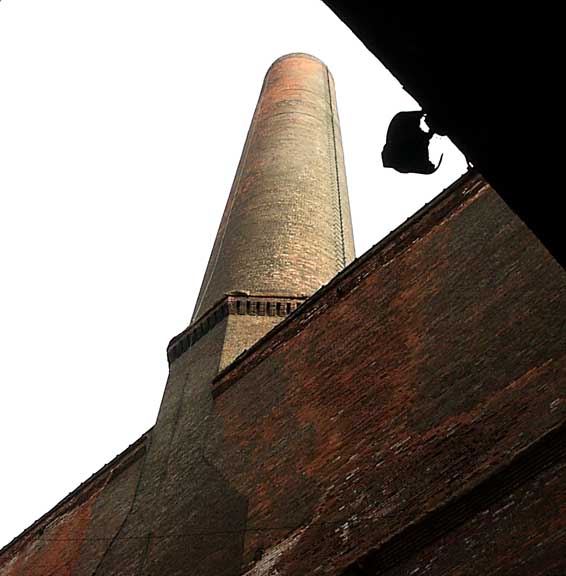 1999 photo ... Courtyard Smokestack, originally taller, was the tallest in the city when built. |
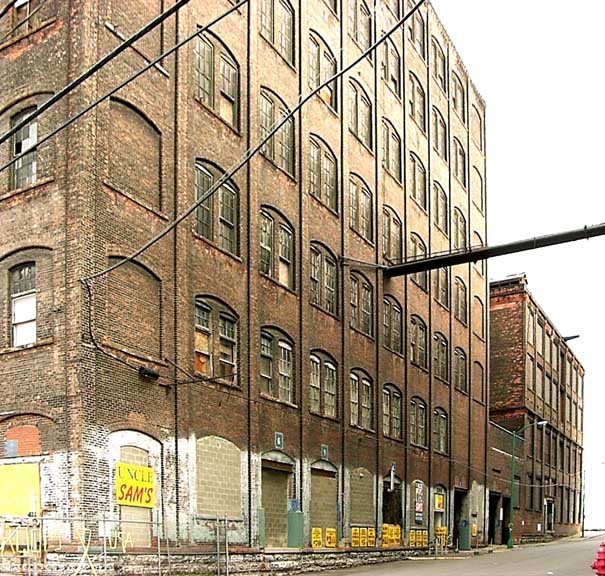 Building at left: 290 Larkin Street (former Larkin Company “L, M” Building). Center: 1-story building connecting 290 Larkin and the Power House. Building at right: Power House. |
