Holy Family Church - Table of Contents
EXTERIOR - Holy
Family RC Church
Our Lady of Charity Parish
1885 South Park Avenue, Buffalo NY
Research by Maureen P. Evans
| Former property: |
William J. Conners, Sr.
house and barn (photo below) |
| Church built: |
1905-1908
at a cost of $200,000. |
| Architects: |
Lansing &
Beierl |
| Style: |
Romanesque
Revival |
Facade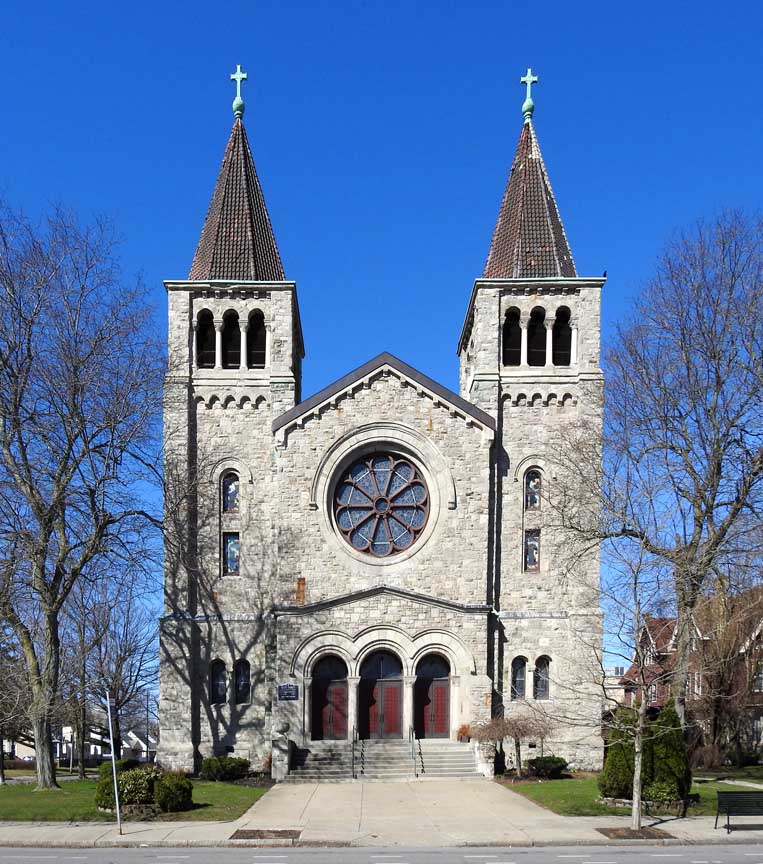 Romanesque Revival style is characterized by rounded arches and windows ... Details below, from the top down: 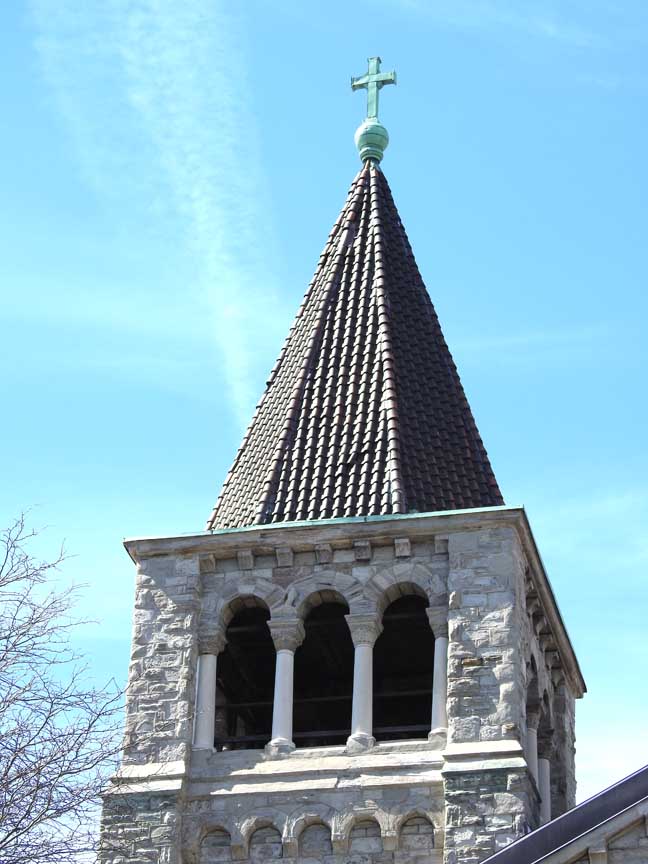 Copper cross finial atop octagonal roof ... Terra cotta roof tiles ... Onondaga limestone ... Modillions and corbel table support the two cornices on the belfry 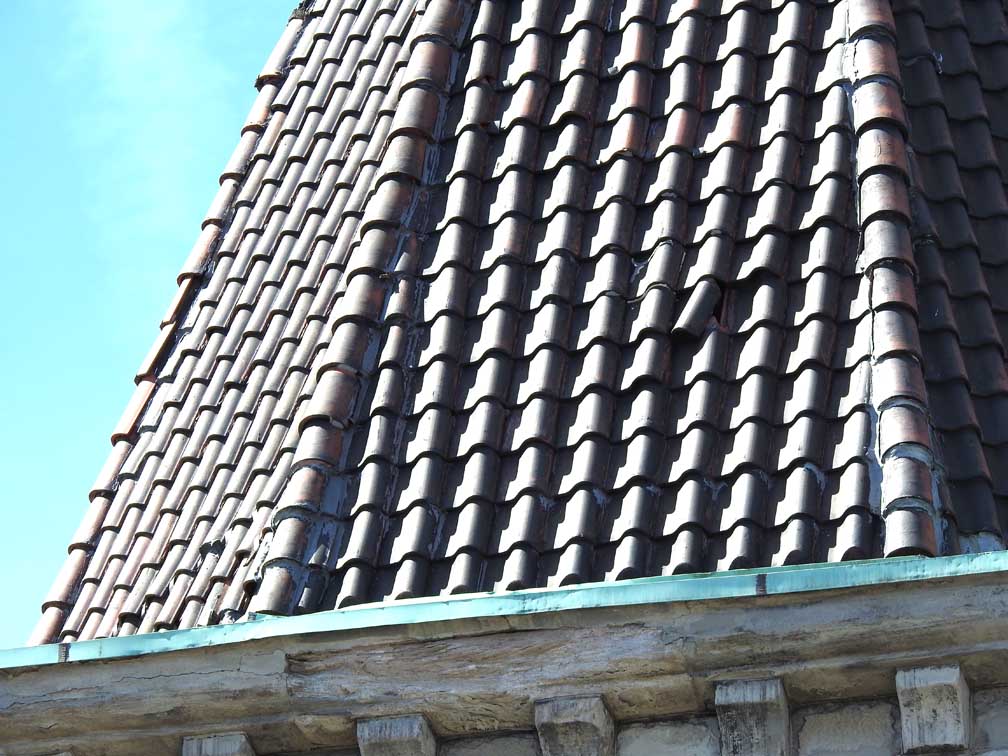 Terra cotta roof tiles 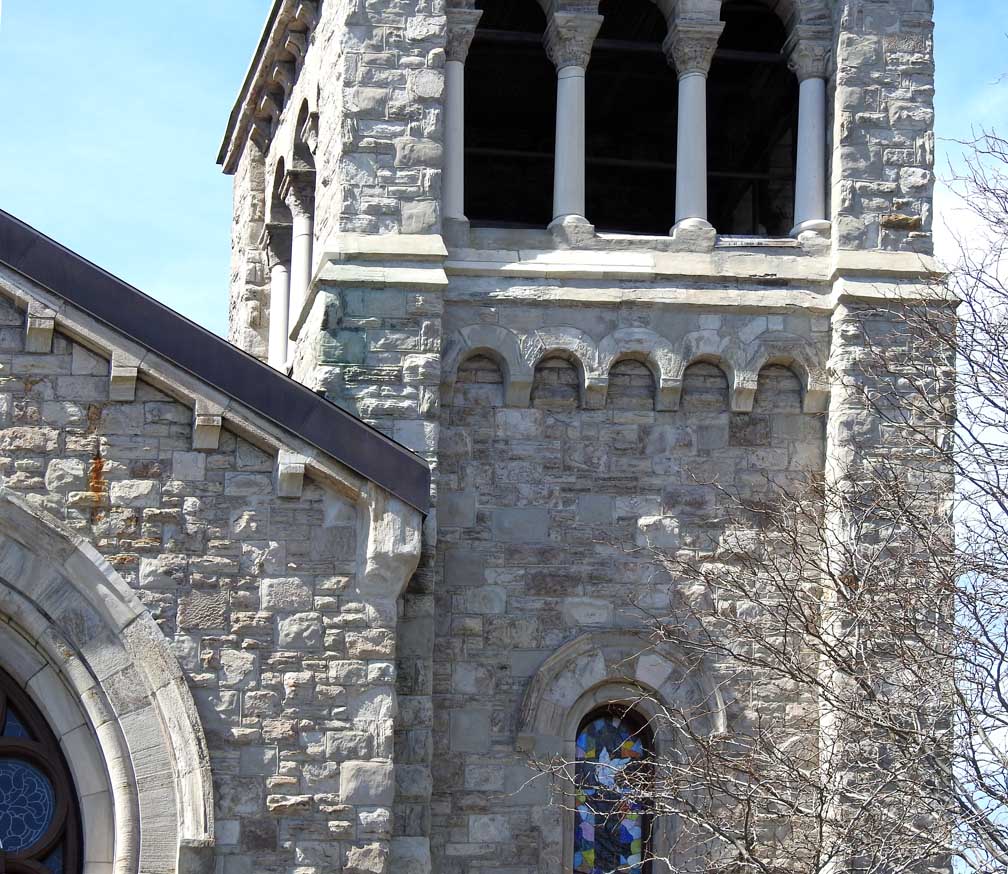 Center bay, left: Modillions support gable roof ... Compound arch hoodmold ... Tower, right: Corbel table supports the cornice below the belfry 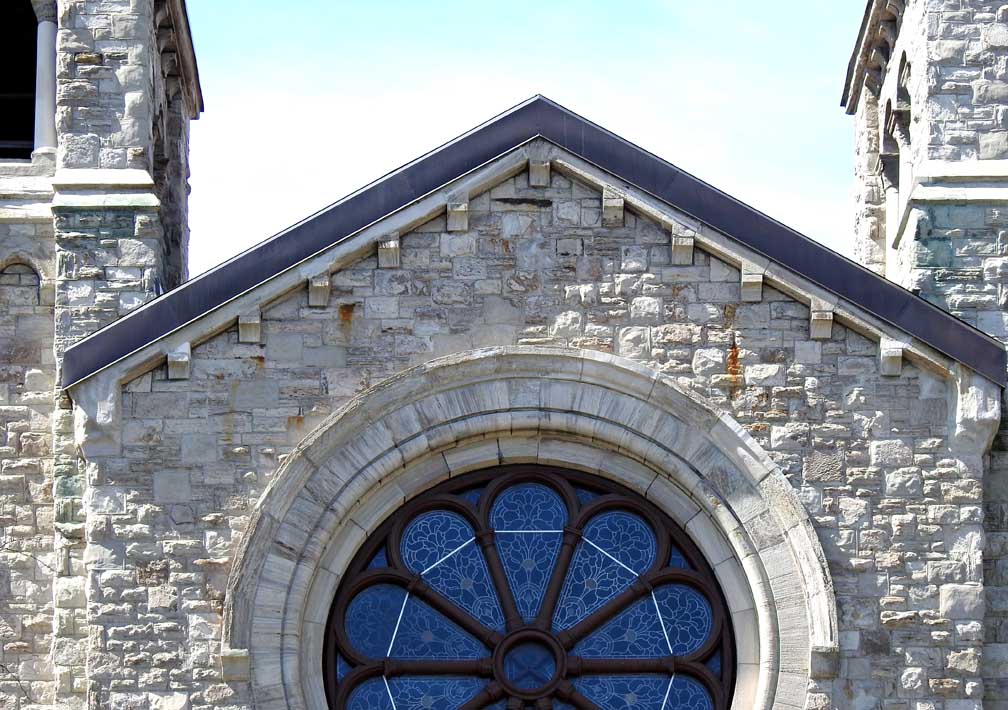 Center bay, left: Modillions support gable roof ... Compound arch hoodmold over the stained glass wheel window 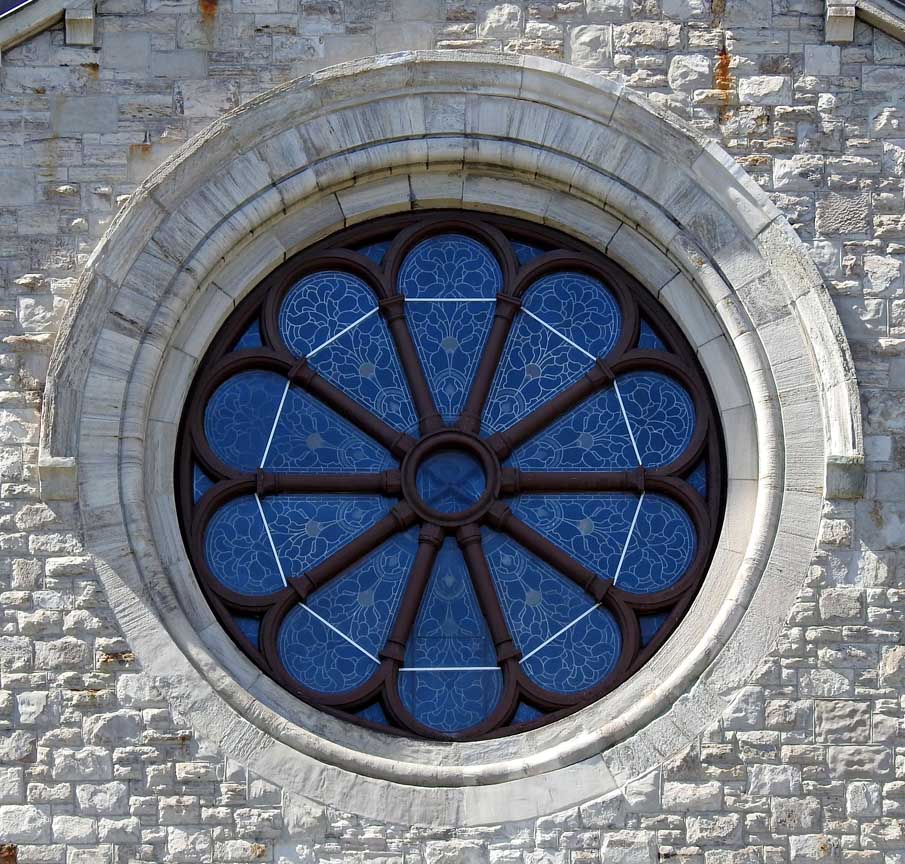 Compound arch hoodmold over the stained glass wheel window 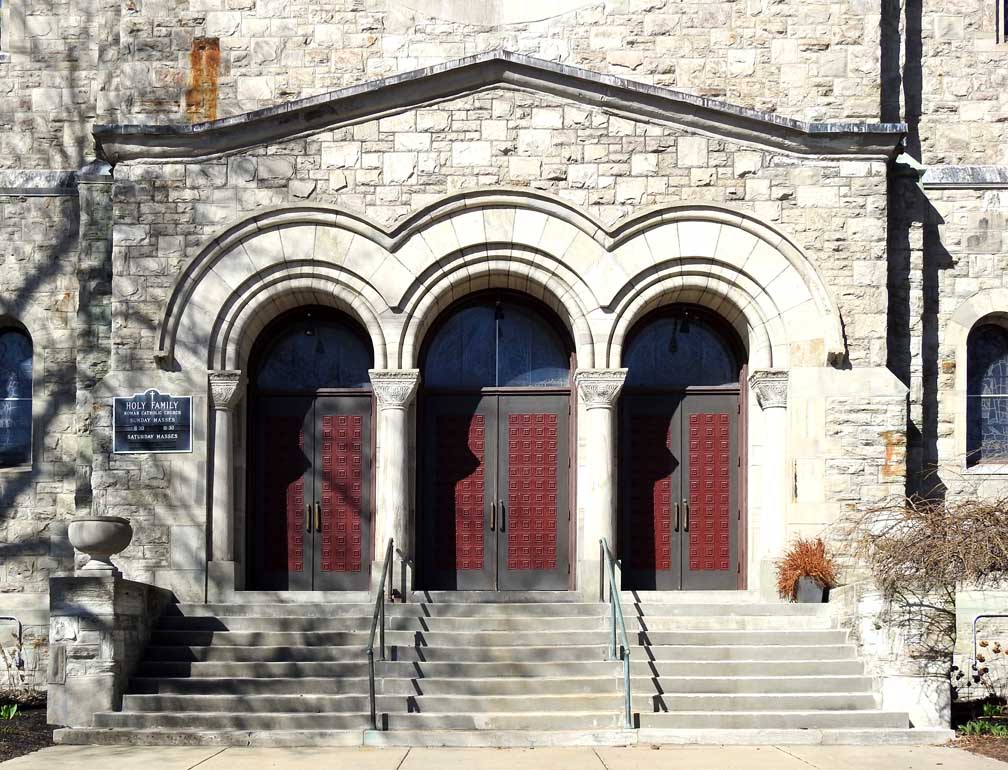 Triple portal main entrance 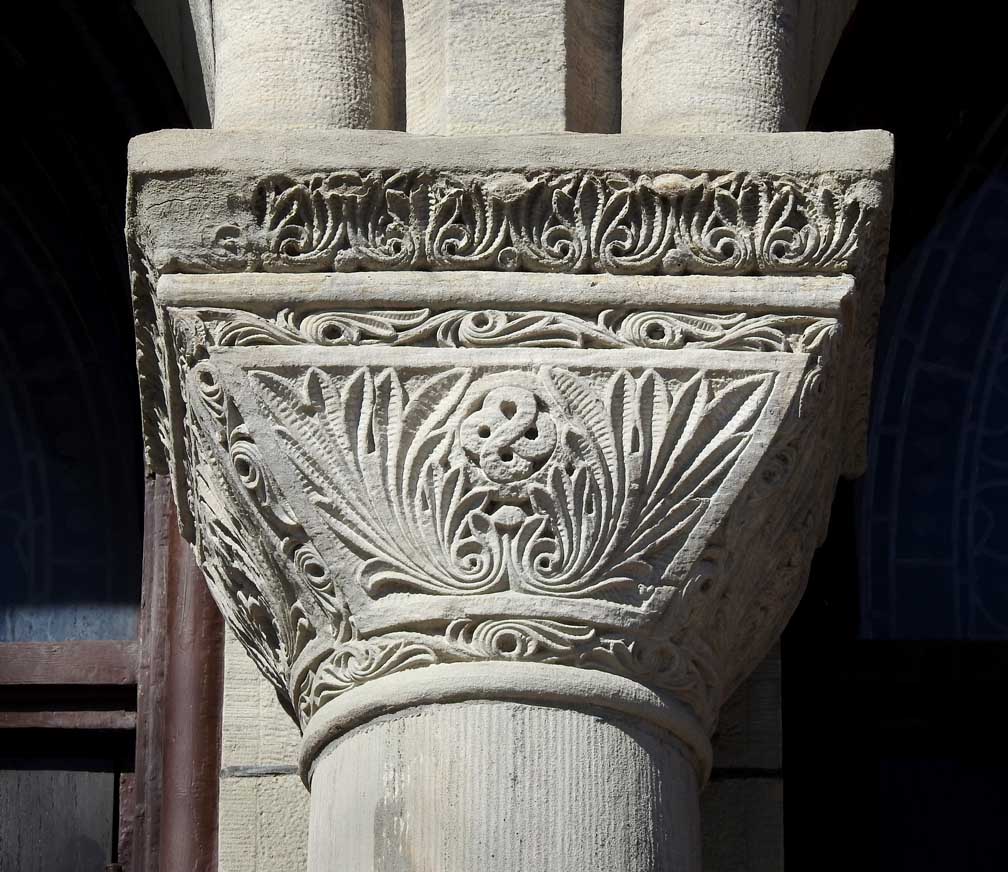 Cushion capital decorated with acanthus leaves and Celtic knot 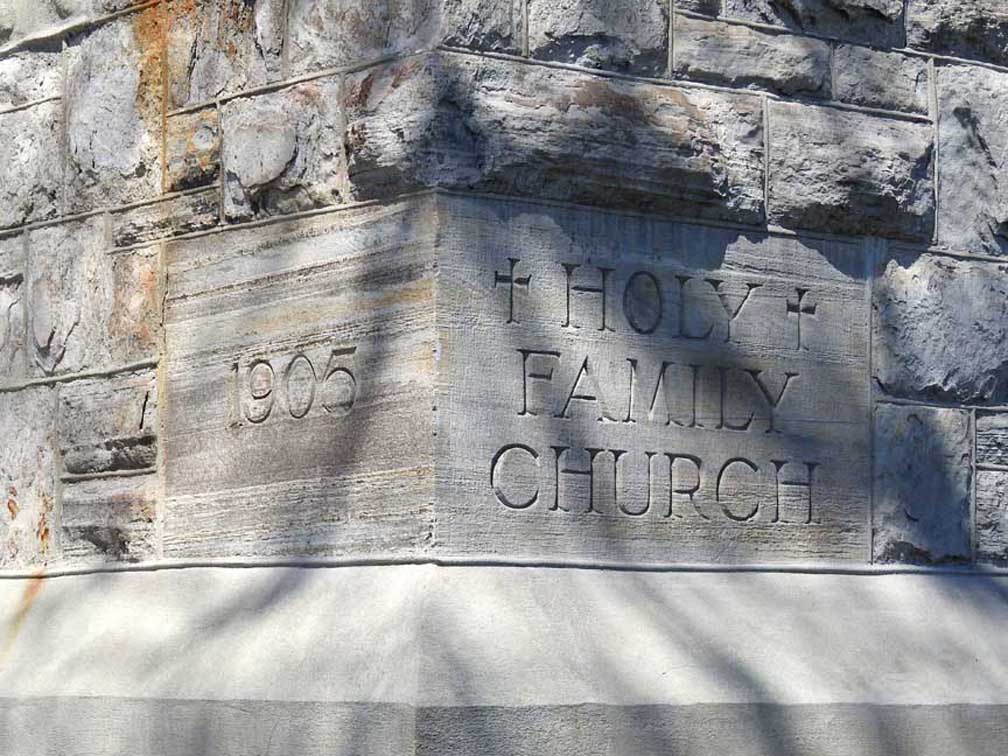 Two-sided cornerstone placed by Bishop Charles Colton on November 5, 1905 ... Colton dedicated the entire building on November 9, 1908 ... Note two crosses pattée |
West and north elevations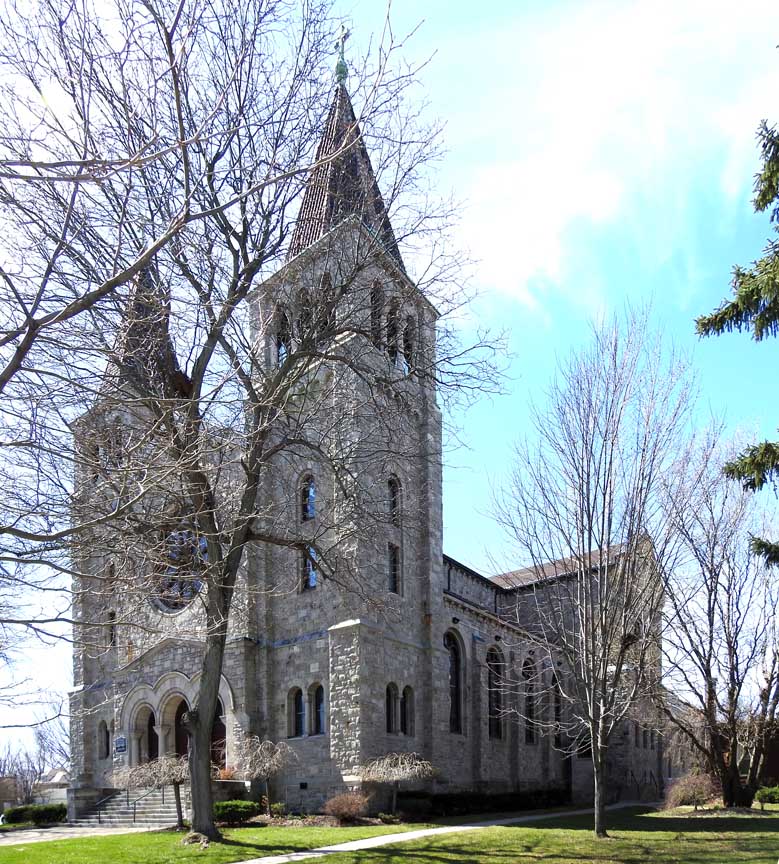 |
South elevation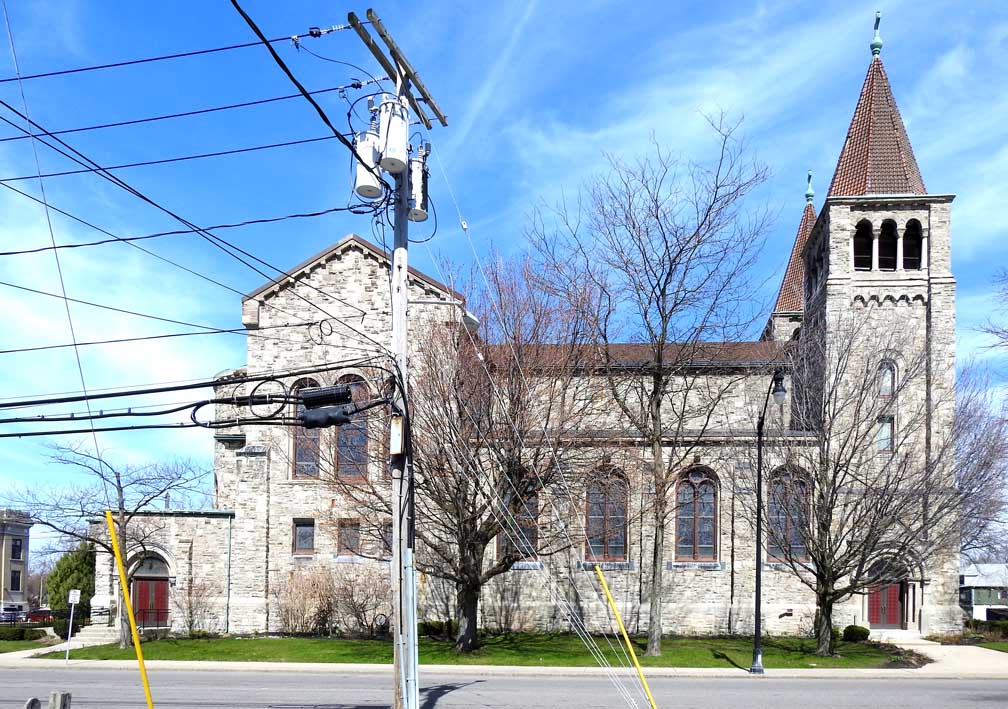 From left: South transept features three large stained glass windows above three smaller windows ... Four aisle stained glass windows ... Two bell towers .... Details below, from the left: 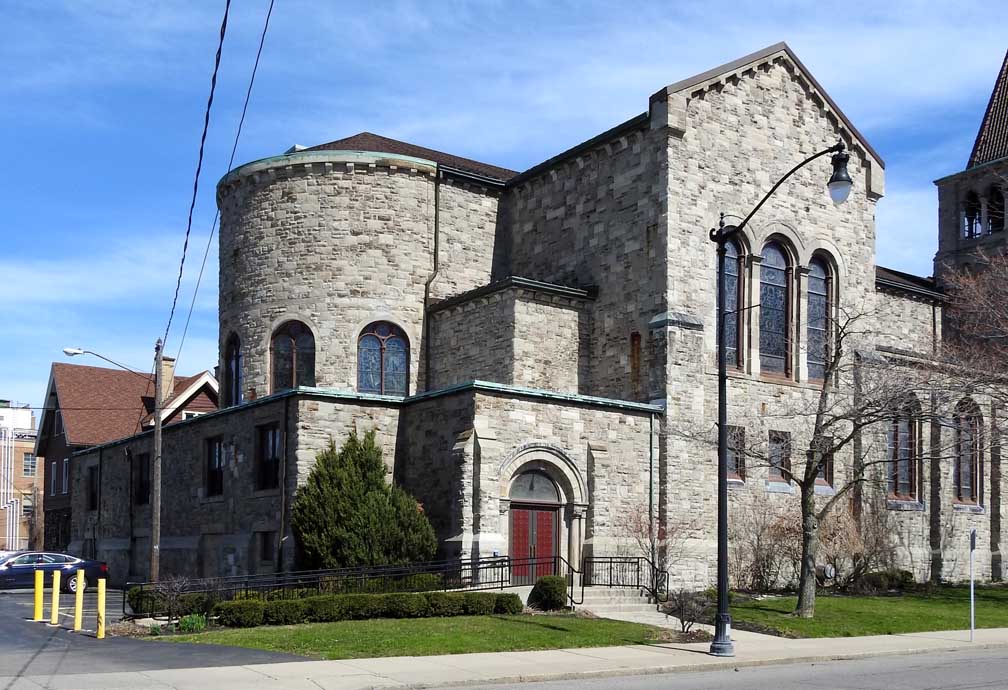 West elevation at left features a rounded apse where the main altar is located ... In Europe, the apse is usually located on the eastern side of the church, symbolically pointing to Jerusalem ... South transept features three large stained glass windows above three smaller windows (all of which depict female saints) 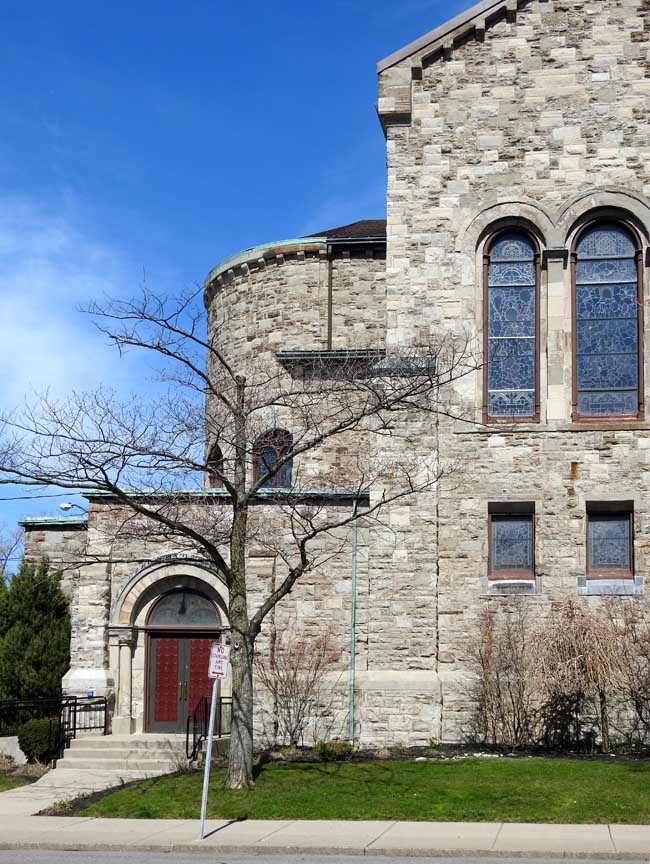 Apse and transept 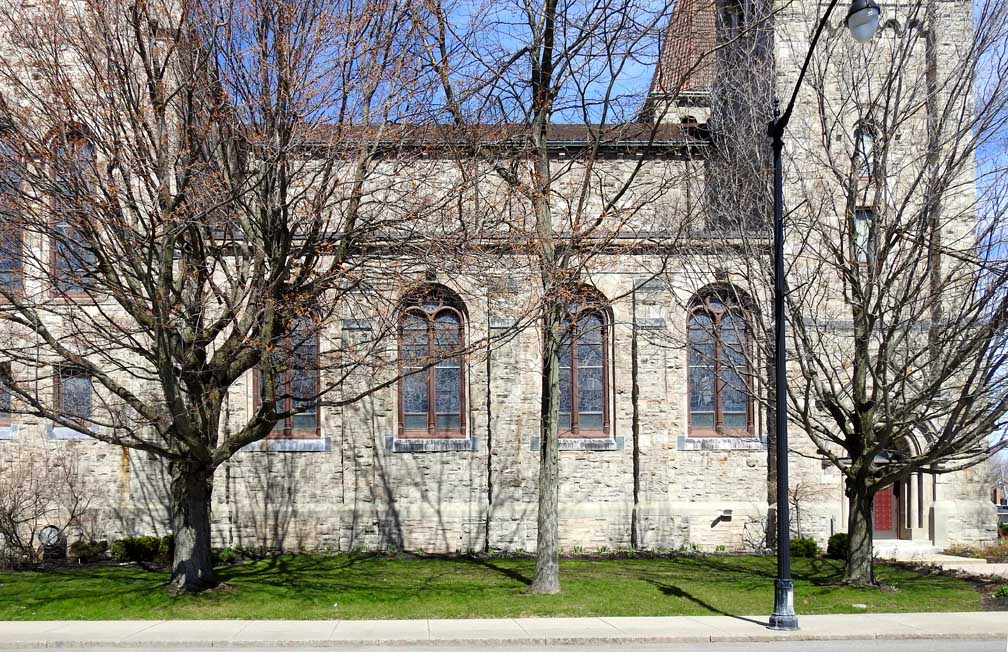 Left: Transept ... Center: Four aisle windows ... Right: South bell tower ... Two details below: 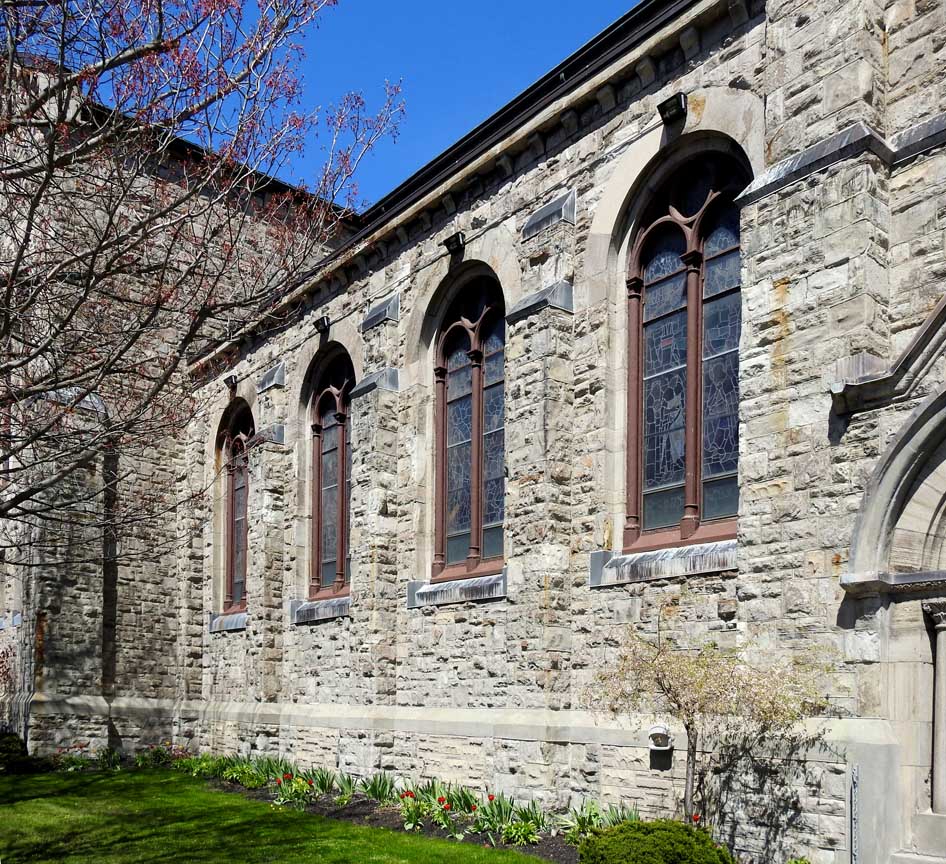 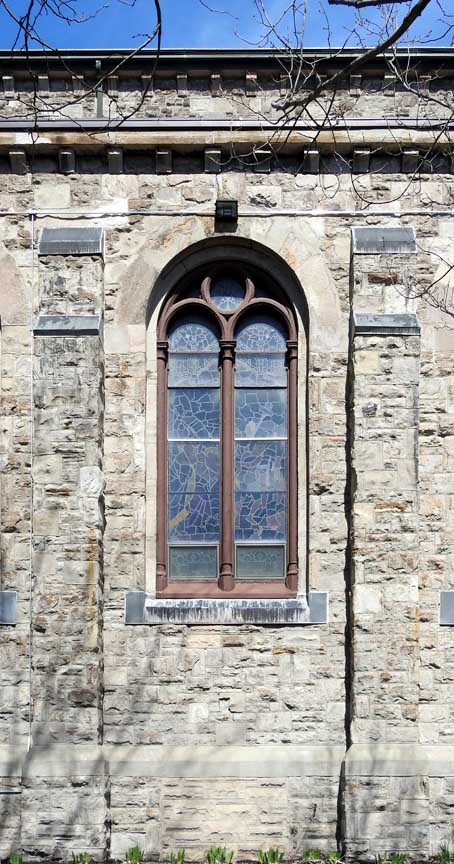 Twp cornices supported by modillions ... Vertical pier buttresses flank round Romanesque stained glass window ... In early 11th-12th century Romanesque style churches, windows were much smaller than this size ... Decorative keystone in the middle of a stringcourse ... Stone sill ... Tracery defines the arcade window 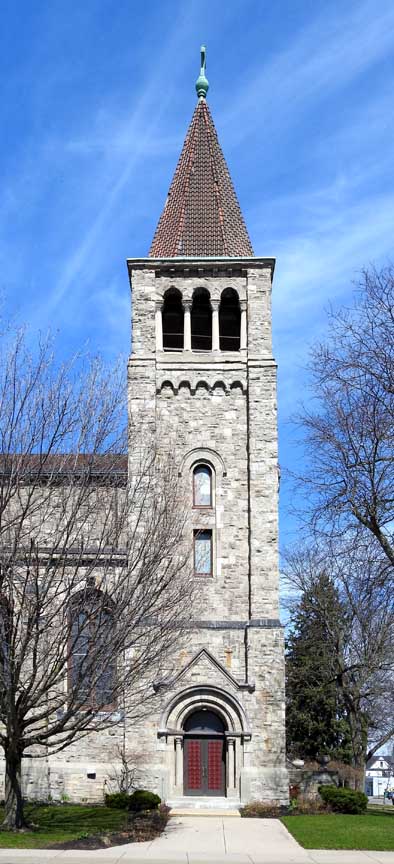 Tower 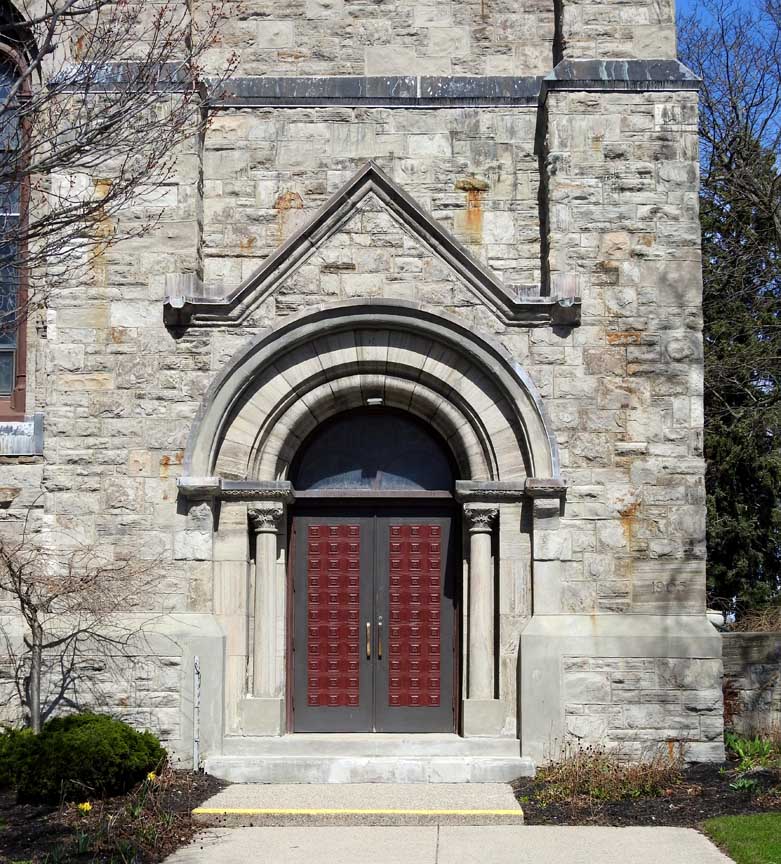 Tower entrance ... Gable-shaped hoodmold above compound arch hoodmold ... Detail below: 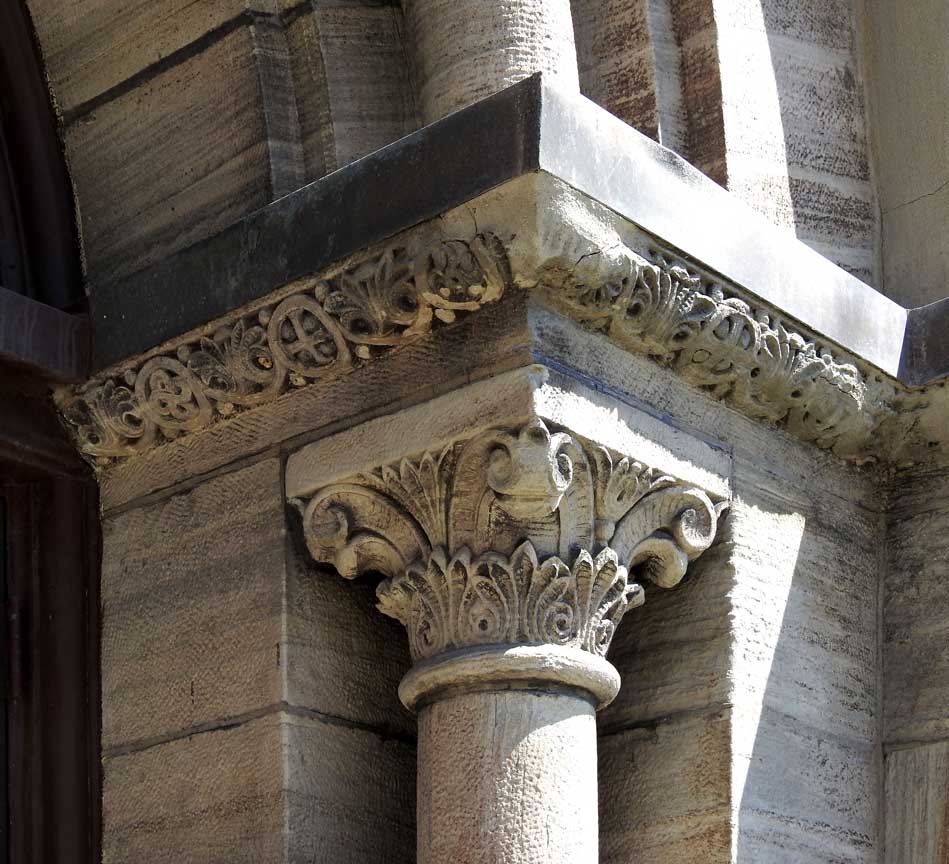 Abacus: Celtic knot ... Crosses pattée Corinthian capital: Acanthus leaves ... Volutes ... Fleurons |
Church and rectory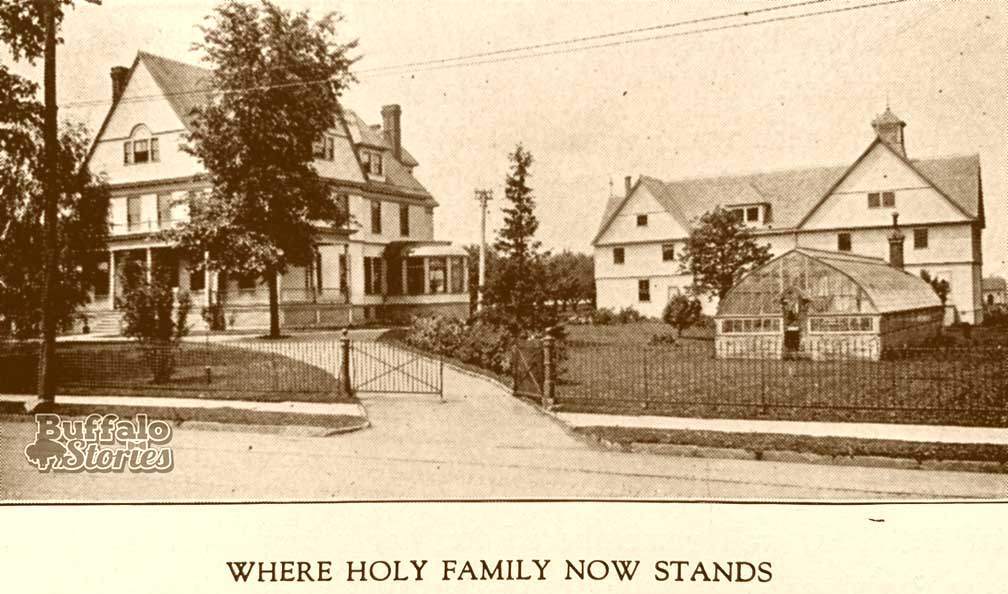 William J. Conners house, barn and greenhouse ... Purchased by the Roman Catholic Diocese of Buffalo for Holy Family Church in 1902 for $20,000. During July and August, Rev. John J. Nash held services in the spacious home while the barn was renovated for a church ... Photo courtesy of Steve Cichon's Buffalo Stories 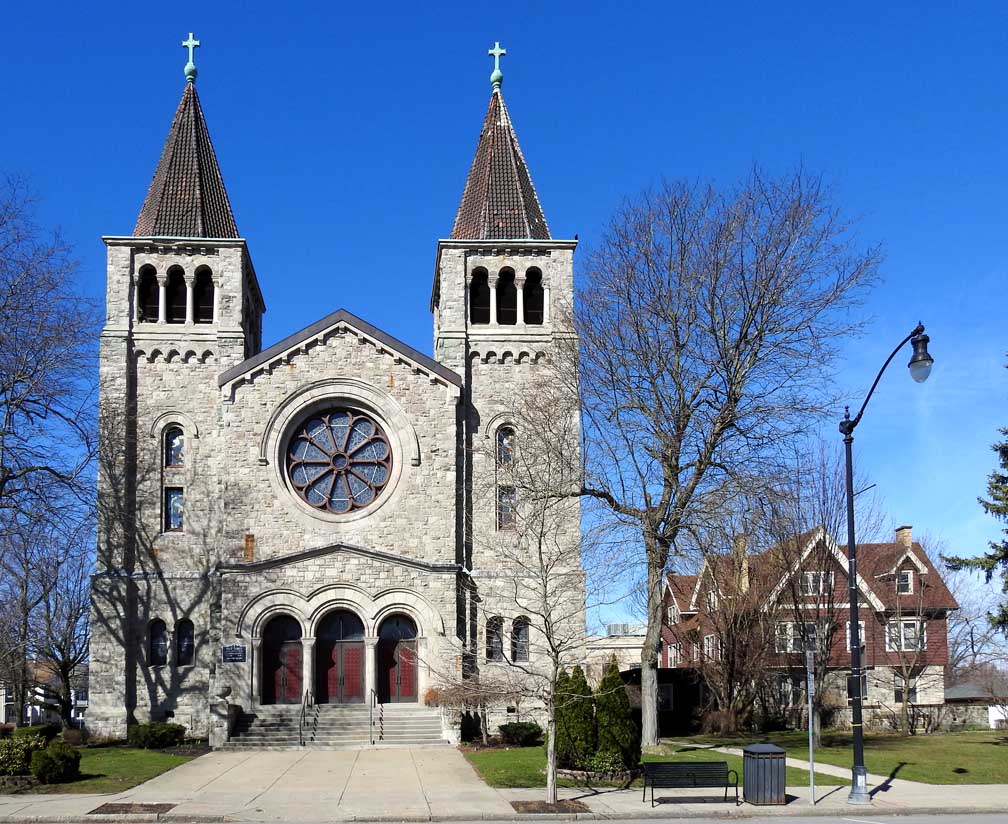 Earlier house and barn razed for current 1908 church and rectory ... Rectory designed by Max G. Beierl 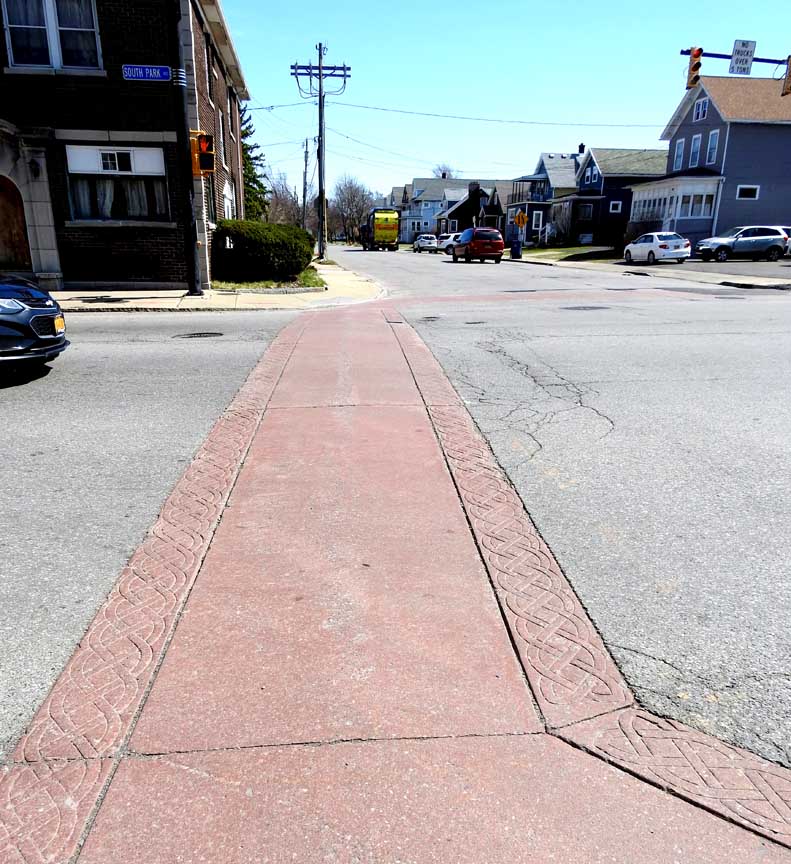 Street corner in front of the church paved with Celtic knots as a nod to the historical importance of the Celtic-designed art in the church |

web site consulting by ingenious, inc.