Nomination, National Register of Historic Places Outdoor Public Art - Table of Contents
The HUB Condominiums
9 Swan St. - Sibley & Holmwood Candy Company
145 Swan St. - Witkop & Holmes Grocery Store
Buffalo, NY
![]()
Nomination, National Register of
Historic Places
Outdoor
Public
Art - Table of Contents
The HUB Condominiums
9 Swan St. - Sibley & Holmwood Candy Company
145 Swan St. - Witkop
& Holmes Grocery Store
Buffalo,
NY
Status
- Listed on the National Register of Historic Places
| 149
Swan
Street was designed by Lansing
& Beirel, Architects and constructed in 1896
for Sibley & Holmwood
Candy Company, a local confectioner that later
partnered with several other businesses nationwide to form
the National Candy Company. 145 Swan Street was built in 1908 for Witkop & Holmes, a grocery business that commissioned the 30,000 sq.ft. brick and frame structure. Architects: Bethune, Bethune & Fuchs Schneider Development Services adaptively reused the two buildings as The Apartments at the HUB in 2014 and as The HUB Condominiums in 2024 |
Exterior
- 2012, 2014 Photos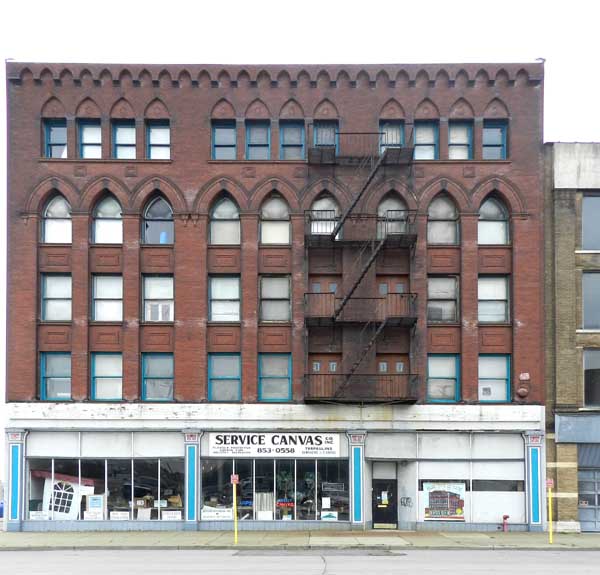 149 Swan St. 2012 photo Designed by Lansing & Beirel in 1896 for Sibley & Holmwood Candy Company 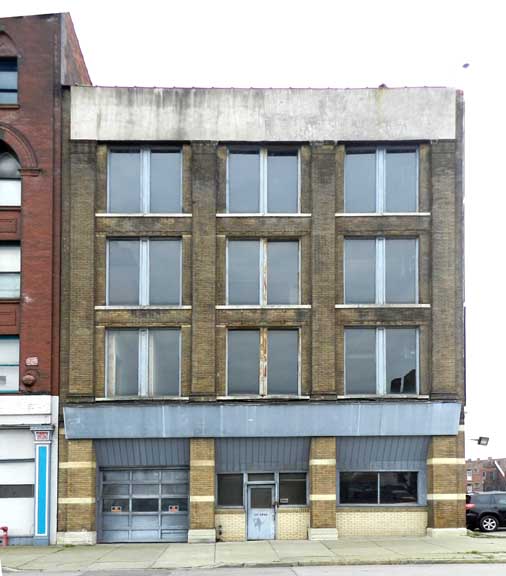 145 Swan St. built in in 1908 for Witkop & Holmes Grocery Store, designed by Bethune, Bethune & Fuchs 2012 photo 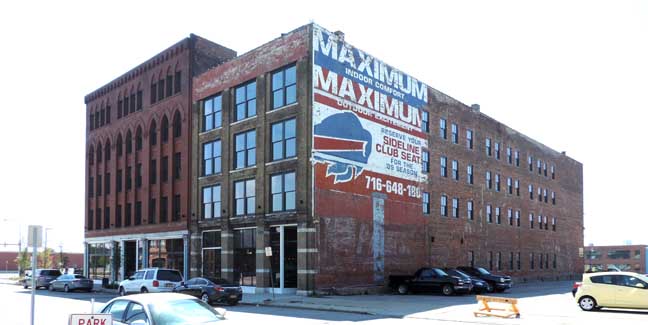 August 2014 photo 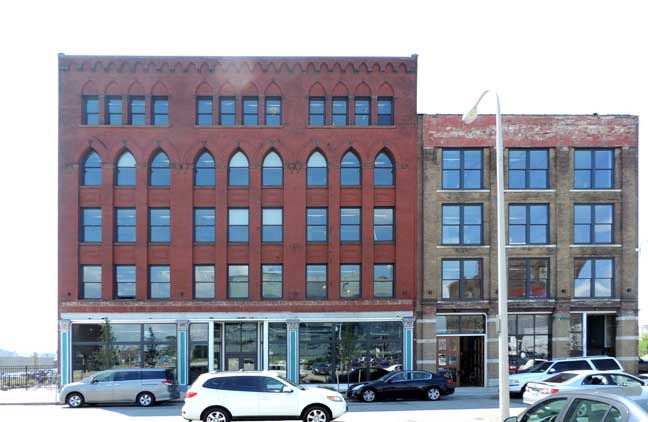 August 2014 photo 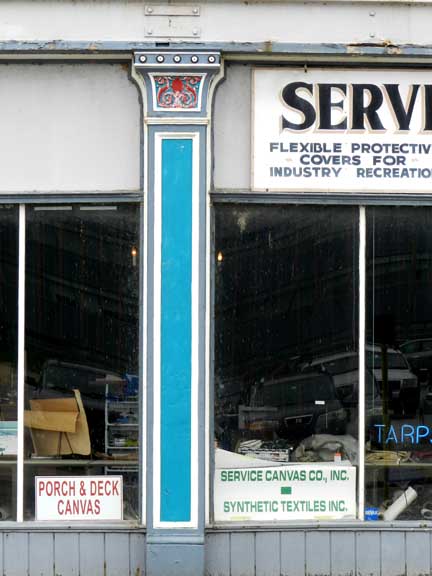 149 Swan St. 2012 photo Cast iron pilaster 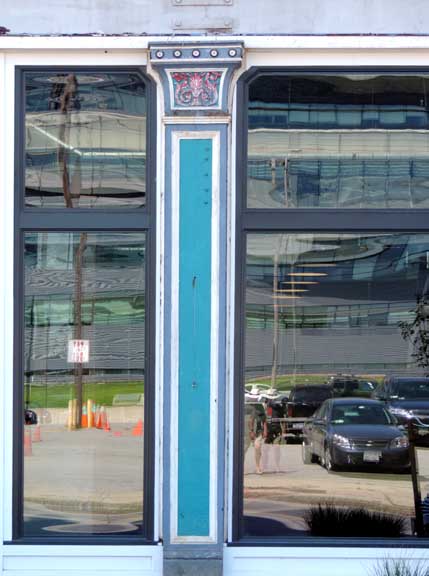 August 2014 photo 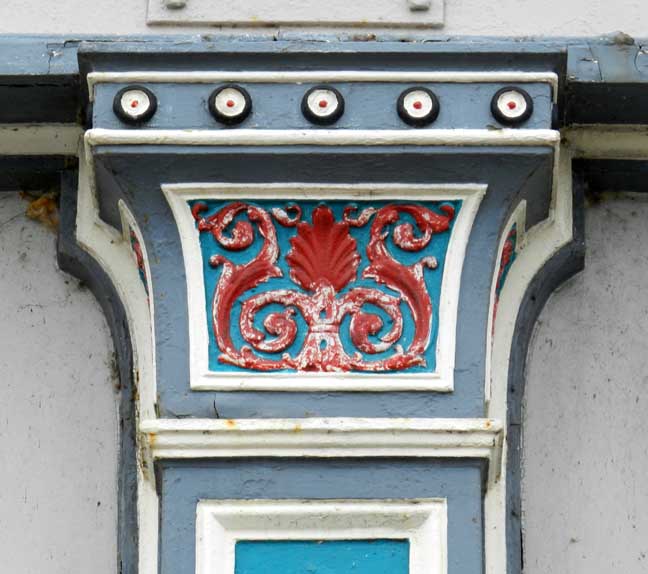 149 Swan St. 2012 photo Capital image: anthemion 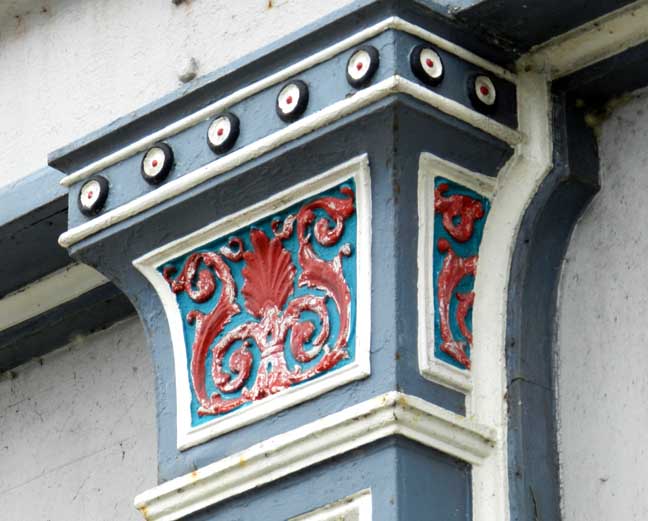 149 Swan St. 2012 photo 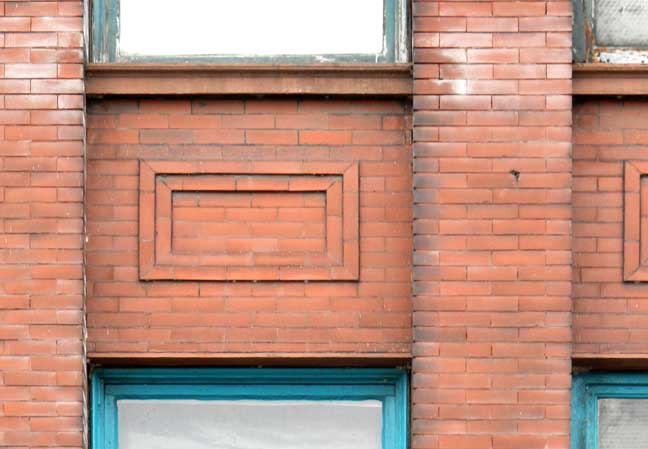 149 Swan St. 2012 photo 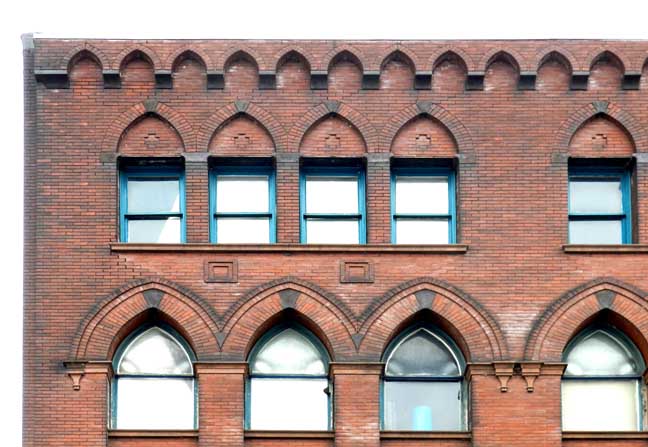 149 Swan St. 2012 photo Top: Corbel table with pointed arches (detail in photo below) Pointed arched windows with voussoirs 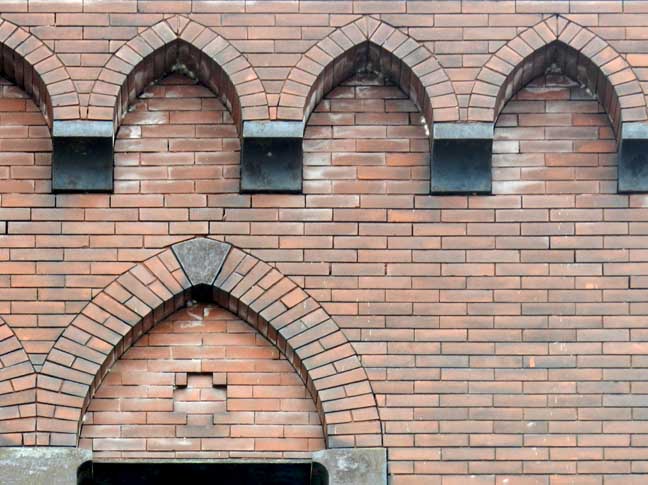 149 Swan St. 2012 photo Corbel table with pointed arches Voussoirs |
| Handlebar
at the Hub restaurant - August 2014 Photos This restaurant/cafe is part of the $13 million renovation project of 145/149 Swan Street and will be run by Evan Thompson and by Sarah Schneider, the owner of Merge (online August 2014). Interior features are bicycle-themed.    Bicycle chains  Bicycle gears  Game top. Booth table top with bicycle gear maze game using magnets  Art top. Booth table top has bicycle chains that can be repositioned with magnets  Note different configuration from the photo above  Outdoor patio |
 "The
work is designed to signify the importance of a
bicycle as transportation, and its relationship with
the planet as an environmentally friendly agent. The
image of the bicycle can be seen morphing into a tree.
Fonzi’s metal shop is currently based out of The
Foundry on the city’s East Side, along with a host of
other artists and artisans." - "The
Buffalo
Renaissance Foundation to Unveil Second Public Work
of Art," in Buffalo
Rising, August 17, 2014
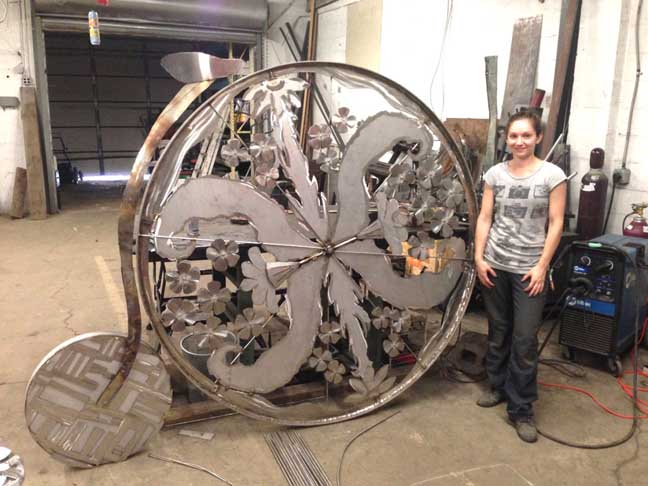 Sarah Fonzi with her sculpture at The Foundry Photo reprinted with permission from Buffalo Rising  August 2014 photo Looking north. 16-foot-tall, 8-foot-wide stainless steel structure Made with about 1000 lbs of stainless steel, cut and welded together celebrating the future of transportation in Buffalo  August 2014 photo Looking south HandleBars outdoor patio at far right  August 2014 photo Looking south  August 2014 photo Looking southwest at 145 Swan |
| Excerpts Condo Conversion Planned at The Apartments at the Hub Buffalo Rising, November 26, 2024 With
demand for condominium living increasing, Schneider
Development Services is converting The Apartments at the
HUB, located at 145-149 Swan Street in downtown, into The
HUB Condominiums. The mixed-use building, originally
redeveloped in 2014, will now offer 50 upscale market-rate
condominium units.
Jake Schneider, President of Schneider Development Services, stated, “After years of strong demand from rental tenants and numerous condo inquiries, we believe now is the perfect time to bring these 50 upscale condo units to market. With the proven success of downtown Buffalo’s condo market and the historic lack of housing supply in Western New York, The HUB Condominiums offer an unparalleled opportunity for home ownership in downtown Buffalo.”
The conversion of building follows Schneider Development’s successful 2015 condo conversion of the Historic Warehouse Lofts at 210 Ellicott Street. The same experienced team that led that project is involved this new endeavor.
|
