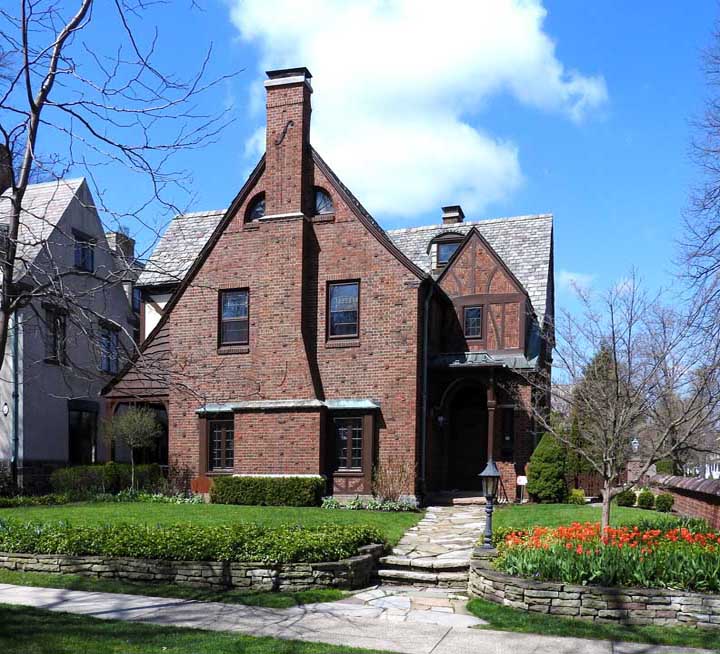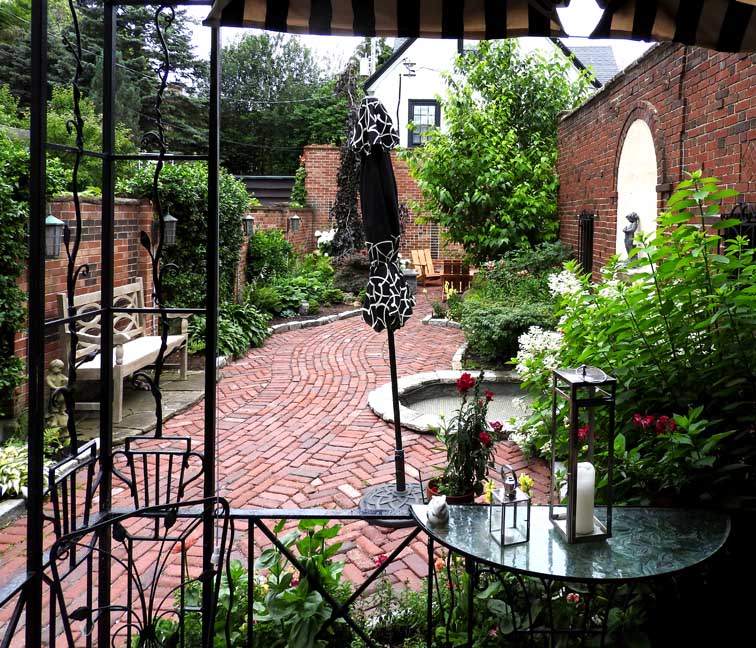Louis Greenstein House - Table of Contents
Exterior
- Louis Greenstein House
64 Tudor Place, Buffalo, NY
|
Architect: |
Louis
Greenstein |
|
Erected: |
1925 |
|
Style: |
Tudor Revival |
|
Original owner: |
The
property was purchased in the name of Shinah Greenstein. "It is clear that Greenstein’s architectural plans for the home he designed for himself, his wife Shinah, and her brother, Dr. Abraham Aaron" - Barry A. Muskat An architect's drawing delineates a planned (never built) apartment to be constructed over the garage presumably for the bachelor Dr. Aaron. |
|
Subsequent owners: |
1975 -
Richard and Jane Griffin 2003 - Mark Sebastian & David Hall 2012 - Sherry Willoughby and Jay Bangs |
| Location: |
On the grounds of the former John Albright estate, perhaps in the refuse area of the estate. Tudor Place was constructed on the grounds of the former John Albright estate |
| The house was designed by
architect Louis Greenstein. Trivia buffs
might want to know that it was Greenstein who, early in his career,
designed the City of Buffalo flag, winning a $250 prize in 1924. He
also designed the Erie County seal still in use today, a design for
which he won $100 in 1925. Some of his built works include Columbus
Hospital, the Lutheran Home on East Delavan, the Bryant &
Stratton
School (now Tapestry Charter), and Temple Shaarey Zedek on Starin
Avenue. His office was located in the Prudential Building. It is clear that Greenstein’s architectural plans for the home he designed for himself, his wife Shinah, and her brother, Dr. Abraham Aaron, were created with love and with unsparing attention to every detail. Shinah Greenstein died first (in 1967), followed by her husband Louis Greenstein (at age eighty-four in 1972). Dr. Aaron (who was an internationally respected gastroenterologist) died in 1975 at the age of eighty-five. The Buffalo Evening News called Aaron “the Elder Statesman of Area Medicine.” The home’s current owners have the newspaper articles of the triad’s achievements along with their obituaries. They also have the original architectural plans and landscape designs for the family’s mausoleum at Forest Lawn. - Barry A. Muskat, "One Sweet Tudor on Tudor." Buffalo Spree, December 2007 (online July 2017) |
 Historic photo ... The ivy was stripped by a previous owner. |
| 2017 photos, unless indicated
otherwise Facade  Facade ... SW corner of Tudor Place and Cleveland Avenue ... Tudor Revival 2016 photo  Facade ... Note slate roof and decorative header brick motif ... Flemish brick pattern  Facade ... Tie rod anchor  Facade ... Two details below:  Facade ... Detail #1 - Slate roof  Facade ... Detail #2 - Half-timbering with decorated plaster ... Wavy edge clapboards and portruding header bricks both reference Tudor era technology ... Flemish brick pattern  Facade ... Note stained glass and half-timbering  Facade ... Entrance bay ... Seven details below:  Facade ... Detail #1 - Slate-sided dormer ... Half-timbering  Facade ... Detail #2 - Slate-sided dormer  Facade ... Detail #3 - Portico  Detail #3 - Tudor Revival portico  Facade ... Detail #4 - Hoodmold with label stops over transom light and strapwork-decorated door  Facade ... Detail #5 - Linenfiold decoration on front door  Facade ... Detail #5 - Original lantern  Facade ... Detail #6  Facade ... Detail #7 - Scroll-sawn board ... Flemish brick pattern  "The lot is framed along its north border by the brick wall from the original Albright estate. (Neighborhood walkers know that it matches the wall on West Ferry, delineating the enormous perimeter of the original estate.) That wall with its camel-back top was intact, but the owners rebuilt a stacked-stone wall on Tudor Place [at the far right of this photo] and a brick wall in their rear courtyard. The three-car, slate-roofed garage is original and faces Cleveland Avenue." - Barry A. Muskat |
2017 photos SE elevations ... Nardin Academy across the street on Cleveland Avenue ... Two house details below:  Detail #1 - Cross gable roofs ... Wavy edge clapboards ... Half-timbering  Detail #2 - Half-timbering with decorated stucco ... Stucco: cf., Ullmann House |
North elevation 2017 photos  North elevation ... "The
lot is framed along its north border by
the brick wall from the original Albright estate. (Neighborhood walkers
know that it matches the wall on West Ferry, delineating the enormous
perimeter of the original estate.) That wall with its camel-back top
was intact, but the owners rebuilt a stacked-stone wall on Tudor Place
and a brick wall in their rear courtyard. The three-car, slate-roofed
garage is original and faces Cleveland Avenue." - Barry
A. Muskat
The
unuasually high garage roof was designed to house a boat.
There is a sailboat motif throughout the house.
 North elevation ... Note oriel window ... Brick wall from the original Albright estate  North elevation  Original weather vane  North elevation ... "The lot is framed along its north border by the brick wall from the original Albright estate. (Neighborhood walkers know that it matches the wall on West Ferry, delineating the enormous perimeter of the original estate.) That wall with its camel-back top was intact ..." - Barry A. Muskat |
Back yard 2017 photos  Note awning-covered patio  Awning-covered patio at bottom  Brick wall on side of awning-covered patio  1930 door on the awning-covered patio  Original water feature  Flemish bond brick pattern  Strapwork pattern on back of the 2-seat wooden chair  |
Side yard 2017 photos  Side yard on Cleveland Avenue across from Nardin Academy  Brick wall from the original Albright estate  |