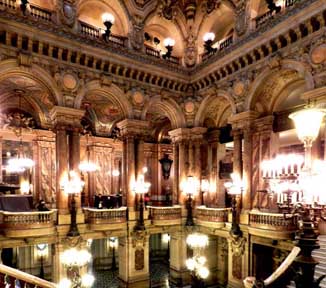France - Table of Contents ...................... Architecture Around the World
Opera Garnier
Paris, France
Palais Garnier - Official Home Page

2012 photos - Interior
In 1858, Napoleon III decided to build the Grand Opera, for which Paris had long been awaiting, in the new business quarter designed by Baron Haussmann. The previous halls, since the foundation of the Académie Royale de Music, founded in 1669 by Louis XIV, had been either of temporary construction or had been destroyed by fires.On 29 December 1860, an architectural competition was organized for the new opera house. Of the 171 architects participating, Charles Garnier's design was the unanimous choice, maintaining a clear picture of the internal functions of the building in its external architecture, Garnier created an Opera House and stage in the traditional Italian style, and in a grandiose setting, inspired both by the Grand Theatre in Bordeaux built by Victor Louis in 1870 and by the Italian and French villas of the 17th and 18th centuries.
The venue was intended to host the festivities of the Emperor's entourage and of elegant audiences from the moneyed and social élite, for whom a night at the Opera was a pleasant excuse for meeting people and renewing acquaintances. For this reason, the passages, halls, foyers, staircases, and rotundas occupy a far larger area than the theatre itself.
Construction
Construction started in 1861 and lasted for 14 years. The massive works were slowed down by the discovery of a water table that had to be drained before building an enormous concrete well designed to carry the gigantic stage and fly tower. The well was filled with water in order to counter the water pressure (hence the legend of the underground lake popularized by Gaston Leroux's Phantom of the Opera). The 1870 Franco-Prussian war and the Commune interrupted the construction works, but the fire at the old opera in Rue Le Peletier in 1873 hastened the completion of the monument.It was officially inaugurated during the Third Republic by Field Marshall de Mac-Mahon on 5 January 1875.
The building, which is a perfect example of 19th century stage architecture, hides its iron frame under flamboyant decoration. The overall impression is harmonious in spite of the diversity of its inspiration and the themes taken up by Charles Garnier. He personally supervised the integration in the architecture of decorative works entrusted to sculptors, painters and mosaic artists representative, as himself was, of state-sponsored artists.
Triumph of Eclecticism
Thanks to the diversity of the materials used in the building of the house, you're immediately struck by a full range of colors, right from the façade which opens into the fairy-tale world of the Opera House, to which the two side pavilions formerly also provided access: for the regular subscribers on one side and for the Emperor on the other. They are today occupied by the Library and the Opera Museum. At the right of the entrance halls, there is the famous group of dancers by Jean-Baptiste Carpeaux -- the original is in the Musée d'Orsay.The great staircase continues down towards Pythia's water basin and the former subscribers' rotunda. The stairs are decorated in marble and onyx, a true theatre of worldly events, while the lobby is decorated with Venetian mosaics. Two small rooms, one dedicated to the Moon, the other to the Sun, lead to the main foyer, a princely gallery of gilded luxury in which the mythological characters and the allegories of Paul Baudry stand out.
The rotunda is adorned by eight tapestries made by the Gobelins, under a ceiling by Georges Clairin.
Chagall's ceiling
In the auditorium itself, the great chandelier illuminates the ceiling by Marc Chagall, which has, since 1964, covered the original work of Jules-Eugène Lenepveu. Echoing the colorful style dear to Charles Garnier's, Chagall has designed his painting as a living image of the festive spirit surrounding each performance: luminous, fluid figures surge forth, contrasting with the gold and red tones of the theatre.
Built between 1862-1875, its architect was Charles Garnier. He had been picked from among 171 contestants, and was relatively unknown although he had won the Rome prize in 1848. He was only 35 when awarded with the design of the new opera house. The origins of the idea for a new opera house can be traced back as far as forty years previous to 1820. When construction was finally started, it was just as quickly suspended after the discovery of an underground lake and spring. Although this problem was overcome, the lake persists and lies beneath the cellars of the building.
A large building, it has a total area of 11,000 square meters (118,404 square feet) and a vast stage with room for up to 450 artists. The auditorium itself comprises roughly half of the total space,most of the rest being used to house necessary logistical support so that the stage demands of any opera can be met and even surpassed. This can include live horses running on a rotating stage. The opera seats only 2,200.
Legend has it that the Empress Eugénie asked Garnier whether the building was to be in Greek or Roman style to which he replied, "It is in the Napoleon III style, Madame !" It remains an ornate building richly decorated with friezes, columns, and winged figures among other statues and embellishments.
This richness continues inside with velvet, gold leaf, and nymphs and cherubs. The auditorium's central chandelier weighs over six tons, and its ceiling was painted in 1964 by Chagall.- Palais Garnier (2001)
