
Pompeii - Table of Contents .................. Architecture Around the World
2013 photos
Forum Thermal Baths -
Pompeii, Italy
TEXT Beneath Illustrations
| 2013 photos, except where noted Men's Tepidarium (tepid bath room)  Note atlantes on walls 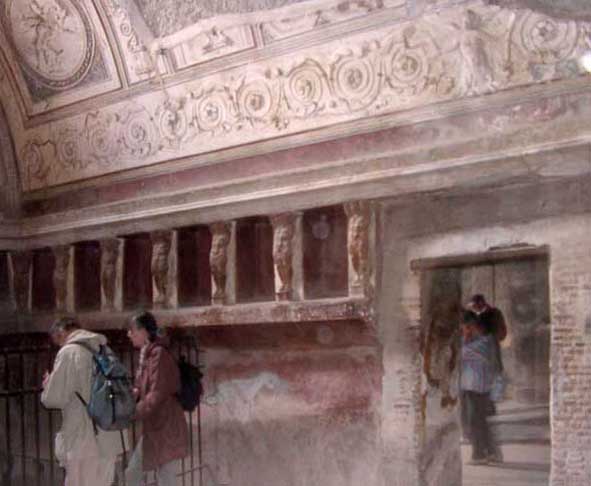 2004 photo Scrolling acathus plants ... Atlantes/Telamons 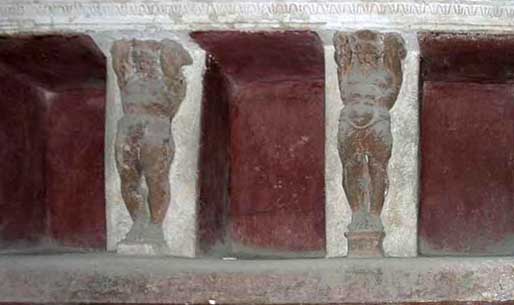 2004 photo Atlantes/Telamons  Atlantes/Telamons 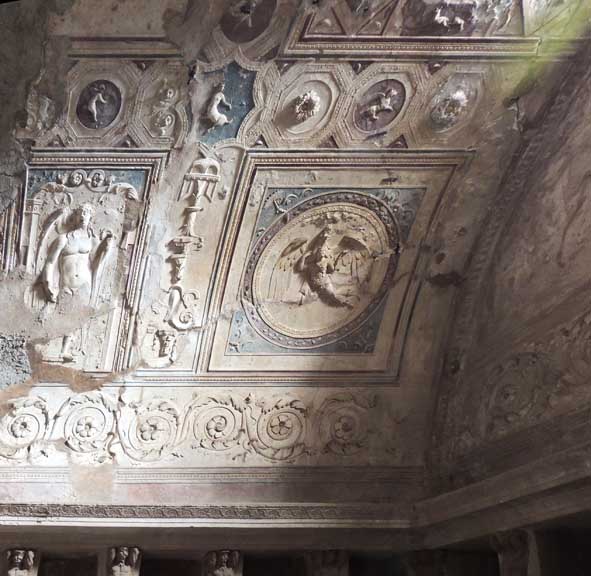 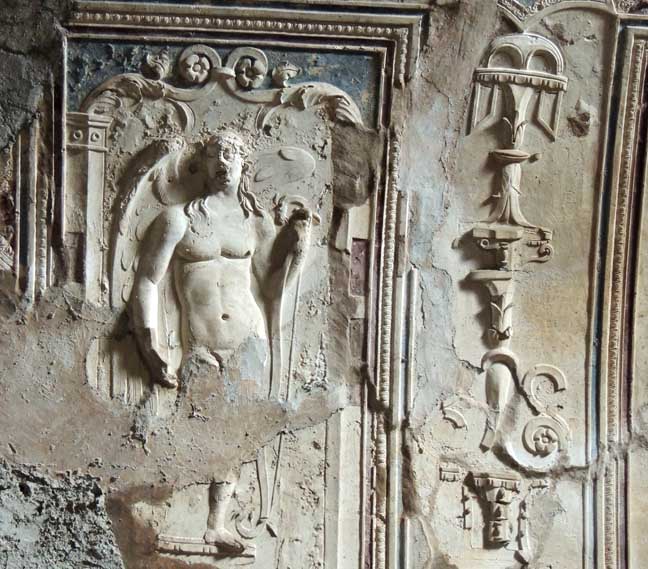 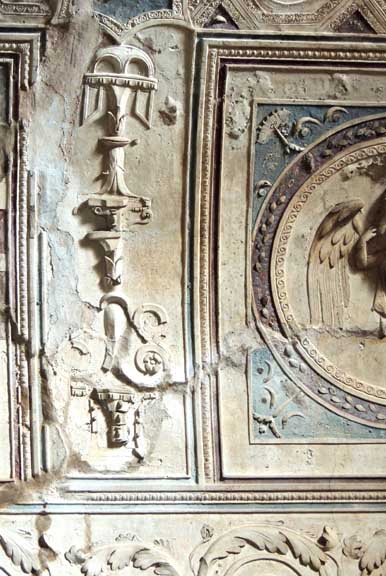 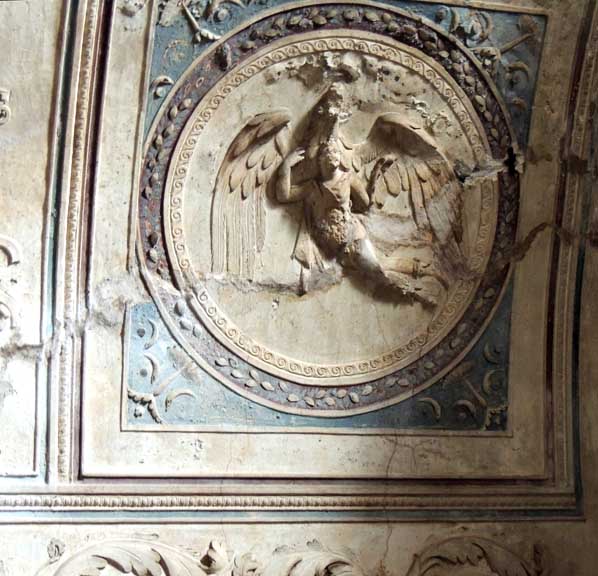 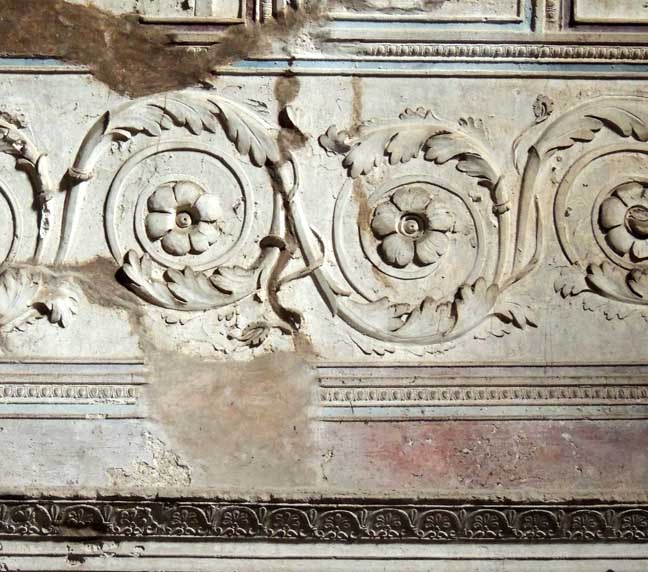 Scrolling acanthus plant |
Men's Frigidarium (cold bath room)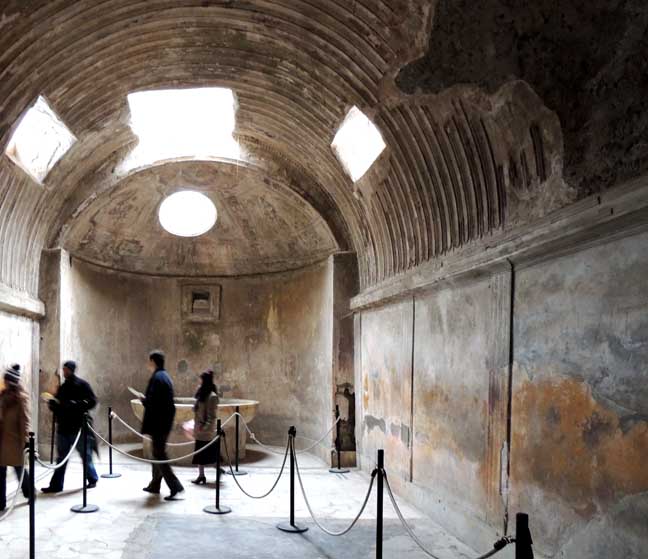 Oculus in semi-dome 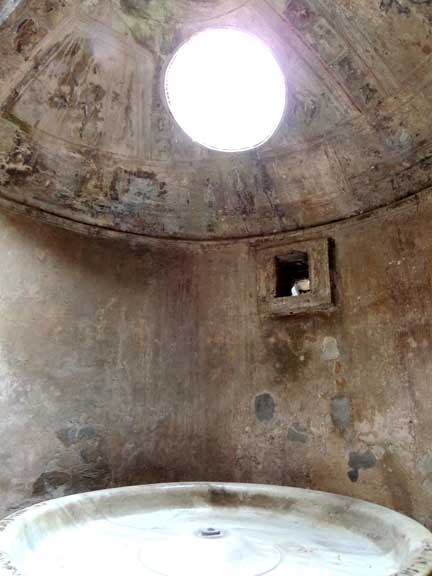 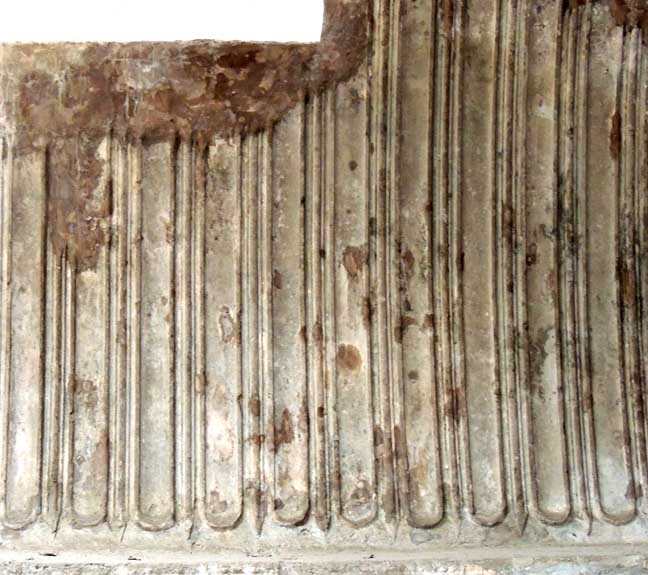 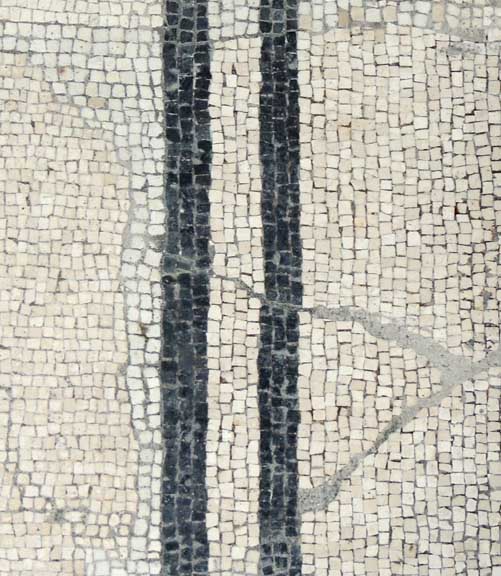 Mosaic floor |
|
Excerpts from Pompeii Ruins (online April 2013) The "thermae" were the city's public baths. There were relatively few private baths and these were limited to the most well-to-do families, given that the latter were the only ones who could afford to build rooms suited to the purpose. The thermal bath buildings were divided into two sections: one reserved for women and one reserved for men. Each of these contained a series of rooms with different functions: 1) apodyterium or changing room
The thermal baths
included latrines and, in the most developed type, a
pool and gymnasium. They were often furnished with open spaces and
gardens.2) frigidarium or cold bath room 3) tepidarium or tepid bath room 4) calidarium or hot bath room. The system of heating the rooms - which was fairly ingenious -worked by running heated water through the cavities in the wall. The Thermae were not only buildings used for a function of public utility, but also played a very important social role in that they provided an important place for people to meet. |
