Palermo Cathedral - Table of Contents
Interior - Palermo
Cathedral/Duomo
AKA: "Santa Maria Assunta" or Saint Mary
of the Assumption
Palermo, Sicily
Nothing is left of the interior of the Norman Romanesque cathedral. It is now 18th century Neoclassical and is the work of the Italian architect Ferdinando Fuga who was also responsible for the dome. It is a typical cross shaped (cruciform) plan with nave, side aisles with chapels, transepts and chancel.
Nave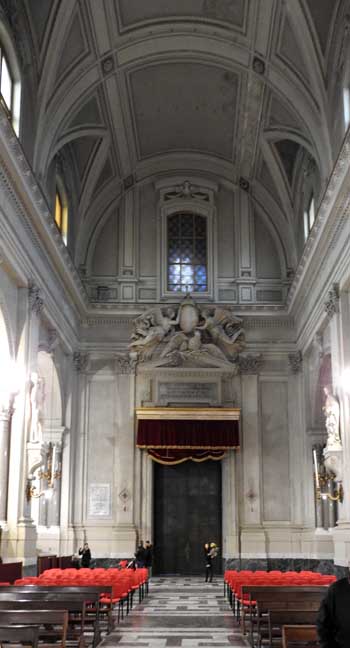 View towards back of church (where the main entrance is located; front of the church includes the main altar) 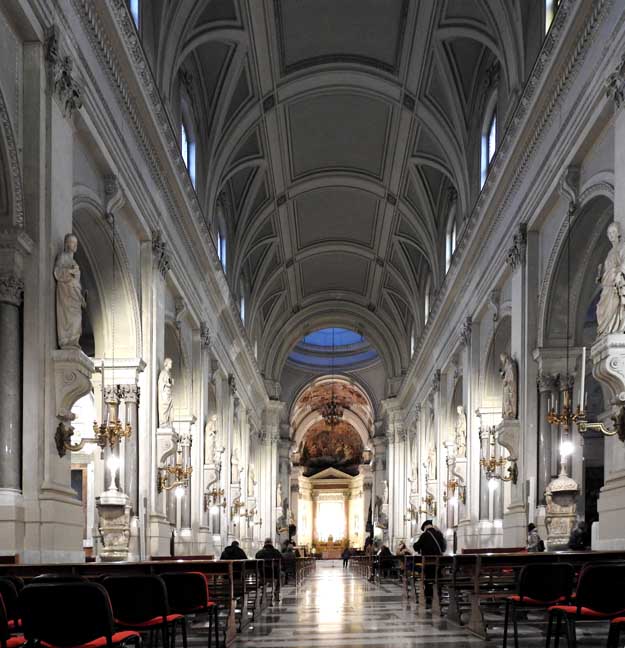 Neoclassical nave and chancel ... Latin cross (cruciform) plan 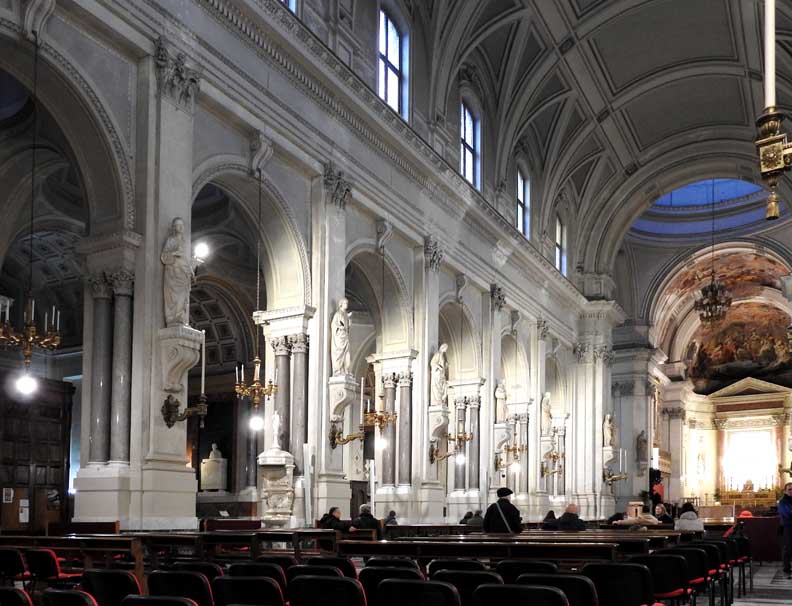 Nave Neoclassical arcade with chapels ... Clerestory windows  Nave Clerestory windows 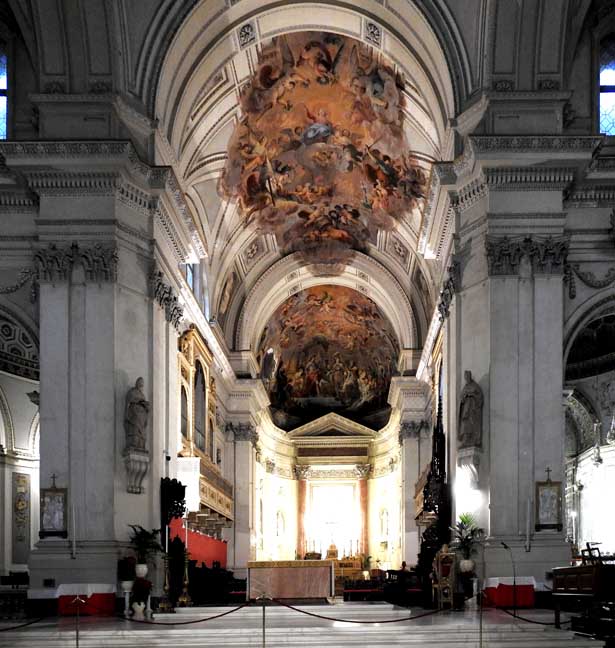 Chancel ... Barrel roof with two murals 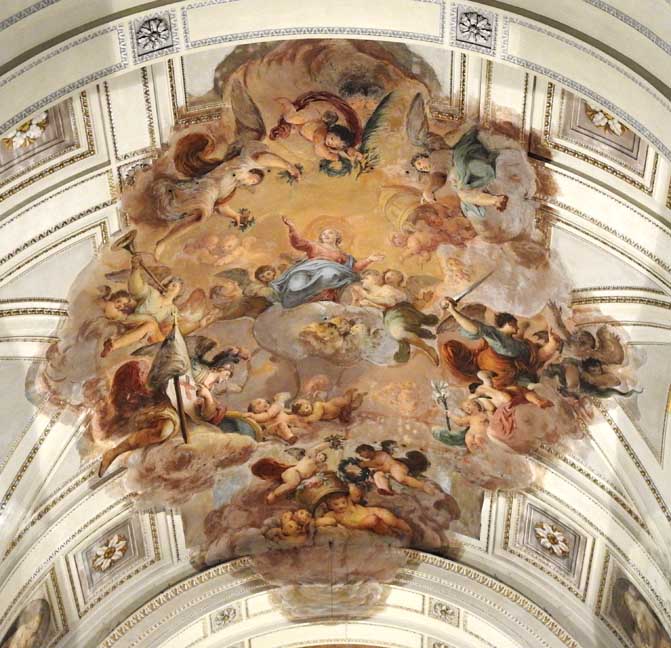 Chancel ... Ceiling mural ... Cathedral name is Saint Mary of the Assumption ... Detail below: 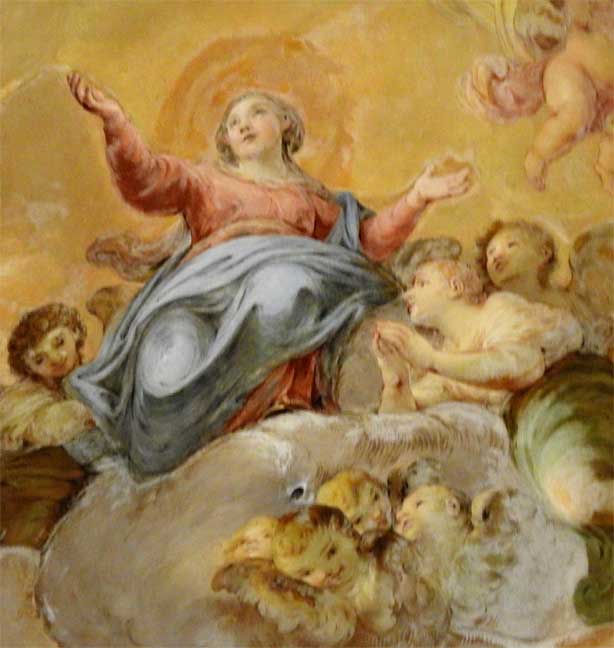 Chancel ... Ceiling mural 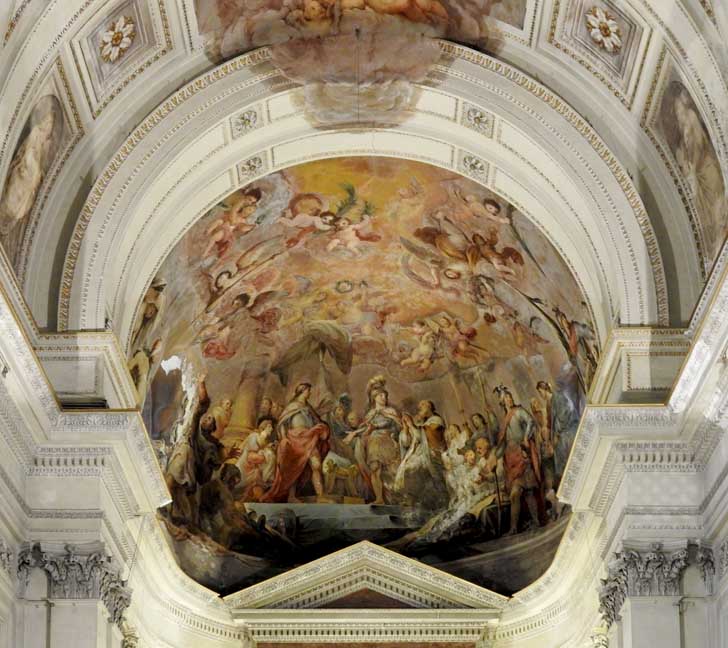 Chancel ... Lower mural |
Crossing
and Transept Crossing dome 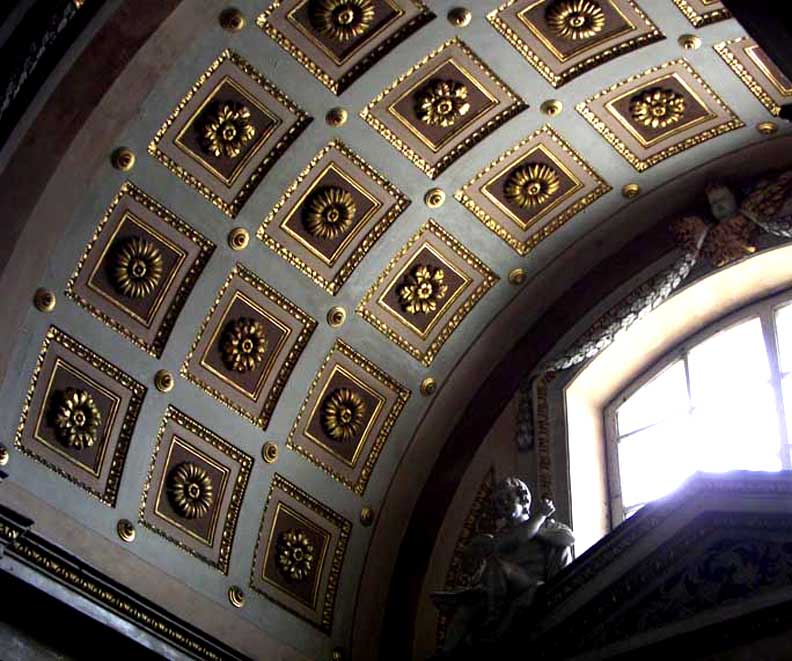 Transept coffered barrel roof |
Chapel of Saint Rosalia 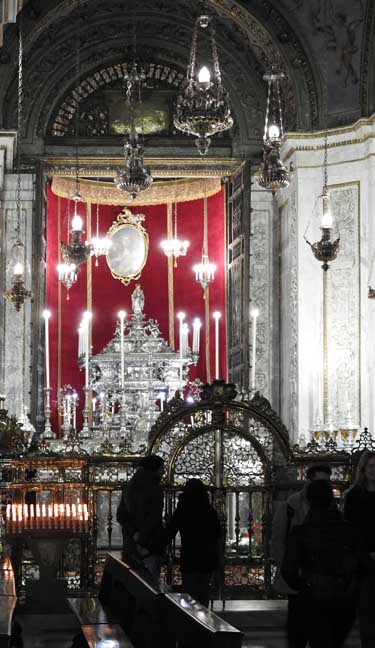 Chapel of Saint Rosalia, patron of Palermo, behind elaborate bronze gates 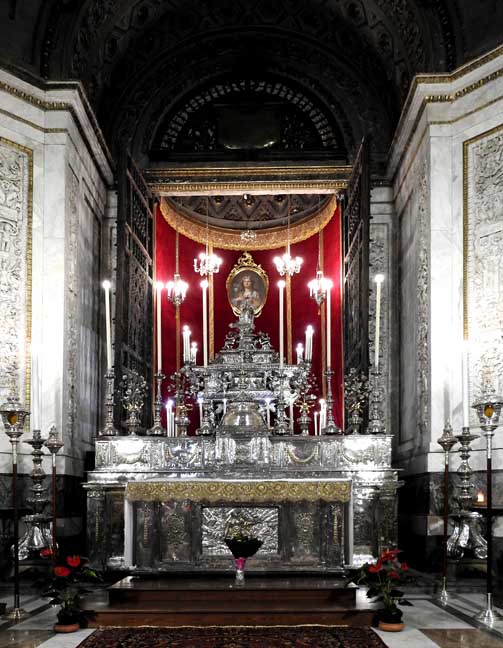 The solid silver altar has a 17th century silver shrine containing the saint's relics. 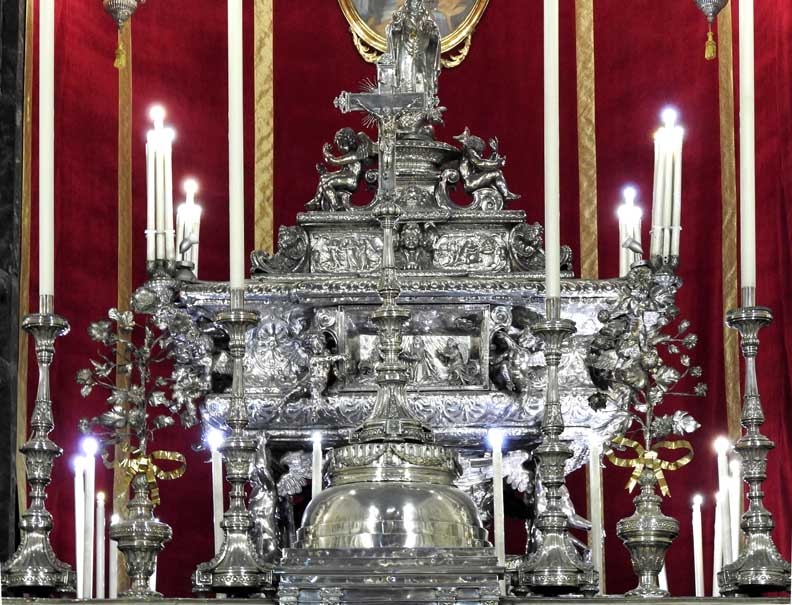 |
Chapel
Baroque marble altar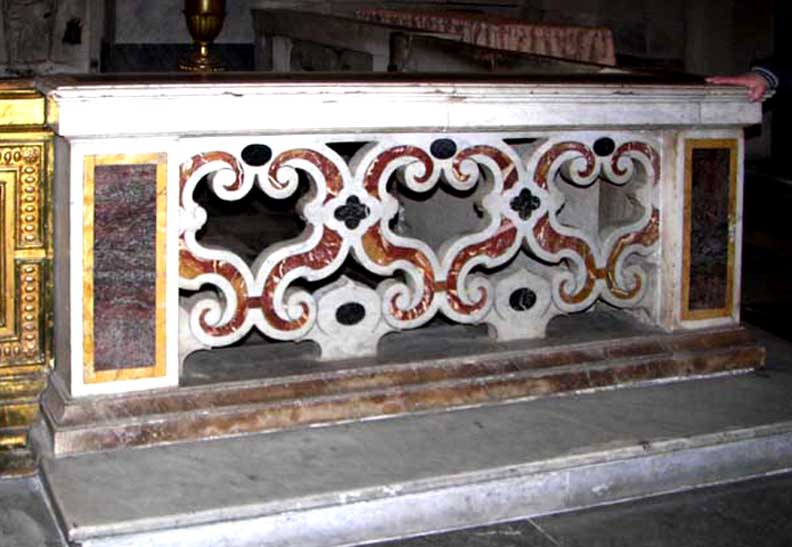 Baroque scrolls .. Detail below: .  |
Baroque
confessional Baroque confessional ... Note scroll buttress |
