Tampa
Bay Hotel/Plant Hall - Table of Contents
Architecture Around the World
Exterior - Tampa Bay Hotel
/ Plant Hall
includes the Henry B. Plant Museum
401 W. Kennedy Blvd., University of Tampa, FL
University
of Tampa: Henry B. Plant Hotel - Official Website
|
Tampa Bay Hotel owner: |
Henry B. Plants |
|
Erected: |
1888-1891 |
|
Architect: |
J. A. Wood |
|
Style: |
Moorish
Revival Moorish: Style of Islamic architecture used in Spain from the 13th to 16th century |
| Size: | 611- room resort-style hotel, 21 buildings |
| Height: | 5 stories |
|
Area: |
150 acres, 6 acre hotel |
| Original
features: |
|
| Hotel
operating period: |
1891-1930 (closed because of the Depression) |
| University
of Tampa: |
In 1933, Tampa Bay Junior College moved into the hotel; later became the University of Tampa |
|
Works Progress Administration Project: |
1935-1937 |
| Museum: |
Established as the Tampa Municipal Museum in 1941; 1974 renamed Henry B. Plant Museum |
| Status: | National Historic Landmark (1972) |
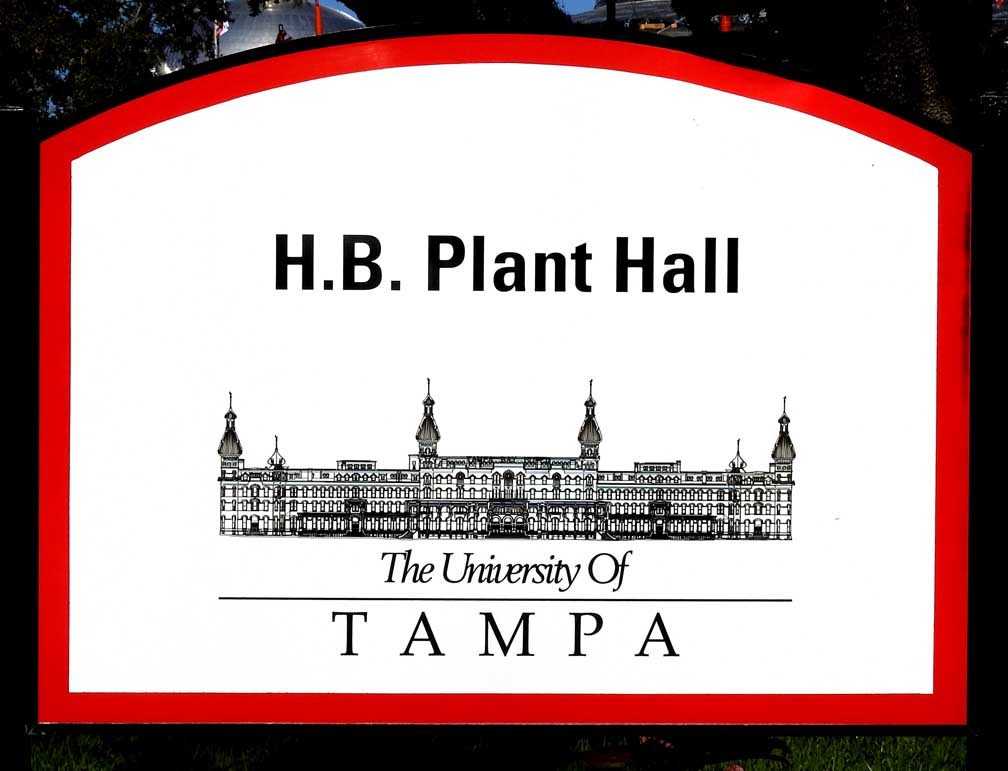
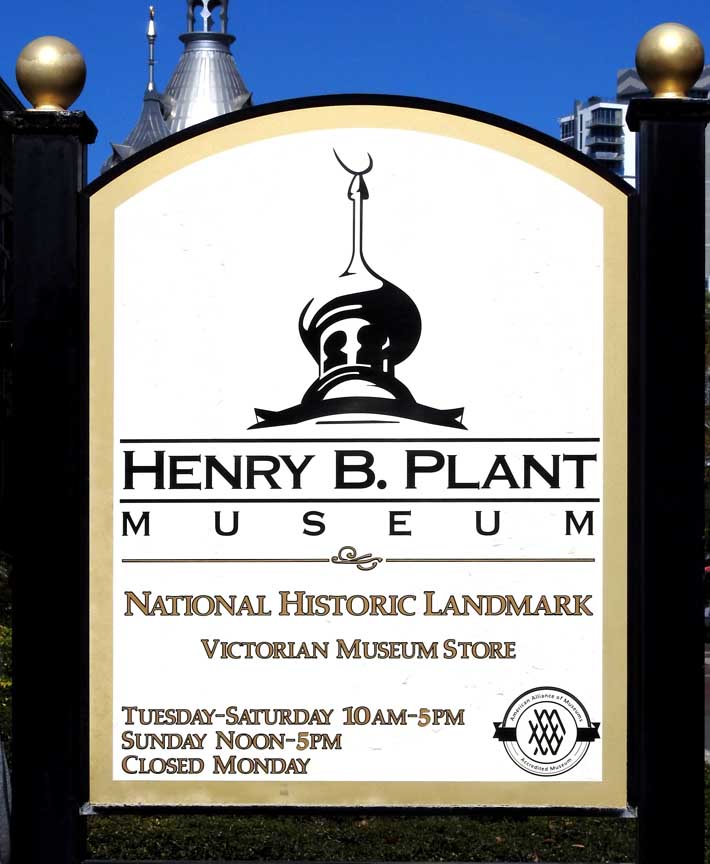 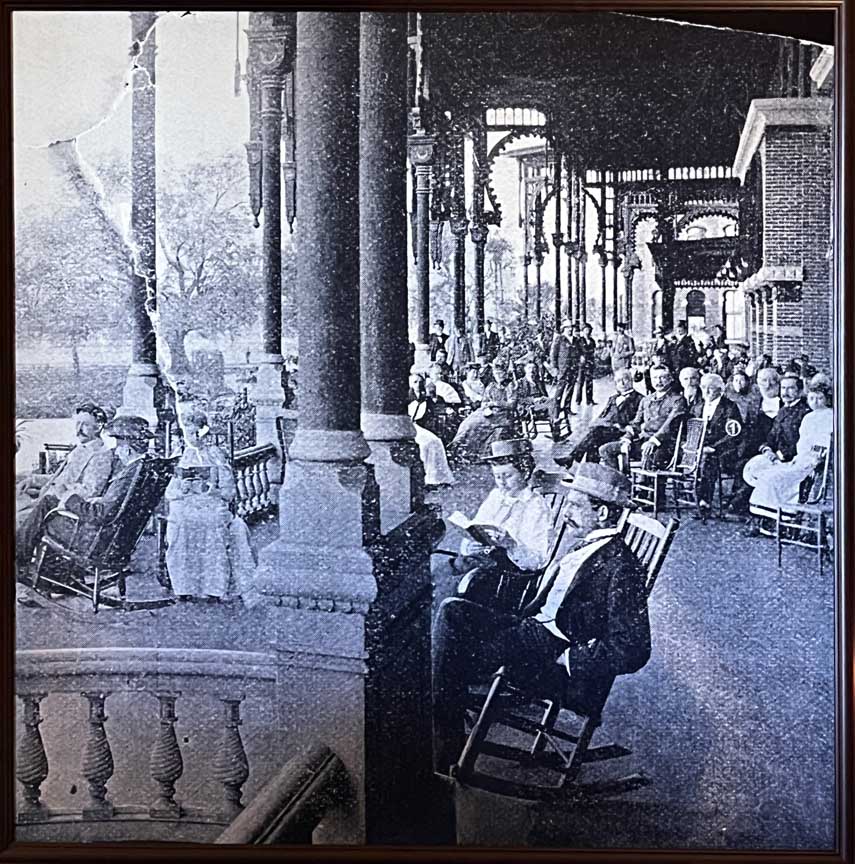 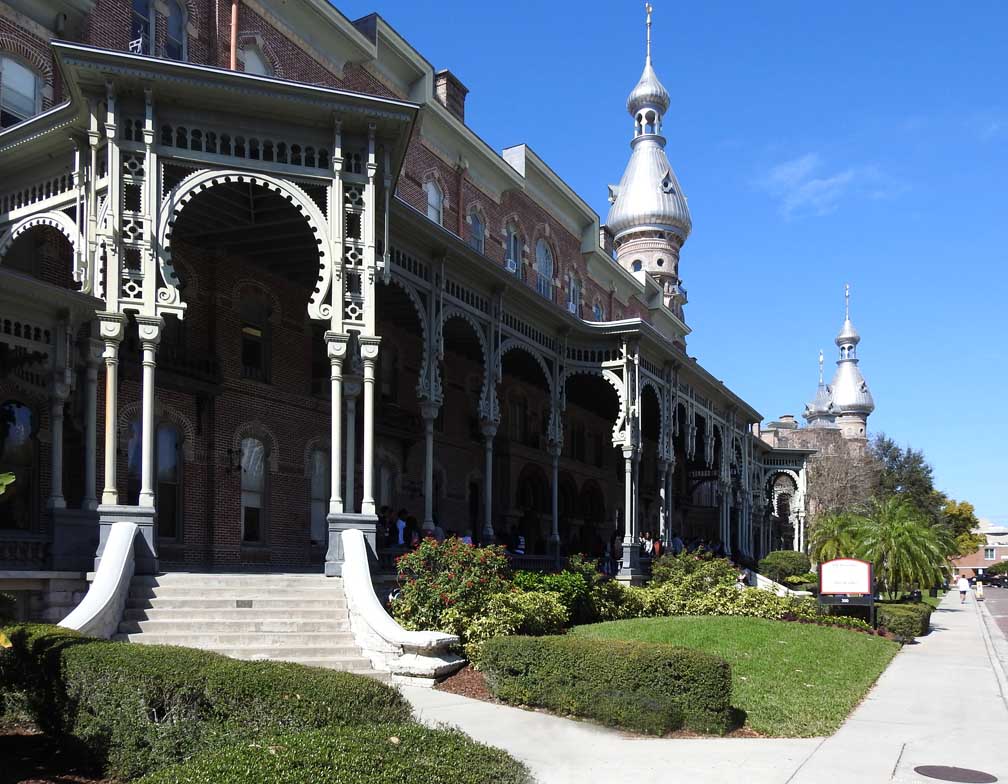 Minaret: A tall, slender tower attached to a mosque, having one of more projecting balconies from which a muezzin summons the people to prayer ... Tall spire with an onion-shaped or conical crown. 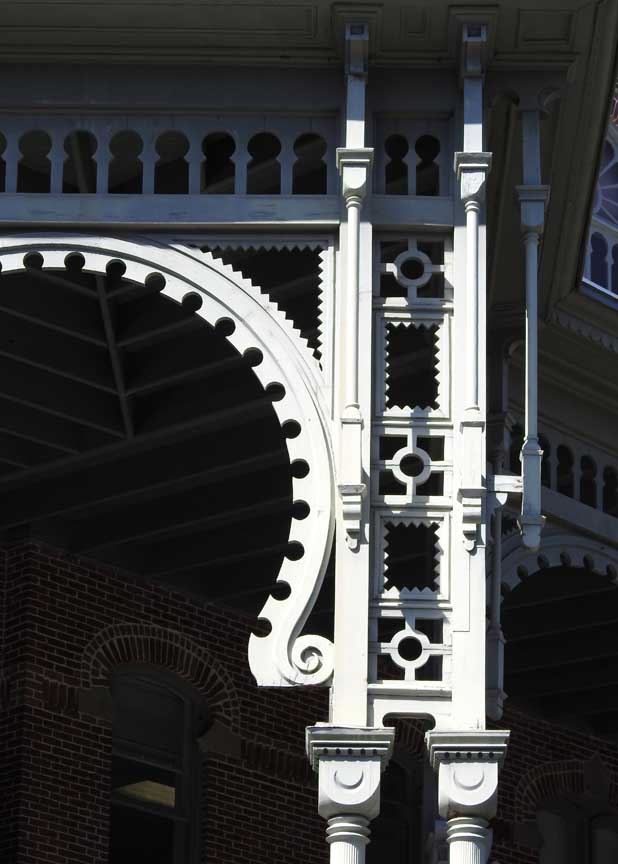 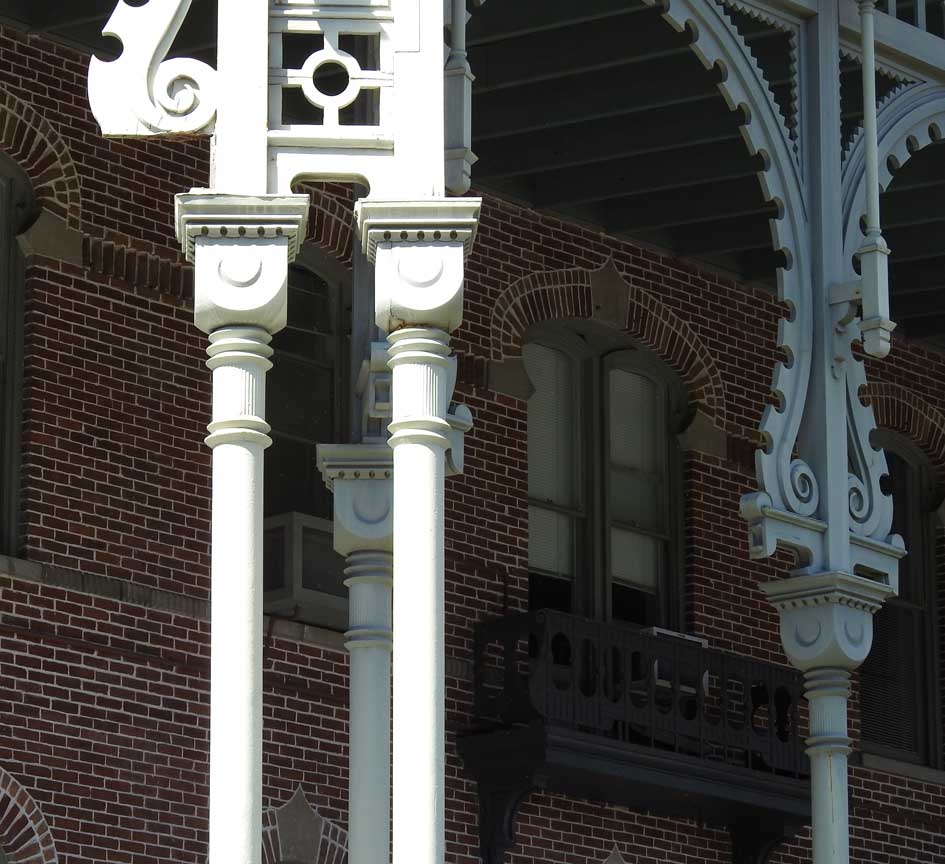 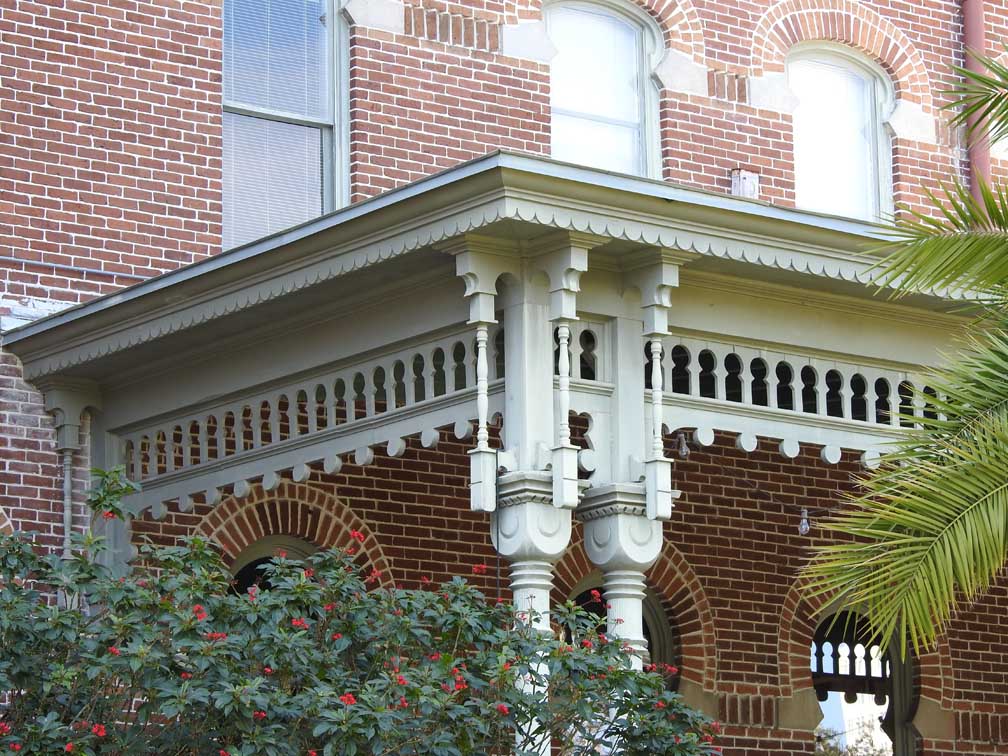 Keyhole
arches decorate frieze
Note scalloped
wood trim under
roof
Note keyhole/horseshoe
window arches
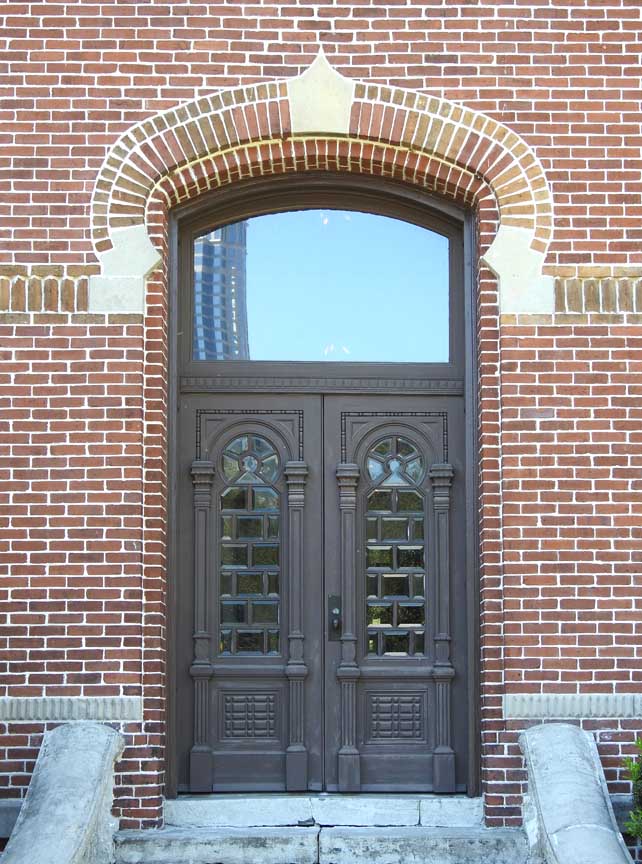 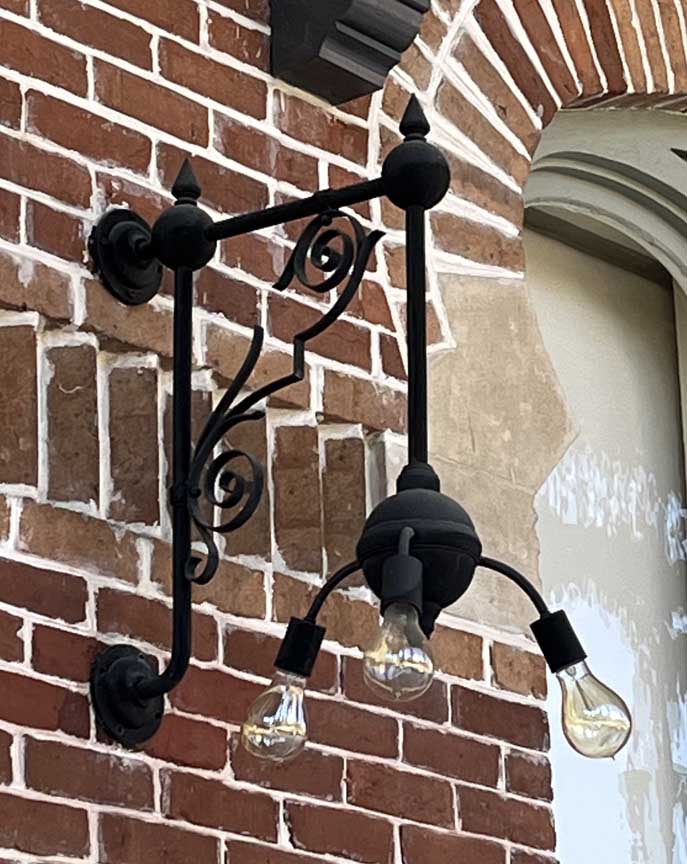 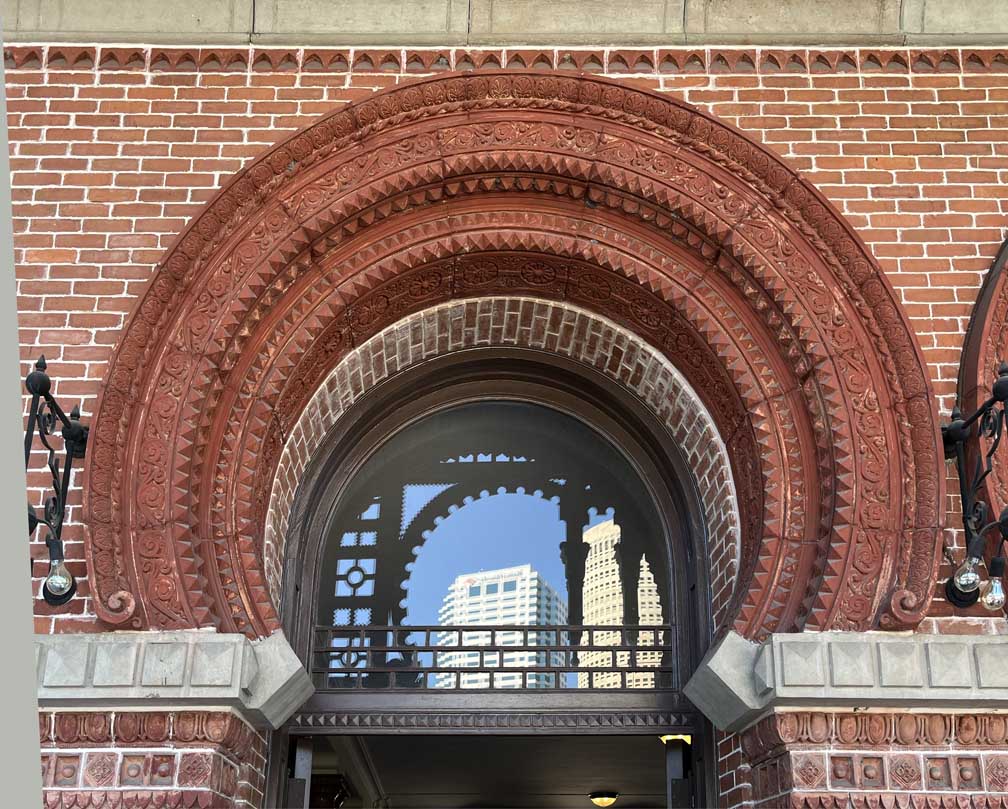 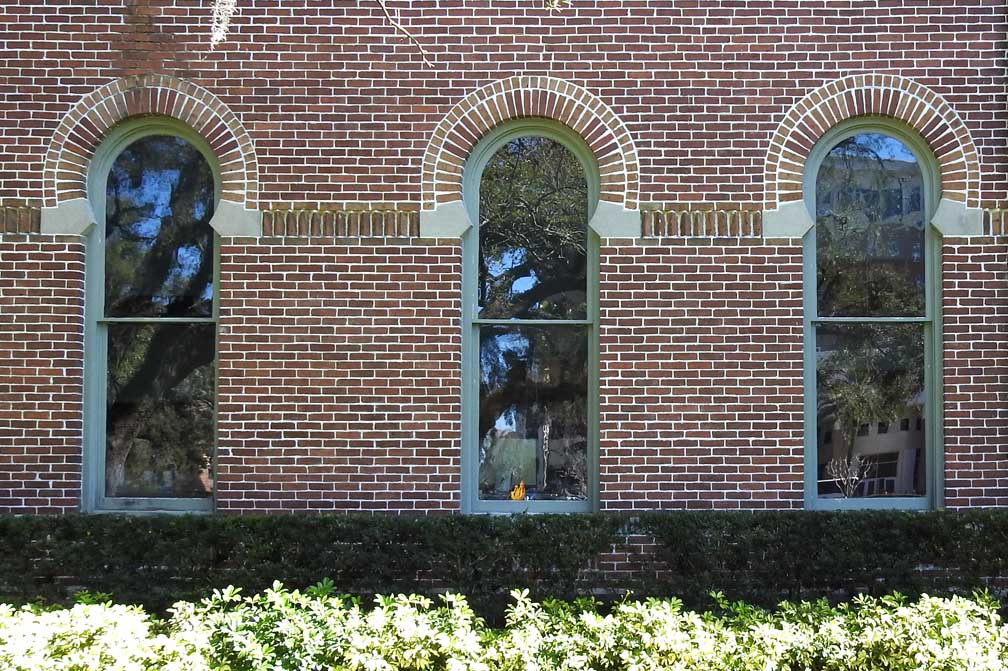 Three horseshoe
arch windows with voussoirs
Saw
tooth bricks course
Running
bond brick pattern 2
details below:
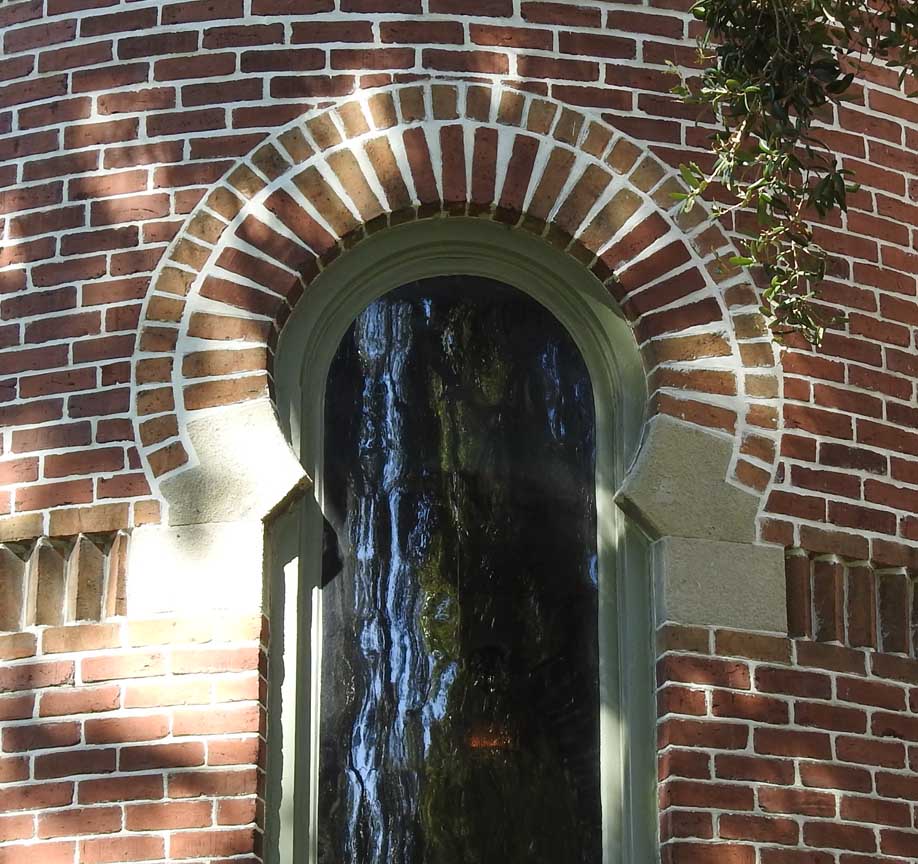 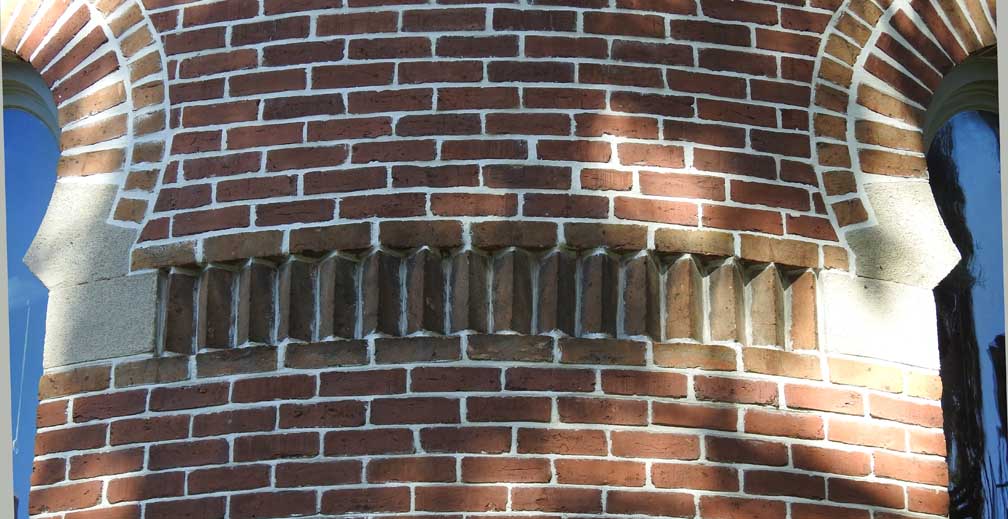 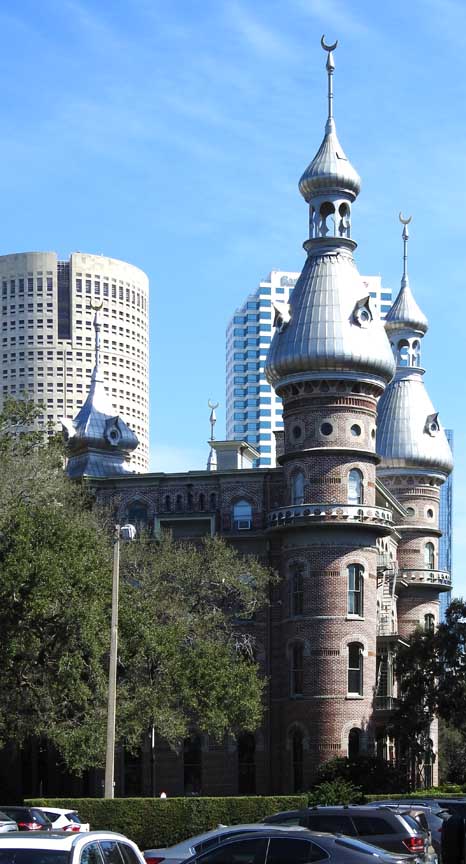 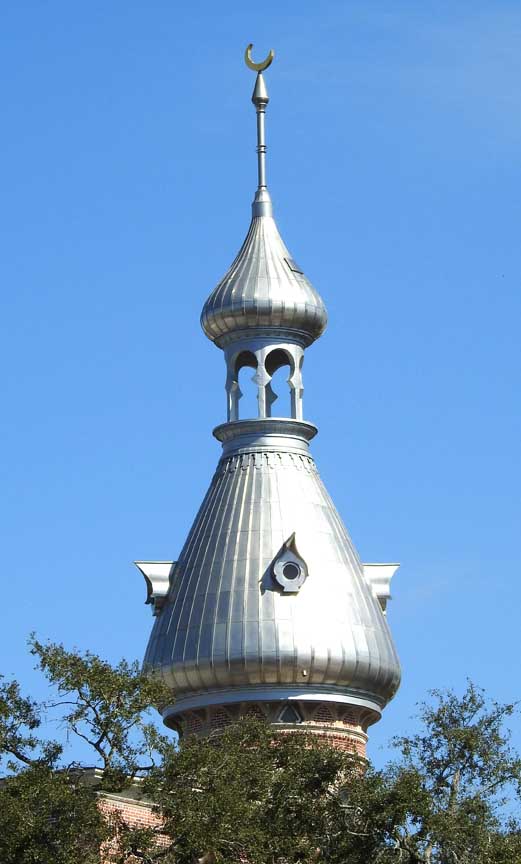 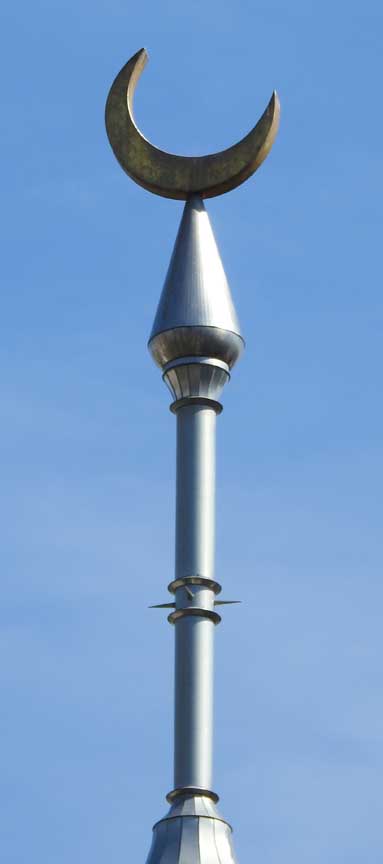 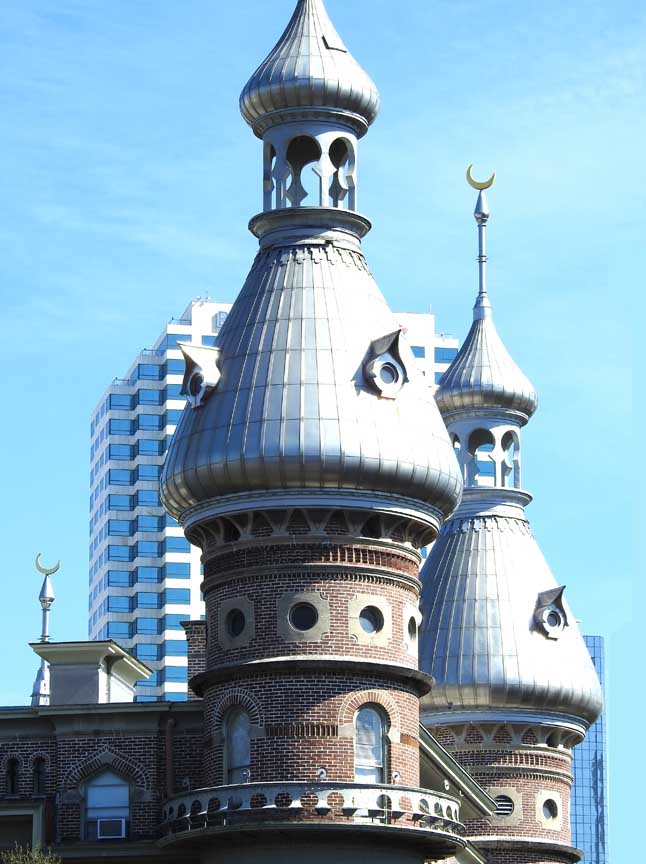 Lantern
Two lucarnes
Minaret: A tall, slender tower attached to a mosque, having one of more projecting balconies from which a muezzin summons the people to prayer ... Tall spire with an onion-shaped or conical crown. 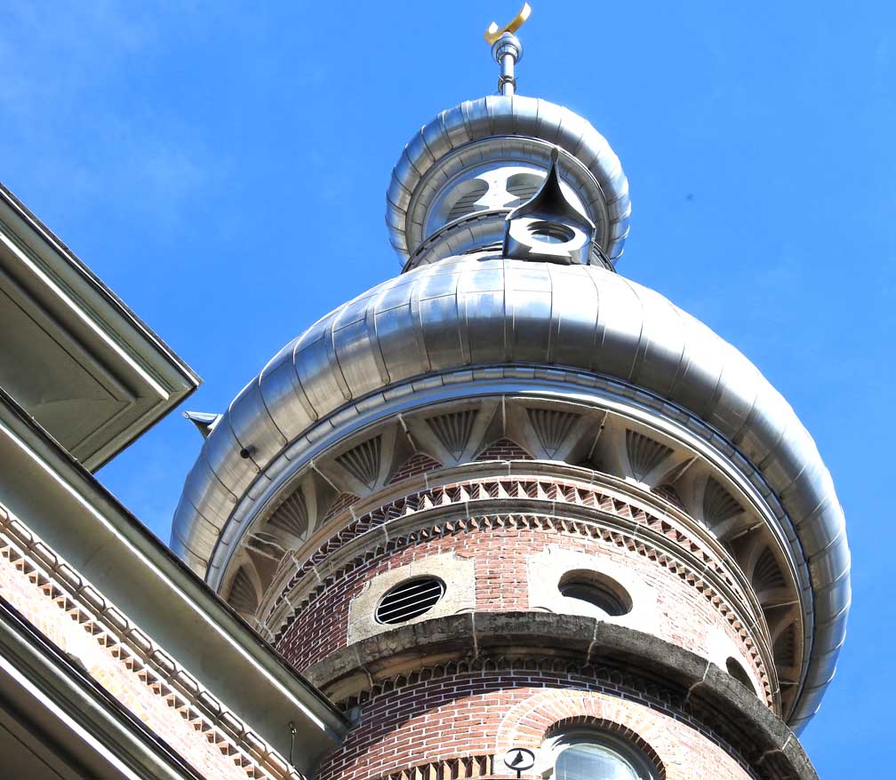 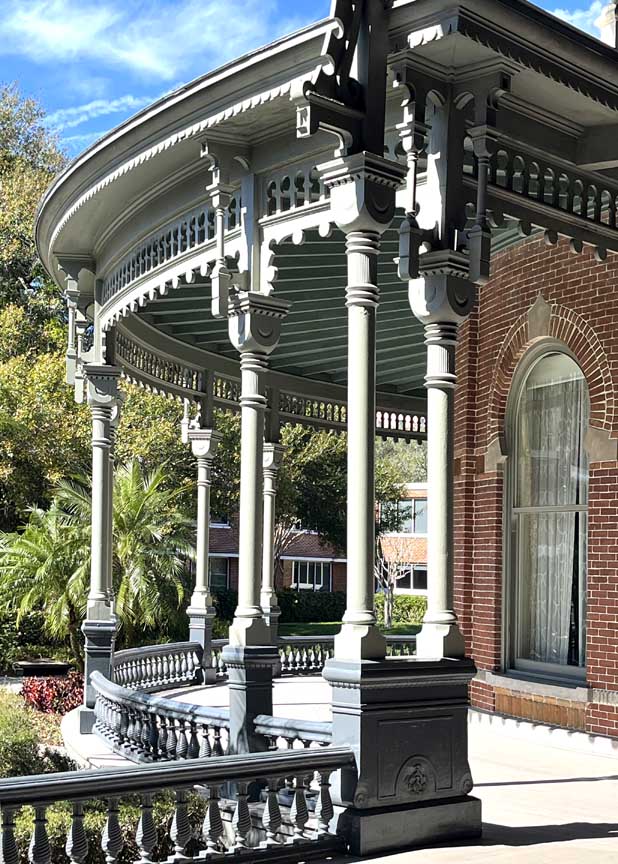 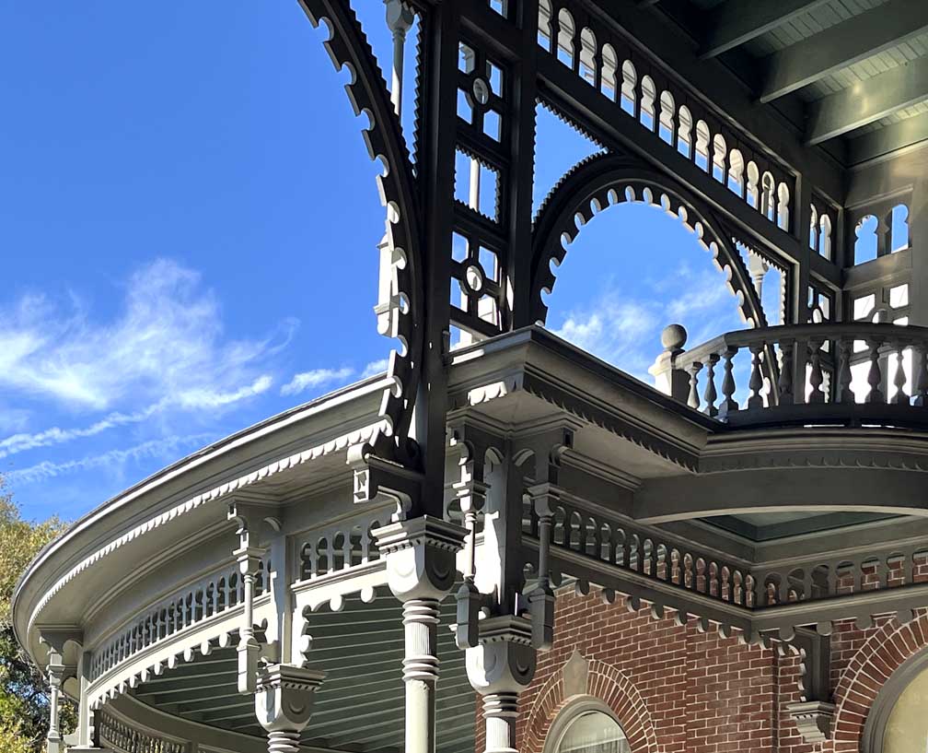 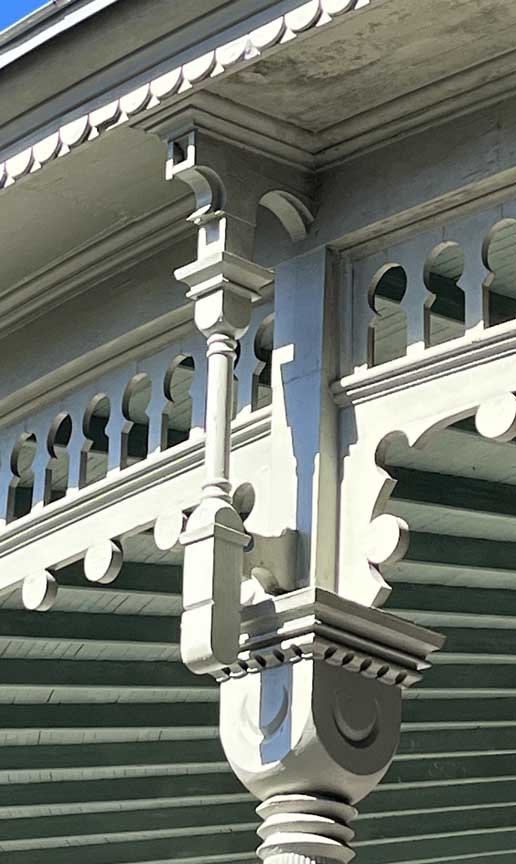 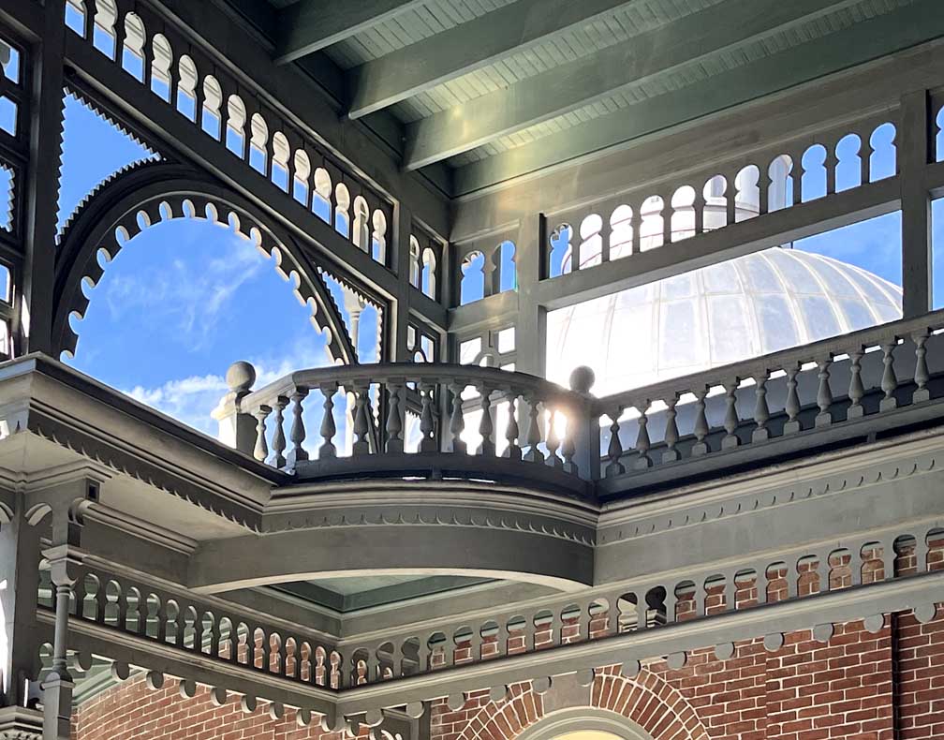 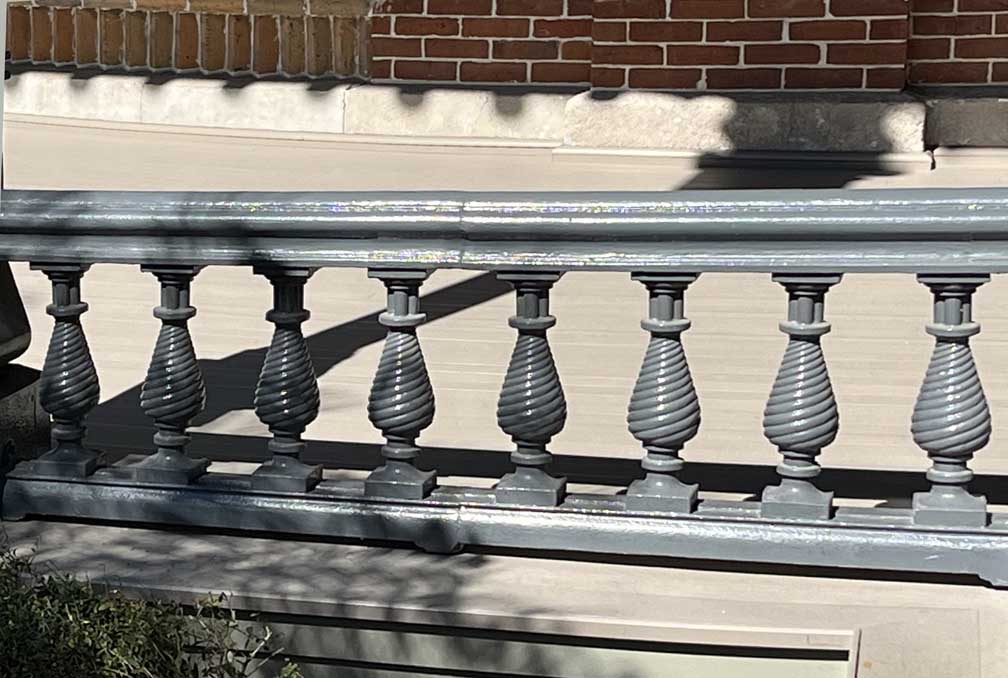 Twisted balusters
|
