Reinforced
Concrete
- Table of Contents...............
Concrete
- Table of Contents
Illustrated
Architecture
Dictionary................ Grain
Elevators - Table of Contents
The
Slip
Form Method and
Reinforced Concrete Grain Elevators
|
From
Wood to Concrete Elevators
The search for a
durable and economical method of constructing grain elevators
culminated in the early twentieth century when reinforced
concrete became the standard material with which these
huge structures were built. (Steel bins, however, proved
highly practical and remained in common use throughout the
twentieth century.)The development represented the climax of an evolutionary process that had gone through wood, steel, and tile elevator design. During the nineteenth century, engineers had selectively applied concrete to foundations and floors of wood, steel, and tile elevators. "The era of the true concrete elevator," states the Historic American Engineering Record, "is defined by the application of reinforced concrete to the construction of storage bins." And the Buffalo waterfront came to possess the world's most impressive array of these monuments of early modern engineering. |
|
Early
Developers
In the middle of the
1890s, Minneapolis grain dealer F.
H. Peavey sent his engineer, C.
F.
Haglin, to Europe to study Belgian, Welch, and other
developments there in concrete grain elevator construction.
Haglin learned a lot about reinforced concrete from his trip and
in 1899 erected at Minneapolis
the first reinforced concrete bin elevator in the United
States. Known as "Peavey's Folly," it consisted of a single
cylindrical concrete bin.While it shared material with its European counterparts, Peavey's Folly cylindrical design (the legacy of American experiments with steel and tile elevator design) made a radical departure from the rectangular "warehouse" system of Trans-Atlantic grain storage facilities. (The silo system was better-suited to the American method of moving grain in bulk rather than in sacks, which was common practice in Europe.) It was the unassuming prototype of the characteristic American concrete grain silos that avant-garde European architects would come to admire at Buffalo and at other grain centers in the United States. Indeed, one can say that Haglin's Peavey's Folly not only revolutionized the construction of grain elevators, but even influenced the course of modern architecture. Buffalo's Harry R. Wait Harry R. Wait designed many of Buffalo's concrete grain elevators. Following the lead of Haglin's work in Minnesota, Wait refined and improved the type, grouping many tall silos together to form the characteristic unadorned corrugated exterior that distinguished the modern elevator from its shed-like predecessors. The largest and finest example of his work is the abandoned Concrete Central Elevator of 1915-1917. |
|
Spread
of Concrete Elevators
The many advantages of concrete for grain elevator construction accounted for the near universal adoption of this method of construction for large elevators by the second decade of the twentieth century. As the Portland Cement Association pointed out in 1917, concrete furnished the surest form of fireproofing for elevators and mill buildings. Perhaps the best proof of that fact, stated the Association, was that "no insurance need be carried on the structure, as it cannot burn." Concrete silos also could be counted on to preserve the grain from damp. In fact, they were so reliably waterproof that manufacturers of Portland cement, a material far more easily ruined by wetness than grain (which could be dried), had adopted the cylindrical concrete grain bin to store this important building material. Concrete also provided unexcelled protection against rodents. And because it would not rot, it also insured stored grain against the ravishes of insects, which, if they did happen to infest a bin could be easily destroyed by fumigation in the airtight atmosphere. Furthermore, concrete basement tunnels for moving grain were watertight and permanent. |
|
Slip
form
A form usually four
feet high was build on the foundation slab. Screw jacks placed
at intervals of about seven feet were used to raise the form.
Workers operated the jacks at a rate calculated to raise the
form about 6 inches an hour giving the concrete time to set at
the bottom before being exposed by the slowly rising form...
Using this method it took about 10 days ... to reach the height
of 125 feet, which was the average height of most bins.-
Aaron Heverin, The
Grain
Elevators (online 2013)
|
|
Slip
form
Haglin [C. F. Haglin, F. H. Peavey's engineer] ]also introduced an innovative system of concrete construction that would be widely imitated. Dispensing with full scaffolding, he substituted a type of formwork called "slip form" that consisted of two rings held apart by sturdy yokes. Once the concrete that had been poured into the formwork had set, the two rings were raised to the next level by means of jacks. Vertical "jacking rods" built into the system of steel reinforcements in the concrete allowed for the steady rise of the slip form until the full height of the silo was reached. Thus the entire silo would "grow" as the concrete set and the formwork moved upward. |
American
Elevator
The elevator [American Elevator in Buffalo] was designed and built by the James Stewart Company for the American Malting Company in association with the adjoining malting complex. Ther plans were drawn between September and November 2005, and the elevator was complete and operational by the end of the next year. The Elevator was the first in Buffalo built of reinforced concrete, and is thought to be the first in the nation raised by slip forms into which concrete was continuously poured. Previously, concrete had only been poured during the daylight shifts, the slip forms being moved once a day before any new concrete was placed. -
HABS
(online April 2018)
|
| Rebar AKA: reinforcing steel, reinforcement steel, rerod, a deformed bar, reo, or reo bar. Short for reinforcing bar. 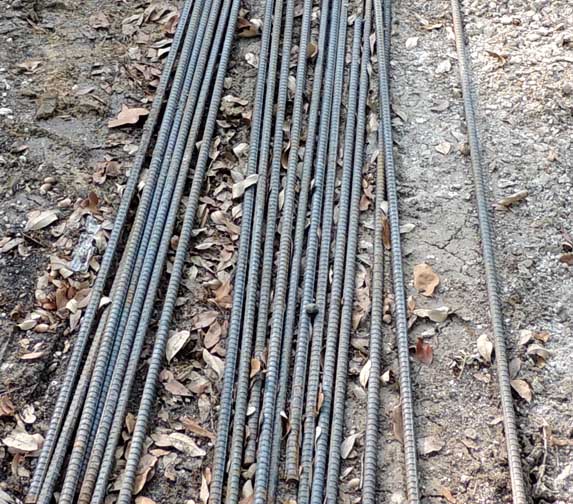  Rebar:
short for "reinforcing bar"
Rebar definition: a common steel bar, commonly used as a tensioning device in reinforced concrete holding the concrete in compression. Reason for use: Concrete is a material that is very strong in compression (flattened by pressure), but relatively weak in tension (stretched tight). To compensate for this imbalance in concrete's behavior, rebar is cast into it to carry the tensile loads. |
| Reprint Buffalo's Grain Elevators By Henry H. Baxter Pub. by Buffalo and Erie County Historical Society, pp. 11-12 1980 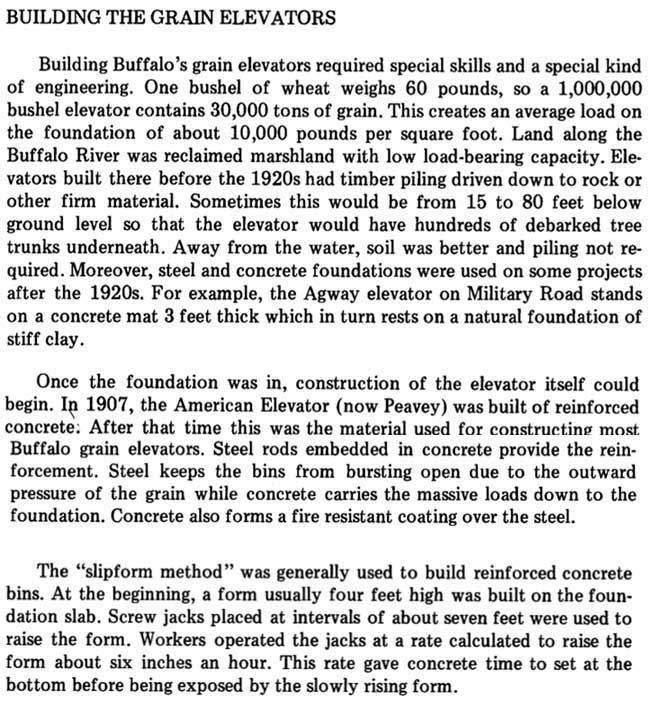 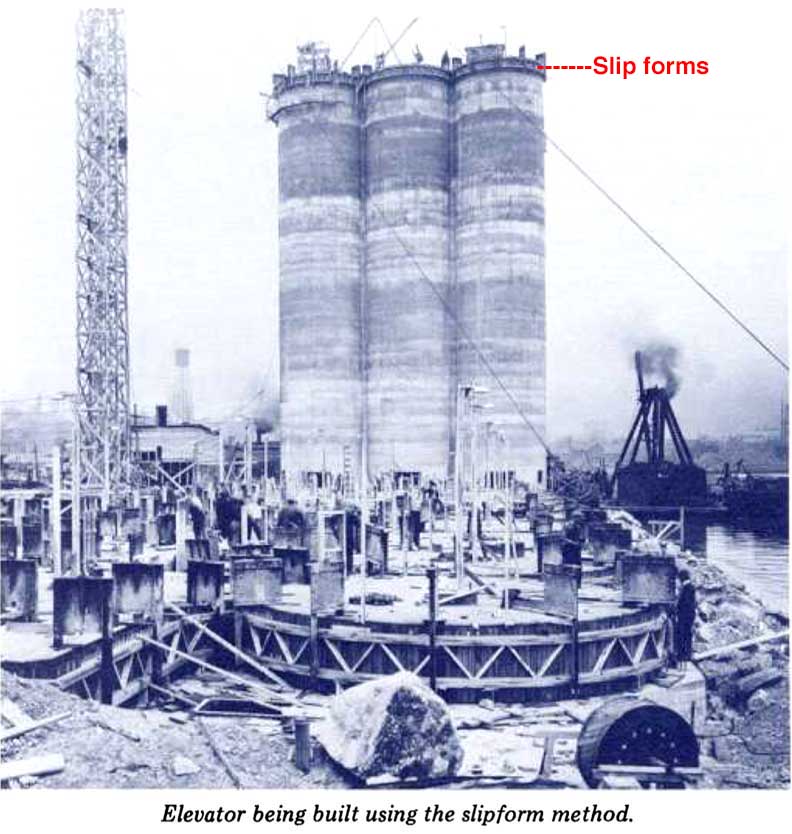 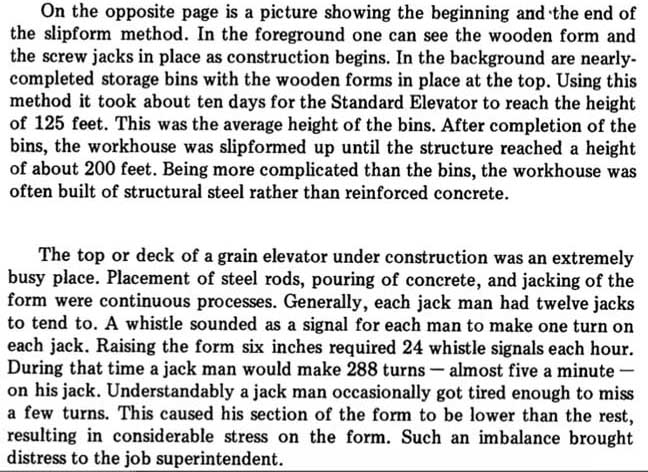 |
Slip
Form Method of Construction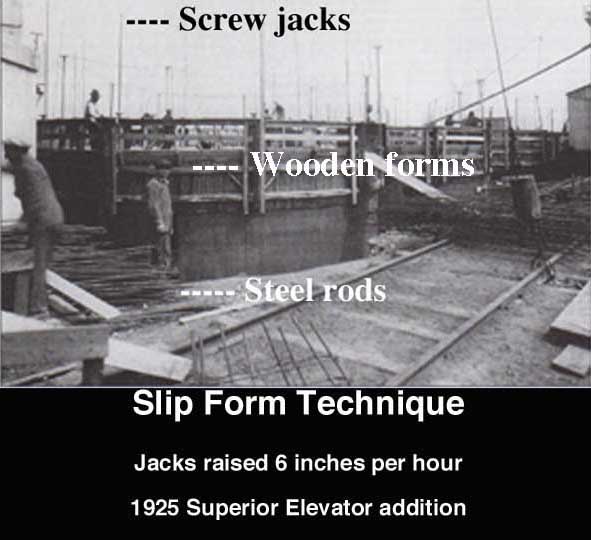 1925 Superior Elevator Annex. Slip form construction method permitted the continuous pouring of concrete, thus saving time and money.  1925 Superior Elevator Annex. Slip form construction method. The
addition included seven tanks in a double row enclosing six
smaller "interstitial bins," smaller bins between main bins.
Interstitial (pronounced inter
STISH il) bins are not visible on the exterior. Each
interstitial bin has its own hopper at basement level.
Jacks were were raised 6 inches per hour. This rate gave concrete time to set at the bottom before being exposed by the slowly rising form.  Slip form construction method. 1925 Superior Elevator Annex. The slip forms have reached the top of the bin height, and construction was proceeding on the distribution floor cupola.  Slip form construction method. 1925 Superior Elevator Annex. Construction was underway on the structural steel framing of the stationary marine tower ("marine leg"). That leg would house the equipment for unloading grain from lake ships, |
