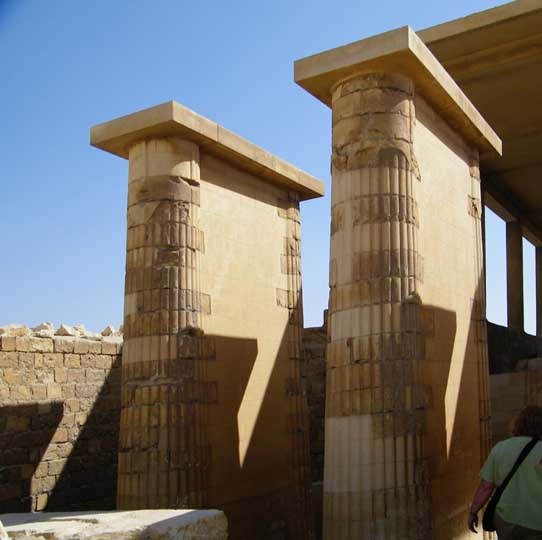Architecture Around the World....................Illustrated
Architecture Dictionary
Egyptian / Egyptian Revival Architecture - Table of Contents
Illustrated Egyptian Columns
See also:
TEXT
Beneath Illustrations
|
|
|
|
|
Lotus column: lotus and volute capital
|
|
Osiride |
|
|
|
Palmette column
|
|
Papyrus column: bundled shaft, closed bud capital Identified as a lotus bud cpital: 1894 Architectural Record, Volume 3, p. 147 Identified as a papyriform column: Monroe Edgar in The Columns of Ancient Egypt Identified as a papyriform column: Sjef Willockx, Ancient Egypt: Elements of its Cultural History
|
|
Papyrus column: smooth shaft, open capital
|
|
Papyrus column:
smooth shaft, open bell capital
|
|
Papyrus column: smooth shaft, closed single bud capital
|
|
|
Papyrus column:
composite capital
|
|
Papyrus column: bundled papyrus stalks with lotus blossoms (volutes)
|
|
Papyrus column: bundled papyrus stalks (painted red, largest), palmettes, and closed buds (lotus?) |
Tombs and temples reproduced the elements of domestic architecture on the grandest possible scale and in the most durable materials.
Bundles of papyrus stalks used as supports in mud huts were transformed into the majestic carved stone papyrus columns and capitals of the temples.
No less the about 30 different column forms have been isolated from temples of the various periods.
Most of the time, the columns shafts were copies in stone of supports made from plants, resembling either a trunk or a bundle of stems of smaller diameter. Also the shape of the capital, the top of the column, also had a plant theme, and at the transition of the capital to the shaft, five bands might be found representing the lashing which held together the bundle of stems of which the earliest columns were made. Above the capital a low abacus usually connected the column to the architraves placed above it.
Massive funerary monuments and temples were built of stone using post-and-lintel construction, with closely spaced columns carrying the stone lintels, supporting a flat roof. A hypostylehall (having a roof or ceiling supported by rolls of columns), crowded with columns, received light from clerestories.
In the very earliest of Egyptian history, columns were often made from one large monolithic block. However, in all later periods columns were usually built up in sectional blocks that were then first shaped and then smoothed from the top down. They were then normally painted, and afterwards, were difficult to tell that they were not cut from a single piece of stone.
Column shafts were often decorated with colorful depictions in painted, carved relief, and remain some of the most interesting architectural elements in Egyptian structures.
Papyrus was the heraldic plant of Lower (northern) Egypt. Lotus was the symbolic plant of Upper (southern) Egypt. They are positioned symbolically on the northern and southern sides of the hall.
 World's first stone columns at Saqqara Necropolis, Egypt "Reaching
a height of almost six meters, the columns in the colonnade were
composed of drum shaped segments. However, they were not freestanding,
but were rather connected with the side walls by masonry projections.
At this early date, the architects obviously did not yet trust columns
as sole supports, for the most part. The form of the columns is modeled
on a bundle of plant stems."
|
|
Reprinted from Columns, seldom over six diameters high, often appear in the form of papyrus or lotus stalks tied at intervals by bands. The circular shafts curve in towards the base like sheathed stalks and sometimes stand on thick unmoulded bases which in shape somewhat resemble a Dutch cheese. Another form of support were the Osiris pillars used in the mortuary temples at Thebes, the forerunners of the Caryatids of the Greeks, while the 6-sided columns of the Tombs at Beni Hasan are another variety. Capitals mostly follow the forms of the lotus (emblem of Upper Egypt), the papyrus (emblem of Lower Egypt), and the palm, and are as follows: |
|
Egyptian Columns ... the columns all have smooth shafts, but there are two different types of capitals: bud shaped and bell shaped, or campaniform. Although
the columns are structural members ... their function as carriers of
vertical stress is almost hidden by horizontal bands of relief
sculpture and painting, suggesting that the intention of the architects
was not to emphasize the functional role of the columns so much as to
utilize them as surfaces for decoration. This contrasts sharply with
most Egyptian practice as well as with later Greek architecture, in
which the architects emphasized the vertical lines of the column and
its structural function by freeing the surfaces of the shaft from all
ornament.... The formalization of plant forms into the rigid profiles of architecture closely parallels the formalization of human bodies and action that the Egyptians achieved so skillfully in tomb painting and sculpture.
|
|
Columns Column shafts and capitals were
typically formed out of stacked stone drums or half drums.
These could be centered atop each course by the use of plumb lines,
either aligning the drums using markings at their centers or via
vertical grooves along their sides. ...
|
Egyptian entablature: usually consists of an architrave, a torus molding, and a cavetto.
