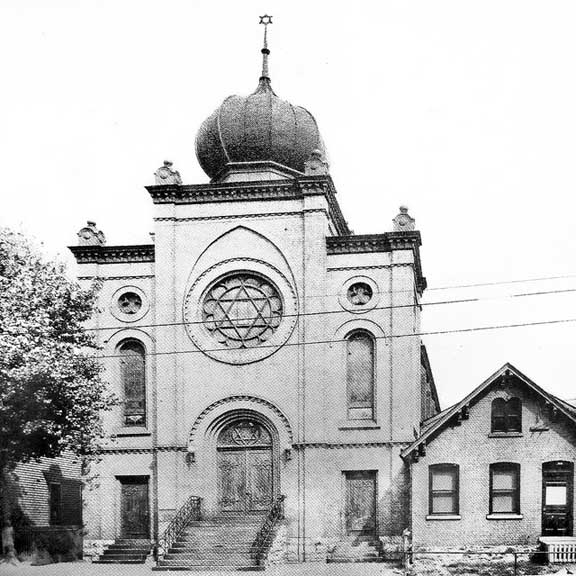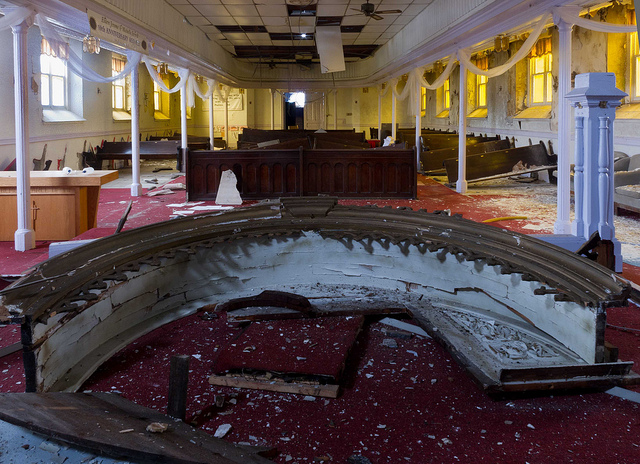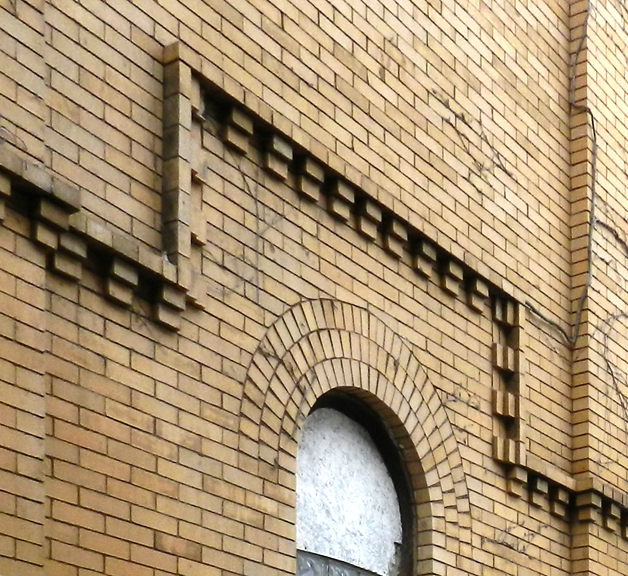![]()
Jewish-American History in Buffalo - Table of Contents........................... East
Side - Table of
Contents
2012 photos
Jefferson Avenue Shul - DEMOLISHED
OCTOBER
2014
Formal
name: Ahavas Sholem Synagogue
407 Jefferson Avenue, Buffalo, NY
|
Erected: |
1903 |
|
Style: |
Moorish Revival |
|
Architects: |
A.
E. Minks
& Son |
| 1903
cost: |
$28,000 |
| Original
seating capacity: |
700 |
| Last year
the building functioned as a
house of worship: |
1962 |
|
2013 Distinction: |
Oldest
synagogue building still standing in Buffalo |
|
Status: |
City
of
Buffalo Local Landmark (1997) |
| For other
information: |
Tim Tielman, et. al., Local Landmark Designation
Application Tim Tielman, et. al., Local Landmark Designation Application David Torke, City's Oldest Synagogue Threatened With Demolition February 2012 Fix Buffalo article (online Jan. 2013) Elizabeth Licata, Preservation Ready: Jefferson Avenue Shul. May 2012 Buffalo Spree article (online Jan. 2013) (online Jan. 2013) |


















