Mayor Samuel
Wilkeson's House  Mayor Samuel Wilkeson's house was demolished for the first gas station in Buffalo, Kendall Gas Station (see below), which, in turn, was demolished for City Hall. illustration courtesy of Victorian Buffalo, by Cynthia Van Ness |
| Selected Photos from HABS Library of Congress: Buffalo City Hall (online July 2020)     |
Photo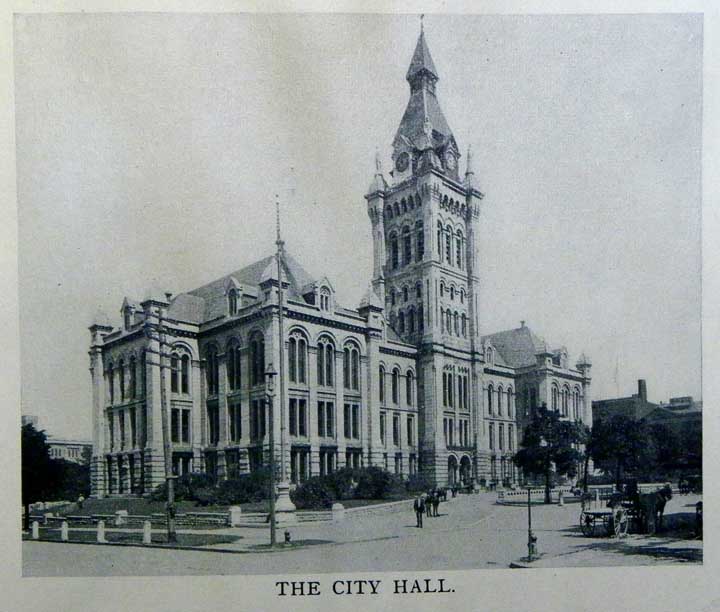 The location of City Hall before the 1931 building on Niagara Square was built |
Postcard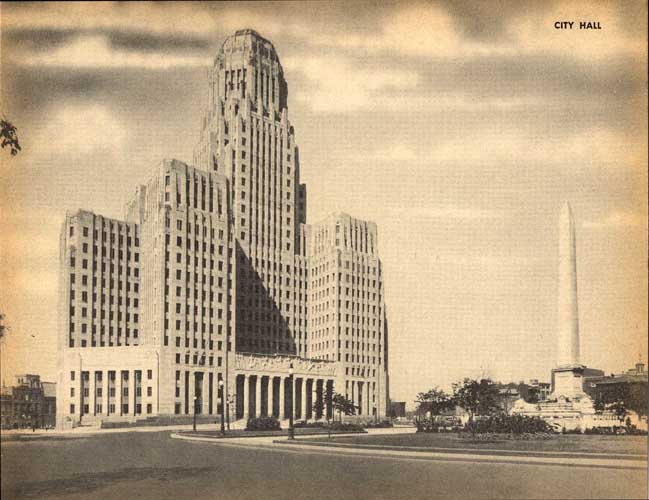 Jumbo Postcard (7"x 9"). Note that the statue of President Grover Cleveland has not yet been placed at side of the building, and that to the left of City hall are apartments behind St. Anthony of Padua Church that were later demolished. Postcard courtesy of Gothic City Architectural Antiques (August 2012). Text on the back of the postcard:  |
| Newspaper construction photos The illustrations below were copied from the Buffalo history scrapbooks in the Buffalo Central Library. Special thanks to the librarians at the Buffalo Central Library for their assistance. 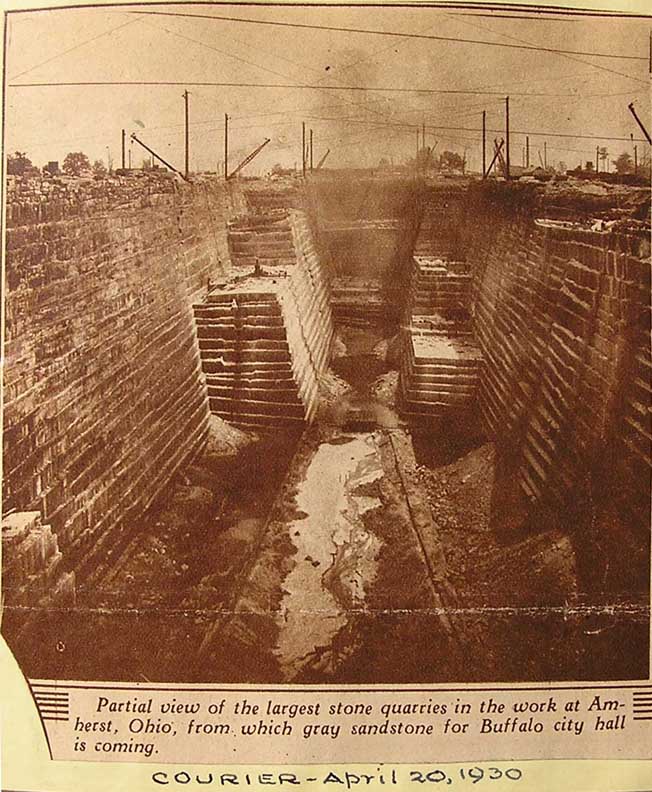 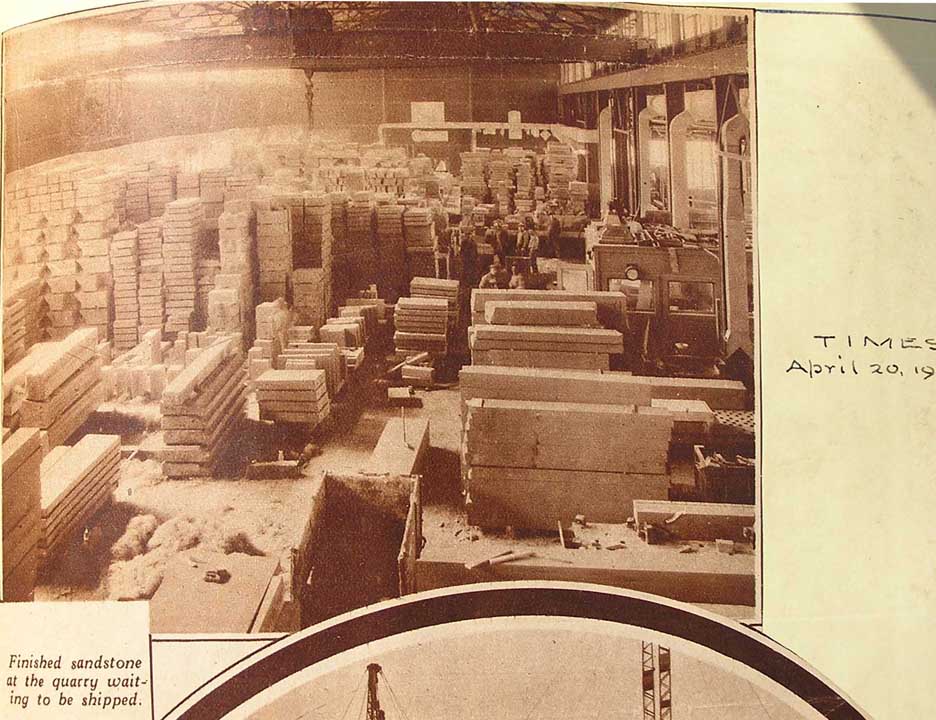 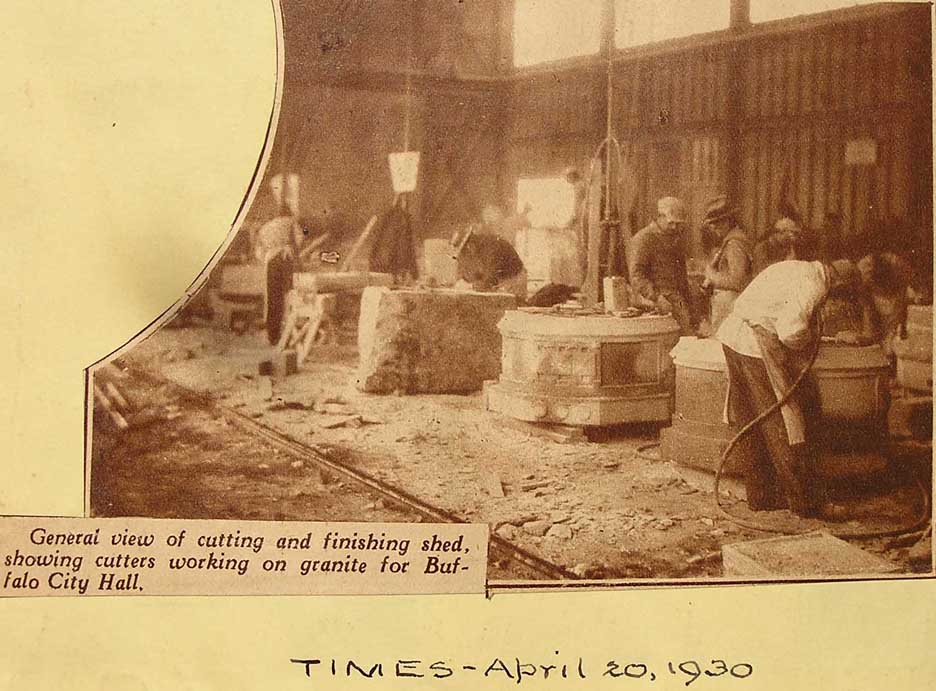 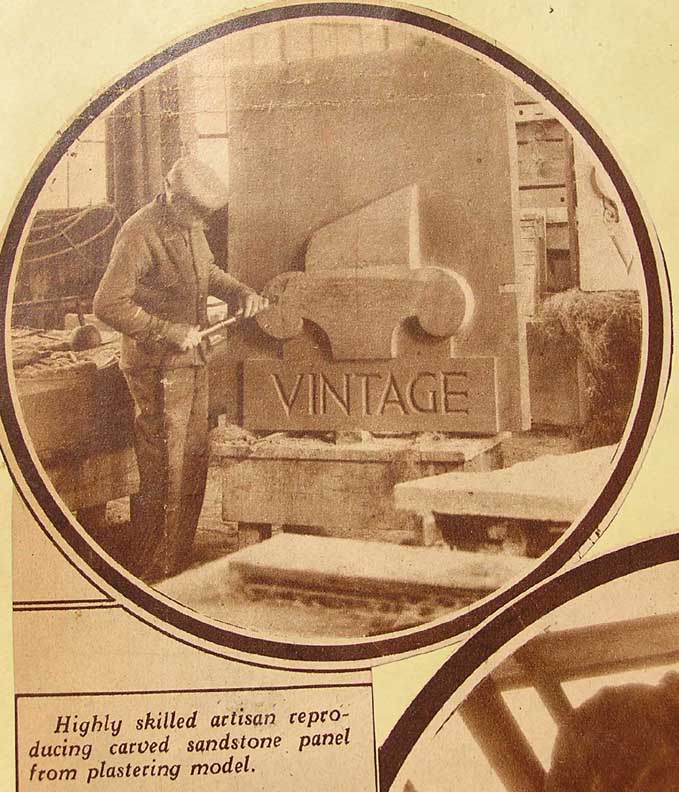 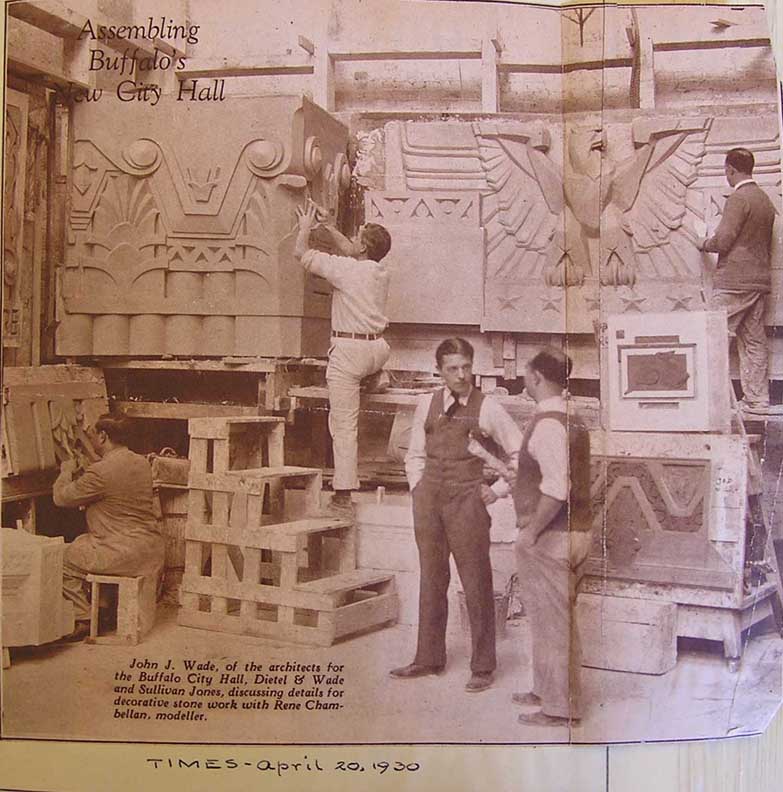 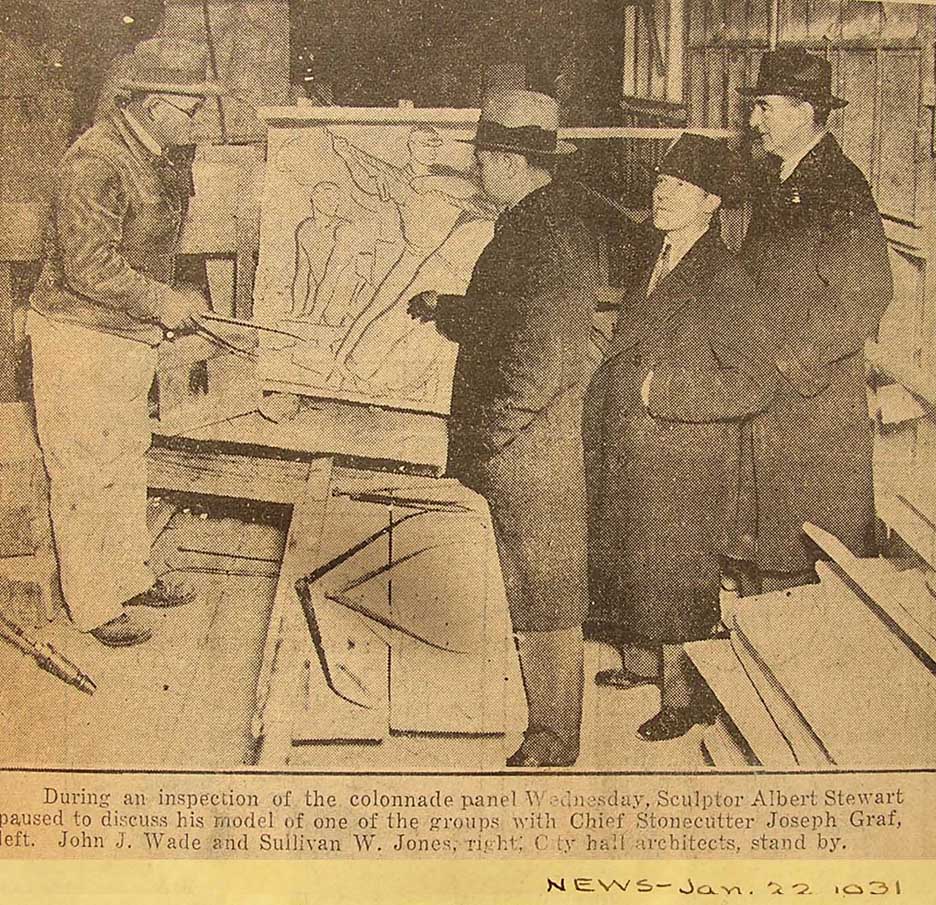 John J. Wade 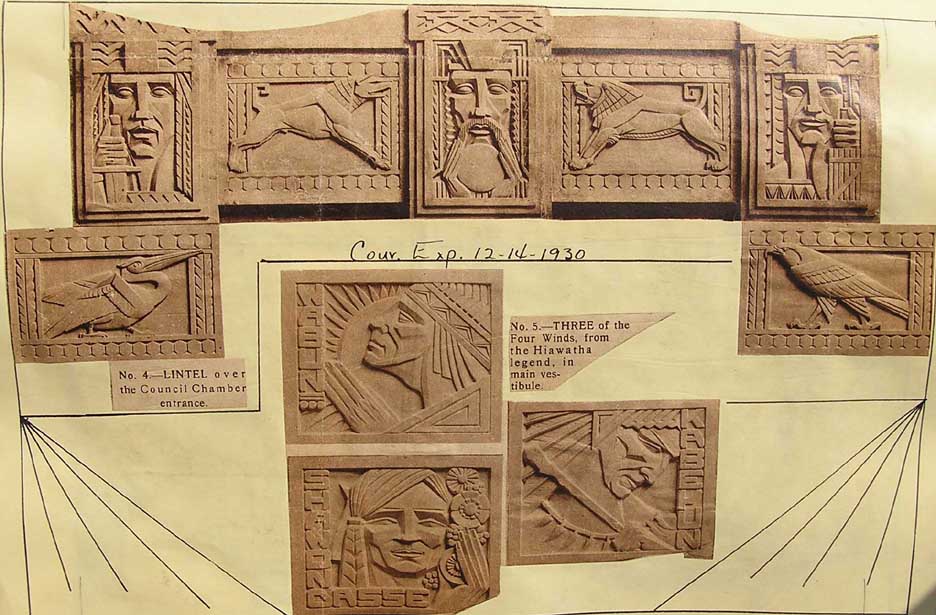 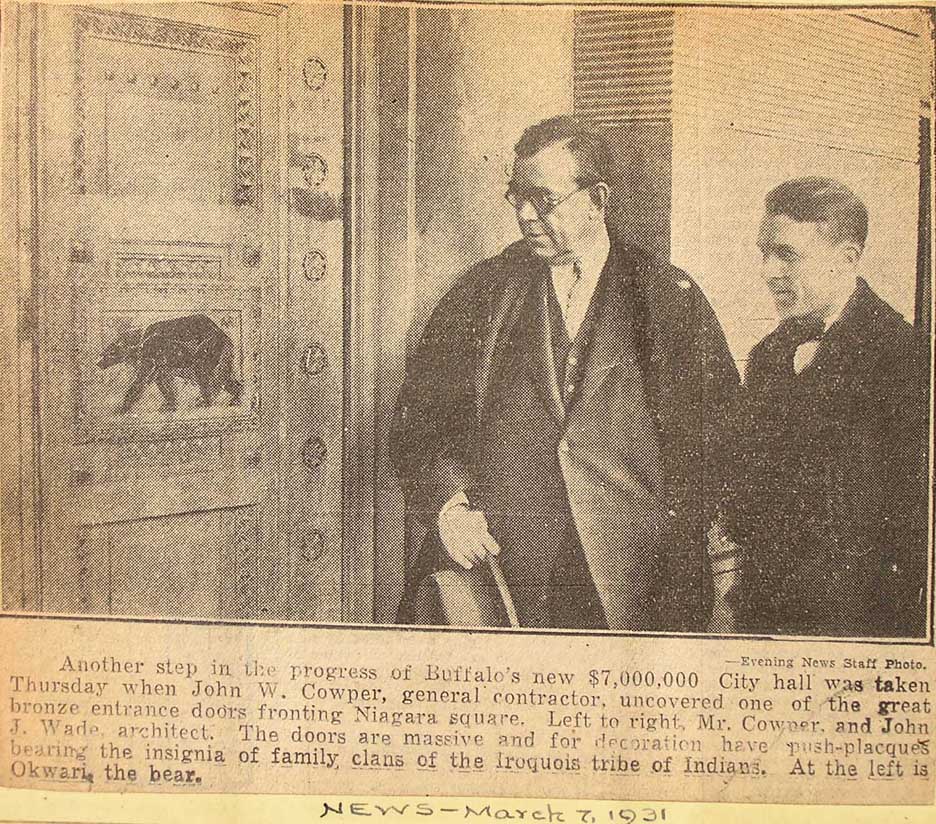 John W. Cowper ... John J. Wade 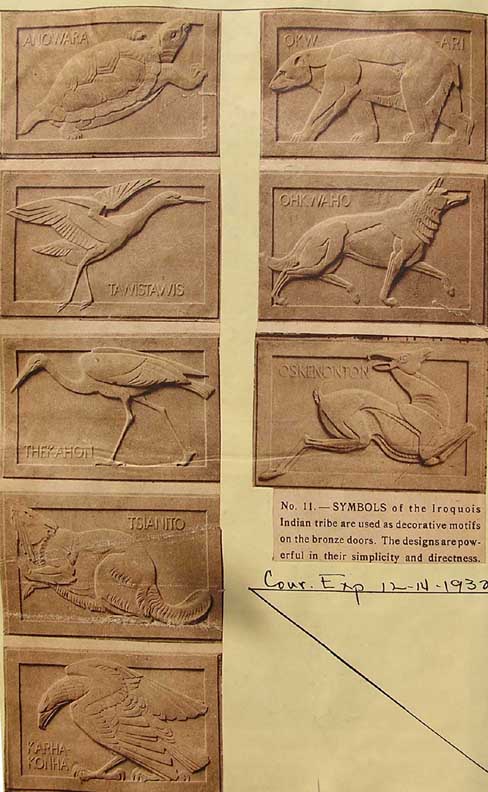 |
|
In the centennial year of the
United States, 1876, Buffalo dedicated a new City Hall (the gray
granite building now called Old
County Hall). Between that time and the dedication of the present
City Hall in 1932, the centennial year of the City of Buffalo, the
population of the city had quadrupled. The need for a new building was
recognized in 1920, when a citywide referendum authorized the Buffalo
Common Council to select a site and develop a new "city center."
Walls are faced with tawny Ohio sandstone and gray Minnesota limestone, above a base of gray granite. Architects John J. Wade, a young architect who had experience in the design of city halls, had written an article in 1925 in The Buffalo Arts Journal called "Choosing a City Hall Architect," which brought him to the attention of the Common Council. They hired him as a consultant architect for the design of City Hall, January, 1927. He formed a partnership with Buffalo architect George J. Dietel (1876-1974) to provide these services. Wade produced, in 1927, a design for a twenty-five-story square tower, supporting a colonnaded octagon, surmounted by a hemispherical dome of colored tiles. Wade's design was rejected as too expensive and lacking in sufficient floor space; however, it was not disliked. The Council hired the firm of Dietel, Wade, and Jones to produce the final design, which was adopted. Wade had been an apprentice of Jones before and after attending the Beaux Arts Institute in New York City. Sullivan W. Jones (b. in 1878 in New York City where he also died in 1955) formerly the the New York State Architect, was designer of the Alfred E. Smith State Office Building in Albany, a building massed similarly to the Buffalo City hall. Dietel & Wade had offices in Delaware Court The general contractor was the John W. Cowper Co., Buffalo, established 1915. This was the principal construction company of the city. Evaluation Architectural historian John H. Conlin, in his book Buffalo City Hall: An Americanesque Masterpiece, evaluates the final design:
Architectural historian Reyner Banham described City Hall as an "astonishing Art Deco bulk." Landmark status: Joseph Ellicott Historic Preservation District
Sources of text:
|
