Silverthorne House - Table of Contents
![]()
Silverthorne House - Table of Contents
Exterior - Asa K. Silverthorne House
877 Delaware Avenue, Buffalo, NY\
| Previous
house at this location: |
1891 George S. Donaldson (of Collingwood & Donaldson, dealers in cut stone) House bought and demolished in 1906 by Asa K. Silverthorne |
|
1906 architect: |
Esenwein & Johnson |
|
Erected: |
1906 8,600 square feet, with 8 bedrooms, 8 bathrooms and 7 fireplaces |
|
Style: |
Renaissance Revival |
|
Location: |
Linwood Historic District |
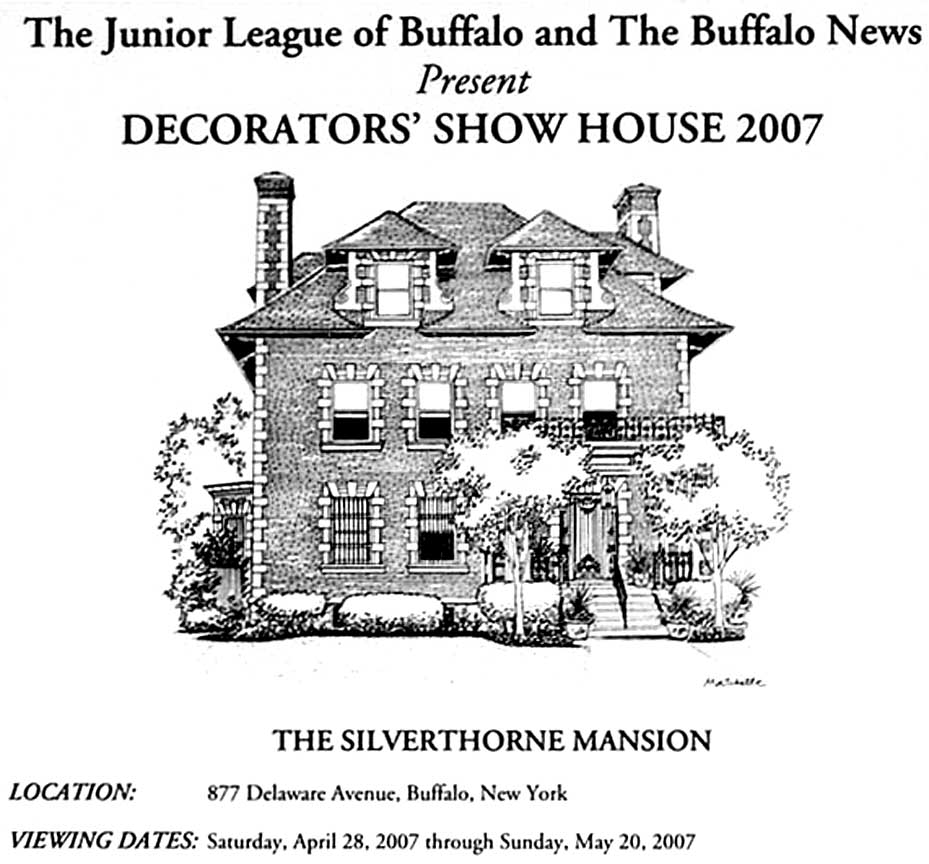 2007 Junior League Of Buffalo and The Buffalo News Show House |
Facade April 24, 2022 Photos 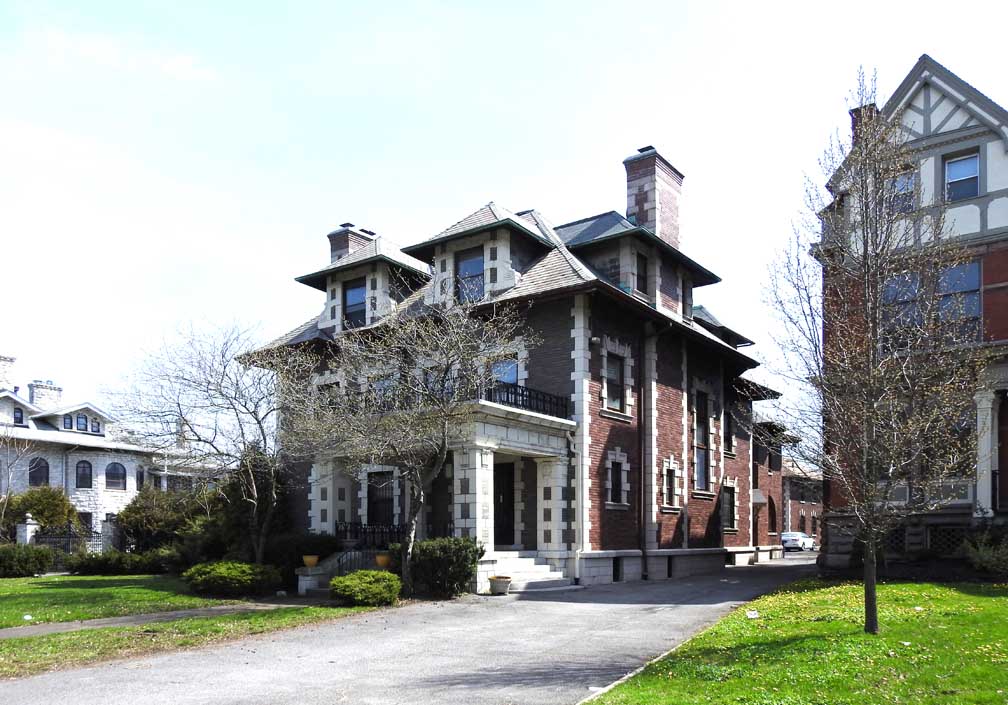 Left: Erin Foster house 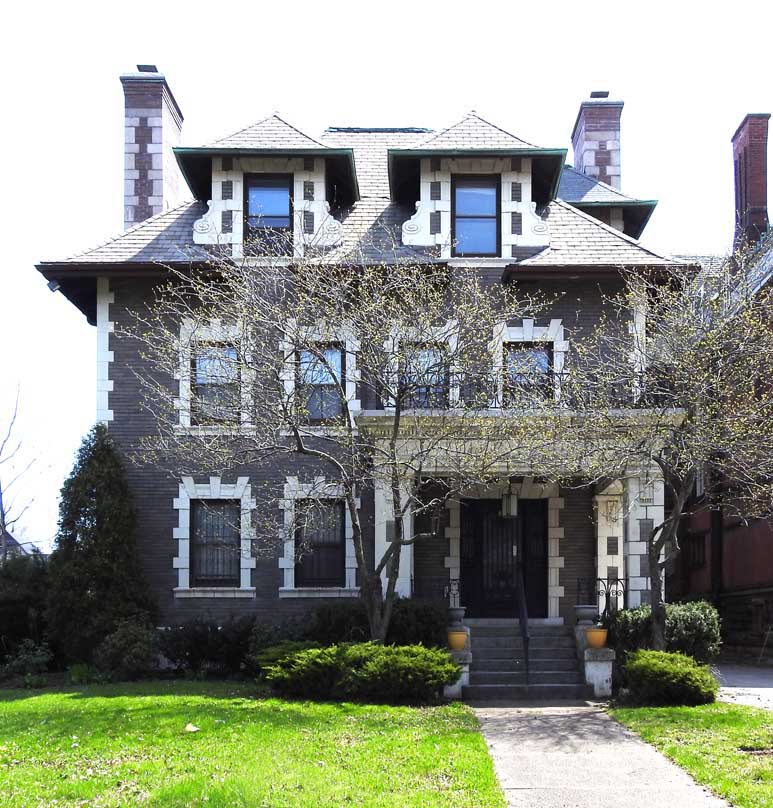 Facade Renaissance Revival style Details below: 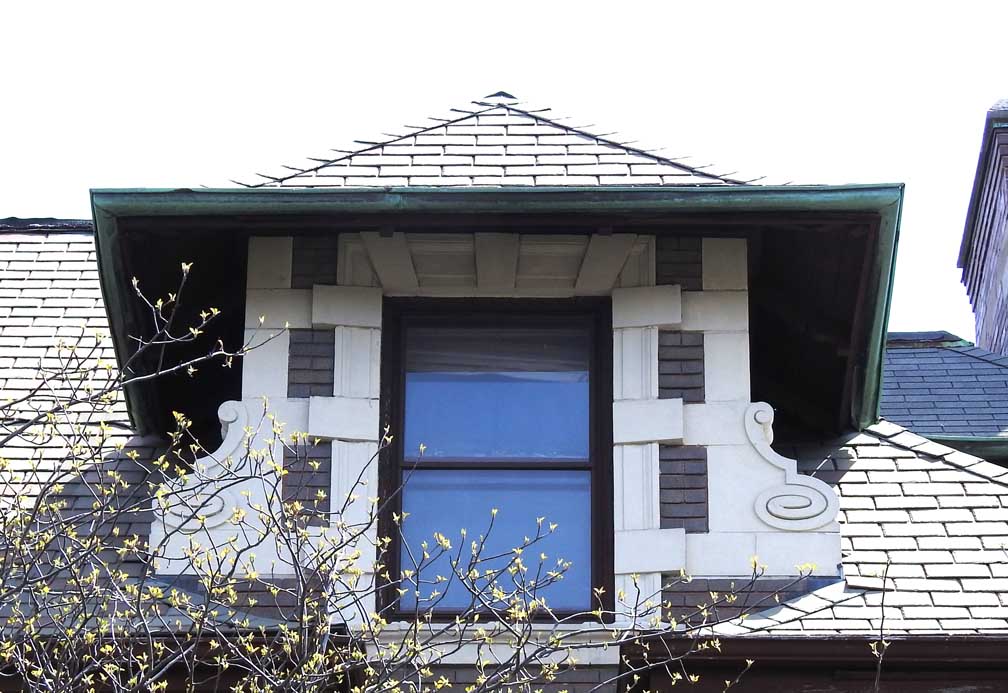 Dormer window White glazed terra cotta Gibbs surround, including Flemish S scroll buttress 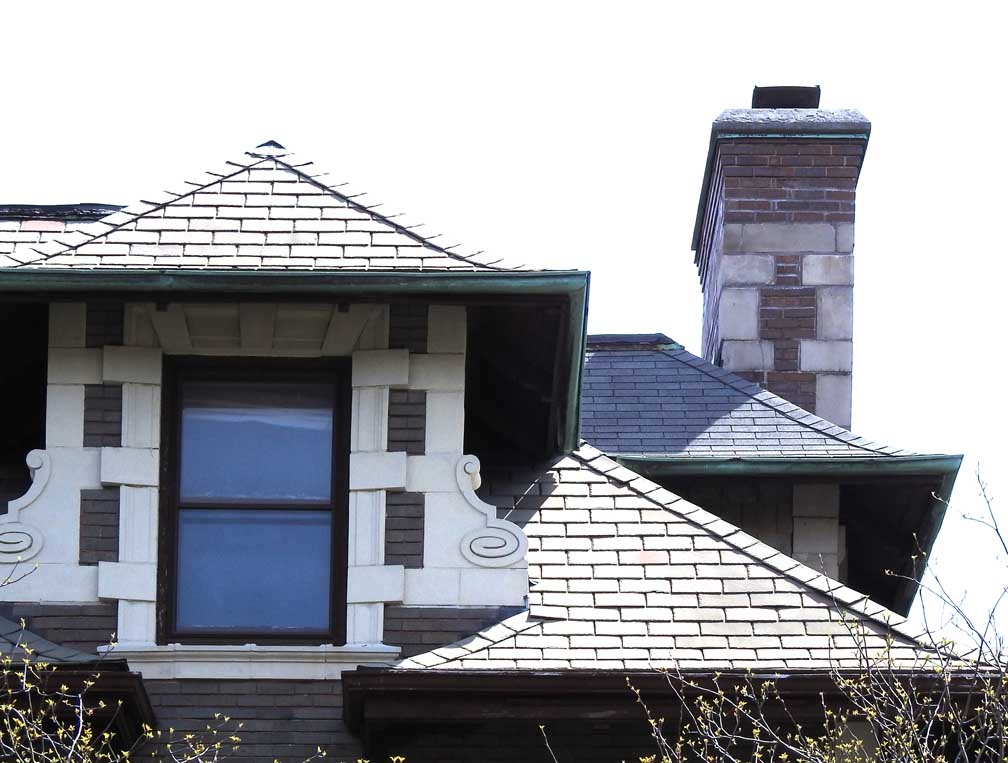
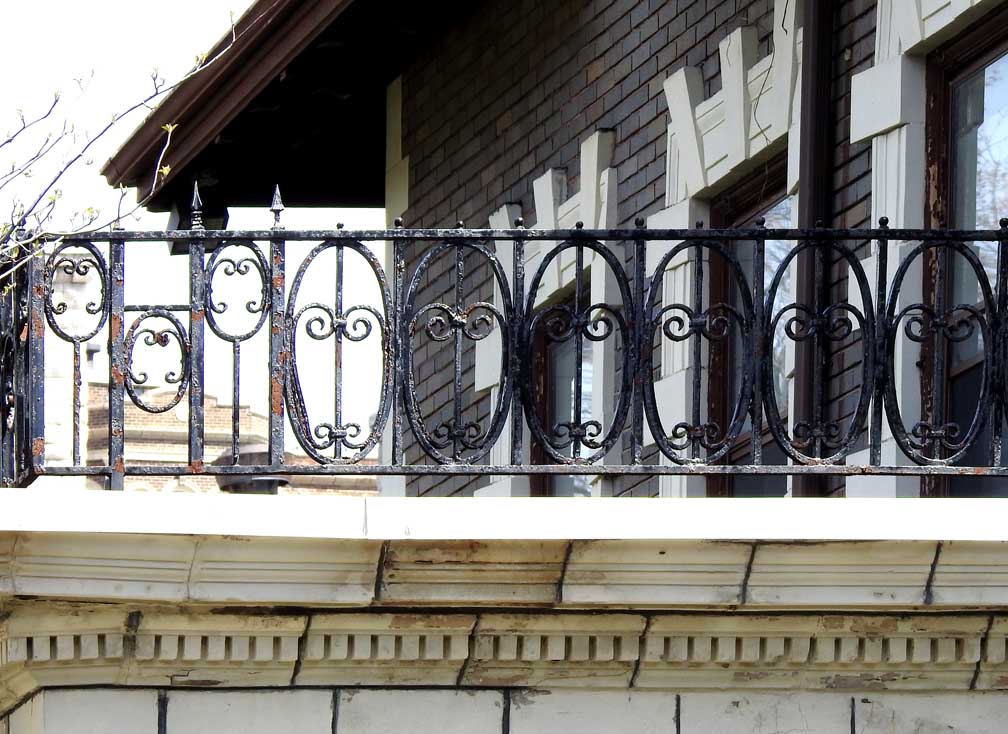 Wrought iron C scrolls White terra cotta Dentil molding 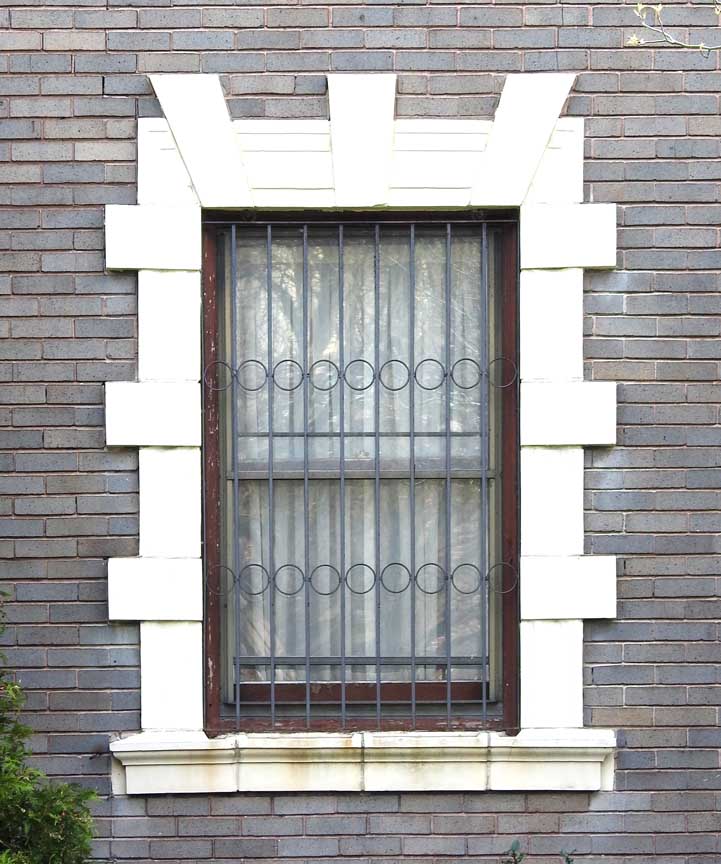 Gibbs surround 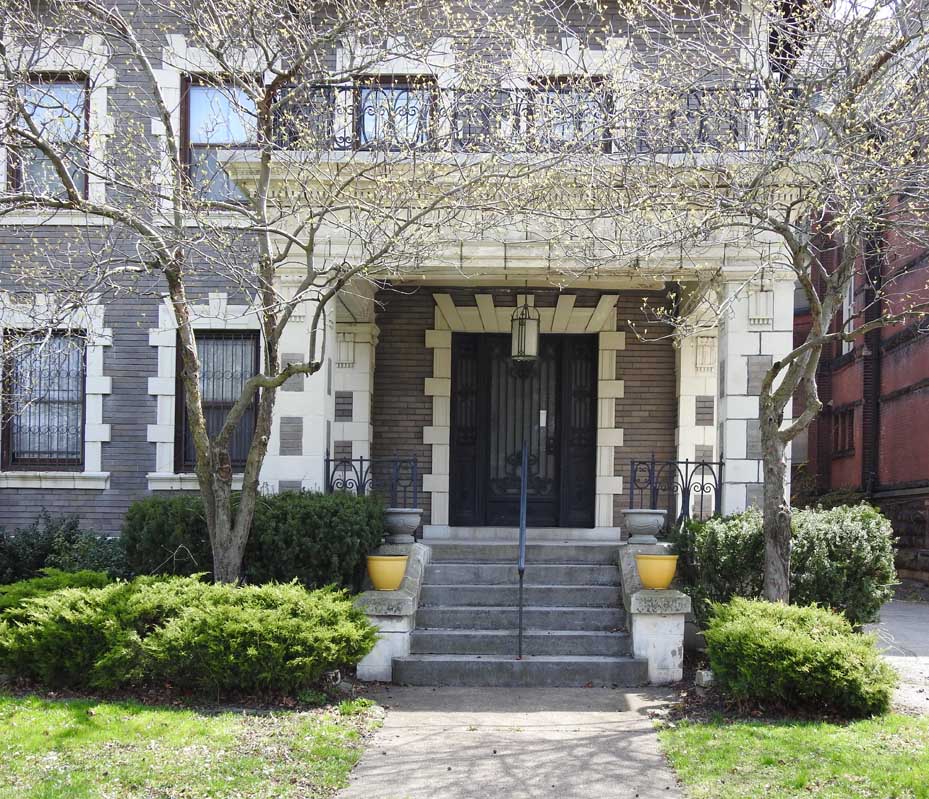 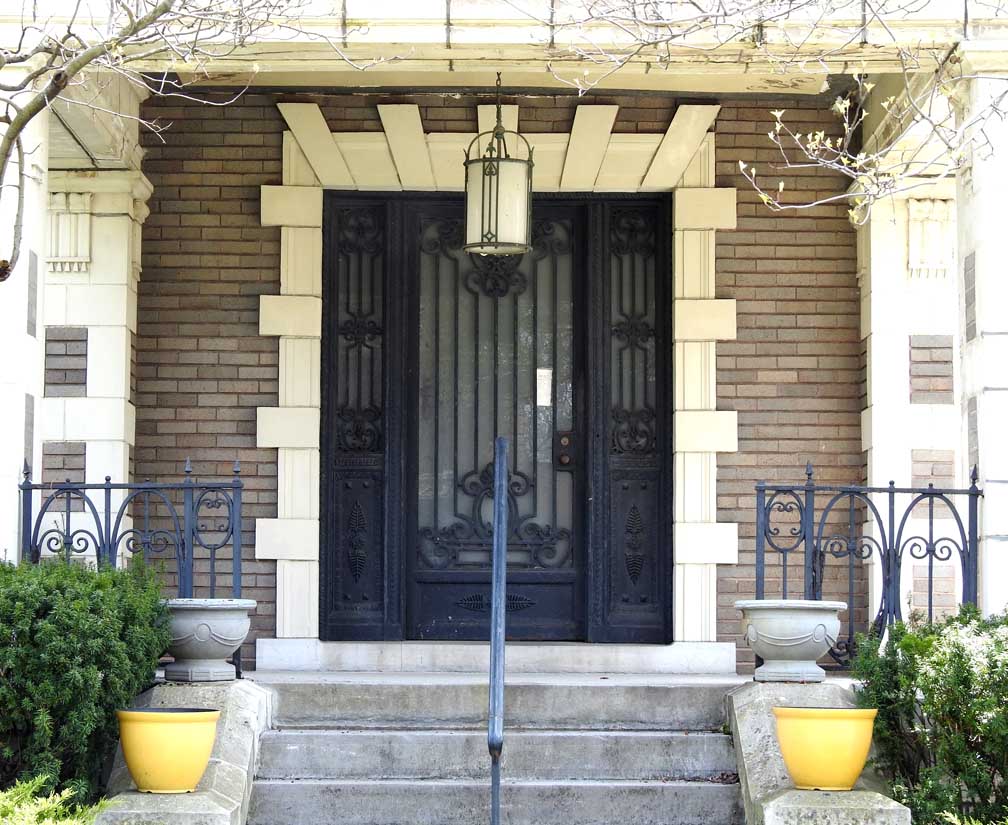 Portico Gibbs surround 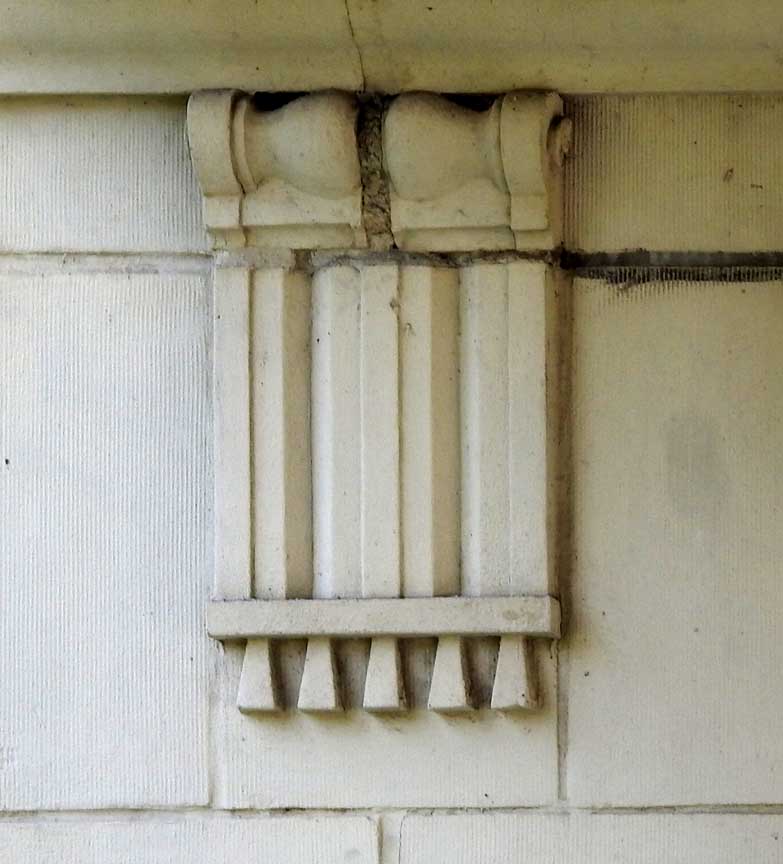 Triglyphs 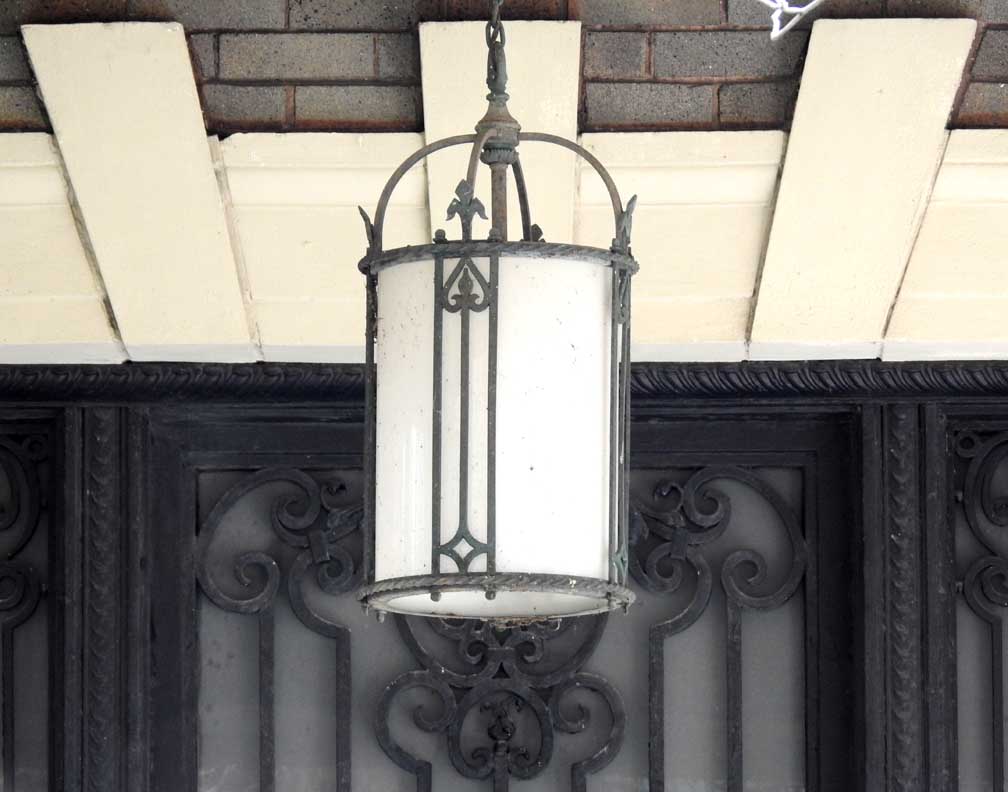 \ \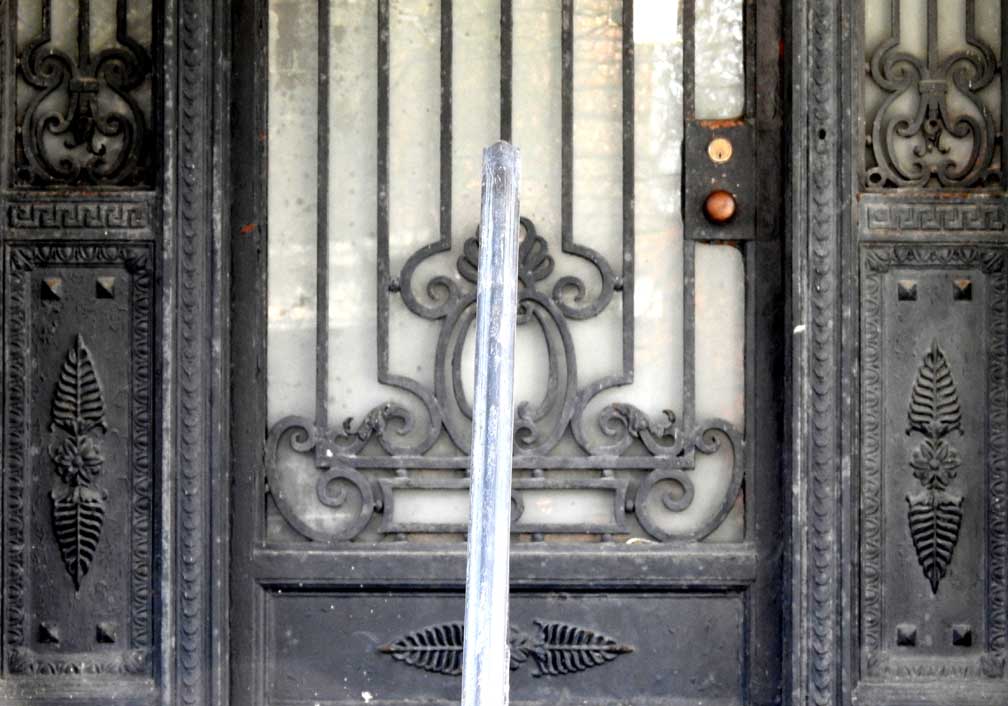 Middle bar is the handrail 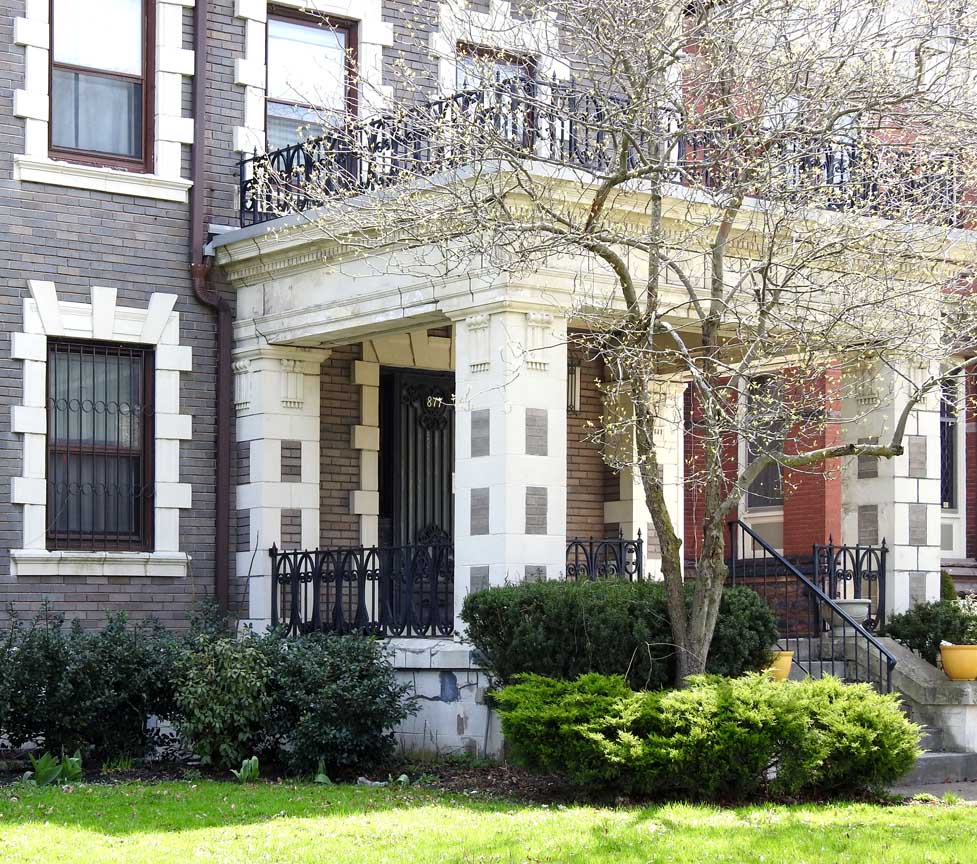 Potrtico  Wrought iron C scrolls 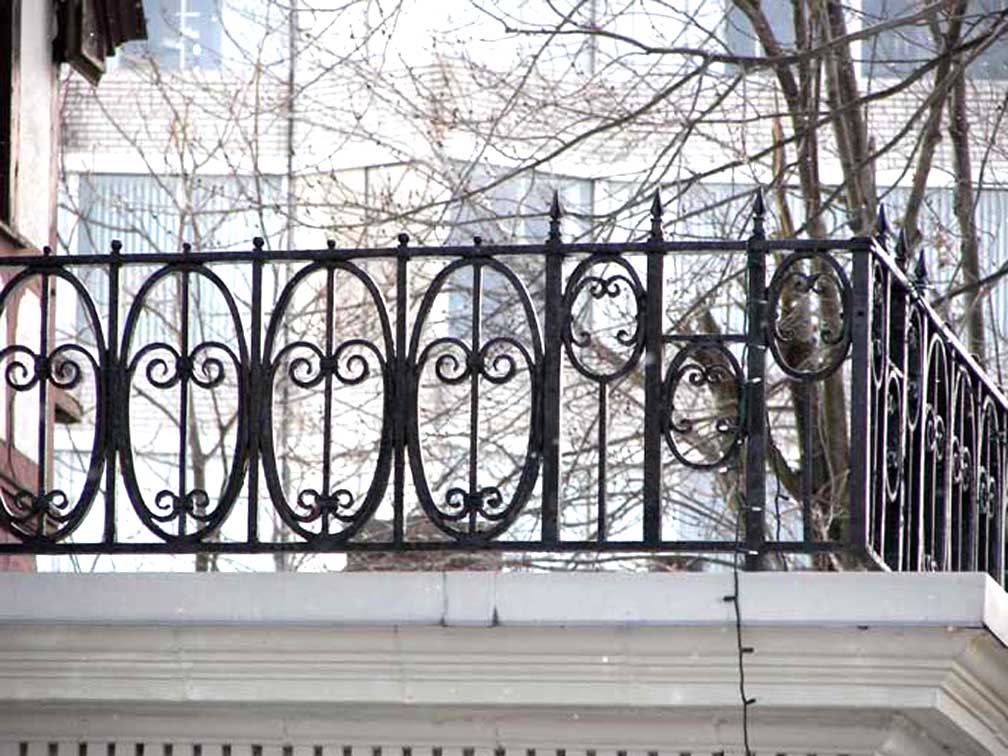 Wrought iron C scrolls |
South elevation April 24, 2022 Photos 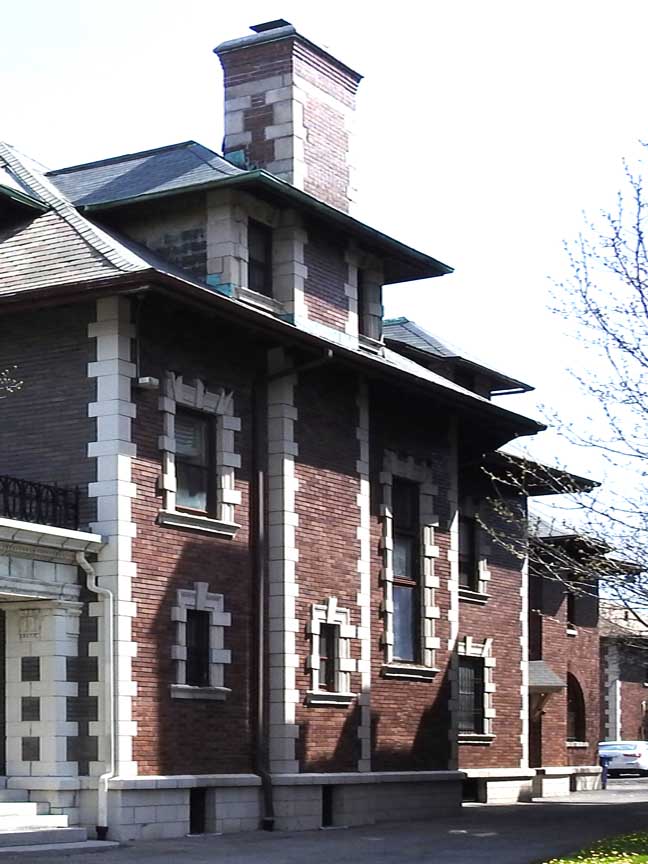 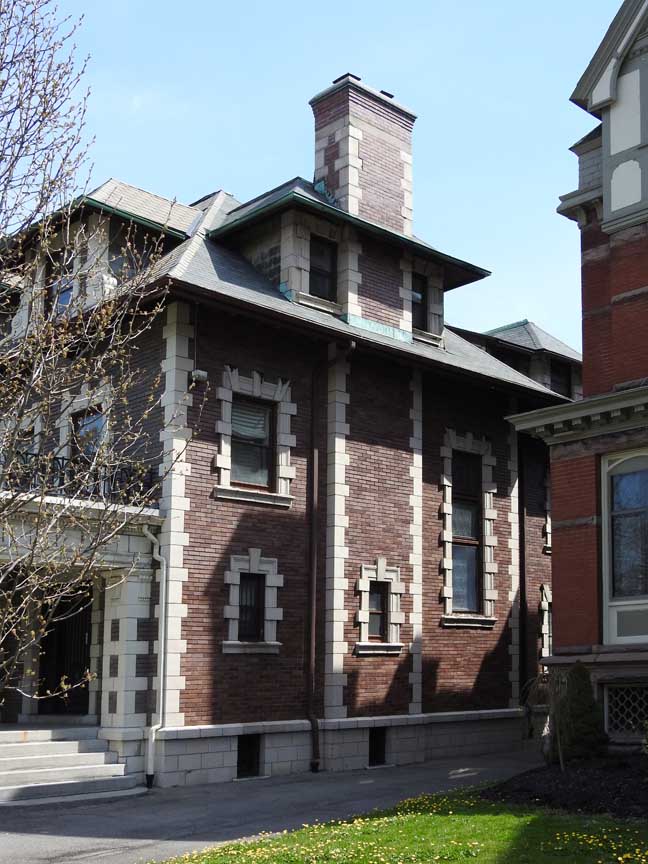 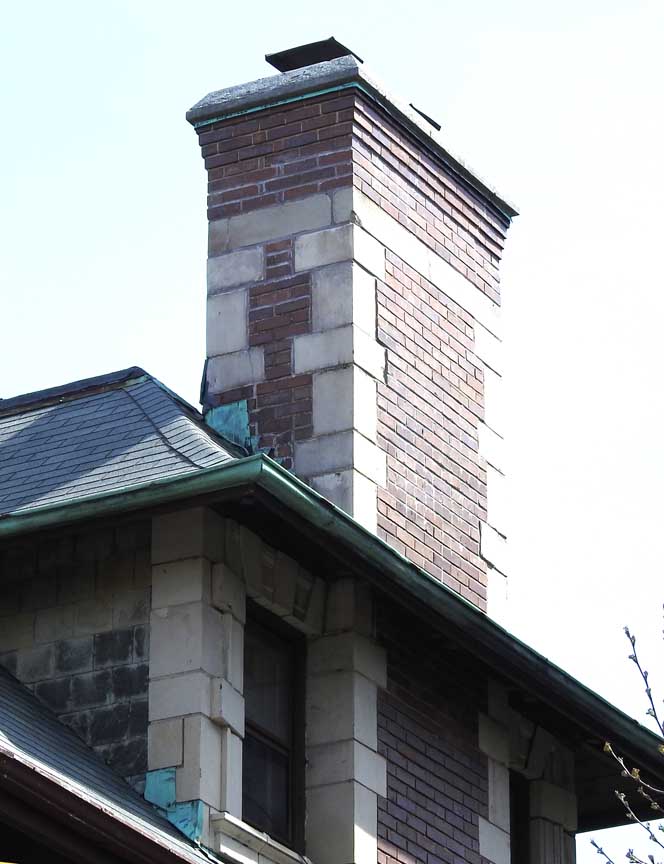 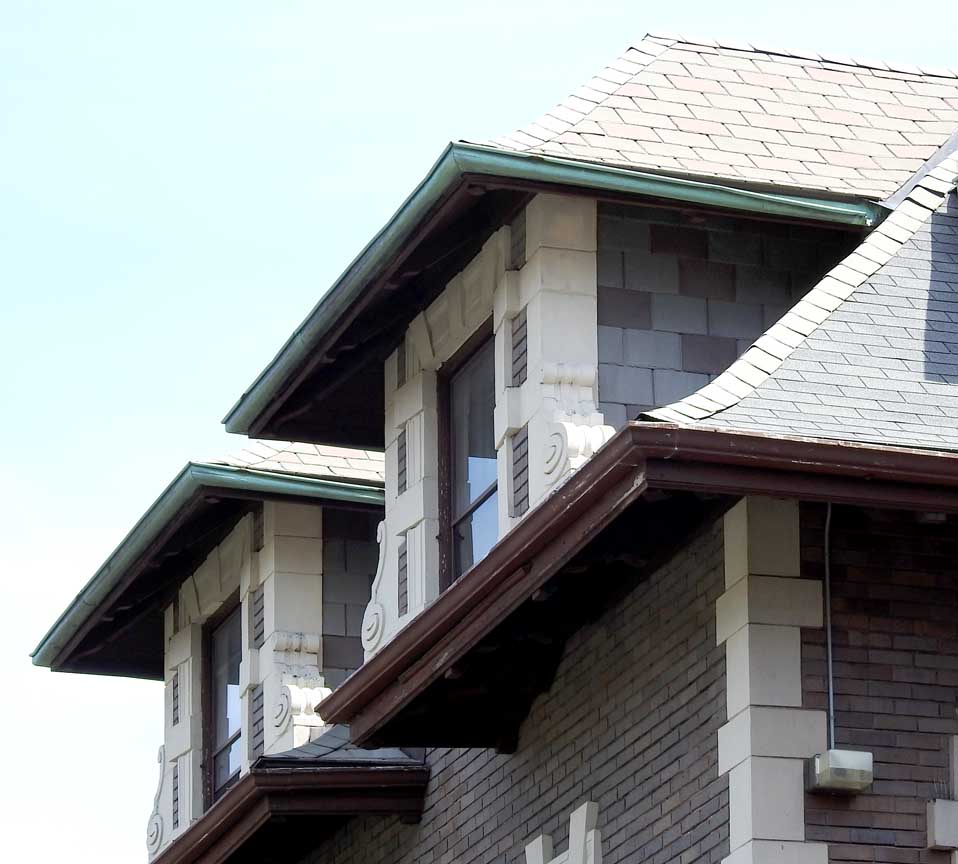 Dormers 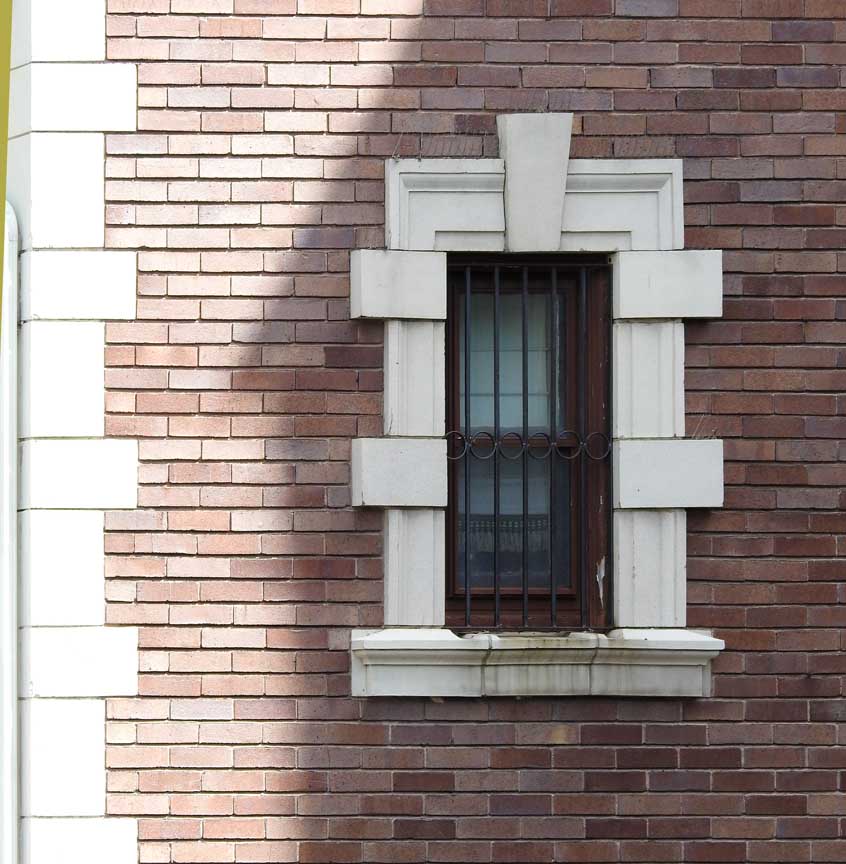 Gibbs surround |
