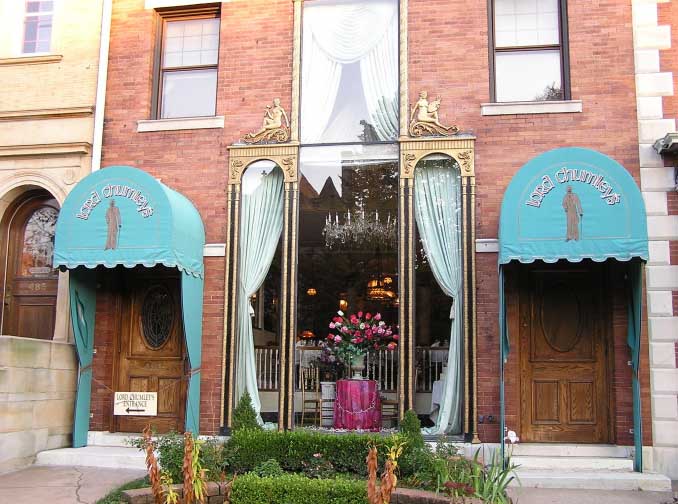![]()
The Midway Row Houses
471-499 Delaware Avenue, Buffalo, NY
|
The Midway (1889-1895), 471-499 Delaware Avenue, is comprised of row houses that extend for one long city block. Row houses, while quite common in east coast cities, were rare in the wide open spaces of the western New York State city of Buffalo. With ample land available inexpensively, the wealthy tended to prefer mansions on large tracts of land. Nonetheless, as the turn of the century approached and urban land became scarcer and costlier in the booming city, a plan emerged to build a row of grand townhouses that would be appealing to those wealthy people who cared less about maintaining huge gardens. The old vacant Cornell Lead Works were demolished in the late 1880s and individual row houses began to be constructed. The block was called the Midway because it was, supposedly, half way between Niagara Square and Forest Lawn Cemetery. A number of well-known architects participated. |
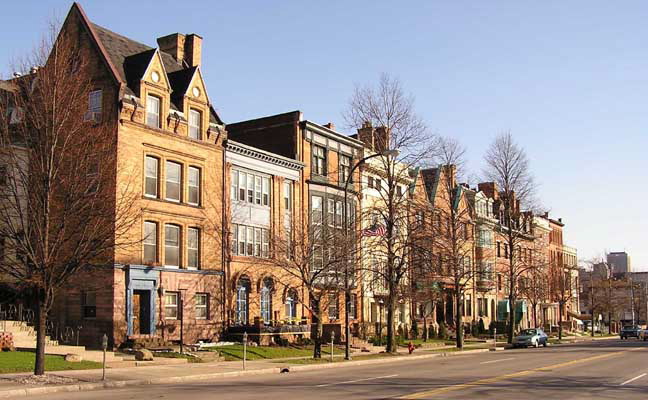 2005 photo ... View south towards downtown.  2005 photo ... View north ... Lowest number at the right (south). The original Midway had another row house to the right before it was demolished for a parking lot. 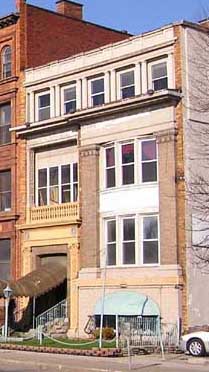 2005 photo ... #471 Dr. Ernest Wende House 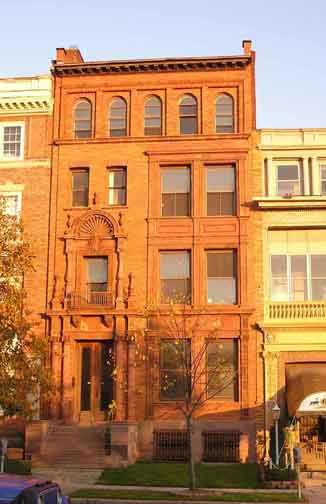 2005 photo ... #475 John Strootman House. Renaissance Revival style ... See also: Olenik and Reisem photo and text 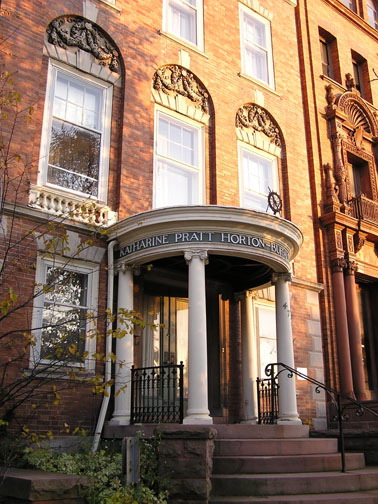 2005 photo ... #477 George K.. Birge House / D.A.R. House Georgian Revival style ... Green and Wicks, architects 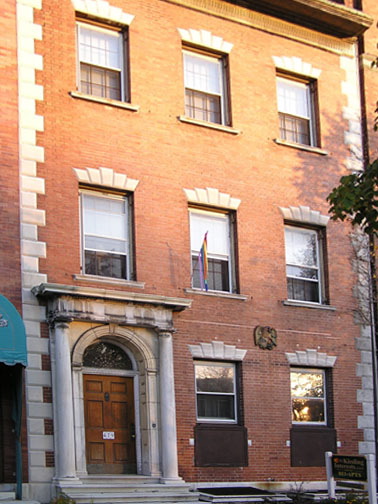 2005 photo ... #479 Harlow C. Curtiss House Renaissance Revival style ..... Marling and Johnson, architects ... See also: Harlow C. Curtiss - Table of Contents
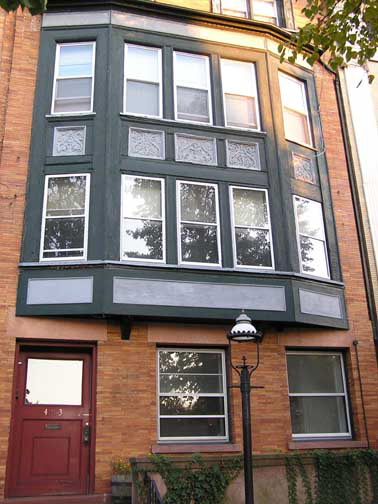 2005 photo ... #493 Herman Hayd House ... Queen Anne style  2005 photo ... #497 Stella Lowry House 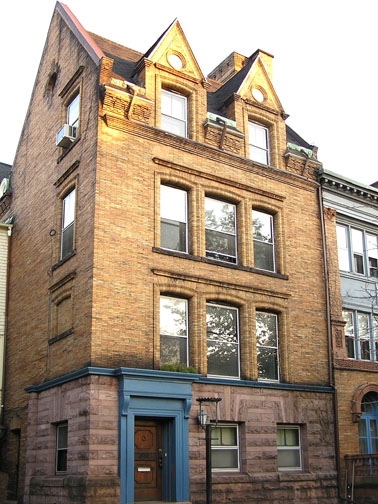 2005 photo ... #499 Bryant B. Glenny House ... Richardsonian Romanesque style |
