AKG - Table of Contents Construction Photos
East Elevation - 1905 Building
Robert and Elisabeth Wilmers Building
Original Name: Albright Art Gallery
Buffalo AKG Art Museum, 1285 Elmwood Avenue, Buffalo, New York
AKG - Official Home Page
|
Erected: |
Original
target date: 1901. Actual completion date: 1905 at a cost of over $1 million. 5,000 tons of marble were used in the building. When completed, the gallery had 102 columns, more than any building in America except the Capitol. |
|
Architects: |
Green and Wicks (E.B. Green's masterpiece) |
|
Sculptor: |
Augustus
Saint-Gaudens: Caryatid
on the east facade copied from the Greek Erectheion. The caryatids are 8' high weighing 3 tons. See also: "Parallels: Erechtheion and Albright-Knox Art Gallery" |
|
Style: |
Neoclassical (Temple front) |
On this page
below:
2002
- 2016 photos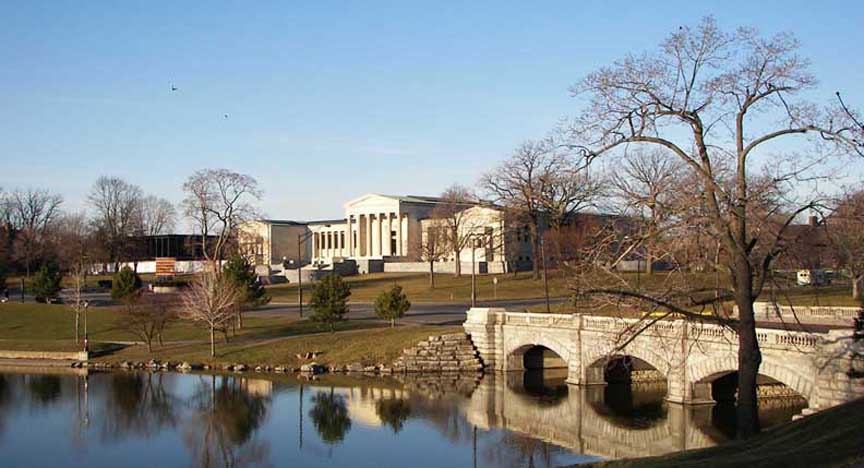
Overlooking Hoyt Lake in Delaware Park 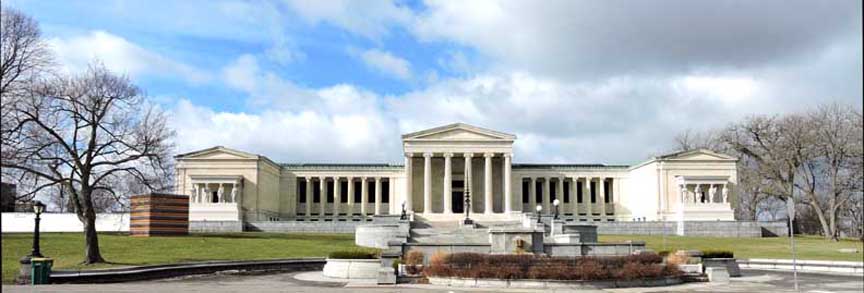 View on Lincoln Parkway 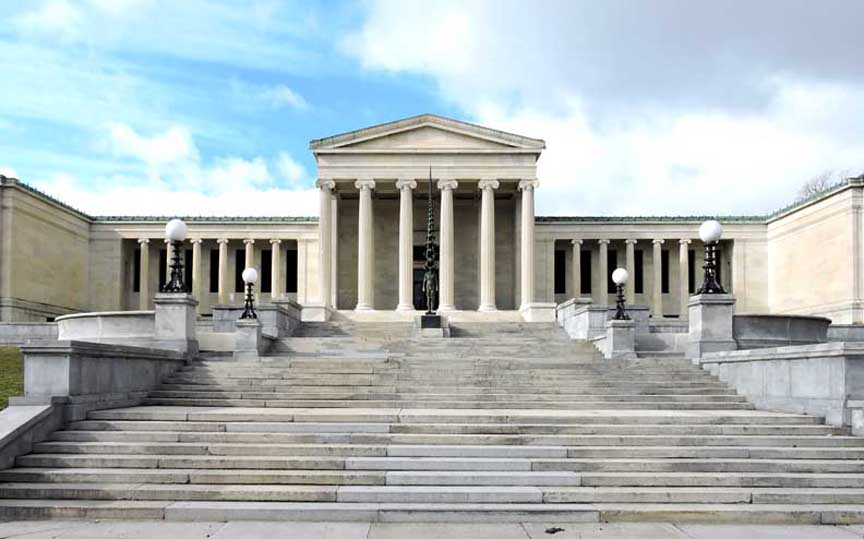 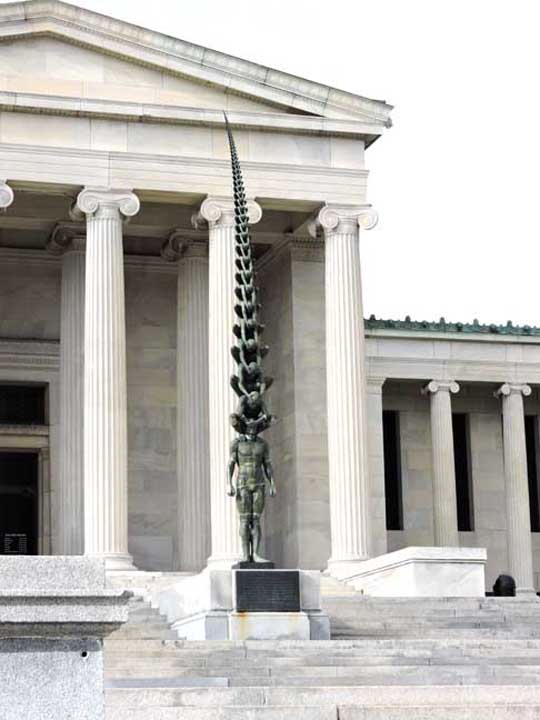 2014 photo, Karma, by Do Ho Suh 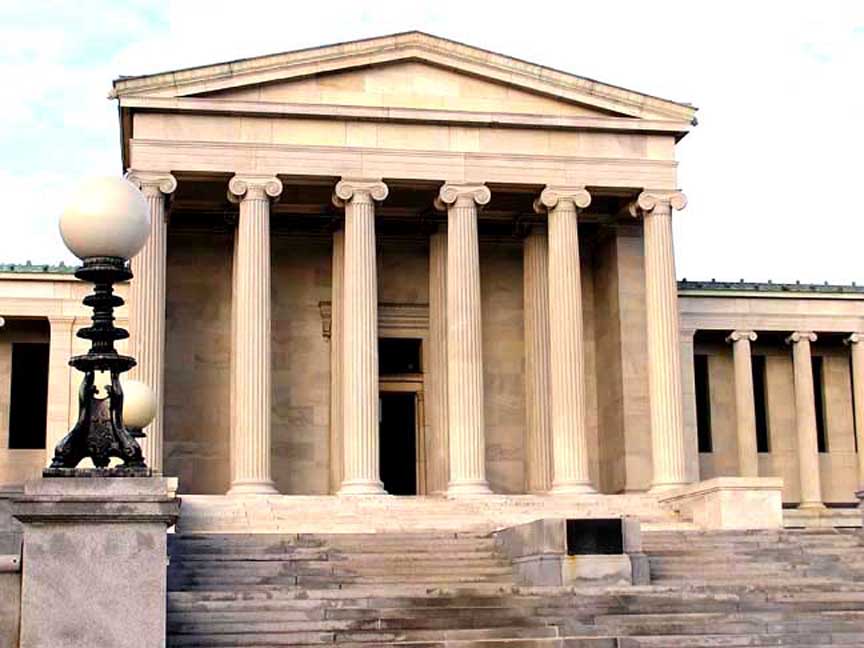 Hexastyle temple-front Ionic columns supporting portico pedimented roof Note that this a pre-2014 photo and that "Karma" has not been placed here. 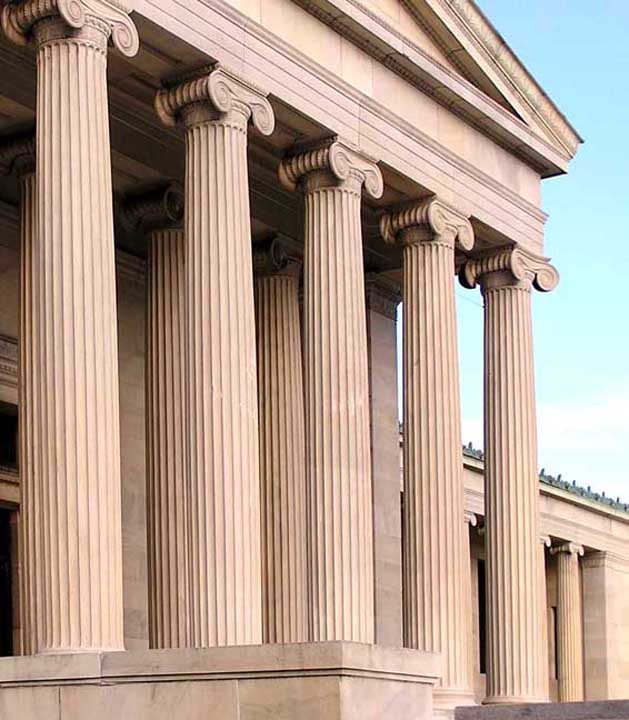 Colonnade 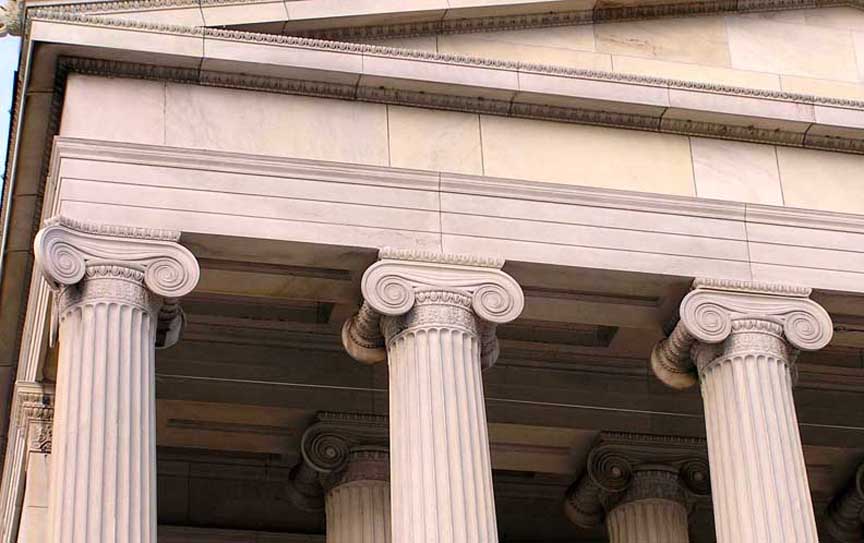 Ionic order 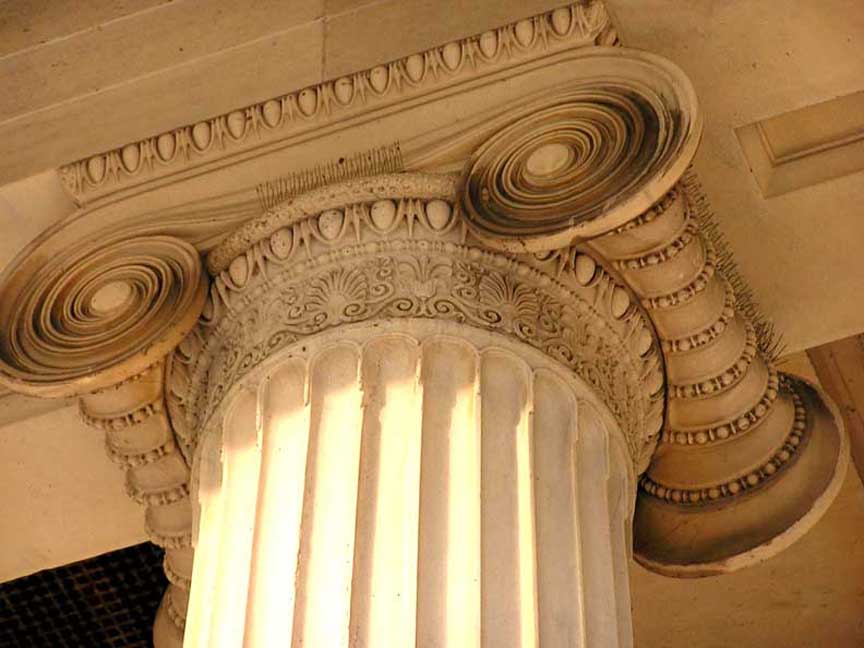 Ionic capital Front cushion side; left and right baluster sides Egg-and-dart molding Front: Volutes with bead-and-reel Anthemion Sides: Balusters (rolls) Fluting on shaft 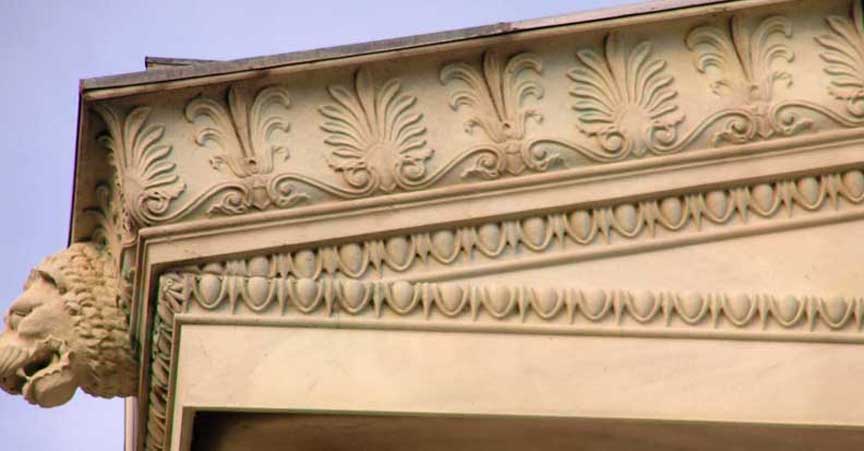 Lion head water spout Anthemia along raking cornice Egg-and-dart moldings Leaf-and dart molding 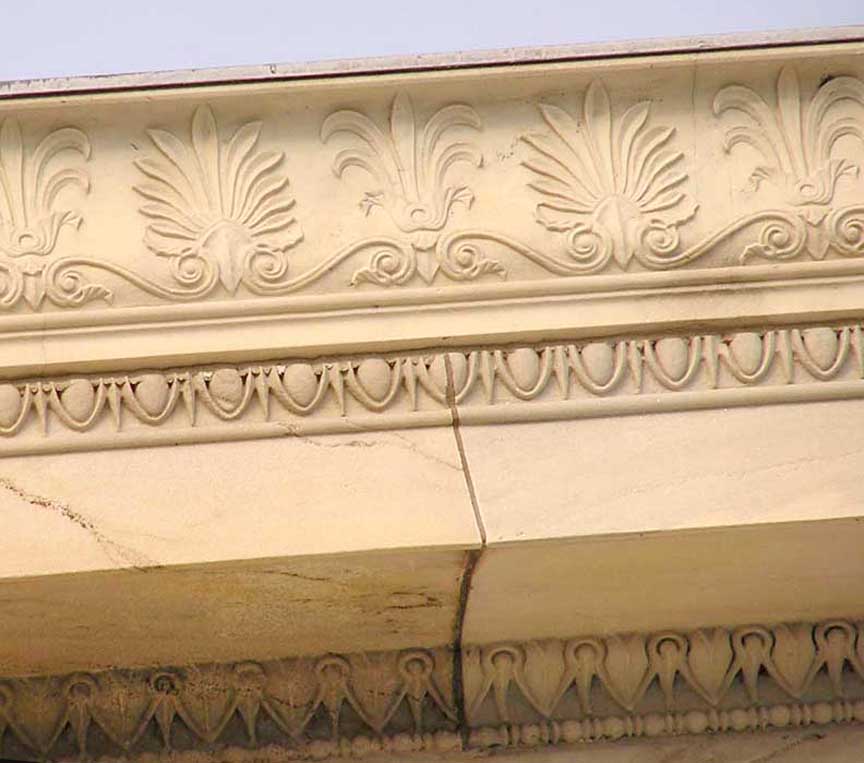 Anthemia on top Egg-and-dart Leaf-and-dart 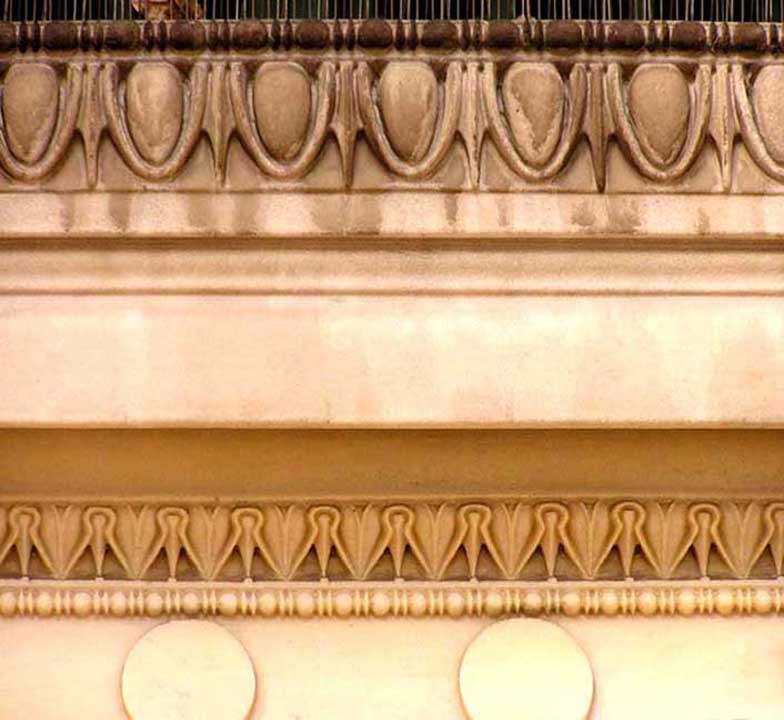 Egg-and-dart Leaf-and-dart Bead-and-reel 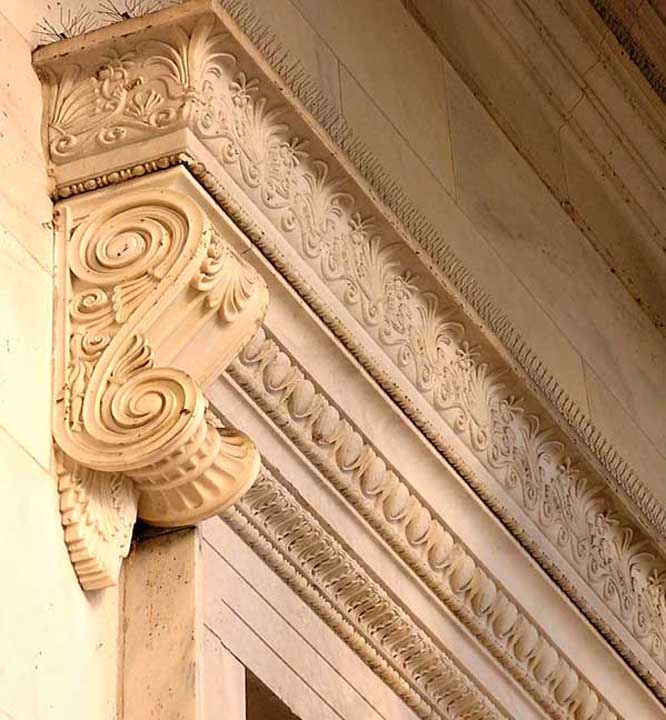 Marble entrance: Ancone supports cornice Cornice has anthemion ornamentation Note also egg-and-dart molding 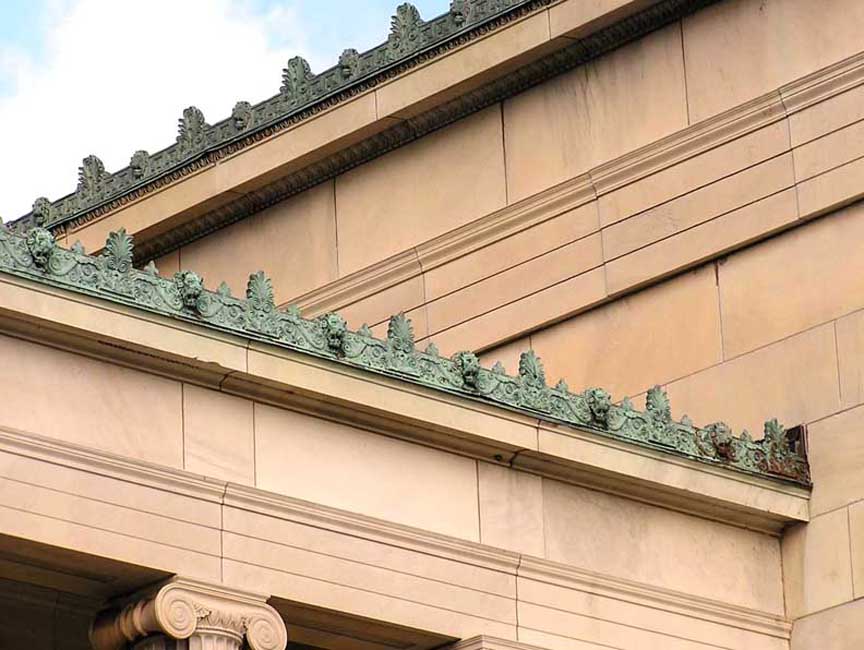 Detail below: 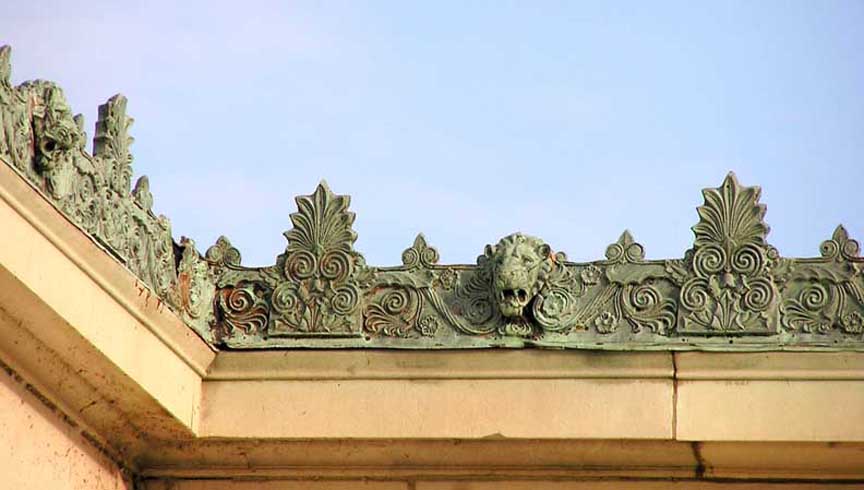 Copper: Anthemia Lion-head scuppers 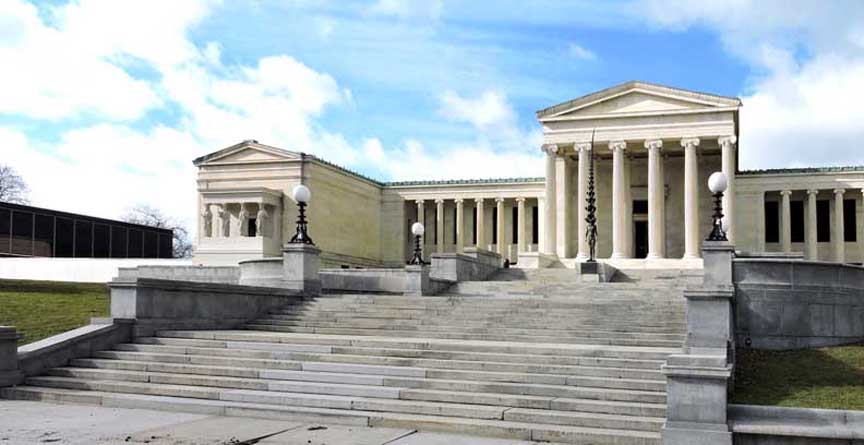 Note 1962 auditorium addition at far left 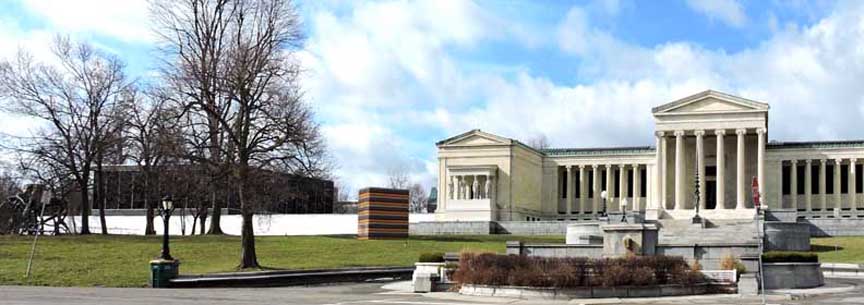 Note 1962 auditorium addition at far left 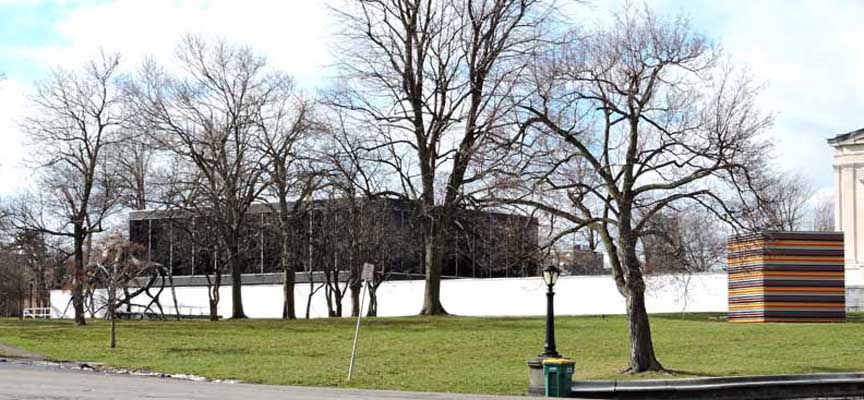 1962 auditorium addition at left 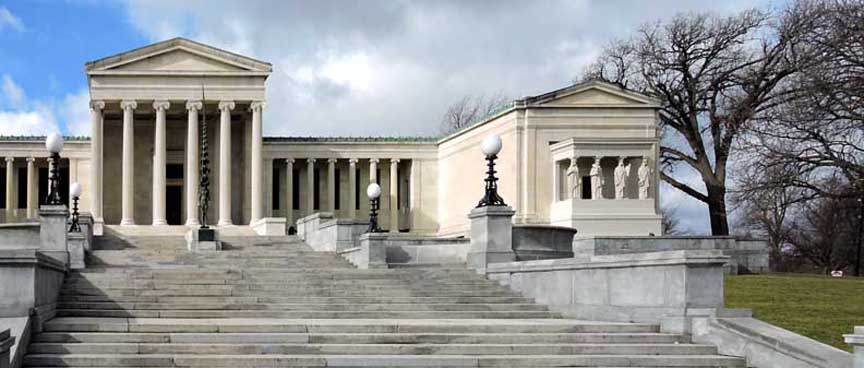 One of two caryatid porches at right 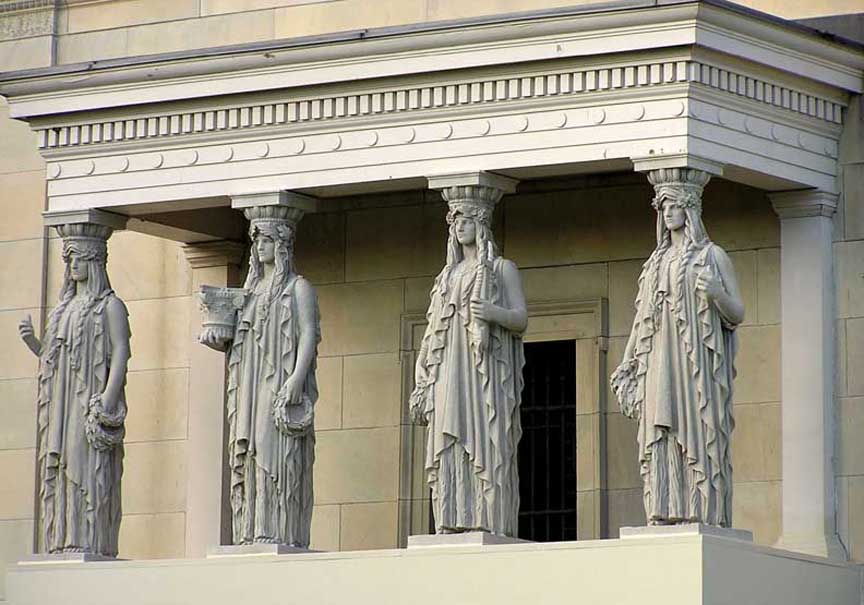 Caryatid porch Figures carved by Augustus Saint-Gaudens Two details below: 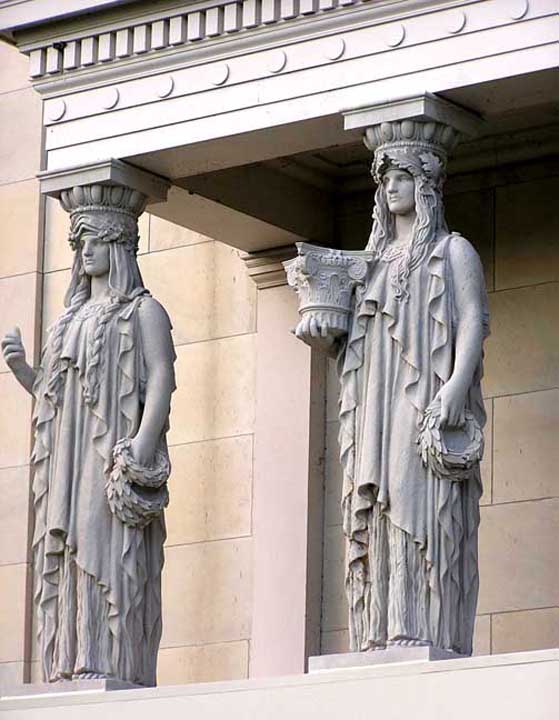 At right: architecture (figure holding a capital) 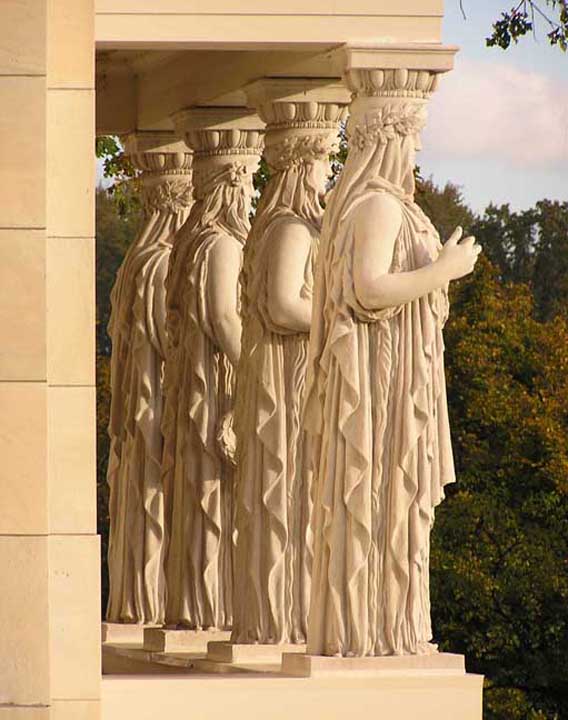 |
2023 Photos 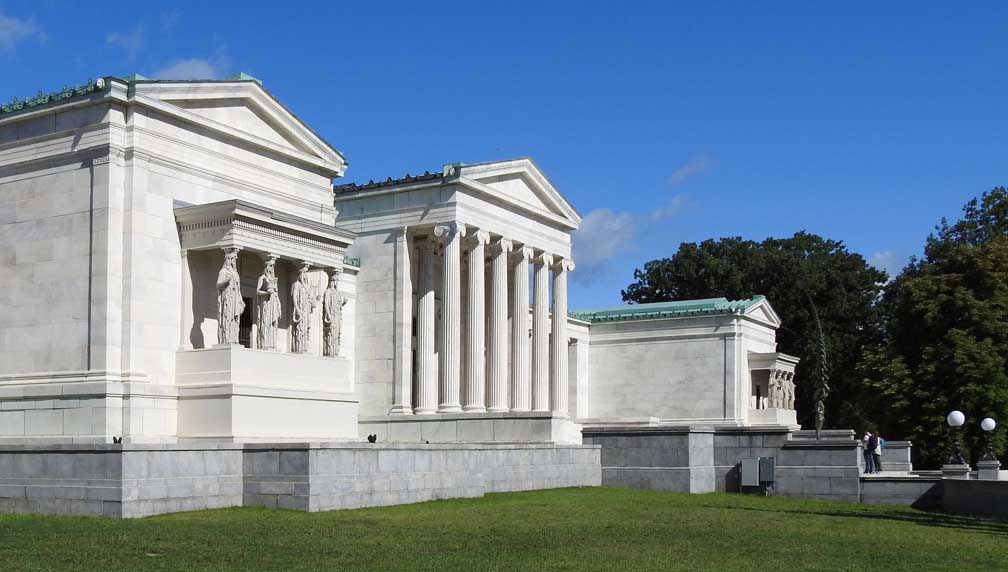 Vertical sculpture on steps: Karma, by Do Ho Suh 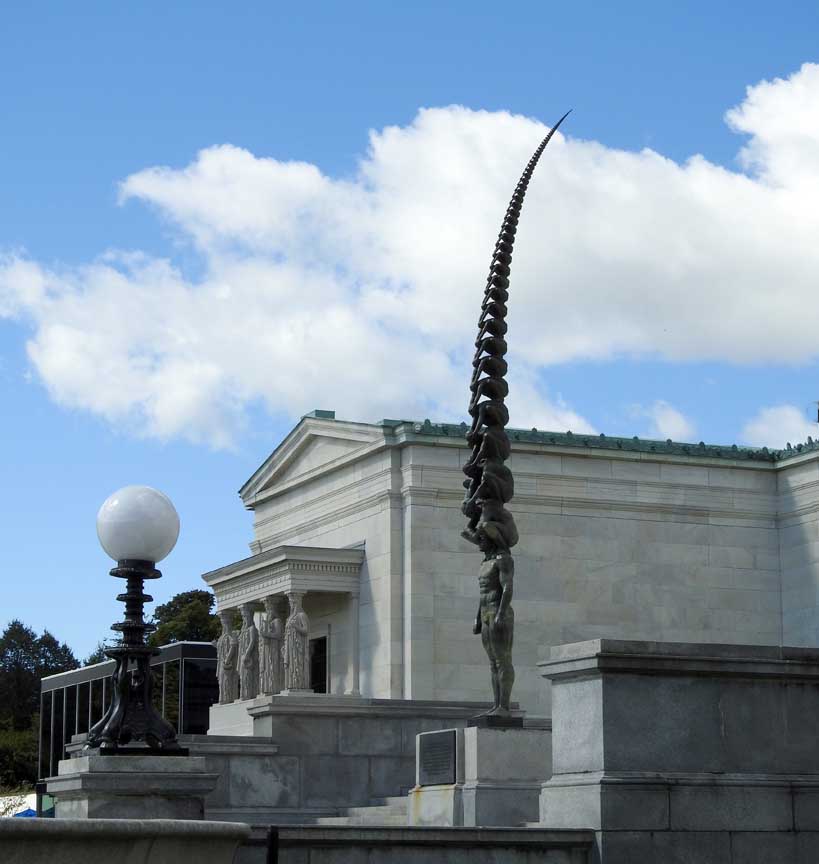 Do Ho Suh, Karma
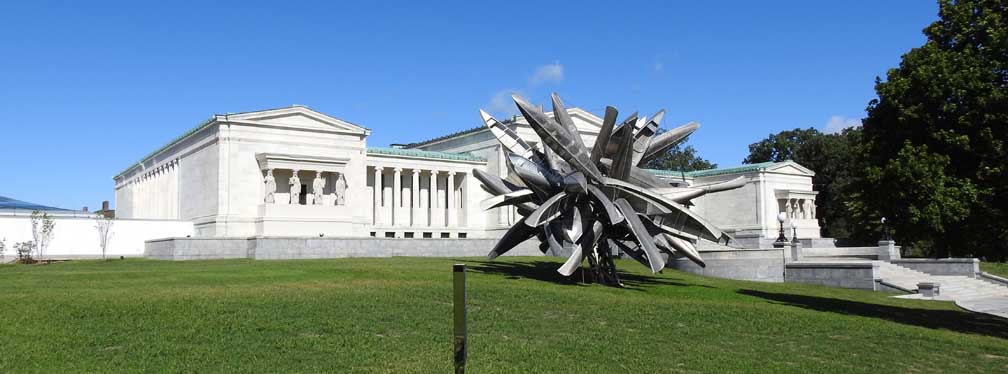 Nancy Rubins, Stainless Steel, Aluminum, Monochrome I, Built to Live Anywhere, at Home Here 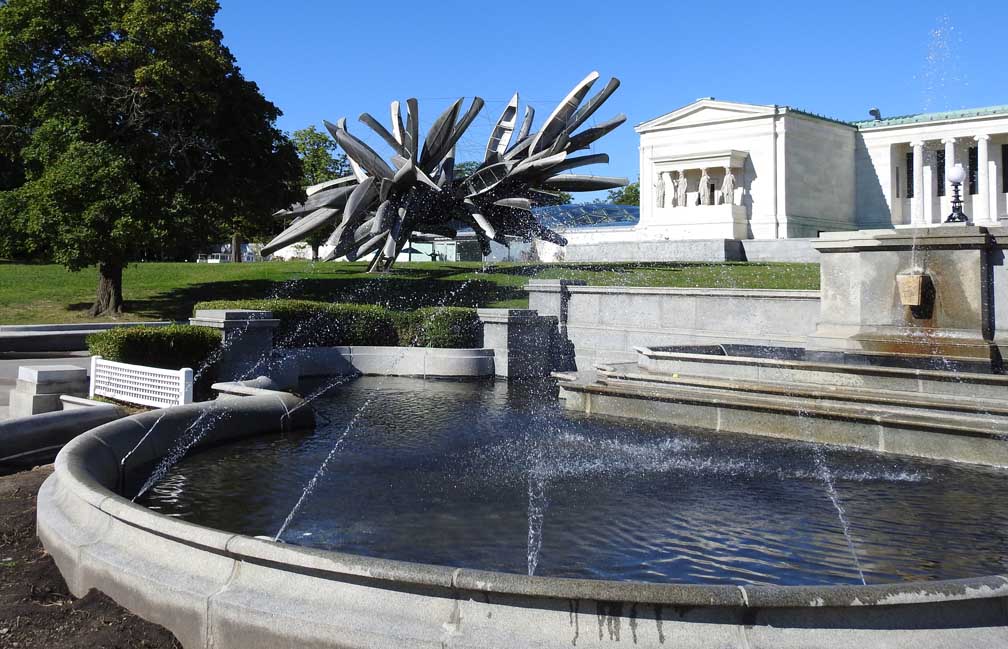 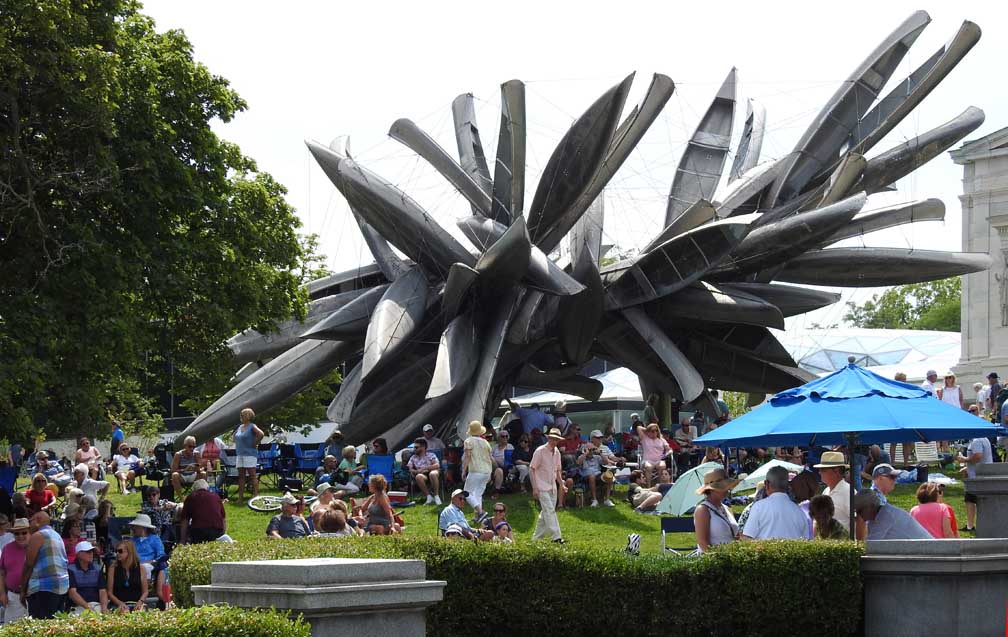 Summer 2023 jazz concert |
| The
Gallery in its external and interior detail follows almost
exactly the high Ionic order of the Erectheum.
The ten columns supporting the east portico are exact copies (in
everything except scale) of the order used for the east facade
of the Erectheum. Each column weighs nineteen tons and the
necking of the column shafts is enriched with a band of floral
ornamentation arranged in a honeysuckle pattern.
The north and south ends of the building are lower basilicas which, on their east fronts, are complicated by the addition of caryatidAugustus Saint-Gaudens, and the architect. The porches almost hide doors set into the otherwise blank marble faces of the east corners. The doors, are equipped with wrought iron screens. The Gallery was among the last art museums to be based on the Ionic temple form; for that reason it can be seen to a certain extent as the culmination of the temple design then in use for museums in the United States. porches, the result of a collaboration between the sculptor, Planned as a temple of the arts in the tradition of many nineteenth-century museums, the Albright-Knox specifically evokes the Erectheion in Athens, Greece on the Acropolis in Athens, Greece. The handsome Ionic portico and the twin caryatid porches -- with figures carved by Augustus Saint-Gaudens -- derive directly from that most elegant of Greek monuments. It was toward the end of his life that Saint-Gaudens designed the eight dignified figures for the Albright, each carved from a single block of stone. Six were completed before his death in 1907. Four of the figures, the ones at each end of the two groups, are the same. The four interior ones represent the four arts: architecture (figure holding a capital), music (holding a lyre), sculpture (holding a Nike or winged victory), and painting (holding a palette and brushes). The caryatids were finished in Saint-Gaudens' studio after his death, but not installed until years afterwards. For the opening of the Albright in 1905 two false porticoes were constructed and facsimiles of the figures were placed into position. The caryatids were said to have cost Albright $75,000. The decline of the Albright fortunes, along with the death of Saint-Gaudens, were probably responsible for the delay. In 1922 the south group of the real ones, loaned by Mrs. Albright, was installed, while the other real group was stored in her basement. After Albright died in 1931, there was some talk of the estate selling them out of town. However, they were purchased from the Albright estate for $25,000 with local moneys from the Forsyth Fund and the Hamilton Ward estate, and the genuine north figures were installed in 1933 Originally the front of the building was overlooking Hoyt (Delaware Park) Lake.
|
