Genesee Building/Hyatt Regency-Buffalo - Table of Contents .......................... Fountain Plaza - Table of Contents
Atrium - Genesee
Building/Hyatt
Regency-Buffalo
2 Fountain Plaza, Buffalo, NY
Hyatt
Regency-Buffalo
Official Home Page
| The City of Buffalo launched a plan to construct a new neighborhood between Chippewa and Genesee Streets by securing the interest of the Hyatt Regency Company to develop a hotel near the theater, business and Convention Center districts. Original plans called for demolition of the Genesee Building and construction of a Hyatt Hotel glass tower. This created some angst in the community, which was desperate for redevelopment, but conflicted about losing the iconic green-copper roofed landmark. Local businessman Paul Snyder agreed in December 1980 to be the Hyatt Hotel developer. By October, architects Gruzen & Partners determined that the Genesee Building could be saved and be made part of the hotel project. The use of Genesee Street, already blocked by the Convention Center, for the hotel atrium and banquet center was seen as a compromise worth making to retain the historic Genesee Building. -Buffaflo
Place: Fountain Plaza (online JMarch 2022_
|
Atrium
Exterior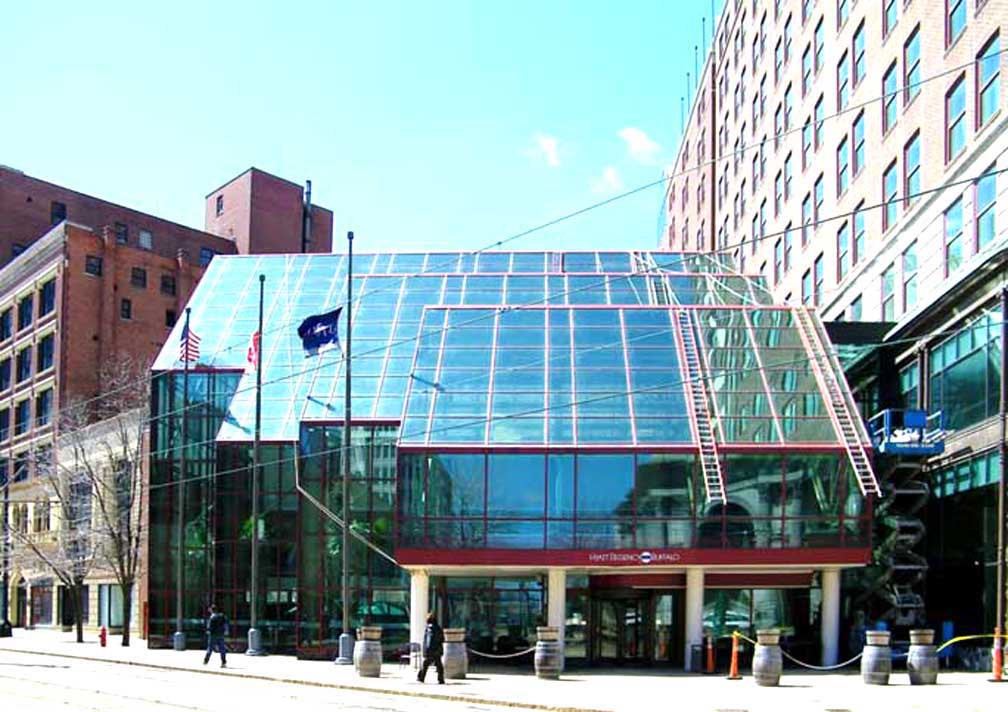 Flanking glass pavilion (atrium) - in Postmodern style - is a 1984 addition to the former Genesee Building at right Left: Berger's Department Store/Belesario Apts.  Tall building in background: Rand Building  Window washers at work |
Genesee Building Facade 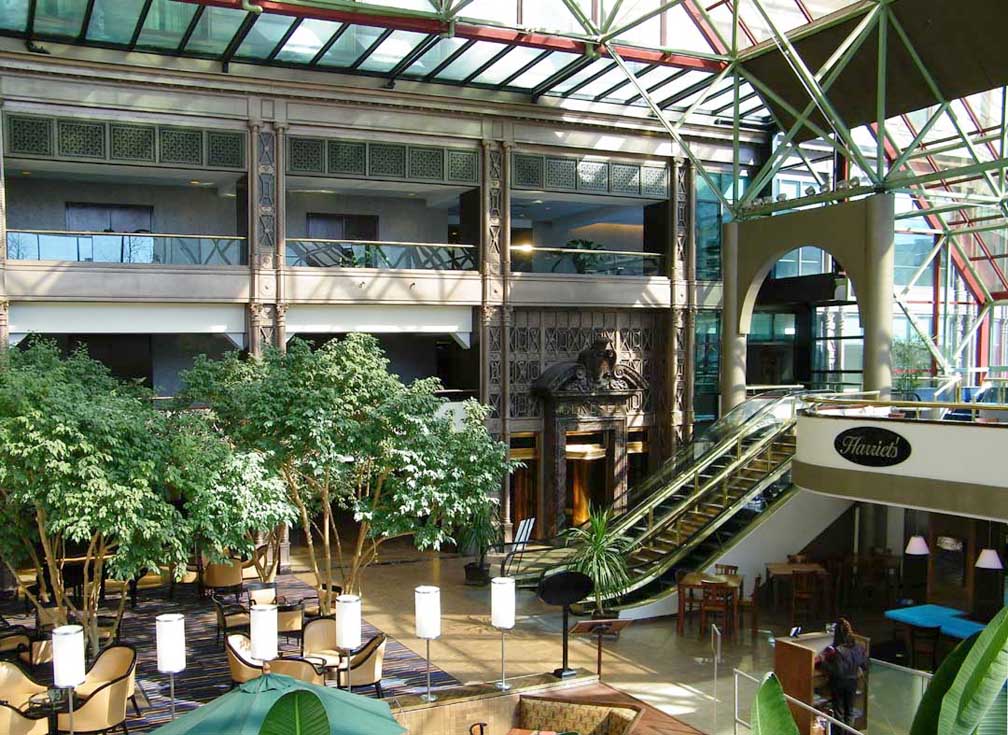 Genesee Building facade transformed into an interior wall with the glass addition of the arium which served as a restaurant and mezzanine lounge 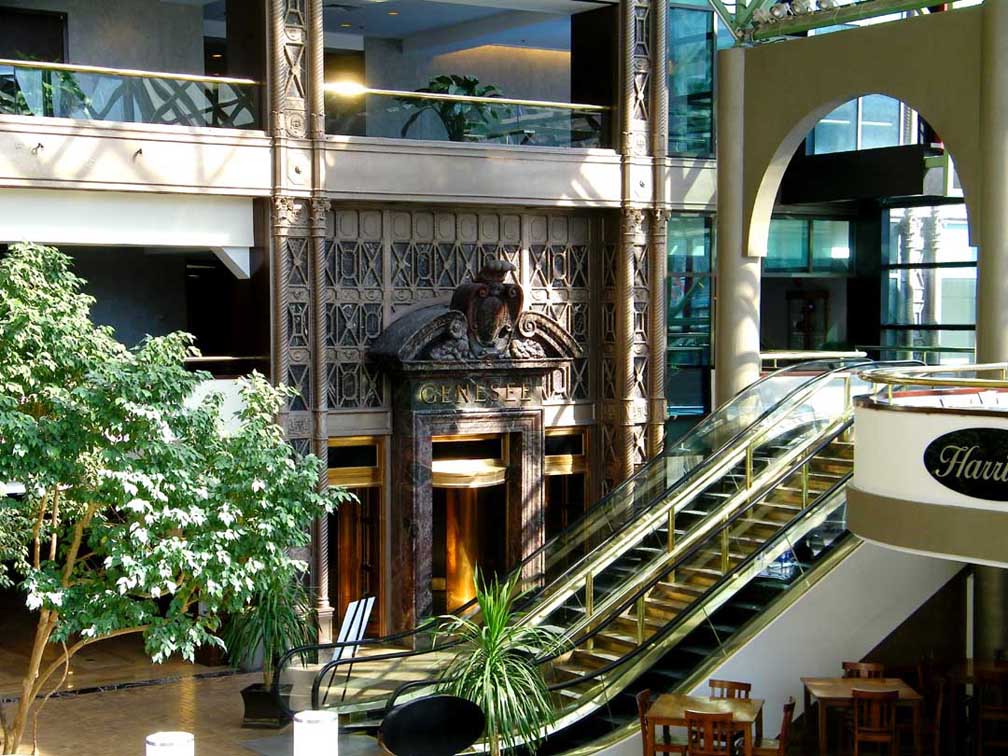 Original Genesee Building entrance on Genesee Street Details below:  Original Genesee Building entrance Cast iron 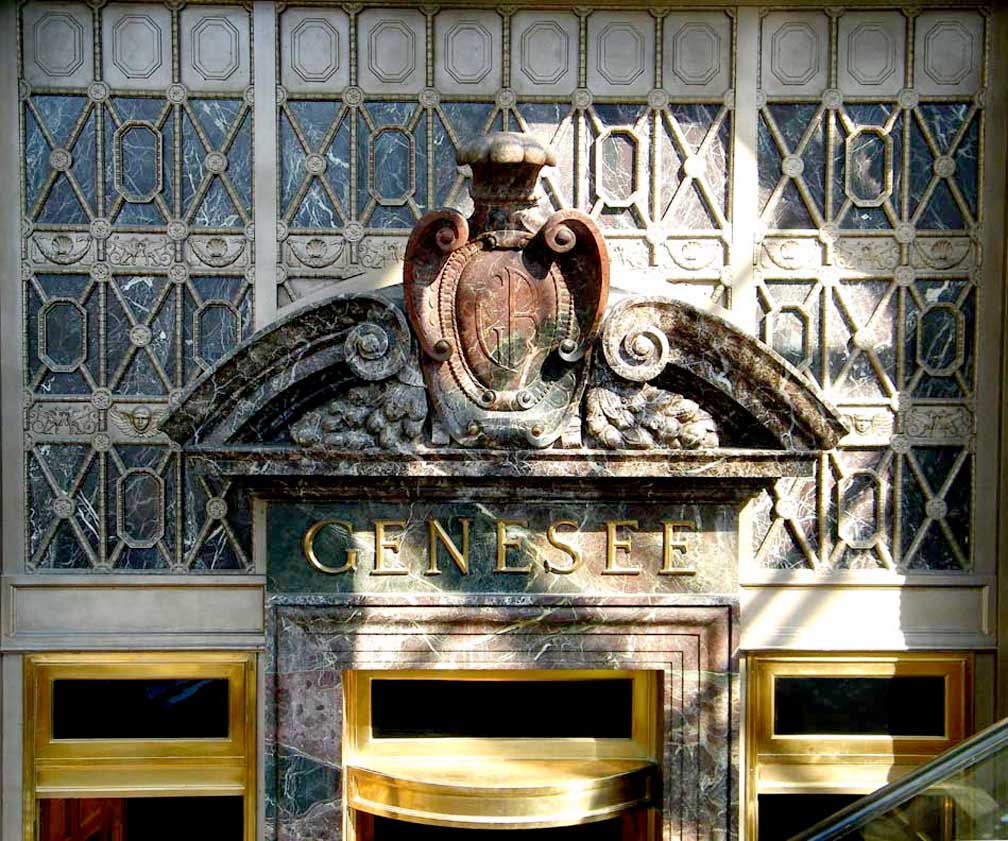 Broken pediment with cartouche C scrolls 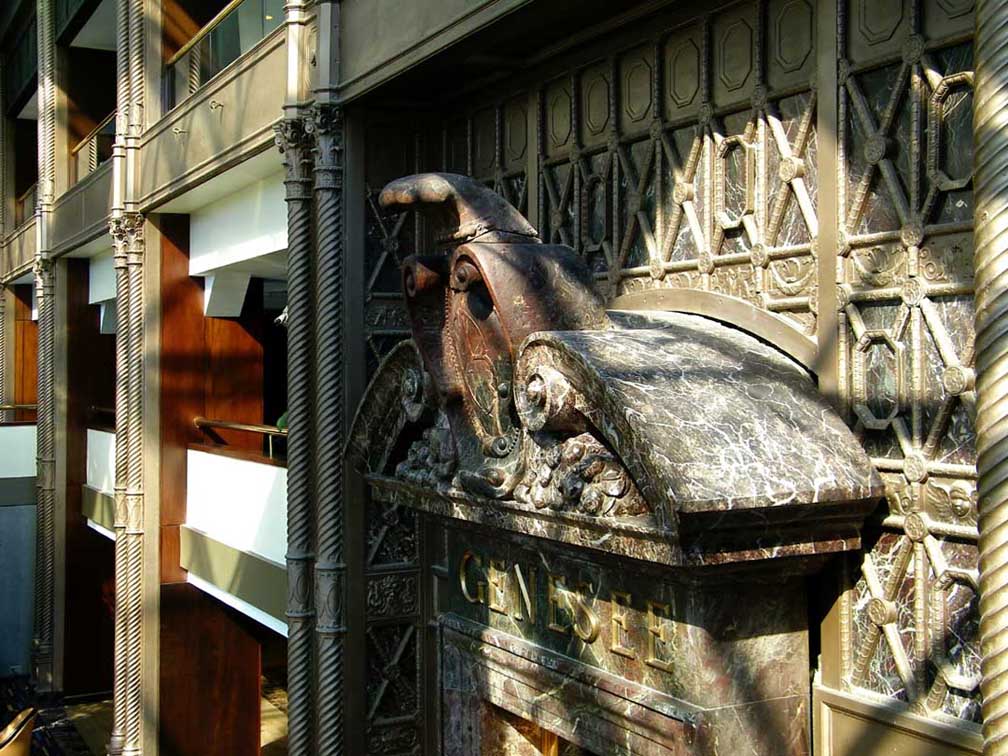  Original Genesee Building entrance seen from behind the elevator to the mezzanine level Note flanking twisted cast iron columns  Ionic style twisted cast iron columns Note putto  Grotesque  Basket with scrolling acanthus leaves  Griffins |
Restaurant and Lounge  Main floor restaurant Mezzanine lounge at left  View of the restaurant from the mezzanine  Restaurant glass wall  Escalator to mezzanine 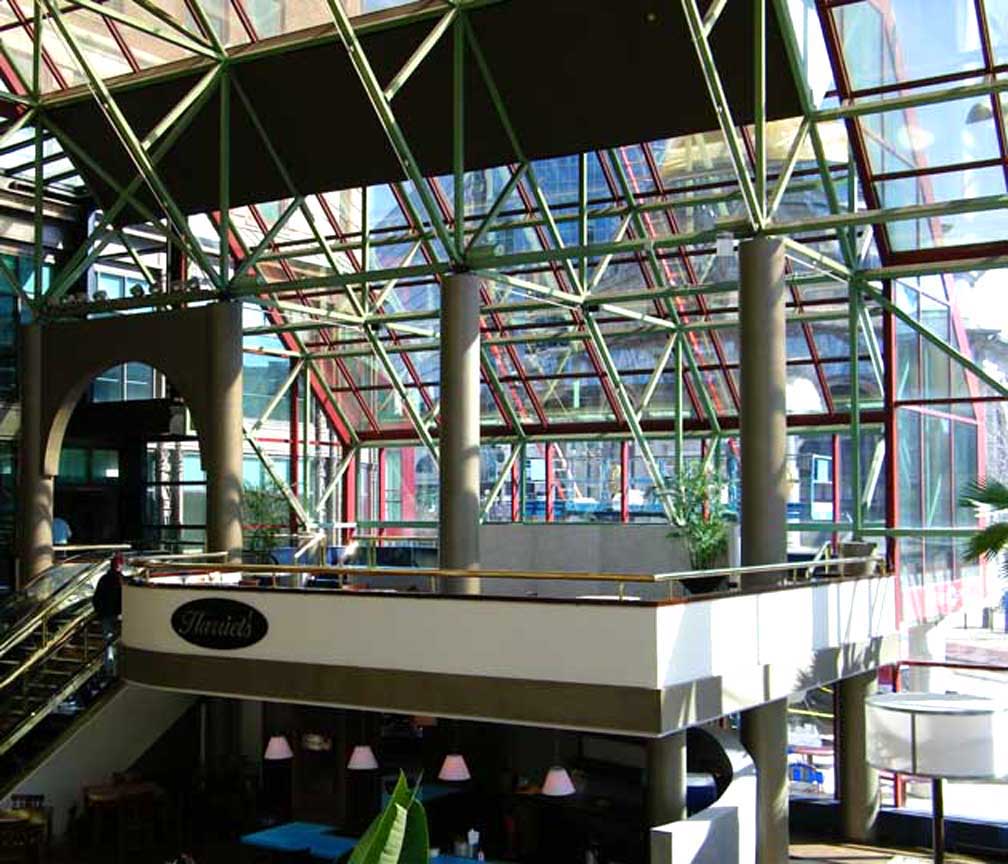 Mezzanine lounge 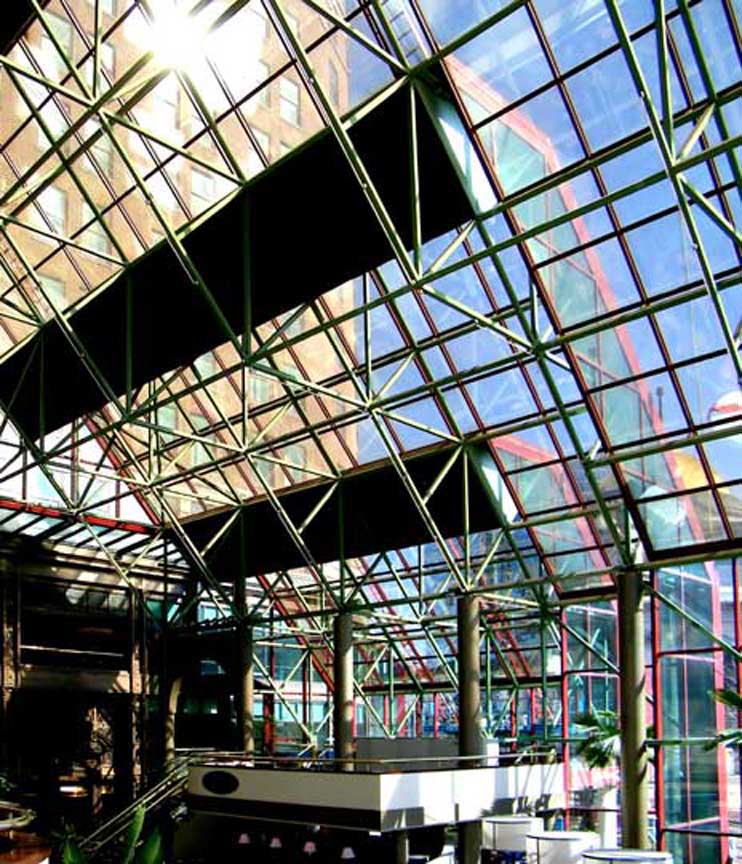 Mezzanine lounge  View of the restaurant glass wall from the mezzanine lounge |
