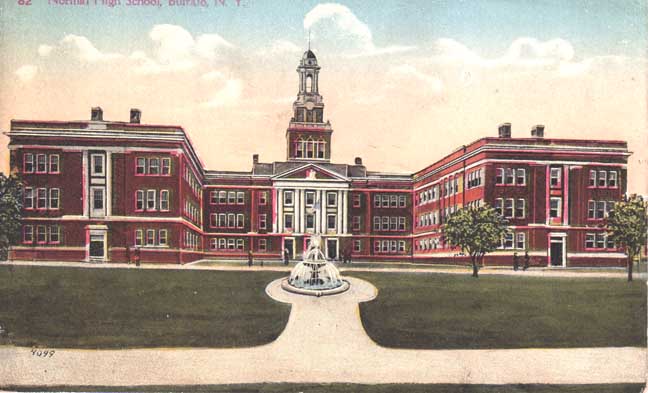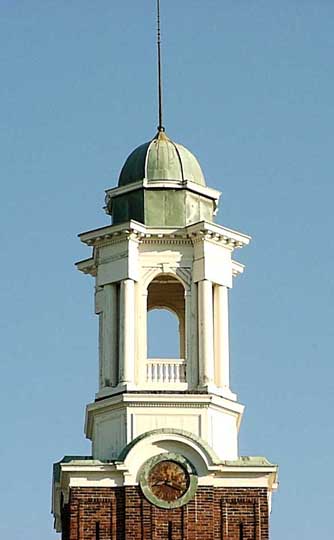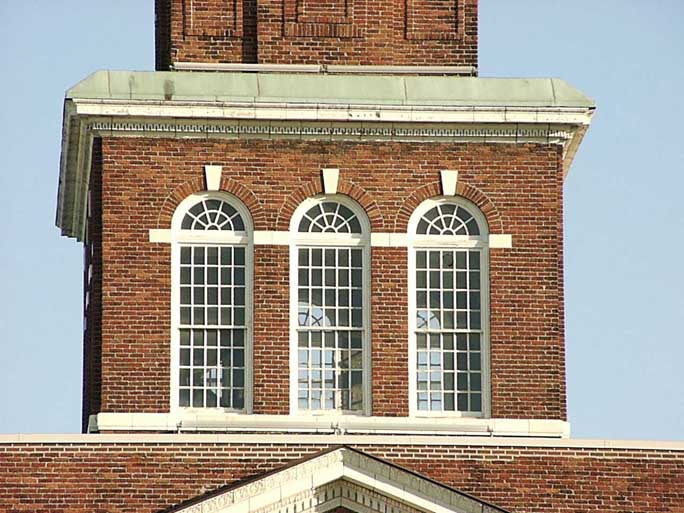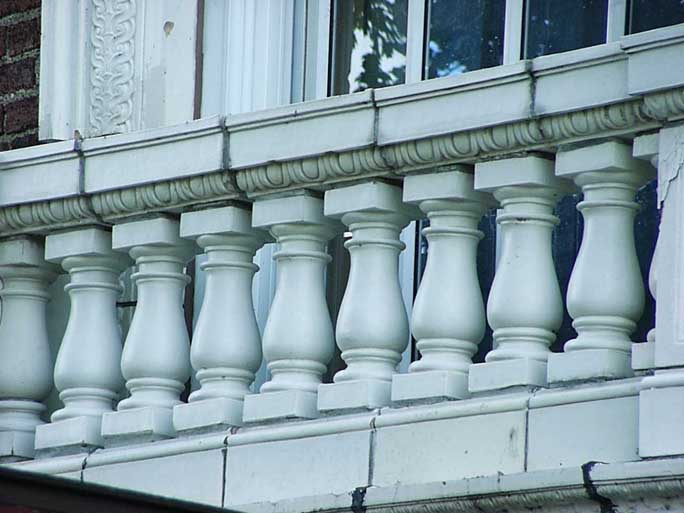![]()
State
Normal School / Grover Cleveland High School
110 Fourteenth St., Buffalo NY 14202
|
Site: |
The school building occupies an entire city lot bounded by Fourteenth Street to the north, Normal Avenue to the south, York Street to the west, and Jersey Street to the east. The residential west side neighborhood is composed of two-story late nineteenth century houses. Kleinhans Music hall, a National Historic Landmark, is located to the east |
|
Erected: |
1913 |
|
Building Material: |
Steel frame. Exterior: Stone, brick, terra cotta |
|
Style: |
Colonial Revival / Georgian Revival |
|
Architect: |
H. W. Hoefer, the State Architect for the State of New York. |
TEXT Beneath Illustrations
 The 1871 predecessor building. A Normal School is a college for preparing students to become teachers. The replacement building was also named the State Normal School until it moved to a new campus on Elmwood and renamed Buffalo State College. The Fourteenth St. school then became a city public school named after President Grover Cleveland. |
  |
 Postcard courtesy of Jim Brown  Colonial Revival style 
 Monumental steeple ... Classical two-story columns in center bay  Finial atop cupola   The lantern section features classical ornamentation like finial, cupola, cornice and modillions, arch with keystone, balustrade   Chimney hoods ... Parapet  Parapet ... Terra cotta molding, from the top: Palmette leaves ... Egg-and-dart ... Dentils ... Acanthus leaves (2 rows) ... Vitruvian scroll  Two-story Roman (smooth shaft) columns with two rows of acanthus leaves in center bay  New York State official logo in tympanum  Terra cotta molding, from the top: Egg-and-dart ... Dentils ... Leaf-and-dart ... Paterae ... Palmette leaves ... Vitruvian scroll Capitals: Tower of the Winds Corinthian order features palm and acanthus leaves  Tower of the Winds Corinthian order features palm and acanthus leaves  Paired S scrolls decorated with acanthus leaves support cornice  S scroll decorated with acanthus leaves supports cornice     Balustrade  Note terra cotta stringcourse.  View south (from rear of the building).  Cast iron gate posts.. |
History
