Florence Baptistery - Table of Contents
Exterior
- Florence Baptistery
AKA
Baptistery of San Giovanni (St. John)
Florence,
Italy
|
Erected: |
1059-1129 |
| Original dual use: |
Intended
for the liturgical function of baptism, in the 11th century it also
acted as the city’s Cathedral. Such a large building was required
because vast crowds attended the administration of baptism, which in
those days took place only twice a year. |
|
Architect: |
Unknown |
|
Style: |
Tuscan Romanesque |
| Bronze doors style: |
Romanesque |
| Bronze doors designers: |
South
- Andrea Pisano,
1330 North - Lorenzo Ghiberti, 1403 and 1424 East - Lorenzo Ghiberti, 1425-1452 |
On this page, below:
February 2020 Photos
|
It was long believed
that the Baptistry
was originally a Roman temple
dedicated to Mars, the tutelary god of ancient Florence. It was first described in 897 as a minor basilica, the city’s second basilica after San Lorenzo, outside the northern city wall, and predates the church Santa Reparata. On March 4, 897, the Count Palatine and envoy of the Holy Roman Emperor sat there to administer justice. The granite pilasters were probably taken from the Roman forum located at the present site of Piazza della Repubblica. The structure in Romanesque style was evidence of the growing economic and political importance of Florence. It was reconsecrated on November 6, 1059, by Pope Nicholas II, a Florentine. According to legend, the marbles were brought from Fiesole, conquered by Florence in 1078. Other marble came from ancient structures. The construction was finished in 1128 when it was consecrated as the Baptistery of Florence and as such is the oldest religious monument in Florence. Up until the end of the 19th century, all catholics in Florence were baptized within its doors. It also hosted the baptism of Dante Alighieri, who mentions it in his Divine Comedy: No smaller or no larger they seemed to meEXTERIOR DESIGN The Baptistry has a compact octagonal shape (eight equal sides) that conceals a very old symbolic reference: the octagon in the early Christian tradition is the eighth day, when Christ resurrected and started to live forever. This is a clear reference to the rite of baptism. The sides, originally constructed in sandstone, are clad in geometrically patterned colored marble, white Carrara marble with green Prato marble inlay, reworked in Romanesque style between 1059 and 1128. The pilasters on each corner, originally in grey stone, were decorated with white and dark green marble in a zebra-like pattern by Arnolfo di Cambio in 1293. An octagonal lantern was added to the pavilion roof around 1150. The baptistry was enlarged with a rectangular entrance porch in 1202, leading into the original western entrance of the building, which became an apse after the opening of the eastern door, and faced the cathedral’s western door by Lorenzo Ghiberti in the 15th century. Between the fourteenth and sixteenth centuries, three bronze double doors were added, with bronze and marble statues placed above them [only the statues on the eastern entrance remain in 2020]. - Florence Infereno, The Baptistery of Florence (online April 2020) |
|
The powerful guild of Calimala (Cloth-Merchants) held the patronage of the Baptistery for centuries, and it was they who commissioned the magnificent gilded bronze doors, as well as many of the works of art inside. The earliest of the three doors is the one on the south side, modelled in 1330 and then cast by Andrea Pisano. It was set up in 1336 on the east side, and moved in 1452 to make way for Lorenzo Ghiberti’s ‘gates of Paradise’. Lorenzo himself made the north door between 1403 and 1424, after he had won the famous competition of 1401, in which his submission was preferred to those of Brunelleschi, Jacopo della Quercia and other artists. The north door consists of twenty quatrefoils panels with scenes from the Life of Christ, the Four Evangelists and the Doctors of the Church. This scheme seems to have cramped Ghiberti’s talent for naturalistic representation, which however was given free rein in his great masterpiece, the third Baptistery door. In this one, called by Michelangelo ‘the gates of Paradise’, Ghiberti was able fully to express his gifts as a goldsmith and a sculptor, distributing in ten large panels some of the principal scenes from the Old Testament, from the Labours of Adam and Eve to the Meeting of Solomon and the Queen of Sheba. Commissioned by the Calimala in 1425, it was finally finished and installed in 1452." - The Museums of Florence (online April 2020) On three of the four sides there are three large doors famous for their decorations. The most important door has always been considered the eastern doors, the ones that lead to the Duomo. All of the doors have been originally located on the Eastern side before being moved. Above the doors stood three different groups of statues. These are all beautiful statues that we highly recommend you view at the Opera del Duomo Museum where all of the originals are conserved; the statues found on the Baptistery today [eastern entrance] are copies but most of them unfortunately have not been yet replaced. - Visit Florence (online April 2020)  2002
photo
The statues over the north and south doors, including these, were removed and placed in the Museum Opera del Duomo in 2008 |
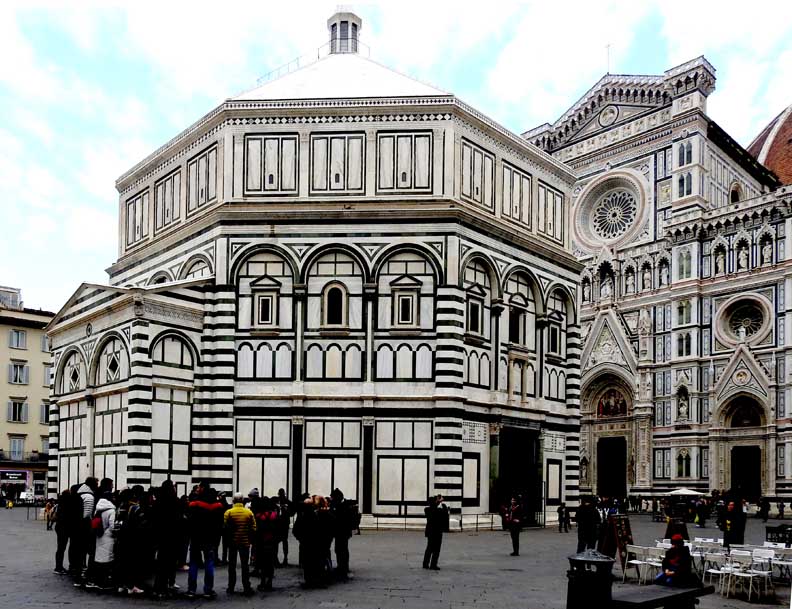 Right: Cathedral The Baptistery has eight equal sides with a rectangular addition on the west side [left side in photo]. ... The original western entrance of the building, became an apse after the opening of the eastern door ... The sides, originally constructed in sandstone, are clad in geometrically patterned colored marble, white Carrara marble with green Prato marble inlay, reworked in Romanesque style between 1059 and 1128. ... The
design work
on the sides
is arranged in groupings of three, starting with three distinct
horizontal sections :
|
Lantern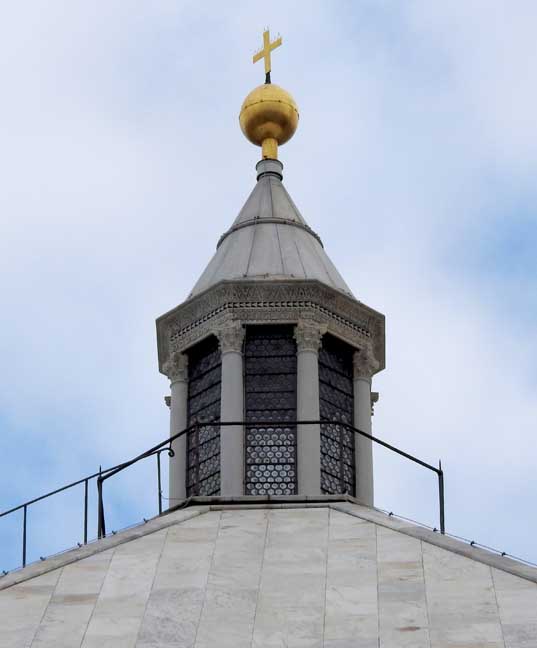 Lantern An octagonal lantern was added to the pavilion roof around 1150 ... Gilded cross and ball finial 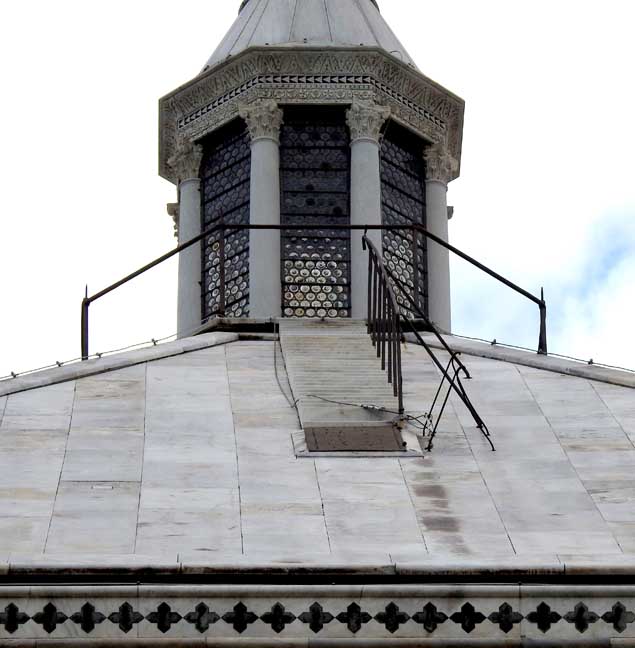 Lantern Engaged Corinthian columns 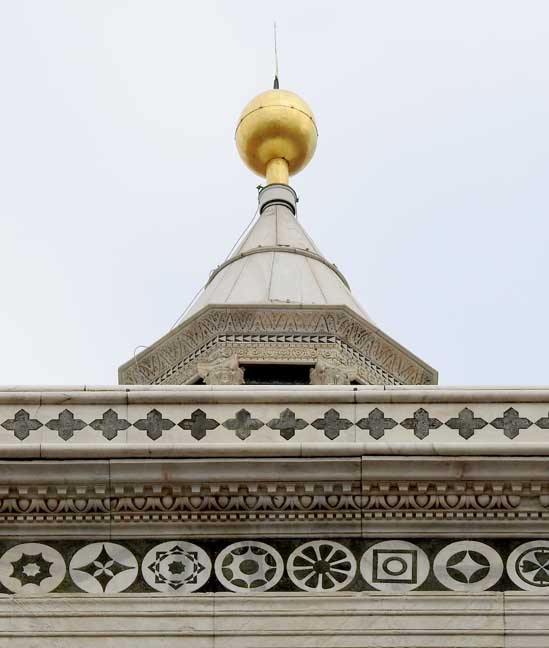 Lantern |
Top horizontal section In the upper sections, there are also three small windows, each one in the center block of a three-panel design. 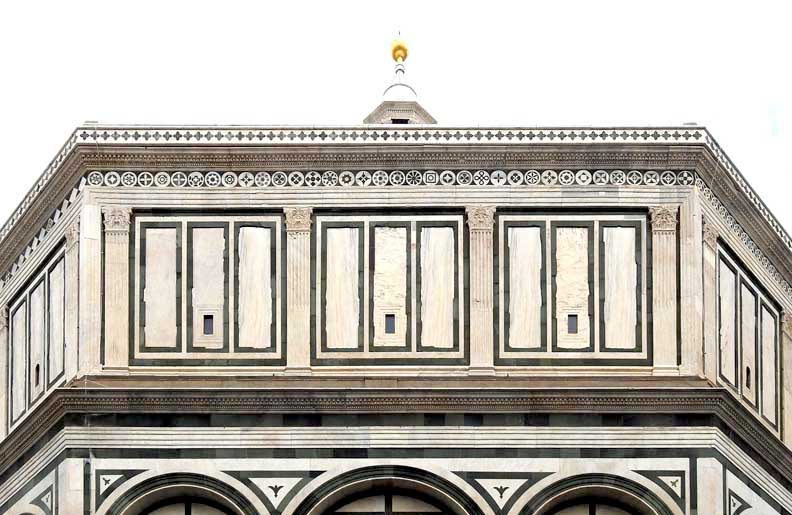 Top horizontal section Cornice ... Frieze ... Corinthian pilasters ... White Carrara marble with green Prato marble inlay ... Window at bottom of each middle panel 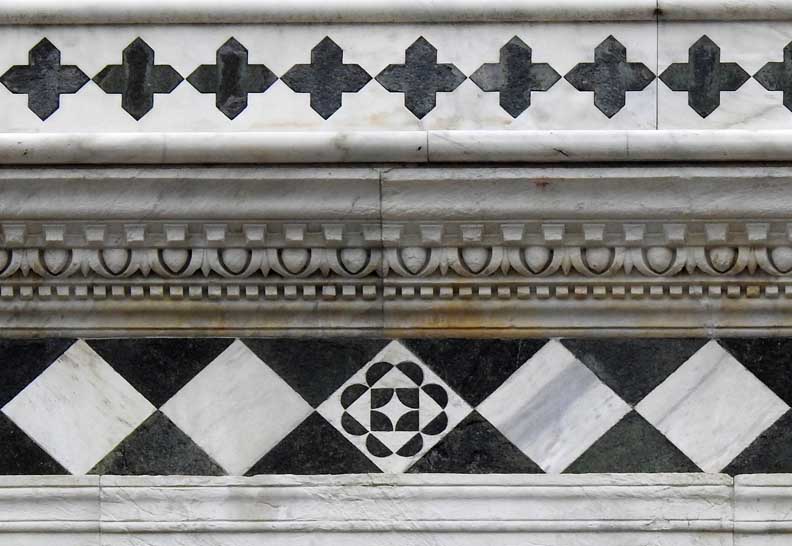 Top horizontal section Each bay's three horizontal sections differ in small details. Compare these geometric shapes to the ones in photo above this one. 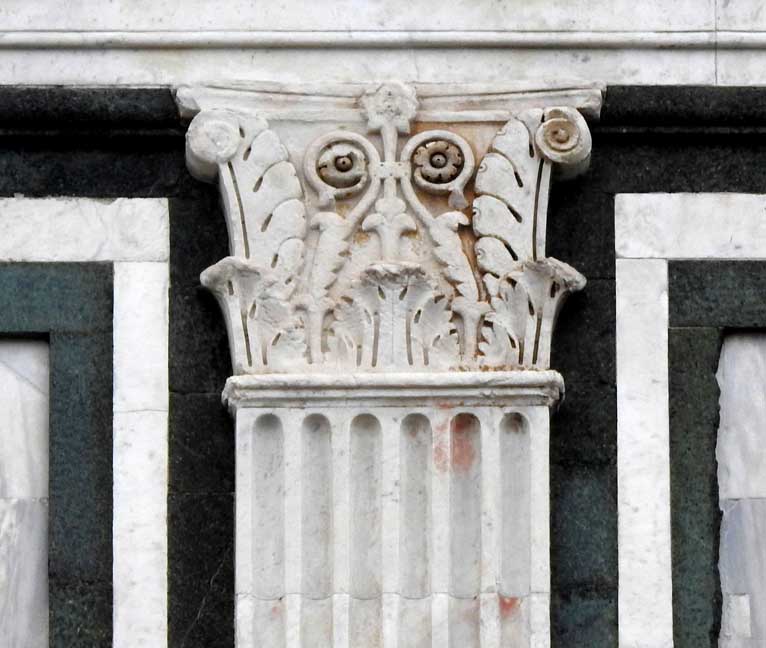 Top horizontal section Greek (fluted) Corinthian pilaster |
| Middle
horizontal section The middle section features
three blind
arches on
each bay, each
arch containing a window. Each window has alternate pointed
and semicircular tympani.
Below each window is a stylized arch design.
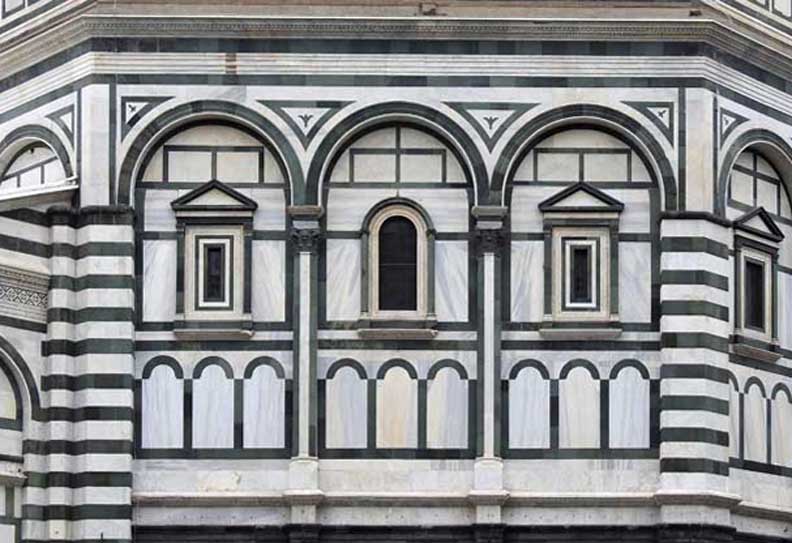 Middle horizontal section The pilasters on each corner, originally in grey stone, were decorated with white and dark green marble in a zebra-like pattern by Arnolfo di Cambio in 1293 ... Three larger and threee smaller groups of blind arcades ... Note pilasters separating the windows 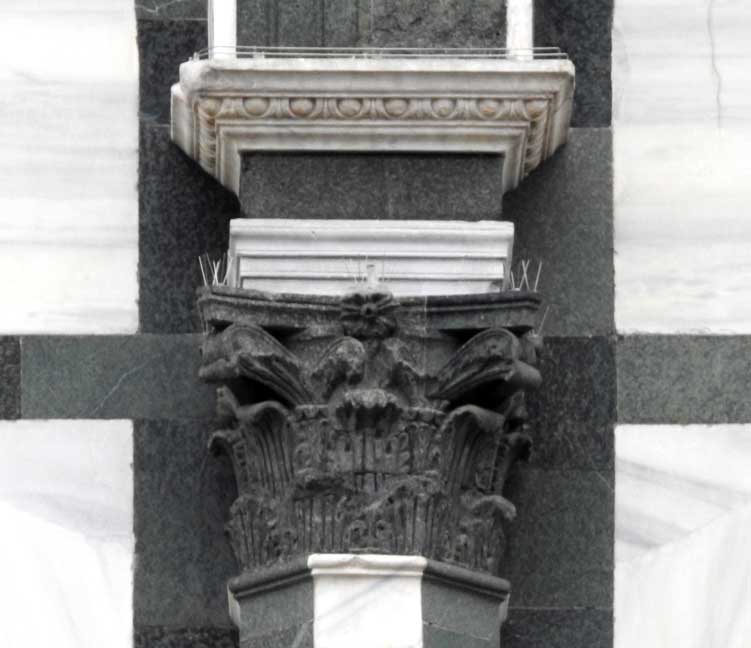 Middle horizontal section Pilaster detail ... Cornice with egg-and-dart molding ... Corinthian capital 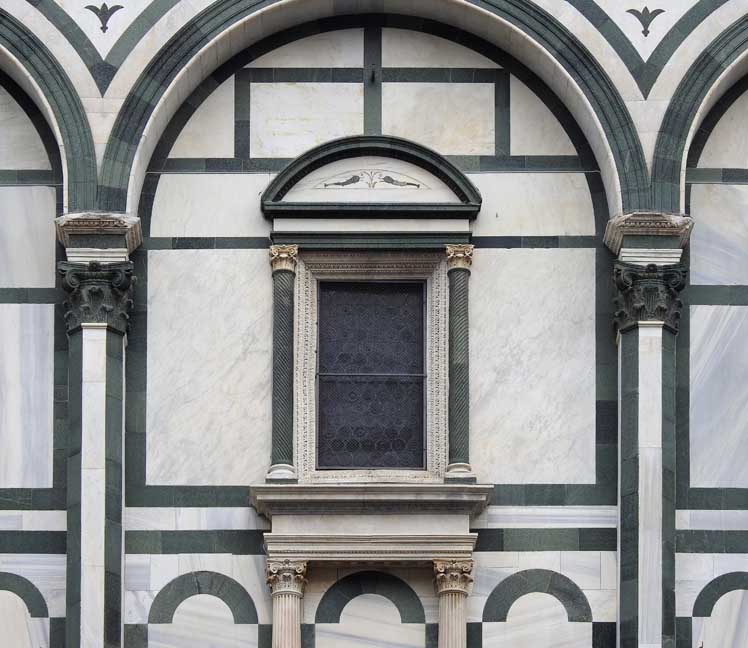 Middle horizontal section Center window with rounded arch and engaged columns 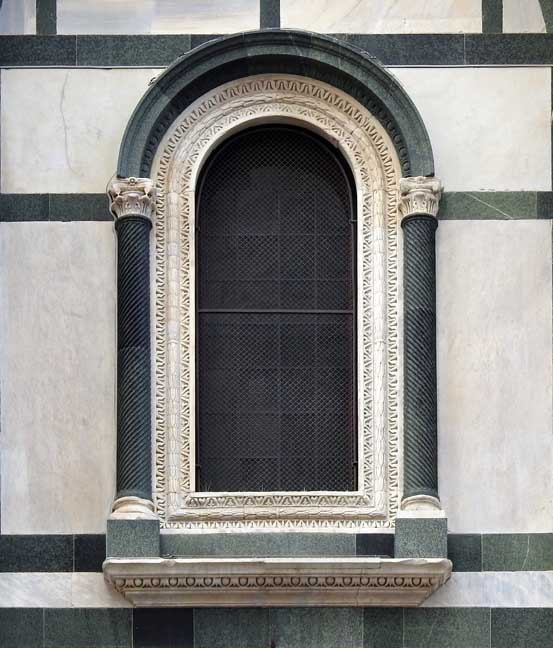 Middle horizontal section A different bay's center window with rounded arch and engaged columns 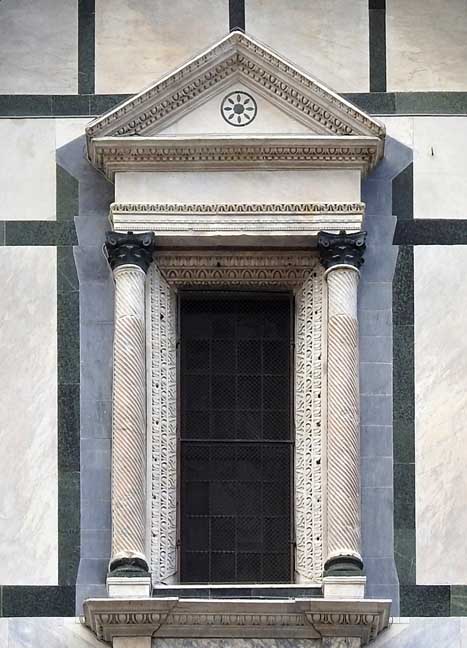 Middle horizontal section One example of the rectangular windows |
Bottom horizontal section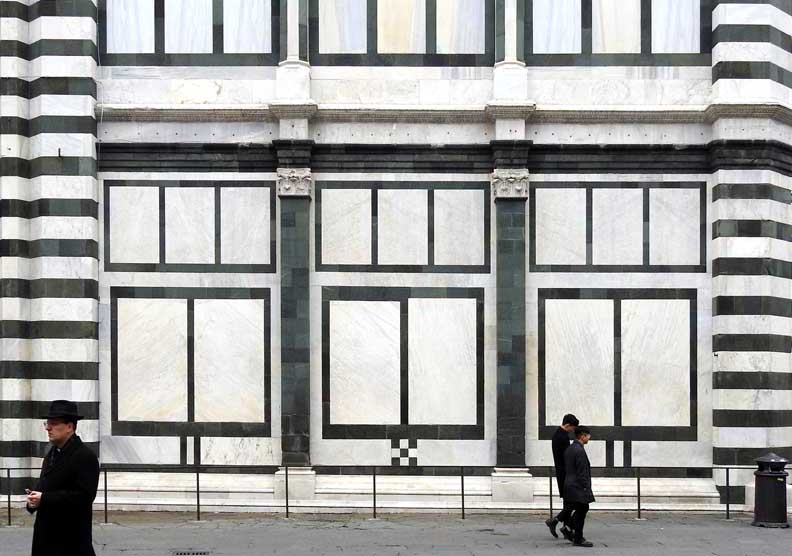 Bottom horizontal section Unlike this bay, three other bays include entrances 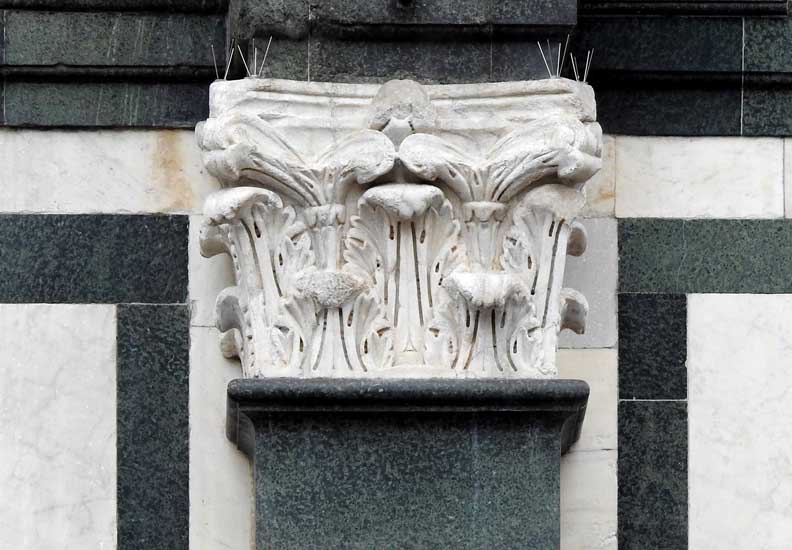 Bottom horizontal section Corinthian capital ... Plastic spikes deter pigeons from squatting |
South
entrance bay 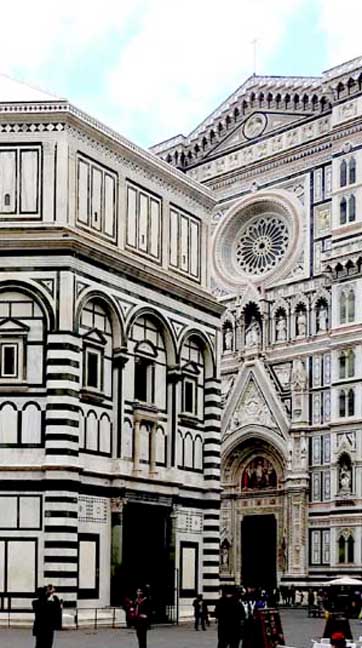 South entrance bay Right: Cathedral 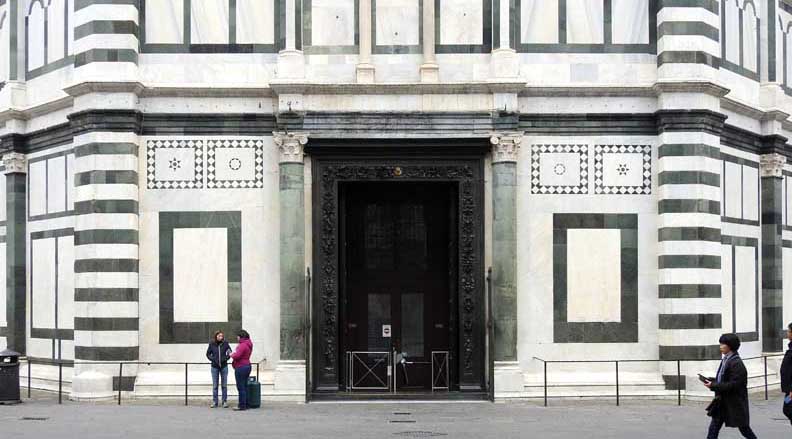 South entrance bay - Bottom horizontal section 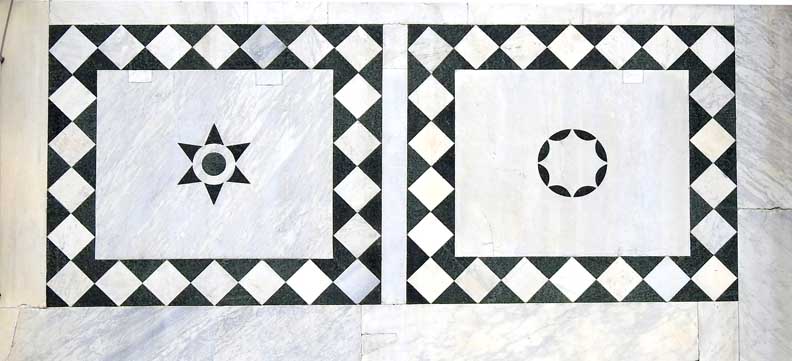 South entrance bay 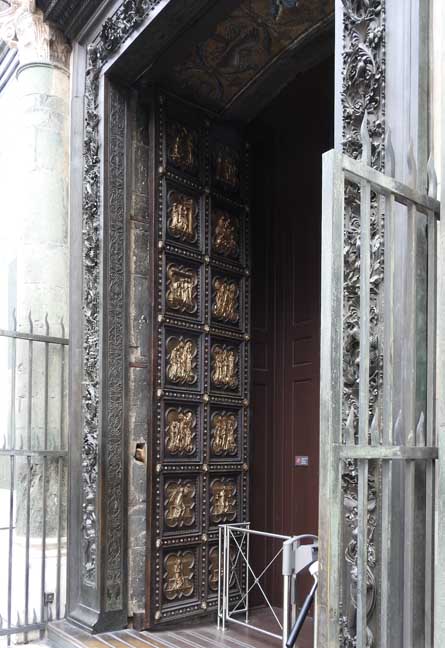 South entrance bay Current south doors - Pisano, 1336 North doors - Ghiberti, 1424 East doors - Ghiberti, 1452 The earliest of the three doors is the one on the south side, modelled in 1330 and then cast by Andrea Pisano. It was set up in 1336 on the east side, and moved in 1452 to make way for Lorenzo Ghiberti’s ‘Gates of Paradise’. ... The decoration of Andrea’s door consists of 28 quatrefoil panels of Scenes from the life of St John the Baptist, with the Theological and Cardinal Virtues beneath. 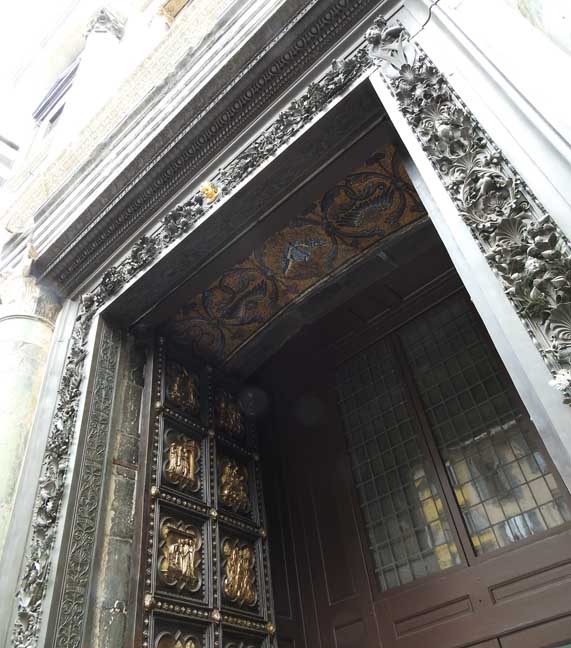 South entrance bay 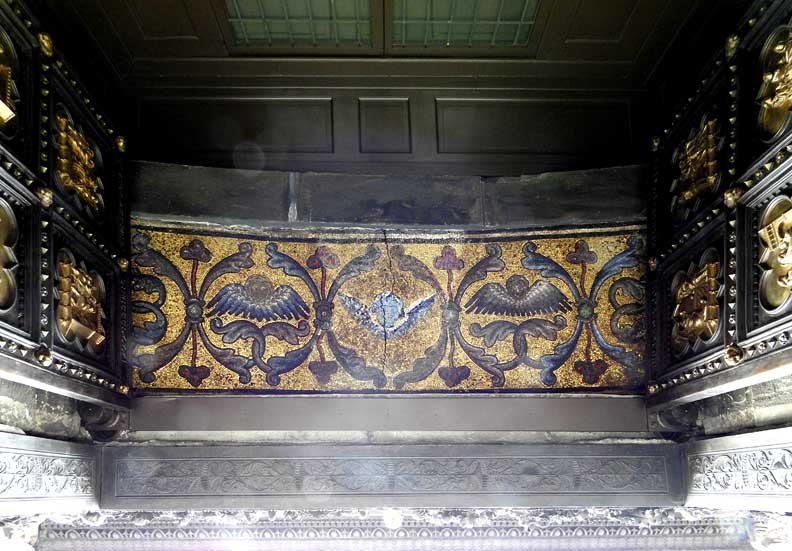 South entrance bay Mosaic angels 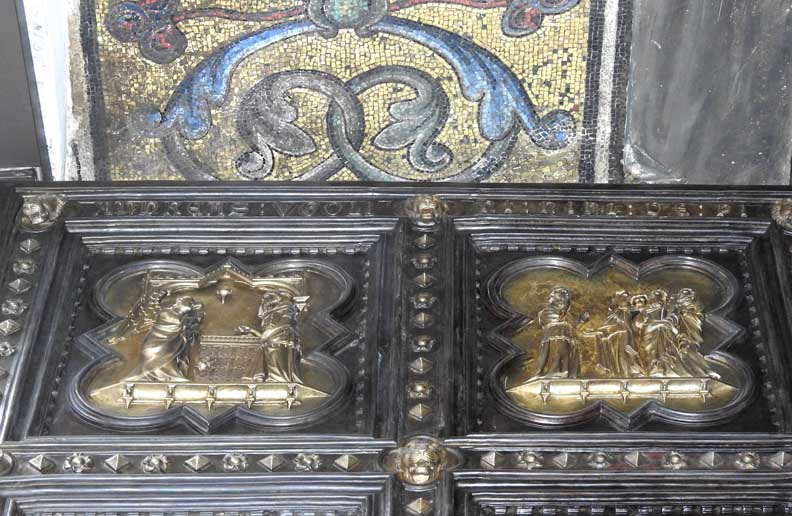 South entrance bay The angel announces to Zachariah, father of John the Baptist ... Zachariah is struck mute (Gospel of Luke, Chapter 1) 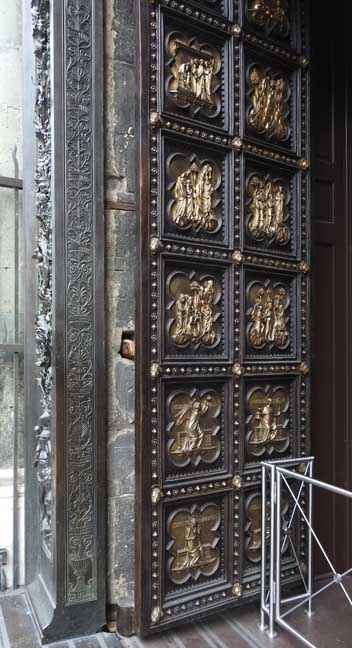 South entrance bay 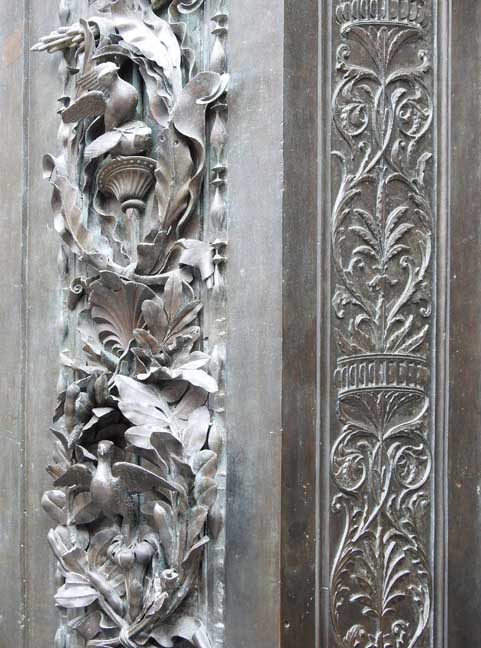 South entrance bay 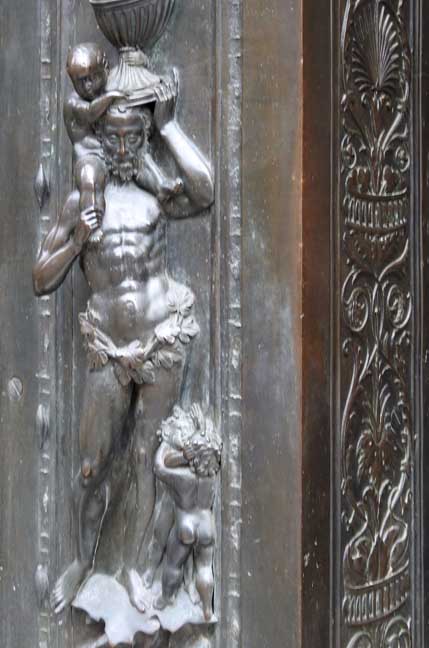 South entrance bay 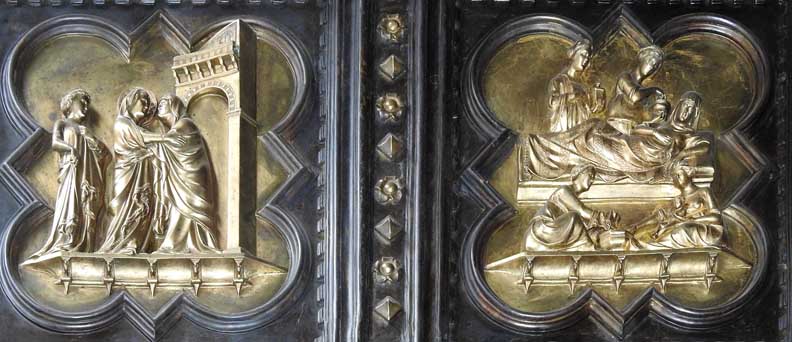 South entrance bay Visitation ... Birth of John the Baptist 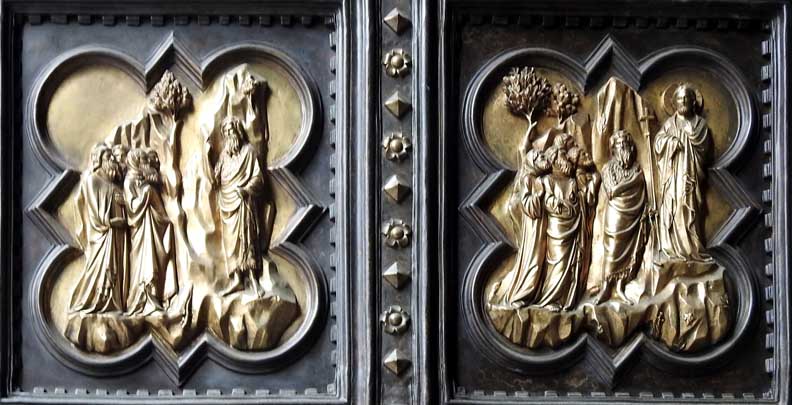 South entrance bay John preaches to the Pharisees ... John Announces Christ 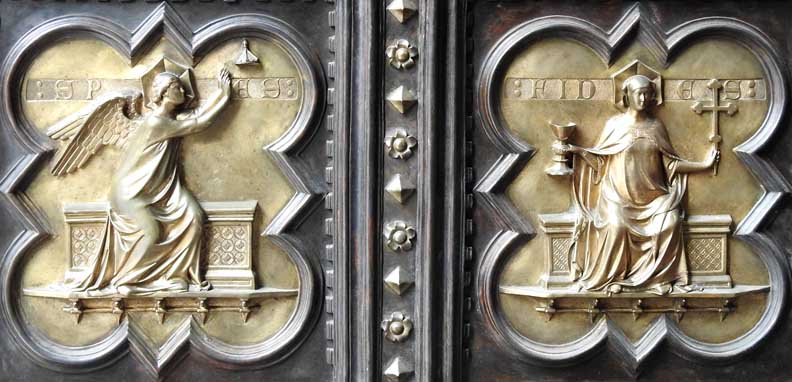 South entrance bay Hope ... Faith 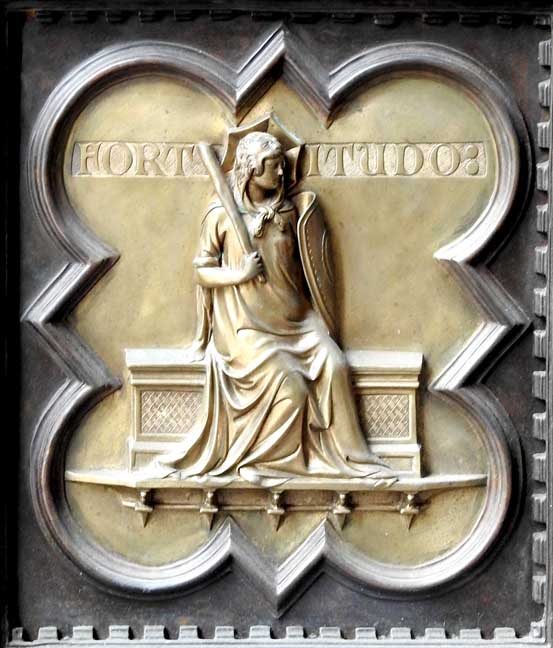 South entrance bay Fortitude 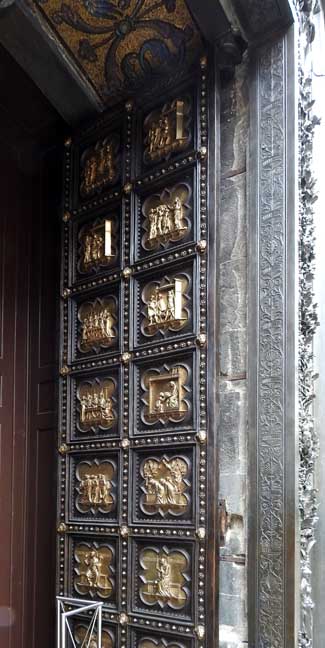 South entrance bay 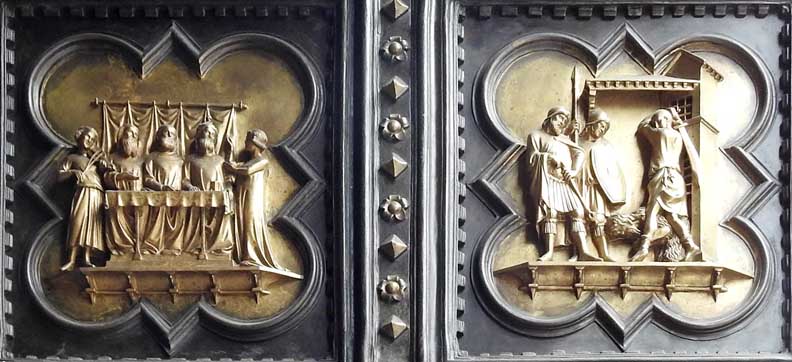 South entrance bay Dance of Salome ... Decapitation of St. John 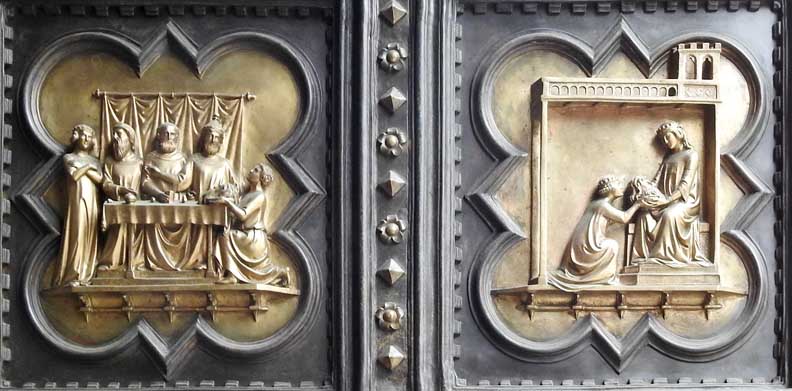 South entrance bay Presentation of St John's head to Herod Antipas. ... Salome takes the head to Herodias 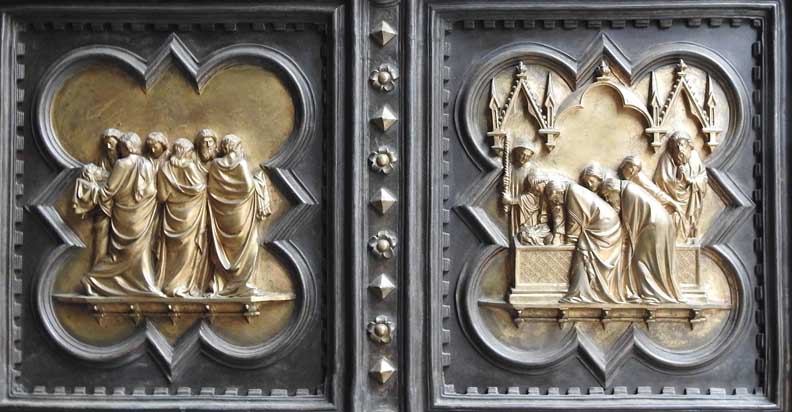 South entrance bay Transport of the body of St. John ... Burial 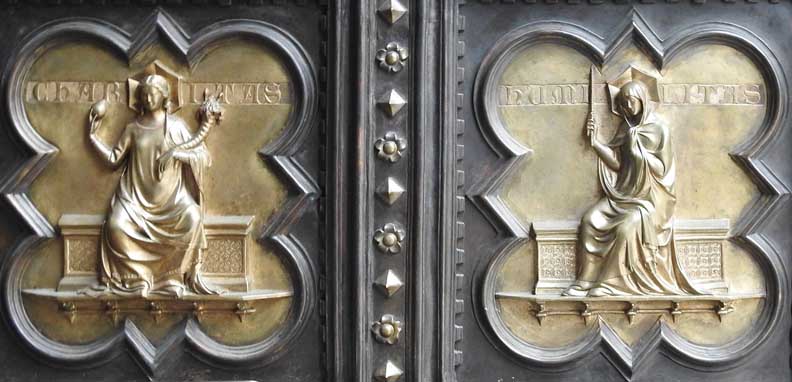 South entrance bay Charity ... Humility |
North entrance bay 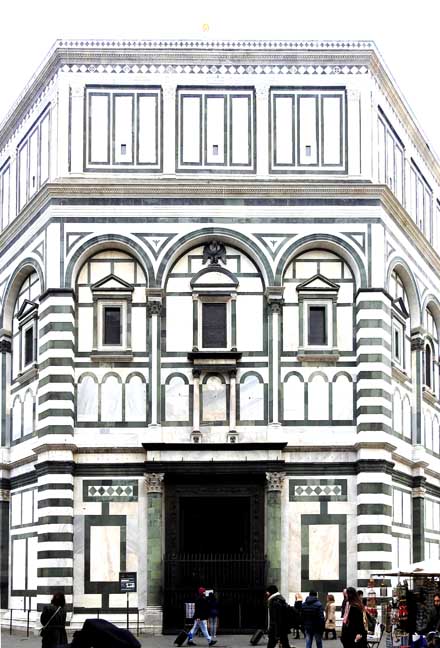 North entrance bay 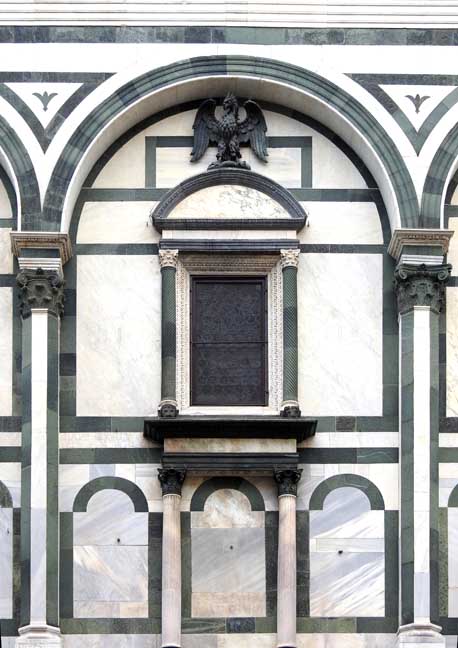 North entrance bay 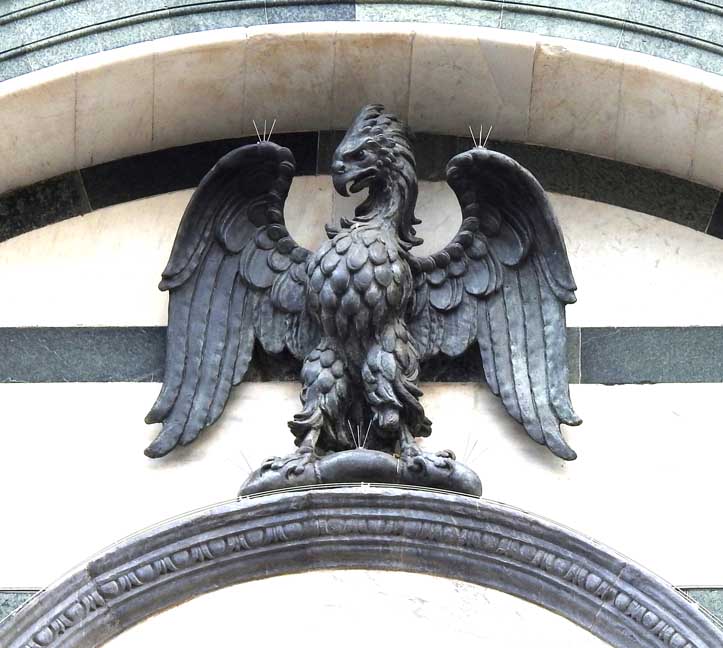 North entrance bay In Christianity, an eagle may be s symbol for Saint John the Evangelist ... Plastic spikes are pigeon barriers ... Egg-and-dart curved molding 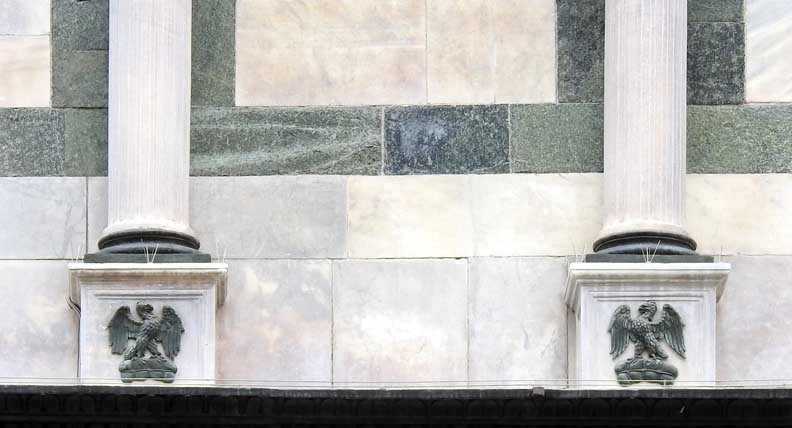 North entrance bay 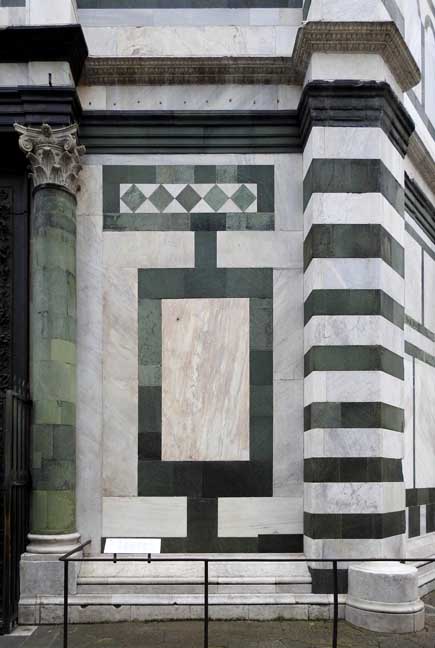 North entrance bay 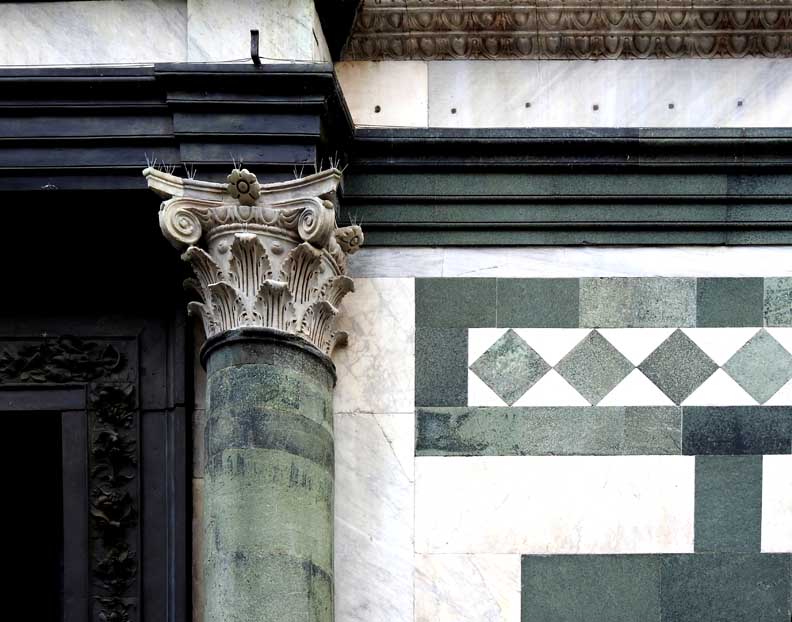 North entrance bay 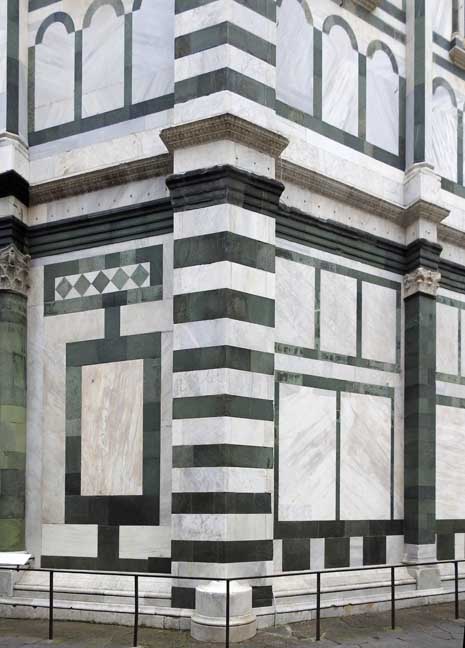 North entrance bay ... Detail below: 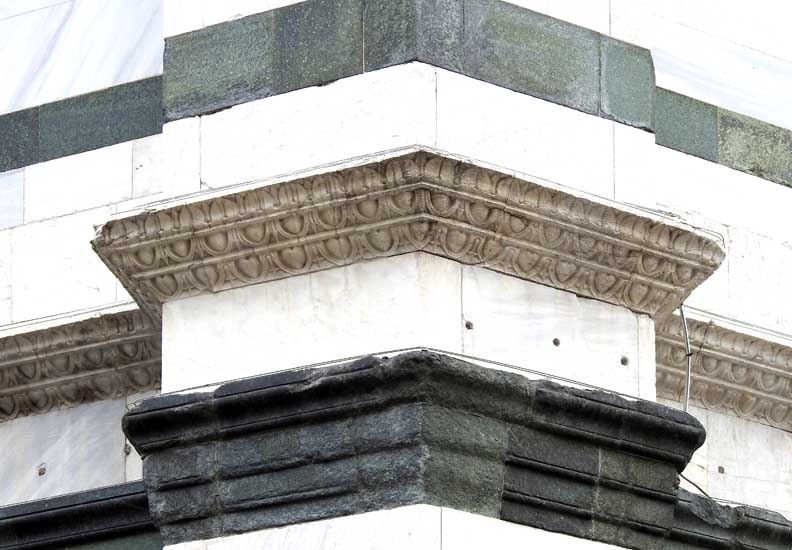 North entrance bay Cornice features leaf-and-dart molding and egg-and-dart molding 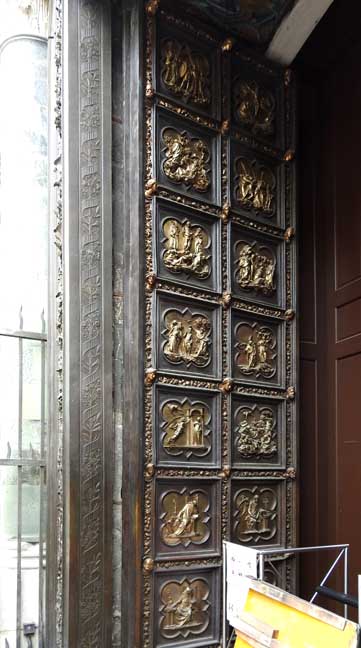 North entrance bay Current south doors - Pisano, 1330 North doors - Ghiberti, 1424 East doors - Ghiberti, 1452 North doors - REPRODUCTIONS "Lorenzo
[Ghiberti] himself made the north door between
1403 and 1424, after he had won the famous competition of 1401, in
which his submission was preferred to those of Brunelleschi, Jacopo
della Quercia and other artists. ... The
north door consists of twenty quatrefoils
panels with scenes from the Life of Christ,
[plus eight panels from] the Four
Evangelists and the Doctors of
the Church. This scheme seems to have
cramped Ghiberti’s talent for naturalistic representation, which
however was given free rein in his great masterpiece, the third
Baptistery door." - The
Museums of Florence: Baptistery of San Giovanni (online April 2020)
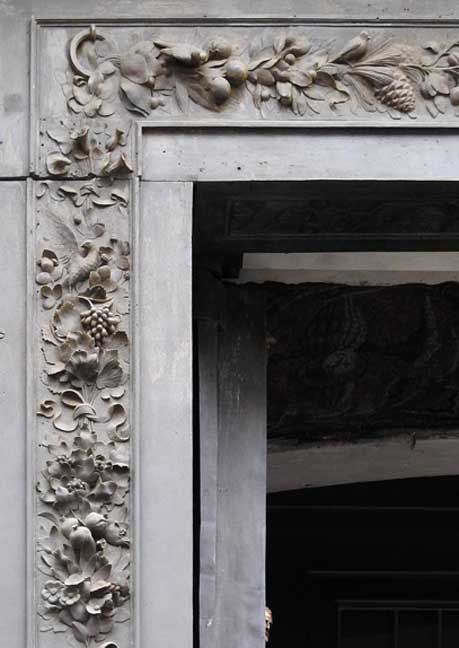 North entrance bay 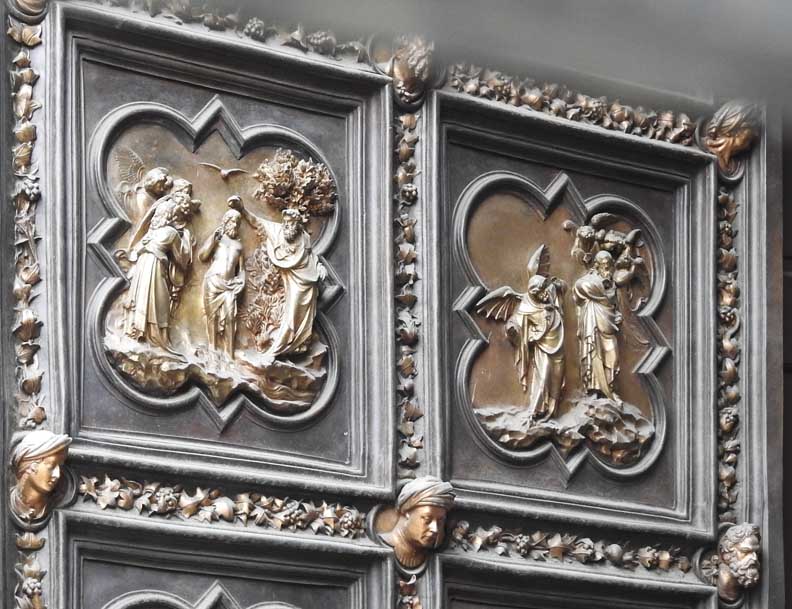 North entrance bay Baptism of Christ ... Temptation of Christ 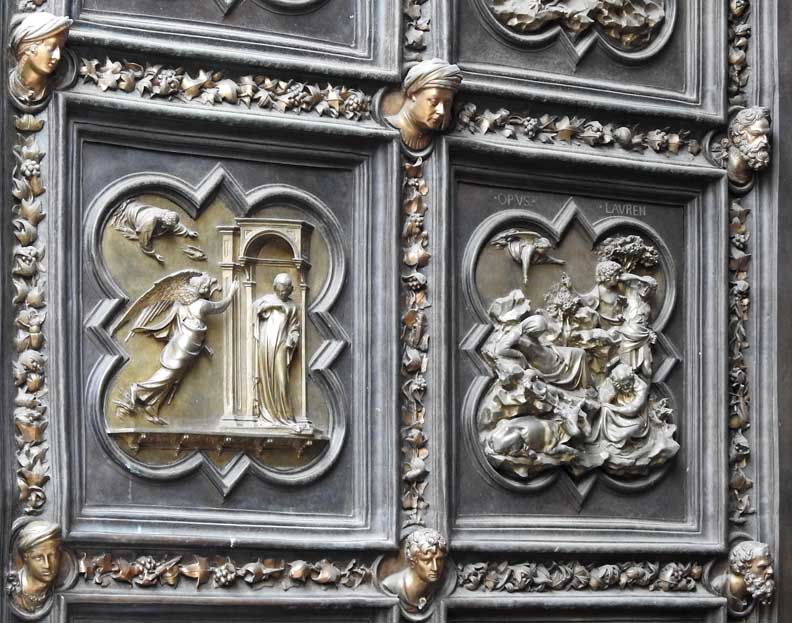 North entrance bay Annunciation ... Nativity 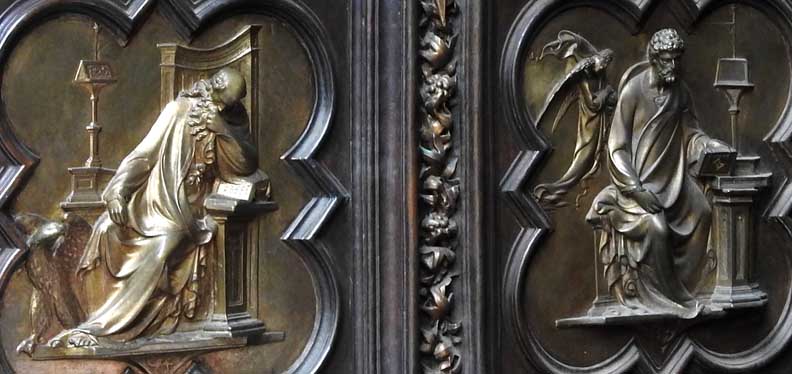 North entrance bay St. John Evangelist with symbolic eagle ... St. Matthew with symbolic angel 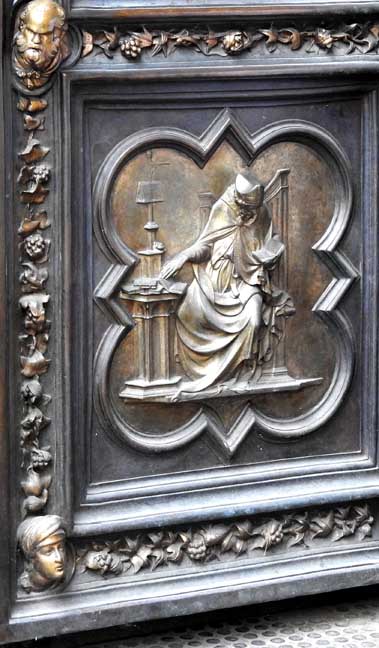 North entrance bay St. Ambrose, a Doctor of the Church  North entrance bay 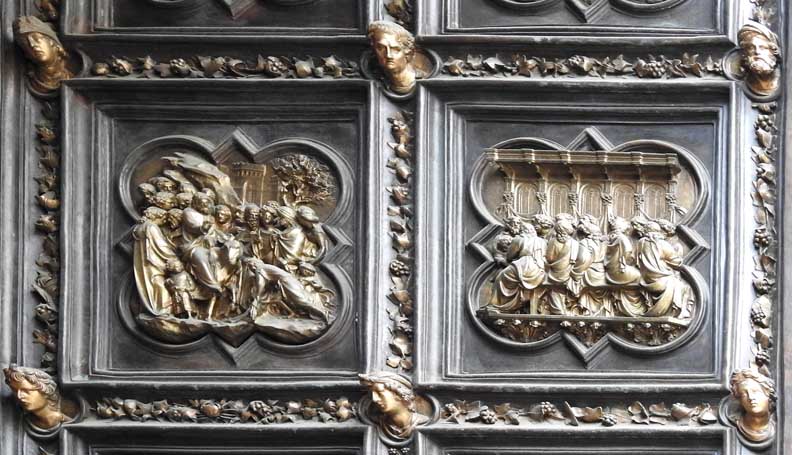 North entrance bay Entry of Jesus in Jerusalem ... Last Supper 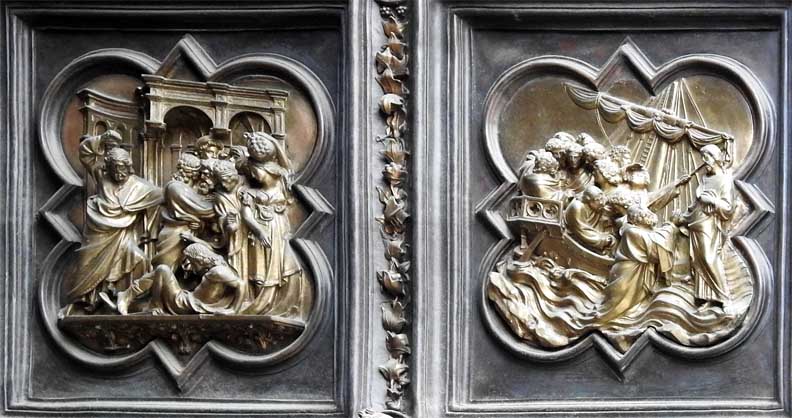 North entrance bay Chasing the merchants from the Temple ... Jesus walking on water and saving Peter 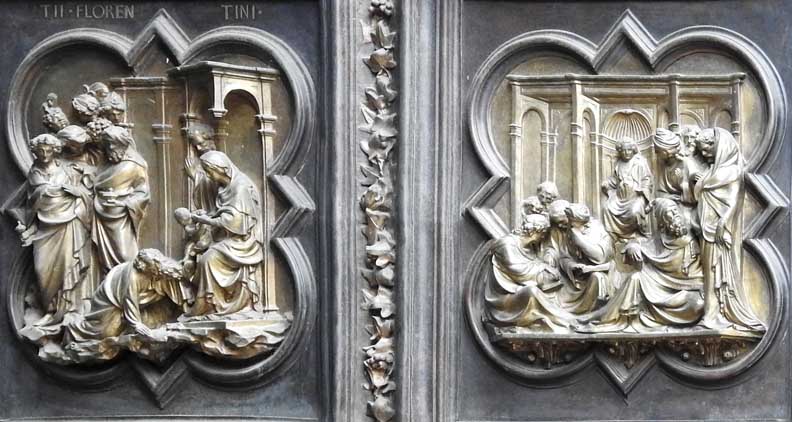 North entrance bay Adoration of the magi ... Dispute with the doctors 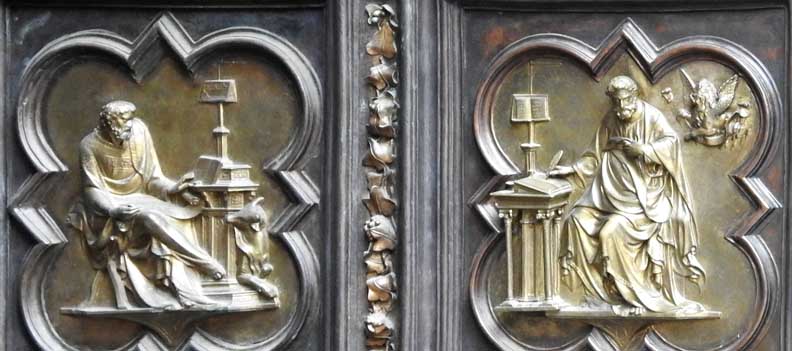 North entrance bay St. Luke, with symbolic ox ... St. Mark, with symbolic winged lion |
East
entrance bay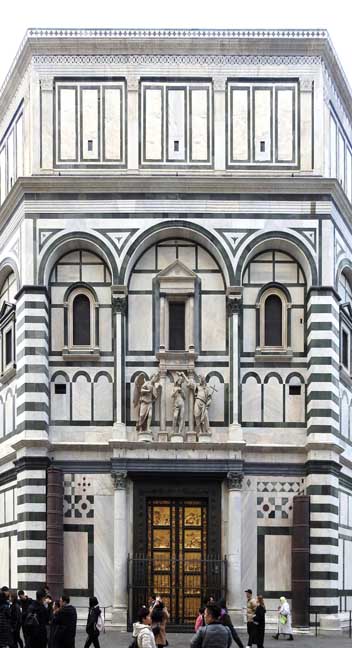 East entrance bay "Gates of Paradise" doors (1425-1452), Lorenzo Ghiberti's second pair of doors. 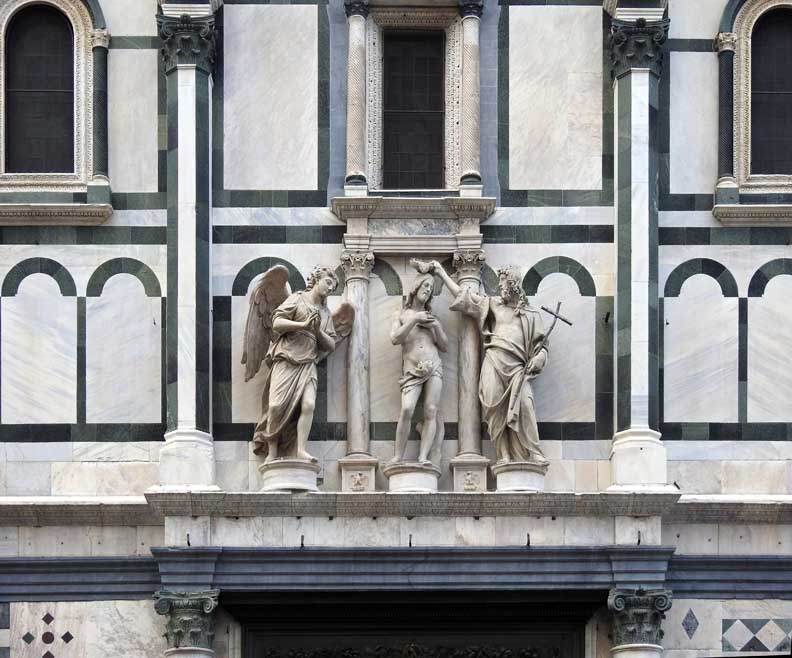 East entrance bay Above the "Gates of Paradise": "Baptism of Christ" by Andrea Sansovino and an "Angel" by Innocenzo Spinazzi, added in 1792 ... Two statue details below: 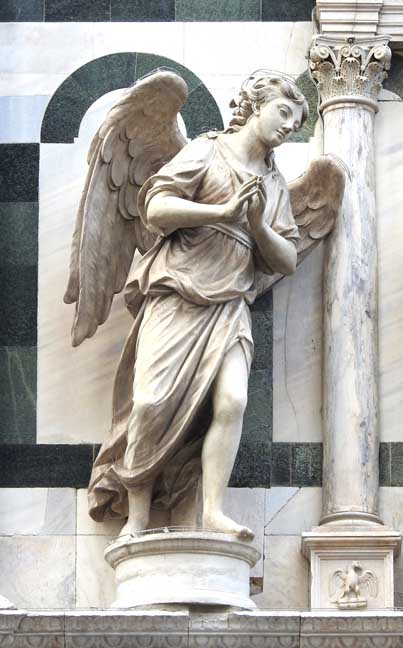 East entrance bay "Angel, " by Innocenzo Spinazzi 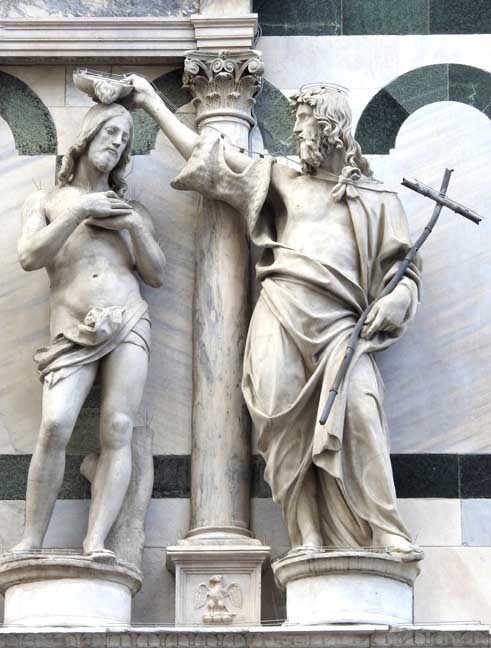 East entrance bay "Baptism of Christ," by Andrea Sansovino 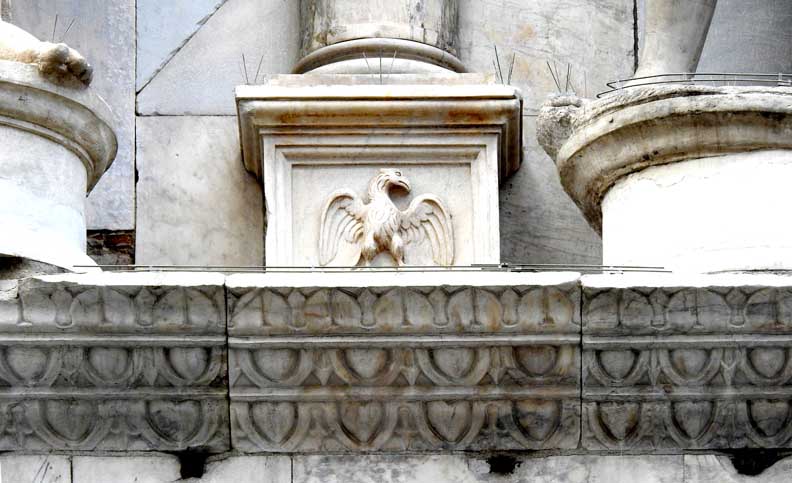 East entrance bay Eagle: In Christianity, an eagle may be s symbol for Saint John the Evangelist 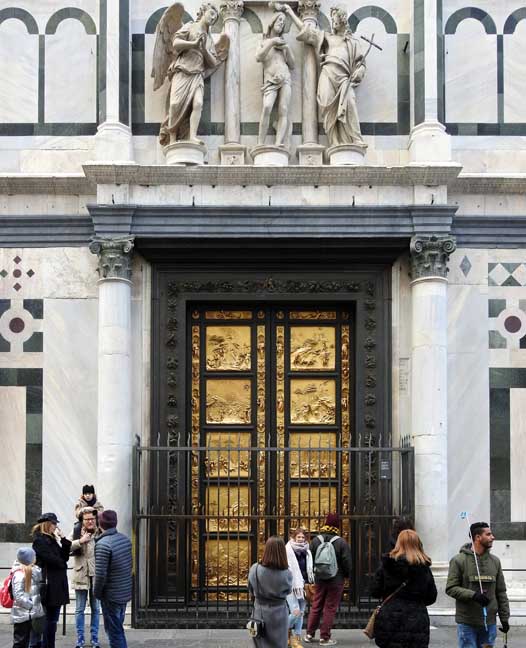 East entrance bay Current south doors - Pisano, 1330 North doors - Ghiberti, 1424 East doors - Ghiberti, 1452 "Gates of Paradise" - REPRODUCTIONS "At the beginning of the 15th century, the Arte of Calimala (the Wool Merchants' Guild) announced a public competition to design the Baptistery's northern doors. Ghiberti won the hearts of the judges (though he was already the favorite, since he had already created the doors that were facing the Duomo) and was awarded the commission to create the northern doors. "These last doors were so magnificent, it was quickly decided they were even better than the previous doors Ghiberti had designed and were to take place of honor, facing the Duomo. "The Gates of Paradise received their name by Michelangelo who is believed to have exclaimed: "they are so beautiful that they would be perfect for the gates of paradise". The doors consist of 10 rectangular panels, displayed in two lines. They depict scenes of the Old Testament from left to right and from top to bottom. In each panel, Ghiberti described more than one scene so that there are over fifty scenes depicted. All around the frame of the doors Ghiberti added 24 small bronze busts of famous Florentines, including his own self-portrait. The original panels of the Gates of Paradise are now displayed at the Opera del Duomo Museum, the ones in situ are copies." - Visit Florence (online April 2020) 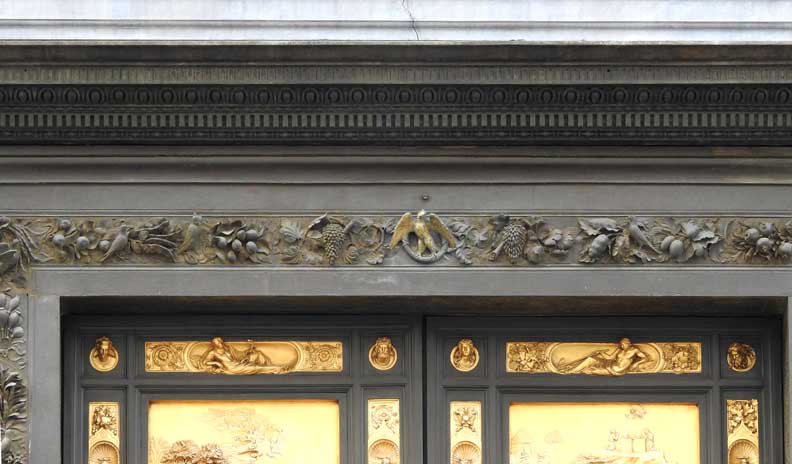 East entrance bay 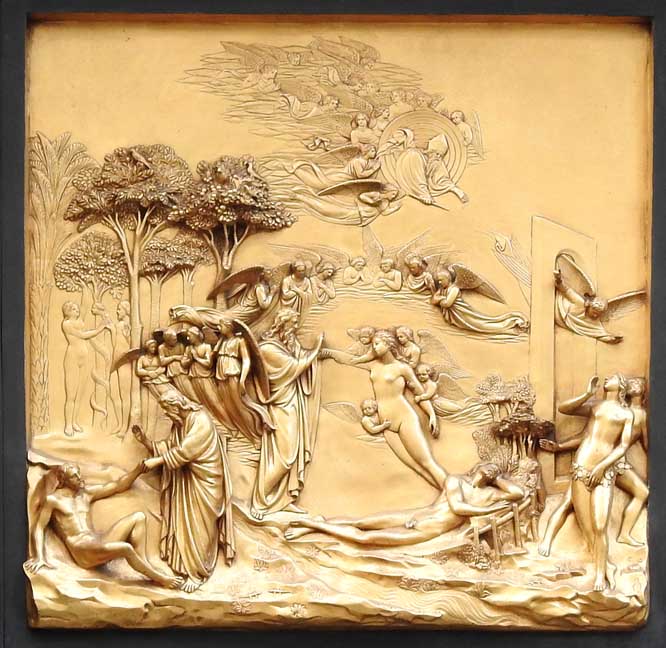 East entrance bay Adam and Eve ... Top: God the Father ... Lower left: Creation of Adam ... Lower right: Creation of Eve, taken from the rib of Adam 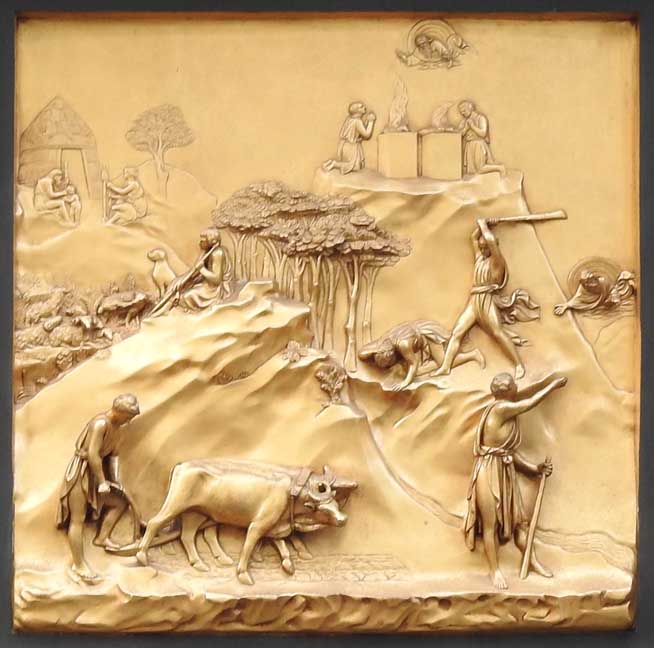 East entrance bay Cain and Abel  East entrance bay Noah 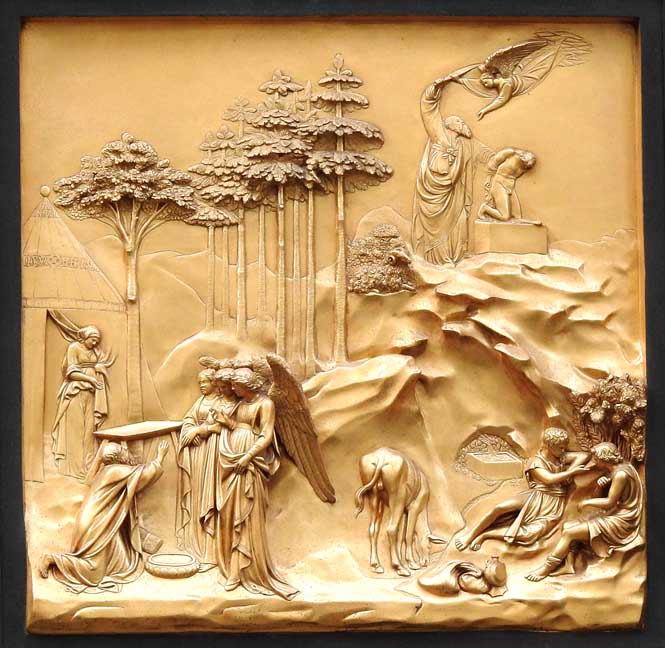 East entrance bay Abraham 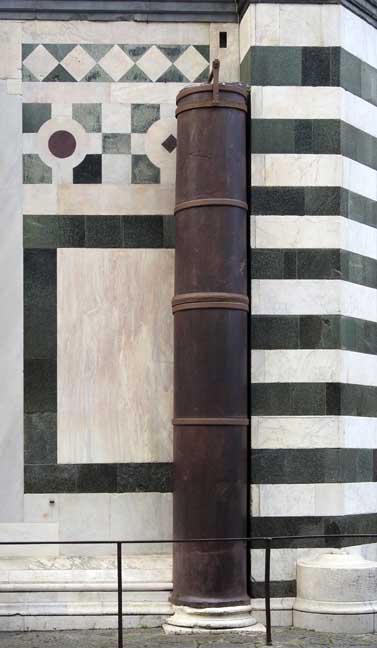 East entrance bay 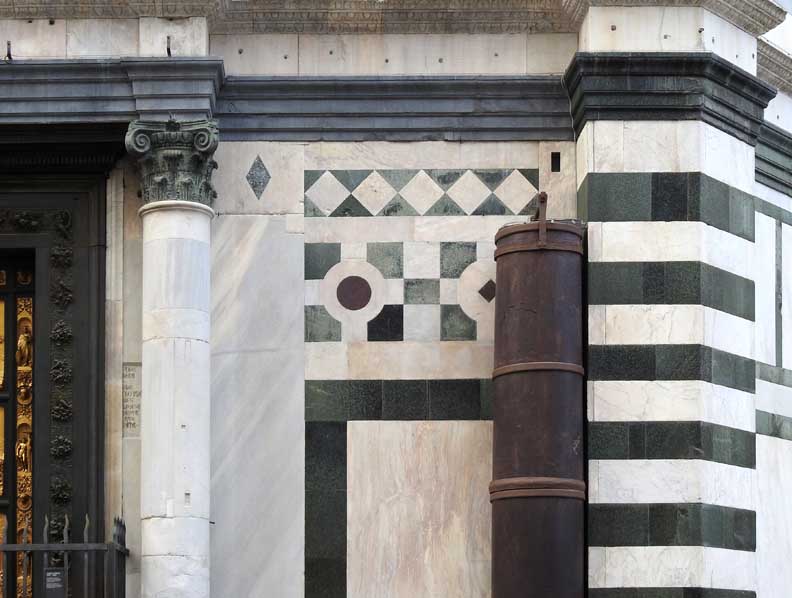 East entrance bay 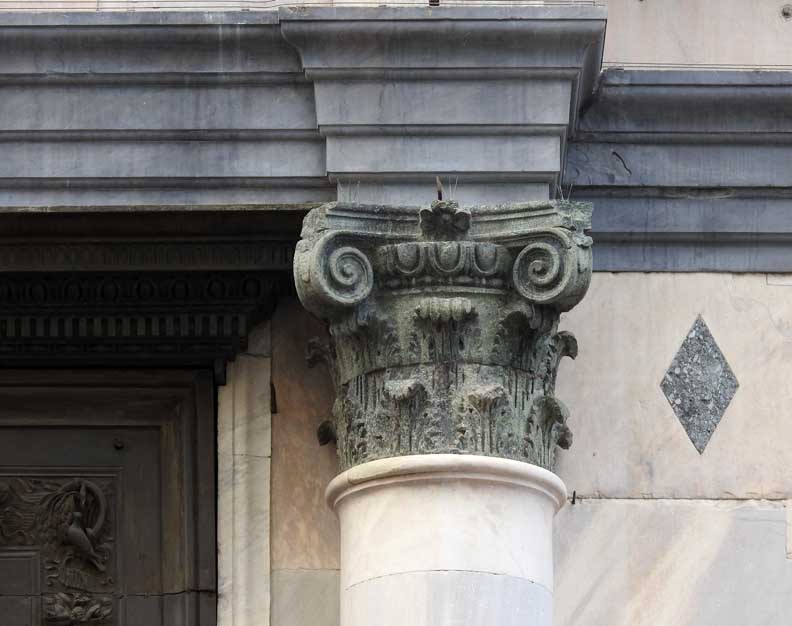 East entrance bay Composite capital |
