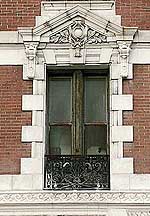Illustrated Architecture Dictionary
![]()
Illustrated Architecture Dictionary
Gibbs surround

A rusticated door or window surround with alternating large and small blocks of stone
Illustration also includes broken pediment
Named after the Scottish architect James Gibbs (1682-1754), the most influential London church architect of the early 18th century. His masterpiece was St. Martin-in-the-Fields (interior photo) in the Georgian style.
The Gibbs surround is a particular form of rusticated doorway or window frame, the pedigree for which extends to ancient times.
The term derives from the 18th-century English architect, James Gibbs (1692-1754), a leading figure in the Anglo-Palladian movement. Gibbs did not invent the form, but popularized its use through his own designs and publications to the extent that it has henceforth been associated with him, especially in Britain where it is referred to by his name.
A standard Gibbs surround consists of a series of square or rectangular blocks either paralleling or interrupting the side architraves [The molded frame around a door or window] of an opening’s frame.
Overlapping the top part of the frame are the keystone and flanking voussoirs which can break into the frieze and cornice above. A Gibbs surround is normally topped by a pediment but not necessarily so.
The idea of treating masonry to emphasize the structural muscle of a building originated with the Romans through their use of rustication, which is blocks of stone with deep-channeled joints used to highlight the stones and provide an appearance of strength and solidity.
Rustication was resurrected by Renaissance architects such as Sebastiano Serlio...
Gibbs’s Book of Architecture is now available as a Dover Publications reprint.
- Calder Loth, Classical Comments: The Gibbs Surround (Online Dec. 2012)
Examples from Buffalo architecture
- Illustration above: French doors - Hotel Lafayette
Other examples:
- Door, window - Union Station, Palmer, MA
- Door - St. Martin-in-the-Fields, London Designed by James Gibbs
- Windows - Place des Vosges, Paris, France
