October
2023
Photos
| ca. 1910 Built for Harry T. Ramsdell 2 1⁄2-story hipped roof Italian Renaissance house. Stone foundation, stucco siding, slate roof. Side entry with round pilasters and leaded glass canopy. Majority 6/6 double hung wood windows with wood storms. 1st story full height arched windows with curved balconettes, keystone accents; central window has bracketed segmented arch crown and ornate iron grate. 2nd story sill course. Wide bracketed eaves. Semi-circular side sun porch with Ionic pillars and arched French doors. |
Fourth President of the Manufacturers
&
Traders National Bank. Not to be confused with Ramsdell
Street and Charles M. Ramsdell |
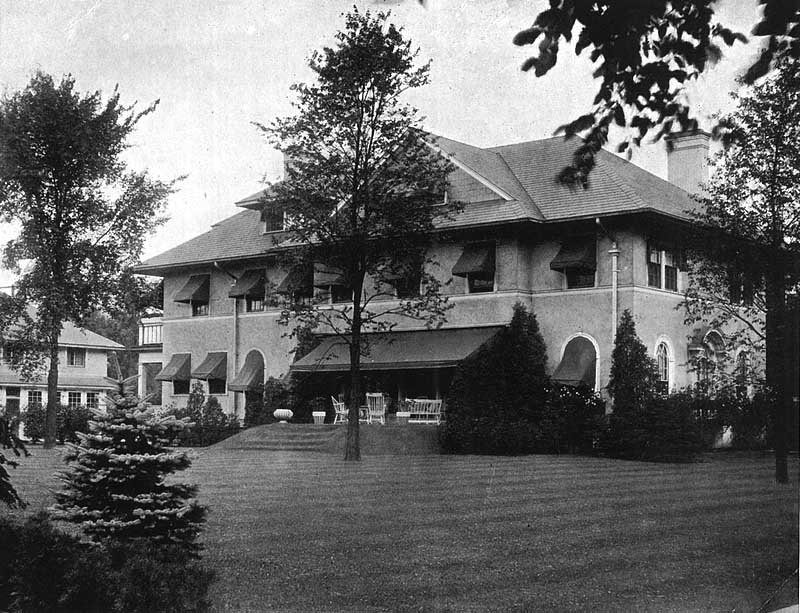 Source: Beautiful Homes of Buffalo, 1915 edition South elevation backyard - not shown in the photo below: |
| Color
photos taken in October 2023 Facade 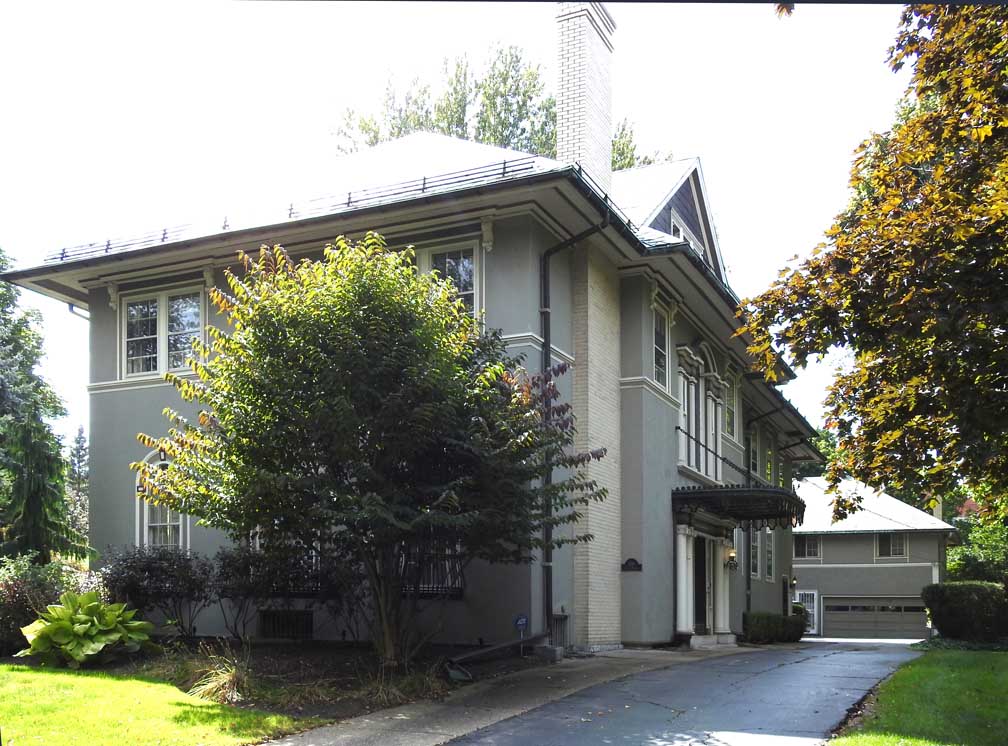 Facade (east elevation) and right side (north elevation) entry 2 1⁄2-story hipped roof Italian Renaissance style house Stucco siding Details below: 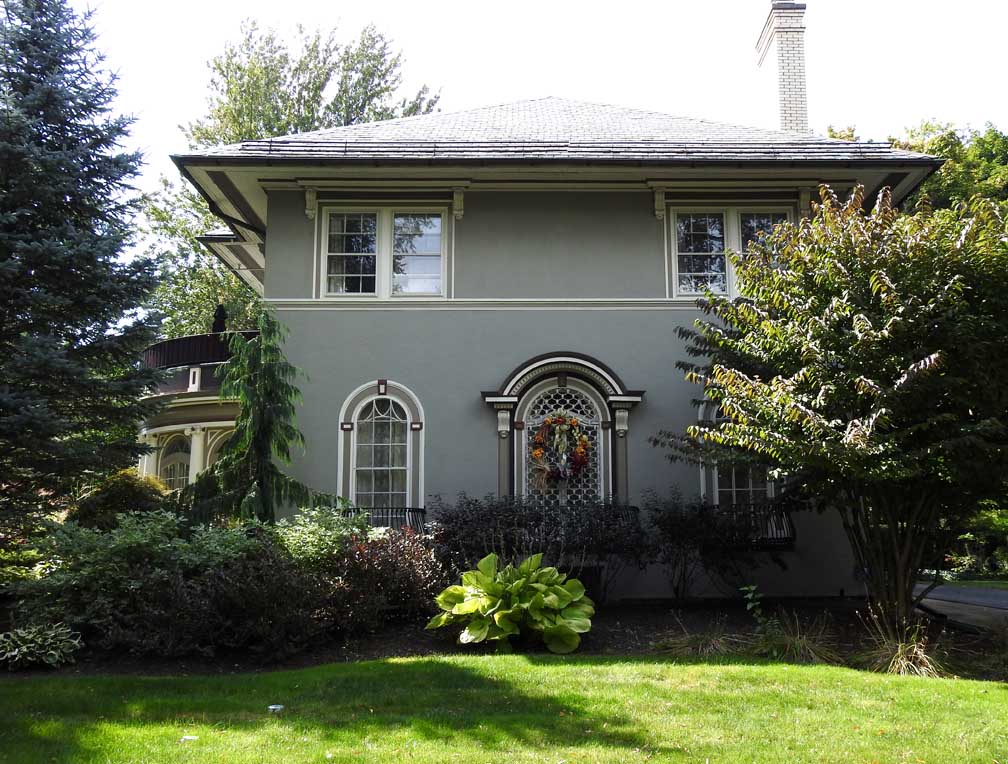 Facade Snow guards Wide bracketed (four brackets) eaves Stringcourse beneath second floor windows 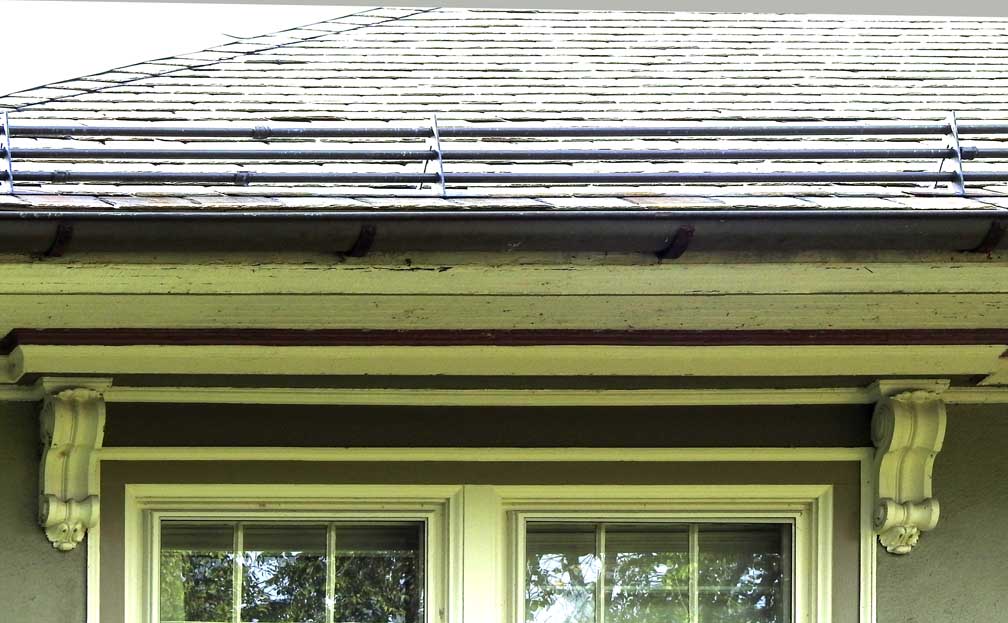 Facade Slate roof Snow guards Two brackets, detailed below: 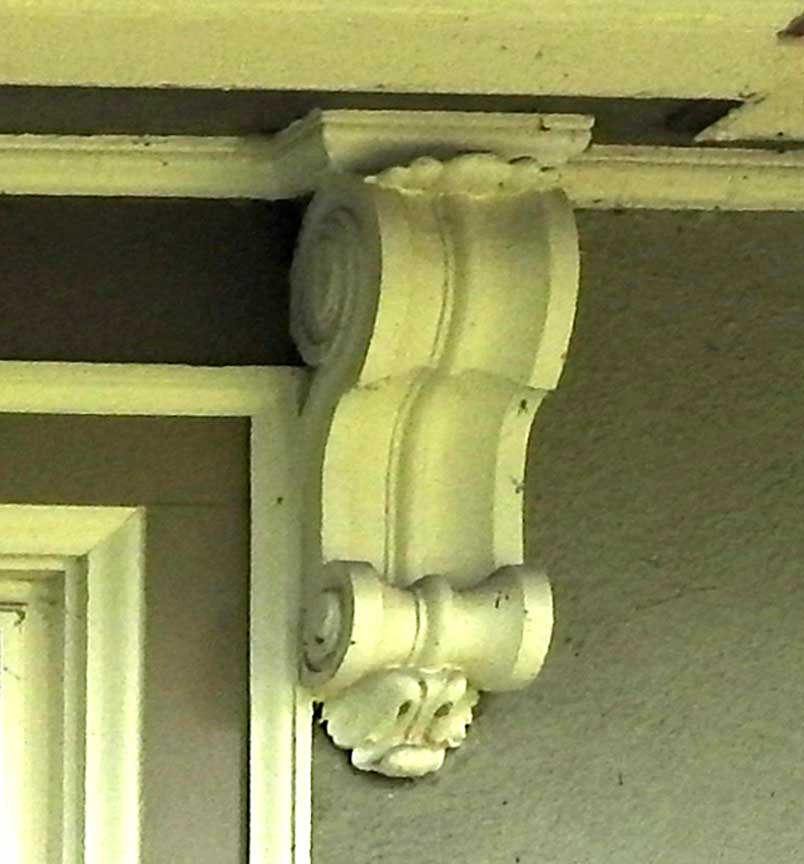 Facade S scroll bracket with acanthus leaf at bottom 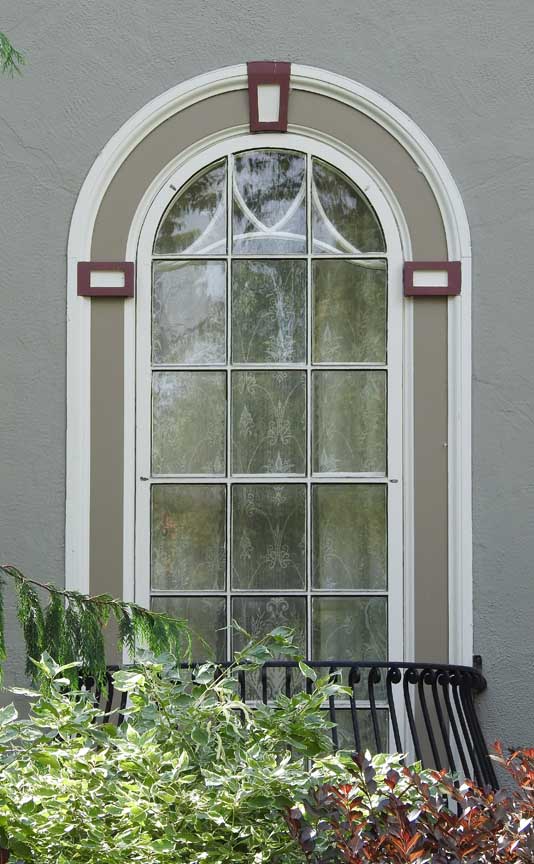 Facade One of three 1st story full height arched windows with keystone in the surround Curved wrought iron balconette 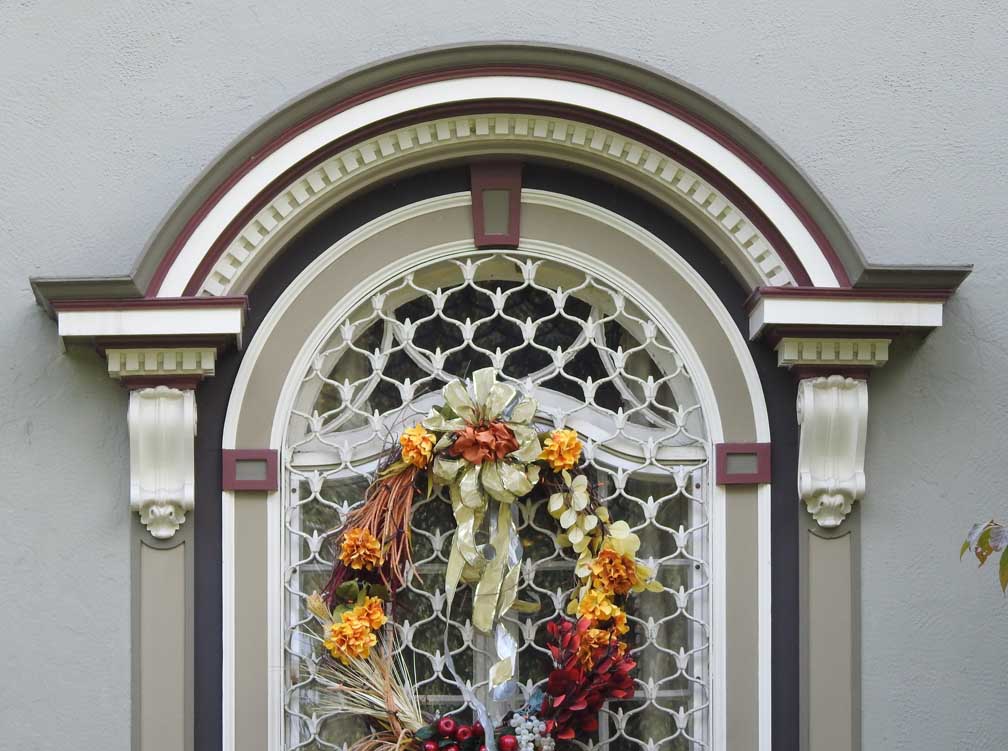 Facade First story central window with dentils keystone in the surround Ornate iron grate Pair of S scroll brackets with acanthus leaf at bottom |
|
South East (left side) Elevation Sun Room
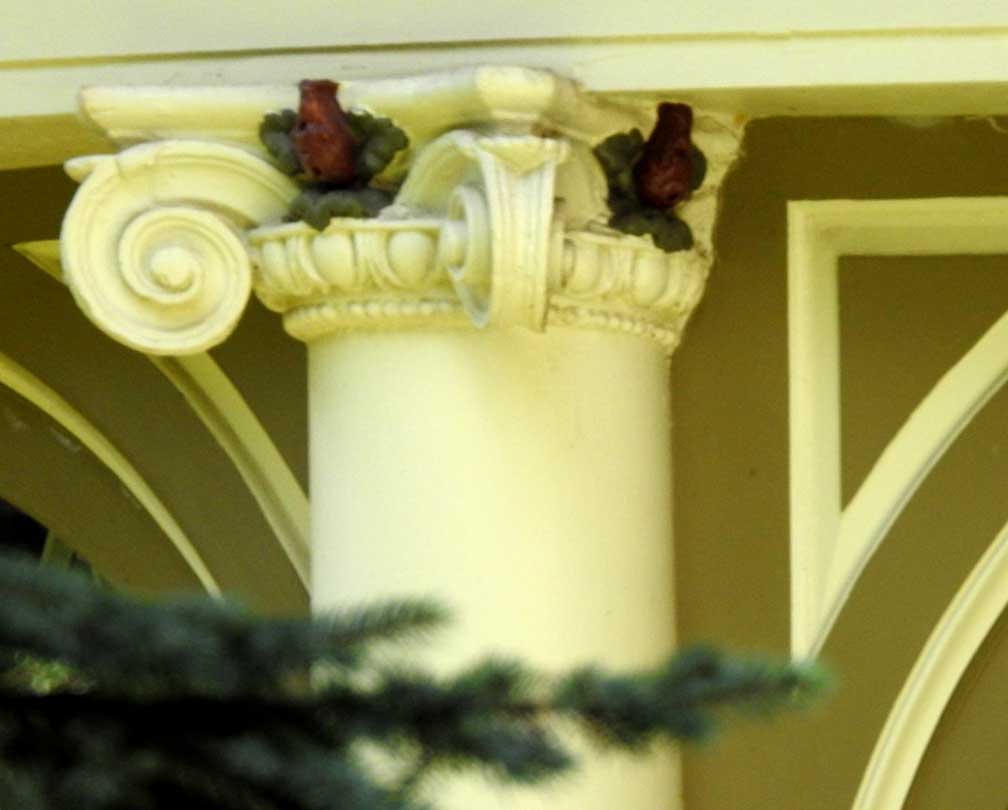 |
| North Elevation (right side) Entry
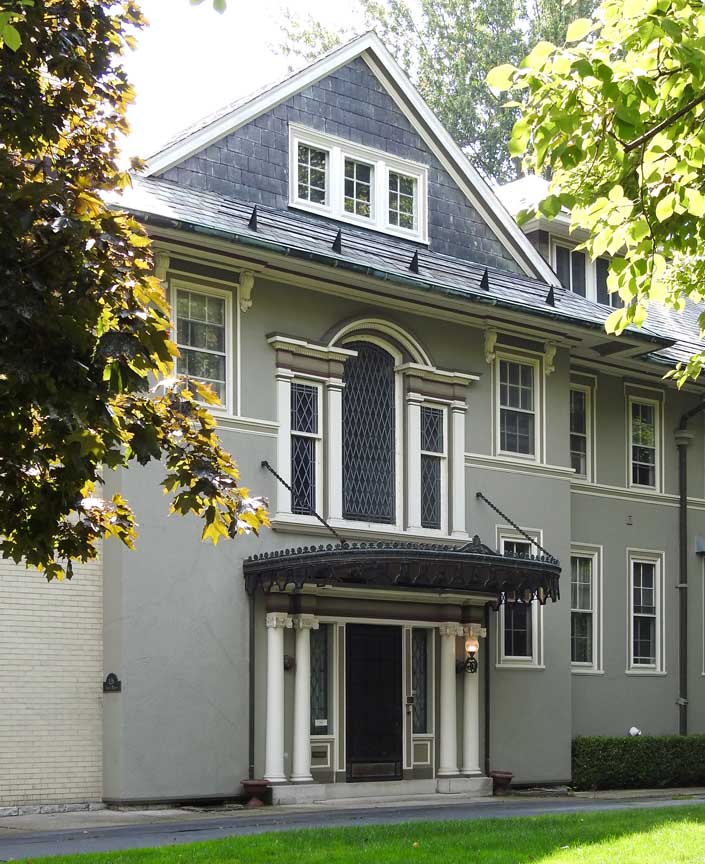 Side entry with round pilasters and leaded glass canopy Gable roof with ribbon windows, slate roof and tympanum Snow guards Palladian window 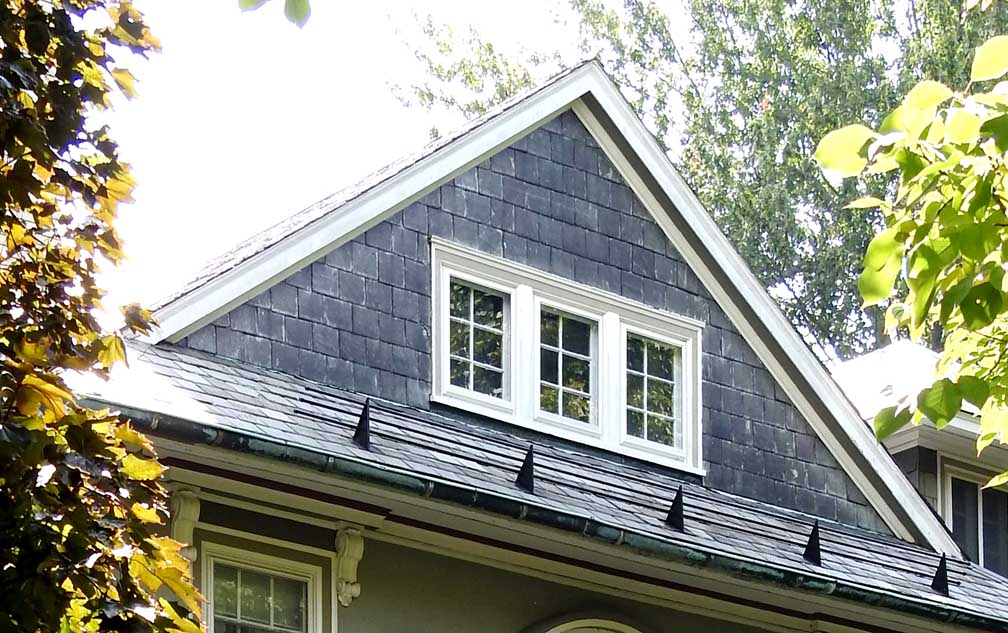 Side entry Gable roof with ribbon windows, slate roof and tympanum Snow guards 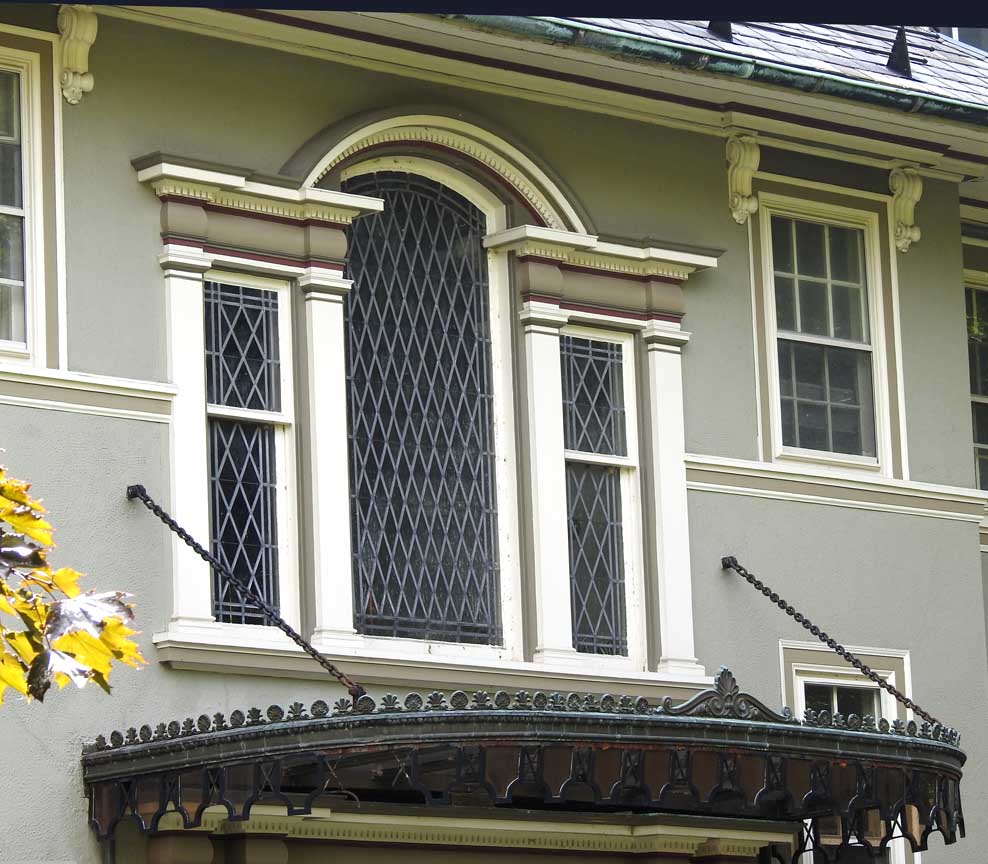 Side entry Palladian window Canopy with acroteria ornamentation, detailed below: 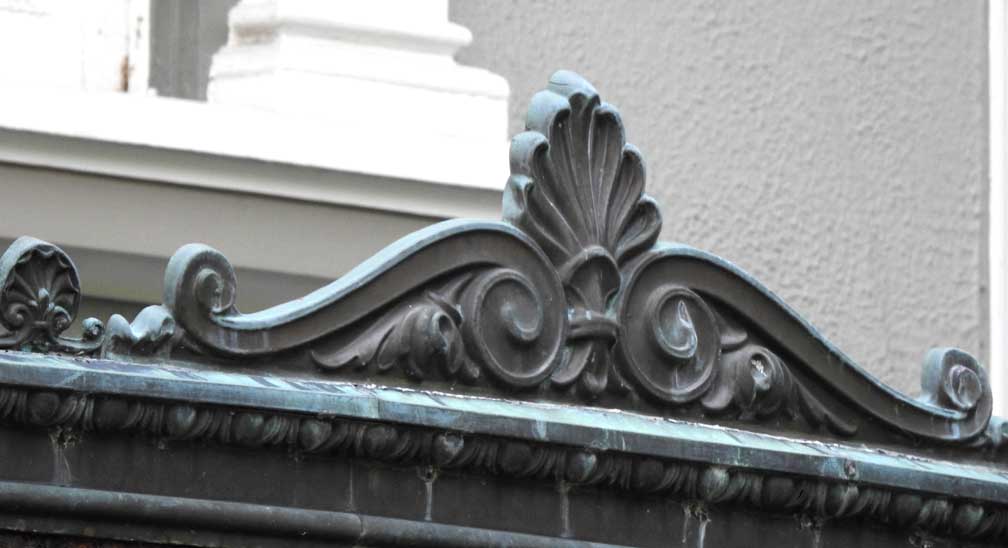 Side entry Acroterion 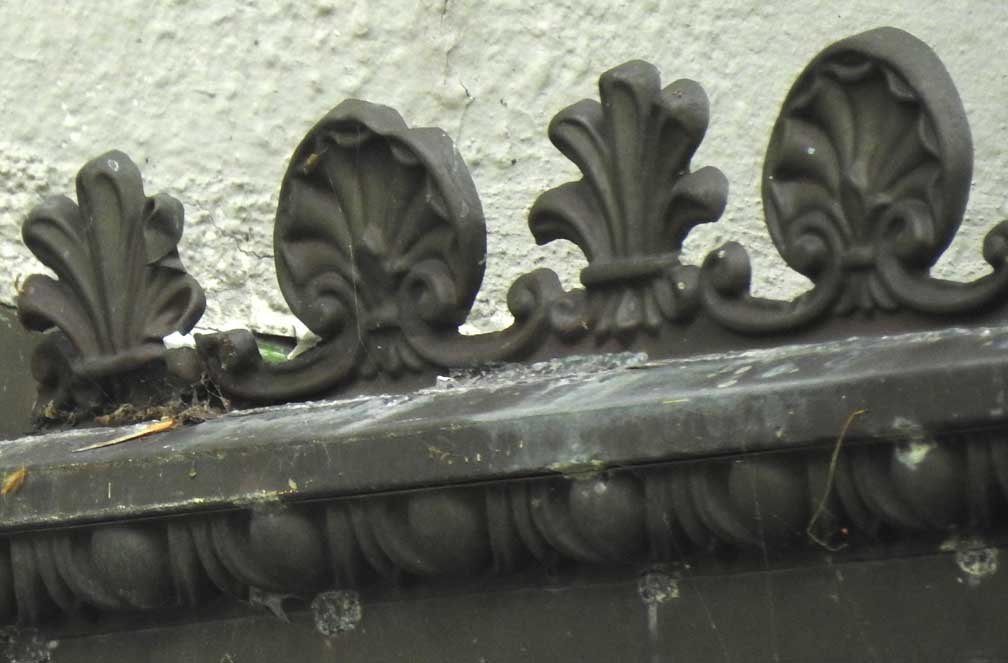 Side entry Acroteria Egg-and-dart 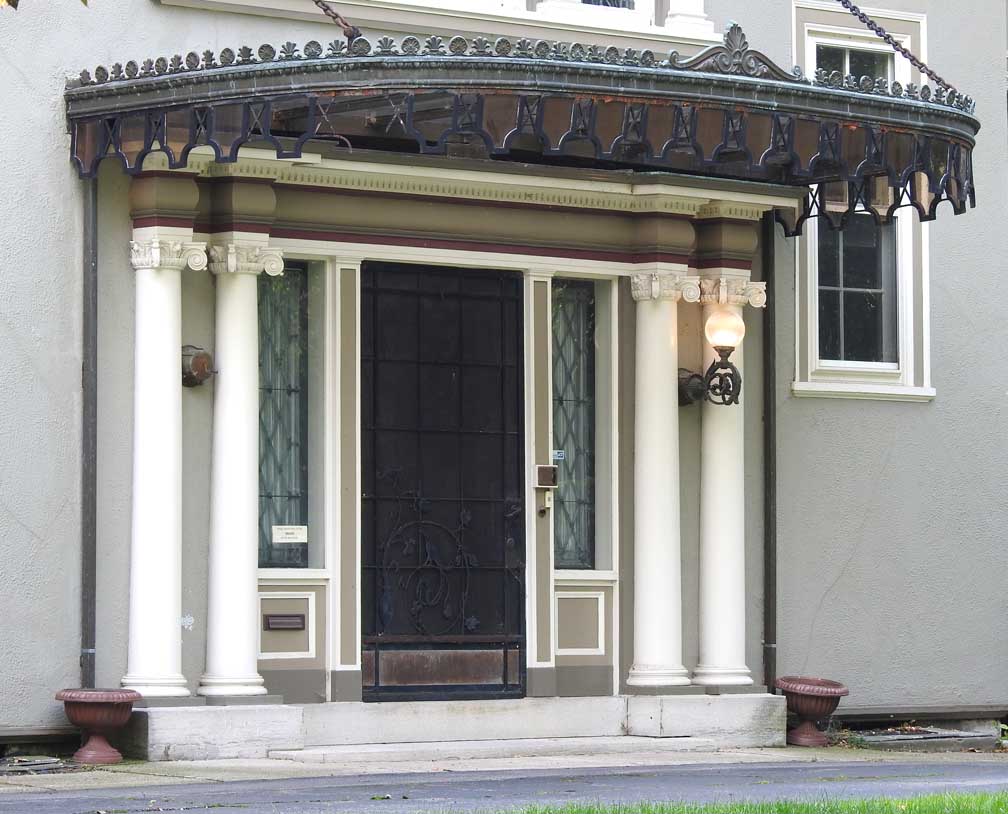 Side entry Canopy with acroteria ornamentation Roman (smooth shaft) Ionic pilasters Leaded side lights 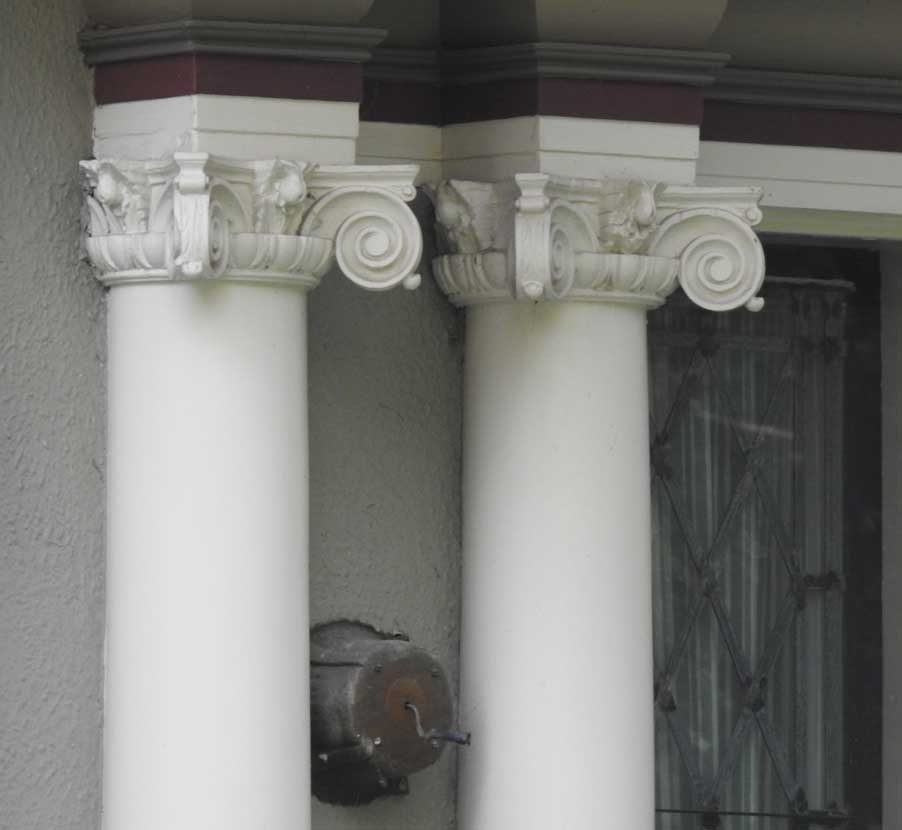 Side entry Roman (smooth shaft) Ionic column capital and shaft |
|
...Home
Page ...|
..Buffalo Architecture
Index...|
..Buffalo
History Index... .|....E-Mail
...|
..