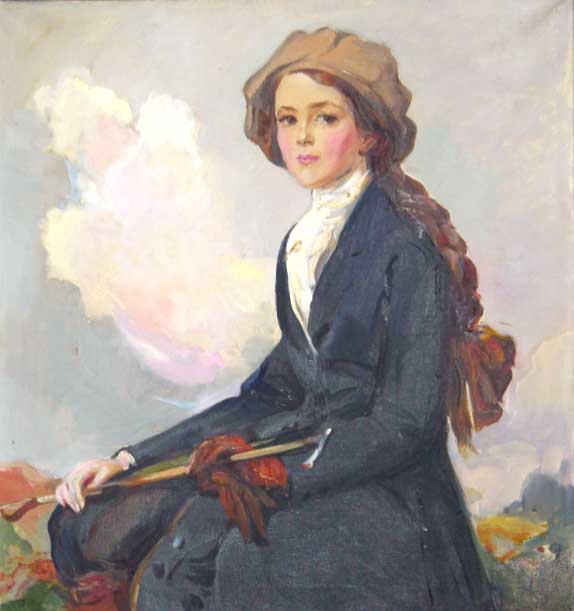"The Buffalo Seminary Larkin House"
By Bonnie
Bristol Clesse and Mary Beth Parrinello.
Pub. by the Junior
League
The Georgian
Revival mansion at the corner of Lincoln Parkway and Forest Avenue, now
known as The Buffalo Seminary Larkin House, was originally only one of
five Larkin family homes.
It was designed by McCreary, Wood and Bradney, a Buffalo architectural
firm that designed both commercial buildings and private residences.
The Spaulding Building and the Sidway Building are two examples of
their work on Main Street. They designed several houses on Lincoln
Parkway as well as the Willis K. Jackson, Conrad E. Wettlaufer and
Forman-Cabana homes on Delaware Avenue.
In February of 1909, John Durrant Larkin, Senior, founder of Larkin
Company, purchased an entire city block of land known as Rumsey's Wood.
Bordered by Rumsey Road and Forest and Windsor Avenues, the property
fronted on Lincol~ n Parkway. Larkin and his wife Frances called it
Larkland and proceeded to have beautiful homes built there for
themselves and four of their children (Charles, Frances, John D.
Junior, and Harry). Each house had a garage with an apartment for the
chauffeur's family above and a heating plant in the basement below. The
heat was carried via steam pipes through a tunnel connecting the garage
to the house.
In addition to the homes, there were greenhouses and utility buildings
on the grounds. A road was built through the compound from Forest
Avenue to Rumsey Road for deliveries of coal and other necessities.
Finally, a limestone wall surrounded the whole property. Truly Larkland
was a very extensive and beautiful estate.
Sadly, the main mansion of Frances and John D. Larkin Senior was
demolished in 1939. The grandest, most lavish home of all, it had
overlooked Delaware Park from the corner of Lincoln and Rumsey. The
four children's homes at 160, 176 and 17S Windsor and 65 Lincoln remain
with the original limestone wall to give us an interesting glimpse into
the lifestyle of one of Buffalo's premier families.
John Durrant Larkin, Junior, worked in the family business as the
general manager assistant to Treasurer Darwin Martin and finally,
president. Married in 1900, he and Edna Crate moved into 65 Lincoln
Parkway in 1915. There, they raised their three children, J. Crate,
John III, and Mary Frances.
After her parents' deaths in 1945 and 1948, the tedious task of sorting
through their belongings and extensive collections fell to their only
daughter, Mary Frances Larkin Kellogg. To make this job easier, she and
her husband, Howard Kellogg, Junior son of the founder of Spencer
Kellogg Company, moved into the house with their six children.
(Interestingly, the Kelloggs' own home at 12 Middlesex was the 1987
Decorators' Show House.)
In 1954 The Buffalo Seminary acquired and furnished The Buffalo
Seminary Larkin House through the generosity of the Larkin and Kellogg
families, Buffalo Seminary Graduates Association and many friends of
the Seminary. The house has been used as the headmaster's residence and
for social functions. In 1981 Larkin House, as it was known, was the
first of the biennial Decorators' Show Houses. In 1999 it is the tenth,
the only site visited twice.
|
![]()


























