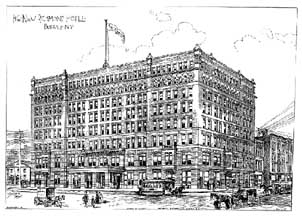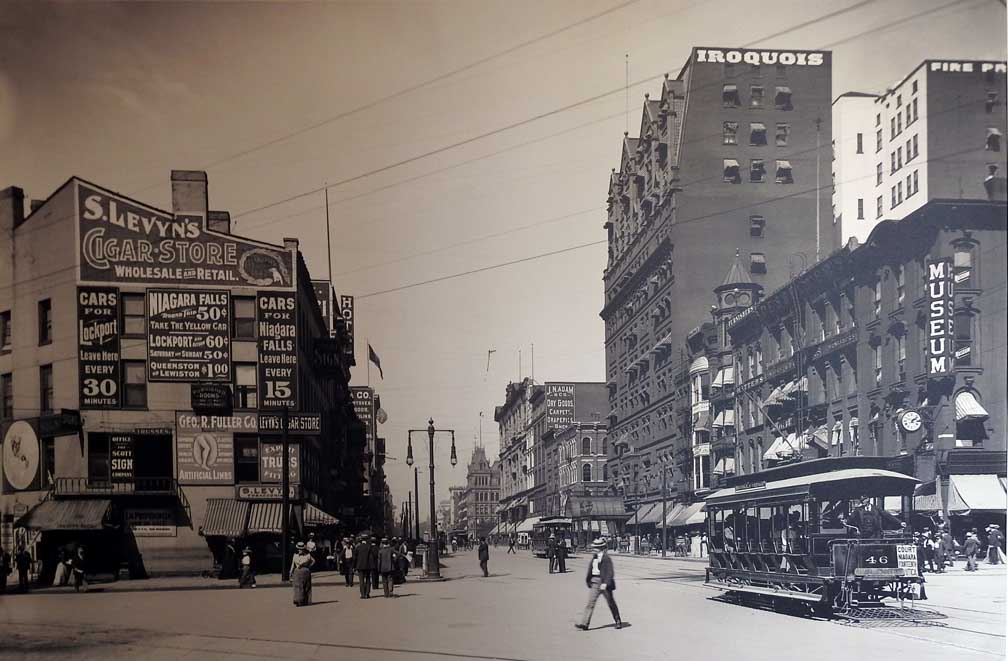Original Richmond Hotel / New Richmond Hotel / Iroquois Hotel
Main & Eagle Streets, southeast corner, Buffalo, New York
![]()
Original Richmond Hotel / New Richmond Hotel / Iroquois Hotel
Main & Eagle Streets, southeast corner, Buffalo, New
York
|
Original
Richmond Hotel
|
| National
Police Gazette: New York April 2, 1887 "Roast Man: The Awful Revel of the Fire Fiend at the Ill-Fated Richmond House in Buffalo, N.Y. (online March 2015) |
| The
New Richmond Hotel, 1887-1888 Architect: Cyrus Eidlitz  Click on illustration for larger size - Illustration source: Victorian Buffalo by Cynthia Van Ness |
 Iroquois Hotel ad  Iroquois Hotel postcard  Iroquois Hotel  Iroquois Hotel  Enlarged Buffalo History Museum photograph on display in the Richardson Hotel |
|
Iroquois
Hotel
|
|
The Iroquois Hotel
The grandest architectural Hotel ever constructed in Buffalo! It
was like having our own Waldorf Astoria. Prior to its construction The Richmond Hotel stood on the site at
Main street and Eagle street. But in 1887 that Hotel burned to
the ground tragically killing fifteen employees and guests and
severely burning two dozen others. True to the "Buffalo Way"
people rushed to rescue trapped women and children and bars
and other nearby hotels opened their doors as makeshift
hospitals during the disaster. 1889 The Richmond was rebuilt and renamed The Iroquois Hotel
using fireproof materials. It was billed as the first totally
fireproof Hotel in existence. Due to fire being the culprit of
tens of thousands of fires every year all over the country
back then people flocked to the Hotel not only for its
grandeur but for the safety. The hotel became so popular old world architects added three
stories to the eight floor structure in 1900. This just in
time for the rush of hundreds of thousands of tourists for the
Pan
American Exposition the following year in 1901. Ellsworth Statler (Statler
Hotel) purchased the Iroquois Hotel due to it being the
main competition to his new hotel being constructed in Niagara
Square. The day the new Statler Hotel opened he closed the
Iroquois Hotel for good. It was demolished in 1940. After that
Bond's Clothing store was constructed on the site. In 1965 the entire block in which Bond's was located was demolished to make way for the construction of One M&T Plaza.
|
|
Iroquois Hotel The
building, from its granite substructure to roof of fireproof
tiles, is unsurpassed for solidity and strength of
construction.
|
|
Final curtain: Iroquois Hotel [E. M.] Statler realized that his planned elegant hotel could not succeed with Buffalo's elite so long as that class preferred to frequent the venerable Iroquois Hotel at Main & Eagle Street. He attempted to hire away the Iroquois' popular hotel manager, Elmore Green, but the latter remained loyal to his hotel. So, for the first and last time, Statler eliminated the competition by buying the Iroquois hotel for $1,825,412 ($20,714,225 in 2006 dollars) and closing it the day the new [1923] Statler opened. He had no difficulty hiring Mr.Green to manage his new hotel. The elite followed and the Statler Hotel would become the place in Buffalo to be seen, to meet, to make deals, to have lunch in the Terrace Room overlooking Niagara Square for the next fifty years.
|
|
Piano rolls The Iroquois Hotel was famous in 1908 as the site of the Buffalo Convention that established the standards for 88-note piano rolls. The convention, attended by representatives of the roll-making industry and by player piano manufacturers, was held December 10, 1908, in Buffalo at the Iroquois Hotel. It was there that, after a day-long debate, the 9-holes-to-the-inch hole spacing won out over 8-holes-to-the-inch by a twelve to six vote, which was later made unanimous. Page 31 of the December 12, 1908, Music Trade Review issue (v. 47, no. 24) contains a full-page report on the debate.
|
Page by Chuck LaChiusa

web site consulting by ingenious, inc.