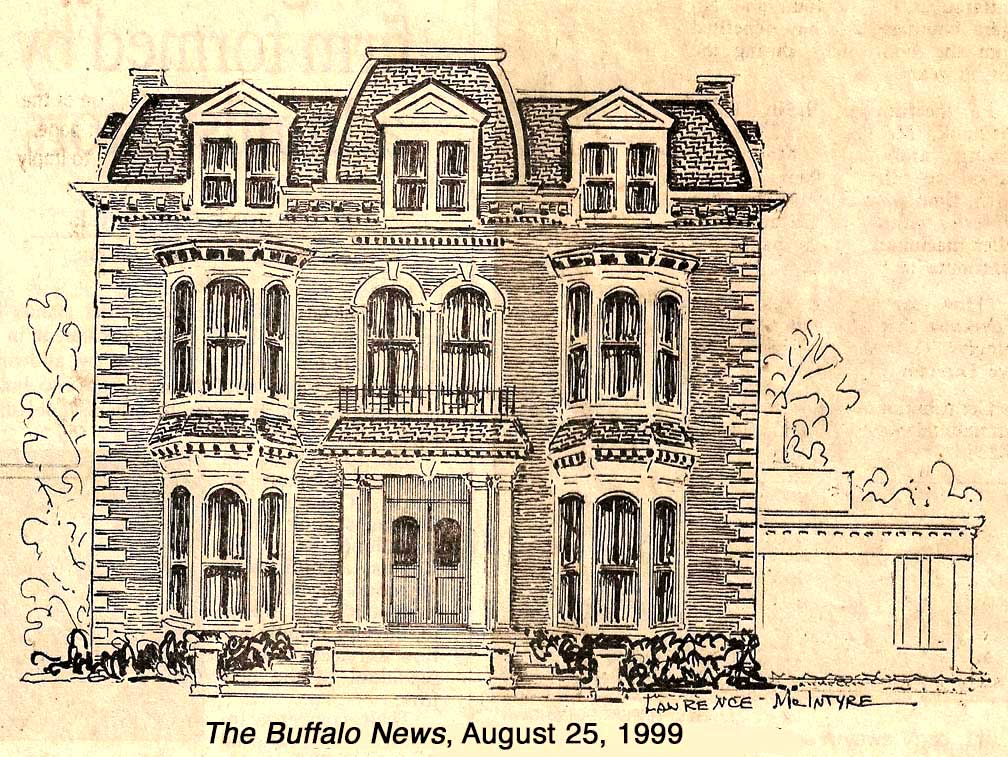![]()
Sternberg House -
Table of Contents
2002 EXTERIOR Photos - Charles F. Sternberg House /
The Mansion
on Delaware Avenue
414 Delaware Avenue, Buffalo, NY
![]()
Sternberg House -
Table of Contents
2002 EXTERIOR Photos - Charles F. Sternberg House /
The Mansion
on Delaware Avenue
414 Delaware Avenue, Buffalo, NY
Erected:
1869-1870 Architect:
George M. Allison Style:
Second Empire (1860-1880) Original owner:
Industrialist Charles F. Sternberg Second occupant:
William H. Gratwick
Third occupant:
Civil War veteran Colonel John Condit Smith Fourth occupant:
Samuel Curtis Trubee, beginning 1883.
Former name:
Victor Hugo Wine Cellar Restaurant (Operated by Hugo DiGiulio, 1945-77) Present name:
The Mansion on Delaware Avenue, a 28-room luxury hotel 1971 photograph:
Larry Johnson
See details in text below the photos


Enlarged Buffalo History Museum
photograph on display in the Richardson Hotel
Click on photos to enlarge
|
Second Empire style |
Convex Mansard roof with dormers |
|
|
|
Wrought iron cresting |
|
|
|
|
|||
|
Convex mansard
roof with |
|||
|
Eaves with scroll-sawn, decorative brackets (quatrefoil cutouts) |
Convex mansard roof with pedimented, paired dormers |
||
|
Mansard roof with pedimented, through-the-cornice dormer |
George M. Allison, architect
Architect George M. Allison, about whom little is known, designed several costly dwellings on Delaware Avenue in the 1860s and 1870s. Only the Sternberg house remains.
Charles F. Sternberg
Sternberg owned a grain elevator on Ohio Street. Unfortunately, he died before the mansion was finished."[The house] was built 1869-1870 by Charles F. Sternberg, a grain elevator operator, for his bride, Mary Blackmar, for $200,000 ($3,486,000 in 1997 dollars."(Source: Buffalo's Delaware Avenue: Mansions and Families, by Edward T. Dunn. Pub. by Canisius College Press, 2003, p. 198)
The house contains more than 20,000 square feet, has 18-foot ceilings, and has 200 windows, including several 12-foot tall bay windows which flood the interior with light. According to Tim Tielman, director of the Preservation Coalition, "This would not have been unusual for house in the Second Empire style at that time on a large American lot. Like the Gothic, the fenestration helped to emphasize the verticality of the style."
In the late 1870s #414 became the residence of lumber baron William H. Gratwick who did not stay long there. In the early '80s he hired architect H. H. Richardson to design a more spectacular mansion at 776 Delaware. (Source: Buffalo's Delaware Avenue: Mansions and Families, by Edward T. Dunn. Pub. by Canisius College Press, 2003, p. 198)
1901 hotel
Samuel Curtis Trubee purchased the house in the 1880s, built an annex and turned the estate into a 100-room hotel. it was operating as a hotel; during the Pan-American Exposition. Some exposition visitors were forced to sleep outdoors in then-costly cardboard boxes. But the new hotel commanded the highest price in the city - three dollars a night.
An annex to the hotel was built on what is now the Buffalo Club parking lot. During the great Depression, the hotel was rumored to be a bordello, allegedly frequented by some club members.
Victor Hugo Wine Cellar Restaurant
After World war II, restaurateur Hugo DiGiulio bought the establishment, turning it into the celebrated Victor Hugo Wine Cellar. DiGiulio's partner had the middle name "Victor" - hence Victor Hugo's.
The restaurant closed in the 1970s and remained abandoned until ...
"The Mansion on Delaware Avenue
The Mansion, a 28-room luxury hotel, opened for business in April 2001, after a$ 2.7 million renovation. It is the only butler-serviced hotel in the Buffalo area. When it opened, rooms were priced in three categories: Classic - $145, Grands - $165, and Suites - $250. Two ballrooms are rented for weddings, conferences, etc.
The owner, Dennis Murphy, is president of Buffalo-based InnVest Lodging Services. According to a newspaper article, Murphy's other properties include a a stable of 14 Marriotts and a conference center, all outside the Buffalo area.
Outstanding Features of the Building
The exterior of the building is brick with hand-carved stone cornices. The centerpiece of the facade is the elegant entrance porch, elevated several feet above the street. Approached by two curved flights of marble steps and trimmed with delicate cast-iron Corinthian columns from which spring small pointed arches.Second Empire (1860-1880) External Features of This Building:
- Roof: Mansard roof (straight, straight with flare, concave, convex, S-curves) with dormers
- Entry: Entry porch with stoop
- Entry: Scroll-sawn spandrel
- Entry: Paired entry doors, with glass in top half
- Windows: Hood mold or eyebrow window heads
- Windows: Windows flanked by columns or pilasters
- Windows: Three-sided bay
- Roof: Eaves normally with decorative brackets below
- Roof: Pedimented dormer
- Roof: Scroll-sawn brackets
Special thanks to The Mansion on Delaware Avenue owner, Dennis Murphy, and his staff for their cooperation.
Sources:
- Tim Tielman, consultant
- "A New Year for a Reborn Mansion," by Louise Continelli. Pub. in the Buffalo News "First Sunday" magazine on Dec. 1, 2002.
- "The Room Boom," by Sharon Linstedt, in the April 29, 2001 The Buffalo News
- "Love's labors Can Really Pay Off Big," by Donn Esmonde in the May 21, 2001 The Buffalo News
- "Buffalo Architecture: A Guide," by Francis R. Kowsky, et. al. Cambridge: MIT Press, 1981
- "What Style is it? A Guide to American Architecture," pub. by the National Trust for Historic Preservation, 1983
- "The Visual Dictionary of American Domestic Architecture," by Rachel Carley. New York: Henry Holt & Co., 1994
- "A Field Guide to American Houses," by Virginia & Lee McAlester. New York: Knopf, 2000
- "Identifying American Architecture," by John J.-G Blumenson. New York: Norton. 1981
- Matthew Steinberg, consultant
See also: Highlights of Buffalo's History, 1870
