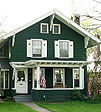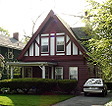This imposing
half-timber dwelling was the home of William
Sydney Wicks (1854-1919), partner of Edward B. Green (1855-1950) in the firm of Green and Wicks, Buffalo's foremost architectural
office at the turn of the century. The firm was in business from 1880-1917 when Wicks
retired.
Wicks, who was born in Oneida Country in central New York in 1854, trained at
MIT and Cornell, where he later designed several campus buildings. In 1881 he went
into partnership with Green at Auburn, New York; two years later they both moved
to Buffalo, where the firm endured until 1917 when Wicks retired.
In Buffalo, Wicks served as park commissioner from 1897 to 1900 and did much to
promote the Parkside community, where he lived for thirty years.
For more information, see William
Sydney Wicks Biography
The House
Wicks built
his majestic home in 1890. It features decorative half-timbering, derived primarily from English Renaissance buildings of the 16th
and early 17th centuries, including those of the Elizabethan and Jacobean periods.
Half-timbering was characteristic of Medieval buildings
when the exposed wood beams held the buildings up and the spaces between them were
filled with plaster. In the U.S. however, half-timbering is only a decorative --
albeit distinctive -- covering of frame construction. In the United States, harsh
winters made half-timbered construction impractical. The plaster and masonry filling
between the timbers could not keep out cold drafts. Builders began to cover exterior
walls with wood or masonry.
In the 19th and 20th centuries, it became fashionable to
imitate Medieval building techniques. Many Queen
Anne and Stick style houses were also given false half-timbering. Timbers were
applied to wall surfaces as decoration.
Famous for his fireplaces and mantels, Wicks' home includes
many fine examples.
With leaded glass windows throughout, the house contains
a wine cellar, a third floor ballroom, and an open stairway leading to the second
floor.
His fondness for rustic style log cabins is evident in his
use of wood in the house. In 1899, William Wicks had published a small book
entitled "Log Cabins and Cottages: How To Build and Furnish Them." Evidently
it was quite popular because it was reprinted five times and led to a number of design
commissions for "cabins" and "cottages" in the Adirondacks and
Muskoka Lakes regions. These structures were, in fact, quite large log summer homes
with huge living and dining halls on the first level and up to twelve bedrooms on
the second level.
Neighbors
Wicks and Green
designed the carriage house at 60 Summit, next door to the Wicks house in 1890 -- the same year Wicks built
his own house on Summit.
In 1904, Wicks and Green designed the house at 56 Summit, next to 60 Summit for the Black family. Both houses are clearly
evocative of rustic style log cabins. When The Black family found the home too small
for entertaining, they commissioned Wicks to design another house, located at 43 Summit. All of these homes
contain fine examples of the unique Wicks style.
Wick's home on the southwest side of Jewett and Summit complements
nicely the Richardsonian Romanesque-styled Good
Shepherd Church built in 1888 across the street (southeast
corner).
Wick's house displayed the eclectic's love of history, as well as the verticality
and boxiness of late nineteenth-century design, qualities that Frank
Lloyd Wright emphatically rejected in 1903 in the Prairie style Darwin Martin
House across the street on the northwest corner.
Apart from his own house, Wicks is probably best remembered
for the 1897 Parkside Unitarian Church that he designed at 1659 Amherst Street ó now the Fairfield Library.
See also: Highlights of Buffalo's History,
1890
Special thanks to owners Donna and Henrik Borgstrom for
their cooperation
First four photos on the page by Henrik Borgstrom
Other photos and their arrangement © 2003
Chuck LaChiusa
















