Lafayette Square -
Table of Contents
Mooney
& Brisbane Bilding / Brisbane Building
Mooney & Brisbane Building /
Brisbane Building
403 Main Street at Lafayette Square Buffalo, NY
On this page, below:
|
The Arcade Building, built 1855
Source: The Picture Book of Earlier Buffalo, Frank H. Severance, ed. Pub. by the Buffalo Historical Society Publications, Vol. 16, 1912, p. 170
 Milton E. Beebe
Public
library (demolished)
Lafayette
Hotel
Mooney
& Brisbane Building
Soldiers
& Sailors Civil War Monument
Postcard Public library (demolished) Lafayette Hotel Mooney & Brisbane Building Soldiers & Sailors Civil War Monument
Mooney
& Brisbane
Building
Note original entrance
Source: Buffalo
& Erie County Historical Society Museum
|
2006 Photos  North elevation with Lafayette Hotel at left  Three north elevation bays facing Lafayette Square Note "modernized" entrance  North elevation right bay facing Lafayette Square  North elevation facing Lafayette Square Main Place Tower and Mall at right  North and west elevations Note "modernized" entrance at right facing Main Street  West elevation on Main Street Far left: Rand Building  West elevation on Main Street Capital features acanthus leaves and laurel leaves surrounding a plain cartouche 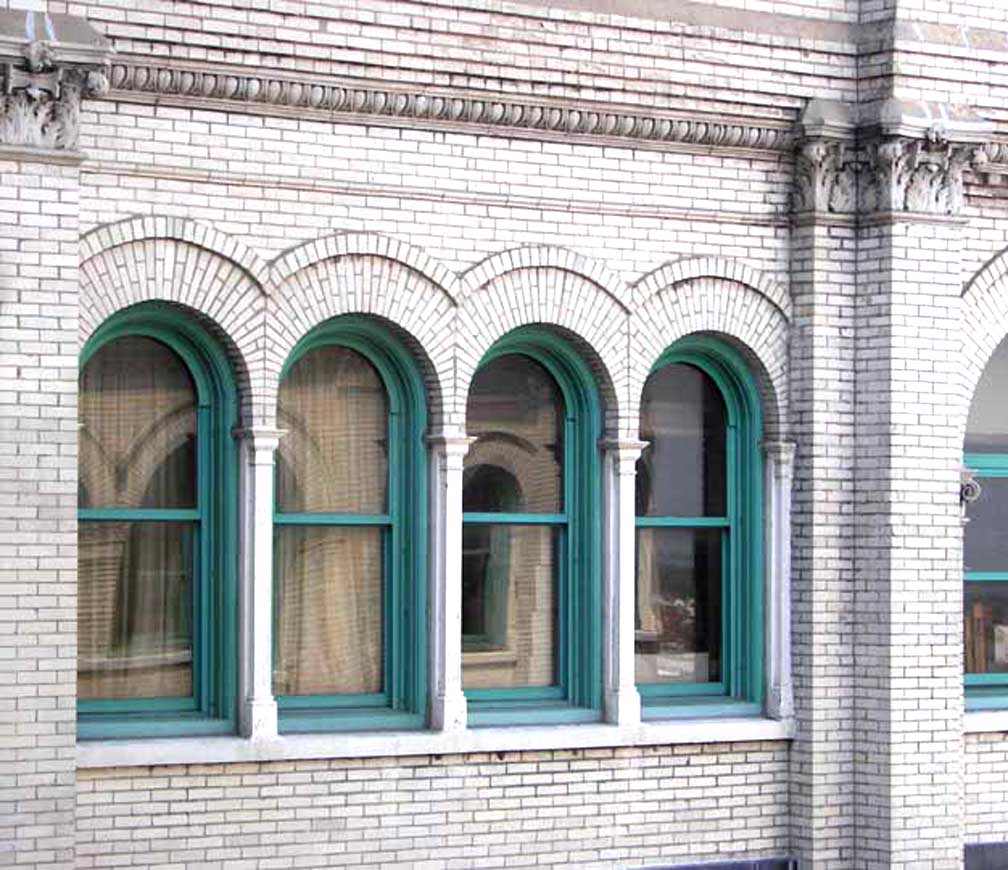 West elevation on Main Street Egg-and-dart molding on belt course Hoodmolds and voussoirs over rounded ribbon windows, consistent with the Renaissance Revival style of the building  West elevation on Main Street Overhanging cornice supported by modillions featuring acanthus leaves Decorative panel featuring cartouches Composite style pilasters  West elevation on Main Street  West elevation on Main Street Terra cotta Renaissance Revival style decorative panel  West elevation on Main Street Composite style pilasters with Renaissance Revival style decorative panel  West elevation on Main Street Modified Roman Lattice design  West elevation on Main Street Overhanging copper cornice supported by modillions featuring acanthus leaves with alternating rosettes  West elevation on Main Street Overhanging copper cornice supported by modillions featuring acanthus leaves with alternating rosettes Bead-and-reel molding Fluting molding  East elevation on Washington Street Note entrance (detailed below) Left: Vacant AM&A's Building on Washington Street Right: Rand Building  East elevation on Washington Street entrance Note the frieze and keystone detailed below The entrances on Lafayette Square and on Main Street were later "modernized" with marble  East elevation on Washington Street Top frieze features acanthus leaves S scroll-shaped keystone also features acanthus leaves  2006 interior photo Cast iron Acanthus leaves above and below fluting  2006 interior photo Renaissance Revival style ornamentation on door plate features C scrolls, S scrolls, beads, and acanthus leaves |
2009
Photos - Main Street Entrance Restoration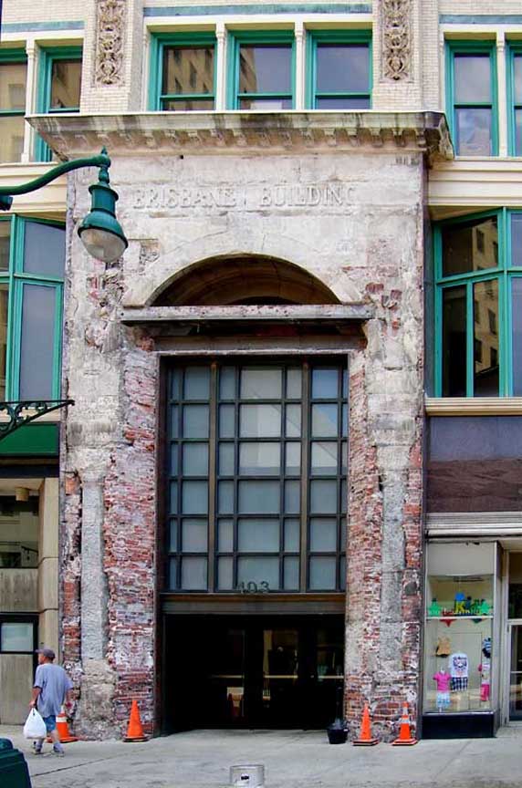 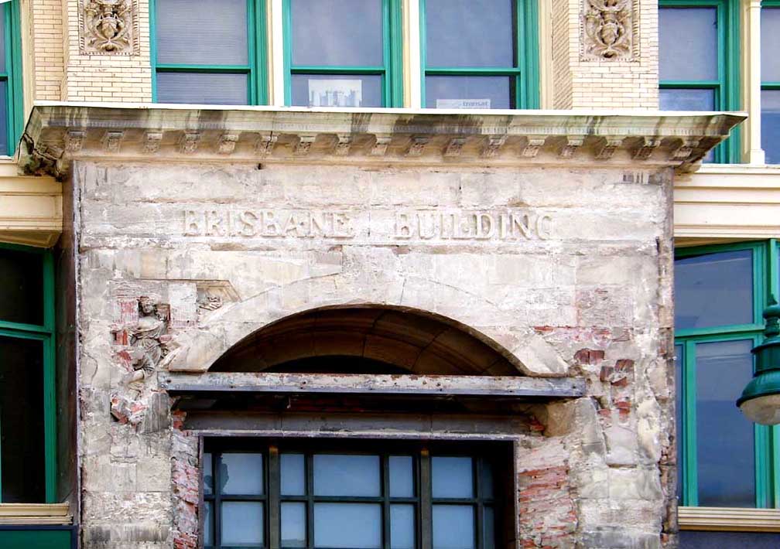 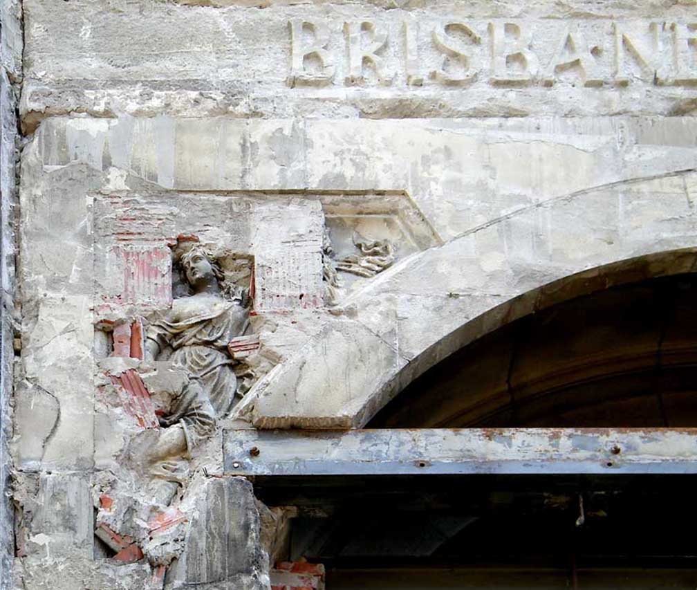 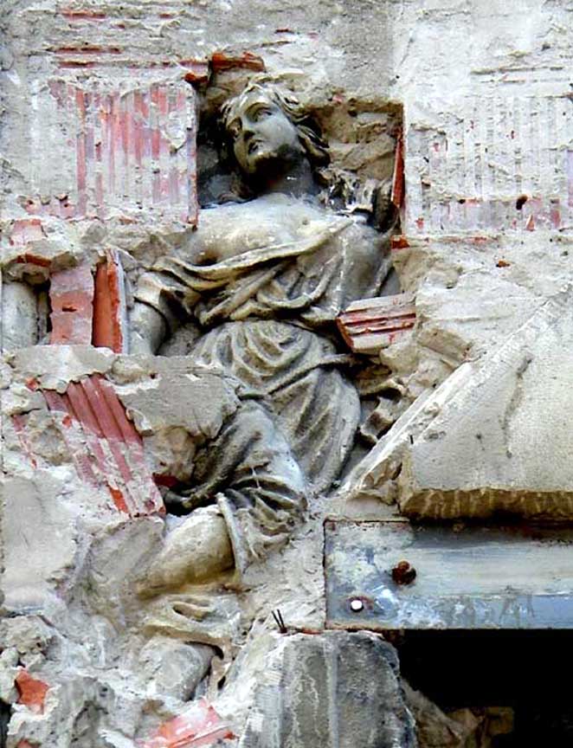 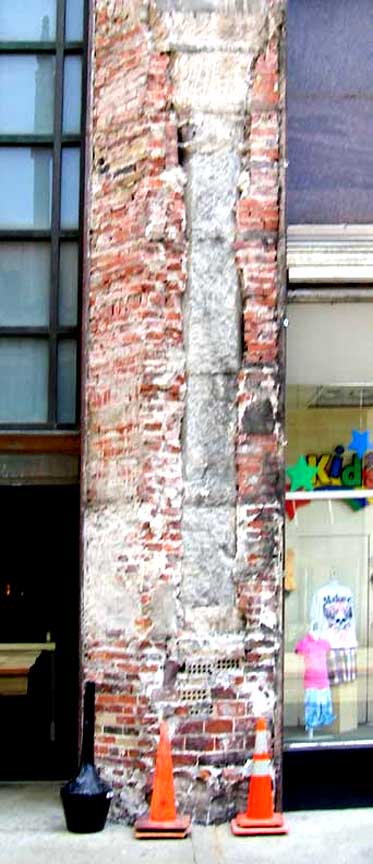 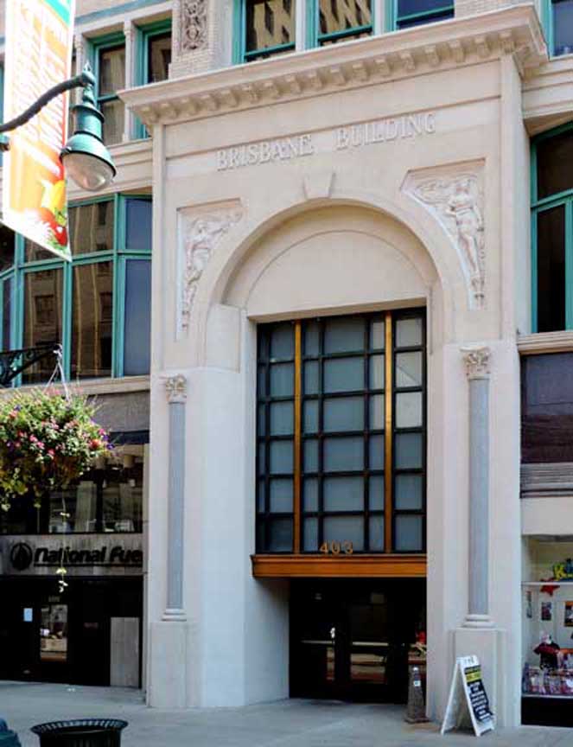 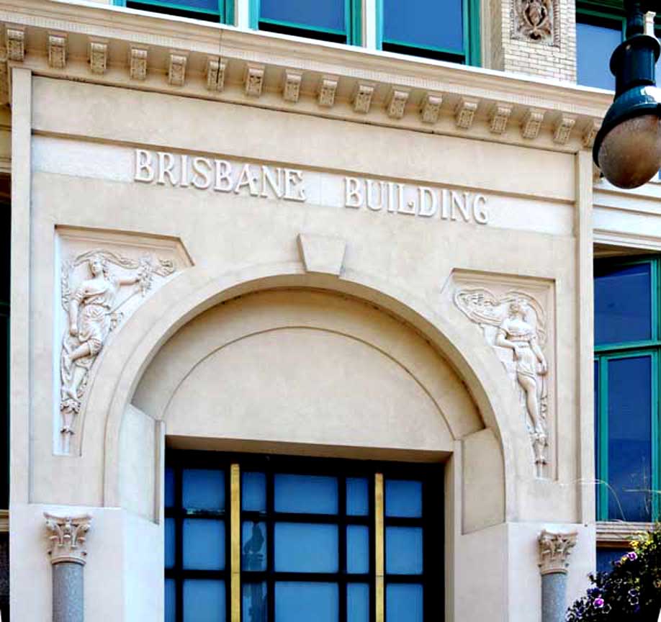 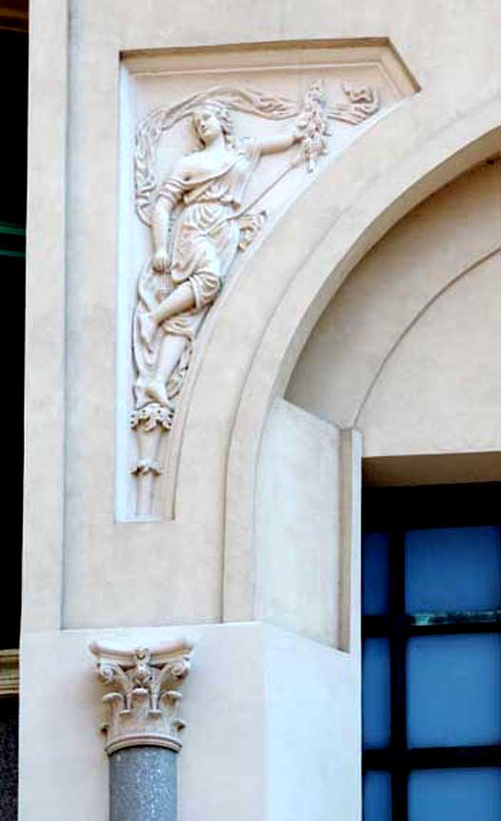 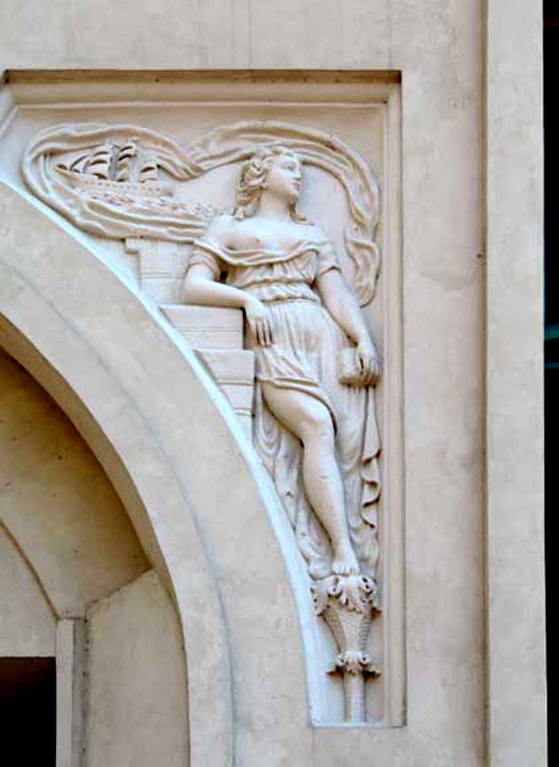 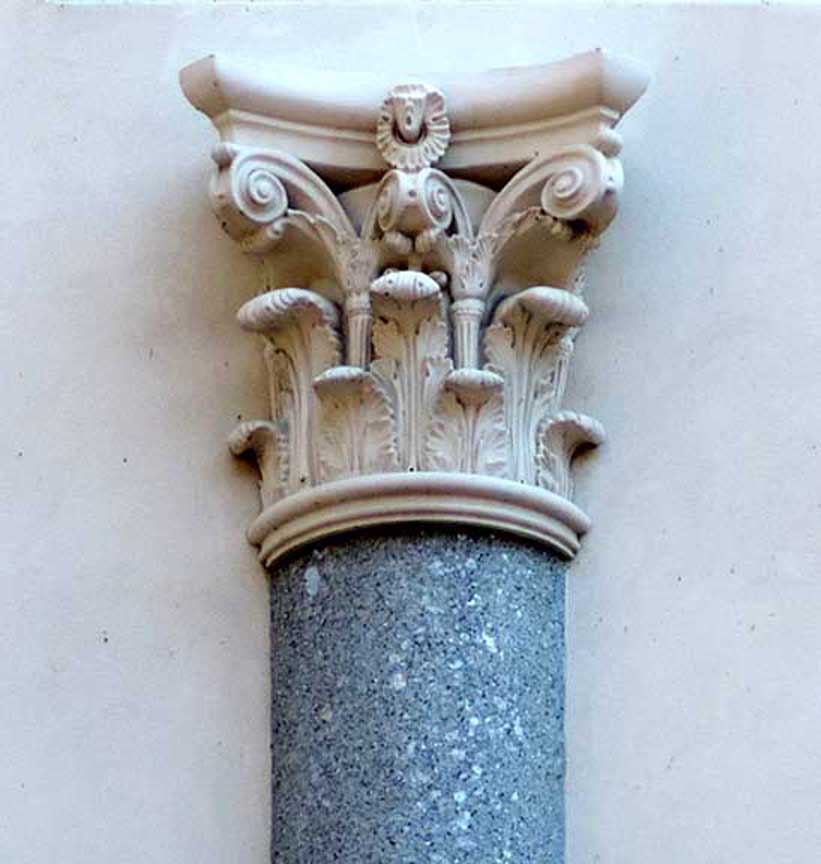 |
|
Constructed: |
1894-96 |
|
Architect: |
Milton
E. Beebe and Son This is the premier production of the father and son firm of local architects, Milton E. Beebe and Son, who were in demand to design churches and commercial and residential buildings in the city in the last quarter of the nineteenth century. Milton E. Beebe (1840-1922) who was a grandson of one of the first settlers in Buffalo, worked as a carpenter before setting himself up as an architect after the Civil War. His son, Henry, joined him in the 1880s. This firm also designed the original Masten Park High School. |
|
Style: |
Beaux Arts Classical Revival |
|
Preceding building: |
The Arcade Building: Albert and George Brisbane family had first built an "Arcade" on this site in the early 1850's following a disastrous fire, which leveled the block. Architects were the Rose brothers. The Arcade, which was the largest office building in the city, housed Shea's Music Hall, Robinson's Musée Theatre, T.C. Tanke Jewelers and other businesses, also succumbed to a fire on December 14, 1893. |
|
Original Owners: |
Mooneys: Originally known as
the Mooney and Brisbane Building, since it was built for James
Mooney of Buffalo and James Brisbane of New York City. (According to his great grandson, Mooney funded the Fenian Raid into Canada. Afterwards, he could never visit the family's summer home in Canada, since there was a price on his head.) Mooney's brother, Henry (Henry Mooney House), also was a partner. In 1906 James Brisbane assumed complete ownership. |
|
Building: |
Covers half a city block, with 180 feet
of frontage on Main Street, 200 feet on Clinton Street overlooking
Lafayette Square, and 180 feet on Washington Street. Materials included over 2,000 tons of iron and steel, about 3,000,000 bricks, and over 40,000 square feet of glass, terra cotta and marble. The interior floor-arching and partitions were fireproof. The heating and power was furnished by 4 one hundred and twenty-five horsepower boilers. At the time it was built, the Brisbane Building was the largest mercantile and office building in the city. It was designed to accommodate a single retail establishment on the first floor and offices on floors 3 through 7. The second floor was set up as a "Bon Marché," with two immense skylights over a central court that served 16 small stores. |
|
1908 Tenants: |
In 1908, the ground floor of the building was occupied by the three largest stores of their line in the city:
The second floor included a 50-feet wide court covered by a colored glass dome. |
Text sources:
- "A History of the City of Buffalo," published by the The Buffalo Evening News, 1908
- Michael Miano, Consultant
